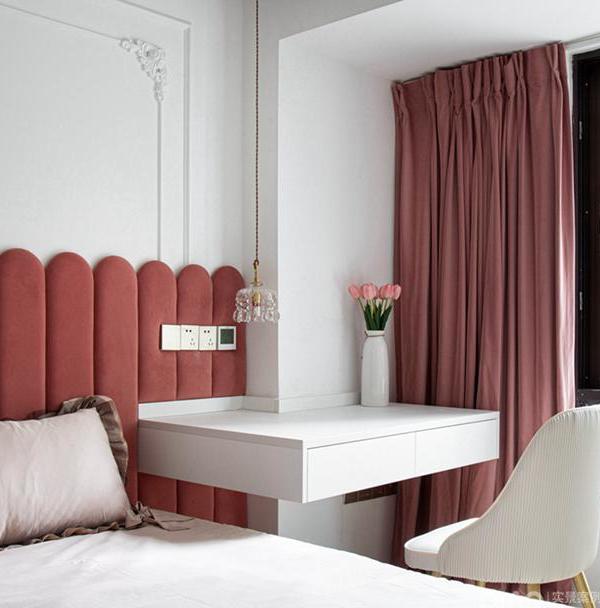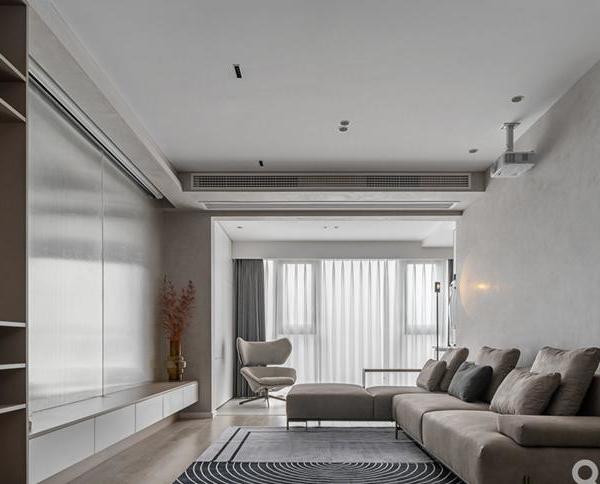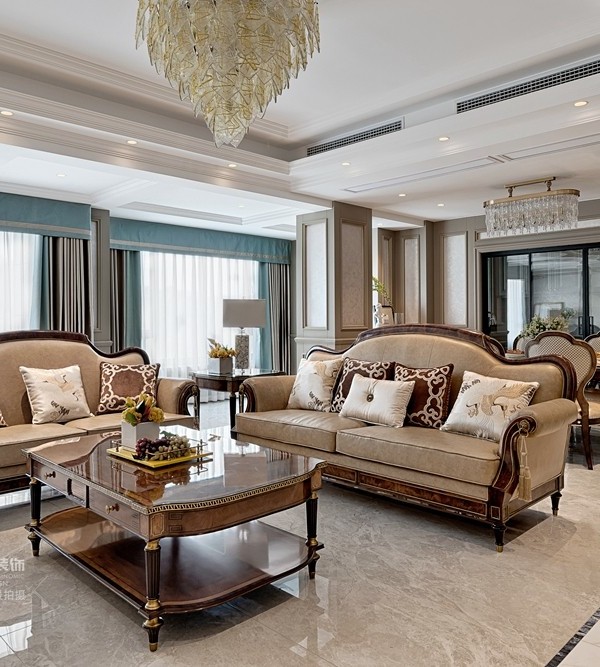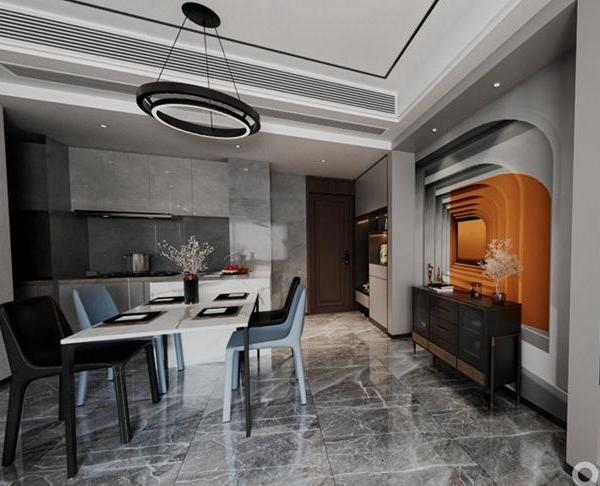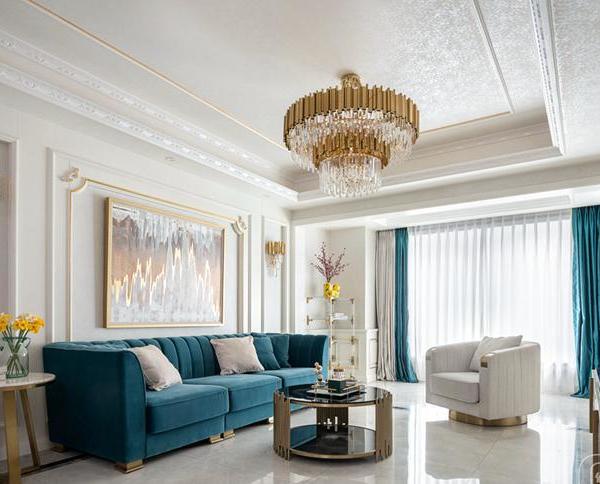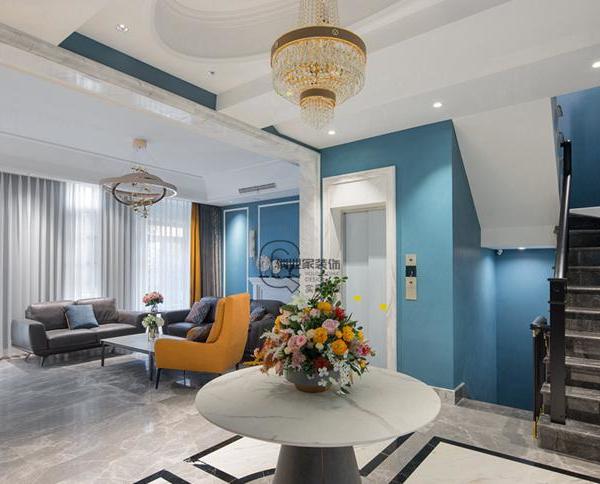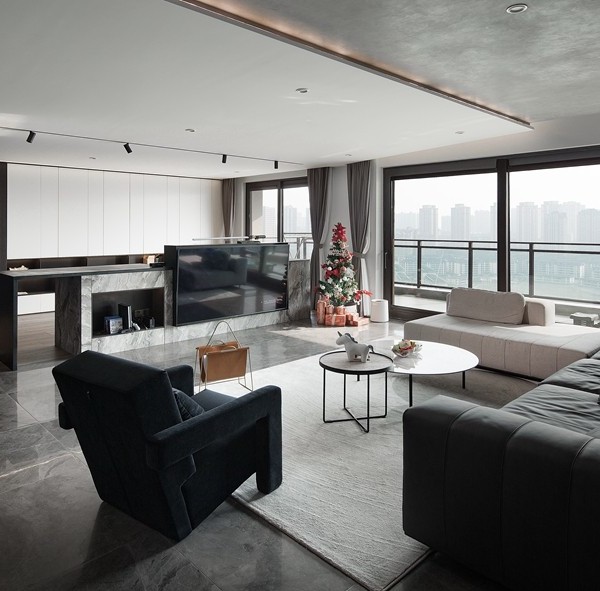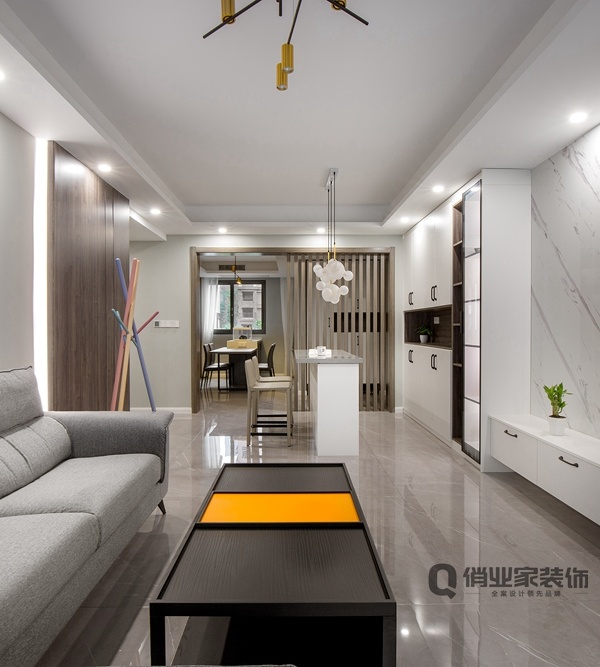Architects:Woods Bagot
Area :18000 ft²
Year :2019
Photographs :Matthew Ziegler, Lester Ali
Manufacturers : Pure + FreeForm, Reynaers Aluminium, Assa Abloy, Gaggenau, KonePure + FreeForm
Structural Engineering :WSP
MEP Engineering :Ettinger Associates
Design Team : Keith Sagliocca Associate, Michael Casey, Mo Gagnon, Erin Hynes, Keith Sagliocca, Woods Bagot, Senior Associate - Mo Gagnon
Clients : Greystone Development
Mep Engineers : Ettinger
Envelope Engineer : SGH
Material : Pure + Freeform
Façade Fabrication : BAMCO
City : New York
Country : United States
A boldly contemporary interpretation of its 19th century context, Tribeca Rogue brings a compelling energy to the heart of Manhattan’s Tribeca. Holding a compact site on a busy corner, the ten-story condominium building maximizes every one of its 18,000 square feet. Above the ground-floor retail and residents’ entry are seven full-floor units with keyed elevator access, topped by a duplex penthouse with expansive views of the lower Manhattan skyline.
The rhythm of the deeply recessed full-height windows, which are encased in angled, weathered, metal frames, echoes the cast-iron façade of the nearby Cary Building, an 1857 Italian Renaissance Revival structure. The floor-to-ceiling window walls are positioned to optimize views while maintaining privacy for residents. The protruding panels are angled to provide shading inside the building and, on the outside, changing patterns of light and shadow. The panels’ bronze-colored, weathered appearance is the result of layers of resin and pearlescent inks which give the finish randomization, and its distinctive rich tones that respond to the changing light, from a warm morning glow to a deep evening bronze tone. The shingled panel profile gives the building a human scale, similar to that of the Cary Building’s defining rhythmic façade elements.
The penthouse and seventh floor enjoy landscaped terraces, and the landscaped rooftop is for all residents to enjoy. The architects also designed the interiors with the open and airy feel of a Tribeca loft through the use of a light material palette and abundance of natural light that stream through the floor-to-ceiling windows. Through a series of deft moves, this compact building combines confident individuality that compliments and respects the historic context.
▼项目更多图片
{{item.text_origin}}




