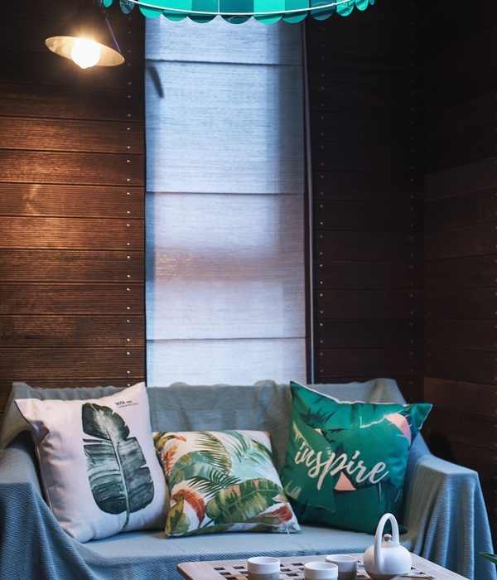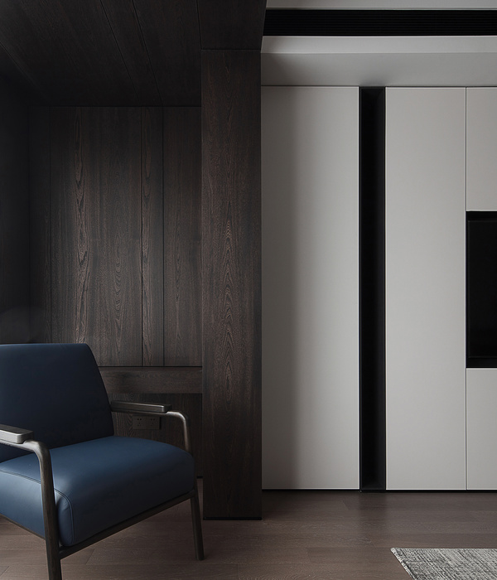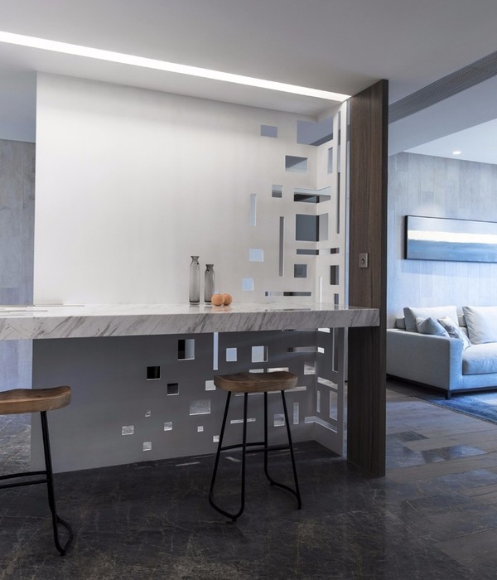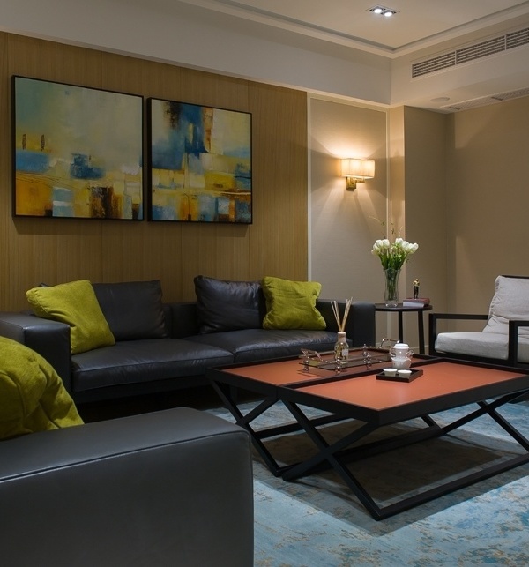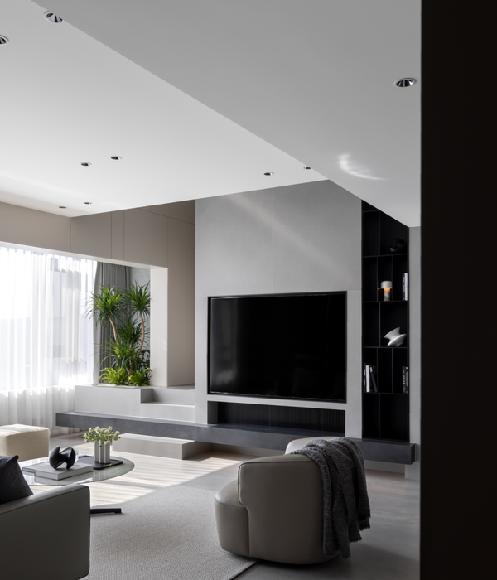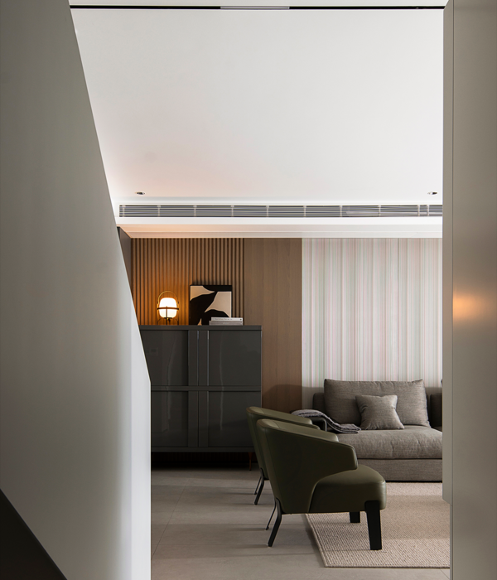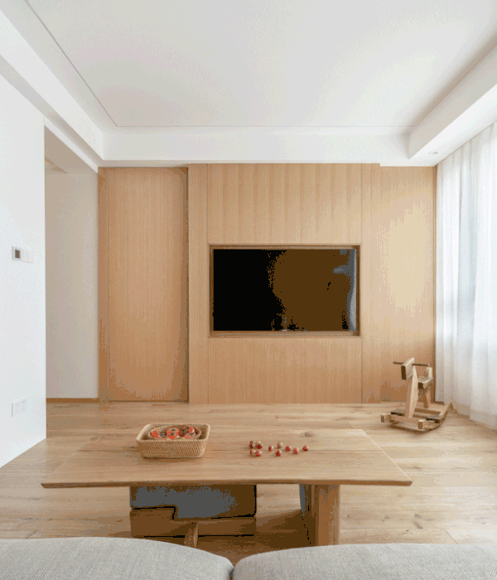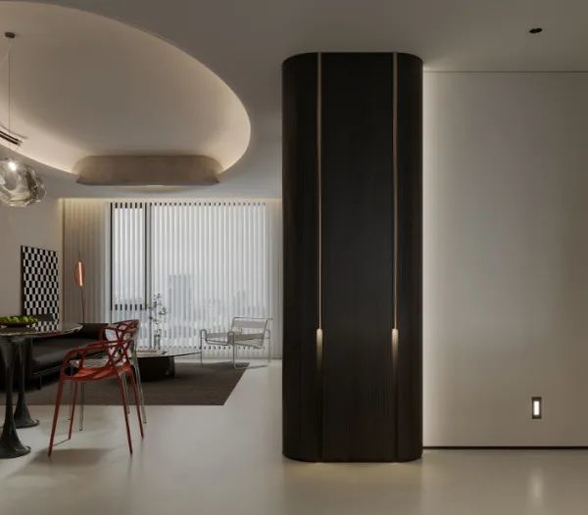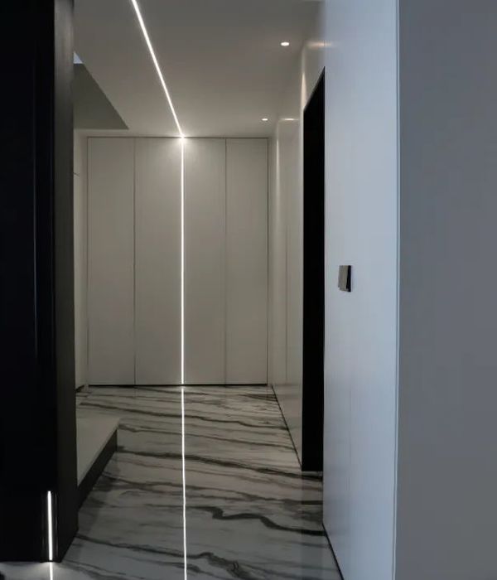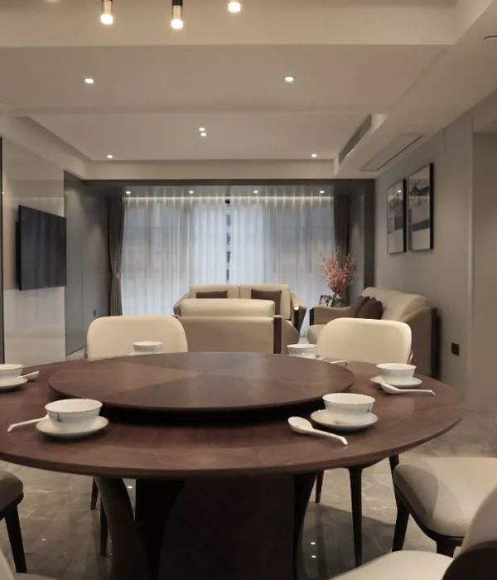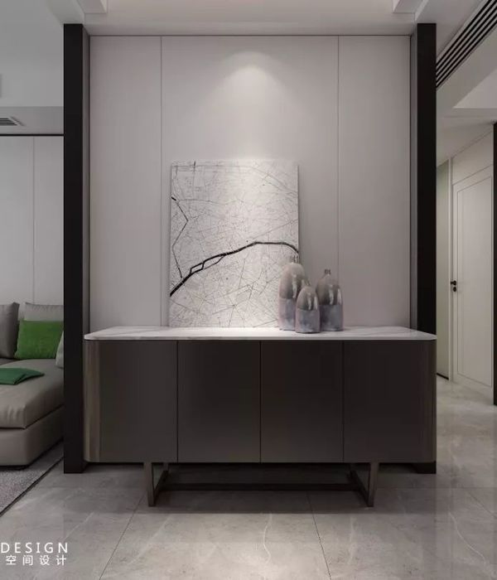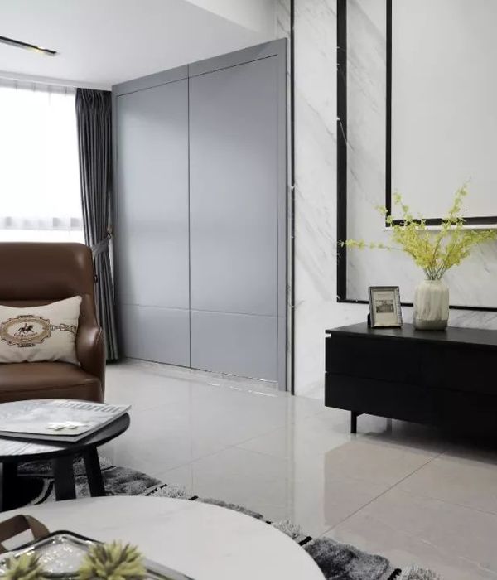REMI.C.T Studio认为建筑的改造设计不应该千篇一律,每个项目都应该有自己独特的性格。住宅不仅是家的载体,同时也是对空间以及未来主人需求的回应。
REMI.C.T Studio believes innovation in design shouldn’t lead to standardised housing, and that each development should take on its own personality; holding firm in what makes it a home, yet responding to its space and the needs of its future owners.
▼住宅外观, exterior view ©James Retief
▼住宅入口与入口庭院, the entrance and the yard ©James Retief
项目的设计理念旨在使原始的空间布局焕发出新的活力,为新一代年轻人创造高质量的居住空间。在与Newham Council Planning的通力合作下,REMI.C.T Studio受到启发,经过几轮的设计讨论,使老建筑焕发新生的愿景得以成功实现。
The Studio has engaged with the idea that planning and development regulations need to be reinvigorated to create quality housing for a new generation. Having worked with Newham Council Planning, REMI.C.T studio was inspired to see there was a possibility to access development through discussion on design.
▼轴测分析图,axonometric drawing ©REMI.C.T Studio
“我们通常不会拒绝对质量差的住宅进行改造设计,但是它必须要有实现创新改造的空间。新一代的年轻人与他们父母的生活方式截然不同,为了适应青年人对租赁生活方式的需求,在改造设计中需要创造出更为丰富有趣的空间。”
“We’re used to saying yes to bad quality housing, but there needs to be space for innovation to happen. A variety of spaces need to be created to accommodate the needs of a new generation who rent a lifestyle; living in a very different way to their parents.”
▼室内概览,overall of interior ©James Retief
▼磨砂玻璃砖兼顾了采光与隐私, Translucent glass brick ensured daylighting and privacy ©James Retief
▼室外露台, terrace ©James Retief
自2002年以来,马里兰住宅的场地一直难以获得重新规划的批准,但是在2016年,Remi Connolly-Taylor和她的工作室承接下了这个挑战,对这栋老住宅进行改造设计。当Remi从纽约回来后,她注意到当地的住房市场并不能回应她作为一个年轻创业者的需求。她希望能够在一个有充足自然光线,且功能灵活的空间内设立自己的工作室。改造后的建筑在这条排连住宅的街道上落下了大胆的一笔。通过采用与周围住宅相同的建筑材料,本项目延续了当地传统的建筑语言与形式,且不影响相邻建筑的自然采光。
The site of Maryland House has had difficulty obtaining planning since 2002, but in 2016 Remi Connolly-Taylor and the Studio took on the challenge as a development scheme. When Remi returned from living in New York City, she noticed the housing market didn’t reflect her needs as a young business-owner. She wanted a space that allowed for ample natural light and room to work in a flexible studio. The proposal provides a bold bookend to the terraced street. By utilising London stocks related to surrounding dwellings, the Studio was able to maintain the language and form of the area without compromising the quality of light to the adjacent structures.
▼地下生活空间, living space on the basement floor ©James Retief
▼鲜红色的楼梯串联了三个楼层, Bright red stairs connect the three floors ©James Retief
▼大面积的开窗引入充足自然光线, Large Windows bring in plenty of natural light ©James Retief
马里兰住宅融合了工作和生活,满足了东伦敦新一代创业者的当代需求。宽敞的地下工作室里充满了光线与精心设计的各种细节,为艺术家与创意工作者提供了理想的工作与生活空间。
The house combines work and living, addressing the contemporary needs of a new generation of creatives based in East London. A spacious basement studio flooded with light from intricate and carefully considered design provides the ideal space for artists and creatives to work and live.
▼厨房,kitchen©James Retief
▼由厨房看浴室, viewing the bathroom from the kitchen ©James Retief
作为土生土长的东伦敦人,Remi的设计表达了她对当地风情真正的理解与欣赏,她认为,建筑师和开发商有责任参与到设计的所有讨论环节中,为下一代创造美丽、优质的住房。
Remi, a native East Londoner, brings a genuine understanding and appreciation of the area to the design. She believes that architects and developers have a responsibility to be taking part in all elements of the discussion by creating beautiful, quality housing for generations to come.
▼浴室, bathroom ©James Retief
▼楼梯间细部, detail of the staircase ©James Retief
▼一层平面图,ground floor plan ©REMI.C.T Studio
▼二层平面图,upper floor plan ©REMI.C.T Studio
▼地下室平面图,basement plan ©REMI.C.T Studio
Site 76.5m2
GIA = 100m2
Amenity Space = 23m2
Architectural Designers: REMI.C.T Studio
Client: Remi Connolly-Taylor
Bespoke Staircase: Design Engineering London
Photography Credit: James Retief
Location: Maryland, London; United Kingdom
Completed: May 2021
{{item.text_origin}}

