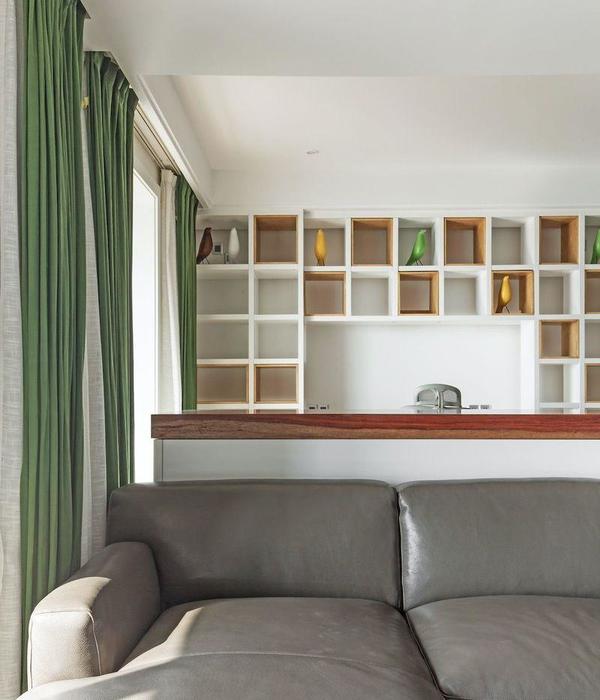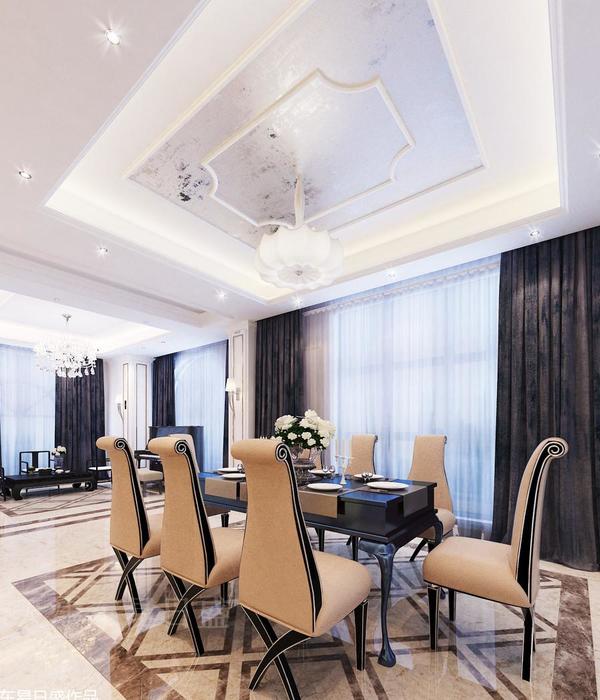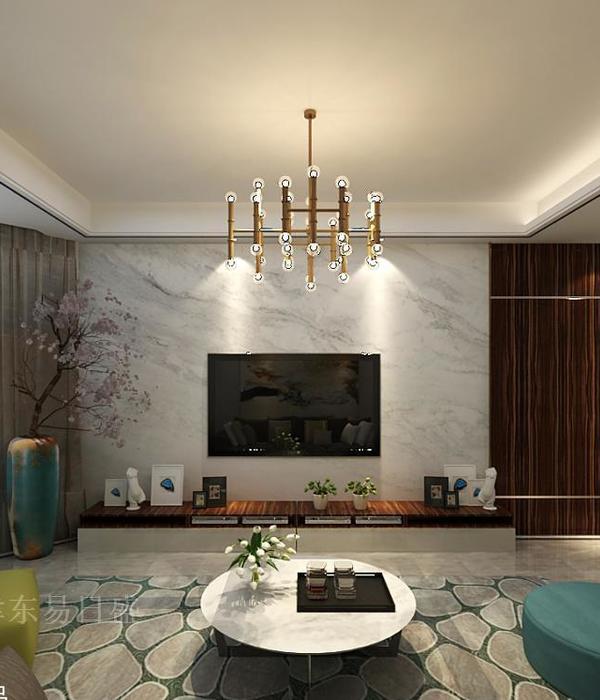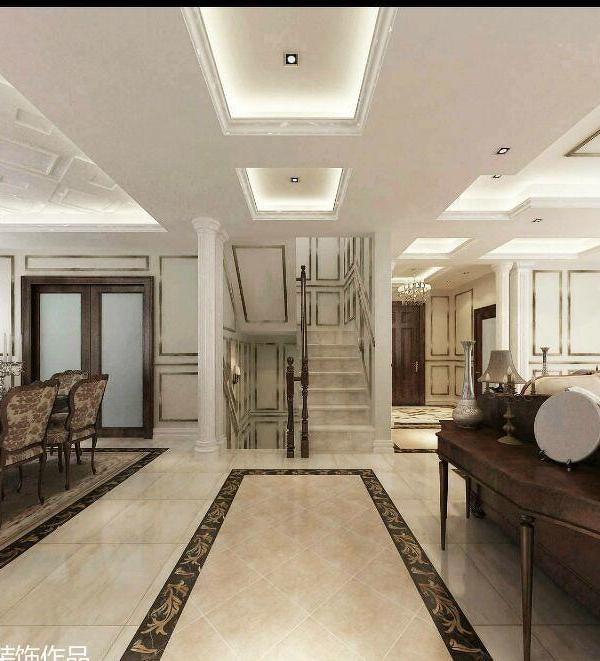Nestling into its urban village setting in Melbourne’s inner suburbs, Little Maggie creatively extends an existing heritage weatherboard cottage. With the challenge of adapting the site for year-round use, ROAM Architects have designed a carefully proportioned light-filled garden room that connects to its sunny ‘pocket courtyard’ style garden.
The overall setting includes a charming assortment of heritage-listed single-story weatherboard cottages. The approach to the brief was to simply renovate the original cottage and to add a new rear-facing garden room that connects to the original house via a carefully detailed glazed link. The link offers a moment of transition between old and new, providing an opportunity to look up at the timber-clad ‘Top Hat’ which forms the façade of the extension. The façade of the garden room is composed of shorter lengths of Australian native timber, creating a tile-like effect which creates a subtle rhythm in response to the scale of the extension
The extension itself opens up via bi-fold timber doors to a north-facing bluestone terrace / BBQ space. A white-painted brick seat provides an opportunity to sit either on the inside to the dining space or outside to the terrace. The use of bluestone references the bluestone cobble laneways which are prevalent across Melbourne.
To the rear, the centrally located double fireplace responds to the client’s request to maximize interactivity with the garden and to provide as many opportunities as possible for year-round use. Set atop the chimney is a terracotta chimney pot – a cheeky nod to the surrounding worker’s cottages in the heritage area
The interior palette consists of contrasting textures/layers of pale timber floors, painted white brick, grey marble, and painted vertical groove lining boards. A simple high-level north-facing window allows sunlight in which tracks across the various textures over the course of the day.
▼项目更多图片
{{item.text_origin}}












