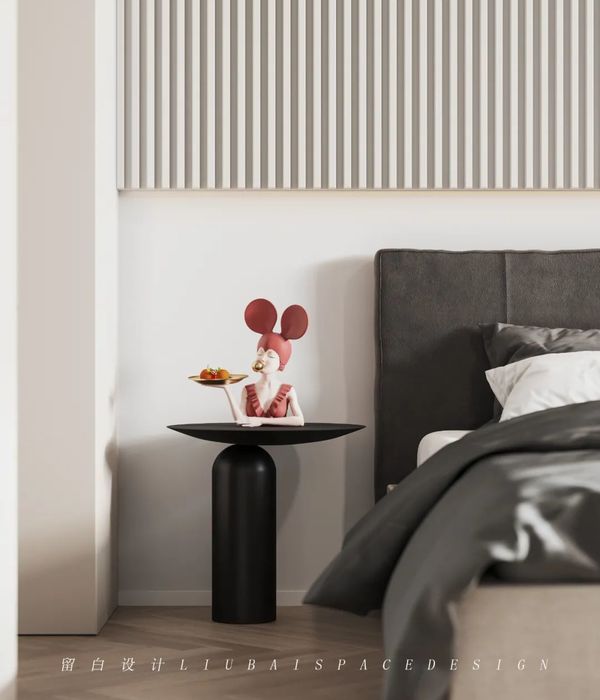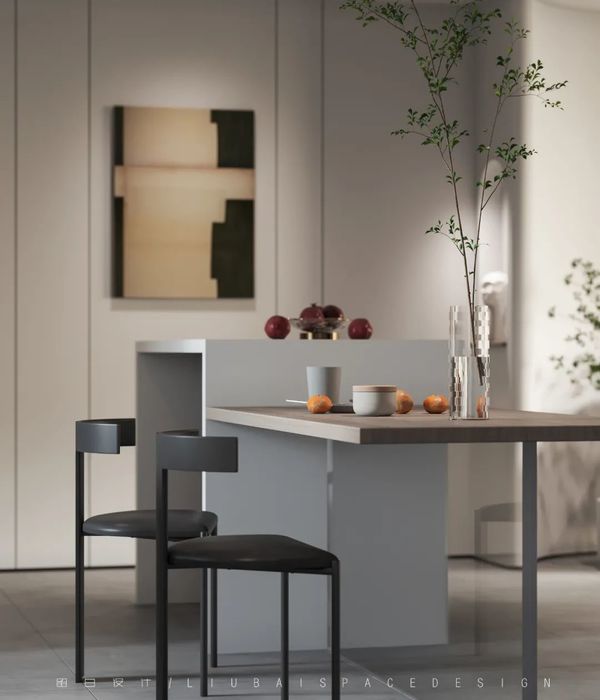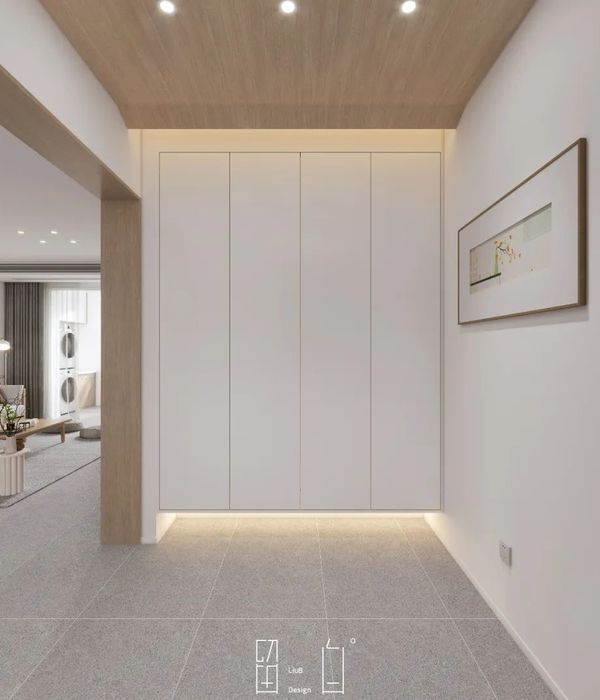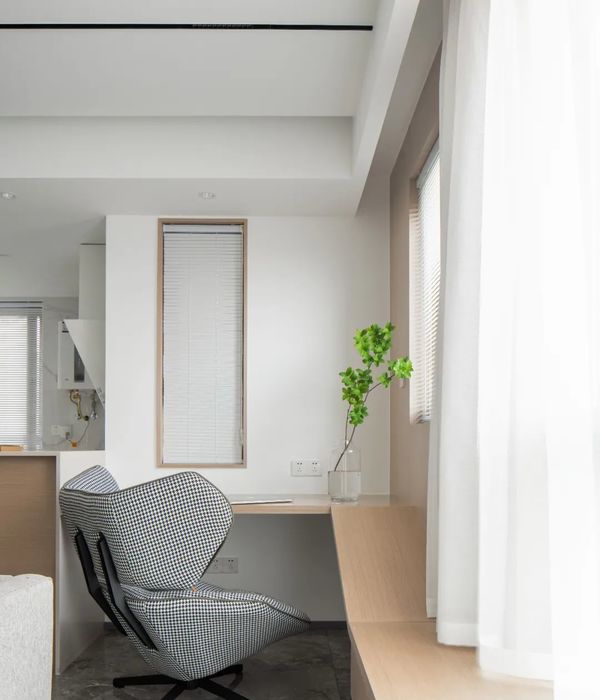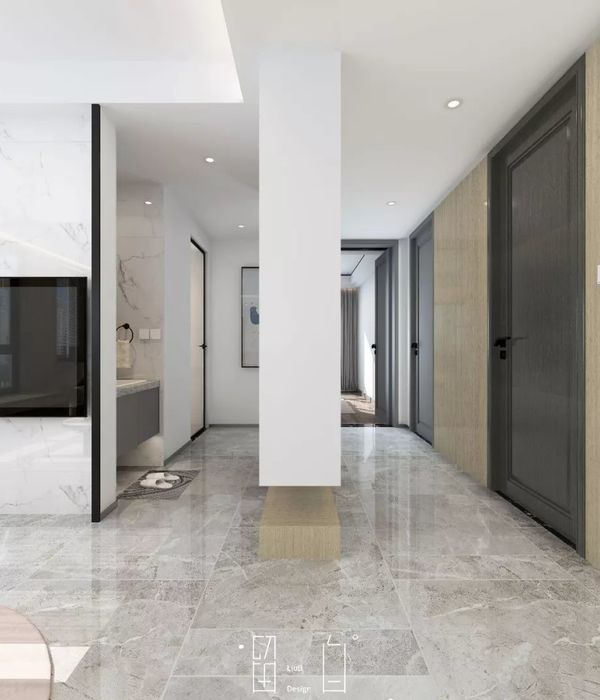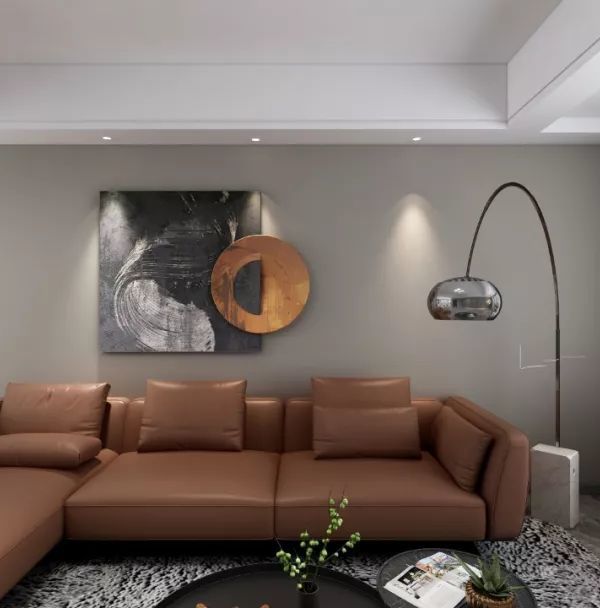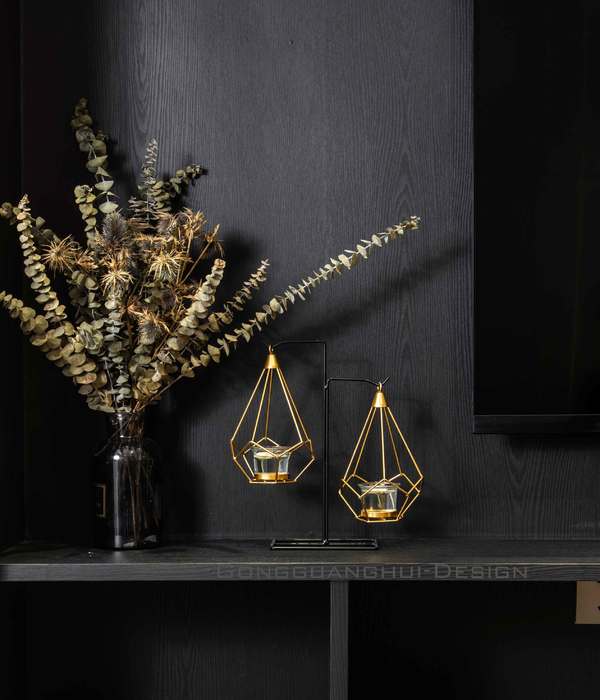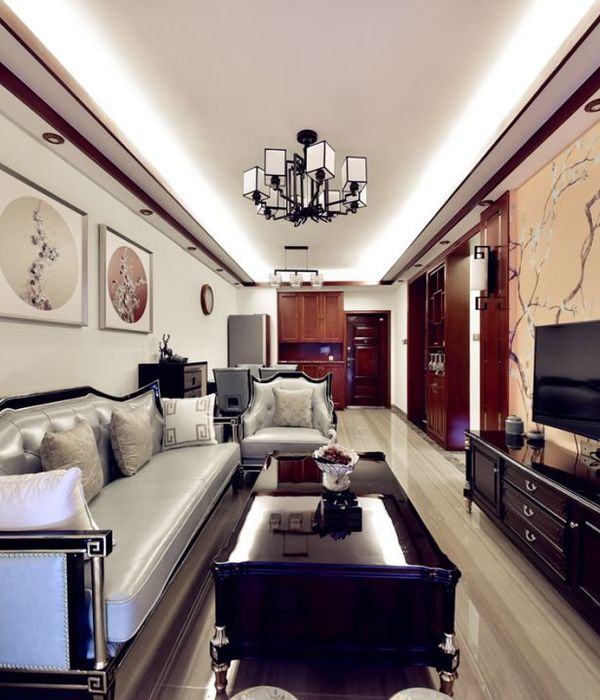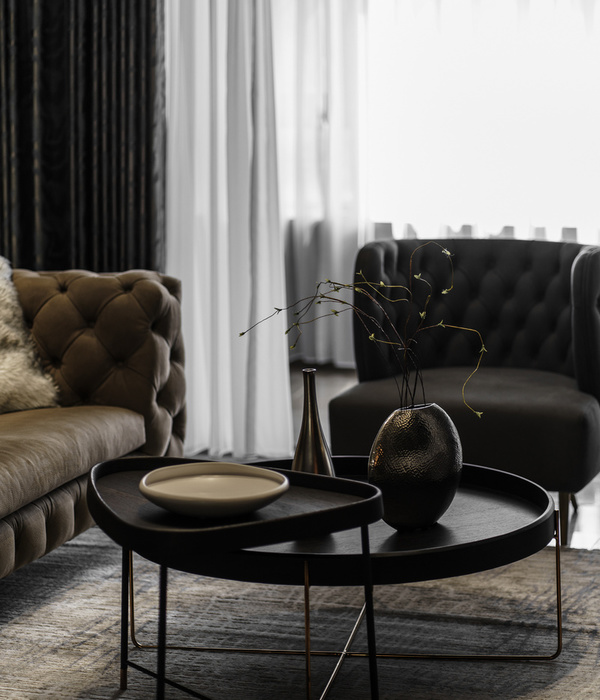On a large and with a slight drop land, in a quiet neighborhood and surrounded by green, a single-family house was planned where the design prevails in every detail and its functionality accommodates to the client’s need. Developed on a single floor, practicality, austerity and flexibility are the main components of the proposal, materialized through simple lines and pure forms.
As for its implantation and morphology, the L-shaped plant was designed with the aim of framing the existing carob tree in the courtyard so that it could be part of the house. The large exposed concrete beams that extend from house slab make the tree limit, emphasizing the importance it has in the social and private spaces.
A longitudinal and pure wall highlights the entrance of the house and its imposing rusty veneer door. Then, the social area together with a toilet and a living-dining room with the veneer grill opens completely towards a covered gallery through aluminum windows doors, being the intermediate space between the interior and the external patio. A sliding door made of sheet metal that blends with the lining of the interior walls leads to the morphological and functional articulation scape of the house.
The kitchen with window to the green opens to the recreation space, which is visually related to the patio of the carob tree, generating a wide space of circulation and contemplation. This transition space achieves a spatial distribution of functions, dividing the service area of the private sector: the kitchen is connected to a laundry, tender, utility room and garage; while the recreation space takes you through a hallway highlighted by its circular skylights and its concrete slab towards the bedrooms with their respective bathrooms. All spaces are directly related to the surrounding nature of the house.
Materiality is defined by the balanced combination of white, concrete and iron that make the project have its own stamp and be and highlighted in its natural environment.
Exposed concrete slabs that run through all the spaces, joined by sheet metal details that appear in their cladding and in their parasols and doors, unify visually and spatially the house. Finally, the glass allows to show the whole link.
{{item.text_origin}}

