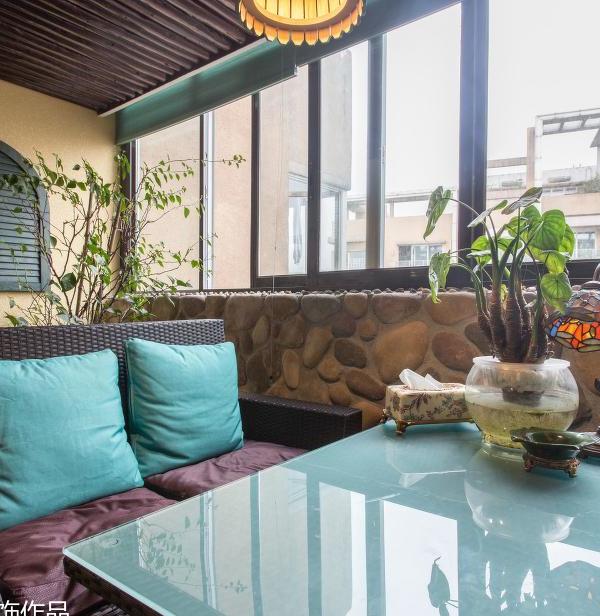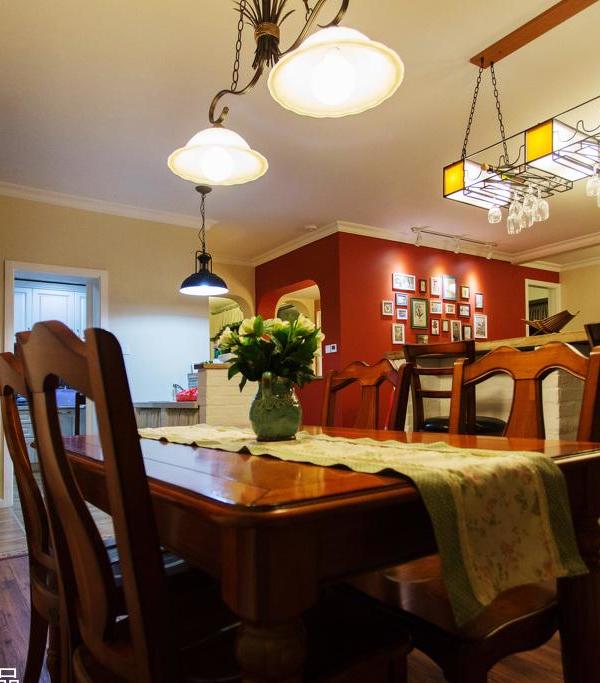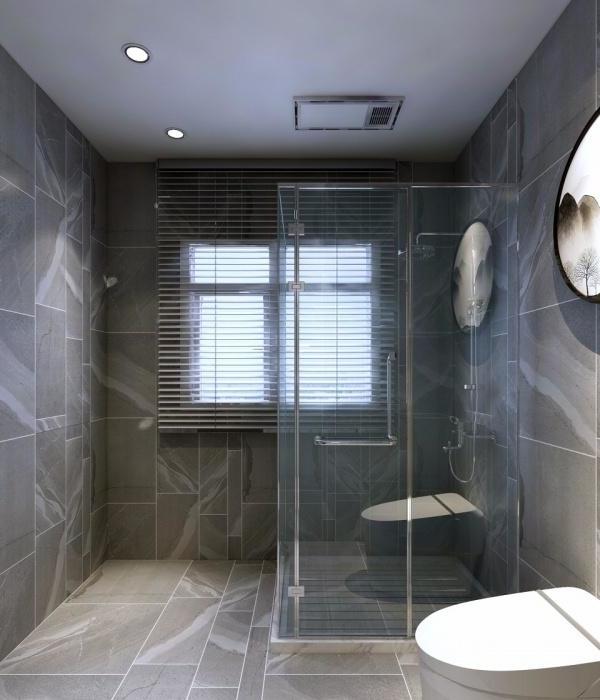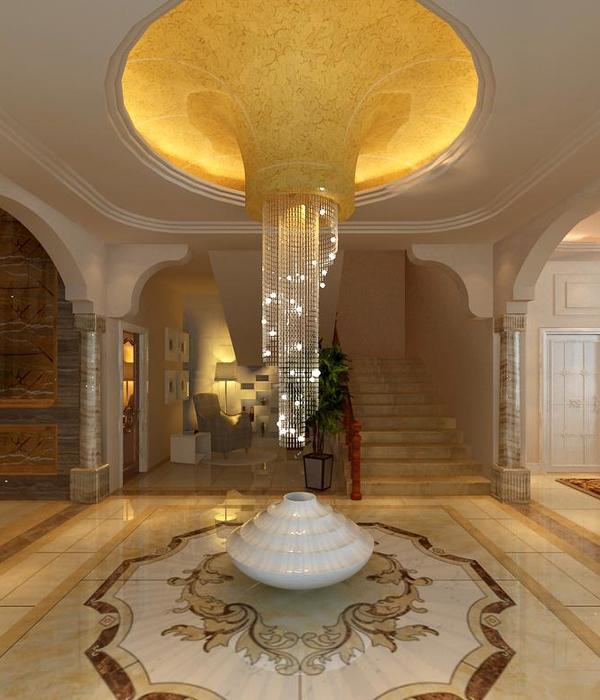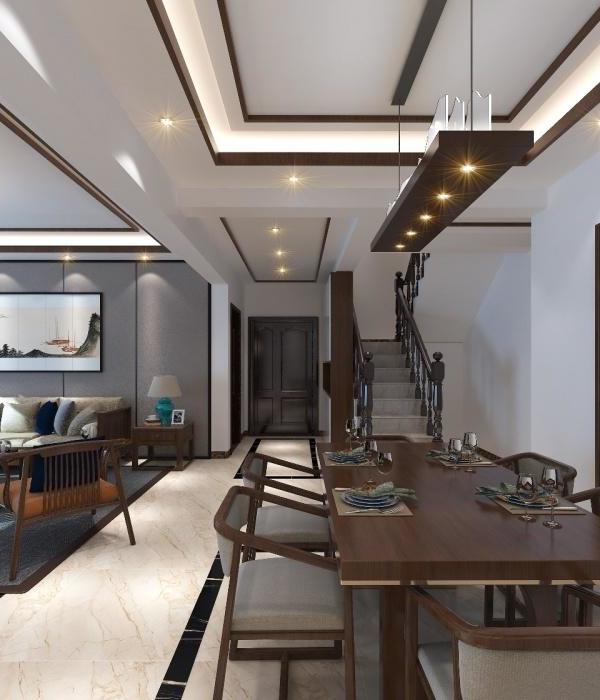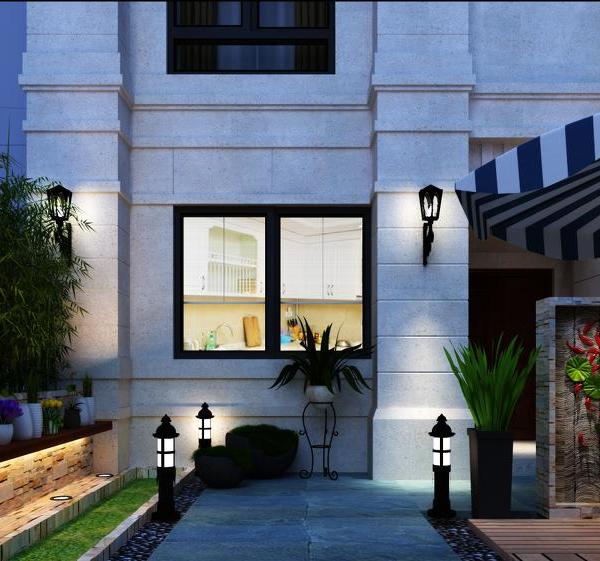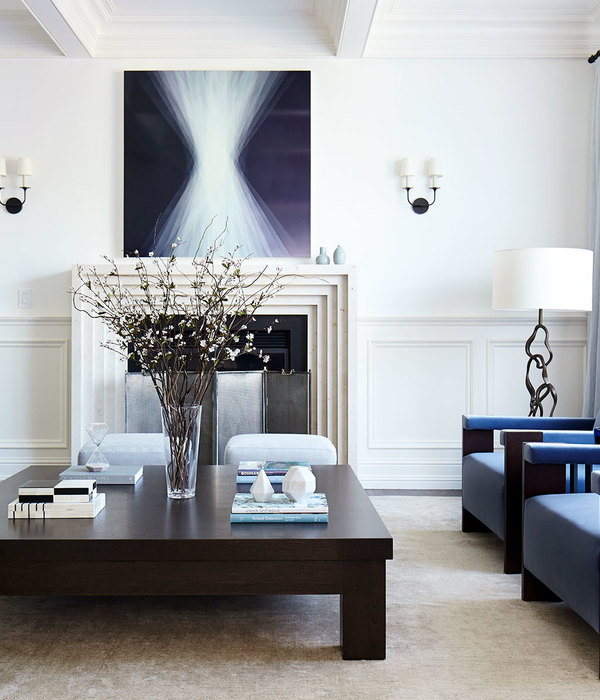A house must guard a world of its own. Through its spaces and paths, unveil landscapes in its contemplations, mysteries in its intimacies, silences in its voids. A house must build places. We seek here a set of perceptual and singular experiences of dwelling, a diversity of spaces that would lead us from collective contemplation to introspection and that its inhabitants could enjoy the beautiful geography around them, intensifying their relations with each other and the place that surrounds them.
Situated in a privileged site around a corner, this house makes use of its two fronts to organize and reveal itself. Its compositional synthesis has two moments: a monolithic volume anchored to the ground and a set of perpendicular planes slightly suspended. The first emerges from the topography, the second floats over it.
As if sculpted from the inside, the main volume has voids that go from the access patio – designed not as a door, but as a transition between the outside and the inside world – to a sequence of spaces that accommodate much of a traditional program of a house. Other subtractions gradually unfold within and associate themselves in a kind of 'ode to the window' into which their façades are transformed: countless openings of different sizes, layers and functions frame the surrounding landscape, bringing it inside and creating living pictures at every moment that one circulates inside.
The second moment of construction is defined by two large planes, one horizontal and the other vertical. In it extends the central living space, still interior, but fully opened to the set of outer spaces. A succession of courtyards and gardens set different relations with the landscape and dimensions of coexistence that they configure: from the front courtyard that looks towards the mountains, to the inner courtyard that is designed as a square, we see family life happening. Sunny or shaded, dry or green, with different types of vegetation and water, these squares, as well as the raised terrace on the roof of the central room, accumulate the possibilities of conviviality of a house.
Its materiality is defined by a structural system of reinforced concrete and a series of lightweight elements in steel and ecological wood that cover the façades of the main volume, giving it substantial thermal protection as a ventilated double facade system. These elements enable the various shutters and openings that make privacy, natural ventilation, luminosity and visuals control more flexible. Outside, two large movable metal panels have the same versatility and can be kept vertically (defining the boundary plane) or horizontally (creating areas of shade for the internal courtyards as large umbrellas controlled manually and lightly by their counterweights).
Finally, natural light reveals itself as an omnipresent element. The massive nature of the construction reveals openings to the horizons, sky and ground, landscapes always framed by courtyards and windows that constantly awaken the senses of its inhabitants to their own position, guarded by this ark that rests anchored in dialogue with its place.
{{item.text_origin}}


