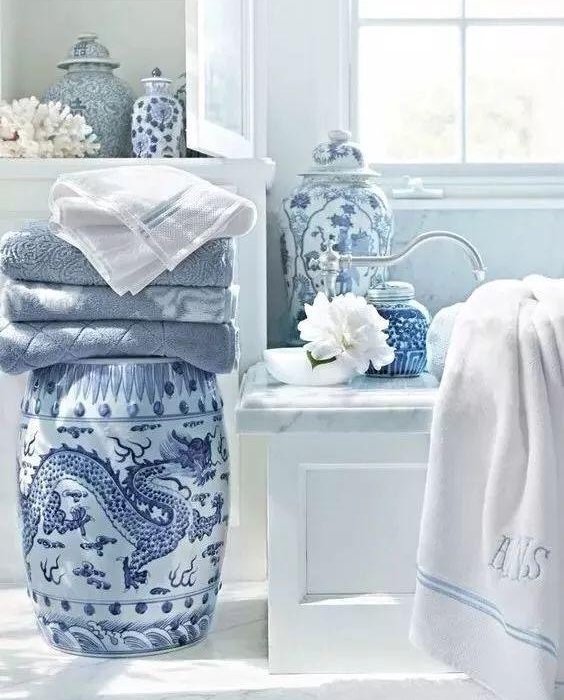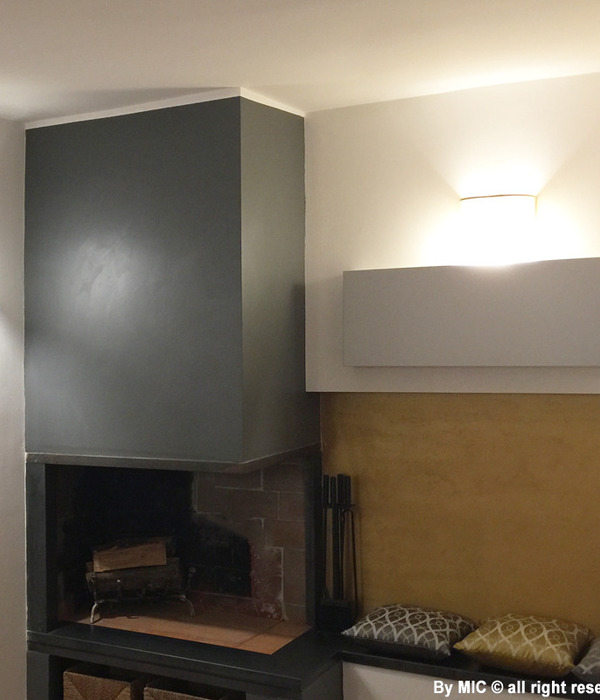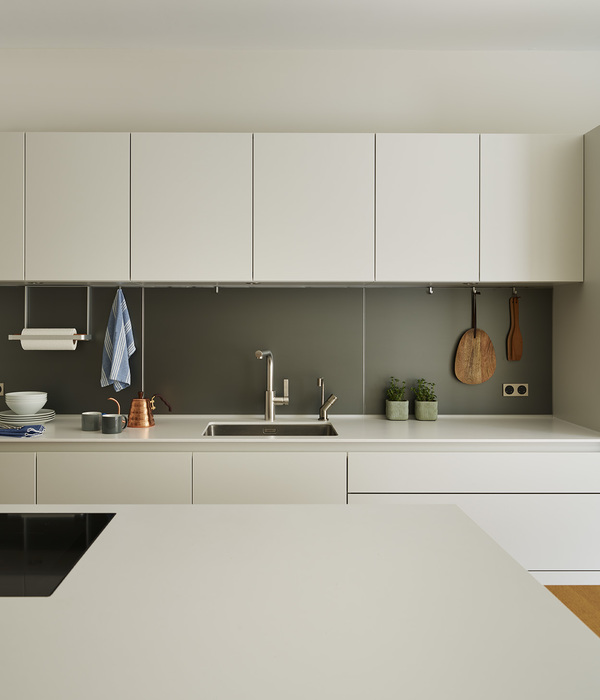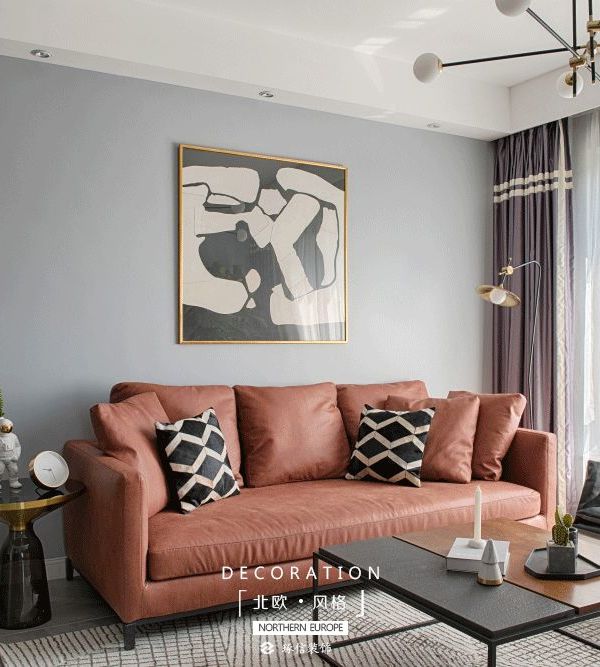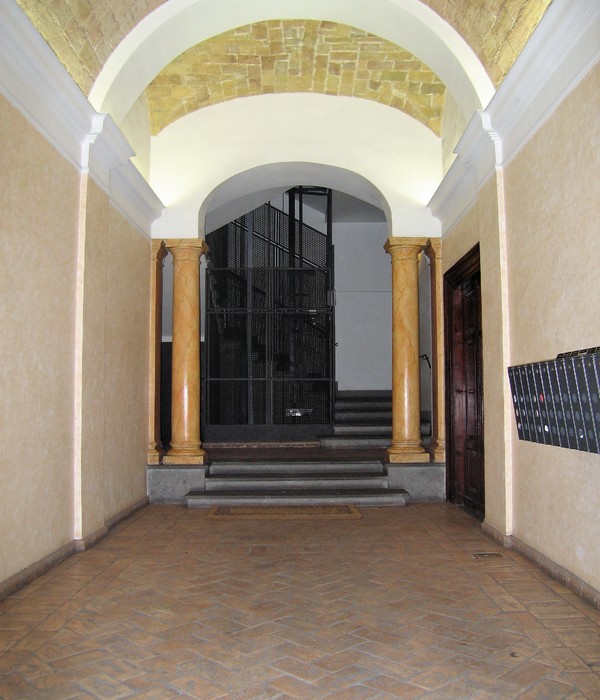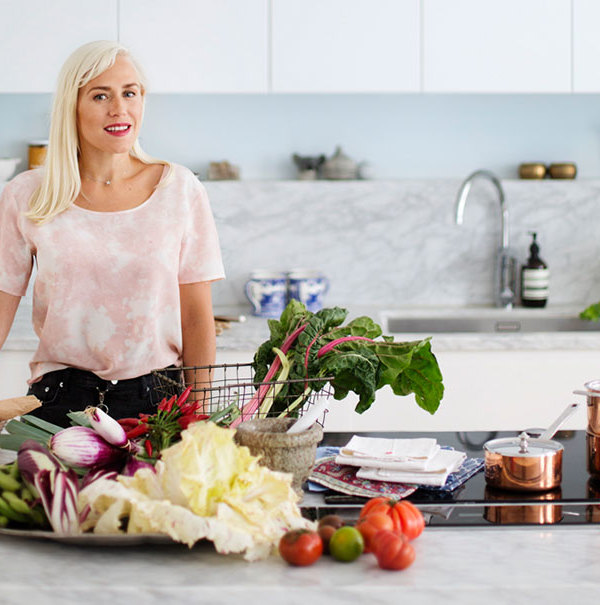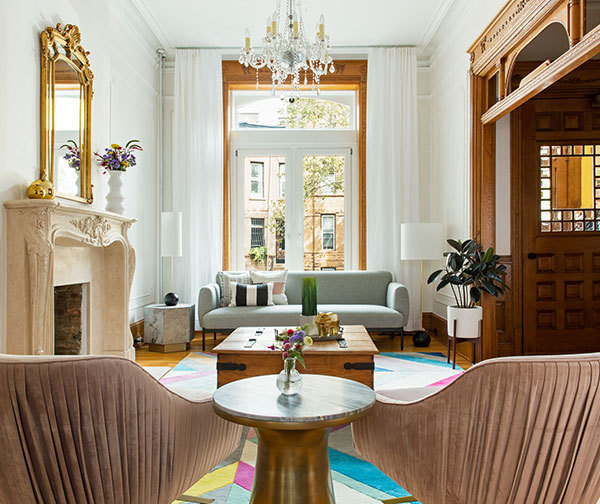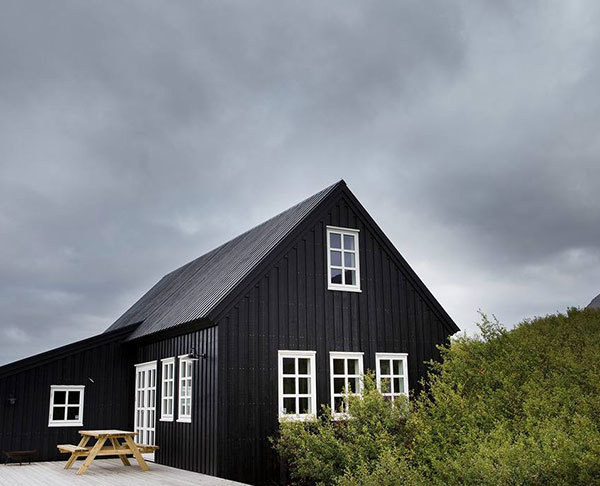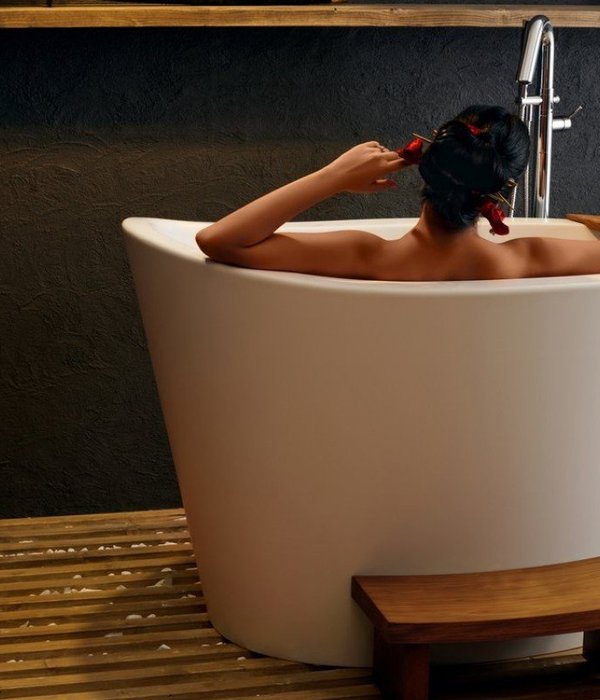架构师提供的文本描述。在连续的混凝土墙后面有凹槽和隐藏的房子。这堵墙通过在整个公寓中形成灰色墙而成为室内的一部分,并成为公共空间与自然之间的界限。
Text description provided by the architects. A house that is recessed and hidden behind the continuous concrete wall. This wall becomes a part of the interior by creating the grey wall through the entire apartment and becomes a limit between common spaces and nature.
© Norbert Tukaj
(Norbert Tukaj)
© Norbert Tukaj
(Norbert Tukaj)
进入房子后,你会遇到室内使用的三种材料:“灰色”、“温暖的木材质地”和“白色”。“灰色”成为连接二楼与生活空间的一条通道,而木质和白色的表面则将你与二楼的私人区域连接起来:主卧室、两间儿童房和浴室。同样的规则也适用于一楼的居住空间-它认为混凝土墙通过内部空间,而其他一切都变得中立,并在居住者和自然之间创造了结合点。在阳光明媚的日子里,大窗户起到了灯光和影子的作用,所有的次要功能都隐藏在灰色的墙壁上:楼梯、公用室、第二浴室和厨房也成为了其中的一部分。
By entering the house you meet all three materials used in the interior: “the grey”, warm wood texture and “the white”. “The grey” becomes a path connecting second floor with the living space while the wood and white surfaces connect you with private areas on the second floor: master bedroom, two children rooms and bathroom. Same rule applies to the living space on the first floor - it feels that concrete wall passes through the interior space while everything else becomes neutral and creates conection between the dweller and the nature. Big windows give a light and shadow play on sunny days and all the secondary functions are hidden in the grey wall: stairs, utility room, second bathroom and kitchen become a part of this as well.
© Norbert Tukaj
(Norbert Tukaj)
小雕塑细节以温柔的触觉进入室内。大厅镜子欢迎与扭曲的透视图,软化线条的整体设计。扶手创造了一条光明的道路,几乎无形中接触到了一楼的地板。在生活区域的镜子柱隐藏着巨大的技术结构,但同时又通过反射保持了空间的感觉。在主浴室的相交线创造了更大空间的幻觉,因为它是在现实中。所有的小细节创造了一个内部整体,因为建筑本身创造了它的外部。
Small sculptural details come to the interior with gentle touch. Hall mirror welcomes with distorted perspective look that softens lines in the overall design. Handrail creates a light path and almost invisibly touches the floor on the first floor. Mirror column in the living area hides a massive technical structure, but at the same time keeps the sence of a space through the reflections. Intersecting lines in master bathroom creates illusion of bigger space as it is in reality. All the small details create an interior ensemble as the architecture itself creates it in the exterior.
大窗户和大画一样吸引着公寓里日常生活的单色色调。它日复一日地变得更加个人化和生动活泼。
Big windows as big paintings enchant the monochromatic tones of the everyday life in the apartment. Day by day it becomes more personal and livelier.
© Norbert Tukaj
(Norbert Tukaj)
Architects YCL studio
Location Vilnius, Lithuania
Architects in Charge Tomas Umbrasas, Aidas Barzda, Tautvydas Vileikis
Area 125.0 m2
Project Year 2017
Photographs Norbert Tukaj
Category Houses Interiors
Manufacturers Loading...
{{item.text_origin}}


