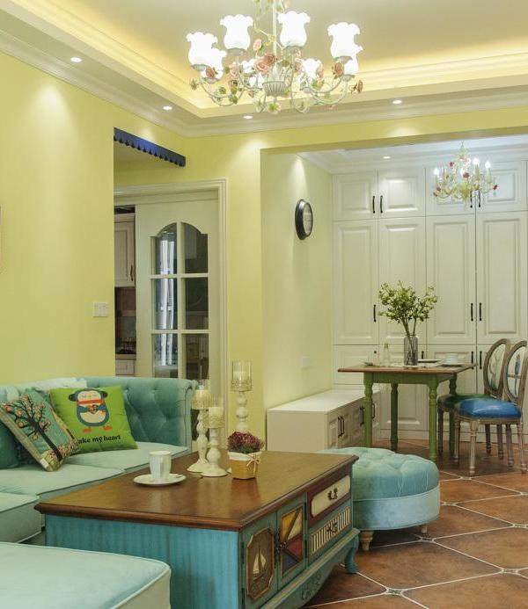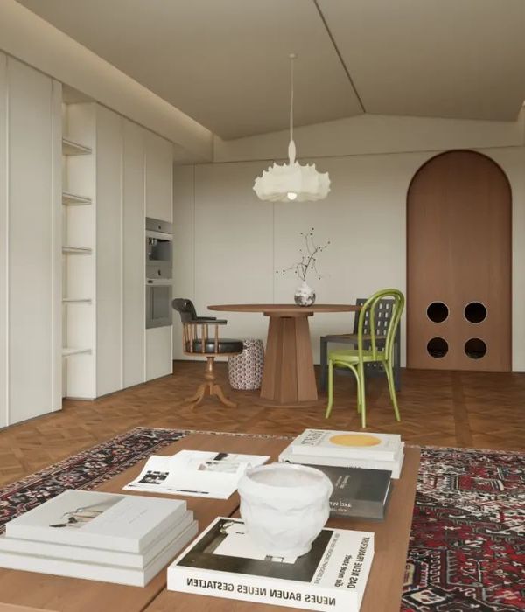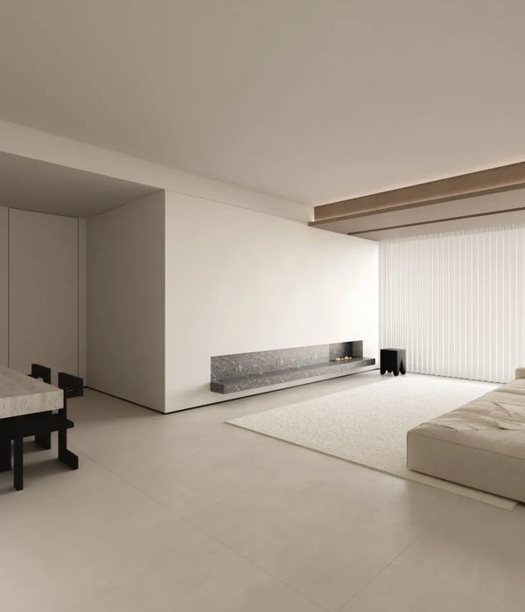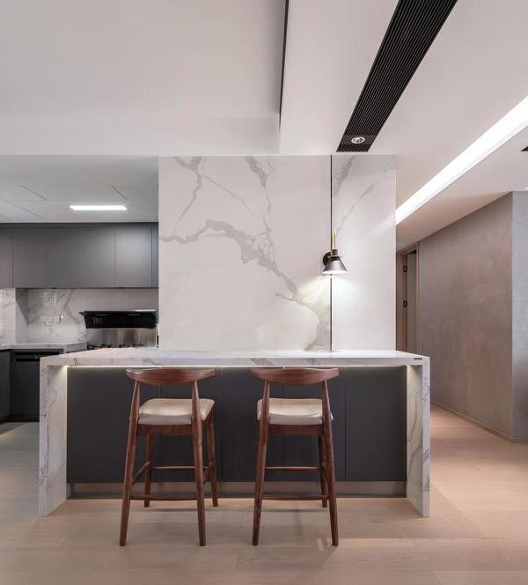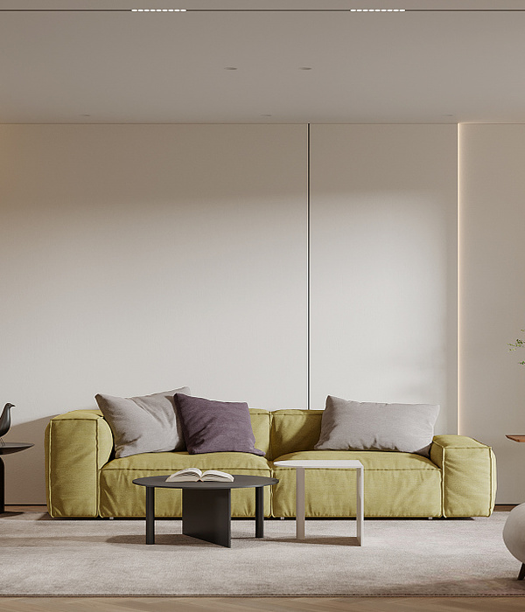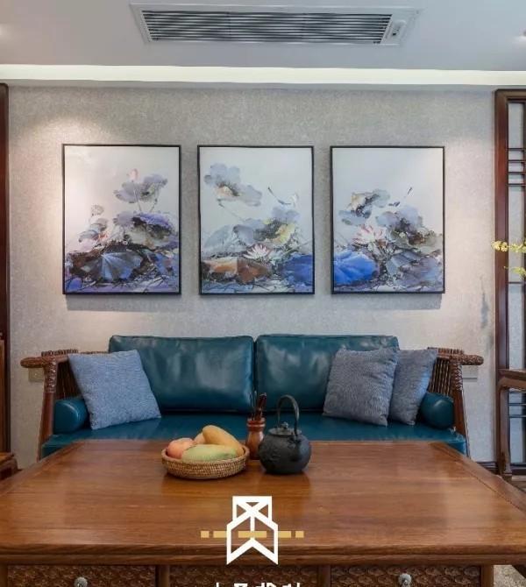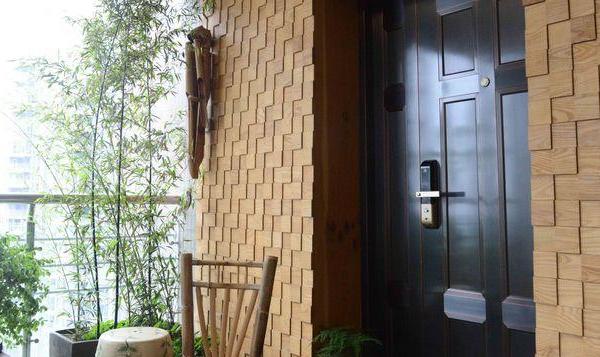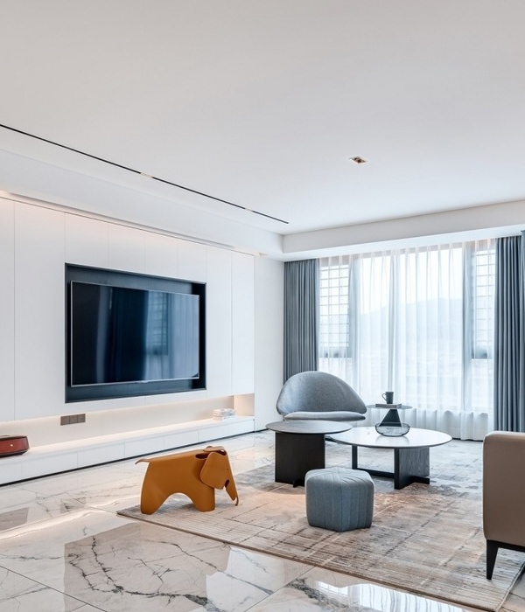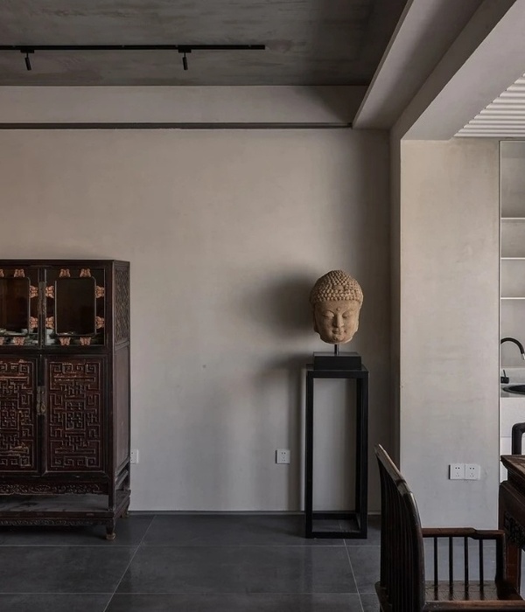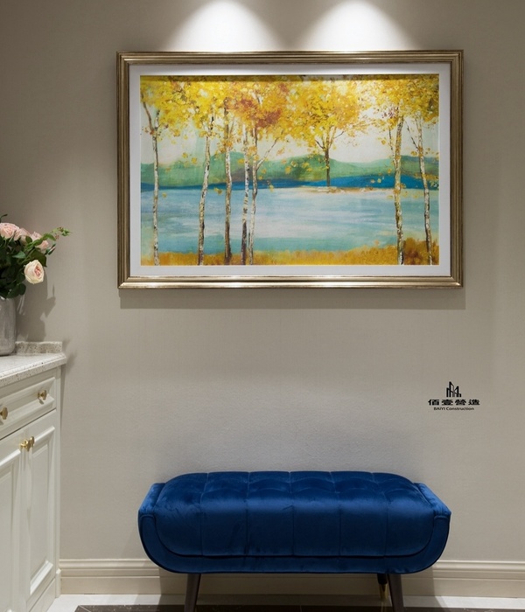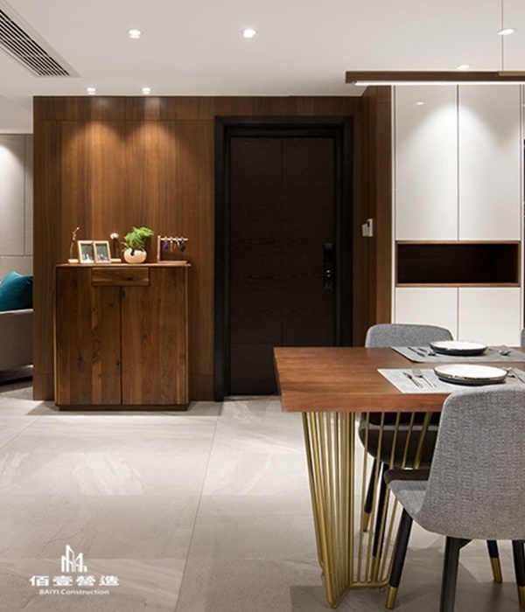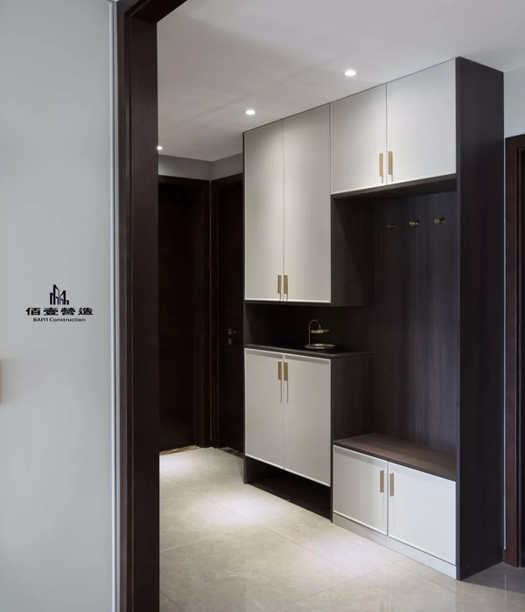Portugal rostow villa
设计方:M-Arquitectos
位置:葡萄牙 罗斯托
分类:别墅建筑
内容:实景照片
项目团队:Marco Resendes, Miguel Sousa, Pedro Furtado, Diana Policarpo, Maria Melo Bento
图片来源:Paulo Goulart
图片:22张
摄影师:Paulo Goulart
别墅按照现代风格设计,并满足了客户的要求。别墅修建在一块平坦的地面上。别墅有一个地下室,地下室的顶部高于地面,所以可以在地下室内观赏夕阳,这个设计考虑到了别墅场地的地形。别墅周围的植被与别墅的冲突很小,因此,别墅很好的融入了农场的风景当中。别墅的外形也使得别墅可以很好的利用太阳光。由于别墅的墙壁和周围的路,以及对别墅传统山形墙天花板的整改,使得别墅在这个小岛上占地很广。
别墅有一个东西向的空间,里面包括最重要的区域,比如起居室和主卧室。起居室包含一个外部空间。在别墅北边,四个经过规划的建筑体量利用的是自然光,包括卧室、办公室、厨房和一个洗衣房。别墅的停车场是一个封闭的外部空间。在东边和南边空旷的土地上,是公寓的步行小路和一个木制的阳台,从这里可以观赏到斜坡和大海的风景。
译者:蝈蝈
The plan settles on a contemporary design and ensures the function program given by the client.The proposed volume naturally settles over the smooth terrain, over a basement, which emerges the ground and only floor, respecting the existing topography in order to could gain the view of the sunset and the vegetation with the least impact on the surroundings.Therefore, the house merges with the farm scenery as well as takes advantage of solar light, through its shape, result of existing walls and paths alignments and of rethinking the traditional gabled ceilings, widely spread over rural areas of these Islands.
The project is composed of an East/West axe, containing the most important areas such as the living room and the master bedroom. The living room also gains a projecting outer space.On the North, four programmatic boxes take advantage of natural light, comprising a bedroom, an office, a kitchen and a laundry-room. There’s an enclosed outer space for parking the car.The open land, with an East and South facing view offers existing walking paths, and a new wooden coated sundeck, for outstanding views over the slopes and the sea.
葡萄牙罗斯托别墅外部实景图
葡萄牙罗斯托别墅外部局部实景图
葡萄牙罗斯托别墅外部夜景实景图
葡萄牙罗斯托别墅内部实景图
葡萄牙罗斯托别墅内部厨房实景图
葡萄牙罗斯托别墅内部局部实景图
葡萄牙罗斯托别墅平面图
葡萄牙罗斯托别墅剖面图
葡萄牙罗斯托别墅正面图
{{item.text_origin}}

