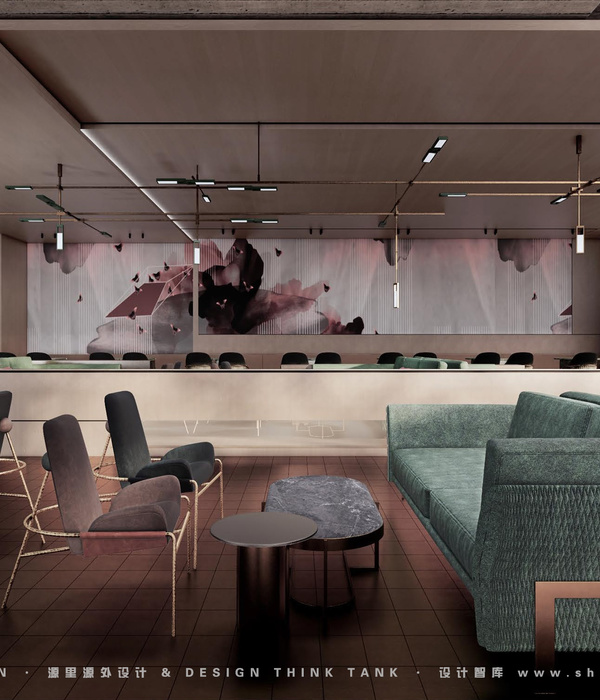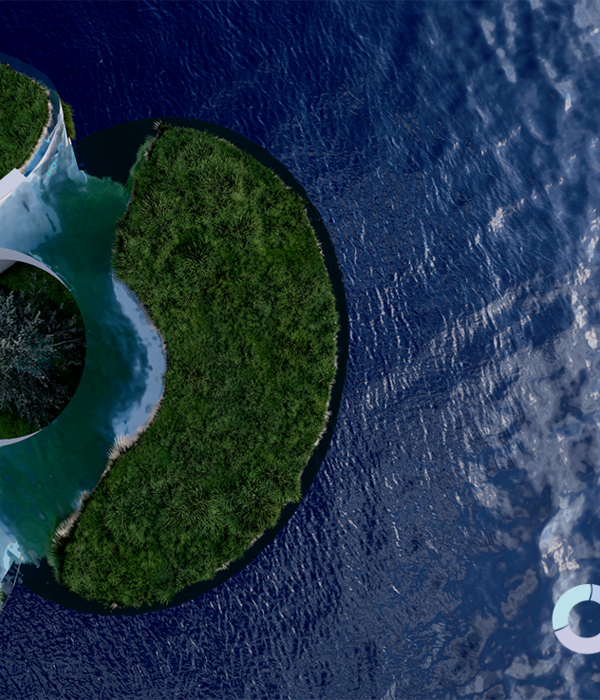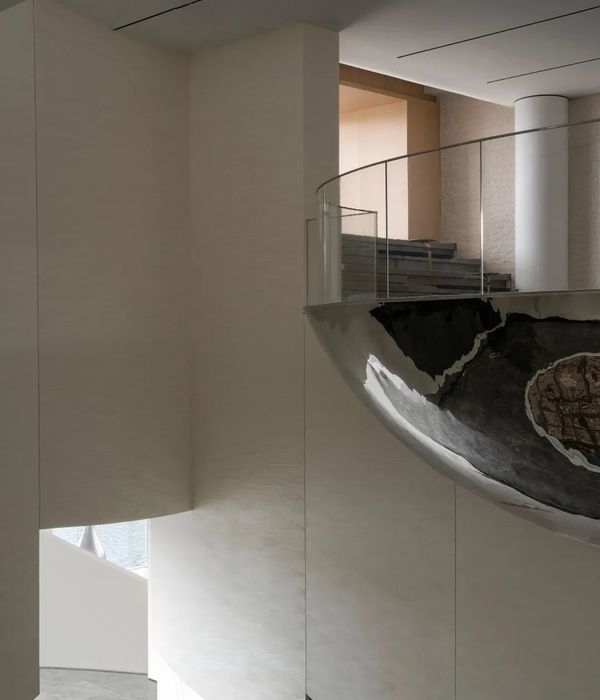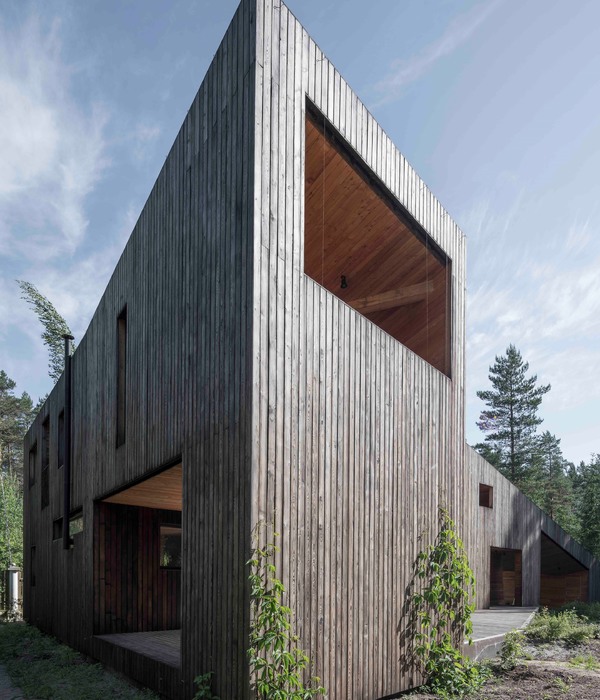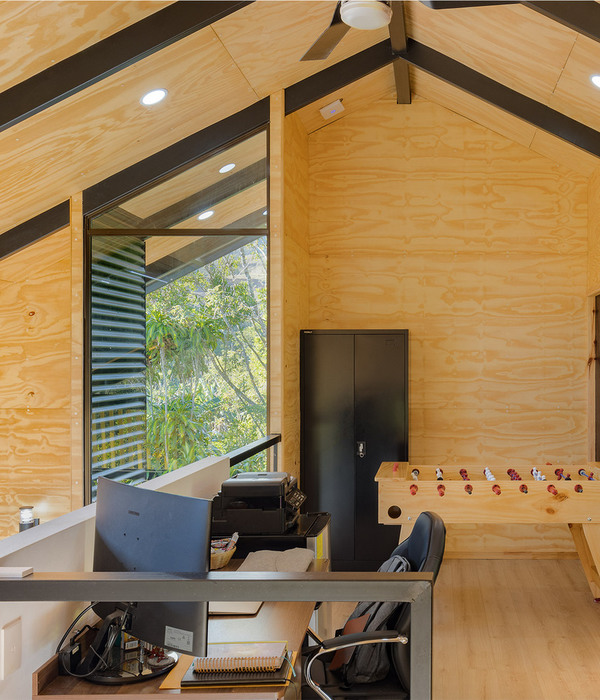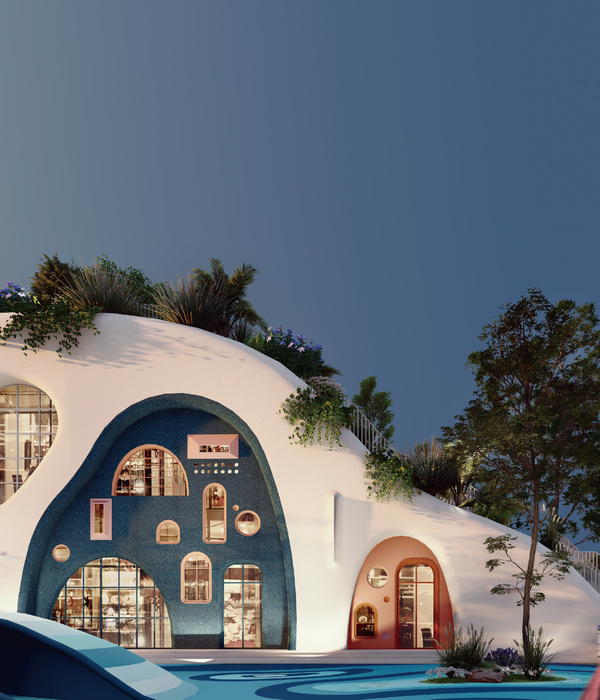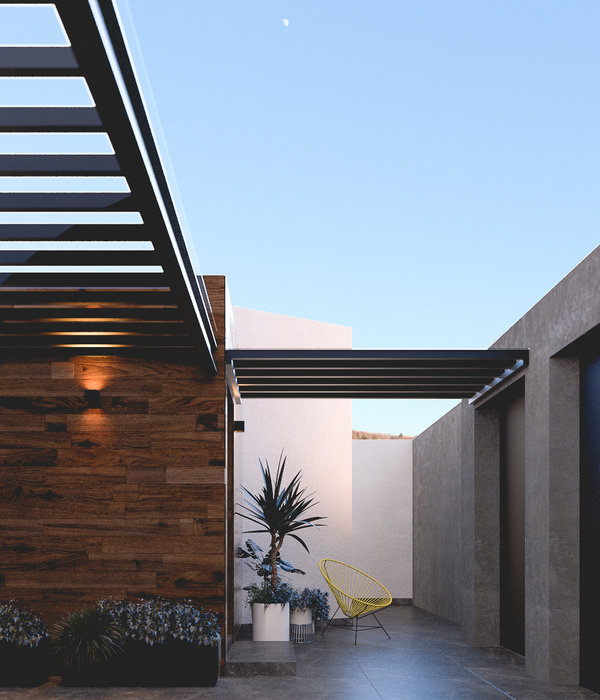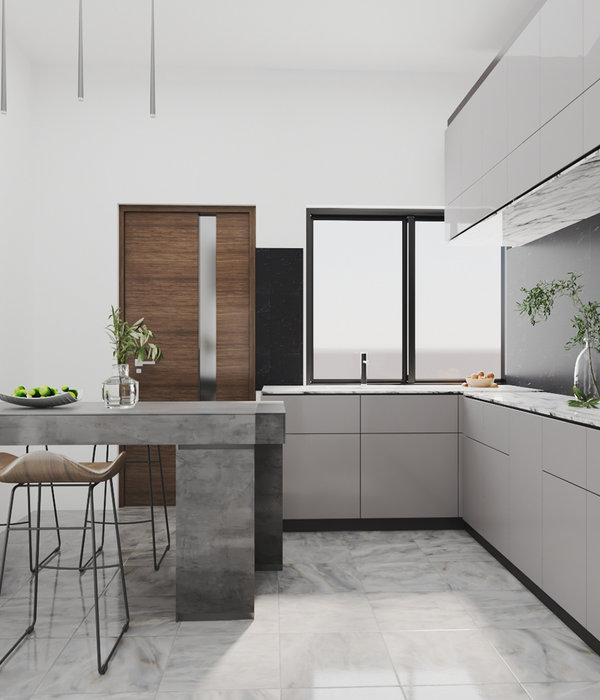In pursuit of references of the space, the architect planned different propositions to comply with who seeks connection with the soul, the nature and practicality. In 134m² (1442 square feet), being 57m²(613 square feet) of internal area, the refuge is projected over metallic structures and surrounded by eucalyptus forest, suspended six meters (twenty feet) from the ground and with access through a ramp that takes the visitor to the location through a path between the trees. It was possible to adapt the architecture to contemporary times, leaving a striking authorial trace.
The Refuge is mirrored externally, as a glazing element that mimics the construction, giving the feeling of multiplication of the forest; glass, that connects the interior with nature of the surroundings; and a microclimatic tensioned net, which in addition to being sustainable, enables a curved closing without losing transparency. Glass, steel, concrete, leather and pebbles make up the portfolio of materials used, creating a harmonious atmosphere between the house and nature.
It was designed in an environment that could be built at any time by anyone. The reduced and well-planned space allows for the low cost of executing the space, in addition to the choice of metallic structure that streamlines the process and makes it more sustainable, with a smaller volume of rubble. Accessible, with large openings and wide circulation, it allows anyone to use the space with minor changes. Design and architecture are allies in this project, which has an architecture designed with every detail and functionality in mind.
“The intention was to bring the concept and lifestyle that embrace nature, giving light to a universe less digital and more peaceful. A real Refuge.” Júnior Piacesi
{{item.text_origin}}

