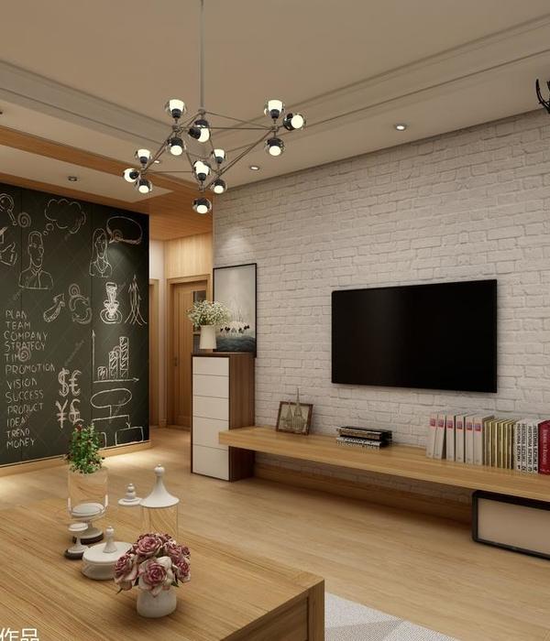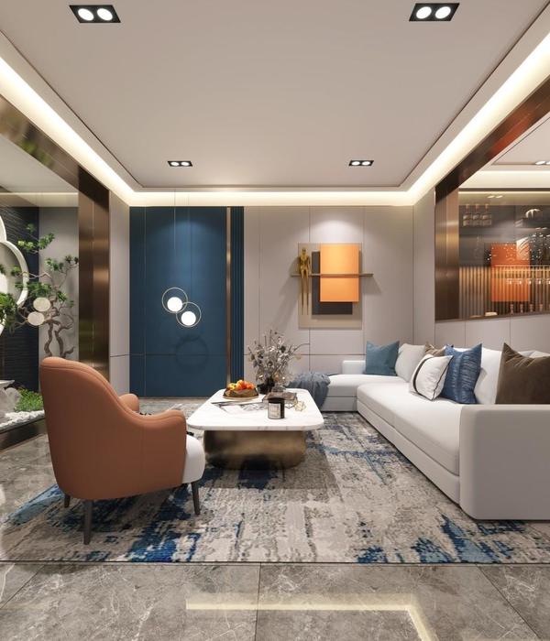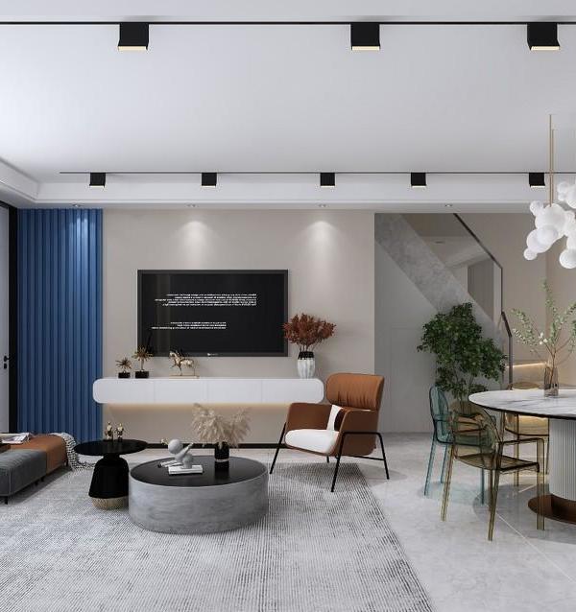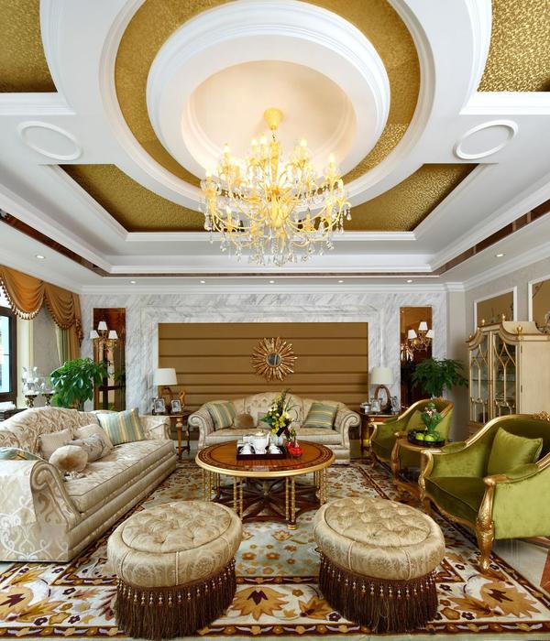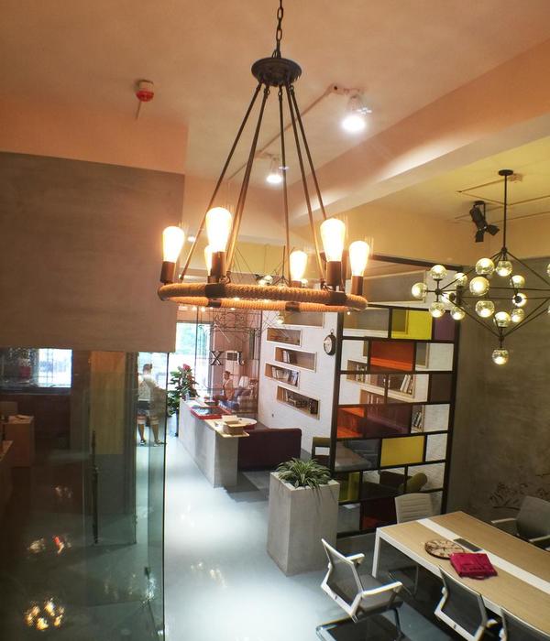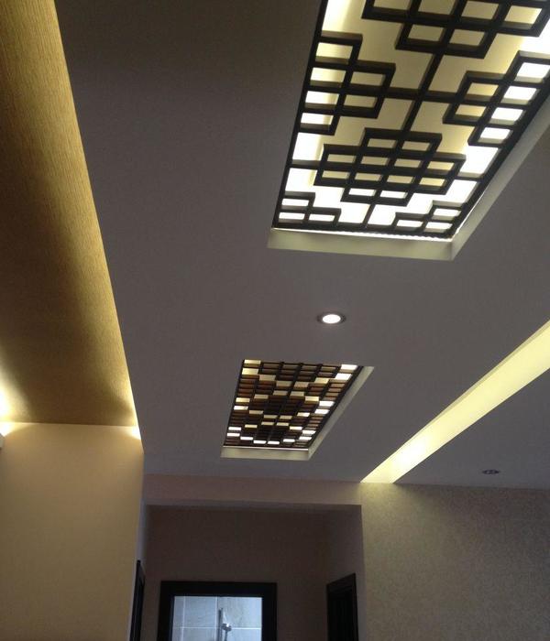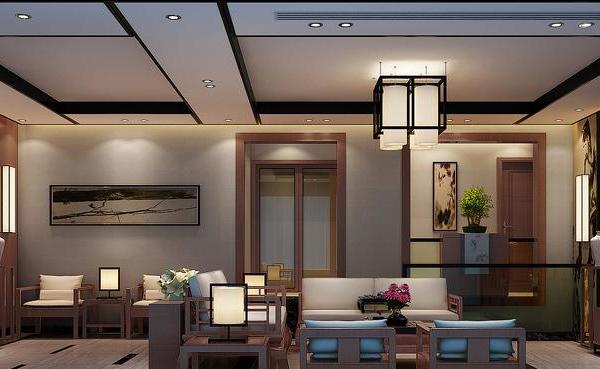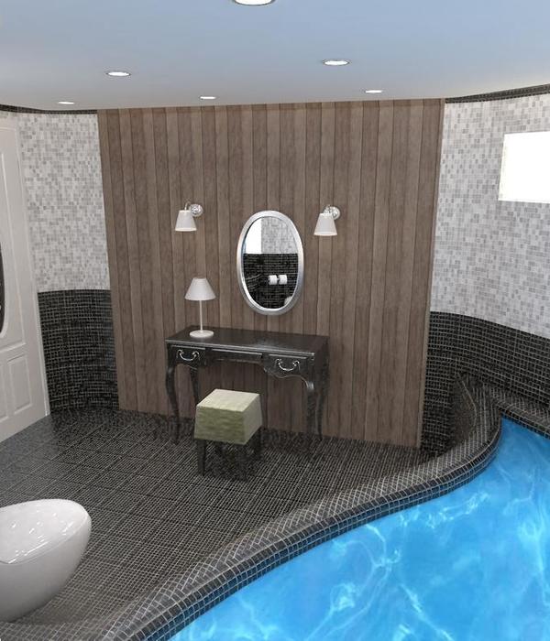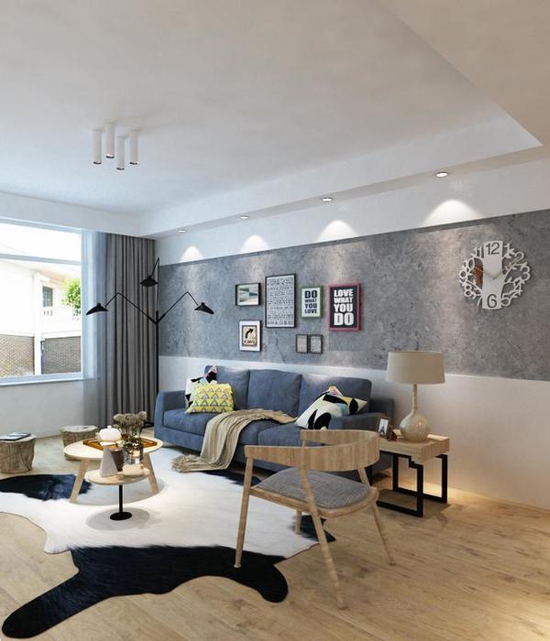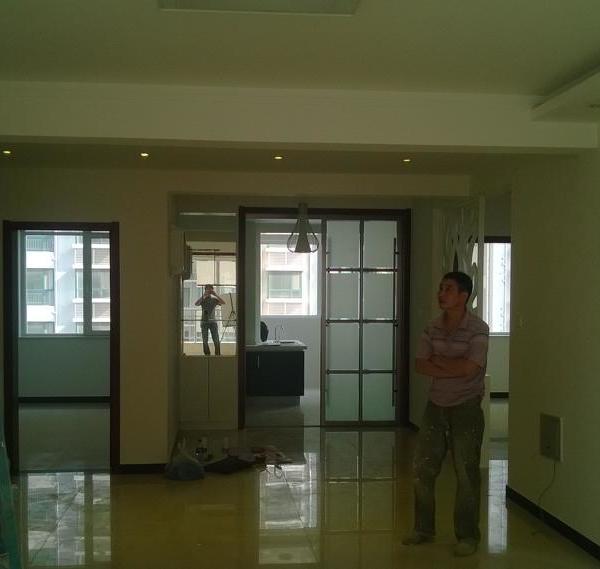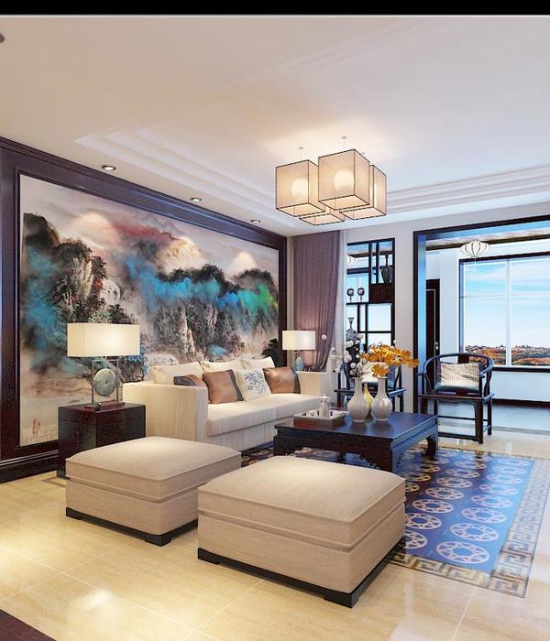Architect:dmp arquitectura
Location:Mexico
Project Year:2013
Category:Apartments Housing Social Housing
The building takes place in a neighborhood with popular social features and with middle in-comes, thanks to that the project develops formally discrete and in harmony with the context. It is located on the Playa Copacabana st, in the Iztacalco municipality. The spatial arrangement is a consequence of the recycling of an existent two-story house, which was reconfigured by the reuse of the structure. After the access we find a pure, homogenous symmetry, both in material and proportions, then stands up a latticework based on prefabricated elements all in white with some ecru highlights, such lattice escorts all the building as a solar regulator for the living areas. The project is composed by three apartments, one for each level. The access is through a wooden deck which comes together with a green wall, these lead to the circulations core. Once inside, we find one by one the halls, and in turn, the apartment type; which has a conventional scheme: living-dining, kitchen, services area and two bedrooms in the back naturally ventilated and illuminated by a backyard.
▼项目更多图片
{{item.text_origin}}


