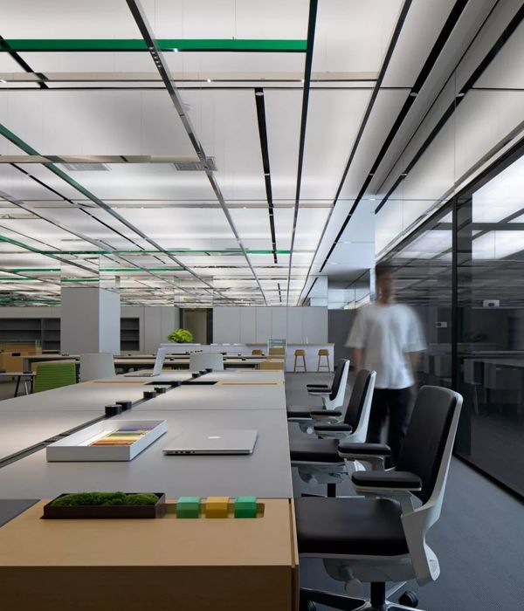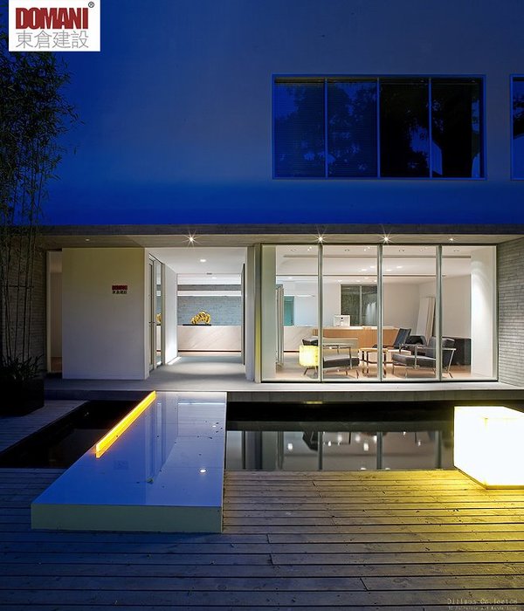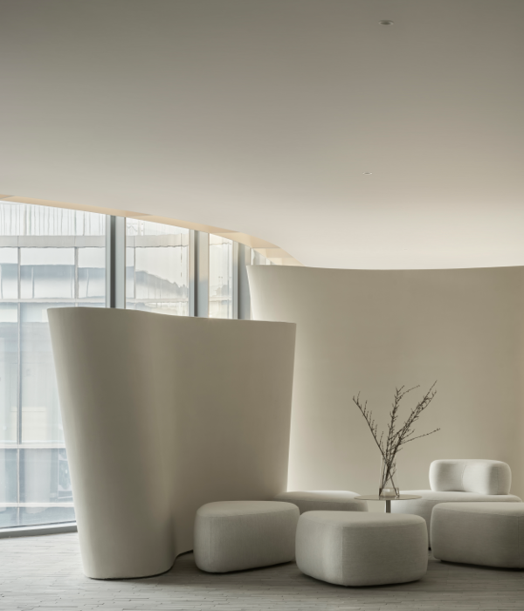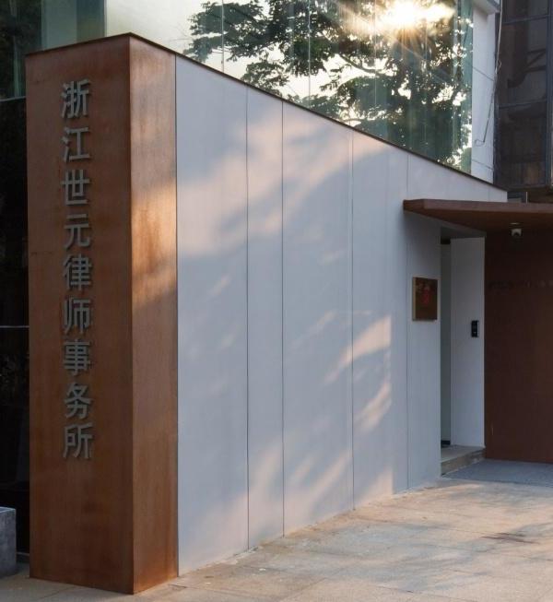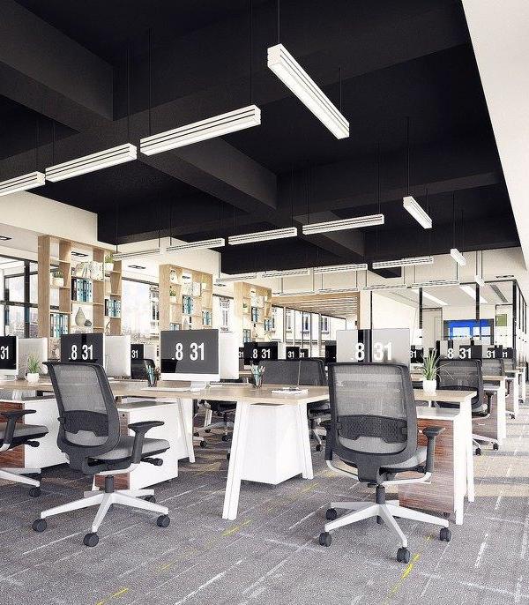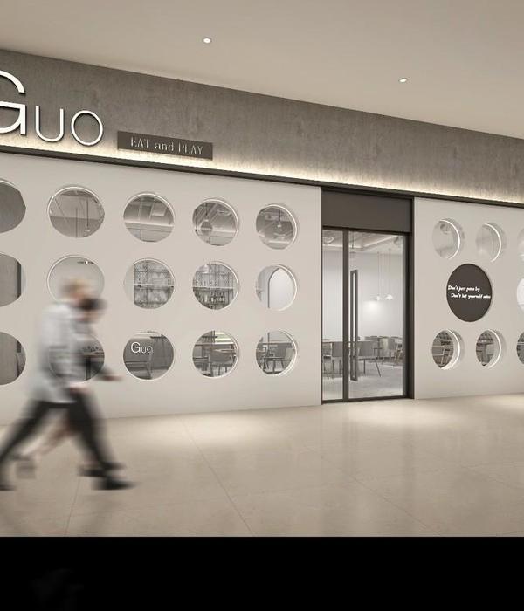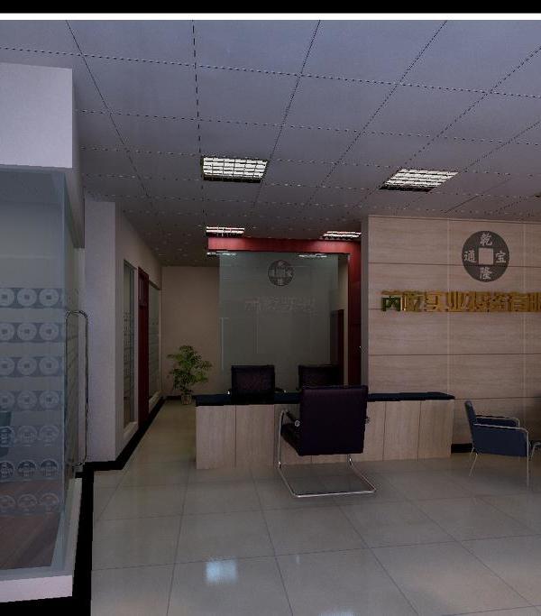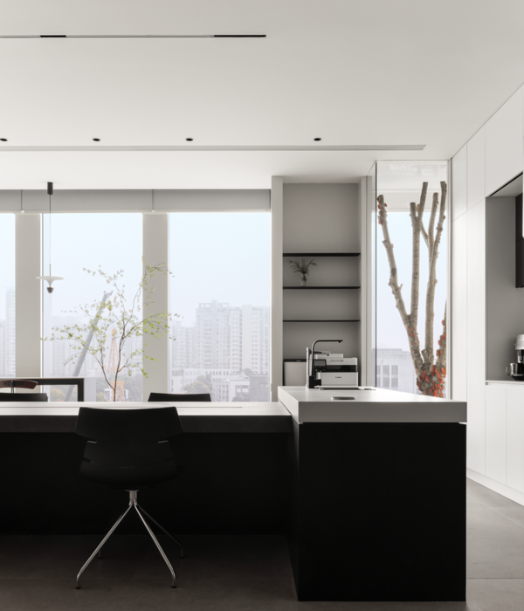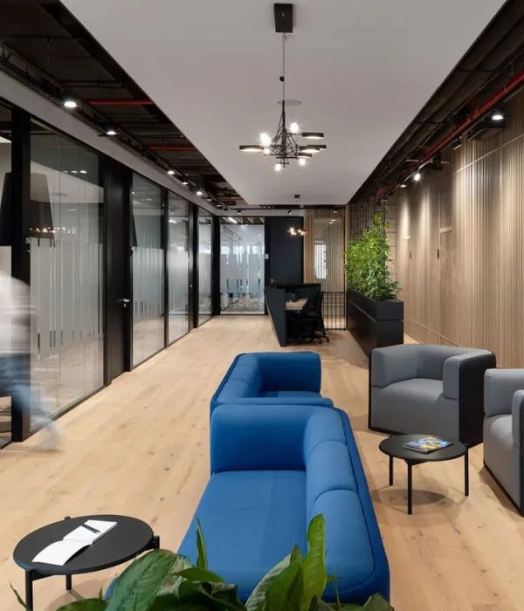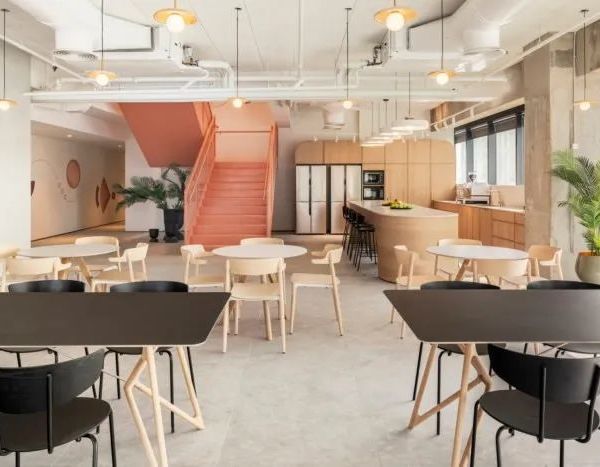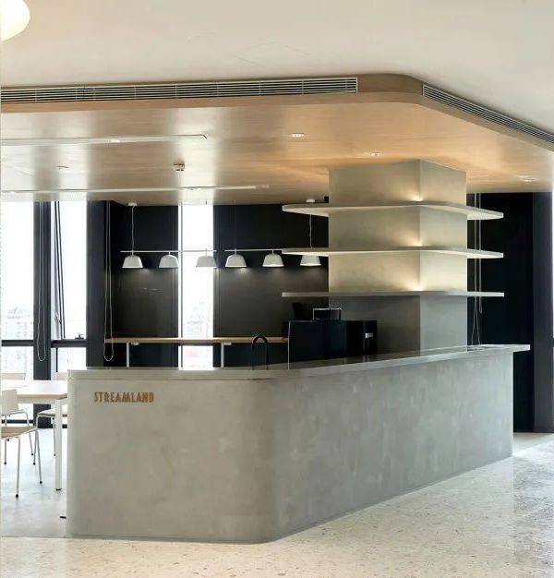a9a part 4 的办公室我们选择好了!这次工作室思考以生活为原点,思者回归市井之中,远离高楼林立的玻璃幕墙盒子,走回带有温度的街巷中去,让疲惫的思者不再排队等电梯,拒绝高昂的停车费,午餐不是办公集中区的各种食堂餐饮,电脑桌也不是一成不变的大方形电脑桌子,所以目标很简单思路很粗暴。
Our choice is done on the office of a9a part 4! The thinking of our studio this time will take life as the origin and bring the thinkers back to the streets, far away from the glass-curtain-wall box of skyscrapers, and into the streets with warmth by walking, which may lead the fatigue thinkers no longer to wait for the elevators in queue and refuse the high parking fees; meanwhile, lunch will not be served as various food and beverage in cafeterias of office clusters, computer desks will not be in the invariable large square. Therefore, the design shows a simple objective and rough way of thinking.
▼办公室空间概览,interior view of the office
改造的目的是对老建筑进行一次进化,找到改造空间的另外一种可能性,同时思考者需要回归人性尺度的生活,这样才可以激发团队智慧,对非厂房非历史非特别的建筑做点什么是我们想看到的,是一次尝试,是从home office 转变最贴切的方式。
The purpose of this reconstruction is to make an evolution on the old buildings and find out another possibility of space reconstruction, meanwhile the thinkers need to return the life in humanity measure so that the team wisdom can be stimulated and something done on those non-workshop-like, non-historical and non-characteristic constructions is what we expect to see, an attempt, and the most proper way of changing from home office.
▼设计策略,design strategy
项目位于建设南新路81号,近邻8米的双车道老街区,同侧为公共厕所、蛋糕小作坊、生活日用店、传统面包房、零售烟酒门市、浪莎袜业等。街道对侧为保健性用品店、小花店、老小区入口、书法工作室、修脚店等。街区的生活气氛很浓,有随处可见的商家丢在街道的椅子,也有还未晾干的衣服悬挂与店铺的门弦之上,几个鎏金的大字锦电培训中心悬置于黑色石材镶嵌的大门之上。学校有些破败但任然很清爽,白墙磨石地面,水洗石的花池子,无处不透出20年前的机关单位气质。
The project is located at No.81 Jianshe Nanxin Road, within 8 meters near to a two-lane old blocks, and is on the same side of a public toilet, a small cake workshop, a daily supply store, a tobacco & liquor retail and Langsha sock enterprise, etc. On the opposite side of the street, there is a health & sex shop, a small flower shop, an entrance to the old community, a calligraphy studio, a pedicure shop, etc. The blocks are full of a living atmosphere, which can be reflected on several chairs put at will in the streets here and there by merchants, some yet-to-dry clothes hanging on the door strings of shops, a few large gilding characters “Jindian Training Center” suspended above the door inlaid by black stone. The school is somewhat dilapidated but still very refreshing, with white walls, grindstone ground and a flower bed in washed stone, and everywhere shows a nature of the government department over 20 years before.
▼办公室所处环境,office surroudings
part4位于四楼端头结构很简单,一个走廊一间教室,两个门一前一后。从前门进入从后门出去,单动线关系,设计利用这样的一个简单逻辑,一线分两面,一面工作一面讨论,无休息不娱乐,只有硬邦邦的椅子和连续的桌面,原因很简单,为了让设计师有一个不要久坐成瘾的屁股,坐着不舒服就起来走走,工作的时候就打起精神,公共的走廊区域是提供大家休息和伸展身体的地方,part4是一个a9a私密的办公空间,不会客不接待,也不谈生意,只是工作室内部集中设计咨询和讨论设计思路的据站。
Part 4 is located at the end of the fourth floor in a simple structure, with a classroom, a corridor and two doors that one front and the other back. A simple logic of Single Action Line that to enter from the front door and get out the back door, can be used in the design. One line will be divided into two sides, one for working and the other for discussion only in hard chairs and on successive desks without any space for rest and recreation. The simple reason for such design is to keep the designers away from “an ass addicted to sitting” and allow them to stand up and walk around if they are fatigue in sitting, as well to make them cheer up in working time. The public corridor area is served as a place for everyone to have a rest and stretch one’s body. Part 4 is a private office space for a9a, in which we make neither reception nor business, and only a site for collecting design consultations and discussing design thoughts inside the studio.
▼空间采用从前门进入从后门出去的单动线关系,一线分两面,一面工作一面讨论,a simple logic of Single Action Line that to enter from the front door and get out the back door, can be used in the design. one line will be divided into two sides, one for working and the other for discussion
▼设计逻辑, design logic
起伏的曲线形成不同的功能,中间为走廊,两边为桌面,局部的曲线提升为保护制图人员的颈椎而设计。 在这里办公室的每一位伙伴都是同学关系,一同研究与讨论与建筑相关的话题,part4 的主要工作职能为studio大脑的作用,不同的工作端口信息在这里汇集,包括设计,施工,控制,积累等核心内容。
The undulating curves form different functions, with the corridor in the middle and desktops on both sides, and a part curve lifting is designed to protect the cervical vertebrae of drawing staff. In this office, each partner will be regarded as a schoolmate to research and discuss topics related to architecture together. The main working role of Part 4 is as the studio’s brain to collect information from different working ports here, including a core content of design, construction, control, accumulation, etc.
▼起伏的曲线形成不同的功能,中间为走廊,两边为桌面,the undulating curves form different functions, with the corridor in the middle and desktops on both sides
走廊醒目的区域标识不是为了广告,而是为了划分这个区域,室内空间整个桌面为一体木结构曲面造型,为了处理局部的梁结构设计师只是做了很简洁的漏斗形吊顶包梁同时形成灯带造型。
The striking area marking in the corridor is not for advisement, but for the area division. A curved surface modeling in wooden structure is designed for the integration of interior space and the whole desktops. The designers just make a simply funnel-shaped ceiling girder with a light belt shape at the same time.
▼空间装饰局部,space decoration area
{{item.text_origin}}

