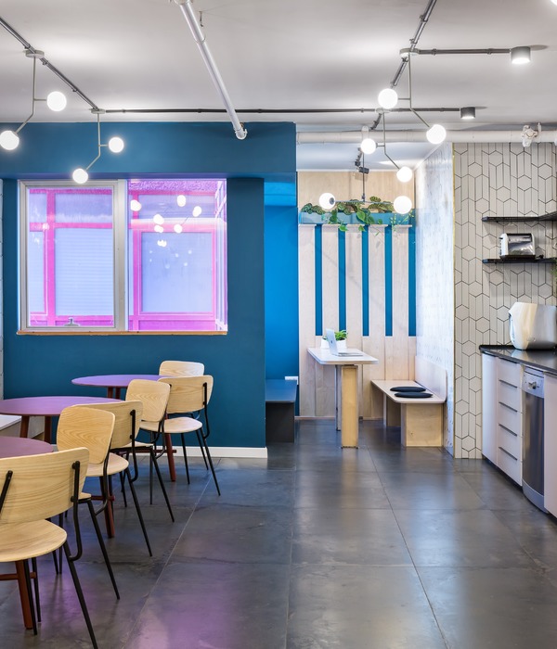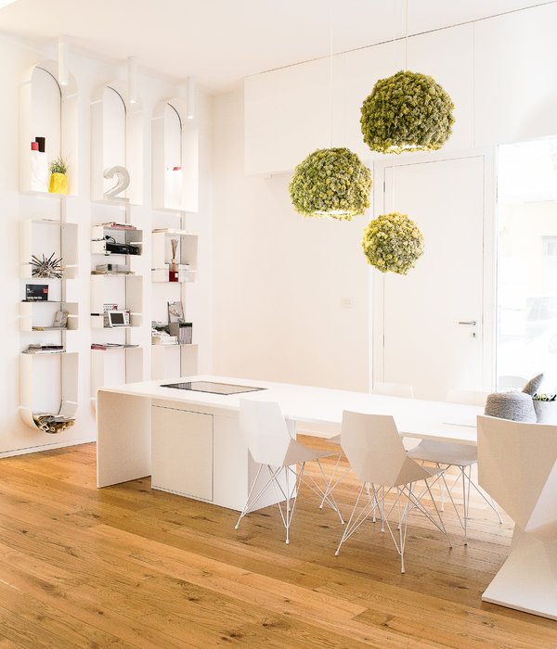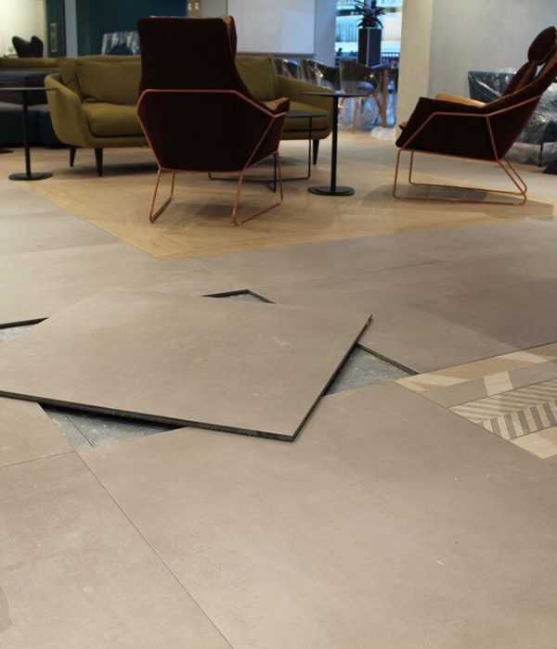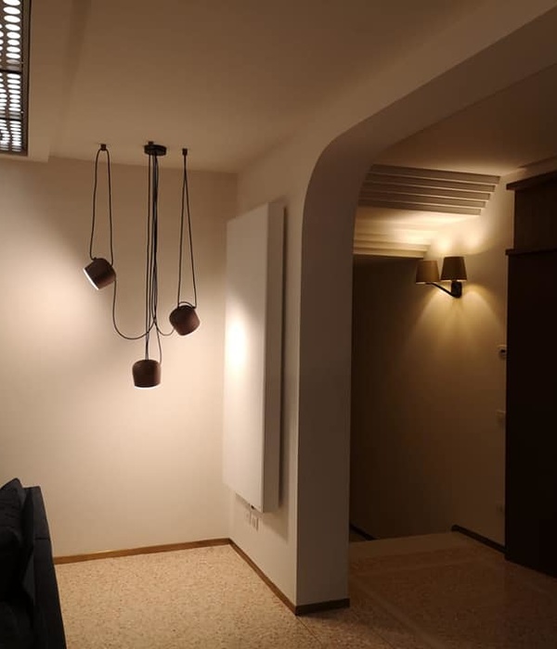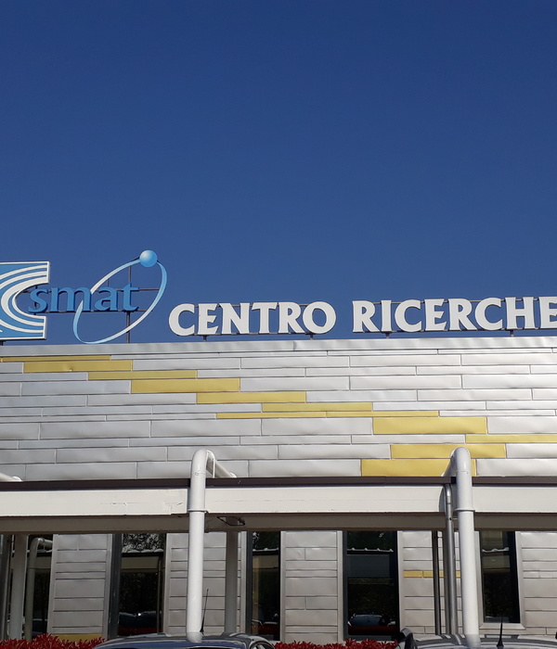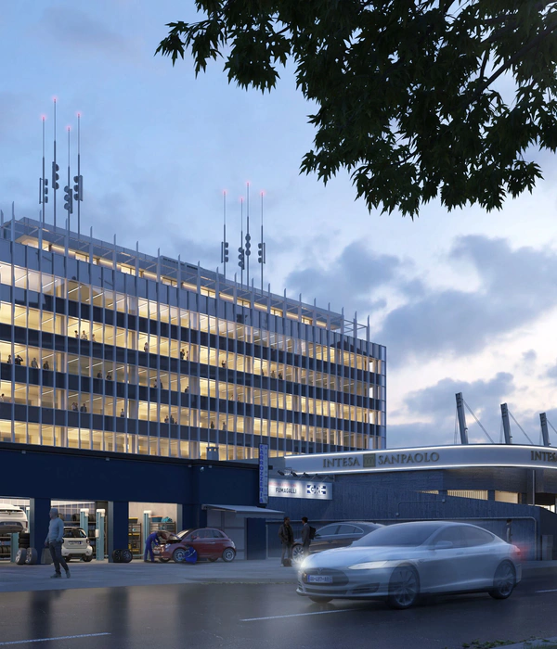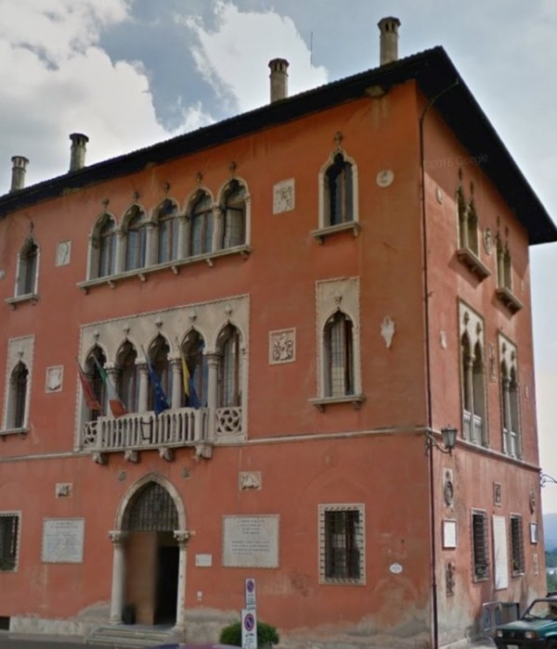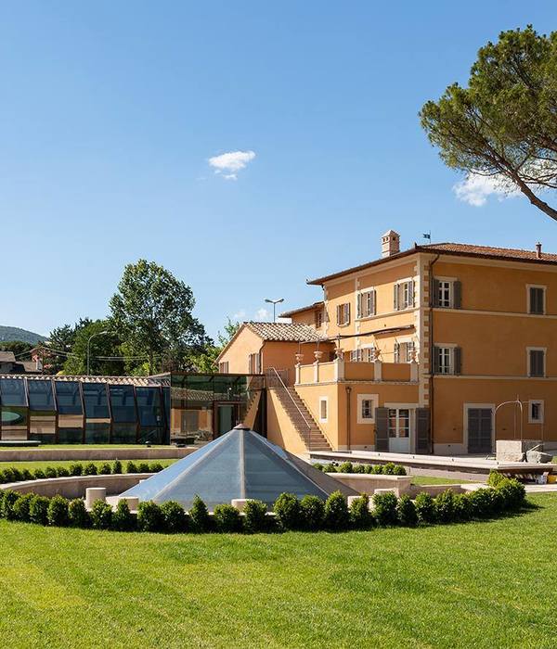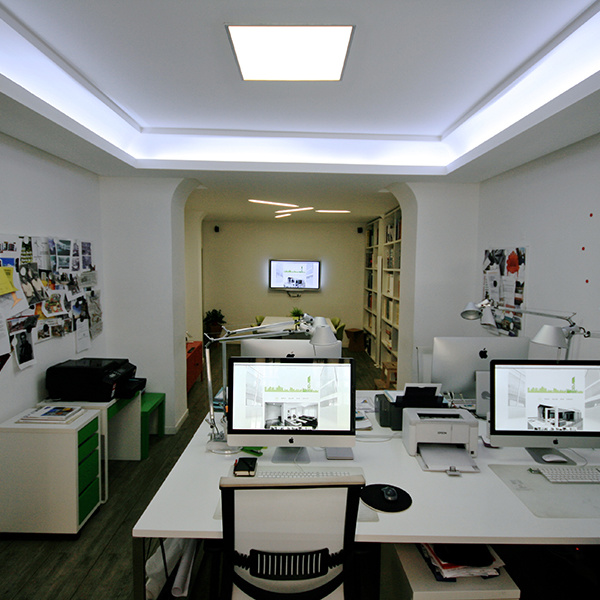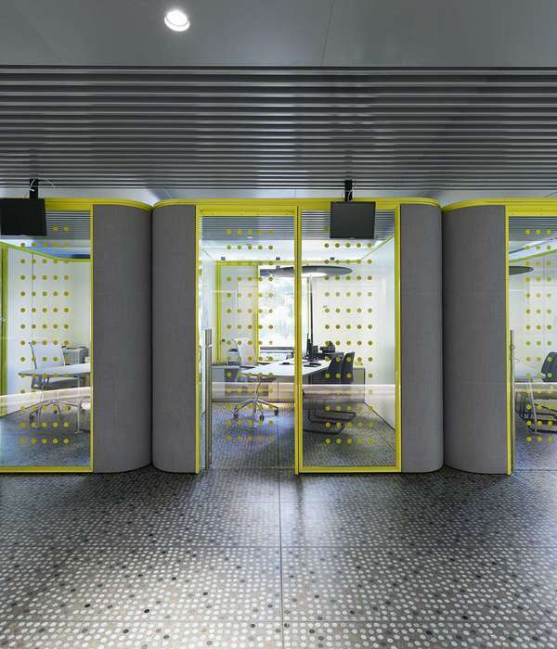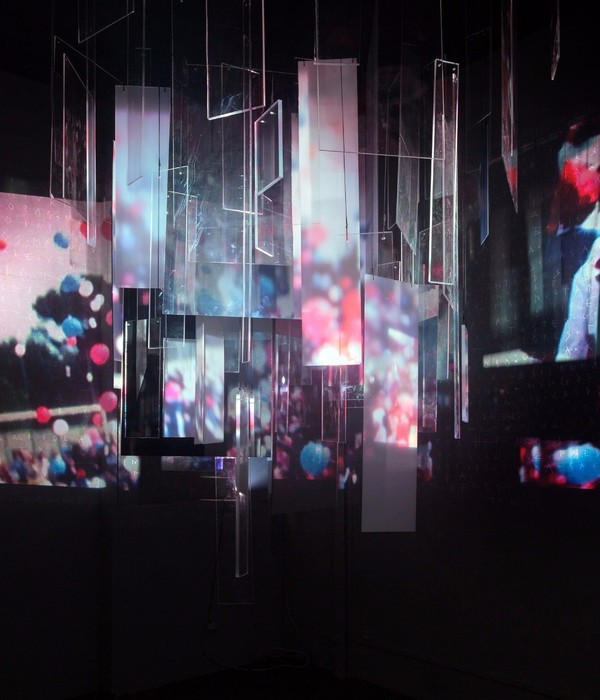England Crosswat Headquarters Office
设计方:Threefold Architects
位置:英国 伦敦
分类:办公空间装修
内容:实景照片
图片来源:Charles Hosea
图片:9张
Threefold Architects刚刚在Dartford路口的一处地方,为浴室产品著名品牌Crosswater设计了一间名叫Bridge的办公室。整个设计简明扼要,突出了“这是个令人振奋的办公空间”这一理念。这间办公室将3家相关公司的两百名雇员统一归置在一起。项目一开始,我们就跟随员工在各个部门之间走动,以便更好的理解公司的运作模式,我们还收集了员工们对现在办公环境的褒贬评论。
这是个两层的办公空间,每层都是64*6M大小,因此,我们沿着空间边缘部分开槽,然后在里面布置了连贯的有层次感的景观带,景观带在办公楼层之间自然断开,这样就营造出一个“另外的”空间。在人与人之间,个人与部门之间,以及个人与公司之间如何沟通的问题上,我们打造了不同的空间,以满足不同的需求,人们可以在不同的地方会谈、舒缓心情或者交换信息。这间名为Bridge的办公室外面是连续不断的层叠状,这是使用预制好的交叉复合木材(简称为CLT)做成的。办公室的背景墙和天花板也设计的很独特,就像鱼鳍一样微微起伏着,这样可以更好地反射和扩散屋顶射进来的自然光。
译者:蝈蝈
Threefold Architects have recently completed the ‘Bridge’, an office fit out of a new HQ adjacent to the Dartford Crossing.The design responded to a brief for an inspiring workplace, which would unite 3 connected companies and a 200 strong workforce under one roof. We commenced the process by shadowing employees in all departments to understand the operations of the company and the pro’s and con’s of their current environment.
Working with 64m x 6m floor plates across 2 levels our response was to cut a slot between them along the back edge of the spaces and insert a multi level landscape of circulation and breakout between the office floors, creating an ‘other’ space. A connection point for individuals, departments and companies forming a variety of spatial conditions in which to meet, relax and collect within.Conceived as a continuous folded surface, the Bridge is constructed from pre-fabricated cross laminated timber (CLT). The backdrop and ceiling to the spaces is a gently undulation surface of uniquely profiled fins and acoustic baffles, which reflect and diffuse natural light from a roof light above.
英国Crosswater总部办公室室内实景图
英国Crosswater总部办公室室内过道实景图
英国Crosswater总部办公室室内局部实景图
英国Crosswater总部办公室室内茶水间实景图
{{item.text_origin}}

