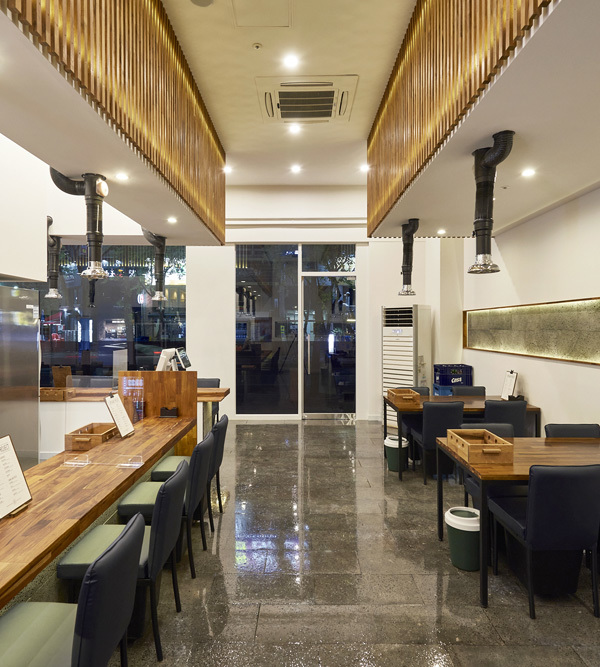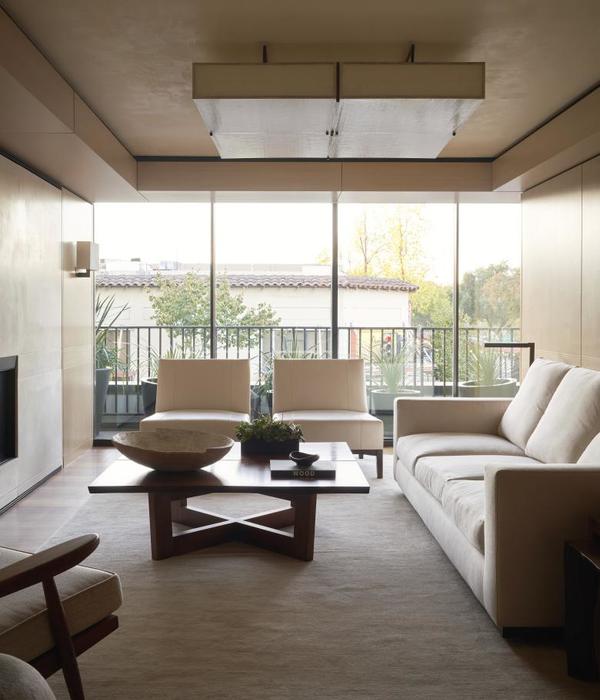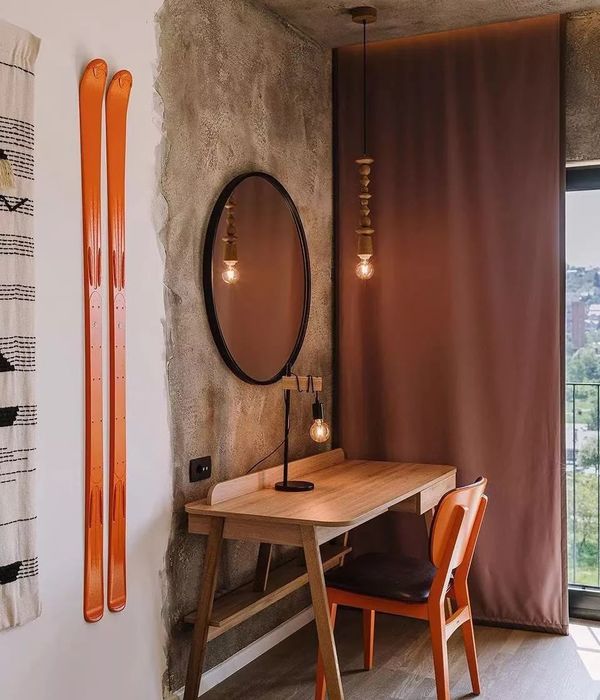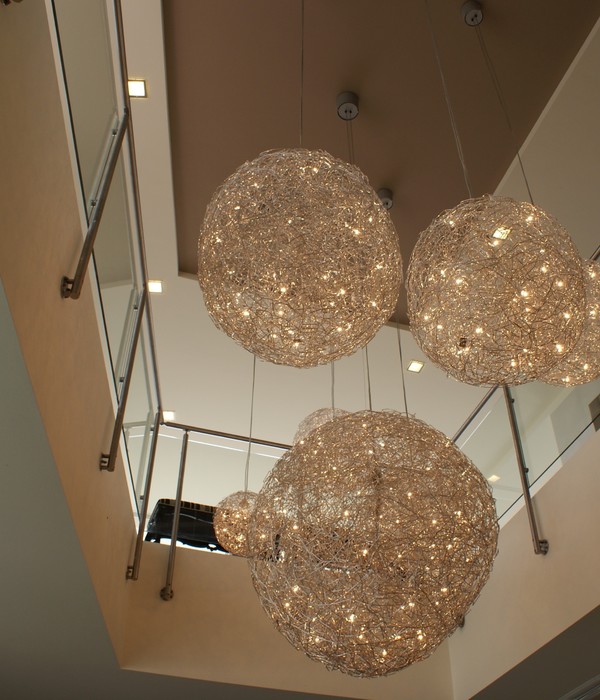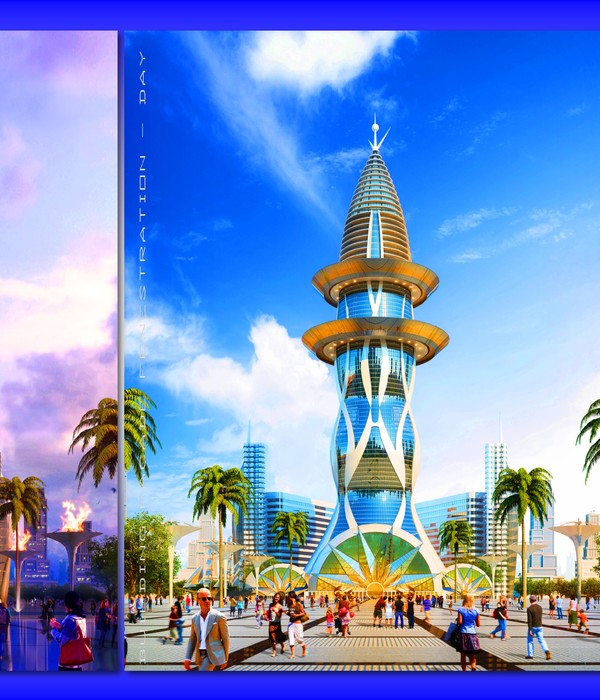大厅不再仅仅是一个用于通过的空间,而是成为了名副其实的目的地,它为酒店的住客提供了即兴的会面地点,以及可供选择的工作空间。该项目的业主在购买了这座23层高的Key Center之后,随即决定对其自2000年建成以来已“积劳成疾”的公共区域进行修复。为了在租售市场中保持竞争力,该项目旨在对既有的空间进行重新设计,使其不仅能够吸引更多潜在的客户,同时也为现有的客人提供了留下的理由。
No longer merely pass-through spaces, lobbies have become destinations in their own right; hotelesque settings suitable for impromptu meetings and alternative work places for building tenants. Following the purchase of the 23-story Key Center, the new building owners quickly determined the need to update the common areas of the building which had grown tired since the building’s completion in 2000. To stay competitive in the market for tenants, a redesign of the guest and tenant experience was initiated to entice potential tenants, give existing tenants a reason to stay, and to realign the building within the marketplace.
▼大厅概览,interior overview
▼位于大厅中央的集体就座区,sectional seating for groups occupies center stage
原有的大厅是一个面积为8100平方英尺的连续空间,缺乏明显的特征,座位不够舒适,无法吸引人们长时间地停留。这项改造需要设计师思考如何重新利用空间。经过调查,设计师发现客人们对非正式的集会地点和工作空间有着一定的兴趣。因而,设计概念将大厅整合为一个兼具休闲和工作功能的、由七个区域组成的空间,并通过色彩和座位的布局来实现连接。项目负责人Shannon Gaffney说:“很简单,我们只是在创造一个人们真正想去的地方。”
The existing lobby, a sprawling 8,100-square-foot series of contiguous spaces, lacked definition; seating was uncomfortable, and there was little reason to linger any longer than necessary. Transforming the space required reimagining how the space could be used. A survey of building tenants revealed an interest in alternative casual meeting and work spaces. The design solution was to treat the lobby as a series of seven rooms, or stage sets—merging notions of work and hospitality—that were connected through color and seating arrangements. “It was as simple as creating spaces where people actually want to go,” notes Shannon Gaffney, design principal for the project.
▼大厅被整合为一个兼具休闲和工作功能的空间,the lobby was treated as a series of stage sets, merging notions of work and hospitality
▼窗边的非正式交谈区,grouped seating for informal gatherings beside the window
就座区域分布在类似于书房的共享空间之间,为非正式的会面提供了分组座位。室内摆放的家具更强化了这一概念:配有插座的橡木长桌搭配以Jasper Morrison设计的贝壳椅,呈现出一种开放办公室的氛围;单元式的集体就座区占据了大厅的中心位置;舒适的扶手椅使小群体能够聚集在更加亲密的环境当中。电梯间附近的区域还设有定制的嵌入式交谈区域。
Sitting areas run the gamut between shared spaces similar to those in a library, to grouped seating for informal gatherings. Furnishings support this concept: a long, stained-oak table fitted with outlets and lined with Jasper Morrison shell chairs mirrors an open concept office layout; sectional seating for groups occupies center stage; while comfortable wingback chairs enable small groups to gather in more intimate settings. The area adjacent to the elevator features custom conversation-pit style seating.
▼橡木长桌搭配以Jasper Morrison设计的贝壳椅,the long, stained-oak table was fitted with outlets and lined with Jasper Morrison shell chairs
▼细部,detailed view
▼既有木质墙壁上的巨幅涂鸦,the giant “wall tattoo” spray-painted onto an existing wood paneled feature wall
家具和室内墙面均选用了明快的色彩。最为引人注目的是喷涂在既有木质墙壁上的巨幅涂鸦。设计以低成本实现了大胆的表达,使大厅成为了人们目光的焦点。电梯间走廊的天花板也体现了节约成本的意识,以詹姆斯·特瑞尔的作品为启发,仅利用简单的涂料和荧光灯作为装饰。与材料表面相融的色彩为楼上的办公空间提供了微妙的入口氛围。
Pops of color are found in furnishings and selected interior surfaces. Most notable is the giant “wall tattoo” spray-painted onto an existing wood paneled feature wall. The low-cost effect makes a bold statement and helps to give focus to the lobby. Equally cost-conscious is the James Turrell-inspired ceiling in the elevator corridor, achieved with paint and simple fluorescent fixtures. Color is used to dissolve material surfaces creating an etherial portal to the offices above.
▼电梯间旁的就座区受到了詹姆斯·特瑞尔作品的启发,the James Turrell-inspired ceiling in the elevator corridor, achieved with paint and simple fluorescent fixtures
▼座位细部,seating area detail
SkB Architects design team
Shannon Gaffney, design principal
Ryan Hitt, project manager
Clint Zehner, interior designer
Jonathan Wakuda Fischer, muralist (wall tattoo)
Project team
Birkenstock Lighting Design (lighting)
DCI Engineers (structural engineer)
Northwest Woodworks (woodwork)
HST Construction (general contractor)
Client
Kilroy Realty Corporation
Photography
Spencer Lowell
Products/Materials included in the project
Vitra International (Jasper Morrison shell chairs)
Camerich (sofas)
Coalesse (bench)
Meyer Wells (coffee tables)
Santa & Cole (Tripod lamps)
Andreu World (swivel chairs, café tables)
Furniture by Asti (stool, side tables)
Milliken & Company (custom rugs, carpet)
DuPont (seating material)
Opuzen (seating upholstery)
Fritz Hansen (Hayon wingback chairs)
Artemide (Cantilevered lamp)
Sherwin-Williams Company (paint)
{{item.text_origin}}

