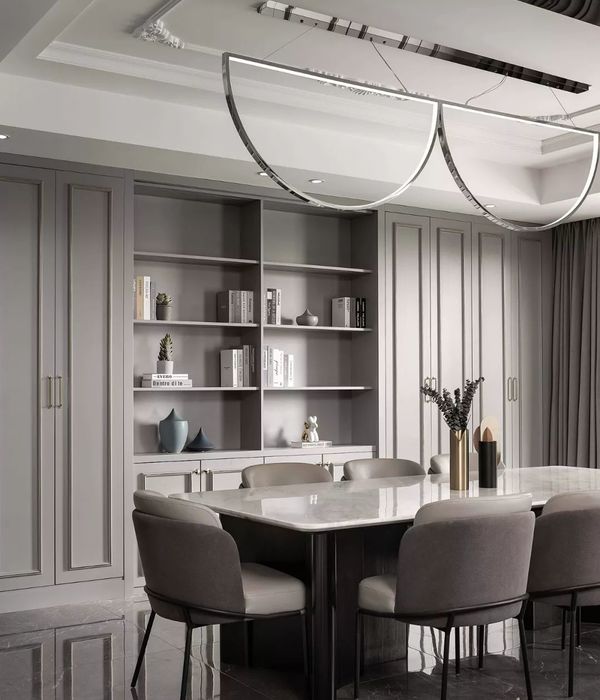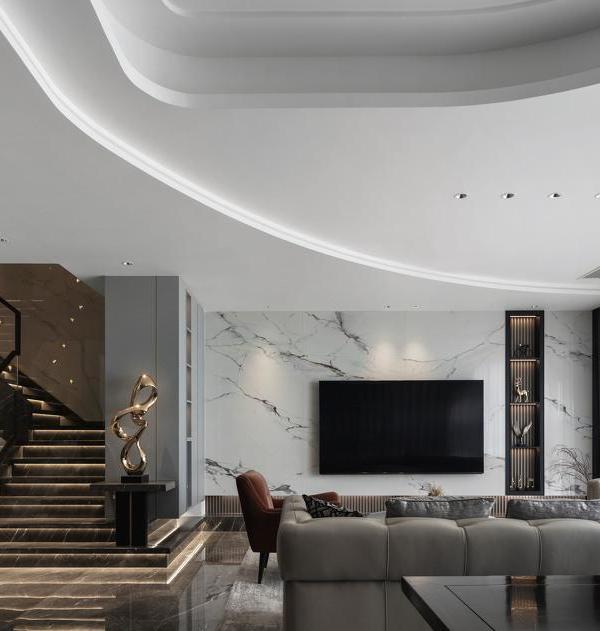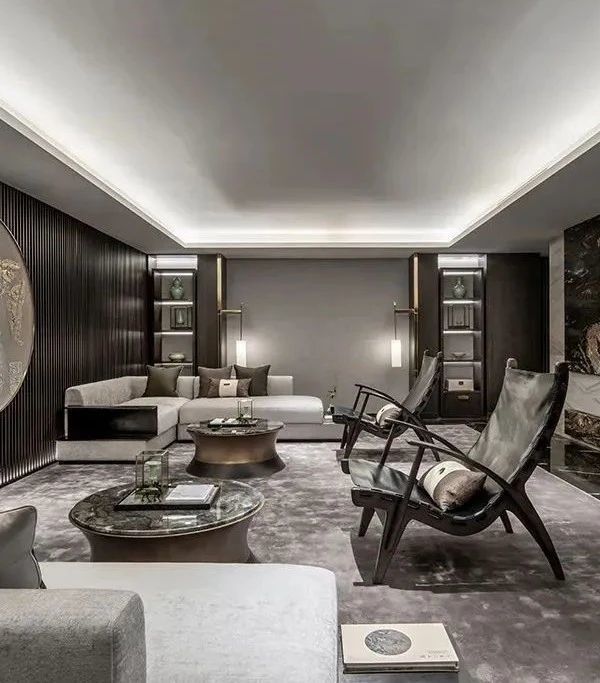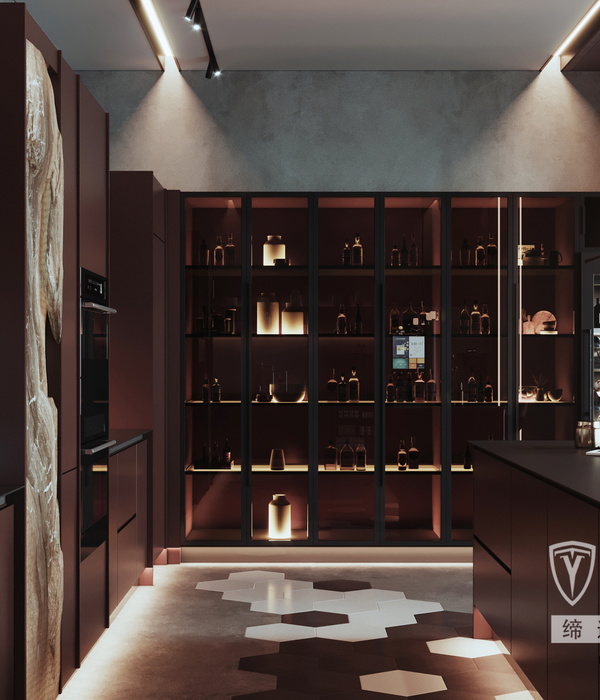项目坐落于大阪郊区某车站的交通圈范围内,是一位陶艺艺术家的家庭住宅与私人工作室。项目所在场地狭长,宽3米,进深34米,平面呈窄旗状,带有一条小径的与矩形的场地。场地南侧有一幢公寓大楼,北侧与东侧则为闲置的土地,在场地东侧,可以看到远处二条山的优美景观。
This is a house and atelier for a pottery artist family, located along a traffic circle at a station in suburban Osaka. The site is narrow flag-shaped (a rectangular site with a pole-like narrow path), with 3m of frontage and depth of 34m. There is a large apartment building on the south side, and idle lands on the north and east sides. A distant view of the beautiful mountain range of Mt. Nijo can be seen in the east direction.
▼项目与周边环境,environment of the project © Yuko Tada
在融入城市肌理与二条山自然景观的同时,这座建筑也不可避免地阻挡了人们看向远山的视线。因此,建筑师将住宅的交通流线布置在建筑的一侧,从而形成了交通空间较低,生活空间较高的建筑形式,轻巧的坡屋顶使项目完美融入周边环境中。由于预算有限,整个住宅的建筑结构都暴露在外。
While incorporating the view of Mt. Nijo from the town, which will be blocked by construction of this building, the spaces were made by arranging high/low ceilings, and large and small areas on the traffic lines to create continuity with the town. Due to a limited budget, the structure is all exposed.
▼项目外观,appearance of the project © Yuko Tada
七层高低错落的楼板组成了流动的居住空间,楼板之间均由钢结构楼梯相连。坡屋顶由一系列斜梁加固,有效地抵御了南侧袭来的风,平衡了建筑外部应力,同时为建筑内部营造出宽敞通透的连续空间。项目内,陶艺工作室位于一楼,居住空间位于二楼与三楼。
The seven-layered slabs transfer floor stiffness by the steel stairs located at the open ceiling. The continuous angle braces, which support the roof, handle the out-of-plane stress of wind pressure on the south wall. The interior is a large continuous space with the atelier on the first floor, and residential spaces on the second and third floors.
▼室内概览,overall of the project © Yuko Tada
▼由二层看入口,viewing the entrance from the second floor © Yuko Tada
▼俯瞰一层工作空间,overlook the atelier on the ground floor © Yuko Tada
▼坡屋顶由斜梁支撑,the roof supported by continuous angle braces © Yuko Tada
▼错落的楼板之间由金属楼梯相连,The scattered floors are connected by a metal staircase © Yuko Tada
▼餐厅与客厅,dining area and the living room © Yuko Tada
▼由室内看周围环境与远山,viewing the surrounding environment and the Mt. Nijo © Yuko Tada
这座50米长的住宅将城市肌理与二条山连接起来,并创造出两种不同的景观,这两种景观被建筑师成为“ハレ”与“ケ”。对外为“ハレ”,代表了建筑与城市的关系,生动的生活场景通过建筑展示给社区;对内则为“ケ”,代表了室内风、光与视线的开放流动,将艺术创作和日常家庭生活与空间联系起来。项目的设计理念旨在为居住者提供一个与城镇以及自然环境相适应的安居之所。
This 50m long house, connecting the town to Mt. Nijo, has two sceneries: “hare”, which resembles the bustle of an approach that is open to the community, and “ke” with an open flow of wind, light, and line of vision, which consists of routine pottery work and family life. The building was designed to be a small house in relationship to the town, and in the environment.
▼楼梯细部,detail of the stair © Yuko Tada
▼陶艺工作室展架细部,detail of the shelves of the atelier © Yuko Tada
▼夜景,night view © Yuko Tada
▼区位平面图,site plan © Office for Environment Architecture
▼底层平面图,ground floor plan © Office for Environment Architecture
▼二层与三层平面图,2F & 3F plan © Office for Environment Architecture
▼剖面透视图,perspective section © Office for Environment Architecture
{{item.text_origin}}












