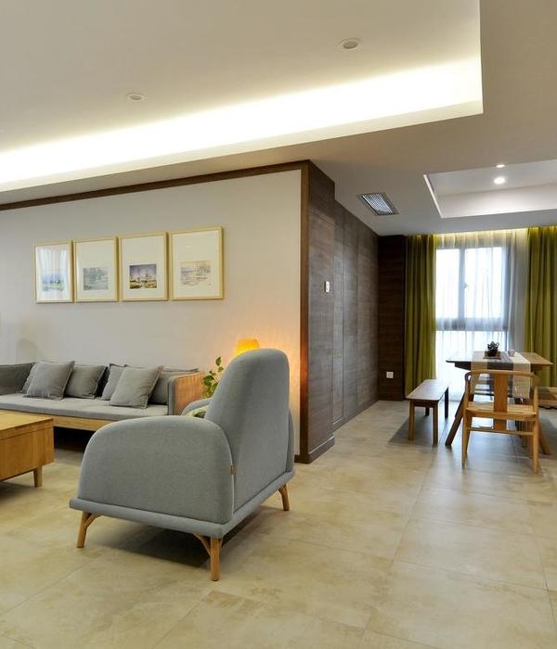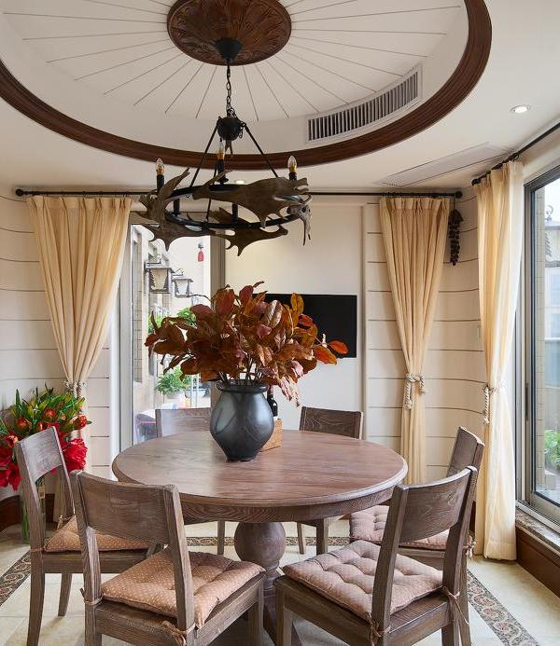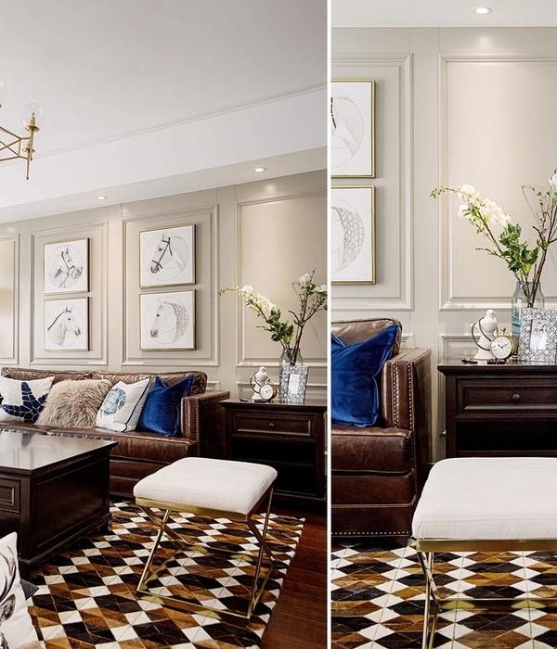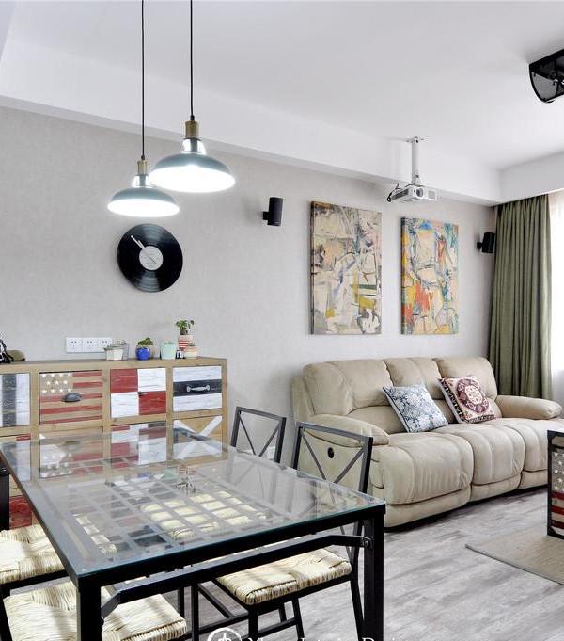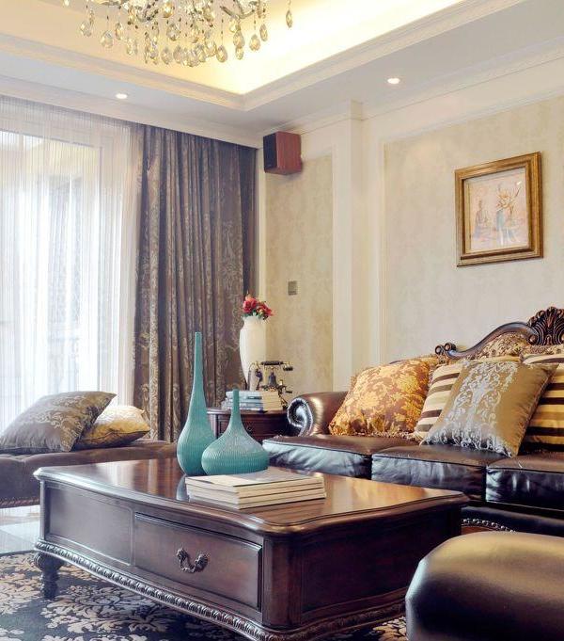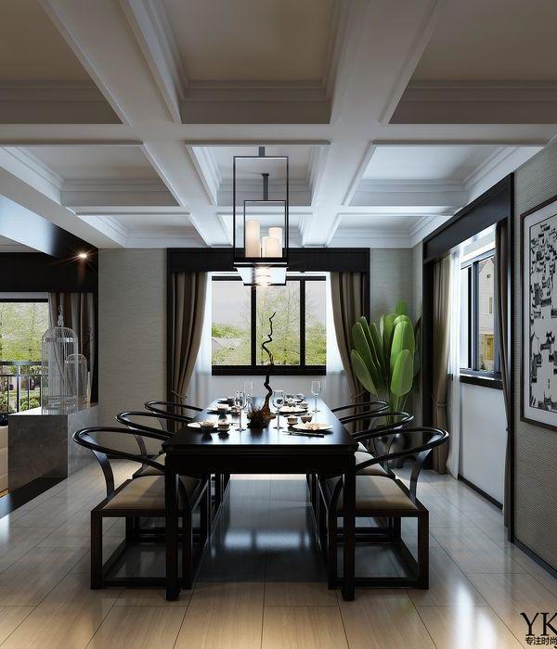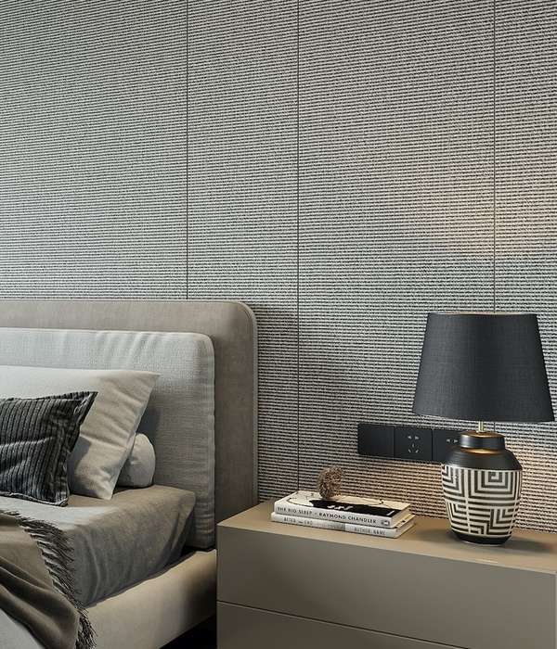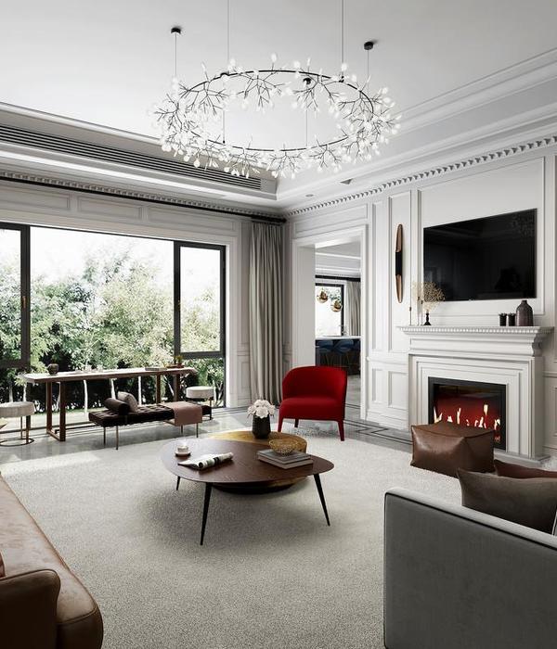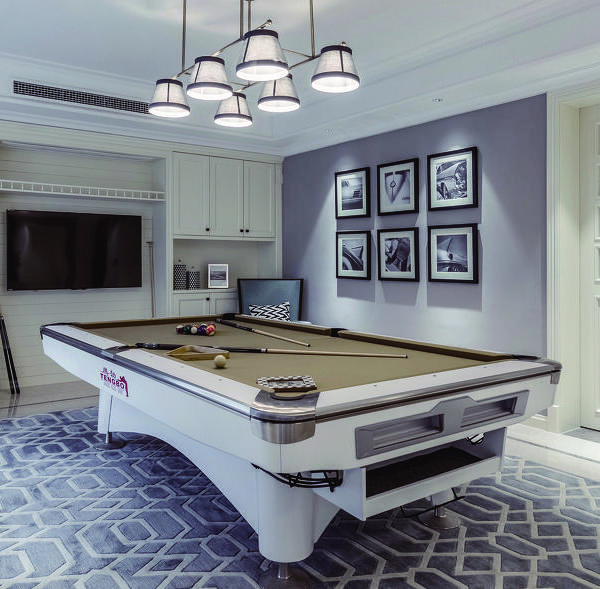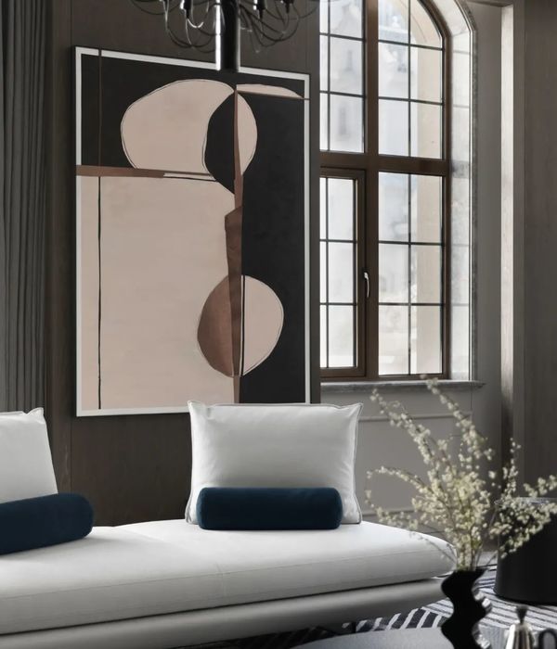Architects:APOLLO Architects & Associates
Area :232 m²
Year :2022
Photographs :Masao Nishikawa
Structural Engineers :Motoi Nomura Structures
Lighting Design :Ripple Design
Construction :Kobo Co., Ltd.
Architects : Satoshi Kurosaki
Structural Engineer : Motoi Nomura
Facility Engineer : Naoki Matsumoto
Lighting Designer : Ken Okamoto
City : Shibuya City
Country : Japan
A massive concrete and glass exterior defines this house in a downtown residential neighborhood. The client, who runs a company that uses flowers and greenery to design lifestyles, wanted to incorporate that concept into a residence that rethinks the home as both private and open to the public sphere.
The entrance, located next to a two-car piloti garage, leads to a weight-training gym. On the second floor, in addition to private spaces such as the bathroom, children’s room, and master bedroom, a library utilizes open space around the stairs as an area for family interaction. A family room occupies the third floor, with a deep-covered balcony overlooking the street. One-way glass preserves privacy within this comfortable intermediary space filled with outdoor furniture and potted olive trees.
Other than the open chef’s kitchen, functional elements such as the storage areas, kitchen, elevator, bathroom, and stairwell are concentrated along walls running lengthwise through the house, resulting in a minimalistic tube-shaped space. Natural light and ventilation flow along the north-south axis. The rooftop, accessible through the top floor, has a garden with an outdoor kitchen, furniture, and pergola. Linking indoor and outdoor living spaces and enclosing them with greenery results in a serene atmosphere that is private while still offering attractive views.
Spaces like the gym, library, rooftop garden and chef’s kitchen are becoming essential in the work-from-home era, with comfortable living environments and intermediary areas linking interior and exterior increasingly in demand. Perhaps the most sought-after characteristic of future homes will be a joie-de-vivre spirit that allows residents to migrate freely between indoor and outdoor spaces.
▼项目更多图片
{{item.text_origin}}

