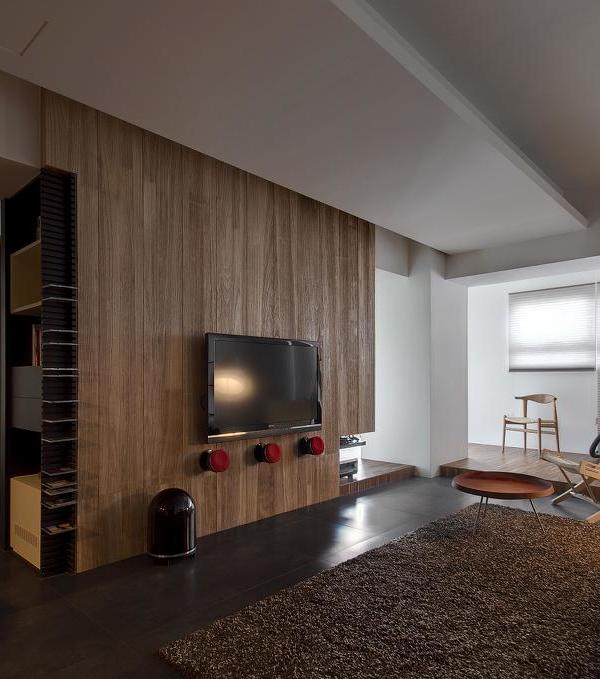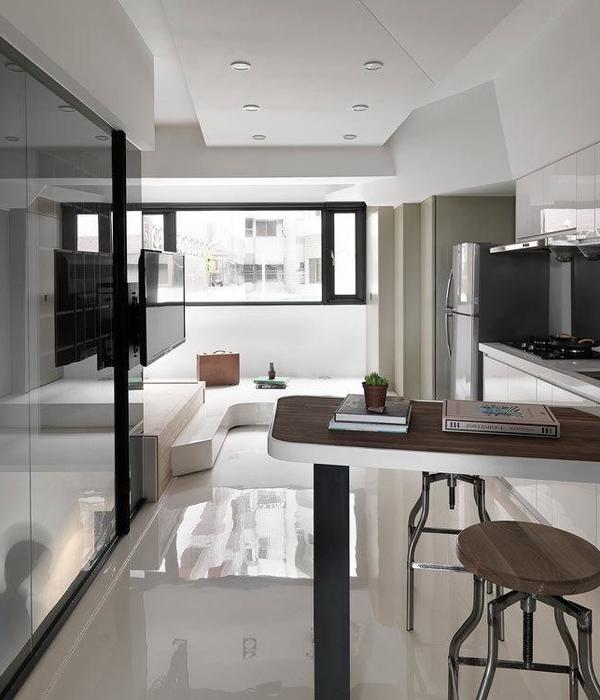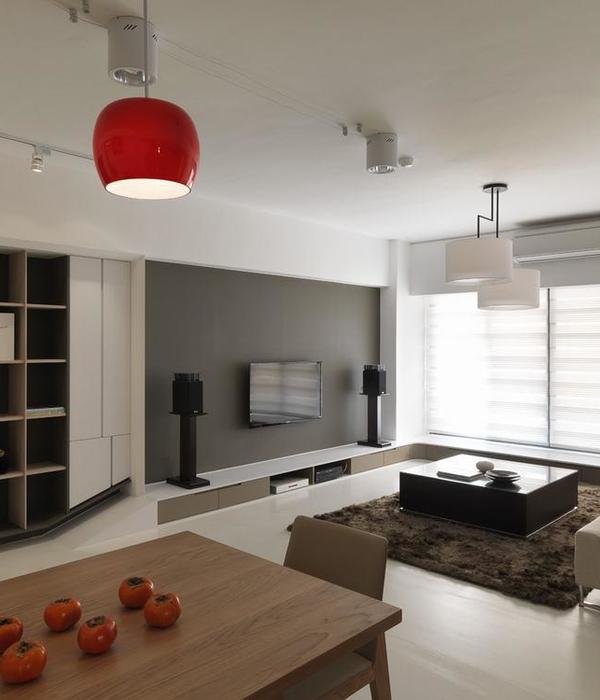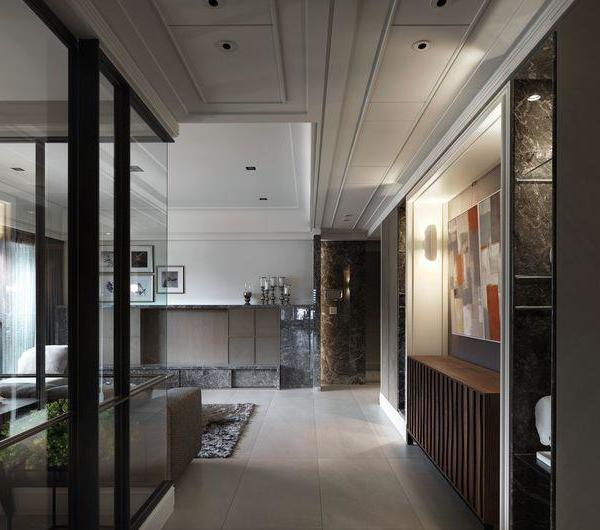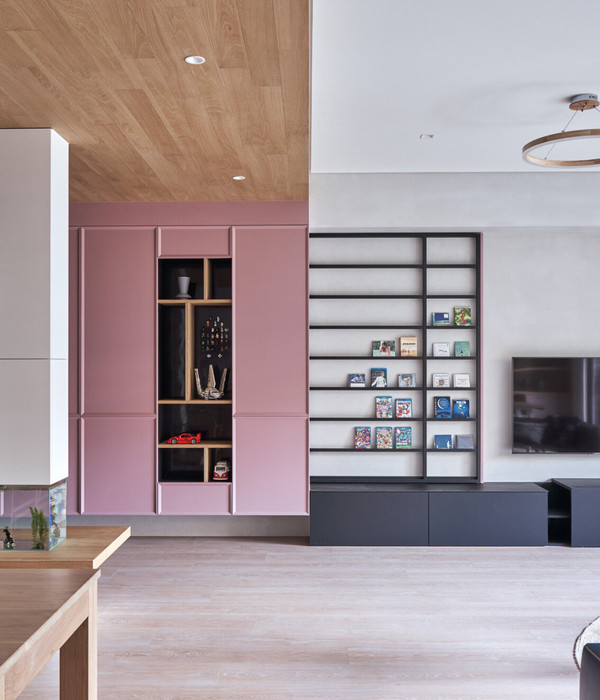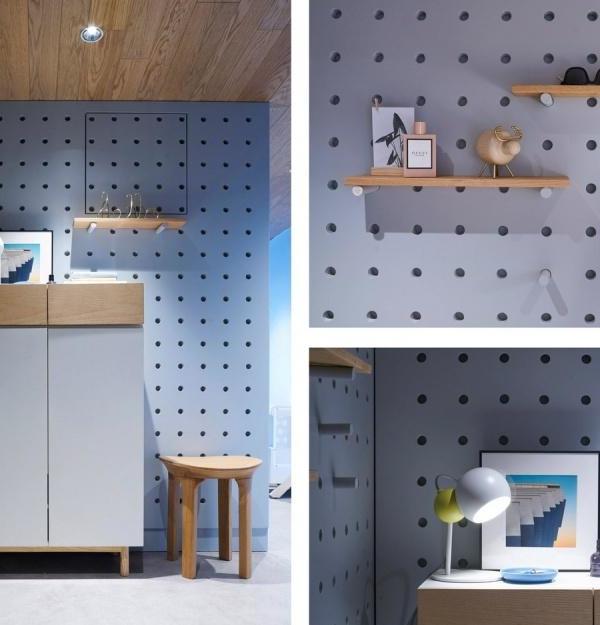Architect:Olson Kundig
Location:Ketchum, Idaho, USA; | ;
Project Year:2014
Category:Private Houses
The key concept behind this 3,400-square-foot vacation home was to be as efficient as possible while responding to and integrating with the mountain landscape. Although the home is located close to downtown Ketchum, its hillside site just above the city affords a sense of privacy and retreat, with panoramic views up and down Wood River Valley. The open-plan living area, located on the upper level, cantilevers out over the landscape, maximizing view opportunities. The master suite and two bedrooms complete the upper level, with the garage, storage, mud room and main entrance located on the ground floor.
The home is essentially a steel and glass box resting atop a board-formed concrete base. In form and materiality, the upper level emphasizes transparency and a visual connection to the natural landscape, while the lower level is rooted into the hillside. Exterior steel siding and a corrugated steel roof are left unfinished, minimizing the need for maintenance as they weather over time. A refined interior palette includes Douglas Fir ceilings and blackened steel panels cladding the fireplace, stairwell and kitchen. Lighting, furniture and hardware from the Tom Kundig Collection complete the interior environment. The home’s rooftop photo-voltaic array contributed to it receiving National Green Building Standard Gold certification.
“The house responds to the full spectrum of personalities in a mountain environment – it can open to the peaceful, calm moments, and it can be a place of refuge during dramatic weather conditions.” –Tom Kundig, FAIA, RIBA, Design Principal
1. Roofing – Weathered corrugated cold-rolled steel
2. Siding – Weathered 16-gauge cold-rolled steel sheet siding
3. Ceilings – Tight knot Douglas fir, 1x6 tongue and groove
4. Elliott Bay Hardwood Floors – Flooring – American White Oak
5. Tom Kundig Collection – Select hardware – Fabricated by 12th Avenue Iron
6. Nationwide Lifts – Residential elevator – Freedom Green
7. Masland Contract – Carpeting – Melange #7269
8. DalTile – Master bath wall tile – Modern Dimensions 4.25 x 8.5 in Arctic White
9. DalTile – Bath flooring – Keystone Mosaic 2 x 2 in Arctic White
10. Caesarstone – Bathroom countertops – Pure White #1141
11. Pental – Kitchen countertops – Madre Perola stone slab
▼项目更多图片
{{item.text_origin}}

