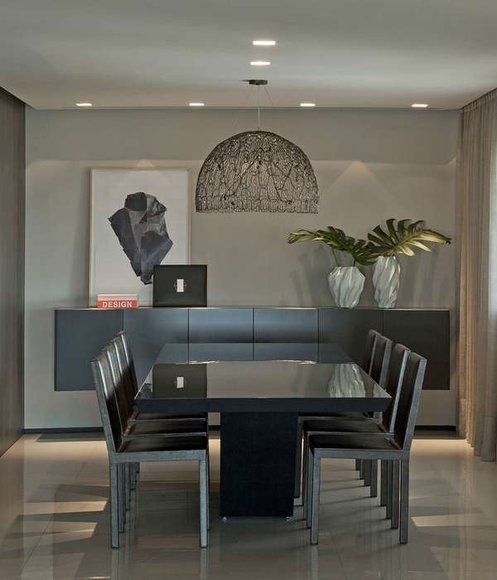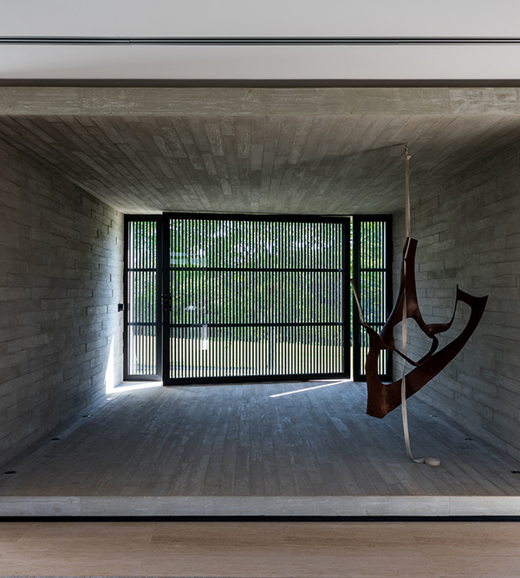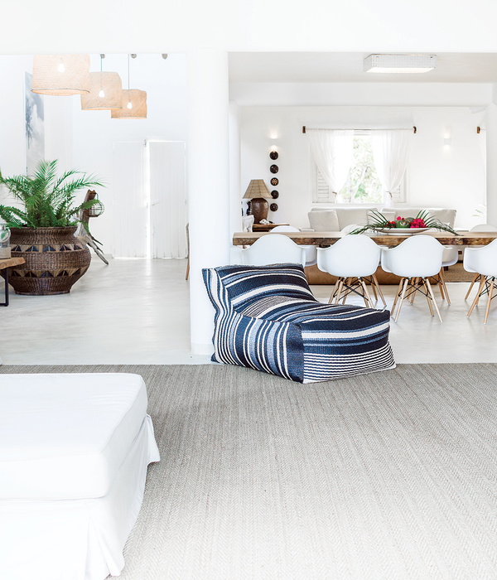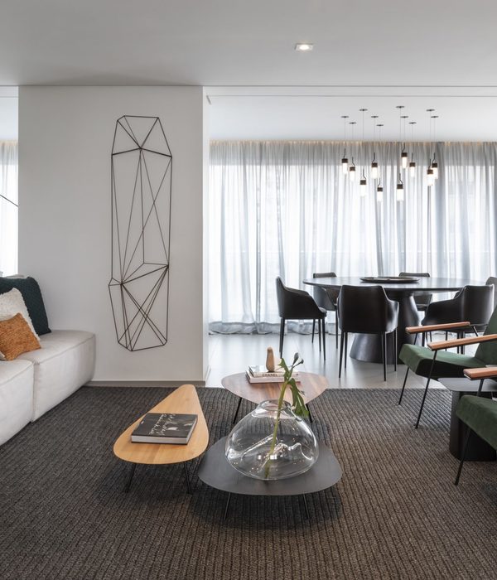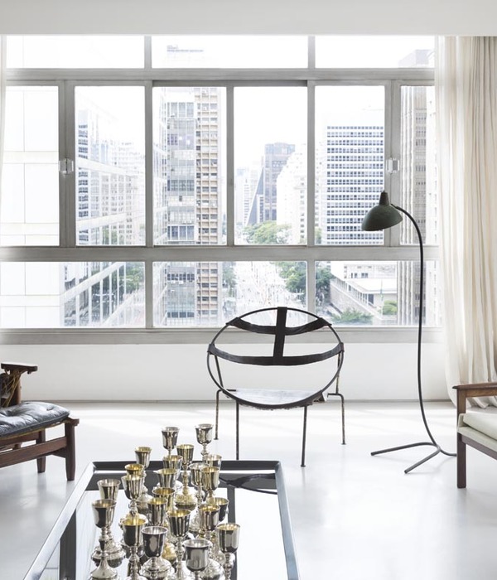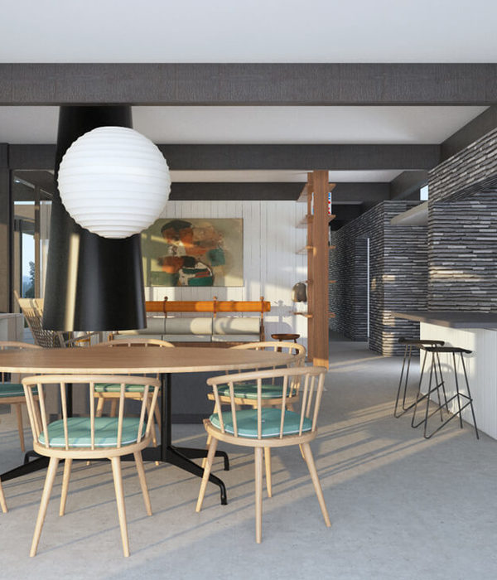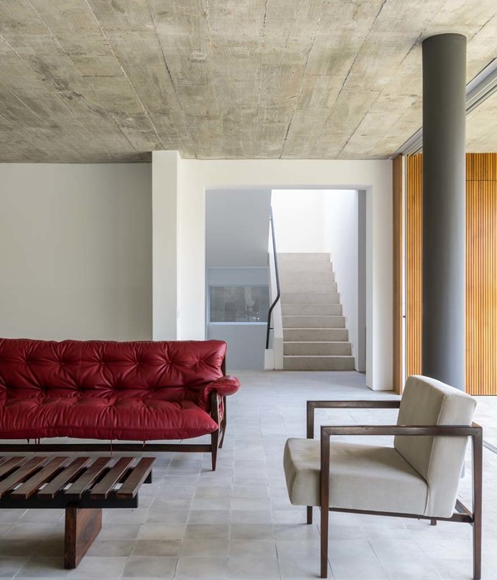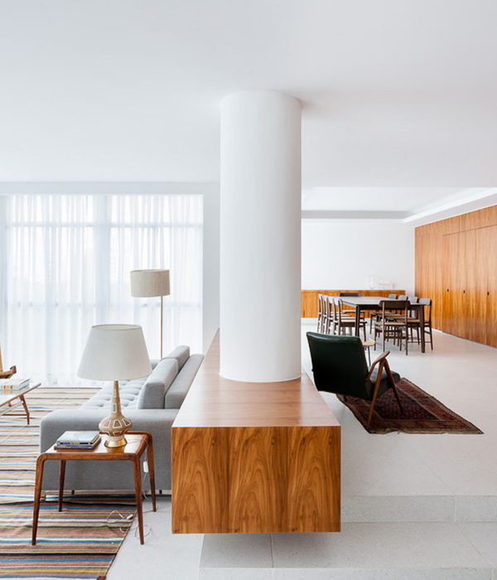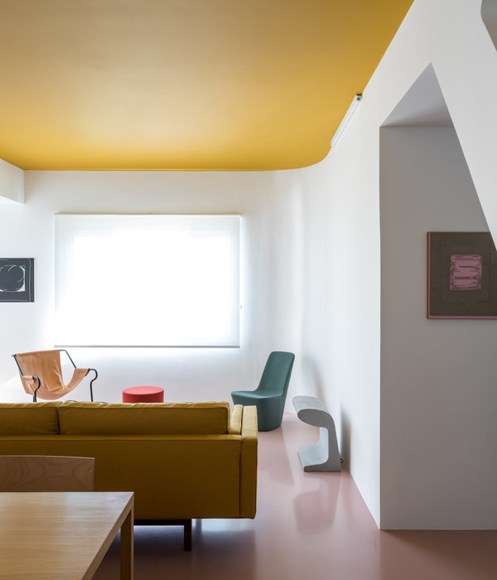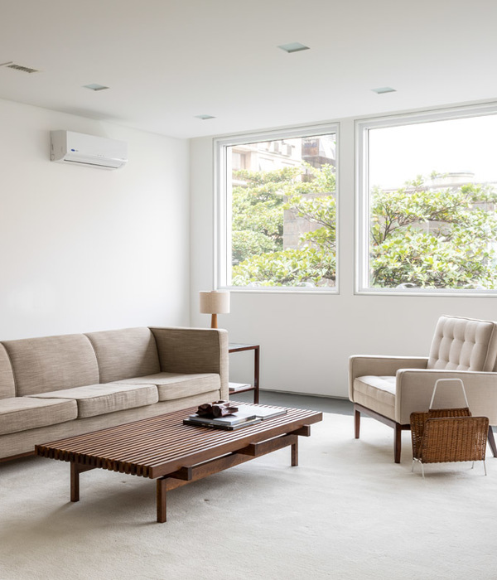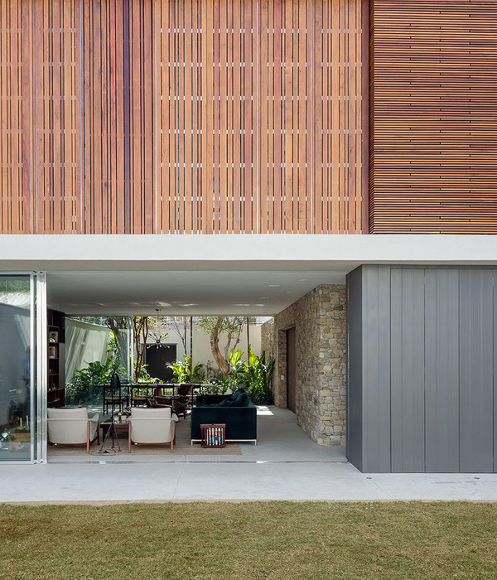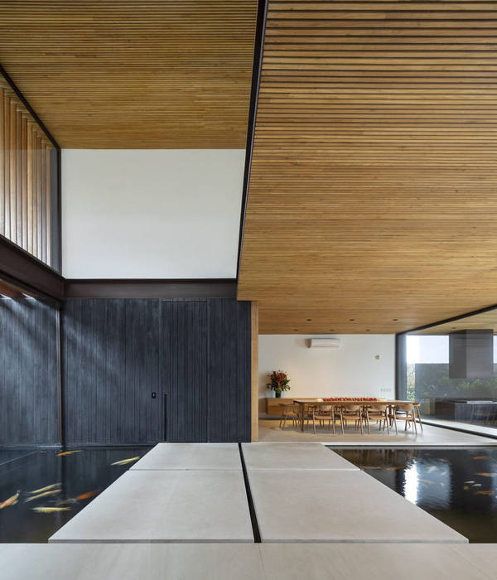Denmark's farm and Barcelona's apartment
位置:丹麦
分类:住宅装修
内容:实景照片
图片:18张
我正忙于改造自己的客厅,整天都在油漆工作中。我只想对那些所有曾告诉我放弃红木内件的人说声谢谢。不过,我仍然不是很确定入口的设计(这里大部分设计都采用了木头)。我十分开心的看到,红木从我的客厅中移除。我还有很多工作要做,但是图片尽快地赶来了。昨天在准备内件工作时,我短暂的休息了会,休息过程中我突然想到两个我喜欢的住宅。第一个是丹麦的一个美丽古老的农场,农场整个被翻新了,并充满跳骚市场淘来的东西,这个农场有十分可爱的中性色系。另一个则是位于西班牙巴塞罗那的一个小型公寓,这个公寓曾经是一系列的黑暗的房间。Sergi Pons Architects创造出一个开放式结构,并在房子的中心嵌入一个白色立方体。这些漂亮的原始石墙和瓷砖天花板,设计结果是现代和原始风格的成功结合。
译者:蝈蝈
I am up to my eyeballs in paint as I work on transforming my living room, and I would just like to say thank you to all those who told me to lose the mahogany trim. While I am still not sure about my entry way (where the majority of the wood work is) I am really happy to see the mahogany gone in the living room. I still have a lot of work to do but photos to come ASAP. During a short break yesterday while working on the trim, I came across these 2 residences that I fell in love with. The first is a beautiful old farm in Denmark that has been totally renovated and filled with flea market finds. It has a really lovely neutral colour palette. (Via Femina) The other is a small apartment in Barcelona that used to be a series of dark, cramped rooms. Sergi Pons Architects created an open floor plan and inserted a white cube in the centre to house the kitchen and bathroom. Such stunning original stone walls and ceramic tile ceiling, and the result is a successful marriage of modern and rustic. (Via Living)
丹麦的农场和巴塞罗那的公寓外部实景图
丹麦的农场和巴塞罗那的公寓室内实景图
丹麦的农场和巴塞罗那的公寓室内局部实景图
丹麦的农场和巴塞罗那的公寓室内厨房实景图
丹麦的农场和巴塞罗那的公寓室内卧室实景图
丹麦的农场和巴塞罗那的公寓室内餐厅实景图
丹麦的农场和巴塞罗那的公寓室内浴室实景图
{{item.text_origin}}

