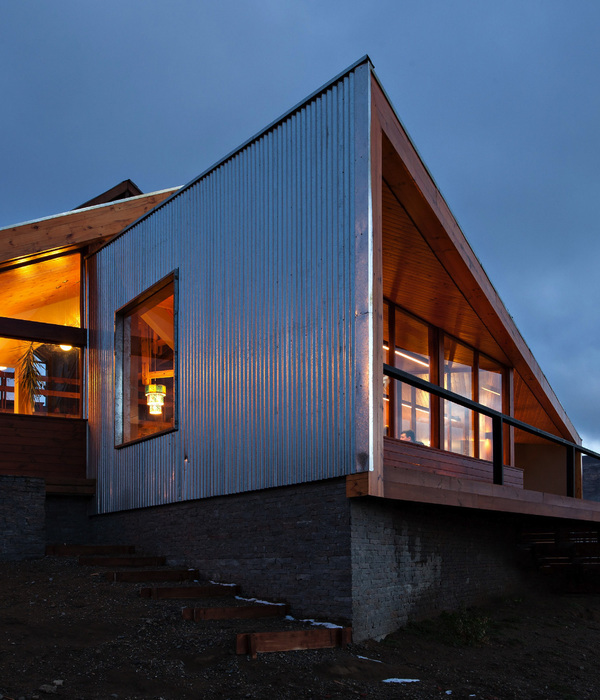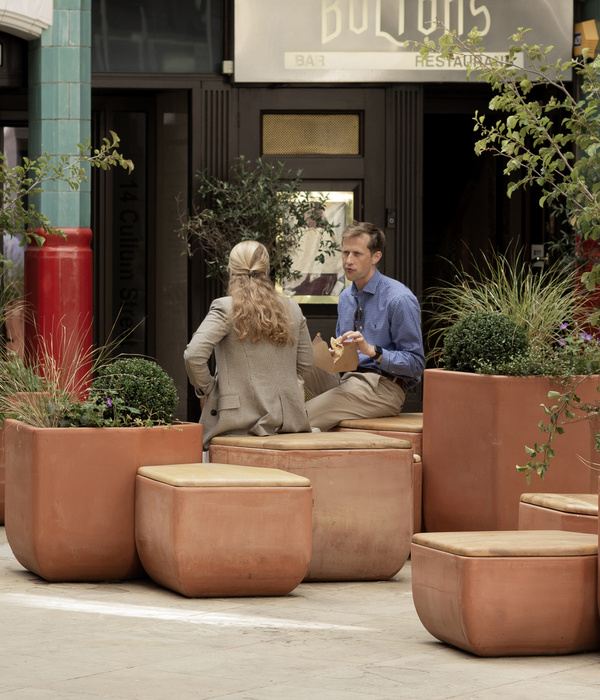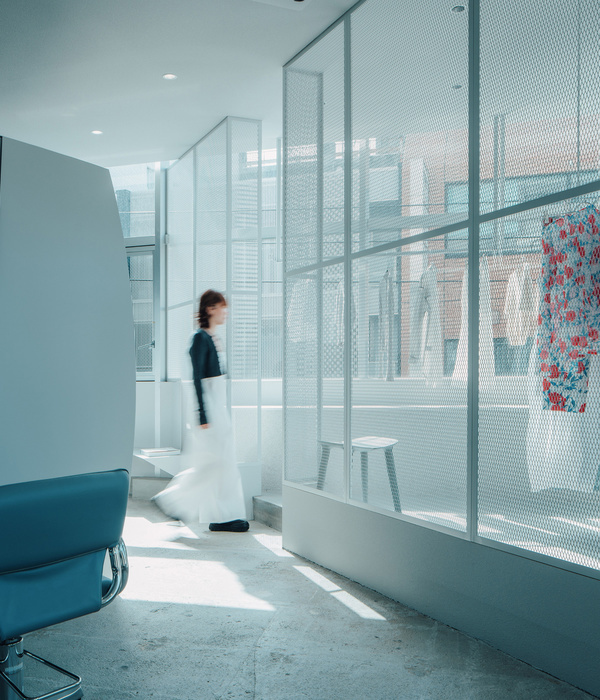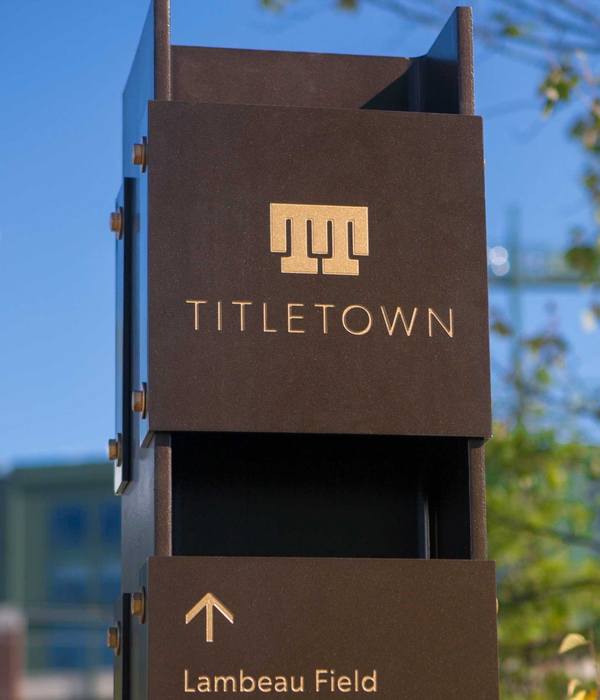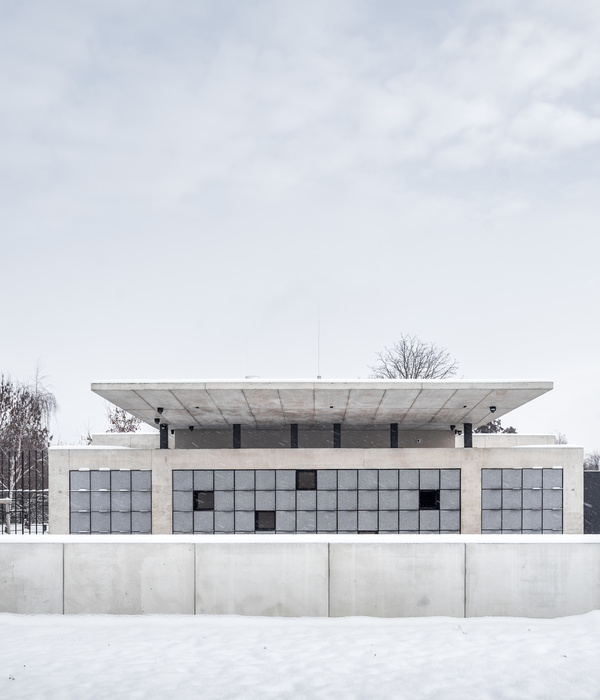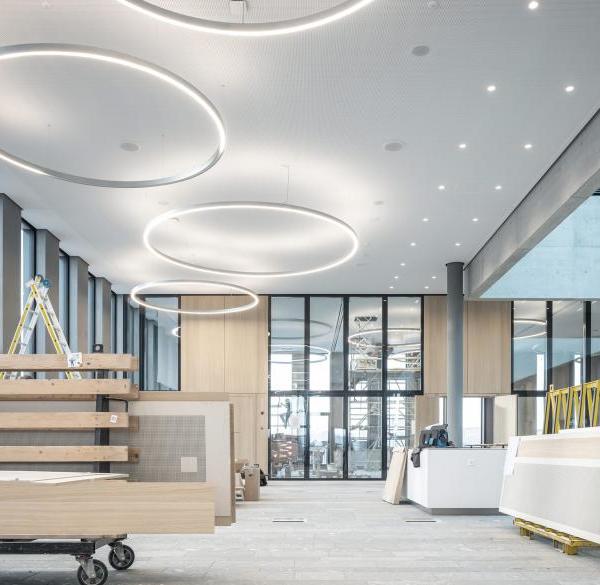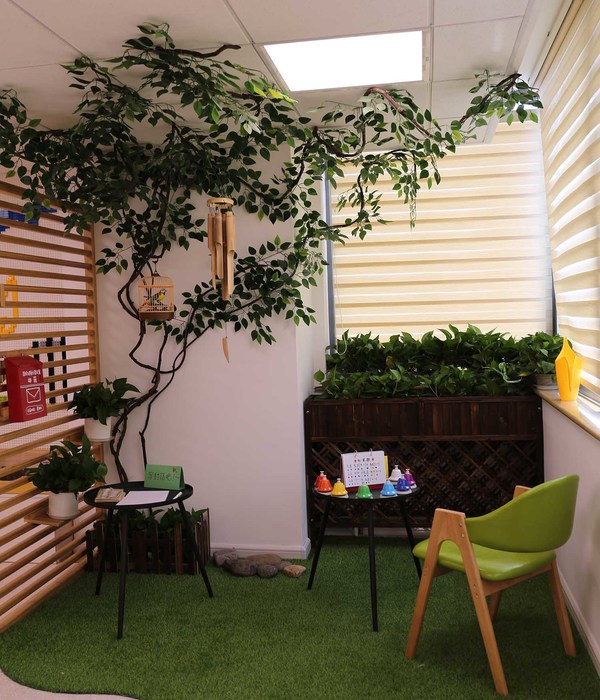Architects:UNStudio
Area :35000 m²
Year :2006
Photographs :Eva Bloem
Manufacturers : KEIM, Twentinox, iGuzzini, Artitec Wallebroek, Atelier Mario Kortooms, Bohle Innenausbau, Clauss Markisen, Gretsch Unitas, Gretsch-Unitas, Kaupp + Diether, Kymo, Lampert Innenausbau, Neumann & Müller, Nuprotec, Rentschler, Rienth, Rosenthal, Schmid + Drüppel Metallbau, ZargesKEIM
Structure :Werner Sobek Engineering & Design
Infrastructure :Arup, David Johnston
Landscaping :Knoll Ökoplan GmbH
Climate Engineering :Transsolar Energietechnik GmbH
Interior :UNStudio with Concrete Architectural Associates
Architect In Charge : Ben van Berkel
Design : UNStudio: Ben van Berkel, Tobias Wallisser, Caroline Bos with Marco Hemmerling, Hannes Pfau and Wouter de Jonge, Arjan Dingsté, Götz Peter Feldmann, Björn Rimner, Sebastian Schaeffer, Andreas Bogenschuetz, Uli Horner, Ivonne Schickler, Dennis Ruarus, Erwin Horstmanshof, Derrick Diporedjo, Nanang Santoso, Robert Brixner, Alexander Jung, Matthew Johnston, Rombout Loman, Arjan van der Bliek, Fabian Evers, Nuno Almeida, Ger Gijzen, Tjago Nunes, Boudewijn Rosman, Ergian Alberg, Gregor Kahlau, Mike Herud, Thomas Klein, Simon Streit, Taehoon Oh, Jenny Weiss, Philipp Dury, Carin Lamm, Anna Carlquist, Jan Debelius, Daniel Kalani, Evert Klinkenberg
Realisation : UNStudio, Wenzel + Wenzel, Matias Wenzel, Markus Schwarz, Clemens Schulte-Mattler, Ina Karbon
Realisation Team : Nicola Kühnle, Florian Erhard, Michael Fischinger, Christoph Friedrich, Peter Holzer, Christopf Krinn, Stefan Linder, Simon Schneider, Walter Ulrich, Gabriele Völker, Katrin Widmann, Christina Brecher, Stefanie Hertwerck, Ingolf Gössel, Ulla Ittensohn, Volker Hilpert, Thomas Koch, Ulrike Kolb, Bendix Pallesen- Mustikay, Marc Schwesinger and Thuy Duong Du, Kathrin Steimle, Florian Goscheff, Thomas Hertlein, Yvonne Galdys, Deniz Hocaoglu, Katerina Karapanceva, Anka Volk, Patrick Yong
Exhibition Concept And Design : HG Merz
Curtain Design : Inside Outside, Petra Blaisse
Geometry : Arnold Walz
Cost Estimation : Nanna Fütterer
Cost Estimation : Nanna Fütterer, Stuttgart/Berlin
City : Stuttgart
Country : Germany
The Mercedes Benz Museum intricately combines structure and content. The Museum is dedicated to a legendary car; its unique structure has been specifically devised to showcase a collection in which technology, adventure, attractiveness and distinction are merged. It is also a Museum for people to freely move through, to dream, learn, look and let themselves be oriented by fascinations, light and space…
Lastly, it is a Museum for the city, a new landmark to celebrate the enduring passion of Stuttgart’s most famous inventor and manufacturer.
The visitor proceeds through the Museum from top to bottom; during the ride up the atrium, visitors are provided with a multimedia Preshow presentation. The two aspects of the museological arrangement, the collection of cars and trucks and the Myths, are ordered chronologically from top to bottom, starting with the three oldest cars at the top floor in the display dedicated to the invention of the car. From this starting point at the top, the +eight level, the visitor may take one of two spiralling ramps down; the first chain linking the collection of cars and trucks, and the second the connecting Mythos rooms, which are the secondary displays related to the history of Mercedes Benz. The two spiralling trajectories cross each other continuously, mimicking the interweaving strands of a DNA helix, thus making it possible for the visitor to change trajectories.
The downward incline of the two interlocking trajectories is confined to the ramps at the perimeter of the building only; the platforms that function as display areas themselves are level, with the slow gradients of the walkways bridging the height differences between them. The platforms, the ‘leaves’ of the trefoil, are arranged around the central ‘stem’ of the atrium in This structure generates exciting spatial constellations, enabling a wide range of look-through options, shortcuts, enclosed and open spaces, and the potential for continuity and cross-references in the various displays.
The collection of cars and trucks is shown in combination on five plateaus. Seven plateaus show the Myths and, at the lowest levels, Races and Records and the Fascination of Technology. At ground level, below the elevated landscape, and accessed by the escalator at the entrance level, are the Children’s Museum, several small shops and a restaurant, which are housed in a large and open-plan space that connects the Museum to the nearby Vehicle Center.
Product Description. For a building such as this concrete is the only material option: the demanding geometry cannot be implemented otherwise than with the use of cast-in-place concrete. The construction of smooth surfaces for the doubly curved elements is a challenge UNStudio has taken up many times before. In a series of projects from the early 1990-s onwards, UNStudio has played with the inheritance of the heroic engineering-architecture of the mid twentieth century.
The primary reason for the exposed concrete in the interior is that it forms the ideal backdrop to the cars. UNStudio looked at ways in which cars are presented in car shows, and came to the conclusion that a contrast-rich background was more effective than showing a shiny, highly finished object within an equally shiny, highly finished setting.
With this museum, UNStudio has reached a new level in its hunt for the perfect concrete. The concrete was cast at night; the deadline meant that sometimes the work continued day and night. Because the cool night air slowed the drying, fans and heating installations were set up. But it could be that the moonlight was the crucial component in the magic mix: the exact composition of the cement, water and aggregate, zealously watched over by our executive architect Matias Wenzel and the contractor Züblin / Wolff & Müller.
▼项目更多图片
{{item.text_origin}}

