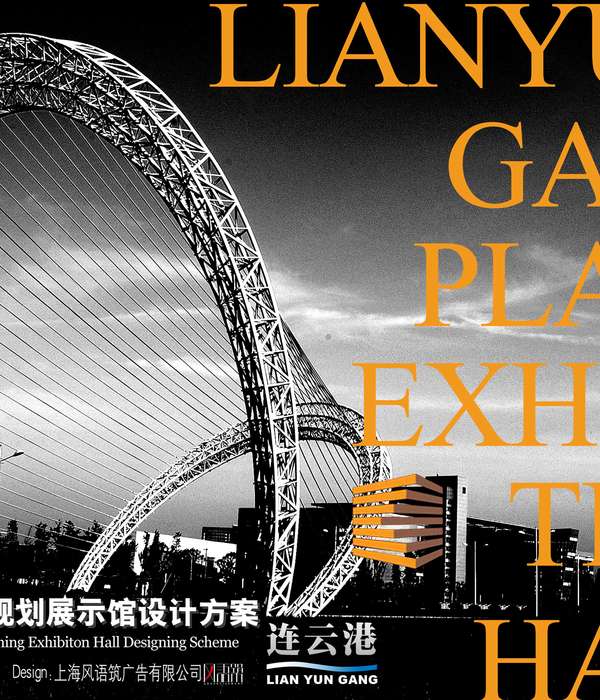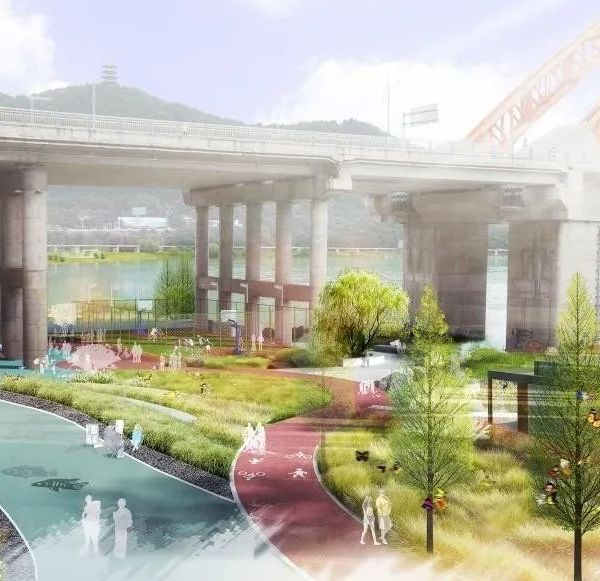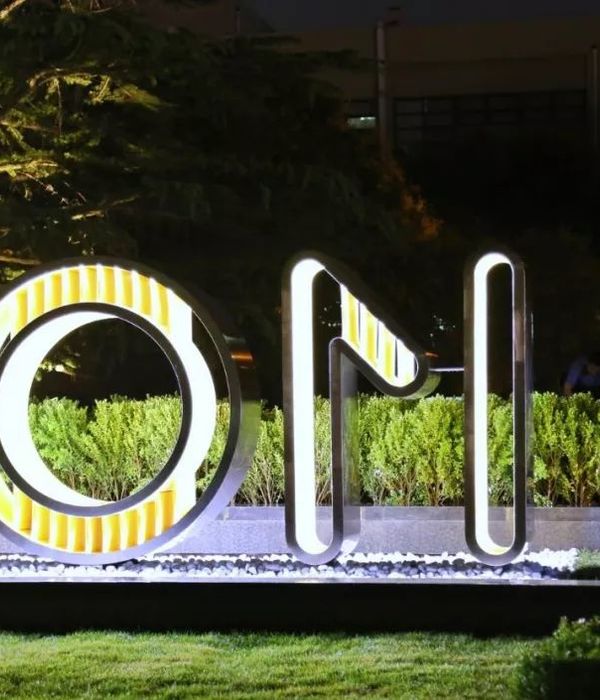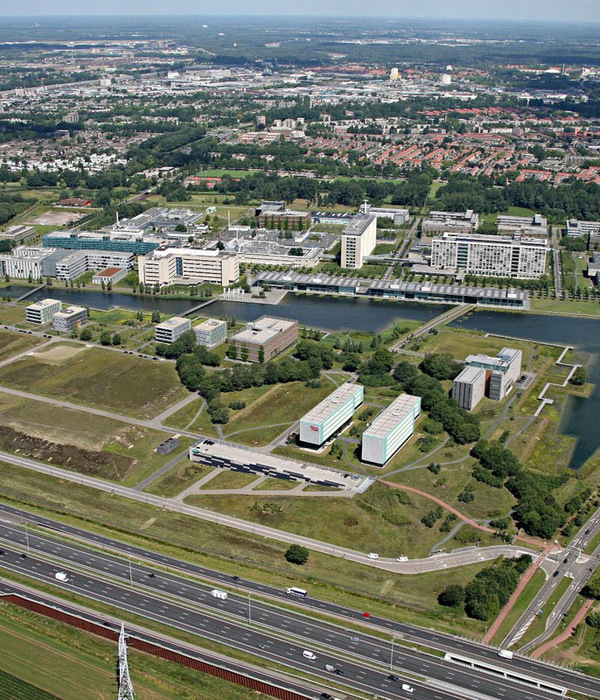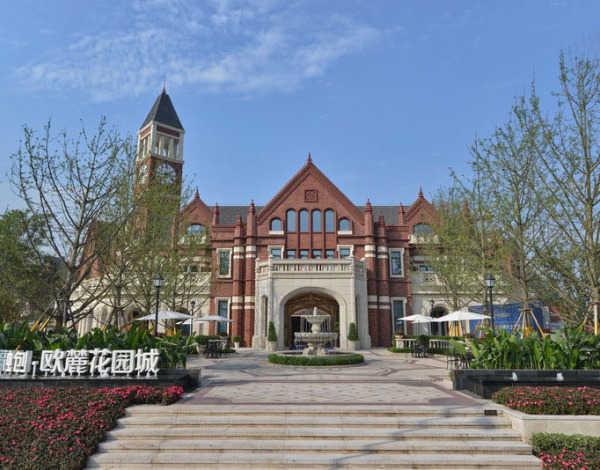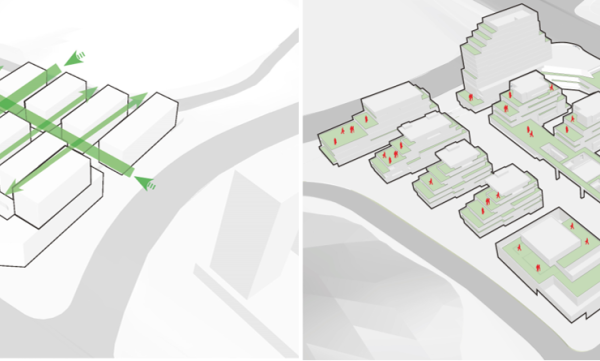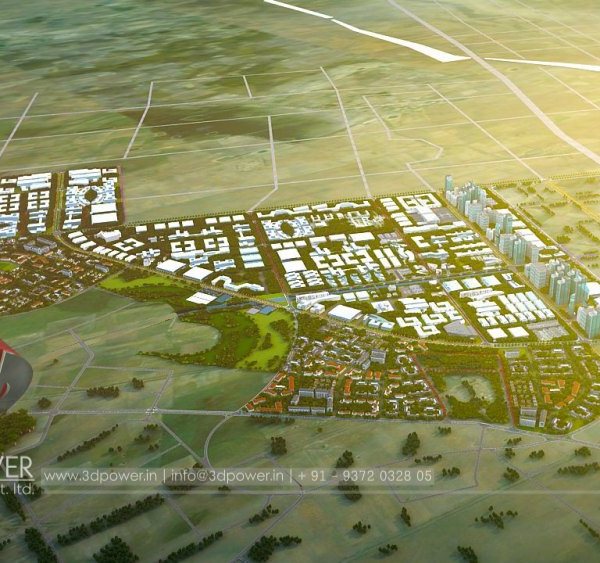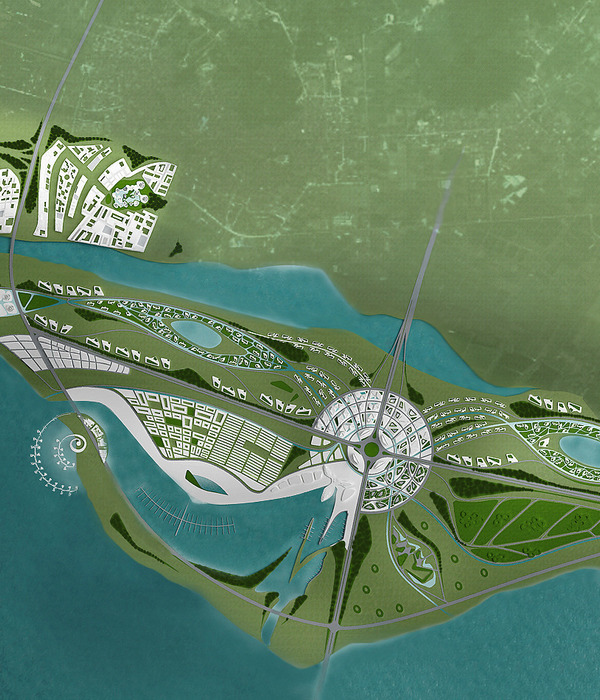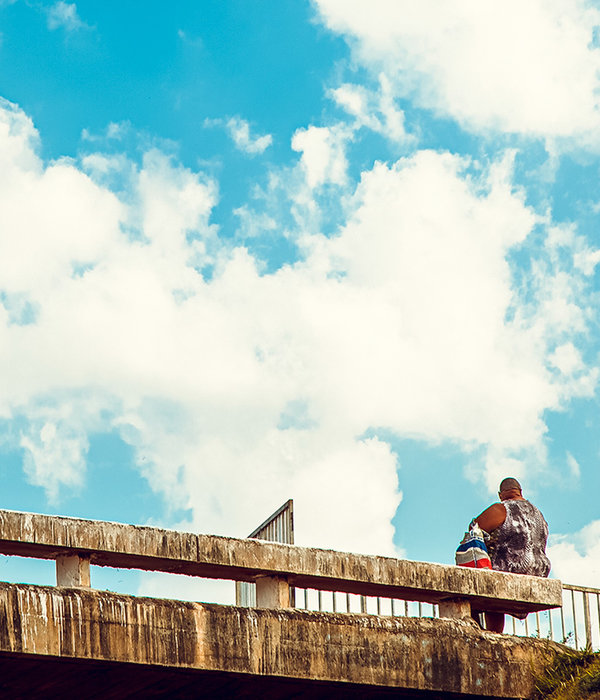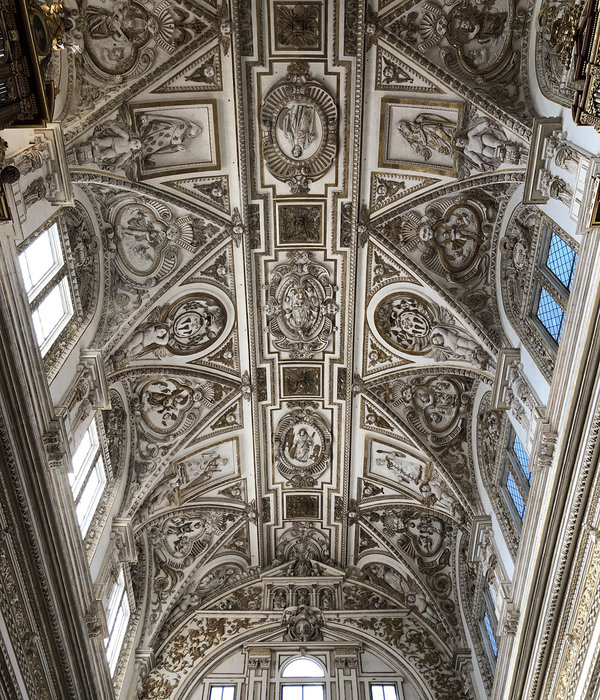曼谷高层住宅区的绿色天堂
- 项目名称:泰国曼谷高层住宅区景观
- 项目类别:高层住宅
- 摄影:Mi metipat
- 景观设计:Landscape Tectonix Limited 与 REP x ATOM x D+S x TECTONIX 合作
- 项目地点:泰国曼谷巴吞湾区鲁比尼维塔尤路1号,邮编10330
- 设计时间:2015
- 完成时间:2019
Landscape Tectonix Limited: “在设计中优先考虑保护自然生态遗产”是景观设计的基本原理。感谢业主和设计团队从项目开工到竣工这一路上的支持。我们拥有着相同的理念——将曼谷中央商务区打造成现代高质量生活区。在环境污染问题日趋严重的情况下,曼谷被认为是泰国最具活力、发展最快、人口最多的城市。 因此,我们强烈建议在 Wireless 路(该市最早的主要林荫大道之一,并迅速成为首都心脏地带的使馆街)上落实人与自然和谐相处概念的景观设计。 这条路距离曼谷最大的中央公园鲁比尼公园仅几步之遥。
Landscape Tectonix Limited: “When prime modernity inherit truly natural heritage” is the essence of landscape design principal. Thanks to the vision of the owner and the design teams, from the commencement of the project up to the completion. We have had shared one commitment developing property to enhance the quality of the modern life, especially in Bangkok’s CBD. Regarded as the most dynamic, fast growing and populous city with the advent of the air pollution crisis. Therefore, we strongly proposed the landscape design concept involving the harmony of human and nature on the site context at Wireless road, one of the city’s first major boulevards and quickly became the city’s Embassy Row at the heart of capital.This road also only a short walk to Lumphini Park, the biggest central park of Bangkok.
▼自然环境优先的轻干预设计 Natural environment first light intervention design
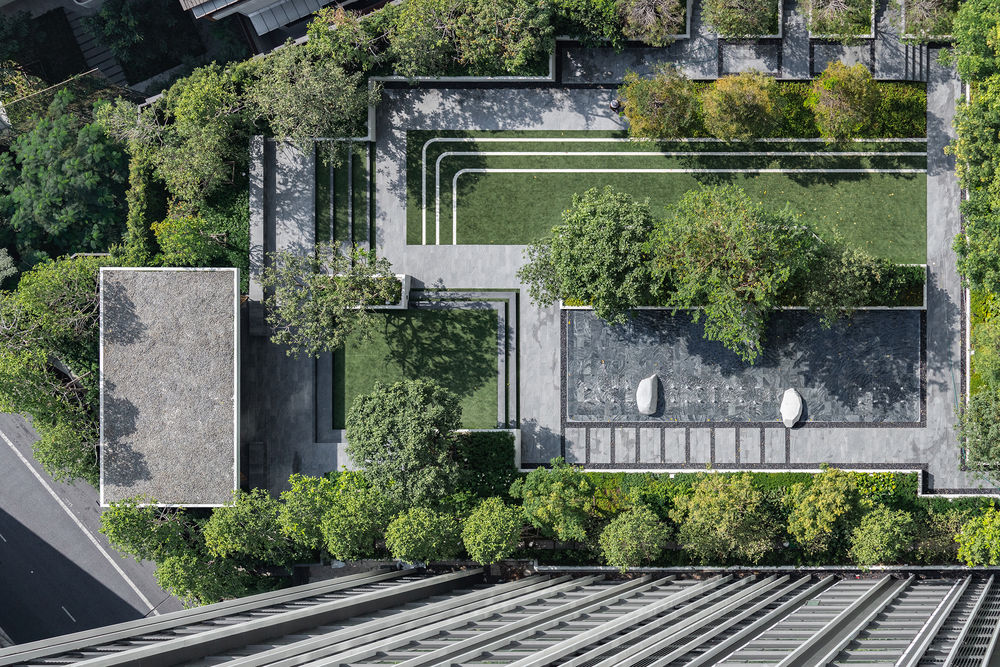
创造与自然和谐相处的独特景观特色。保护现存菩提树是一项保护生物自然栖息地,维持地球的生态绿地系统,并将自然财富留给下一代的重大使命。所有的菩提树都被很好地整合为新花园的一部分,新花园里有各种植物、一大片开阔的草坪和绿地,成为了城市区域内的“城市绿洲”。风景如画的“城市绿洲”实现了许多设计目标:它是 Wireless 路上流连忘返的美妙公园、能与自然互动的主花园、生物可栖息的城市生态景观以及城市之肺。如果在概念设计阶段,没有高度整合其他区域,那么将不能使景观效果最大化。 正因有前期的整合设计,所以在之后的项目进行中,不仅是地面景观,还是其他结构景观层都在一个既定目标上进行施工。
Creating the unique characteristic of the landscape with the harmony with nature. The preservation of the existing Bodhi trees located on site is one of the mission to inherit the natural heritage to the residents, to protect a natural habitat for the living creatures and to sustain the green area to our planet.All Bodhi trees are well integrated as part of the new garden composing the variety of plants, a large open lawn and green area creating the enclosed greenery within the city area as “the urban oasis””The urban oasis” is all nestled by the picturesque landscape achieving many design goals; as an aesthetic memorable ambience of the legendary Wireless road, as a main garden for the residents to interact with nature and as an urban ecology landscape for the living creatures as well as a lung for a city. Comprehensively defined at the conceptual design stage, the lush landscape setting would not create the great impact if there was no high level of integration with other areas. Therefore, not only the ground landscape, but also the other on-structure landscape floors have been well integrated with one goal.
▼住宅内部庭院景观 Green space between houses
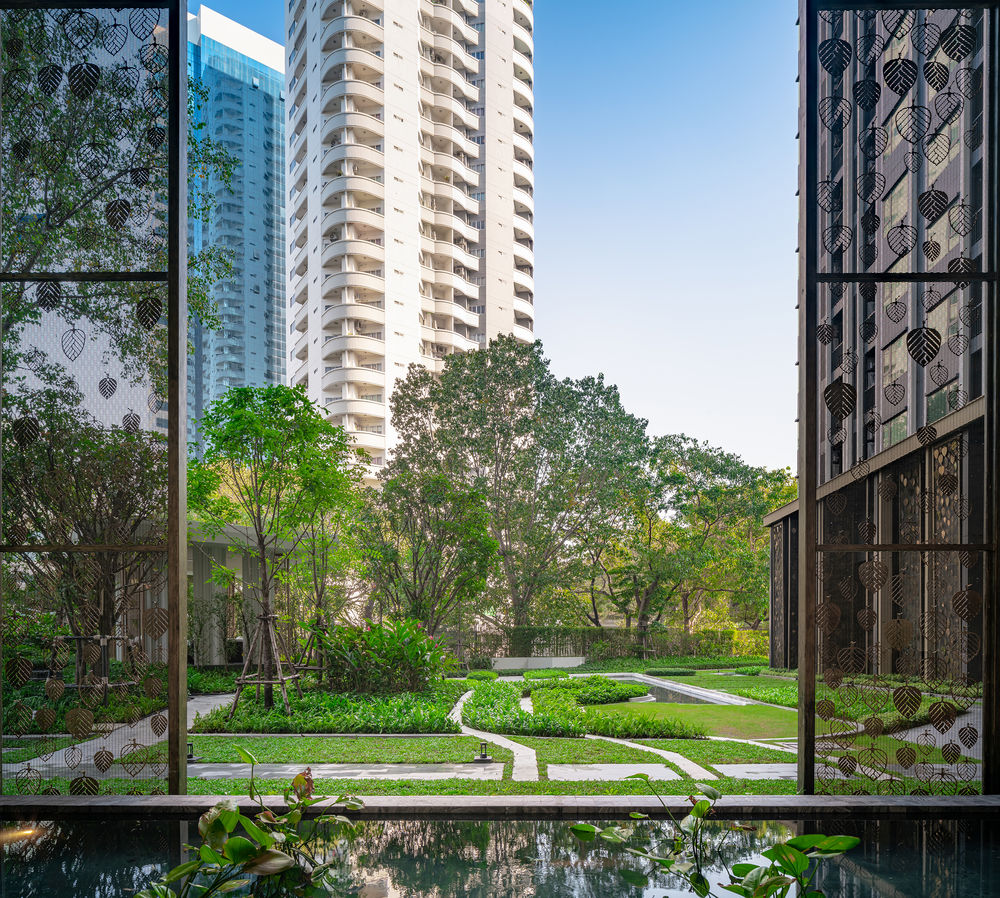
半室外大厅后有一个优美的衬景,为了达到预期效果,从超过15米高的大树到几米高的小乔再到开放草坪上的灌木丛,都经过精心的组合和设计。
As a picturesque backdrop for the semi-outdoor lobby, the various layers of plantation, from over 15 m. high mature trees to the several heights of small trees and shrub with large open lawn, are well composed and designed to achieving concept.
▼半室外入口大厅 semi-outdoor lobby
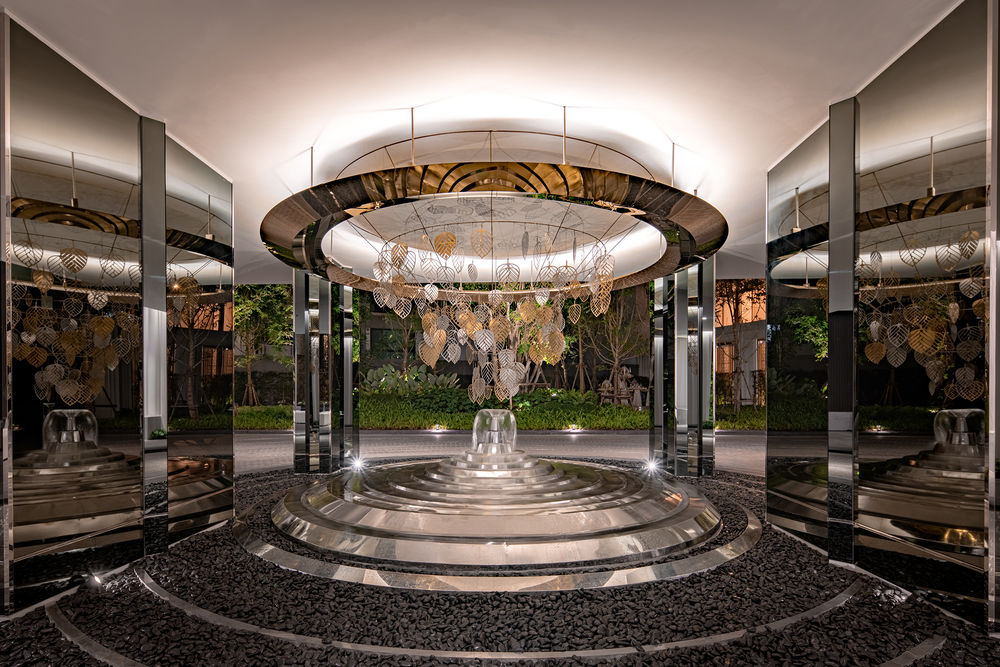
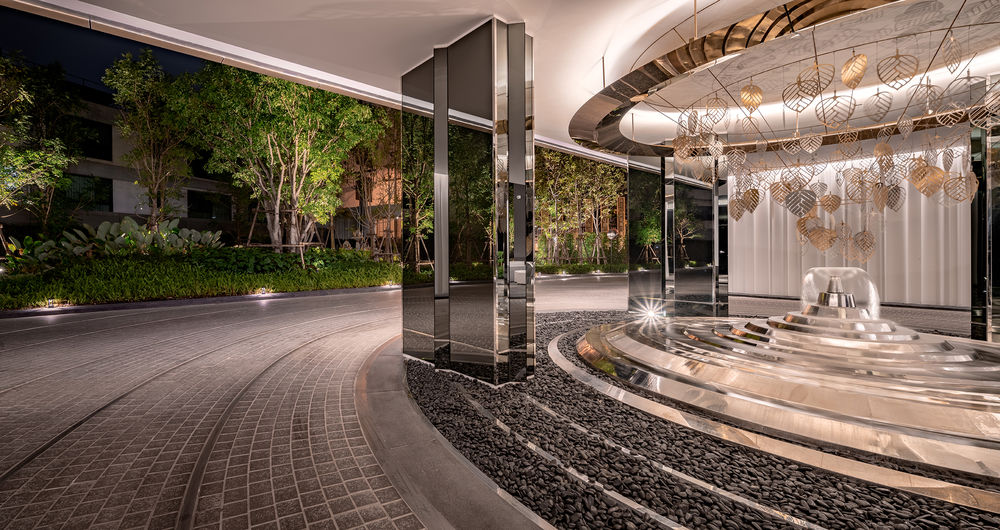
特色凉亭与精心打造且形式多样的常绿园完美地融合在一起,其与波光粼粼的池塘成为宜人的景观焦点。这座独一无二的花园为生活在一个繁华的曼谷CBD的 wireless 道路上的 Life One Wireless 的居民带来了绝对的宁静和最大的隐私。
Elaborately integrated with the fully evergreen garden of well-selected plantations in different textures, forms and heights, the feature pavilion and its reflective pond stand dominantly as a welcoming landscape setting. This one of a kind garden brings in the absolute serenity and the prime privacy for the residents at Life One Wireless located on the legendary Wireless road in the hustle and bustle Bangkok’s CBD.
▼常绿园 the fully evergreen garden
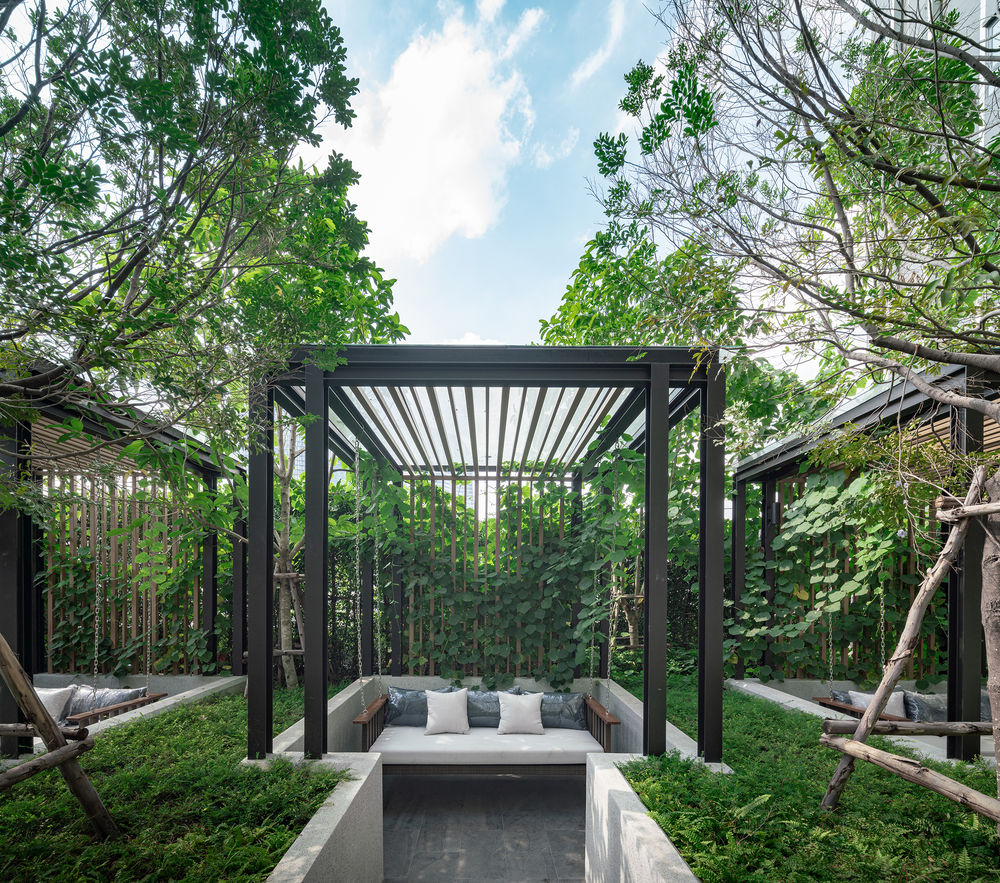
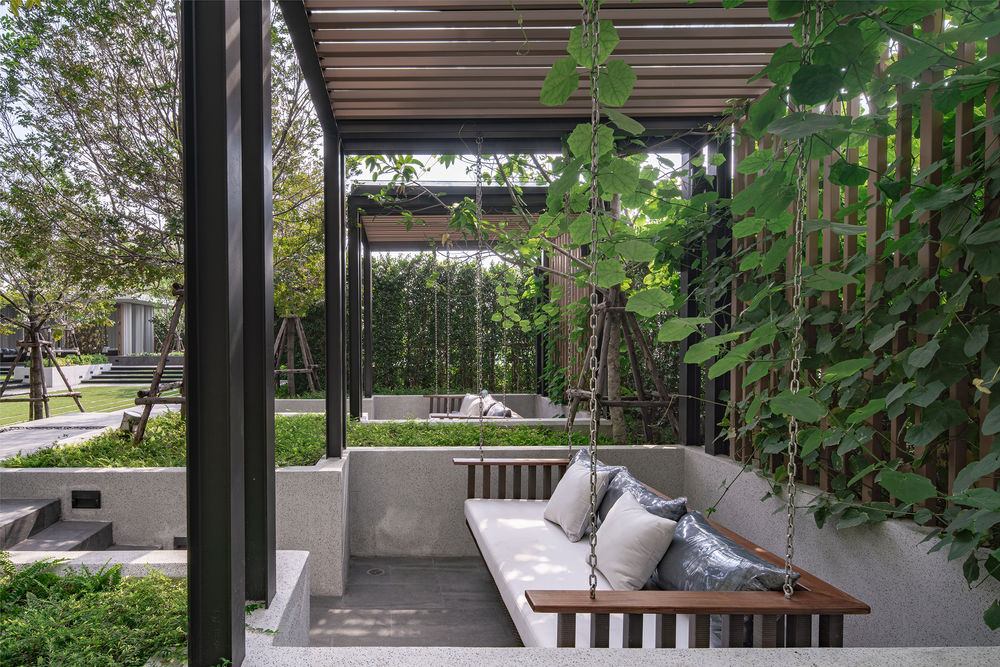
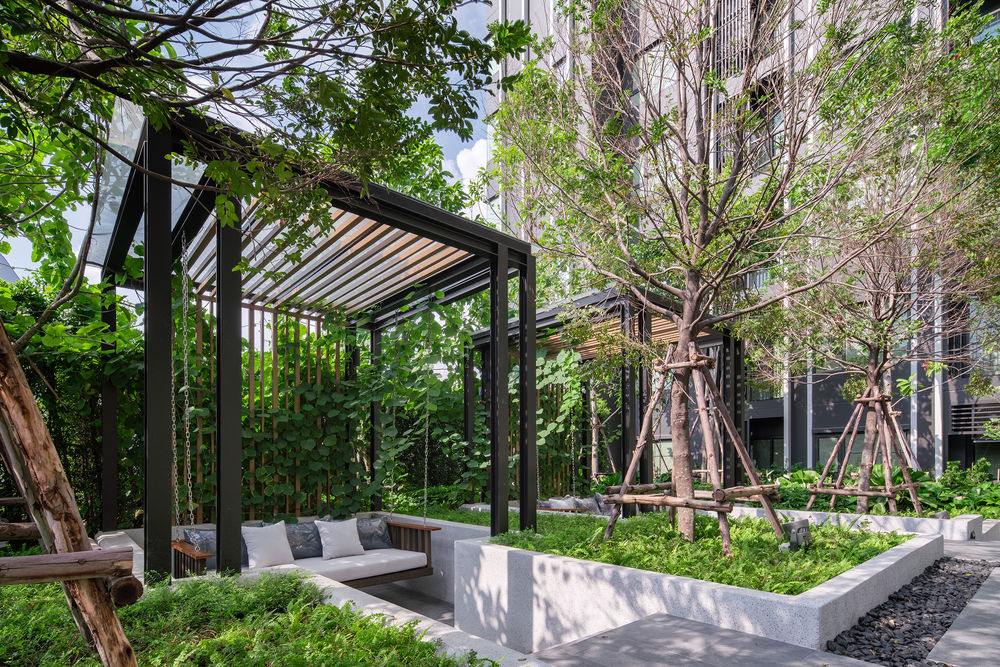
▼与水景呼应的特色凉亭 the feature pavilion

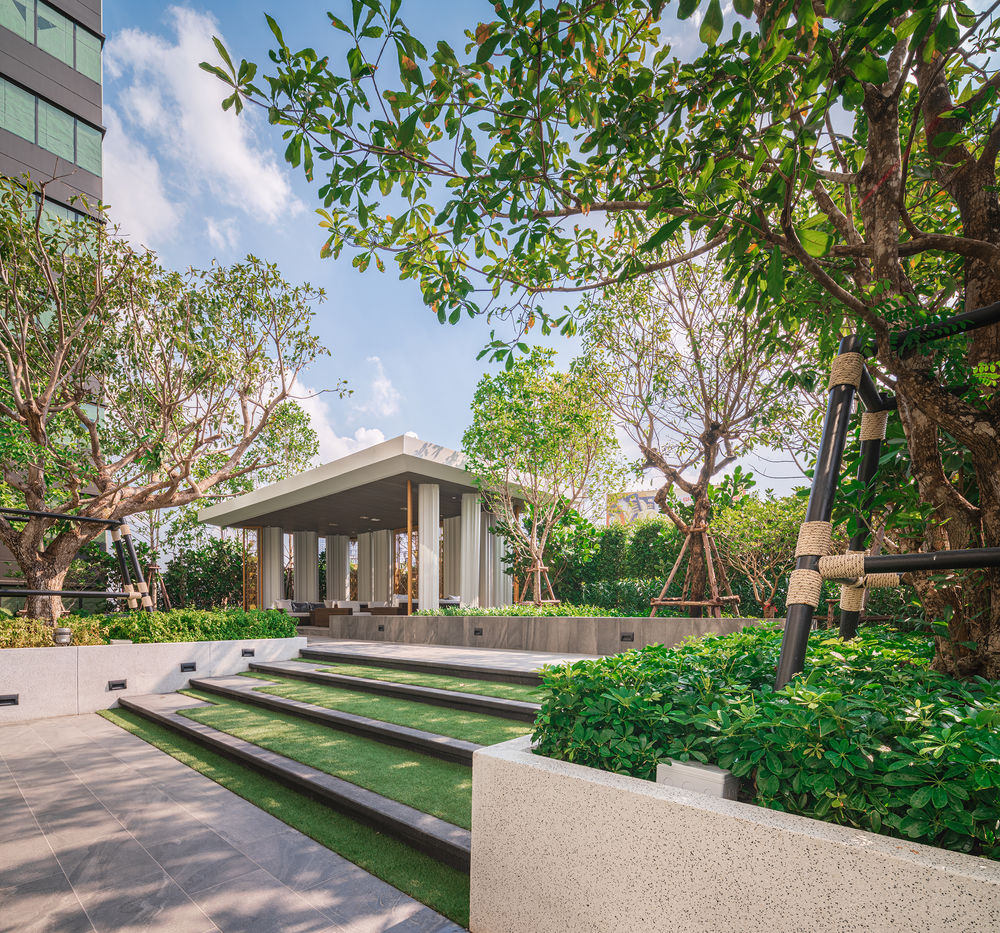
水景能降低室外温度,并在封闭的环境中加强听觉感受。软景设计旨在利用不同高度的成熟常绿乔木群来加强尺度感,利用中小型乔木提升视觉品质和私密性,利用多种灌木和地被植物来提升软景度。
The water feature cools down the outdoor space as well as creates the sense of auditory in the enclosed environment. The softscape design is intentionally designed to enhance the human scale by using the cluster of mature evergreen trees in various heights, the visual quality and privacy by using the small-medium trees and the soft touch by using the variety of shrub and groundcover.
▼水景 water feature
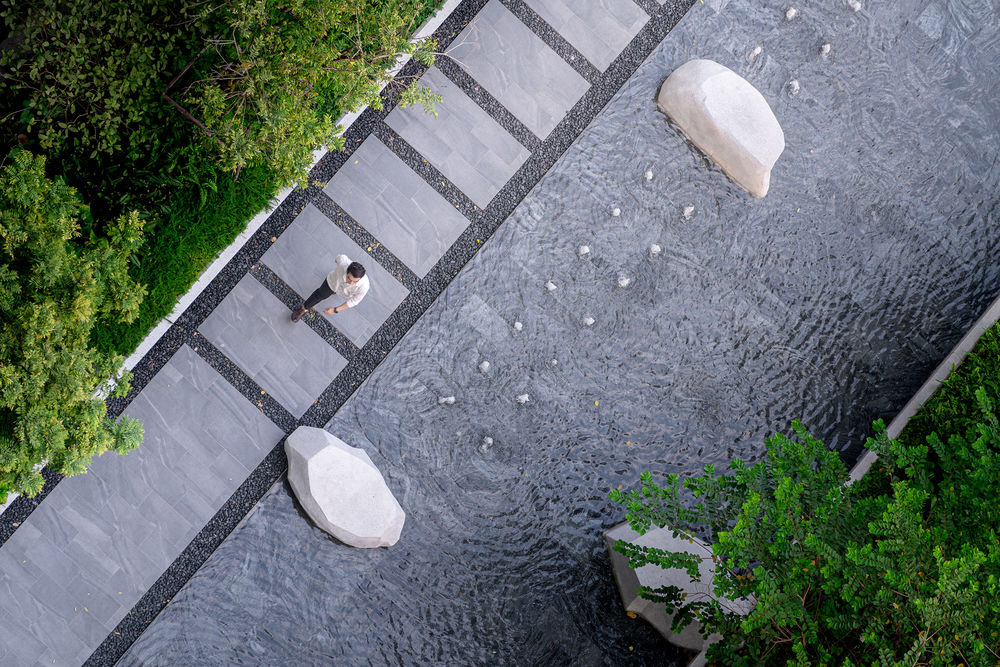
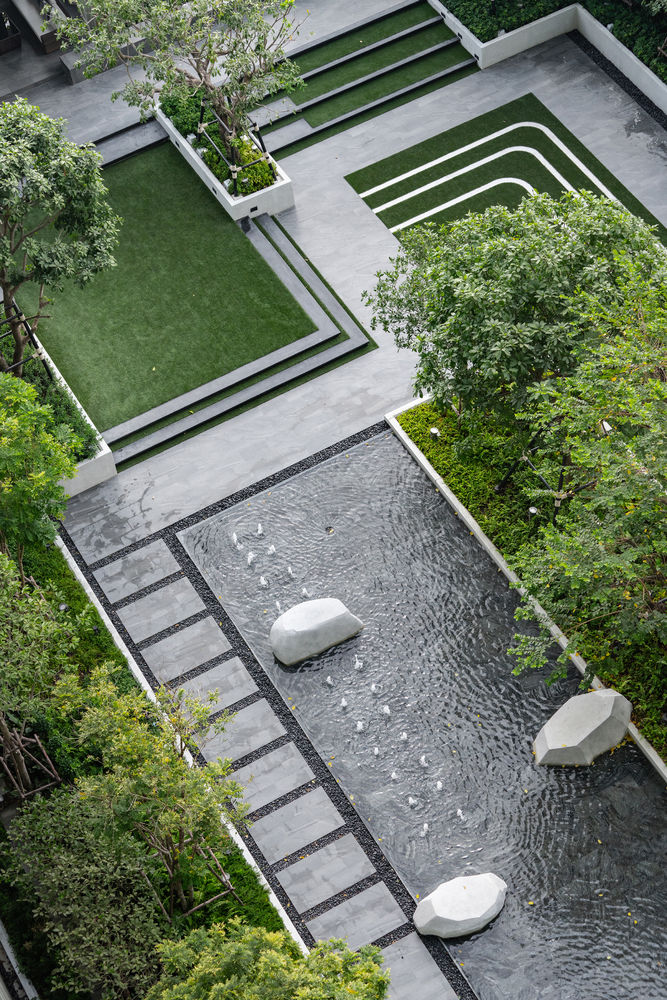
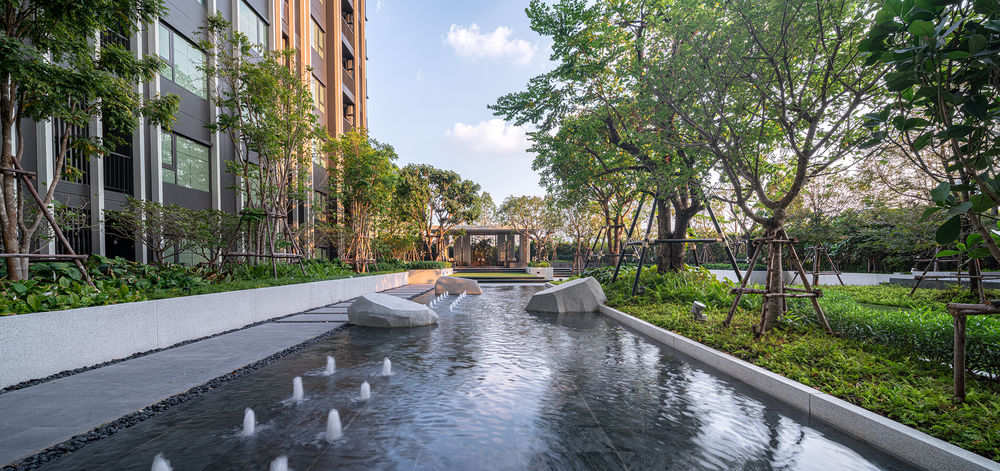
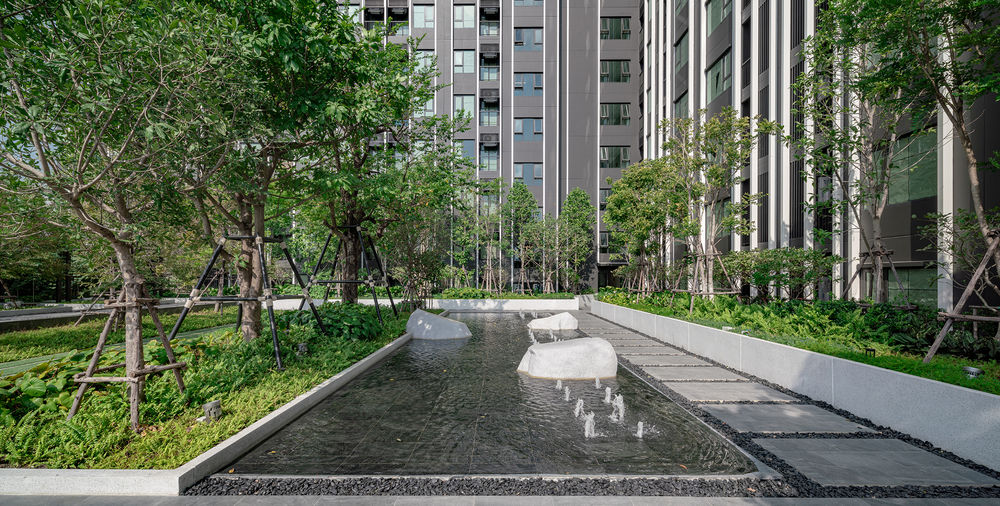

▼软景 softscape design
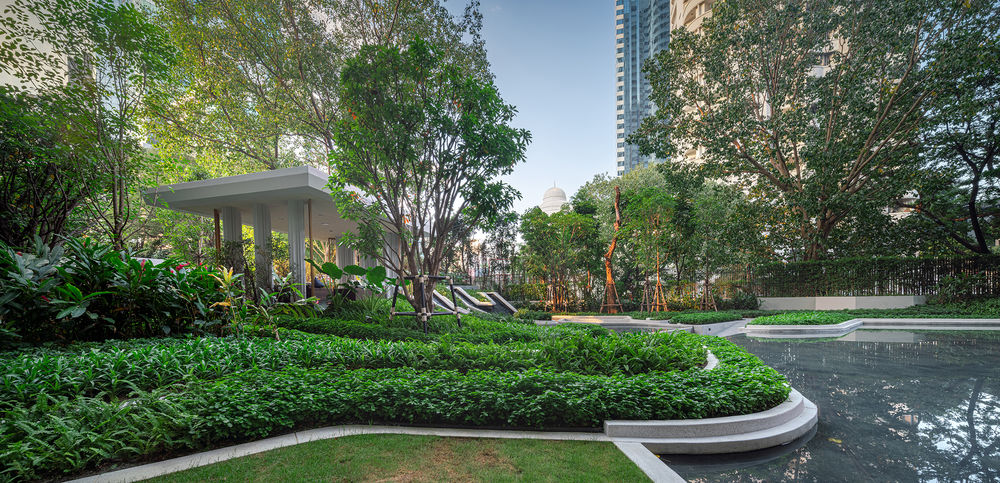
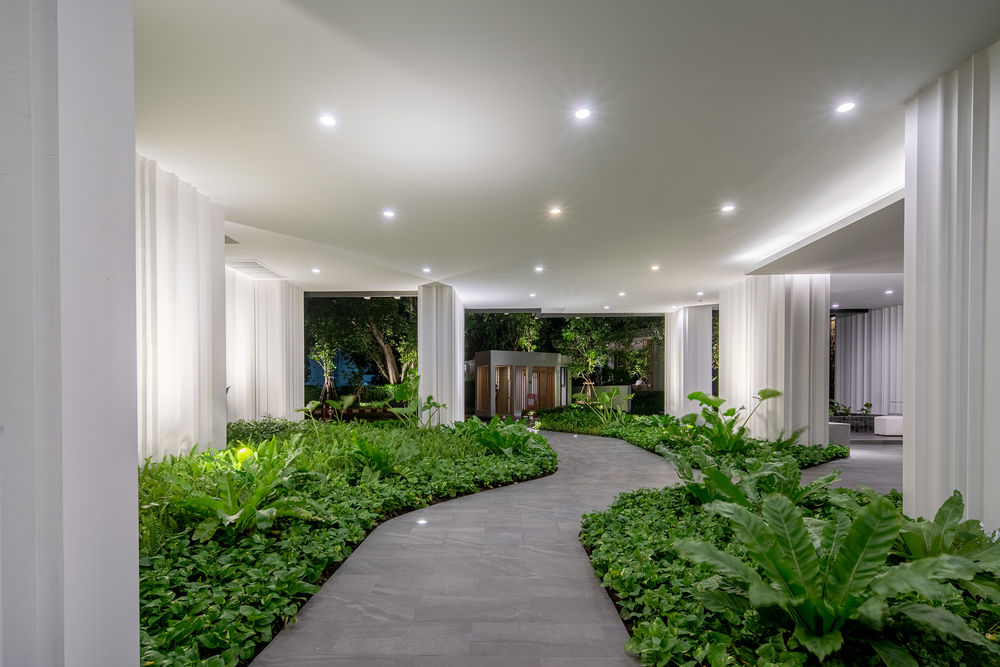
位于10层的“梯级花园”被巧妙的设计为城市庇护所,居民可以呼吸新鲜空气,在林间漫步,并在绿荫环绕的地方尽情体验大自然带来的感官享受。在硬景构成的空间结构中,精心搭配的植物不仅能带来一系列的体验、视觉美感还有花园的生态功能。
“The cascade garden” located on 10th Floor therefore is strategically designed as an urban sanctuary for the residents to breath the fresh air, wander around the greenery and motivate their sensory in a place nestled by the richness of greenery. The hierarchy of space formed by the hardscape compositions, the arrangement of plant and the level changes meticulously creates a sequence of experience, the visual harmony as well as the proper functionality in the garden.
▼城市庇护所 urban sanctuary
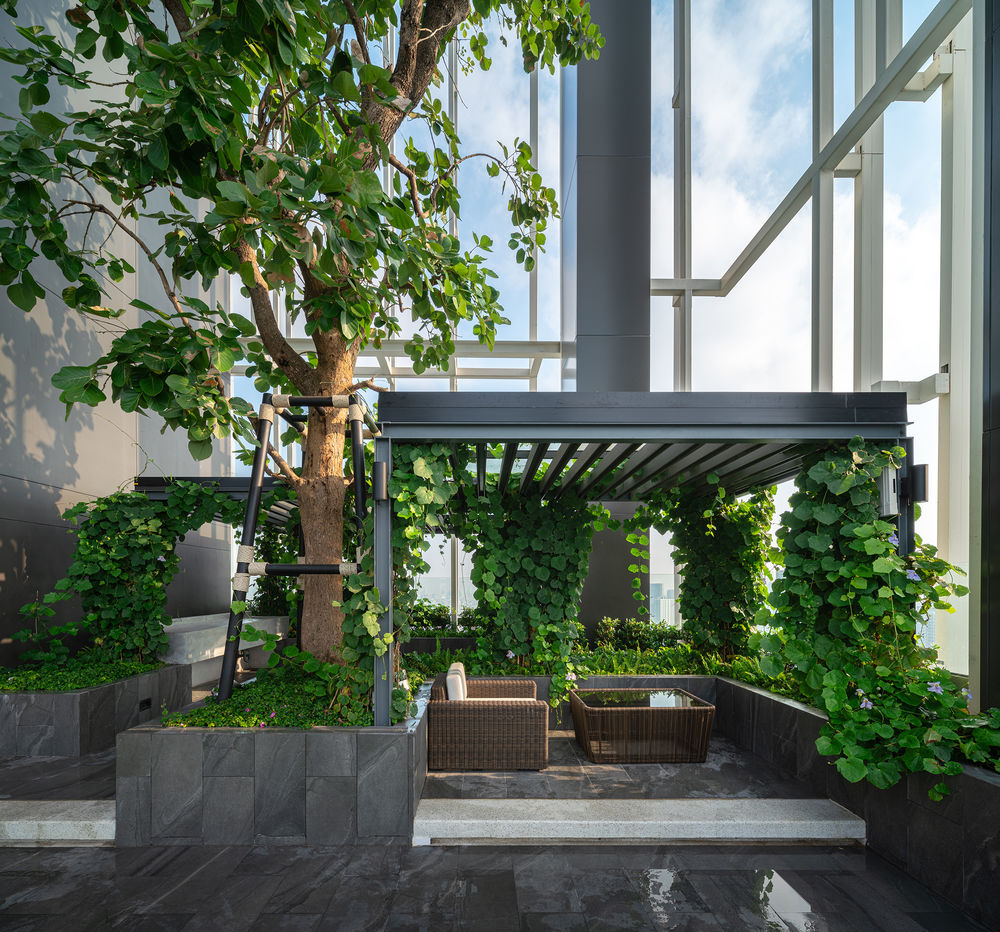

在屋顶设计中,设计师整合两栋楼屋顶设计出一个“空中花园”,楼与楼之间由露台花园连接。因此,走在其中能收获不一样的体验。露台的上层设有无边界游泳池,在这里能欣赏到曼谷CBD的壮丽全景。
“The sky park” , the rooftop landscape design is strategically designed to integrate two floors as one garden connecting by the terrace garden. Therefore, the functional spaces are connected with the exceptional experiences. The upper terrace features the dazzling pool and its vanishing edge with the stunning panoramic Bangkok’s CBD view.
▼无边界泳池 vanishing edge pool
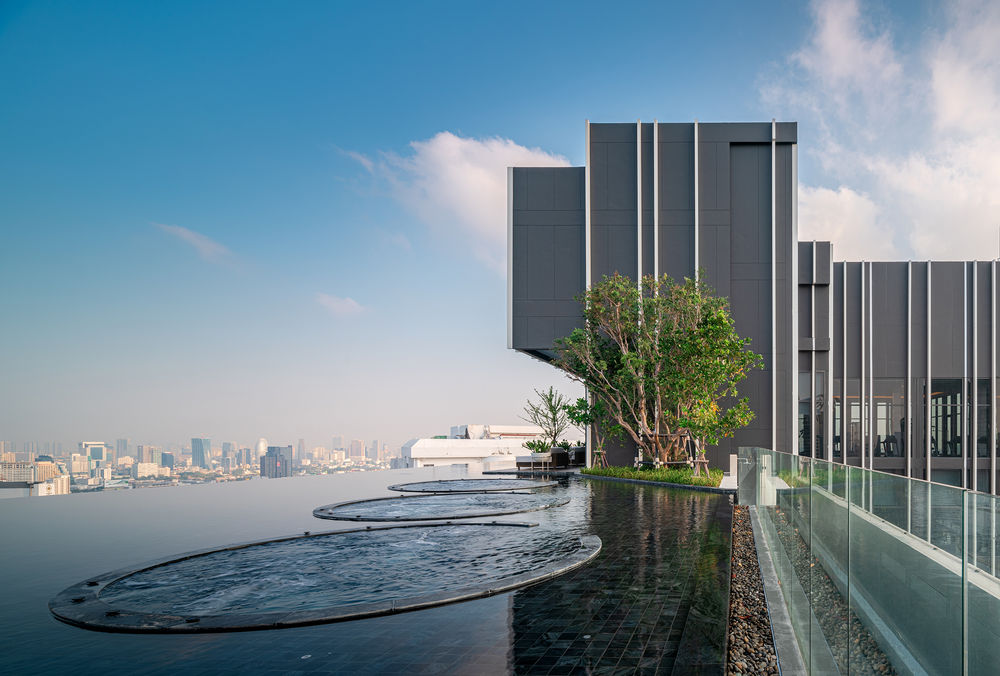
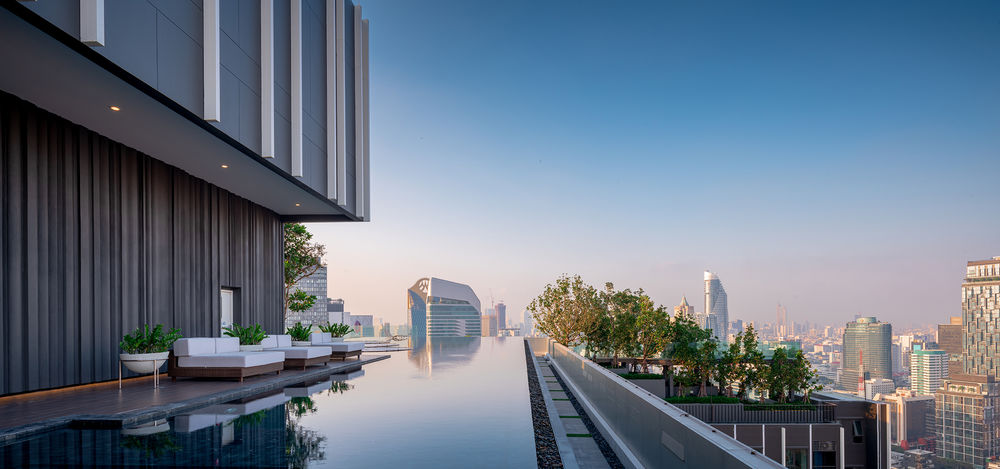
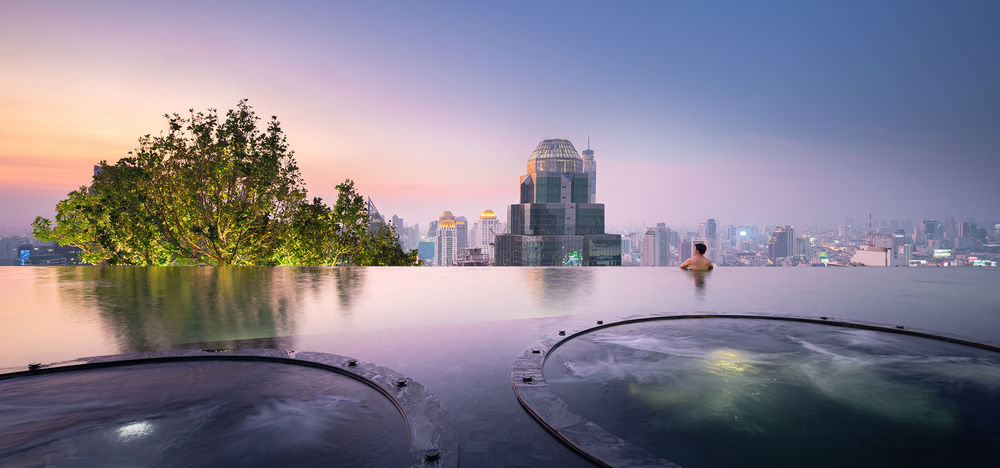
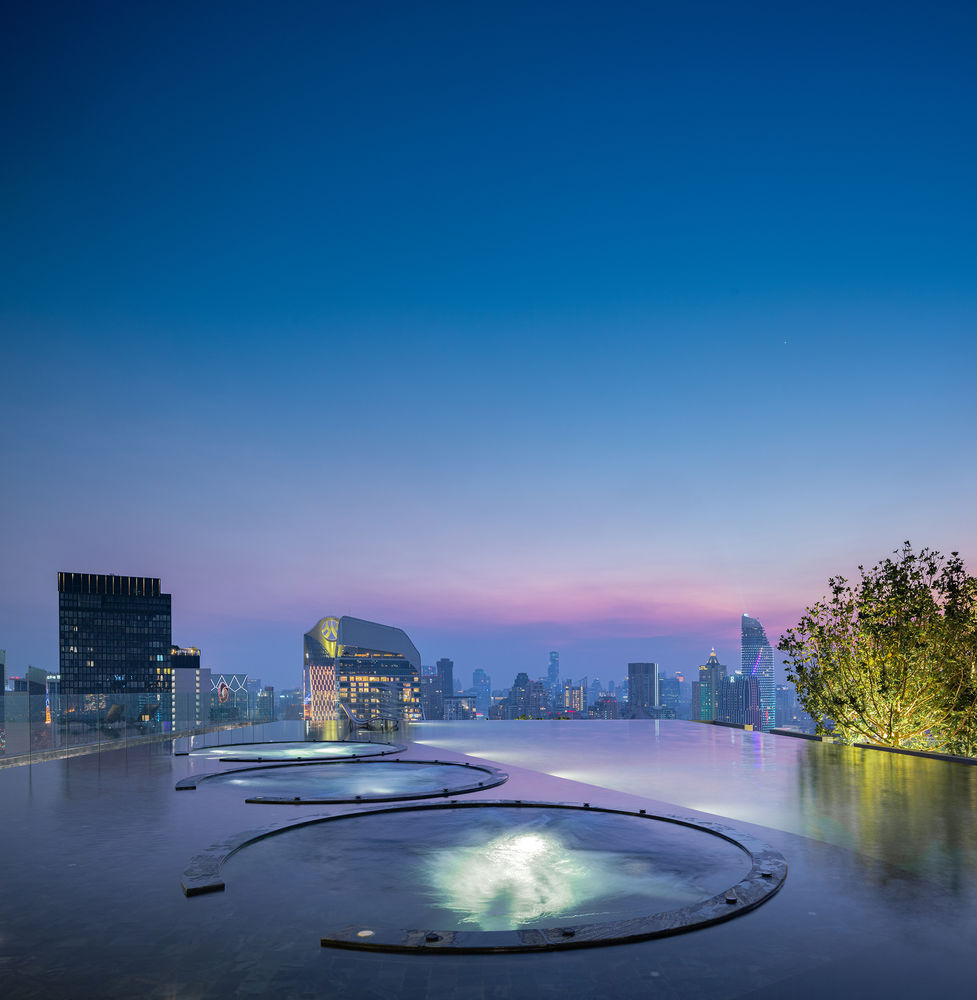
露台的下层是各种景观设置,包括观景桥、空中休憩角、花园座位以及被树荫环绕的舒适剧场。
The lower terrace serves as the various garden settings from sky-view bridge, chill-out on the sky corner, garden seat to the cozy amphitheater surrounded by shades of tree.
▼观景桥 sky-view bridge
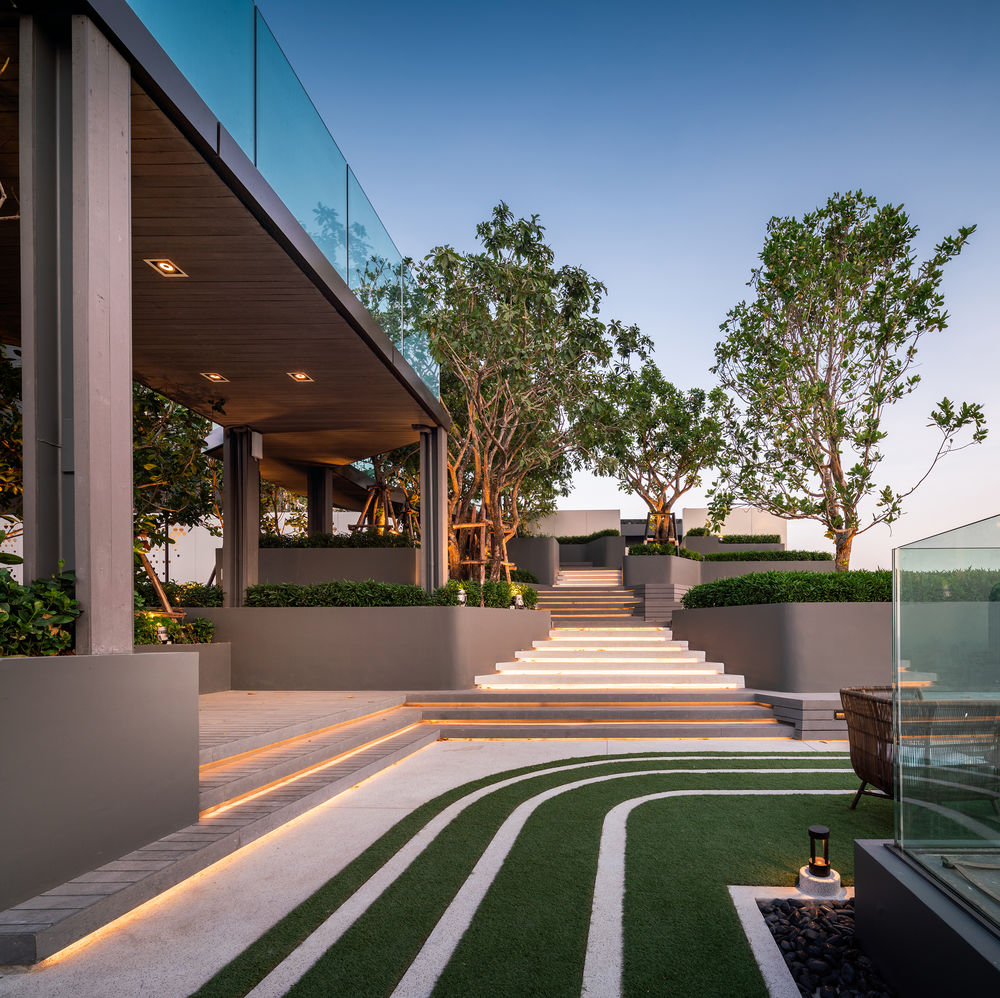
▼空中休憩角 chill-out on the sky corner
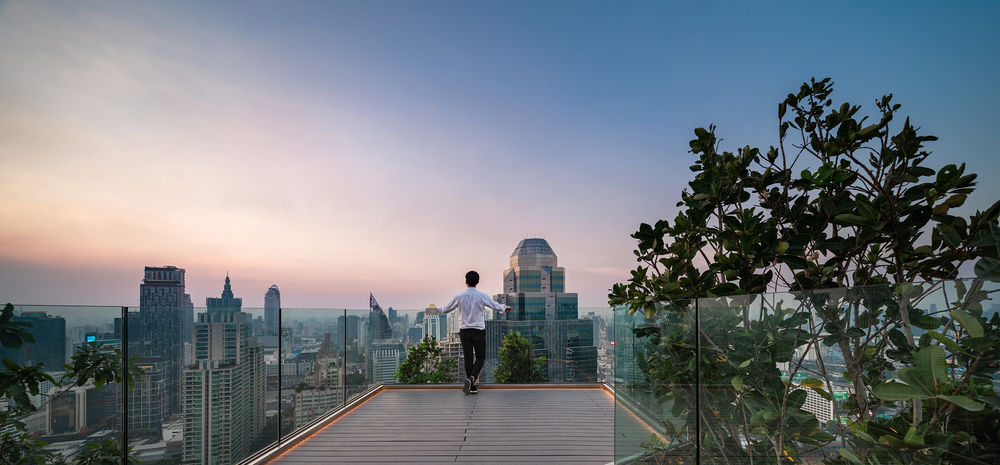
▼花园座位 garden seat
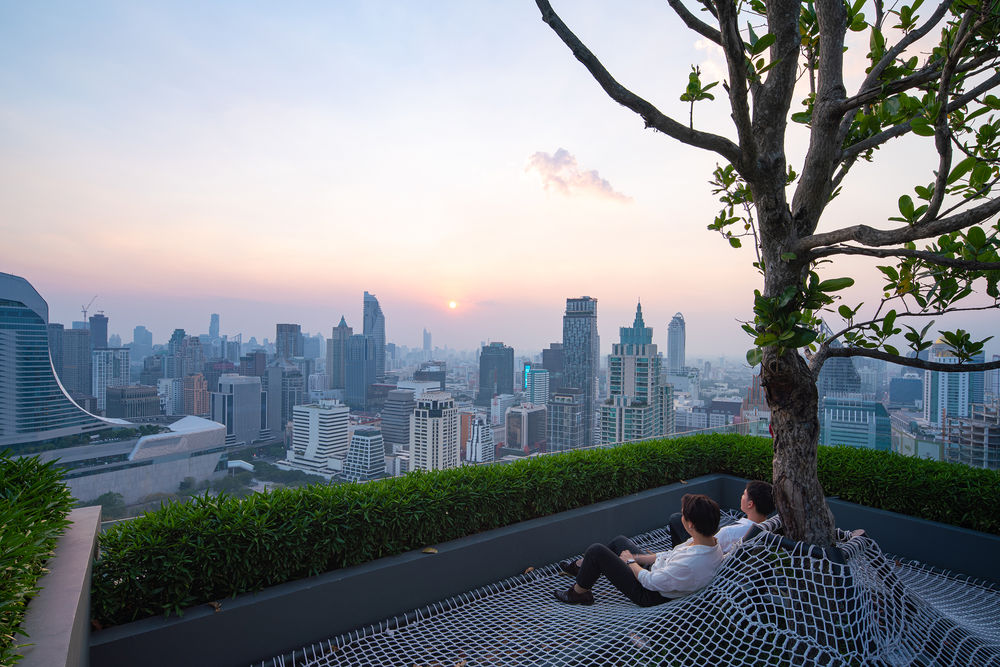
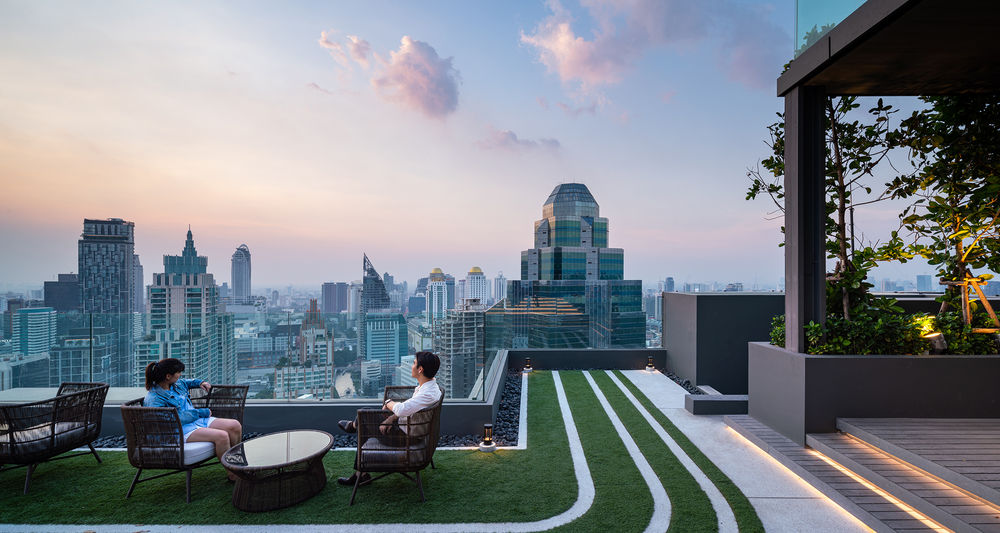
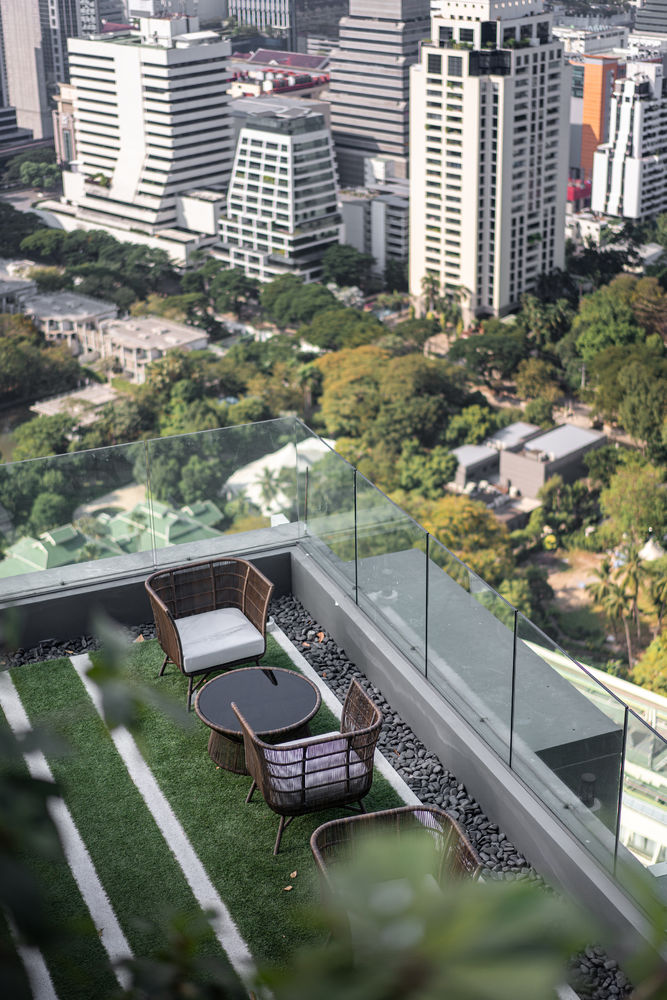
▼被树环绕的剧场 cozy amphitheater
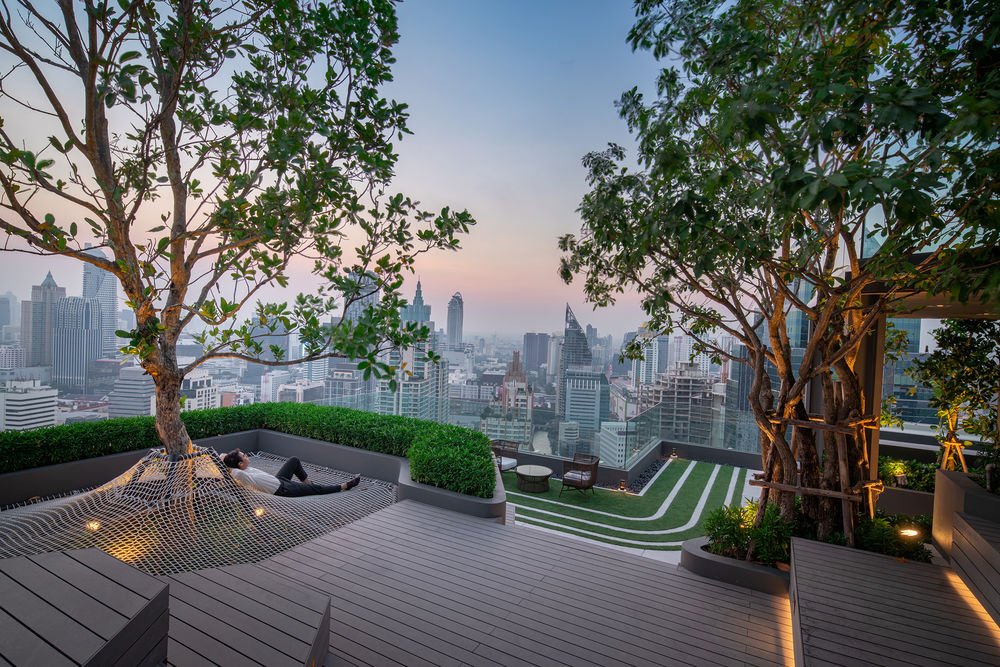
在曼谷城市的大背景下,这个多层次景观在这座标志性建筑的顶端欣欣向荣。
This multi-leveled landscape stands still dominantly on the top of this iconic building among the vibe of Bangkok’s skyline.
项目名称: 泰国曼谷高层住宅区景观
项目类别: 高层住宅
开发者: AP_Thai
摄影: Mi metipat
景观设计: Landscape Tectonix Limited 与 REP x ATOM x D+S x TECTONIX 合作
项目地点: 泰国曼谷巴吞湾区鲁比尼维塔尤路1号,邮编10330
设计时间: 2015
完成时间: 2019
Name of the project: Life One Wireless
Project category: Residential hi-rise
Developer: AP_Thai
Photographer: Mi metipat
Landscape architect: Landscape Tectonix Limited in collaboration with REP x ATOM x D+S x TECTONIX
Project location: 1 Witthayu Rd, Lumphini, Pathum Wan District, Bangkok 10330, Thailand
Design year: 2015
Year Built: 2019

