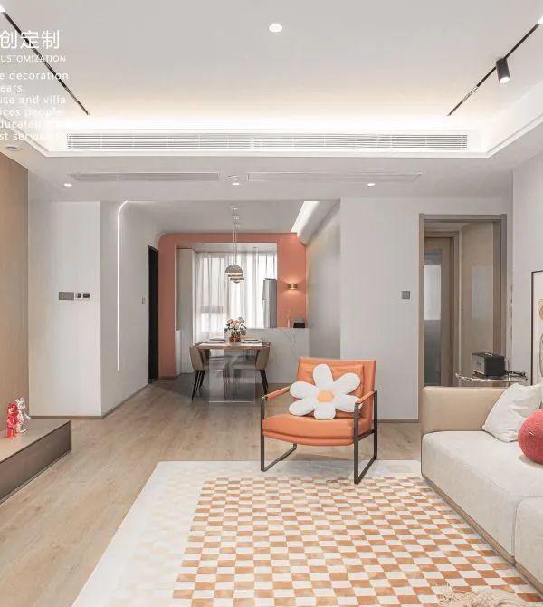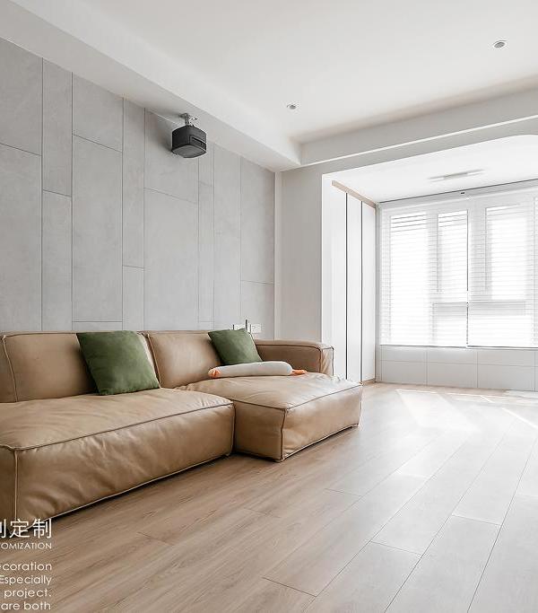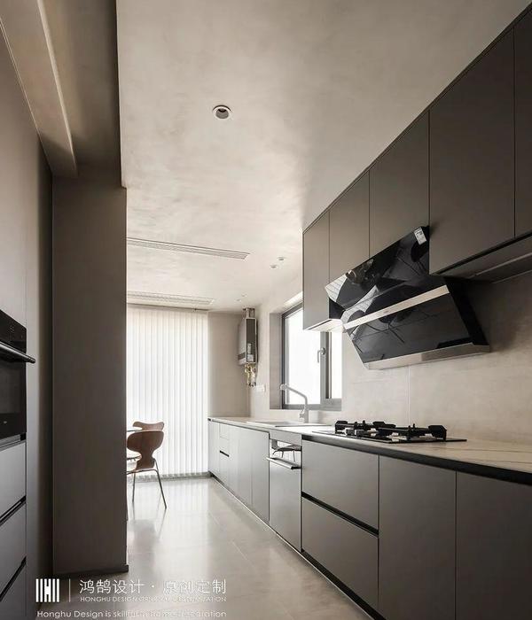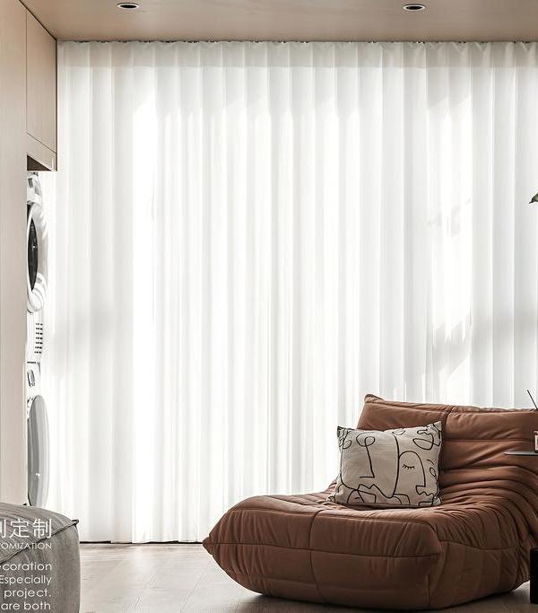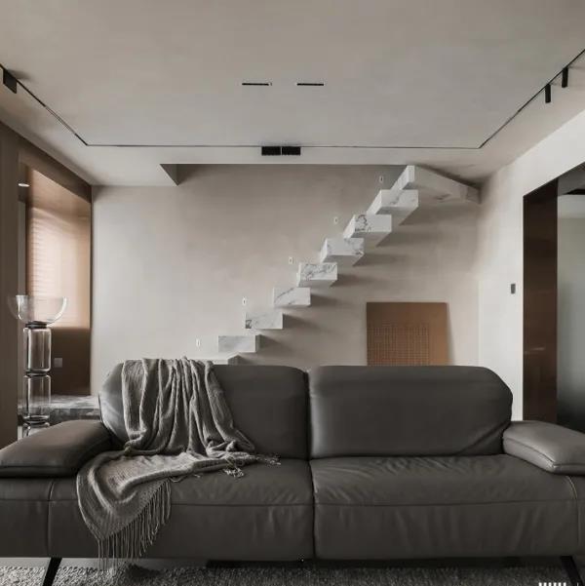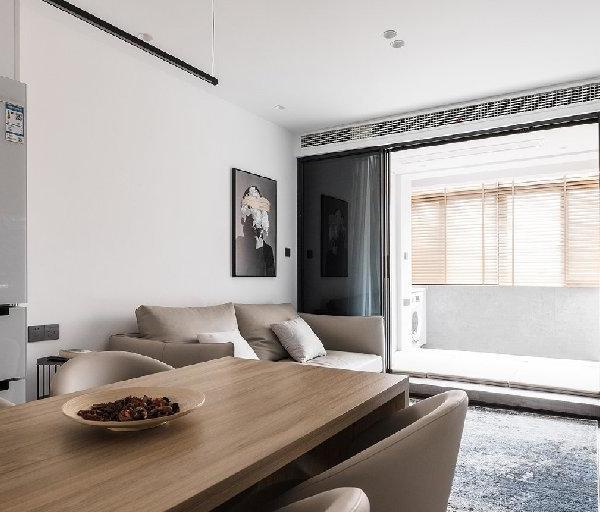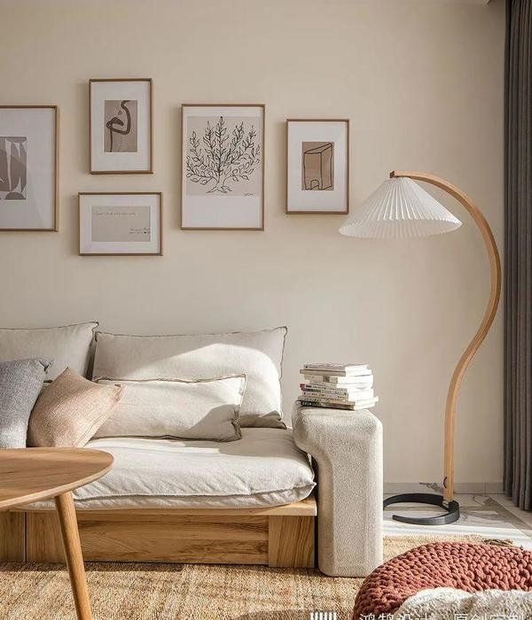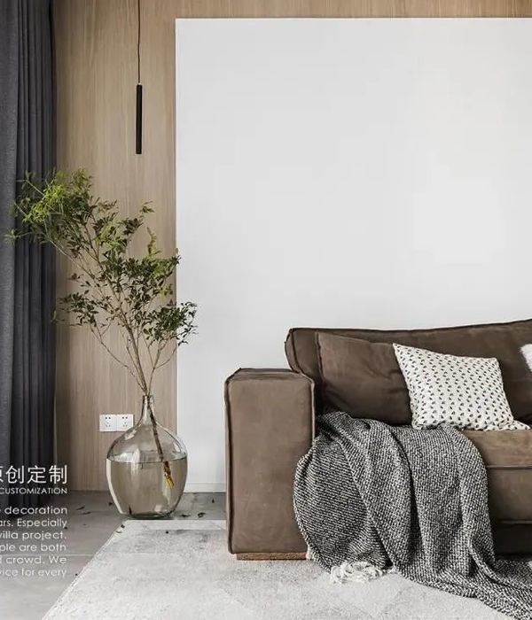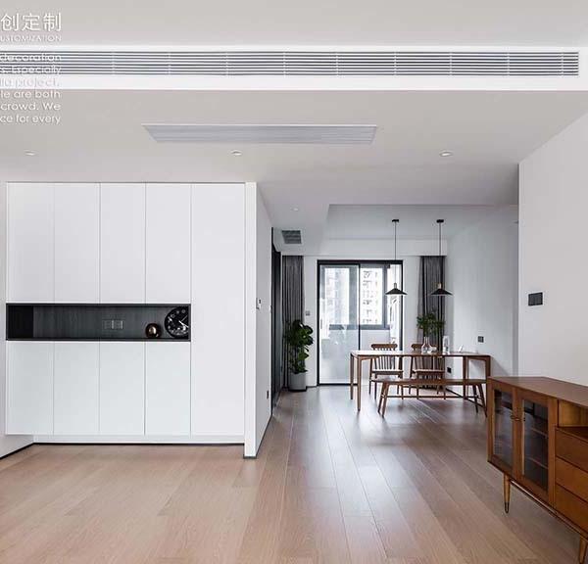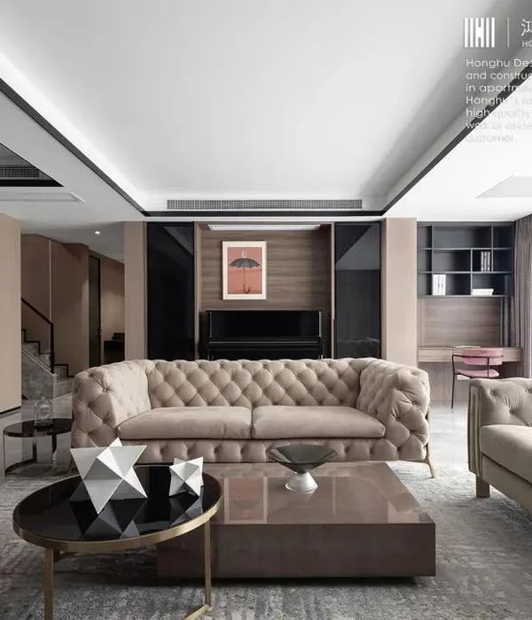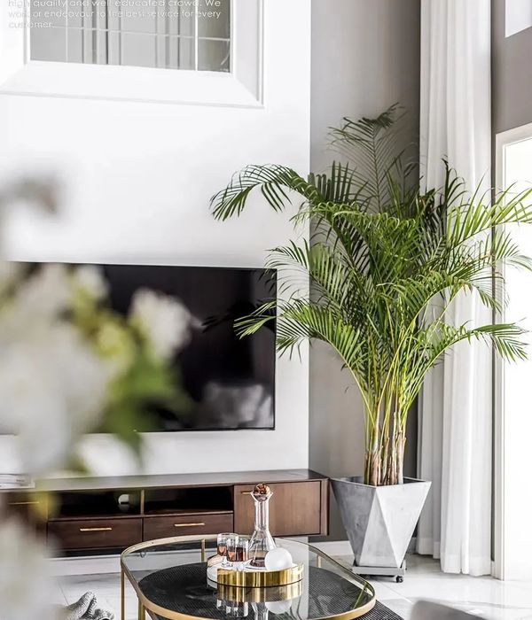America Immigration Residential
设计方:Steven Christensen Architecture
位置:美国
分类:居住建筑
内容:
设计方案
图片:12张
这是由Steven Christensen Architecture设计的移民住宅。该项目区位独特,视野优越。项目在移民峡谷(Emigration Canyon),用地面积6.8英亩,能欣赏到壮观的山群和城市灯火。尽管建筑坐落于山脊之上,仍明显可见,对现状山体轮廓有所影响。该设计旨在保护峡谷的自然特色,避免形成“圣代上的樱桃酱”。建筑朝向knoll后侧,尺度与毗邻小区标准相近,远离街道而小心贴合地形。南部形成开放的立面,以欣赏壮观山景。策略性的场地布局和二分法的玻璃方式,保证了该住宅与山谷之间的视野没有任何人造物的干扰。
译者:筑龙网艾比
Selected for 2015 AIA Emerging Professionals exhibition, American Institute of Architects National Headquarters, Washington DC,The canon of architecture offers many significant examples of hillside houses cascading down toward a significant view. This project addresses an unusual site constraint, where the best view is over your shoulder.This 6.8 acre Emigration Canyon site, located on the overland carriage route shared by prominent migrants from the Donner Party to the Mormon Pioneers, sits partially atop a prominent ridge that offers spectacular views of surrounding peaks and the city lights below. Like many sites with expansive views, this site is prominently visible, and although the platted building pad sits squarely atop the ridge, placement of a home there would substantially disrupt existing mountain silhouettes.
This design seeks to preserve the natural character of the canyon and avoid the 'cherry on top of the sundae' site strategy dictated by the plat. Oriented on the back side of the knoll, and humble in scale by neighborhood standards, the house stands discreetly away from the street and hugs tightly to the topography. Rather than cascading down the primary slope toward a view of other houses, the form reaches upward, climbing toward the tiny part of the site where it can sneak a peek at the city below without obstructing ridge views from afar. Meanwhile, the broad south side of the home opens up toward Dale Benchmark and Perkins Peak: 90 degrees of protected mountain views. Strategic site placement and a binary approach to glazing ensure that this house in a highly developed canyon will have no man-made objects in sight, except for the view it frames toward the Salt Lake Valley through the canyon mouth below.
Our design for the home was motivated by an interest in the manipulation of vernacular roof forms, a current preoccupation of our practice that has spanned across several recent projects. We began with a simple rectangular bar scheme, bending it into an elongated ‘Z’ in both plan and section in order to adhere to the slope of the site and direct the view upon entry toward Dale Benchmark and Perkins Peak. This simple manipulation to the plan is registered by a series of contortions within the project's gable roof, transforming its recognizable form into a distorted and faceted topography. This roof form extends down the north side of the house, shielding it from winter cold and undesirable views toward neighboring homes, while cantilevering over the south elevation to invite in winter sun and unspoiled mountain views. As one moves from the home's public street view toward its private backyard, the form’s legibility as a closed prismatic solid begins to unfold into an architecture of immaterial planes.
美国移民住宅效果图
美国移民住宅模型图
美国移民住宅示意图
美国移民
住宅平面图
美国移民住宅平面图
{{item.text_origin}}

