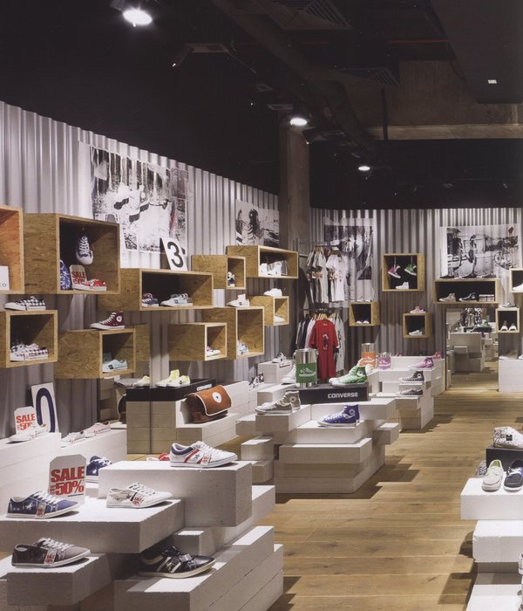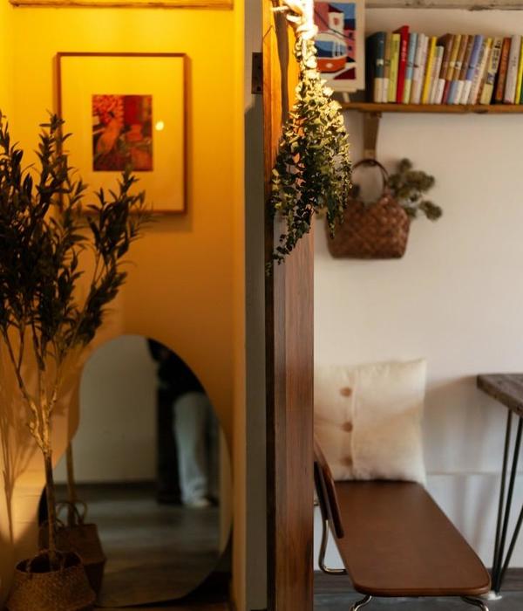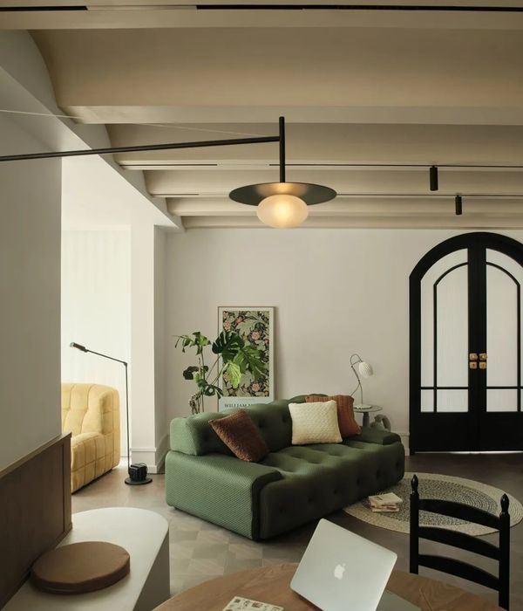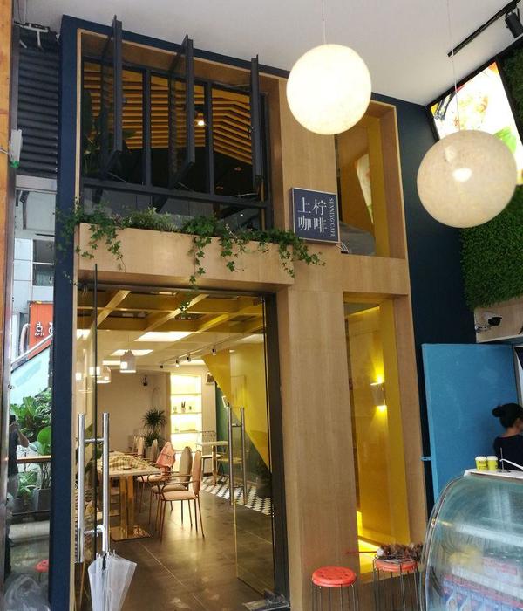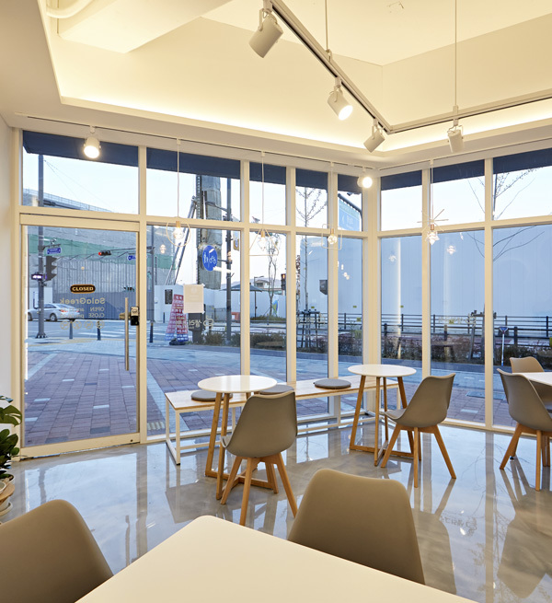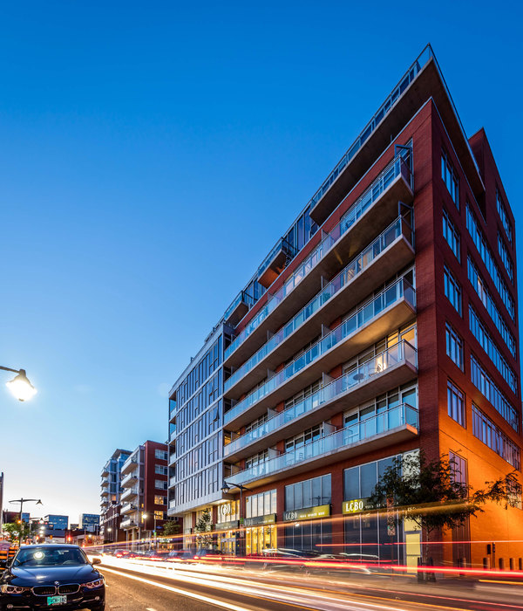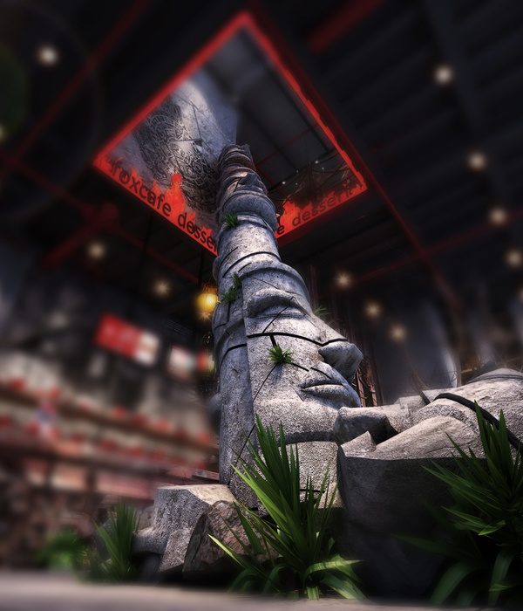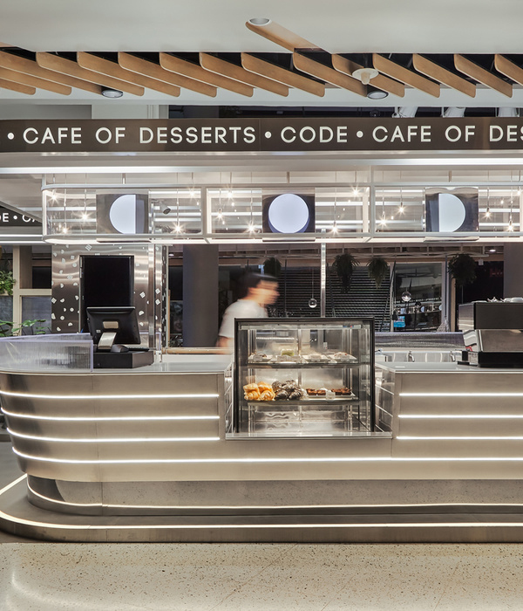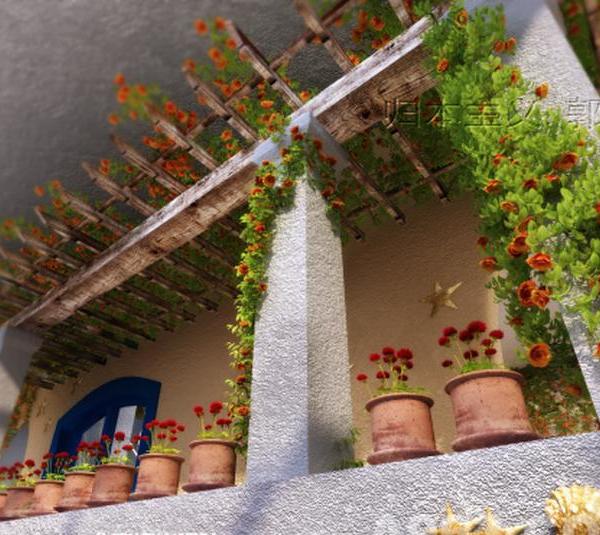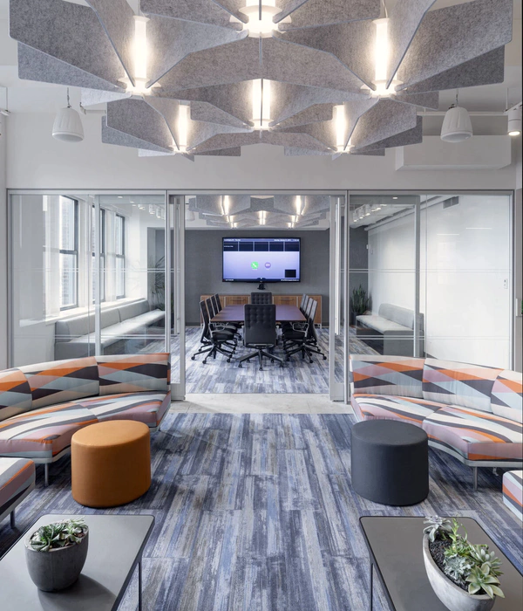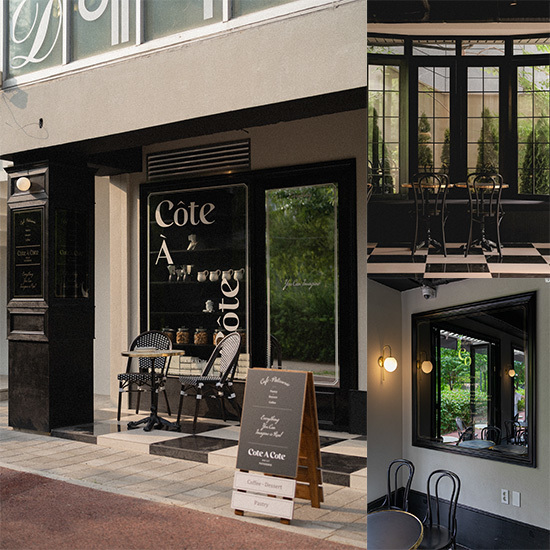▼TKQ_night
Q1
Extract from the jury’s comments: “The excellent internal and external qualities, which are based on the overall organisation of the design, raises it clearly above the level of the other projects. Of particular quality is the layering of built and unbuilt areas, which achieve a connection to all building locations on the campus and their respective outdoor areas, as well as with the central boulevard. Through the broad water axis and the building for ThyssenKrupp headquarters, the familiar urban structure obtains its own status as a place of urban spatial experience. Through the stand-alone, distinctive form of the HQ building, the ensemble becomes a landmark of appropriate dimension in the city centre – a symbol and expression of ThyssenKrupp. In conclusion, the design exhibits the necessary strengths to form the basis of outstanding architecture as a symbol for the global organisation’s power of innovation.”Q1_atrium
The competition brief for the ThyssenKrupp Quarter called for a “consistent” self-contained building ensemble. Expectations were not for a solitary symbolic high-rise but for an expansive and flexible cluster of equal-ranking buildings capable of responding to change processes within the Group. Based on these specifications, the joint design submitted by the TKQ architect consortium JSWD Architekten and Chaix & Morel et Associés was selected as the winner ahead of 105 other entries. It was just a small but logical step from the idea of a “consistent ensemble” to the design of a campus architecture.
The ThyssenKrupp Quarter consists of a cluster of individual buildings embedded in a green, tree-studded carpet. Linked by short paths and small squares, the buildings line a central ordering axis comprising a large water basin and the “Avenue of the Worlds”. In addition to this general development plan, the TKQ architect consortium JSWD Architekten and Chaix & Morel paid particular attention to the architectural consistency of the individual buildings. The aim was to create a quarter with a compact and homogeneous architectural appearance conveying a strong sense of unity. The campus is dominated by intricate facade structures of metal and glass. The floor-to-ceiling glazing reinforces the impression of openness and transparency.
Q1_atrium
The “shell – core” principle
The overriding design motif applied to all the new buildings on the campus is the “shell – core” principle. All buildings in the quarter are composed of L-shaped elements enclosing a shared central space. This gives a clear alignment not only to the headquarters (Q1) but also to the forum building (Q2) and the neighboring office buildings Q5 and Q7. There are two types of facade: One faces the central space, the other faces the exterior and is therefore responsible for the impact the buildings create in the surrounding area.
These exterior facades vary the appearance of the “basic shell”. In building Q1, the “basic shell” is dominated by the horizontal slats of the external sunshade system. In the forum, too, the architectural motif is incorporated in the external sunshade system made of perforated stainless steel sheets. In Q5 and Q7 the “basic shell” idea is conveyed as a playful structure of horizontal and vertical stainless steel slats.
The atriums and inside courtyards are based on a different design idea: Large, smooth color-coated sheets are used to finish the facades. Windows to allow light into offices facing the courtyards are cut out of the sheets in the form of large elongated openings. Each facade type has its own individual appeal, but it is the interplay between shell and core that creates the overall effect. The consistent application of this principle to all buildings on the campus was key to the homogeneous architectural impression now created by the new ThyssenKrupp Quarter.
Q1_atrium
The building Q1 in the context of the ensemble, is the heart of the new ThyssenKrupp Quarter.
More than 500 people will work in the cube-shaped building. At a height of 50 meters ittowers over all the other buildings on the campus without being over-dominant.
And it is not its height but its striking, expressive shape that gives the building its
elevated status. The geometric interlinking of different volumes around a shared centralspace not only creates a visually exciting exterior, but also provides for interesting roomsequences inside the building. At the center is the glass-roofed atrium. It extends over tenstories and comprises a number of mezzanines and platforms. The north and south faces, eachoverlooking the water axis, feature 28.1 by 25.6 meter panoramic windows. They each comprise96 separate glass panes held together by a thin, barely visible cable structure so that thewindows appear to be made from a single gigantic sheet of glass.
Q1_Atriumroof
Alongside the overall architectural impact of the building and its interior qualities, the use of material and design in its facades plays a key role. The sunshade system illustrates how the architecture of the new campus is united with the product world of ThyssenKrupp. For the construction elements of the sunshade system developed by the architects and planning partners, ThyssenKrupp stainless steel products were used over a total facade area of 8,000 square meters. As the building’s owner, ThyssenKrupp provided full support in the search for technically innovative solutions and efforts to meet optimum building standards.
Q1_facade
Q2
The building Q2 is the place for meetings, exchanges and project work. International project teams work in the Q2 forum, and this is also where the Group receives its guests. The main conference and events hall can seat up to 1,000 people. The building also houses the staff canteen and guest restaurant. And last but not least, the Q2 forum is the underground logistics hub for the entire ThyssenKrupp Quarter.
The Q2 forum’s particular flair lies in its unconventional room sequences: It is comprised of alternating single-story and two-story areas. The three main levels are joined together in several places by shared atriums of different heights. The experience of space and enhanced functionality give the Q2 forum a particular appeal, making it a key focus of attention on the campus.
Q5 and Q7
The sculpting of the building form is also a central design element in buildings Q5 and Q7. The two L-shaped elements together forming one building are given spatial definition by recesses in the ground floor. Deep incisions in the cube-shaped upper stories in the form of recessed balconies and conservatories give the five and seven story buildings unexpected accents compared with conventional office buildings. Some 220 employees will work in Q5 and around 300 in Q7. The two L-shaped sections are joined at each end by bridges. These, too, create deep recesses in the building volume and make for attractive proportions.
Q2
2006年竞赛优胜作品,现在已经实施,陪审团评价:“在整体组织和设计的水平上明显高于其它,内外兼优。交通有层次的联系校园内外以及建筑内外,成为城市一部分又独具自己的空间体验。主楼非常特别,是当地的地标,是ThyssenKrupp的象征。也是全球范围的优秀建筑。”此方案从105个竞争者中杀出重围,方案中的群体建筑相互配合,就像音乐中的合奏,共同而非孤立的形成一个整体。
建筑师将绿植,广场,大中轴线,水池,街道植入场地建筑之间,建筑间有区别但有具有共性,场地结构紧凑。建筑表皮主要是金属盒玻璃幕墙。大面积玻璃幕增强了公开性和透明性。“外皮—内核”原则这是整个场地中压倒性的原则。所有建筑都呈L状并为共享中央空间。这样的定位很明确,也直接导致了两种清晰的建筑外皮原则,一种对着中央空间的外表皮,一种是对着外围空间的外表皮。
Q1的外立面遍布穿孔不锈钢薄板的外遮阳系统,非常漂亮。围绕庭院立面运用了宽大光滑的彩色涂层板。建筑的每一个外立面都有自己的特点,但是共同又形成了一个整体的形象,这也是建筑师所追求的
Q1:是中心区域主建筑,局时将有超过500人在这个立方体中工作。他50米的高度是整个区域的绝对制高点。除了高度,其形态也很迷人。不同的体块围绕一个大共享空间,创造一个相互关联的视觉刺激以及有趣的空间序列。中庭高达10多层,南北通透,可以观看两侧的优美风景。南北两侧各用了96块大玻璃,采用了悬索结构,形成看起来就像是一块大玻璃的效果。
建筑师非常注意建筑立面材料的使用,与合作伙伴共同开发了美观特别的遮阳系统,一共使用了超过8000平米的不锈钢。建筑师致力于技术上的创新,以达成最佳建筑的目标。
Q2:该建筑主要用来举办会议,交流工作。主要会议大厅可容纳1000人,同时设有员工餐厅和接待餐厅。建筑的地下是这个规划区域的物流枢纽。建筑的空间序列是非传统的,由单层和双层交替组成,并形成不同水平标高的共享中庭。赋予其特殊的魅力,使其成为人们关注的重点。
Q2_cantine
Q2_entrance
Q2_facade
Q2_hall
Q2_night
Q2_room-of-silence
Q2_room-of-silence_Ard
Q5&Q7:两个L形的办公建筑组合在一起,分别为220和300名左右人员提供空间。在形体中插入阳台,共享绿色空间,并形成富有吸引力的外形。
Q5+Q7
Q7_facade
Q7_facade
CLIENT: THYSSENKRUPP REAL ESTATE GMBH
OPEN, 2-STAGE COMPETITION WITH CHAIX & MOREL ET ASSOCIÉS
1ST PRIZE, NOVEMBER 2006
GFA: 100,000 M²
MORE:JSWD Architekten
Chaix & Morel et Associés
,更多请至:
JSWD Architekten
Chaix & Morel et Associés
{{item.text_origin}}

