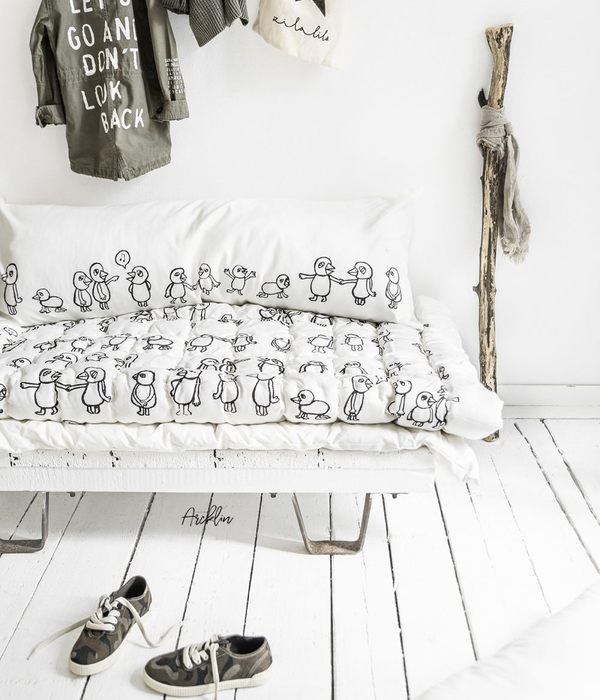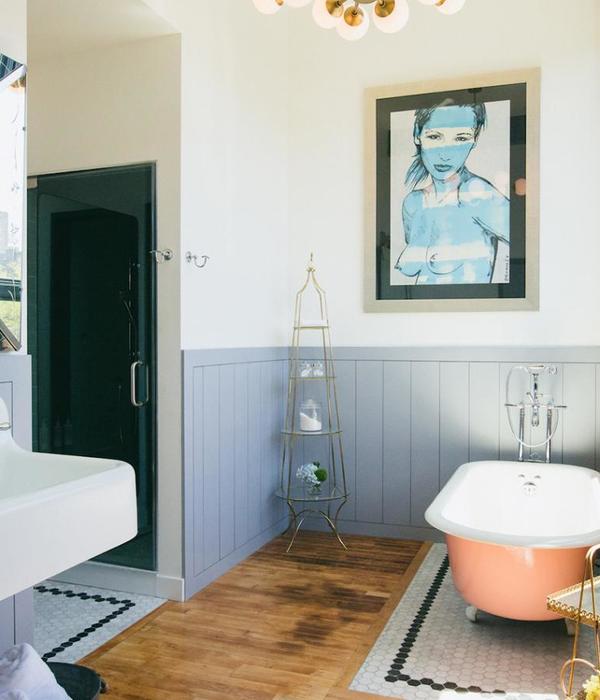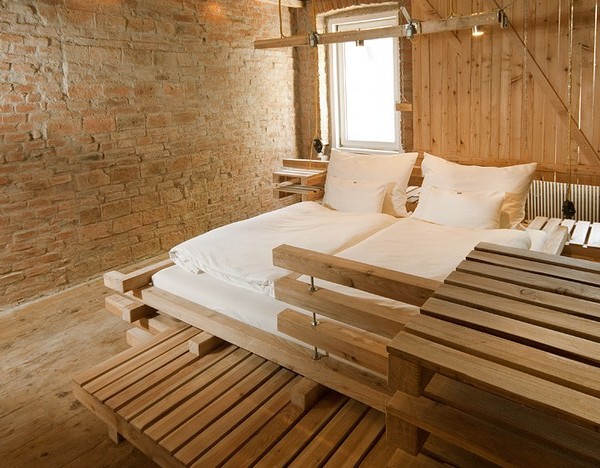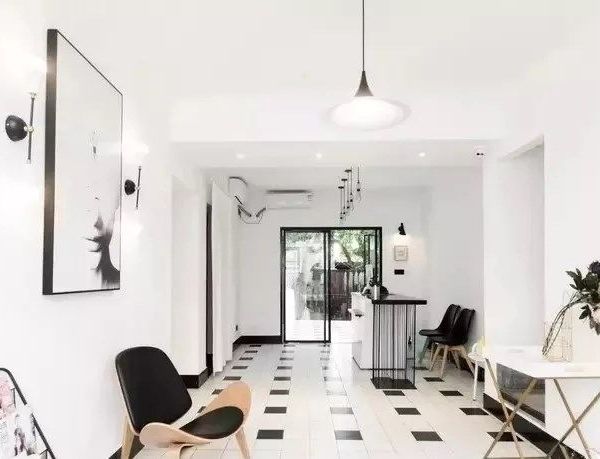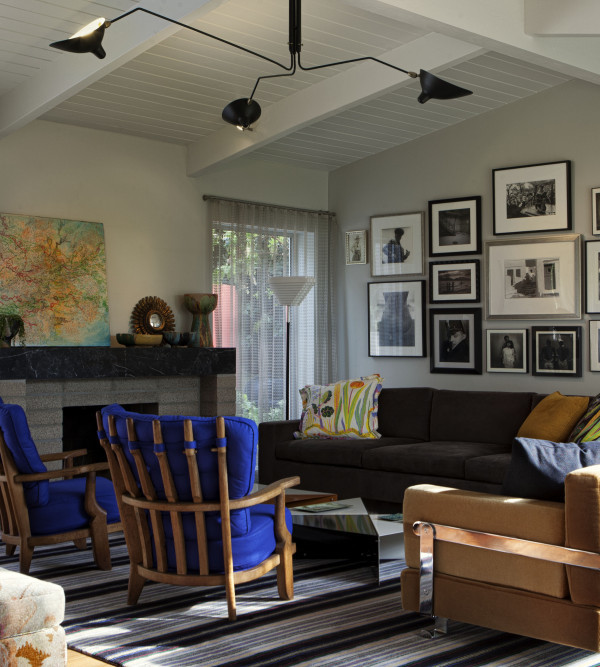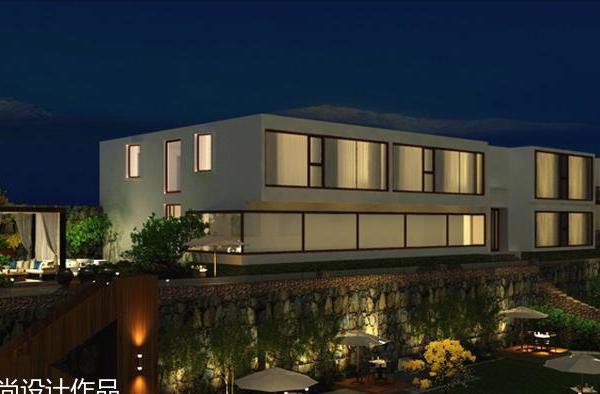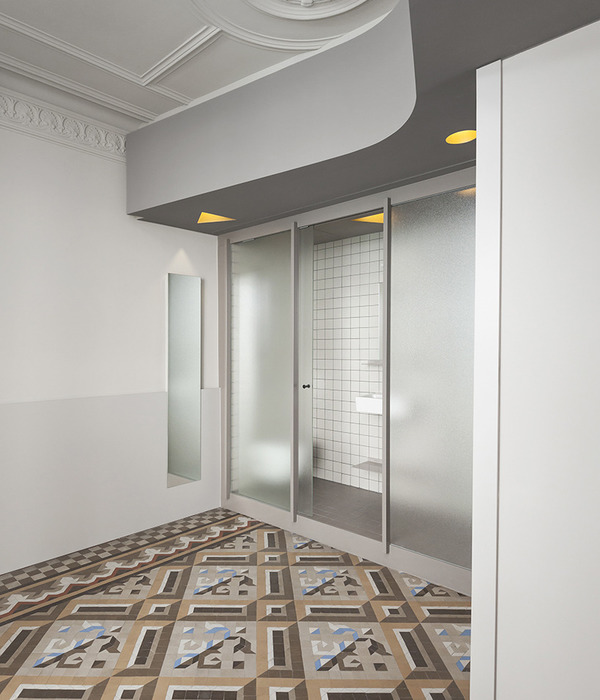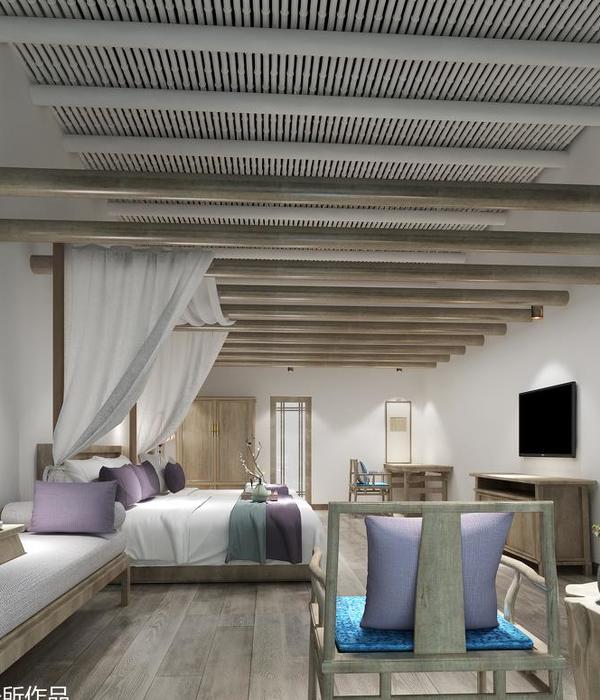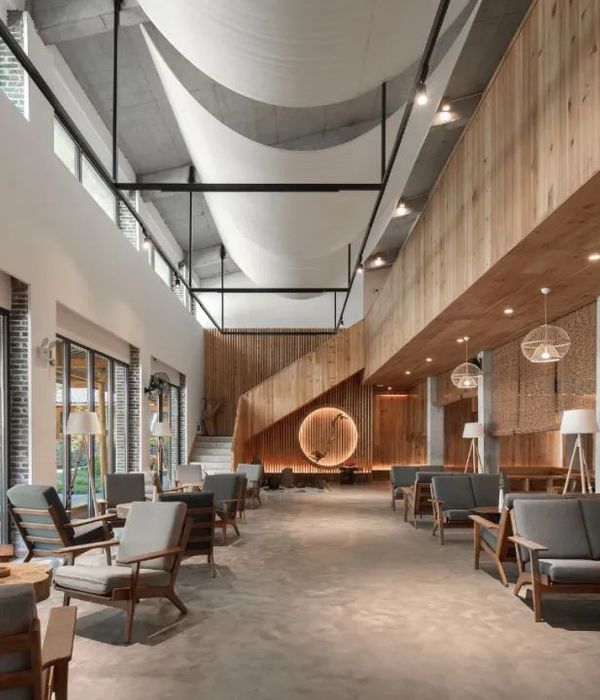与AtelierDuPont(护理院)结构工程,Kephren流体工程,Alto Inge,́,NierieBuildingEconomics,Mazet合作
In collaboration with Atelier Du Pont (Nursing Home) Structure Engineering Kephren Fluids Engineering Alto Ingénierie Construction Economics Mazet & Associés Sustainable Engineering Plan02 Acoustics Acoustique Vivié et Associés Landscape Designer Atelier Jours Light Designer (religious center) Pinard Design Total Cost 24 600 000 € (pre-tax) Manufacturers Loading... More Specs Less Specs
架构师提供的文本描述。以前是铁路飞地,克里希-巴蒂尼奥尔斯生态系统正在重新征服这片被遗忘的巴黎土地。这一重大市政项目的设想是为了应对日益增长的住房需求,同时为建设一个耐用、混合用途的21世纪城市铺平道路。那么多的数据必须被汇编出来,才能为一个多程序块(疗养院、社会住房、私人住房、宗教中心和零售企业)提供智能解决方案。
Text description provided by the architects. Formerly a railway enclave, the Clichy-Batignolles ecodistrict is reconquering this forgotten piece of Parisian ground. This major municipal project was envisioned as a response to the elevated need for housing while paving the way for a durable, mixed-use 21st century city. So much data that had to be compiled to come up with smart solutions for a multi-program block (nursing home, social housing, private housing, religious center, and retail businesses).
© Sergio Grazia
SergioGrazia
这些项目以其富有成果的同居方式,以其高质量和象征性的意义,为城市的发展做出了贡献。该项目通过为整个街区制定集体战略,为城市密度和新的环境要求的挑战提供了强有力的建筑对策。
These programs, with their fruitful cohabitation, contribute to the city’s growth with their high quality and symbolic significance. The project provides a strong architectural response to the challenges of urban density and new environmental requirements by creating collective strategies for the entire block.
该项目是对结构间最小距离的分区规则进行长时间审议的结果。作为一个更大的谜题的最后一块,它被钉进了更大的环境中,它与这个社区的接近感和创造密度的愿望联系在一起。水平和垂直的镶板雕刻出一个不寻常的体积,同时一个冰川和一个岩石露头。这种形式赋予了居住者很强的同一性,同时也细化和精简了所使用的建筑系统的严谨性。
This project is the result of a lengthy consideration of zoning rules for minimal distances between structures. Shoehorned into its larger setting as the final piece of a larger puzzle, it is tied to a sense of proximity in this neighborhood and a desire to create density. The horizontal and vertical paneling carves out an unusual volume, at once a glacier and a rocky outcrop. This form gives the residence a strong sense of identity while also refining and streamlining the rigorousness of the construction system used.
© Sergio Grazia
SergioGrazia
这两个住房项目是作为一个更大的整体的一部分而设计的。在材料和颜色选择上的平等待遇,在社会住房和私人住房之间创造了一种凝聚力。
The two housing programs were designed as parts of a larger whole. The equal treatment in the choice of materials and colors creates a sense of cohesion between the social housing and the private housing.
位于该地块的东端,面向卡迪内街,社会住房单元构成了这座街区的前部。这座紧凑型建筑与Atelier du Pont实现的Ehpad高级住宅相关联,它与Atelier du Pont在向公园方向的街区中间共用一个露台,从而形成了一个连贯的整体。
Located in the eastern end of the parcel facing rue Cardinet, the social housing units form the prow of the block. This compact building is associated with the Ehpad senior housing realised by Atelier Du Pont, with which it shares a patio in the middle of the block towards the park, thereby forming a coherent whole.
© Frédéric Delangle
(́dé)
面对纳尔逊·曼德拉区和巴蒂尼奥尔区的景观,私人住宅是一种居住的棱镜,白天地貌发生变化:它是城市一侧的城市,公园边是绿色的。这86套公寓可以不受限制地看到公园和索绪尔大厦的天际线。面向西北方向的公园和向东南方向的包裹内部,他们都有面向公园或花园的大露台。通过穿孔的滑动百叶窗保护它们不受直接阳光的照射。
Facing the parc Nelson Mandela and representative of the landscape of the Batignolles, the private residence is an inhabited prism whose physiognomy changes during the day : it is urban on the city side and green on the park side. The 86 apartments have an unrestricted view of the park and the skyline of the Saussure block beyond. Facing northwest onto the park and southeast onto the interior of the parcel, they all have large terraces facing the park or the gardens. They are protected from direct sunlight by perforated, sliding shutters.
© Sergio Grazia
SergioGrazia
© Sergio Grazia
SergioGrazia
由一个礼拜堂和一个会议空间组成的奥扎南住宅位于私人住宅的基础上,其特点是体积复杂,颜色橙色。在地面上种下的一个交叉标志着RenéBlum街和Chalabre街交叉口的入口。这座双高礼拜堂面对着街区中心的花园,提供了一种宽敞的空间感,一种从周围大量住房单元中挖掘出来的空间。
Consisting of a chapel and a meeting space, the Ozanam house lies at the base of the private residence and is characterized by its complex volumes and orange color. A cross planted in the ground signals the entrance at the intersection of rue René Blum and the impasse Chalabre. The double height chapel faces the garden in the center of the block and provides a generous sense of space, one that was dug out from the mass of surrounding housing units.
132个住房单元,1个宗教中心,2个零售企业,Clichy-Batignolles生态系统在巴黎
132 housing units + 1 religious center + 2 retails businesses, Clichy-Batignolles ecodistrict in Paris
© Marianne Waquier
c.Marianne Waquie
© Frédéric Delangle
(́dé)
Architects Jean Bocabeille Architecte
Location Paris, France
Category Apartments
Architect project manager Solweig Doat
Area 11741.0 m2
Project Year 2015
Photographs Sergio Grazia , Frédéric Delangle , Marianne Waquier
Manufacturers Loading...
{{item.text_origin}}

