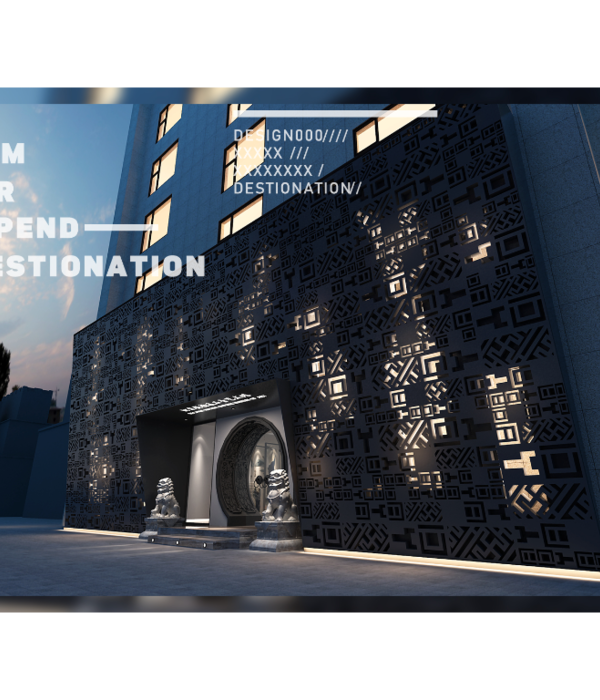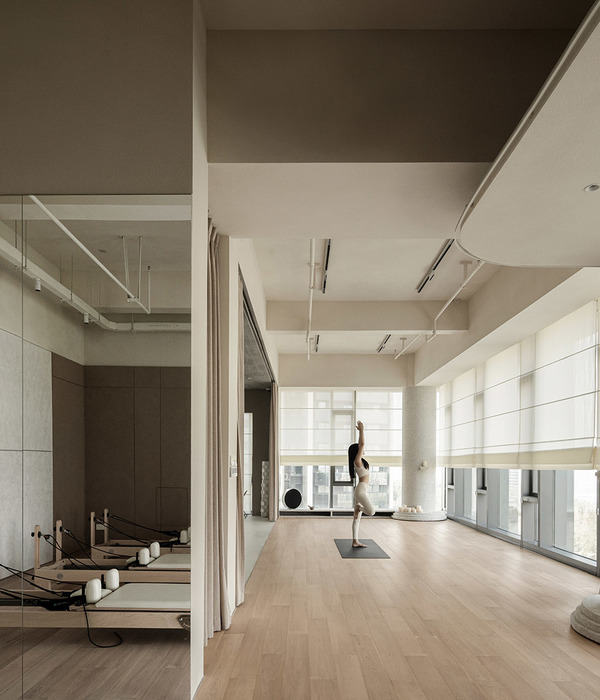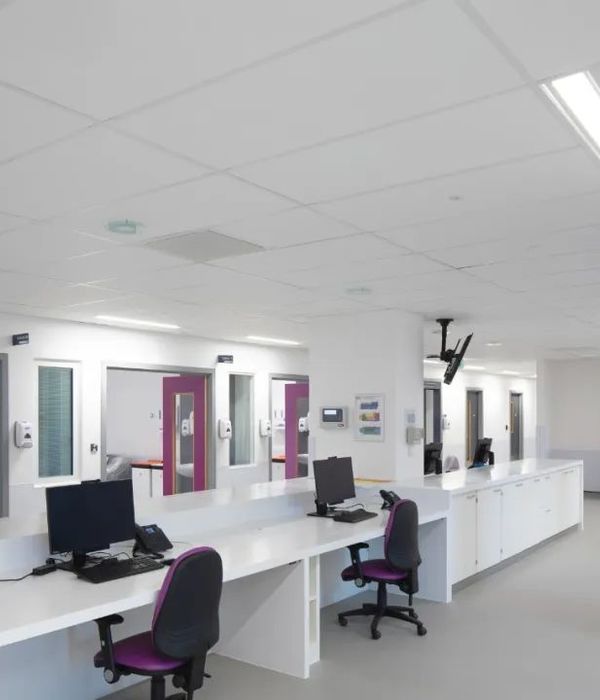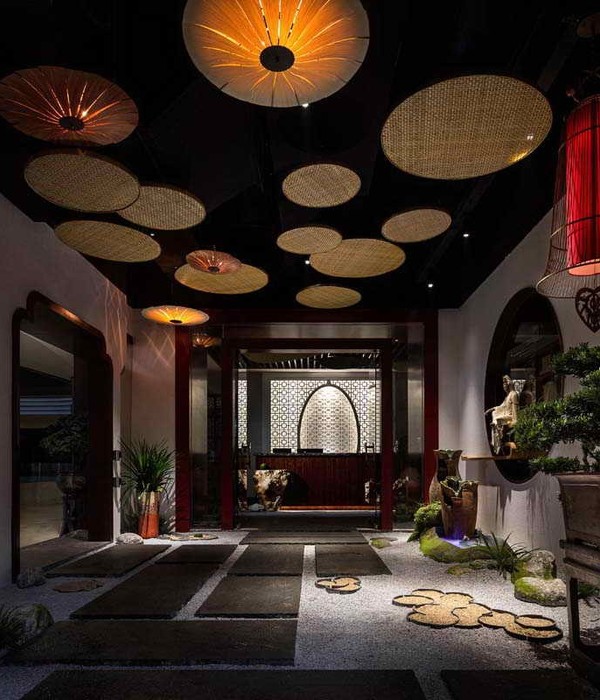Poly Prep Country Day School teamed up with Jack L. Gordon Architects to build the Novogratz Center for Athletics. Located in Dyker Heights, Brooklyn, Poly Prep Country Day School has earned a reputation of one of New York’s premier private schools. The 27,900 sq. ft. center for athletics – the first new building on the school’s historic campus in nearly 20 years – was designed to flexibly accommodate Poly Prep’s growing athletics program and provide a new home for their squash and wrestling teams.
The building is divided into three levels.
The first floor is a 12,428 sq. ft. dedicated squash facility that houses four practice squash courts and two all-glass, international-competition-size squash courts with stadium-style spectator seating.
The mezzanine level provides men’s and women’s restrooms and provides direct access to and from the adjacent Legacy Gymnasium building.
The 11,311 second floor is designed as a multi-purpose gymnasium which can accommodate wrestling and basketball. A divider curtain can be lowered to separate two practice fencing lanes from the main space. Additionally, a 733 sq. ft. outdoor terrace on the south side of the building provides 270 degree views of the Verrazano Bridge and surrounding Poly Prep athletic fields.
To be cost-effective, the building makes use of a pre-engineered steel structural system which has been customized to meet the specific functions and needs of the school. The east front wall of the building is angled, creating a dynamic façade that calls to mind the movement and grace of sports.
The articulation of the south and east façades achieves a scale consistent with the existing campus buildings. The split-rib concrete masonry unit clad elevator tower helps to transition between the existing traditional brick buildings and the new Athletic Center. The exterior wall of the existing Legacy Gymnasium building is left exposed forming the south wall within the lobby spaces, integrating the existing building with the new one.
The center, which has already held squash and wrestling tournaments, will have a formal opening ceremony this spring.
{{item.text_origin}}












