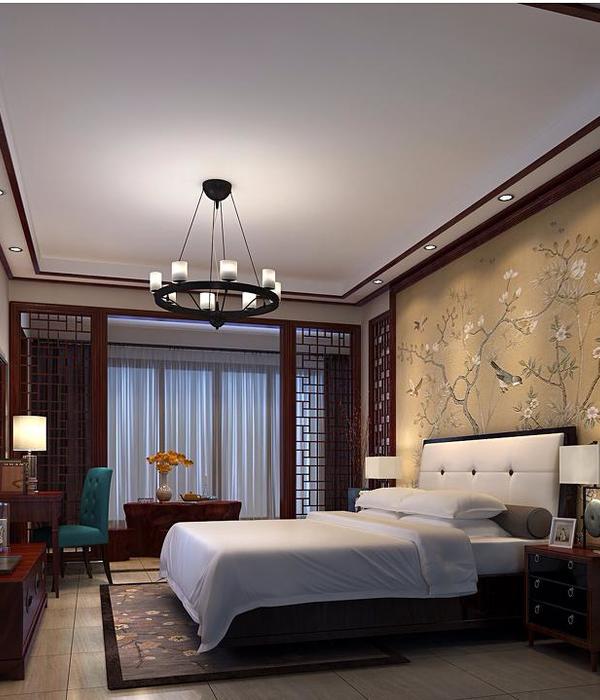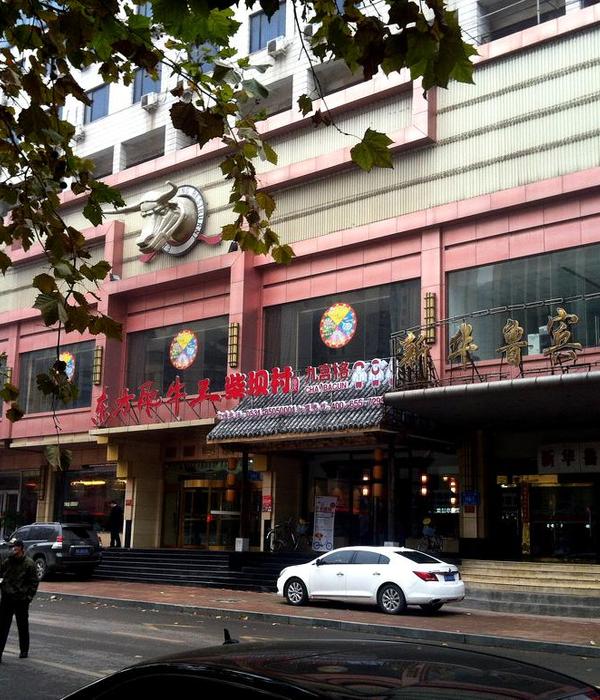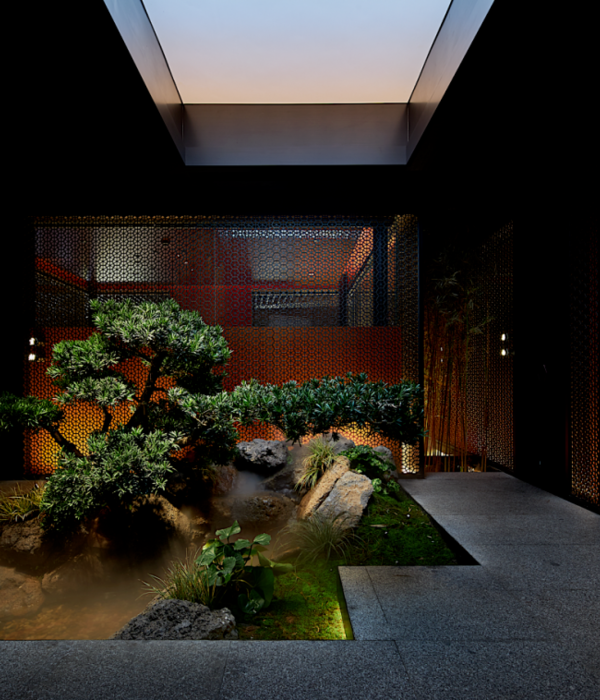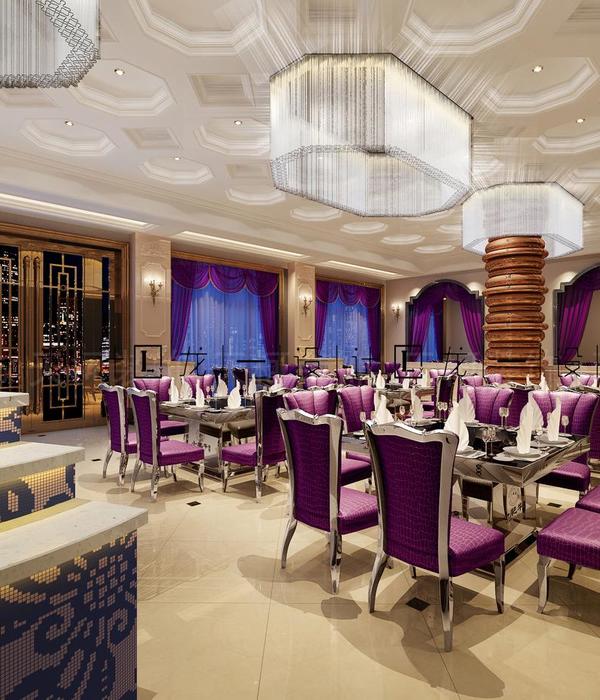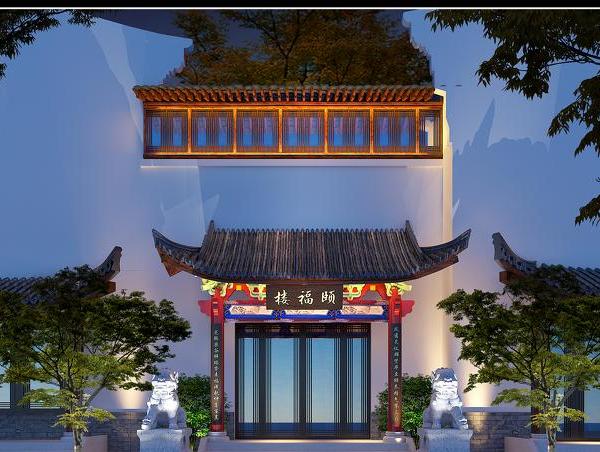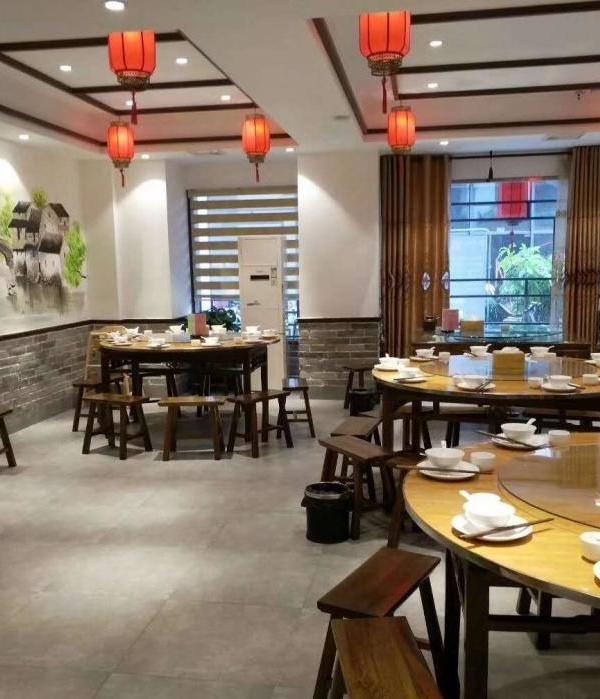The project involves the remodeling and rehabilitation of a two-level single-family house from the 1940s, located in the heart of Colonia Del Valle in Mexico City, in a restaurant called Las Polas, Yucatecan delicacies. This property is located on a triangular property that is generated at the intersection of axis 5 south Eugenia and Avenida Colonia del Valle.
The spaces, according to their constructive temporality and the properties of the materials used are limited in the opening of clearings and openings, which in turn does not allow spatial integration and the transition between them.
The design project began to take shape at the end of 2016, when our friends, the Ramos Baqueiro, approached requesting the redesign of their graphic and spatial identity. In the approach with them, the need for an integral transformation of the restaurant was identified, translated into this project that was executed based on three development axes: the first one about re significance of the restaurant showing the Yucatecan identity of the family; the second one, improve the restaurant's operation processes without stopping its operation during the implementation and construction of the intervention; and the last one to increase the restaurant's capacity by attracting new audiences without losing treatment to captive customers.
The production of the furniture and the architectural applications of the interior project was carried out in a mixed way between industrial and small-scale processes. In this mixture the encounter of technology with the craftsmanship of “know-how” becomes natural. Since in the process numerically controlled machinery (wood machining) and “official” hands that give the final touches of each piece were integrated.
Year 2019
Work started in 2016
Work finished in 2019
Status Completed works
Type Restaurants / Interior Design / self-production design
{{item.text_origin}}



