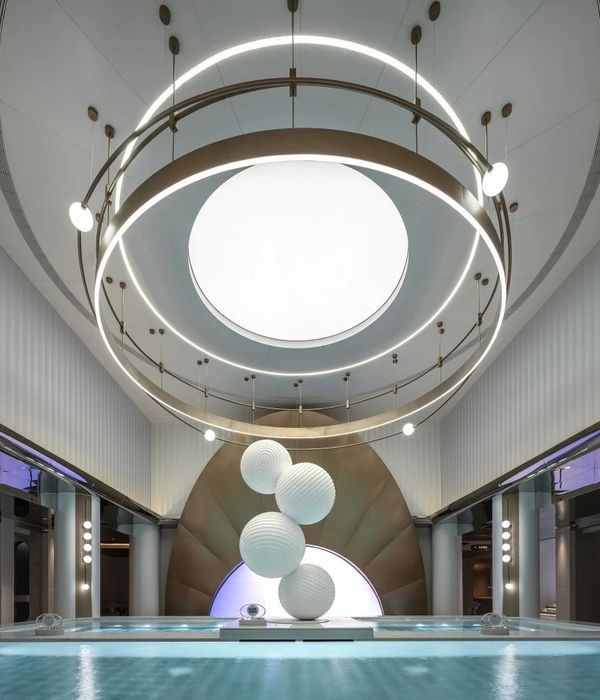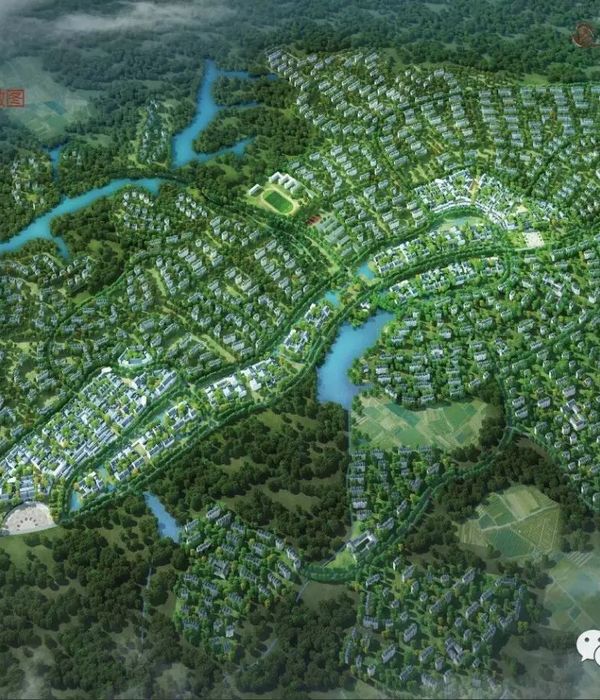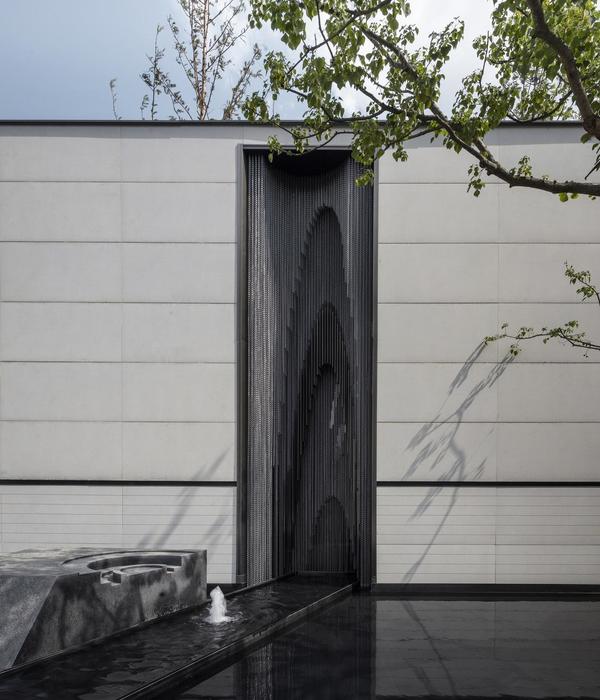来自剑桥、牛津、苏黎世理工、伦敦Goldsmith大学以及代尔夫特理工等几所著名院校、覆盖了全球30多个国家的建筑师、城市研究者以及学生在匈牙利Csoromfolde共聚一堂,参加Hello Wood举办的Project Village暑期项目。他们试图在一周的时间内完成从总体规划、准备材料、设计,到最终一个全新的“村落”的落成。这14个建筑将作为这个暑期学校的校区使用,所有的参加者以此为基地,以讲座、研讨会和聚会等形式分享建筑最前沿的信息。
Can a weeklong exercise in real-time master planning, practicing the craft and politics of building, and constructing a community lead to a new form of village? Architects, urban thinkers, and students from all around the globe – from universities like Cambridge University, Oxford University, ETH Zürich, Goldsmith University, and TU Delft, among others – sought answers to Hello Wood’s proposal of exploring the first architectural steps in the process of settling. 2016 was the second year of Project Village, a three-year-long quest challenging participants to build their very own settlement, the rural campus for the summer school of Hello Wood’s nomadic faculty and student body in Csoromfolde, Hungary. Although 14 projects were built by the weekend, the summer school went way beyond construction: it was an event of cutting-edge architectural discourse through lectures, debates and partying.
“Project Village 2016 标志着Hello Wood走向了一个新纪元。我们所打造的这个乡村校园将全年开放,欢迎着建筑师、艺术家、社会学家以及学生的到来。在任务书中,我们要求每一个建筑的设计都考虑到社区的实际需求,无论是最世俗最实际的抑或是精神层面上的。而我们也很高兴看到一些基本需求的满足,比如教堂、储物室和公共厨房的出现。”Hello Wood的创始人Peter Pozsar说。 “Project Village 2016 is the beginning of a new era for Hello Wood. We are building a rural campus that will be open throughout the year to welcome architects, artists, social scientists, and students. In our brief we asked for projects that address actual needs of the community, from the most mundane and pragmatic ones to the utmost spiritual. We were happy to see responses to these basic functions such as a sanctuary, a storage or a public kitchen, among others,” says Peter Pozsar, one of the founders of Hello Wood.
“这一个个小小的建筑装置必须拥有独立的功能,满足社区日常生活的需求,这也是我们在规划总图是遇到的困难便是如何创造一个真正的聚落。” 利物浦大学讲师,Project Village策划人Johanna Muszbek说。 “One of the main challenges for us during the masterplanning was to create a real settlement, where the projects are not autonomous installations, but adapt to the needs and everyday life of the community,” adds Johanna Muszbek, lecturer at the University of Liverpool and curator of Project Village.
.
MIGRANT HOUS(ING) Project by: Urban-Think Tank Chair of Architecture and Urban Design, D-ARCH, ETH Zürich Professor Alfredo Brillembourg & Professor Hubert Klumpner Workshop Leaders:Danny Wills, Gianmaria Socci Team: Nora Behová, Jiaxin Wu, Németh Krisztina, Sung Lim, Iara Pezzuti dos Santos, Dormán Miklós, Cina Mael Bockstahler, Mariia Yastrubchak, Agnieszka Chromiec, Zétényi Zsófia
移居者之屋是基于模块化建设的思路,社区能力建设,快速升级和快速的预制装配拆卸方法的。结构本身可以移动。结构可快速安装拆卸改造以及拆除,这是该项目的主要性能。
For the first phase of Project Village 2015, Urban Think-Tank built the Migrant House, a structure that provided the initial point of orientation for a community of travelers. Their proposal for Project Village 2016 seeks to transform the idea of the Migrant House into an idea of Migrant Hous(ing). The current work at Urban-Think Tank focuses on practical strategies of housing while remaining embedded within community-driven processes. The Migrant Hous(ing) builds on their ideas of modular construction, community capacity building, rapid and incremental upgrading and quick, pre-fabricated assembly and disassembly methods. The structures themselves will be migrant in nature. Their ability to be transported and rapidly installed, transformed and dismantled is key and a major performative aspect of the project.
OPEN SPACE FOREST Project by Markus Heinsdorff Team: Mangliár László, Eve Stotesbury, Cristina Krois, Zsuzsanna Kovács Zsuzsanna, Vladimír Votava, Henry Lyle, Flavia Notarianni, Sasvári Adrienn, Sonia Molenda
森林是人类聚居的起点,人类对于空间的认知始于此。该项目对这两极和目标之间的紧张关系进行了测试,使其更加具象。装置的开放式的结构象征着周边的乡村,并在内外空间之间创造了不断变化的视角。该项目还可以作为一个观景平台观察该地区广泛的生物多样性。
The forest is a point of departure for human colonization and emergence of a modern understanding of space. The project tests the tension between these two poles and aims to make it visible and tangible. The open structure of the installation refers to the surrounding countryside and offers an ever-changing perspective between interior and exterior space. The project also works as a viewing platform to observe the incredibly wide range of biodiversity living in the area.
THE THREAD Project by Artem Kitaev & Leonid Slonimskiy (Kosmos Architects) and Blanca Garcia Gardelegui Team: Willie Vogel, Aleksandra Liszewska, Niklas Niemeyer, Patryk Slusarski, Martin Spalek, Esther Ellingsen, Martyna Rajewska, Jazmin Charalambous
当今世界通讯便利文化多元,墙体应该用来联合而不是隔开人们。因此这个项目是一面墙,但是是一种全新的墙:一种吸引而不是分隔人们的墙。它的存在是对物理边界的一种质疑,并构成一种设想:使墙体从一个空间分隔实体转型,其自身成为一种可商用可住可供文化活动的基础功能空间。结构是基于马斯洛需求一层一层建起来的。一层提供了住处来满足人类的基本需求,如睡眠,顶层则提供空间来满足精神需求,如自我表达。我们团队每天盖一层,每一层都有一个活动仪式,从前几天的吃吃睡睡到最后几天的爱和自我实现。
In the world of communication and global exchange of cultures, walls should unite people and not divide them. As such this project is a wall but a new kind of wall – it attracts rather than separates. It questions physical borders and proposes transforming the typology of a wall from a space-divider into a functional infrastructural space itself which can provide shelter as well as provide for communal, commercial and cultural activities.The structure is built in layers according to Maslow’s hierarchy of needs. The ground floor provides shelter for basic human necessities such as sleeping and the top floor offers space for spiritual necessities such as the need for self-expression. The team built one layer per day, each marked by a ritual of one activity: from sleeping and eating on first days to love and self-actualization on the last days.
.
THE BATH HOUSE Project by João Prates Ruivo (FORA) Team: Claire Humphreys, Marta Piasente, Lukasz Waclawek, Alexandra Kvasnicova, Kopácsi Anna, Miroslav Styk, Matthew Joyce
洗浴早期不仅是一种社会活动,也是一种集体享乐的形式。城内洗浴空间属于公共空间。浴室体现了不同环境的特征,以及和不同程度社会化的关系。在当代,公开和隐私被倒置,全新的浴室将恢复其公共职能,创造出一个小社会。因其在村庄里的重要地位,浴室将使人们从每天紧张的建设中解脱出来,得到放松。
Before becoming encapsulated within the realm of hygiene the bath was not only a social event, but also a form of collective pleasure. The space of the bath in the city was a public one, where the care of the self was a practice mediated by architecture. The bathhouse featured different environments that regulated the body temperature in relation with varying degrees of socialization. Inverting the contemporary separation between privacy and exposure, the new baths will restore the public function of washing in the realm of the collective, becoming a place of sociality where the body will be rescued from the tyranny of puritan invisibility. Occupying a central role in the village, the bathhouse will provide a space for relaxation from the intense daily routine of construction.
PARLIAMENT Project by Martial Marquet, Nicolas Polaert and Vojtech Nemec Team: Kiss Flóra, Aleksandra Milewska, Maddyn Mathias, Jesús Sánchez, Khrystyna Kurovets, Ozan Sen, Zentai Kinga, Berivan Atik, Horváth Rebeka, Mokos Mariann
议会可以培养包容性,多样性,也有助于展示欢迎仪式。该项目旨在重新思考典型的露天剧场空间,它成为了一个论坛,供各种形式的媒体交换或者表达意见。这既是一个娱乐和政治兼容的场所。在我们的社区,自我表达应该是自然的,就像人类的喝水进食行为。政治,民主,娱乐和聚会共同打造公共生活空间。
Table is a Parliament Parliament is a Table uses the picnic table as a module to create the parliament project that functions both as a gathering place and as a place for debate.You can sit down by the table at the lower level of the arena structure, share food with others and welcome visitors. It fosters inclusivity, diversity and demonstrates the ritual of welcoming: at Project Village 2016 everyone is welcome at the table and welcome to join in the debate. The project aims to rethink the archetypal amphitheatre space. It becomes a tribune for exchange and expression in various media such as sound, music, dance and both the still and moving image. It is as much a place for entertainment as a political space. In our community the expression of oneself should be as natural as eating or drinking. Politics, democracy, entertainment and partying simultaneously shape the spaces of communal living.
ALT-CATHEDRAL Project proposal by Neal Hitch, Martin Hitch, Lucas Hitch Team: Ania Wozniczka-Wells, Tara McKenna, Kiss Márta, Schramkó Sába, Jung Daniel Attila, Carlos Azpiroz, Davida Rauch, Raya Boyukova, Burenjargal Ganbat
建筑的历史和其灵性一直紧密联系着。因此庙宇结构可能是社会上第一个实际落成的建筑形式。2015年的保护区项目中有一个问题,当今世界日趋非宗教化,那么灵性现在到底意味着什么,但或许这个世界仍然很宗教化,只是我们赋予它一个不同的称呼。通过重新采用传统象征主义的方式,我们呼吁人们关注我们所实践的宗教仪式。正如每一个罗马城门都是献给两面神一样,宗教仪式标志着神的到来。
The history of architecture and spirituality have always been linked. The temple structure, therefore, may be the first architectural form to take actual form within the community. In 2015 the Sanctuary project posed the question “what does spirituality look like in an increasingly non-religious world?”, but perhaps our world hasn’t become less religious, we have just given it a different name. By reintroducing traditional symbolism to practices that have never stopped we call attention to the daily rituals in which we participate. Just as the gate of every Roman city was dedicated to Janus, ritual marks one’s arrival. The act of gathering is a ritual. Built on the 300 year old ruins of a previous settlement in Csóromfölde, the Alt-Cathedral is space that represents ritual in the community. Within there are areas for ‘alter’; a fire providing fellowship; an ‘overview’ deck; interstitial spaces allowing rest or self-reflection and an area of ‘dedication’ honoring those who came before.
PLAY WITH FIRE Project by Suzana Milinovic and Rufus Van Den Ban (TU Delft) Team: Steef Meijer, Phillip Fai Chung, Kéri Juli, Karl Leung,, Papp Nikolett, Joep Bastiaans, Victoria Guinet
这是一个小小的烧杉板工坊,建造聚落是一个对于时间、空间和建造技术都由一定要求的综合性工程,而团队希望能够能够利用这项传统的日本炭化木技术,来延长聚落的时间维度。这个由火炉、工作台和覆盖空间组成的小群落将开放给所有建造者使用,而他们只需带着材料来到这里,便可以在多种炭化技术中选择、学习最适合其使用方式的一种。
For Project Village 2016 – Settling: Rituals of Arrival the team built and performed a Shou Sugi Ban workshop. Shou Sugi Ban refers to the Japanese technique of charring wood to extend its lifespan. As settling implies an action that requires time, space and craft we wanted to contribute to the longevity of the settlement with one of the first buildings. In order to perform this technique, the team built a fireplace, a table and a shelter. Other settlers will make use of this facility, now and in the future by bringing their material to the workshop and learning the various charring techniques most appropriate for their own purposes.
OCA Project by Suelen Camerin, Carlos Castro (castrocamerin) Team: Sara Simoska, Clea Granados Nikolaidou, Villányi Fábián, Dominika Galandova, Schmidt Márta, Anne de Zeeuw, Godra Orsolya, Zsuzsanna Horváth Zsuzsanna
这座建筑是所有文化中人与人社会政治关系的一种反映。除了可作为覆盖空间保护着居于其中的人们外,建筑的构成、使用和分隔方式也反映着人与人的相处模式和小小社会的运行秩序。同时,建筑也致敬着巴西最伟大的建筑师Lucio Costa。吉他与彩色的吊床也仿佛暗喻着这个以懒惰和马虎闻名的国家仍能够在短短几年之内,从无到有建立起一个全新的首都
The house is a seminal reflection of socio-political relations of people in all cultures. Besides being the place that shelters and protects human life, the way it is built, used and divided can reflect how people relate to each other and organize their society. This project is an homage to one of the most brilliant brazilian architects of all time: Lucio Costa. In 1956 Costa won the competition for the urban plan of Brasilia and in 1964 he designed the installation “Riposatevi: an invitation to rest” for the Brazilian Pavilion at the 13th Milan Triennale. Guitars and colourful hammocks displayed the paradox of a country where laziness and sloppiness are stigmas and yet it was possible to build a new capital in a few short years.
AMAZING AMASSING Project by Christian Daschek and Julia Wildeis | solidOperations Team: Veerle Rigter, Sam van Hooff, Sonya Falkovskaia, Tamás László, Natascha Fakler, Czinger Jákob, Maria Elena Ferraresi
暑期学校的本质在于人与人的交流,设计团队从此处入手建造起这个项目。由单个独立元素组建而成的大结构暗喻着个体元素的聚集,而建筑也随着人们的行为该不断改变着模样,出现了无数种可能性。
The essence of a summer school is people connecting with each other. Their motivation, skills, knowledge and will to connect and exchange amongst each other are most important. The structure(s) of our proposal are amassed singular elements, a structure which reflects a coming-together of individual elements. A structure in an infinite state, to be split, re-arranged and ultimately in parts to be taken home by all participants so they can set up camp anew somewhere else. Just as importantly, every village needs practical items, like tables and chairs.
Project Villa Project proposal by BuildunBuilt (Baki Áron, Egyed Csongor, Gadolla Máté, Kőműves Márton, Szabó Ákos, Takács Ákos) Team: Pablo González Serna, Marta Zabik, Sylvia Winter, Angela Recasens Estrada, Yushi Zhang, Aleksandra Sudnikovich, Anna Raczynska, Makai Luca
设计团队希望能够通过建筑探讨当代居住建筑与未来建筑原型的相关性。他们在研究中将建筑原型视作推动或定义社会与审美标准改变的技术,无论其最终产生的是正面抑或负面的影响力。而这座建筑最终会否变成Hello Wood住房的原型则交由时间来证明。
BuildunBuilt is the architectural version of a virtual cloud. The team’s interests lie in the question of contemporary housing and the relevance and future of prototyping. They pursued an extensive research on the local history of prototyping as a technology of facilitating and defining social and aesthetic change, be it emancipatory and/or disciplinary, progressive or regressive. The future will reveal if this edifice could transform into the Hello Wood-prototype house.
FIRE NEST Project proposal by Zsófia Szonja Illés and Lukasz Pastuszka Team: Danique van Hulst, Veniyana Lemonidi, Fiona Thompson, Amelia Linde, Johannes Fandl, Guiseppe Ferrigno, Sarkadi Zsolt, Ruby Sleigh, Petrovicz Anna
无论场合、无论地点,燃起篝火的地方总会是一个社区最生机勃勃的场所。这里是人们聚集、烹饪、取暖、玩乐和社交的地点,吸引着人们内心最原始的本能。团队从Hello Wood参加者的实际需求出发,参考传统匈牙利篝火结构,打造了一个开放式的夏季厨房。
May it be a countryside village or a traditional house, Peru, Turkey or Hungary, Hello Wood, Burning Man or Rainbow Gathering, fireplaces always played an important role in community life. Fire was the centre where the community gather and sometimes cook, warm up, party and socialise. They were and still are the centers of communal living space where people instinctively gather. The FIREPLACE stems from a basic need of participants at every Hello Wood workshop and the idea that a fireplace can be flexible depending on its different functions. The team investigated the old Hungarian fireplace structures and were particularly inspired by the idea of the “nyárikonyha” (open-air summer kitchen).
INVENTORY Project proposal by András Cseh, Endre Ványolós, Áron Vass-Eysen Team: Florian Gabriel, Maelys Garreau, Petró Panna, Burista Emese, Jambrik Máté, Bíró Bianka, Mercedes Palacio
这座位于校园入口处的建筑象征着到达,成为人们放下“行囊”的地点。人们穿过这个建筑,也意味着放下了过去,投入到新的冒险之中。这个轻盈的盒子体量中应有尽有,柴火、打火石、锯子、砍刀、桶、梯子、自行车,这些与人们息息相关的工具组成了一个专属于他们的完整故事。
The project is an introduction to the concept of settling: it marks the event of an arrival. It becomes a reference point when you place down your travelling kit and pick up what you will need. Placed by the entrance on the edge of Csóromfölde. It awaits you as a membrane to pass through both ways, leaving one world with its gadgets behind and gearing up for the adventures to come. You come home to stay, play, work, eat, think, party – to be. Here you will find all you need in one extensible ‘light’, box-like object: the firewood, stones for the fireplace, a saw, a cleaver, a tub, the ladder, a bicycle etc. All are recognisable accessories that inseparably belong to us and once put together will form an inextricable part of the beginning of our story. Inventory is supposed to be an object of identification just like the inventory in Moonrise Kingdom of Wes Anderson. It models the ritual of an arrival and departure through mundane, though very iconic material proofs.
.
HERMIT HOUSE
Projekt: Rikkert Paauw, Bartosz Zabiega Team: Soós Márta, Técsi Zita, Dorota Kopania, Jozef Eduard Masarik, Simon Mitchell, Agnes Brull, Katarina Brnovic, Margot Holländer
隐士之家是供个体定位自己的一个实验研究空间。基础屋顶结构结合两种不同的墙体元素,以及一套最简单的用来做饭睡觉和坐的家具,创造出了一个可挪动的空间。这些都可以改变,以迎合修道院的需要并以最合适的方式与自然和村庄里的干扰产生互动。预算,气候和艺术追求还有抱着对可能来访的客人热情好客的想法让这个项目更加灵活多变。当没有客人的时候,这里就是享受沉默和思考的地方。
Hermit House is a experimental research space for the individual to orient oneself in the world.
A basic roof structure in combination with two different wall elements and a minimal set of furniture for cooking, sleeping and sitting, generates a space to be appropriated. All of this can be changed to accommodate the needs for cloister as well as the best ways to interact with nature and the never-ending distractions from the village. Flexibility is not only shaped by budget, climate and artistic pursuits, but also the aim to create hospitality for possible guests. When there are no guests it is the place to enjoy the silence and contemplation.
{{item.text_origin}}












