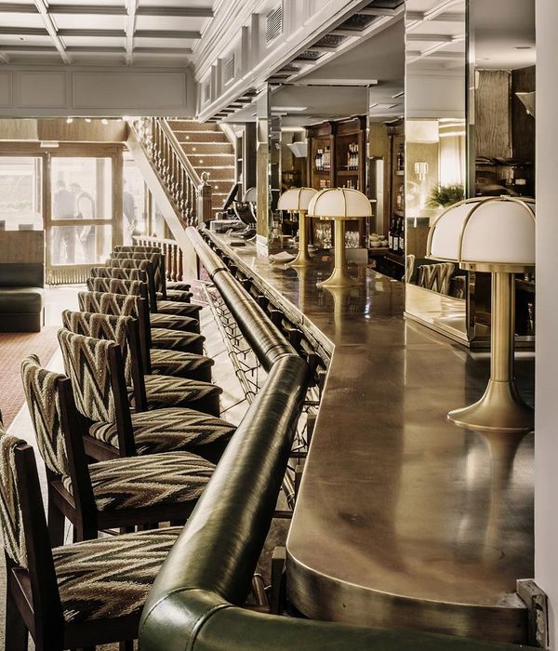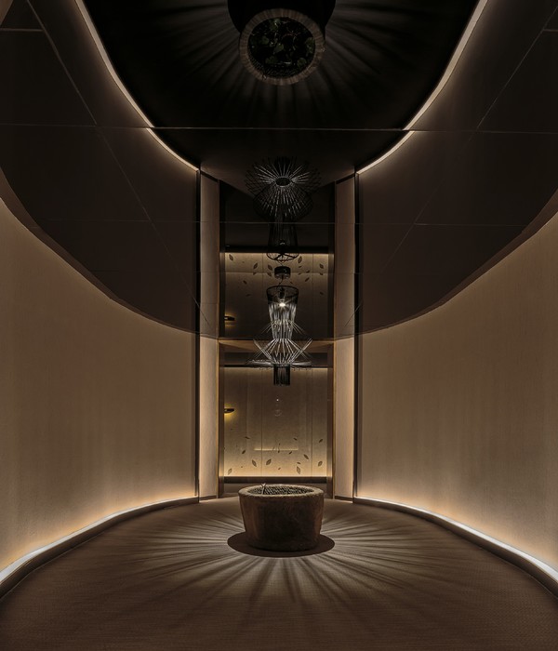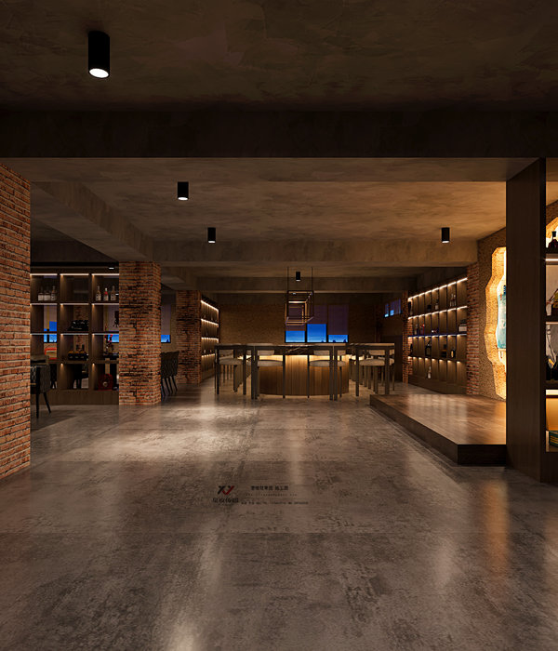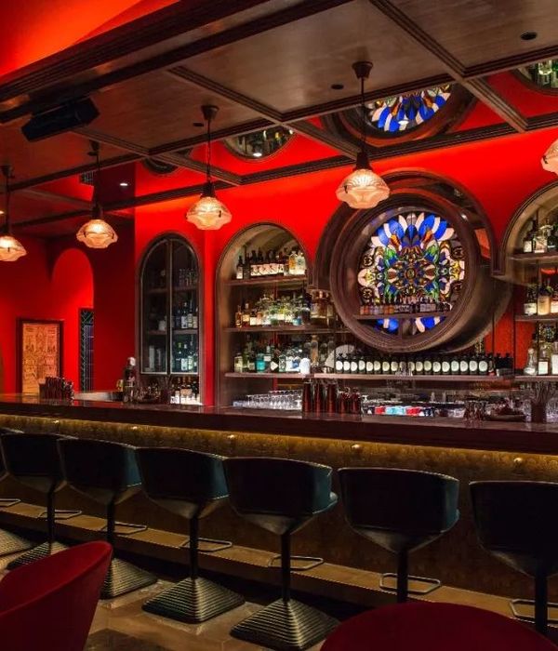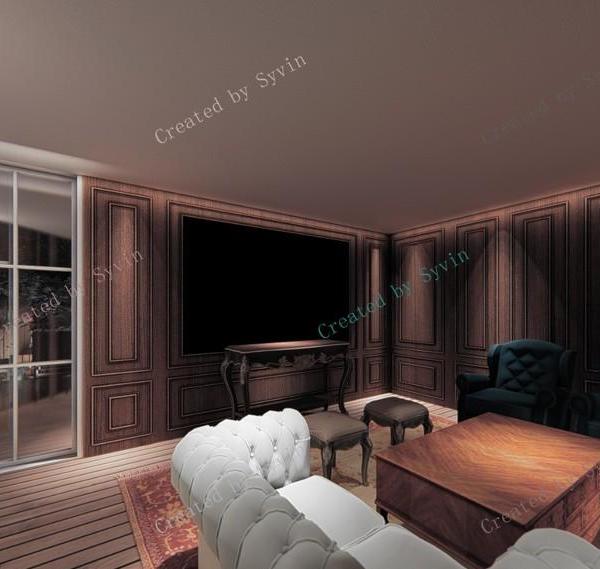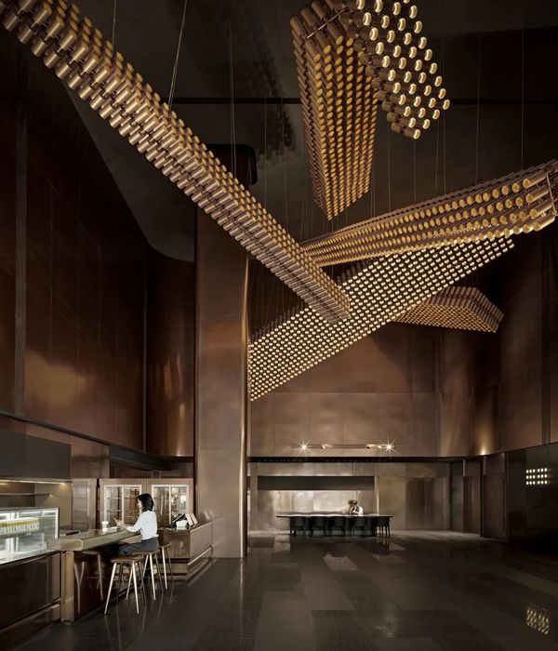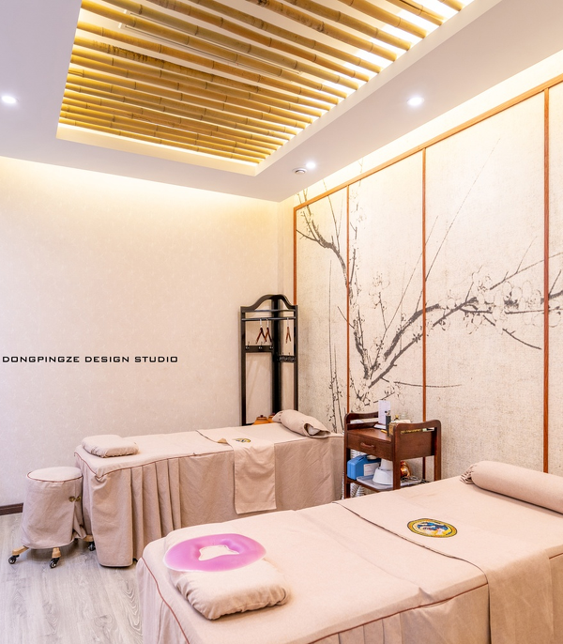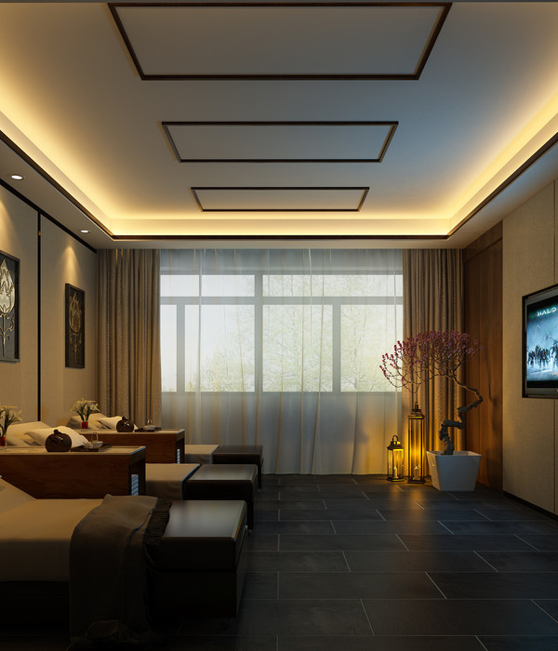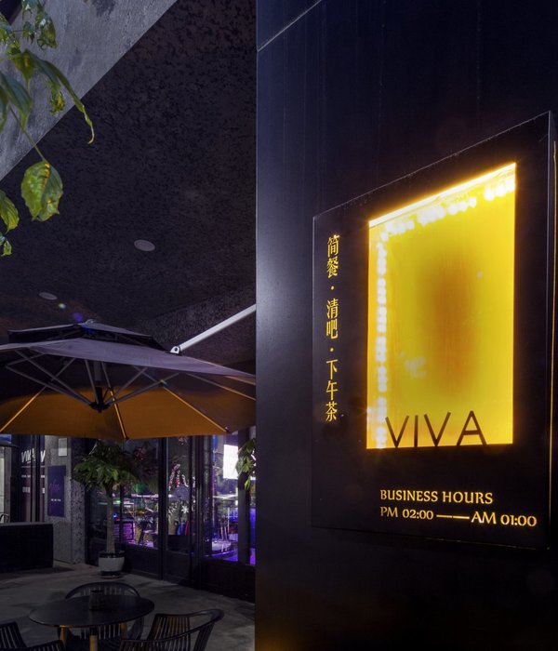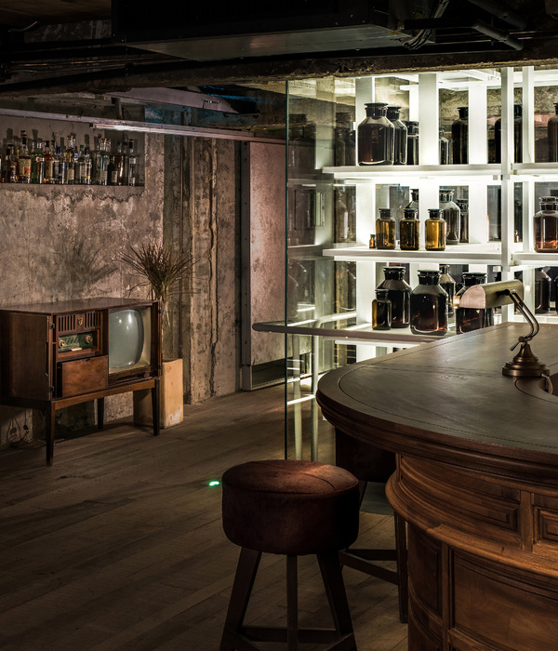市政中心,澳大利亚 / 北京市建筑设计研究院华南中心
北京市建筑设计研究院有限公司华南设计中心赢得了澳洲赖德市举办的设计“我们的赖德”国际设计竞赛第一名。竞赛旨在为澳洲赖德市的文化与商业打造新的门户形象。
The Beijing Institute of Architectural Design (South China Center) has won the Design Our Ryde international competition with its vision for a new regional gateway for culture and commerce in Ryde, Australia.
▽ 鸟瞰图,Aerial view
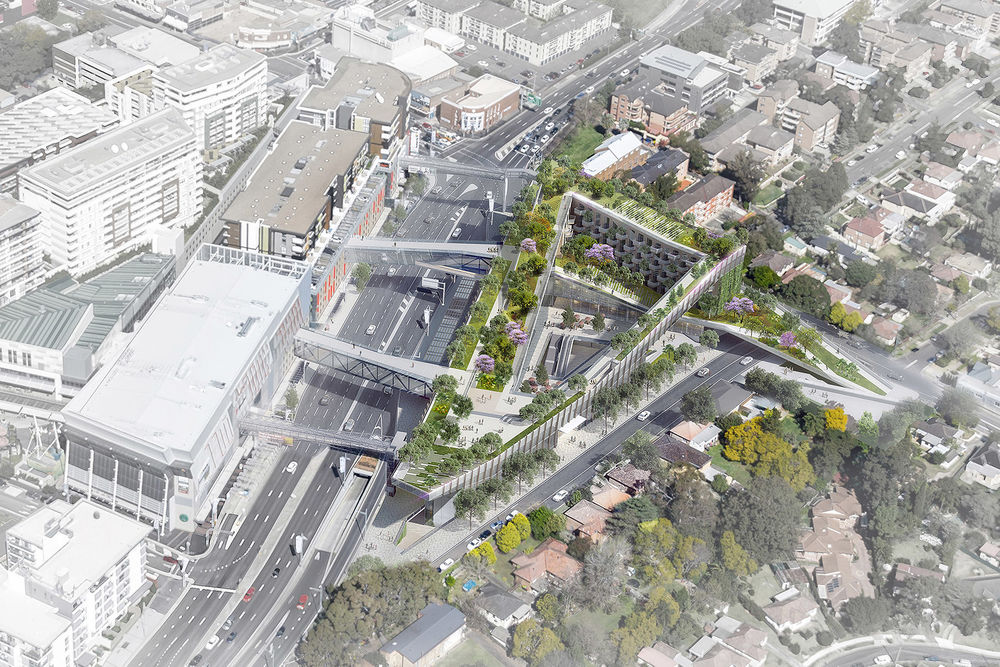
此次竞赛希望寻找一个可以体现城市特色的标志性建筑。地块占地16,000平方米,离悉尼市中心12公里,坐落在区域地貌脊线最高点,东侧有260米紧靠一条六车道高速路。此次竞赛旨在征集结合市政议会厅,市政办公室,开放空间,商业活动和住宅为一体的设计方案。
The competition sought an iconic architectural vision that will encapsulate the urban identity of the area. The 16,500-square-metre site, 12 kilometers west of Sydney’s CBD, sits on the crest of a ridgeline and has a 260-metre street frontage along a six-lane road. The competition called for proposals that accommodated civil and administrative offices, a public plaza/open space, commercial activities and housing.
▽ 设计概念,Concept
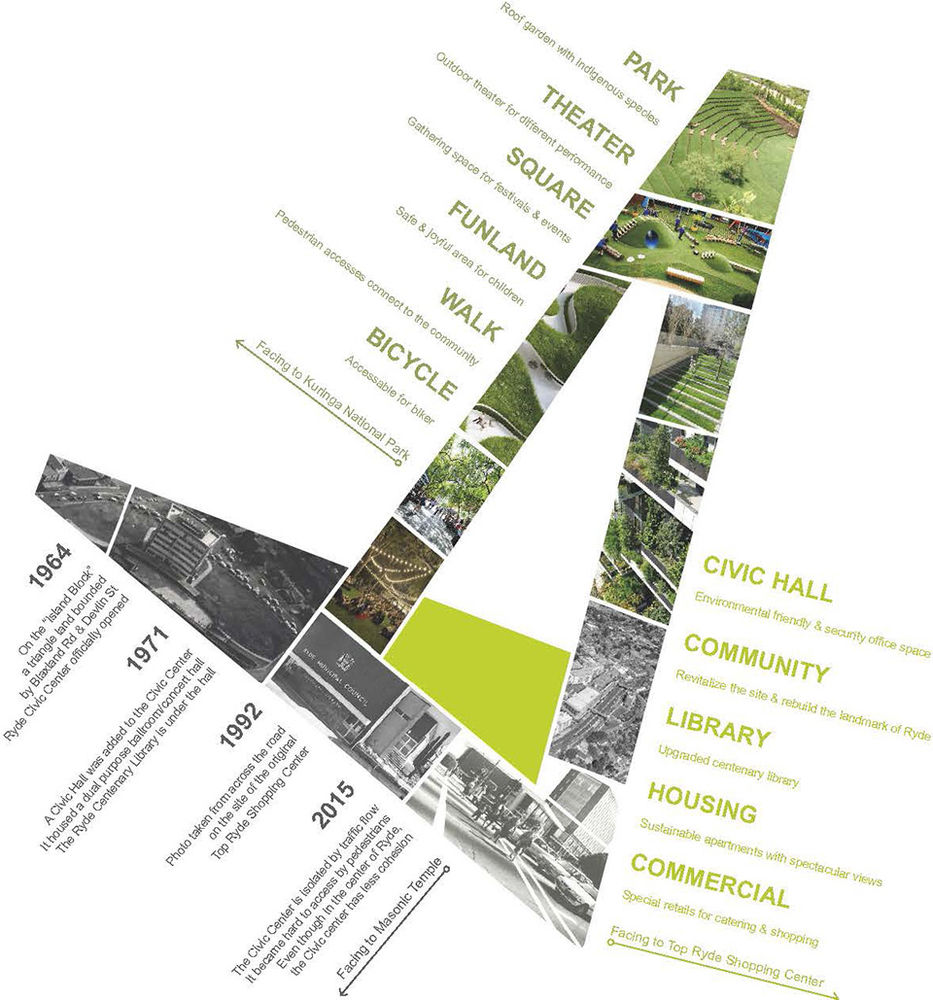
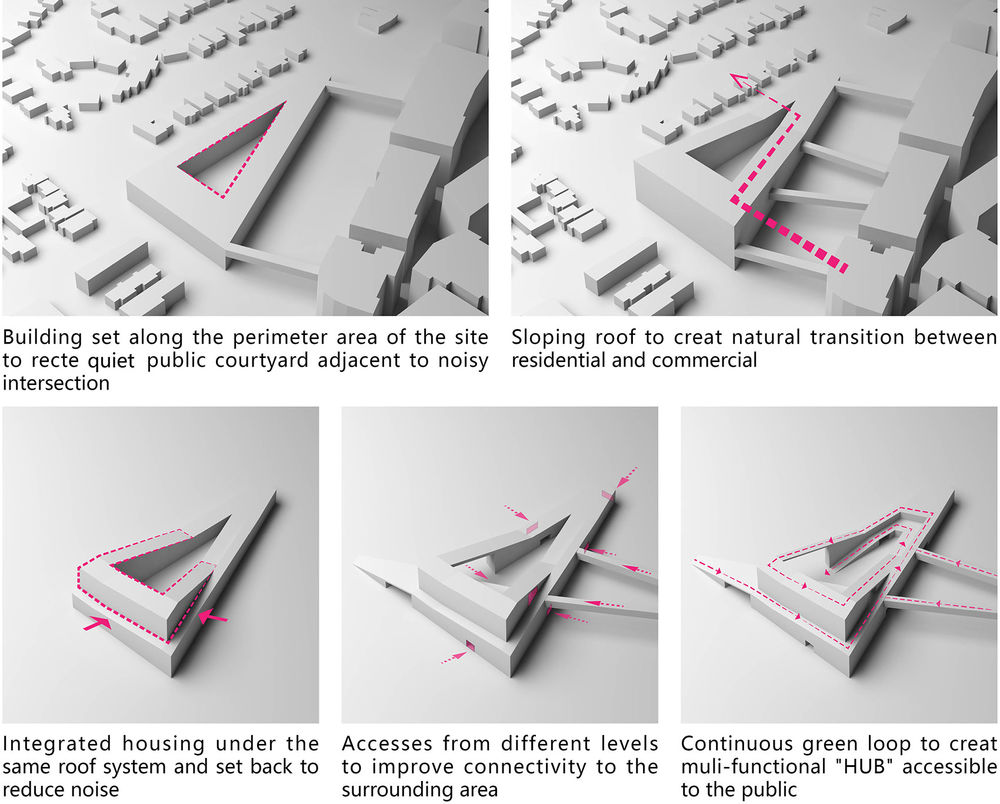
经历八个月的比拼,北京市建筑设计研究院有限公司华南设计中心的作品从来自47个国家的175个参赛作品突围成为候选作品,最终从四个候选作品中脱颖而出取得第一名。
After an eight-month compete,Beijing Institute of Architectural Design (South China Center) emerged victorious from a shortlist of 4 contenders and an entry pool of 175 submissions from 47 countries.
▽ 南侧街景,South corner street view
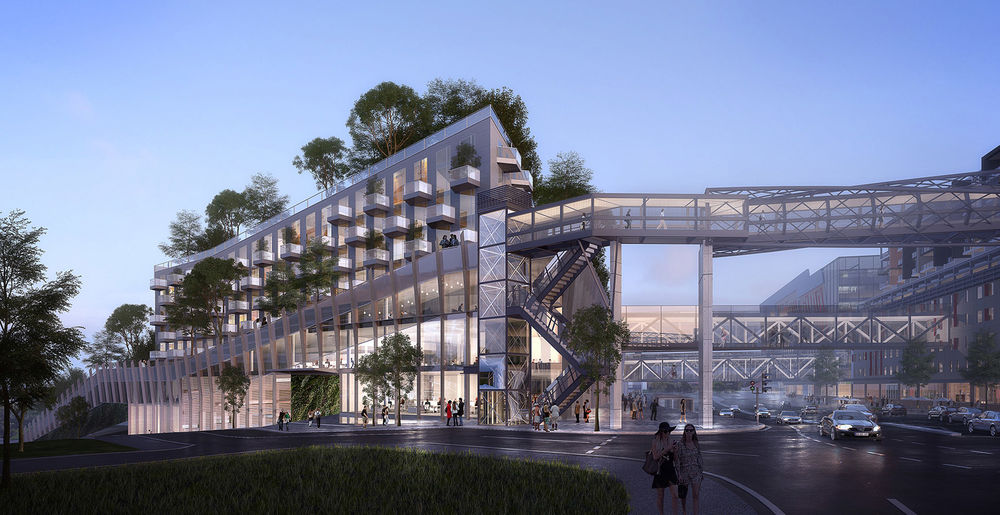
▽ 南侧入口,North entrance view
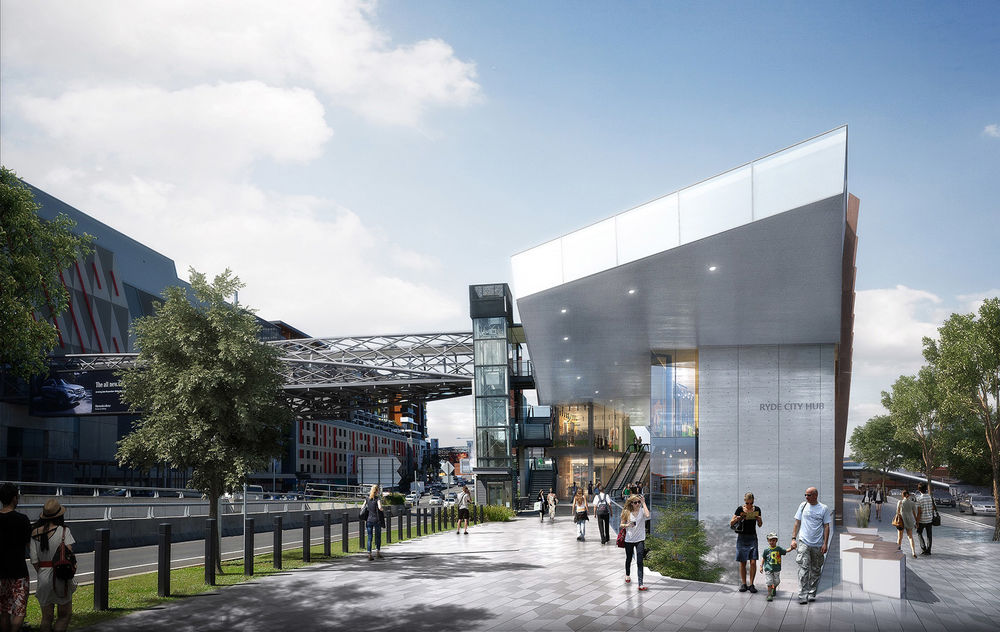
▽ West entrance view,西侧入口
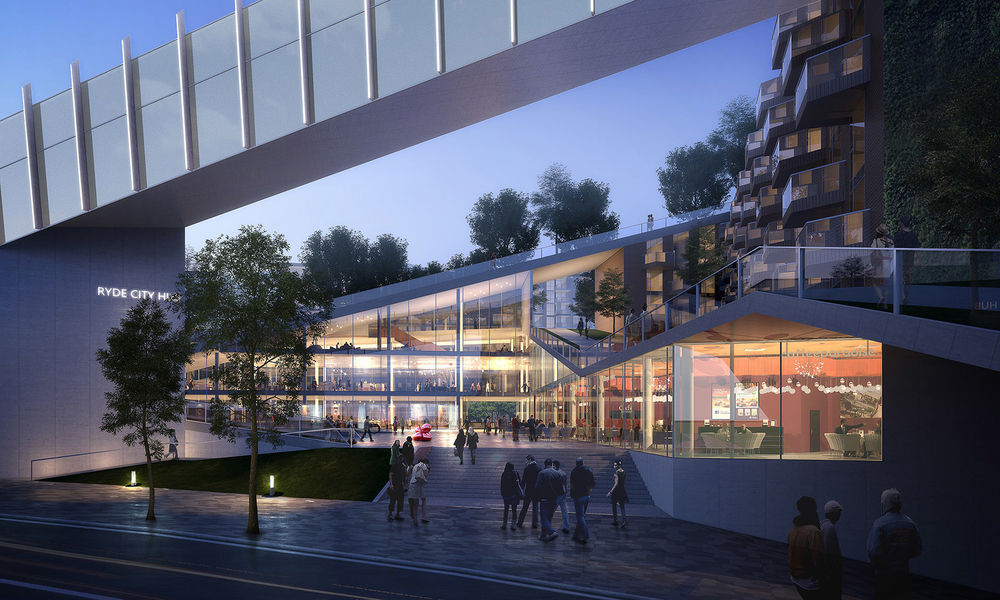
设计理念:一个成功的可持续发展性规划和建筑可以改善人们生活、工作和社交活动,并提升社区生活品质。
Design philosophy: A successful sustainable planning and building could change our live, work and social life, improve the quality of living in the community.
▽ 多样化的活动,Activities diagram
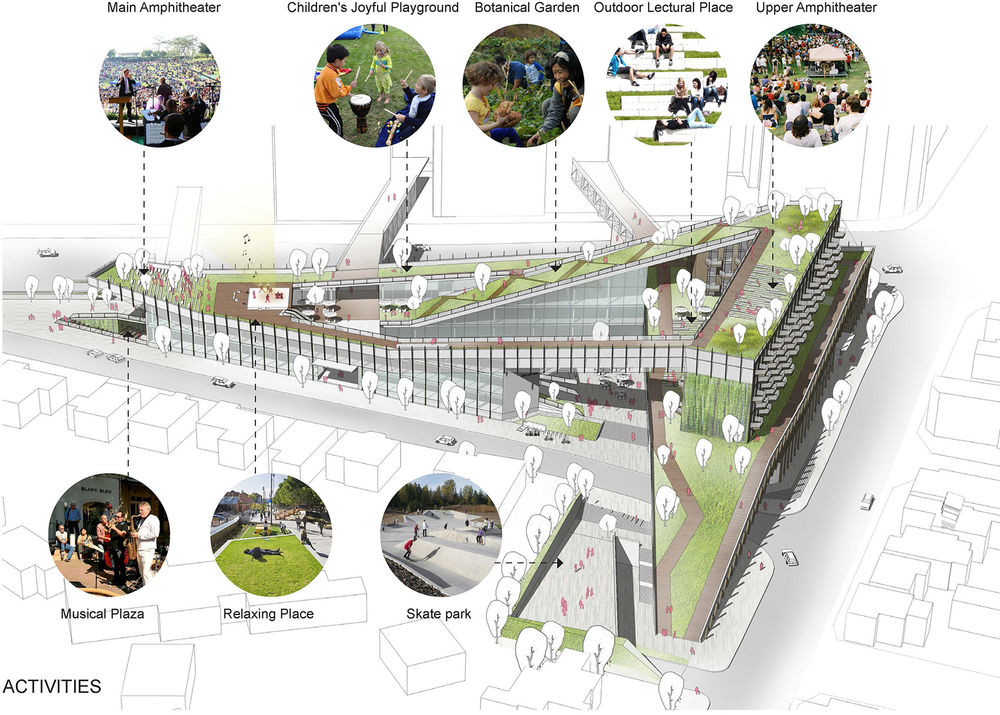
从赖德市的《环境与开放空间报告》中得知,本市超过一半的市政公园都小于半公顷,并且大部分设施落后,空间上无法串联。根据调研,赖德市还缺乏大尺度开放空间和儿童游乐空间。此次场地还位于主要交通干道旁,无可避免地受到交通噪音带来的影响。
Ryde City Hub设计以安静的内庭院为中心,提供多层次的绿化屋面和室外开放空间向社区发散,形成包含剧场,展览厅,社区图书馆,休闲餐饮,商业,配套住房和办公空间为一体的综合式城市中心;旨在提升就业机会,创造健康和活跃的社区生活,增强社区凝聚力,增强市民,商户与政府的联系与互动。
According to the environment & open space report from City of Ryde, over half of the city’s parks are less than 0.5 of a hectare, and many are in poor condition with limited amenities and disconnect to each other. And it also lacks of open space for the public, as well as kid’s playground area. Besides, the civic center site is located in a major traffic intersection along with unavoidable noise.
Ryde City Hub composes theater, exhibition, community library, cafeteria, retail, apartment and office space, featuring a quiet courtyard with multi-level green roof outdoor spaces open to the community. It should increase employment opportunities, support healthy and active living, social cohesion which will facilitate connections between people, businesses and government.
▽ 从露台眺望中庭,Courtyard view from balcony
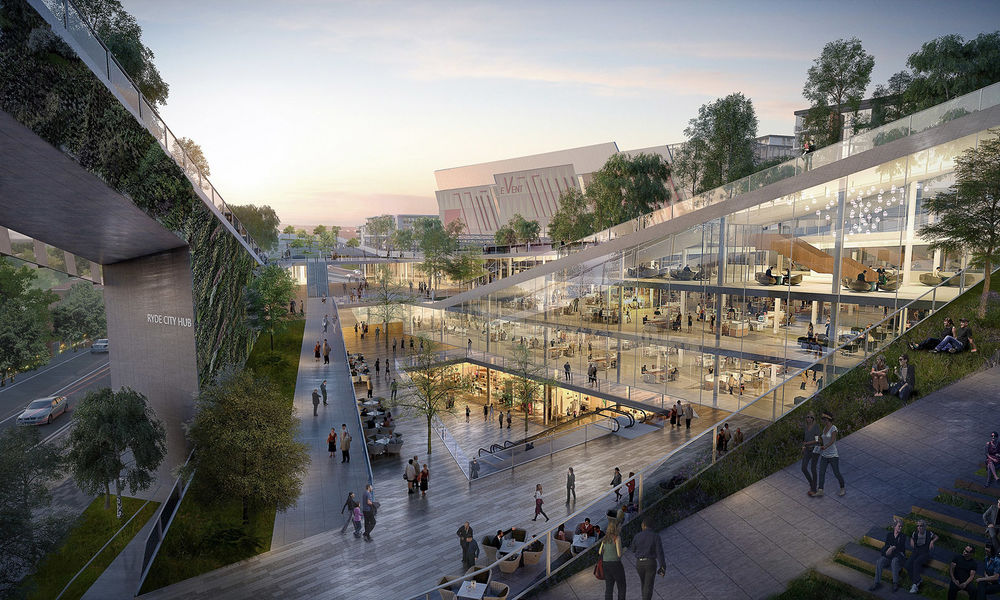
▽ 从北侧眺望中庭,Courtyard view from north
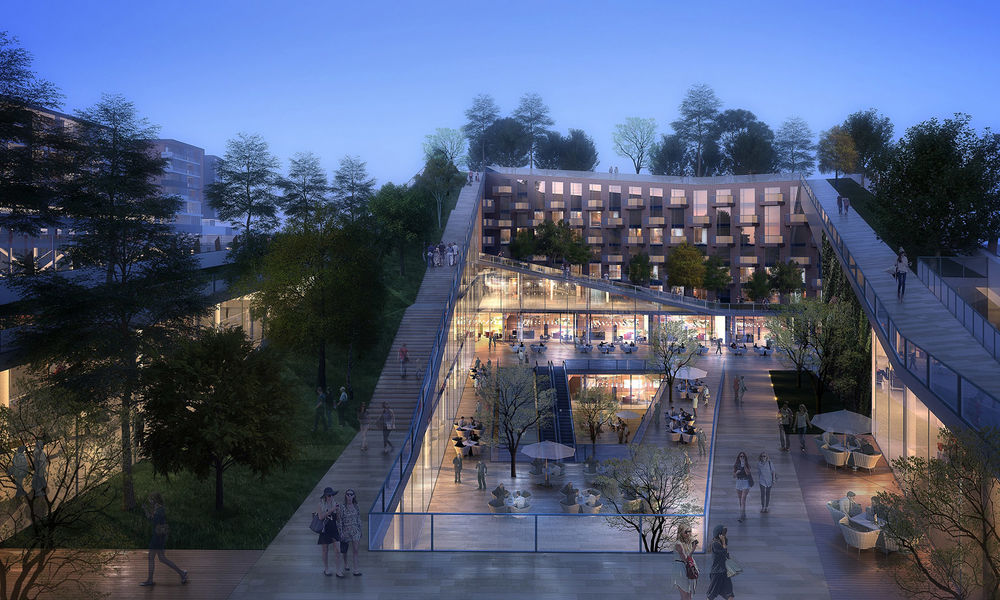
▽ 露天剧场视角,Main Amphitheatre view
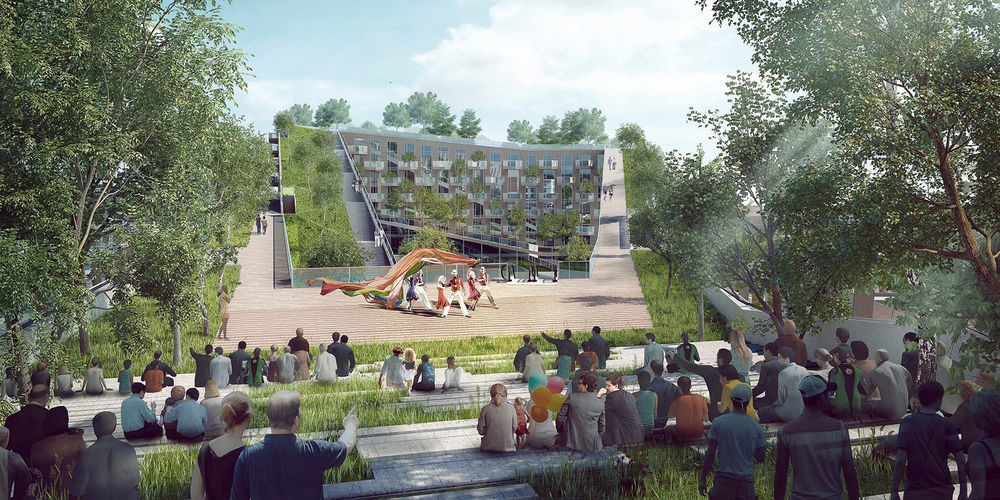
▽ 屋顶视角,Roof top view
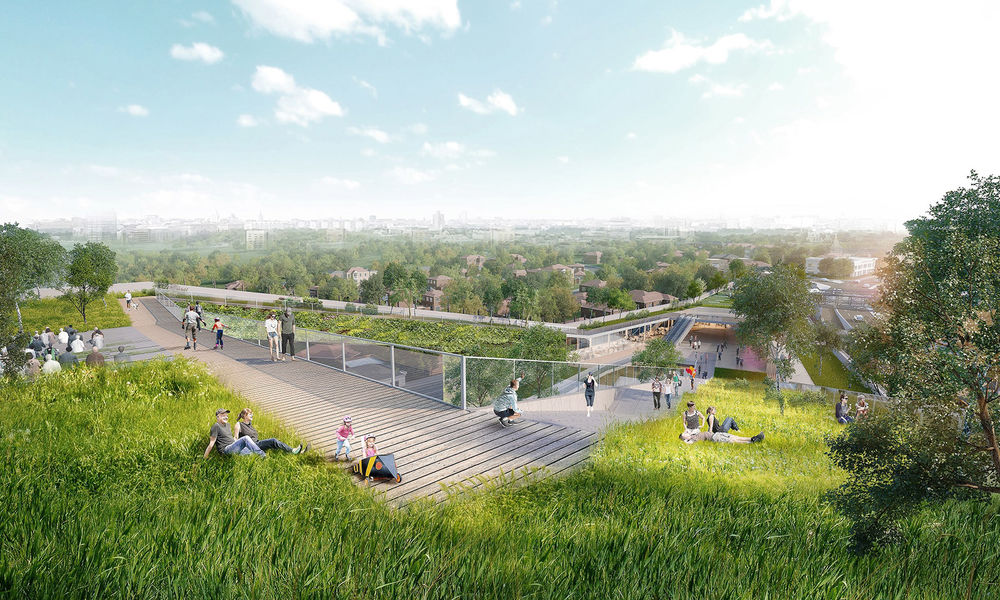
从规划层面考虑,Ryde City Hub可以整合与加强行人与自行车的交通,鼓励民众以更环保低碳的方式来到城市中心。
The planning design of Ryde City Hub aims to integrate and enhance pedestrian walking and cycling, and actively encourage more frequent and cleaner journeys to the Hub.
▽ 室内空间,interior space
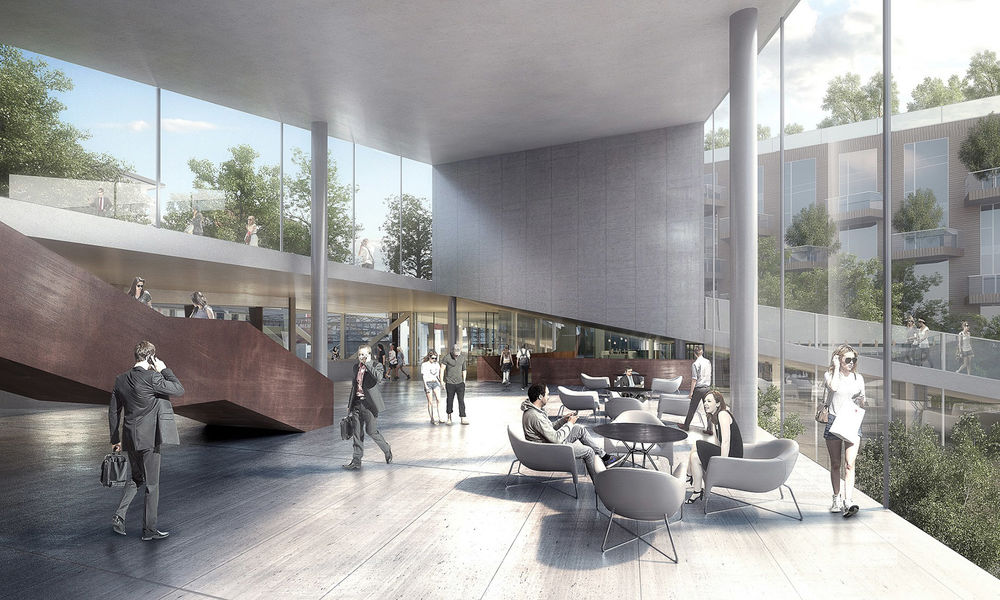
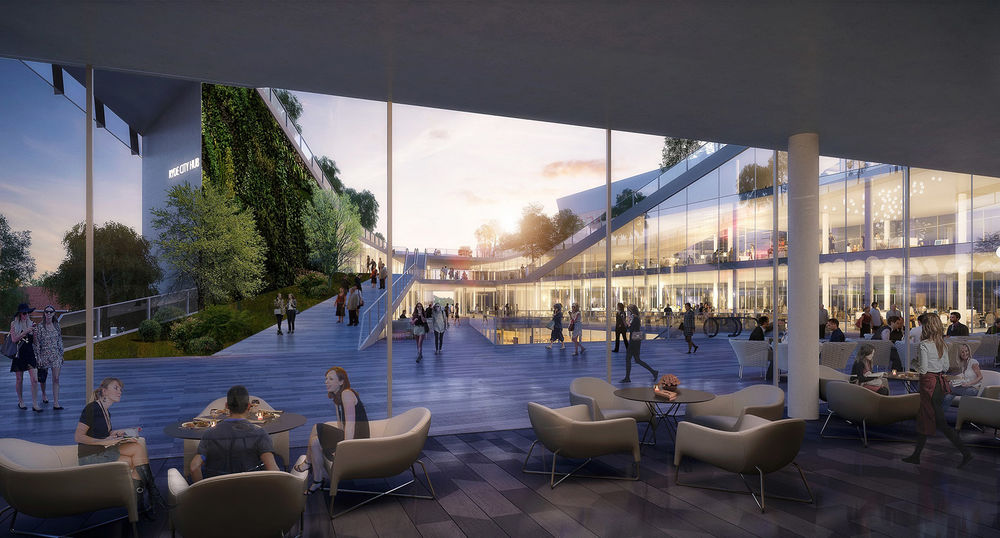
作为公共建筑,在满足社区需求与期望的同时,可持续性发展的理念也同等重要。本提案利不仅利用绿化屋面和竖向植被墙这些被动冷却手段降低夏季的热效应,还结合低能耗的照明,暖通,空调和通风系统等主动冷却手段来减少能耗;同时结合太阳能蓄电,雨水收集和地热系统来为建筑提供环保、洁净、可循环的新能源。
While the Ryde City Hub project delivers on community’s wants and needs for the precinct is of great importance to the City of Ryde, ensuring sustainability that was of equal significance.
The architecture uses green roof and green wall to reduce summer heat effect, together with low-energy lighting, heating, air-conditioning, ventilation system and etc. to reduce energy demands. In the meanwhile, it combines with photovoltaic, rainwater harvesting and geothermal system to produce renewable resources for the building.
▽ 可持续性发展设计,sustainable design
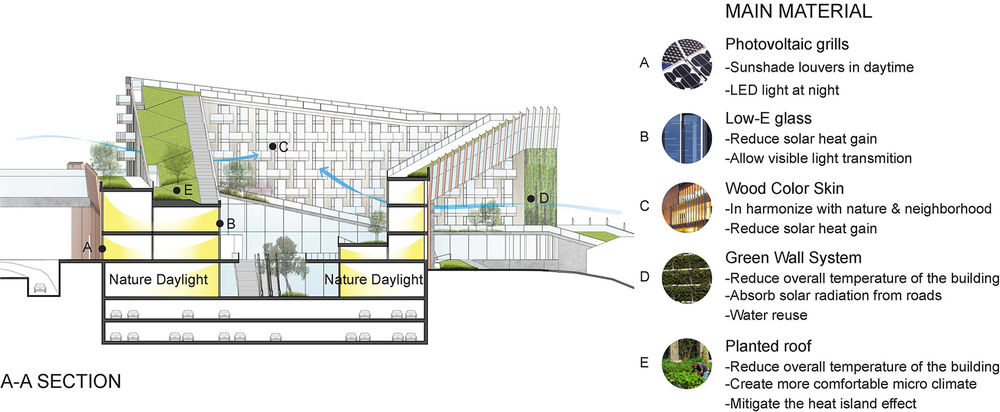

Ryde City Hub最终目标是以与自然和谐的方式为市民提供办公,聚会和居住的舒适环境——创造可以促进人与自然协调发展的智能和可持续性建筑。我们希望Ryde City Hub将成为赖德市社区发展的新标准。
Our ultimate goal is for officer to be working, for people to be gathering, for residence to be living in harmony with nature – an intelligent and sustainable architecture that facilitates a harmonious relationship between the natural environment and the civic center. Ryde City Hub aims to set new benchmarks for the community development in City of Ryde.
▽ 总平面图,site plan
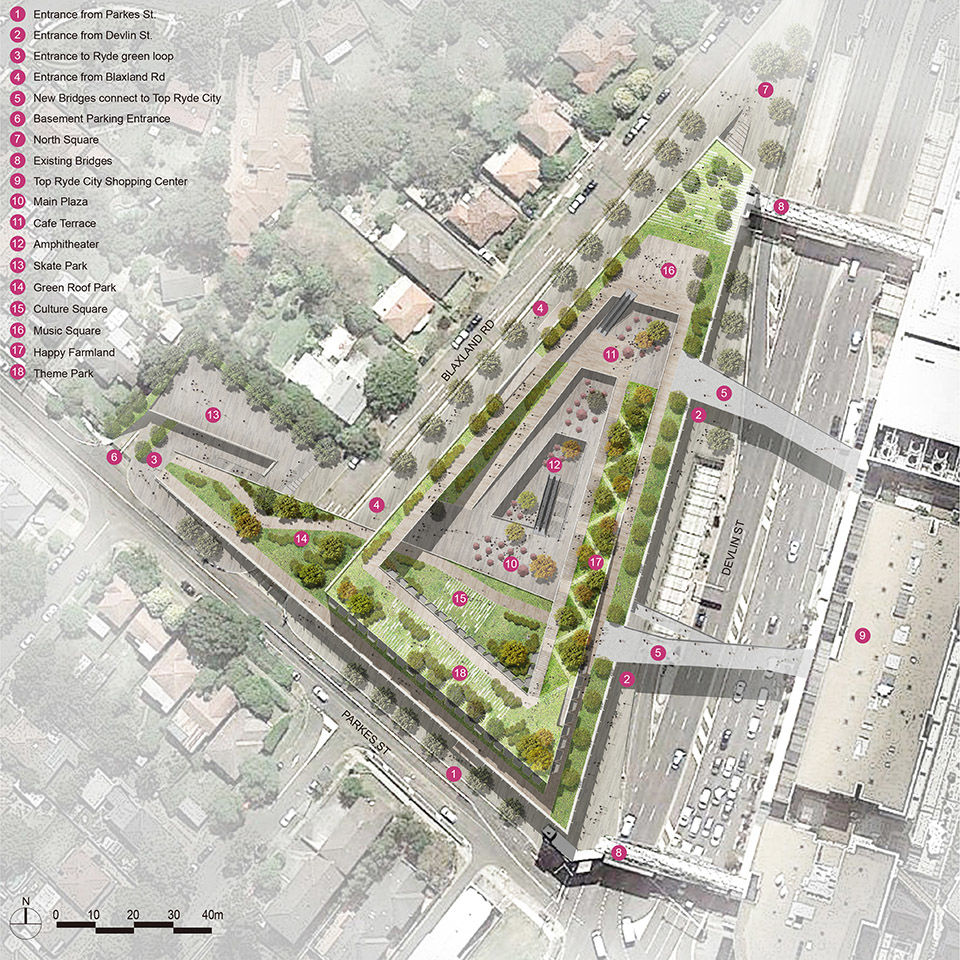
▽ 一层平面,first floor
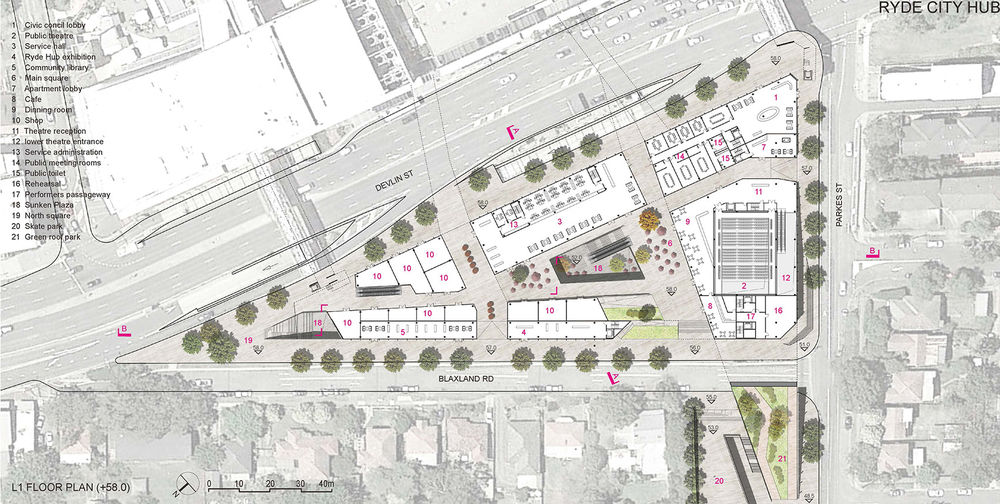
▽ 各层平面,Isometric plans / 设计分析,Design analysis
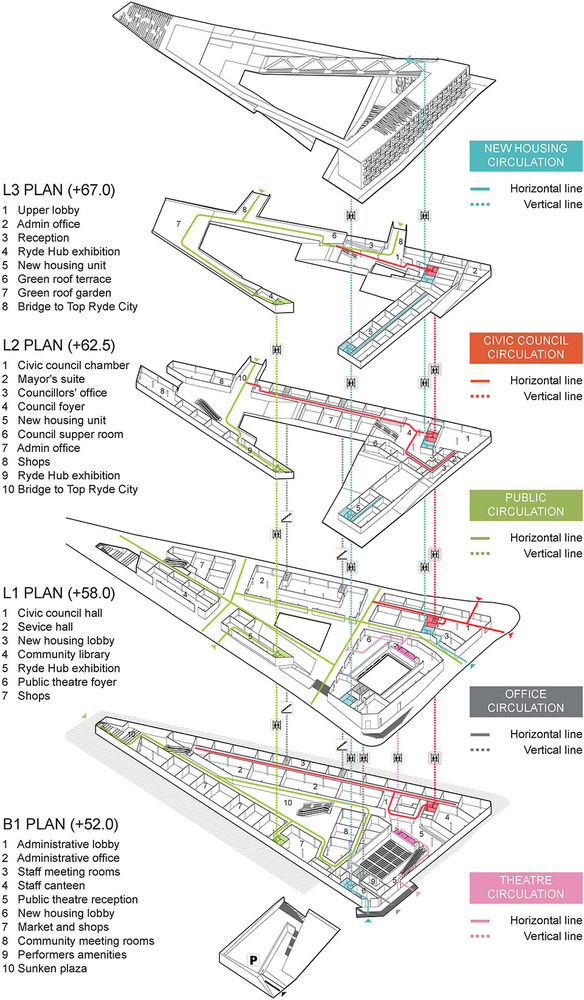
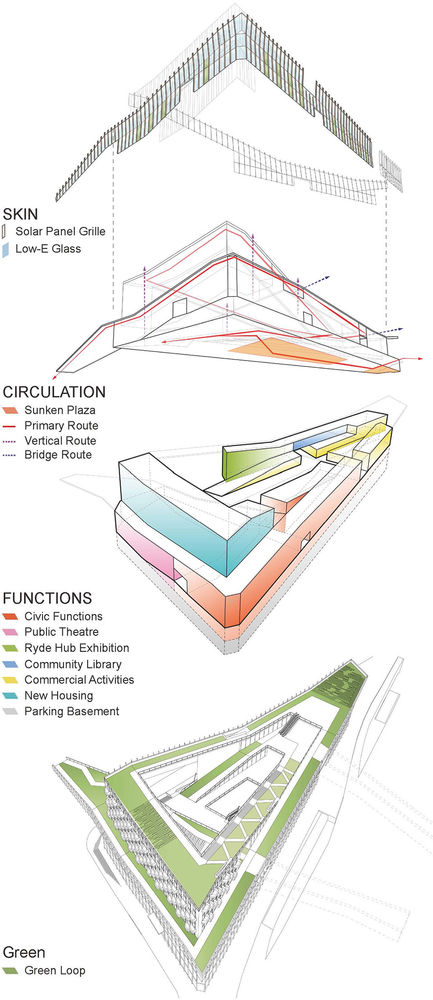
地点:澳洲赖德市 类型:市政中心 基地面积:16,000平方米 建筑面积:23,500平方米 建筑高度:28.5米 主持建筑师:黄捷,徐艳君 设计团队: 冯熠,彭逸瀚,黄伟峰,许晋
Location: Ryde, Austrialia Typology: Civic Center Site Area: 16,000 sqm Building Area: 23,500 sqm Building Height: 28.5m Directors: Huang Jie,Xu Yanjun Design Team: Feng Yi,Peng Yihan,Huang Weifeng,Xu Jin



