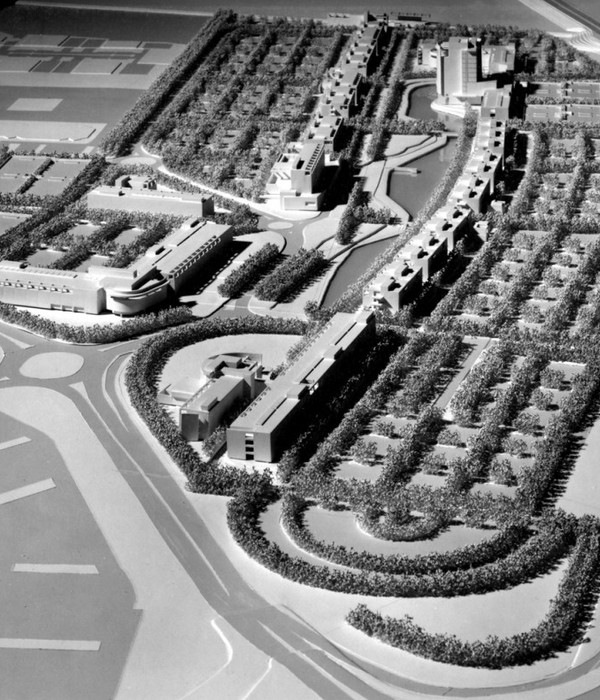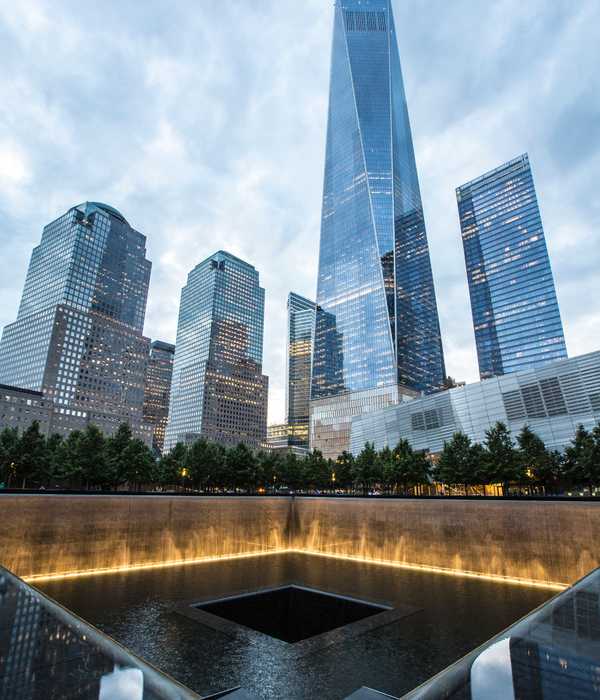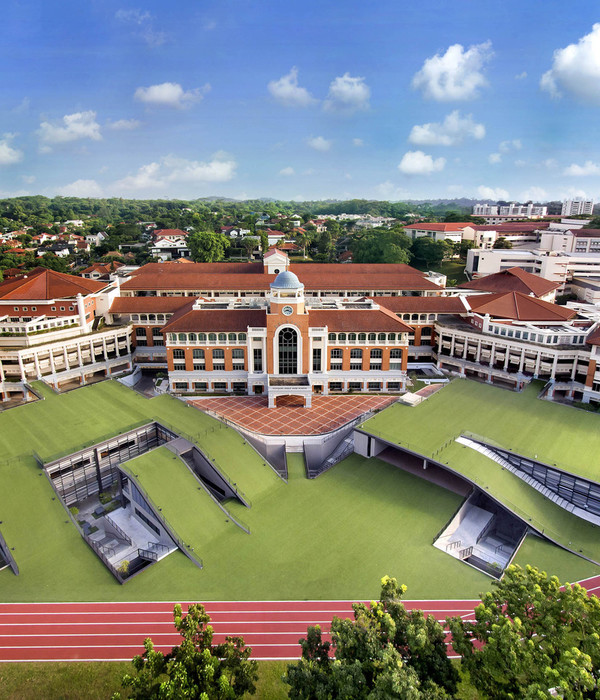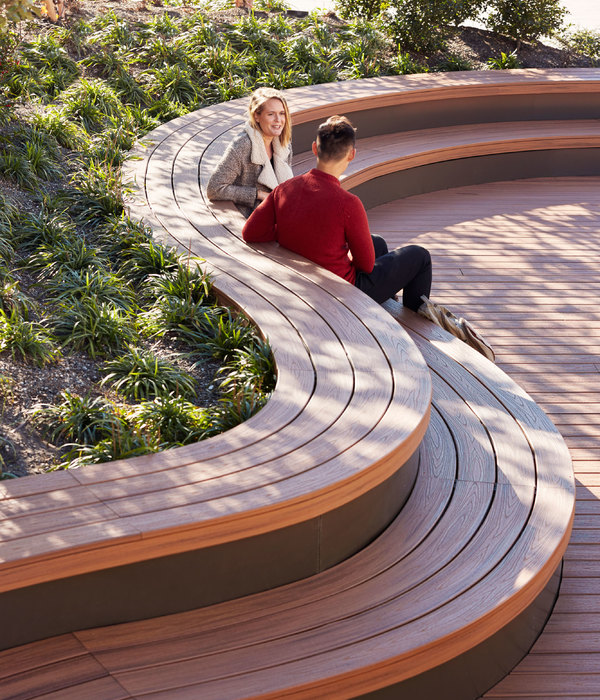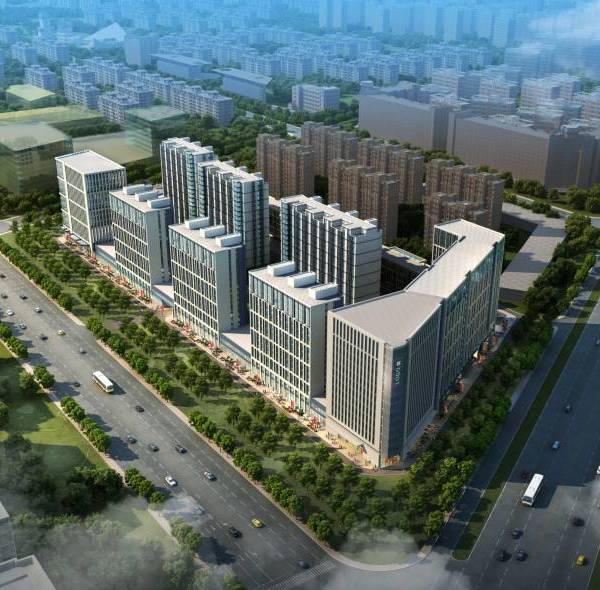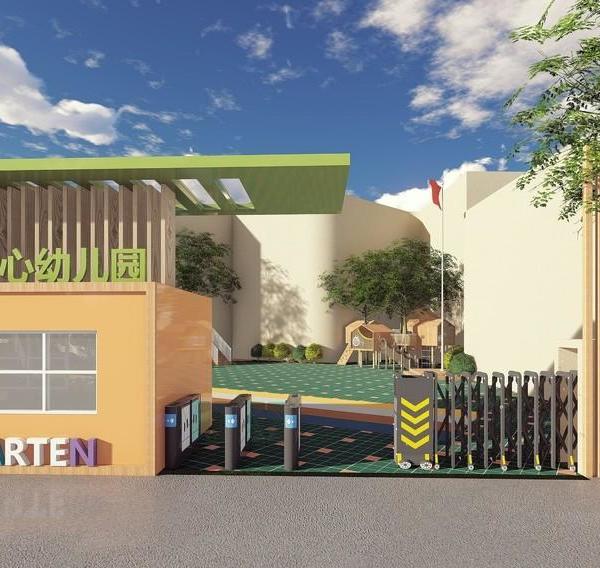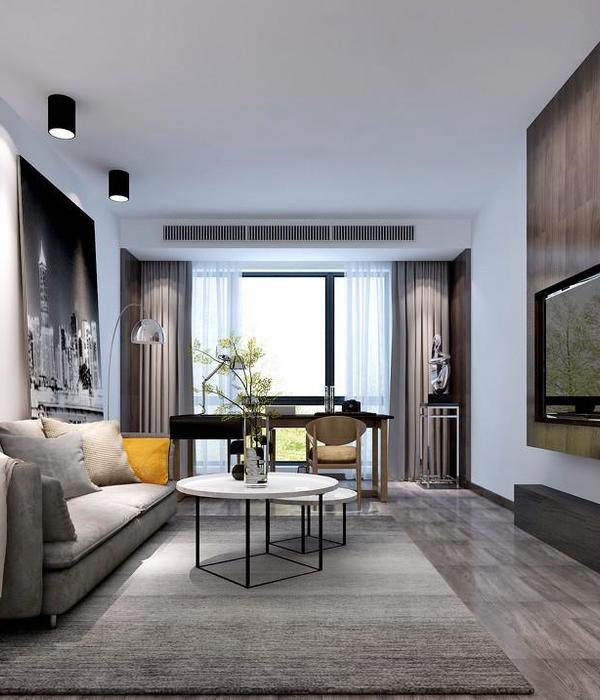伊拉·凯勒水景广场就是波特兰大市大会堂前的喷泉广场(Auditorium Forecourt Plaza)。水景广场的平面近似方形,占地约0.5 hm2。广场四周为道路环绕,正面向南偏东,正对着第三大街对面的市政厅大楼。除了南侧外,其余三面均有绿地和浓郁的树木环绕。水景广场分为源头广场、跌水瀑布和大水池及中央平台3个部分。最北、最高的源头广场为平坦、简洁的铺地和水景的源头。铺地标高基本和道路相同。水通过曲折、渐宽的水道流向广场的跌水和大瀑布部分。跌水为折线形,错落排列。水瀑层层跌落,颇得自然之理。经层层跌水后,流水最终形成十分壮观的大瀑布倾泻而下,落入大水池中。
The employment tribunal Forecourt Plaza in front of Portland’s great hall is IRA keller waterscape Plaza. The surface of waterscape plaza is approximately square and covers an area of about 0.5hm2. The square is surrounded by roads, facing south by east, opposite the town hall building on the third street. In addition to the south side, the other three are surrounded by green fields and dense trees. Waterscape plaza is divided into three parts: source square, falling water waterfall, large pool and central platform. The northernmost and highest source square is the source of flat, concise paving and waterscape. The ground level is basically the same as the road. The water flows through a winding, widening channel into the falling water and the great falls of the square. The falling water is arranged in a broken line. It is quite natural that the water falls down. After layers of falling water, the water eventually falls into a spectacular waterfall and falls into a large pool.
该设计非常注重人与环境的融合。跌水部分可供人们嬉水。在跌水池最外侧的大瀑布的池底到堰口处做了1.1 m高的护栏,同时将堰口宽度做成0.6 m以确保人们的安全。大水池位置最低,与第三大街路面仅有1 m的高差。从路面拾级而下所到达的浮于水面的平台既可作为近观大瀑布的最佳位置,又可成为以大瀑布为背景、以大台阶为看台的舞台
The design pays great attention to the integration of human and environment. Falling water is part of the fun. A 1.1-m-high barrier was built from the bottom of the great falls on the far side of the plunge pool to the barrier, and the width of the barrier was 0.6m to ensure people’s safety. The pool is the lowest, just 1m below third avenue. The floating platform reached from the surface of the road can be the best place to see the great falls and the stage with the big steps as the background.
哈普林和广场设计师安·达纳吉瓦认为:形式来源于自然但不能仅限于对自然的模仿。他们从俄勒冈州瀑布山脉、从哥伦布河的波尼维尔大坝中找到了设计原型。大瀑布及跌水部分采用较粗犷的暴露的混凝土饰面。巨大的瀑布、粗糙的地面、茂密的树林在城市环境中为人们架起了一座通向大自然的桥梁。
Haprin and the plaza designer Ann danajiva believe that form comes from nature but cannot be limited to the imitation of nature. They found the prototype from the falls mountains of Oregon and from the bonneville dam on the Columbus river. The falls and falls are covered with rougher exposed concrete finishes. Huge waterfalls, rough ground and dense woods provide a bridge to nature in the urban environment.
{{item.text_origin}}

