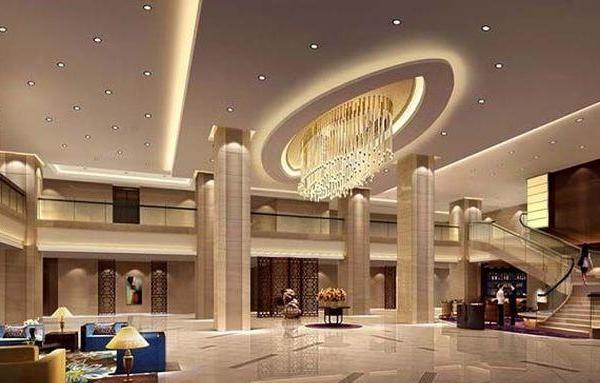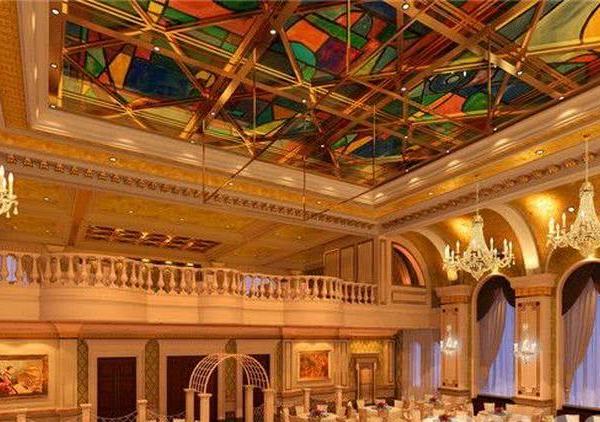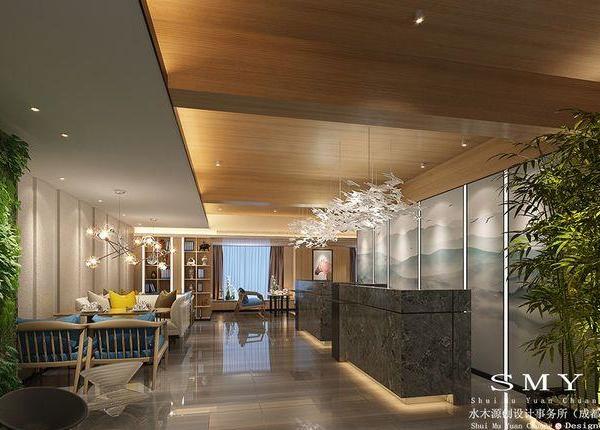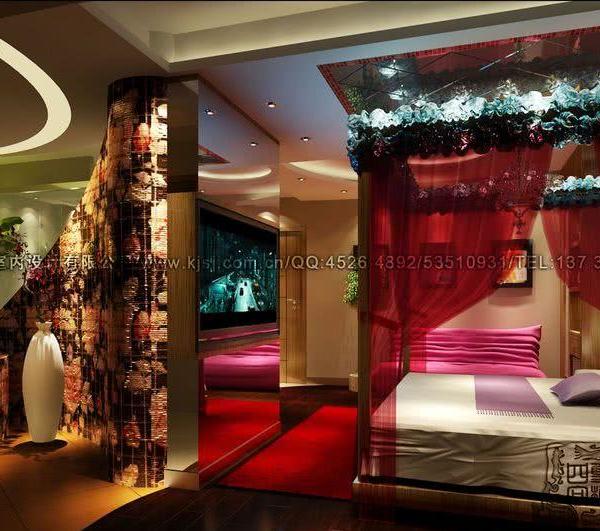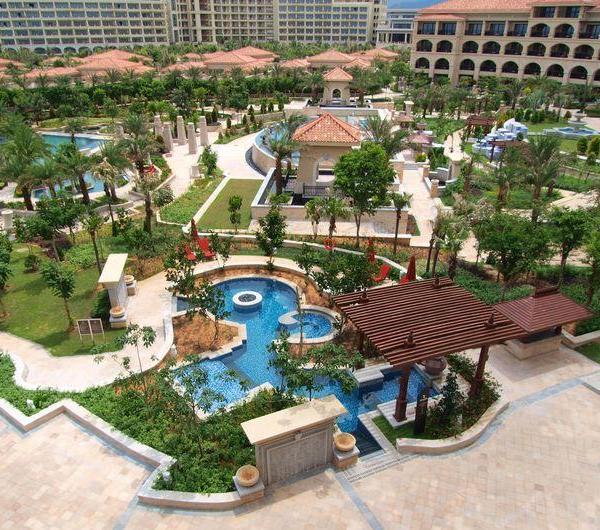Architects:Yuji Tanabe Architects
Area:51m²
Year:2021
Photographs:Yuji Tanabe
Contractor:hondaGREEN, Yamada-komuten, hondaGREEN
Interior Designers:Yuji Tanabe Architects
Furniture:Yuji Tanabe Architects, Kyowa-mokuzai, VUILD-EMARF, Metaplant
City:Atami
Country:Japan
Designing between landscape and interior - The hair salon we designed is located on the Ground floor of a 34-year-old building, which is a 5-story building with a steel flamed structure, facing the slope near Atami City Hall in Shizuoka Prefecture. Atami City is famous for its hot springs. The site adjacent to the south side (lower side) is a public facility planning site facing the intersection, but it is very open because no building has been built now. So, this building gets a lot of sightlines(even though it does not face the intersection). Also, even if public facilities are built in the future, we considered that it is unlikely the building will be built near the boundary because it is a vast site.
Therefore, we decided to design this hair salon not only for the interior space but also for the landscape. And in order to connect landscape design to interior design continuously, we chose to use Ku-ki Bei (means air wall). Ku-ki Bei is the wood pole lined up at intervals of about 30 cm, so people can slip through it if they want to. That’s why it can gently separate areas while allowing light, wind and cats to pass through on the other hand. In addition, the sharper the angle between Ku-ki Bei and the line of sight, the more it changes the form from line to surface, blocking the line of sight.
Since this hair salon is held in one-person operation, it was important to secure the clear sightlines, and at the same time, it was necessary to softly divide the area in consideration of ensuring the privacy of customers. So that the Ku-ki Bei was very effective. The wood poles were lightly connected with a laser-cut 1.5 mm thick anodized aluminum plate. A part of the connected columns also serves as a fulcrum for rotation, and it is designed to be movable when increasing the number of seats or in some situation. The plan consists, from the entrance, a waiting area, a reception counter, a cut table area divided into left and right, and a shampoo basin area with the floor raised for piping. A semi-circular curtain is also provided in a part of the cutting table area .The area separated by the curtain will be a fitting room for hair setting and dressing Kimono for the ceremony.
Semi-DIY - The anodized aluminum plate that connects Ku-ki Bei and the pinus radiata laminated wood used for tables, reception counters and benches were cut and drilled as they were from the CAD data we created. This combination has been realized because aluminum is the only thing that can be done, laminated wood is the only thing that can be done, and the hurdles for individual small-quantity production are being lowered by digital fabrication in Japan. So to speak, it is a semi-DIY that we ordered [cutting] and [drilling] from the outside and did [painting] and [assembly] by ourselves.
The reason for doing semi-DIY is not only for personal interest in on-site manufacturing, but also for creating a sense of unity with the space, for attention to detail, and skepticism about low cost and excessive assembly of ready-made products. This is due to concerns about the construction industry, which is recently becoming negative for unprecedented manufacturing. While studying with drawings, 3D, and mockups, we managed the quantity of a large amount of screws, special screws, paints, and hardware with Excel and placed an order.
Project gallery
Project location
Address:Atami, Shizuoka 413-0033, Japan
{{item.text_origin}}




