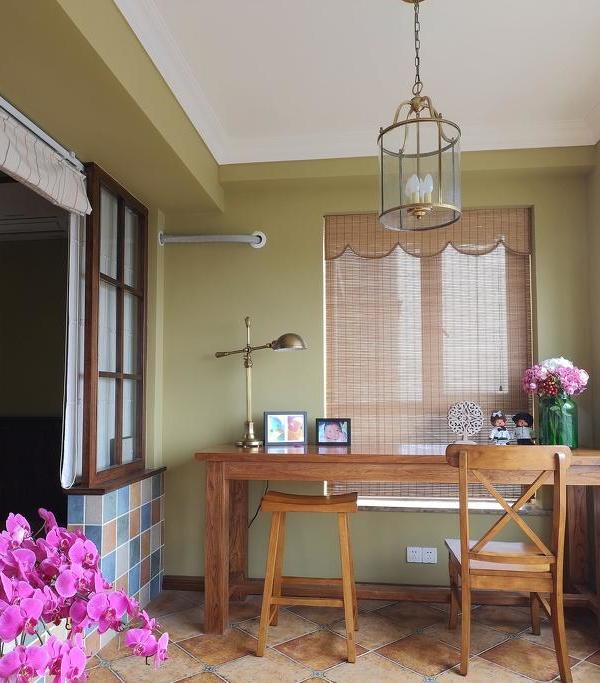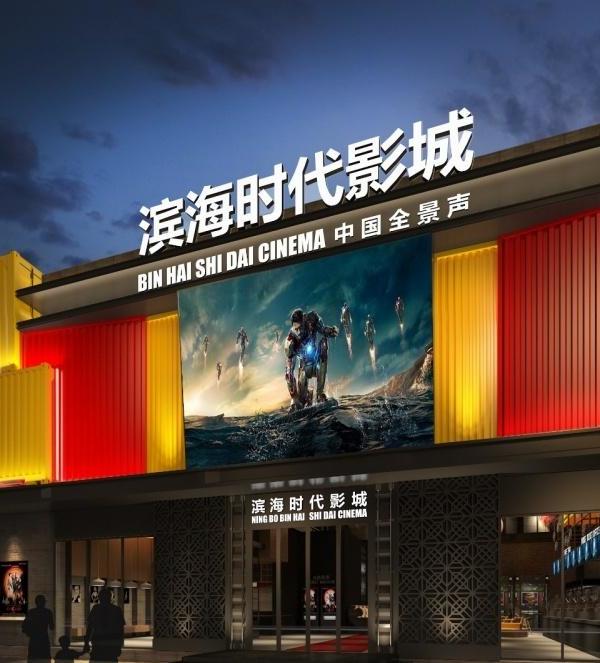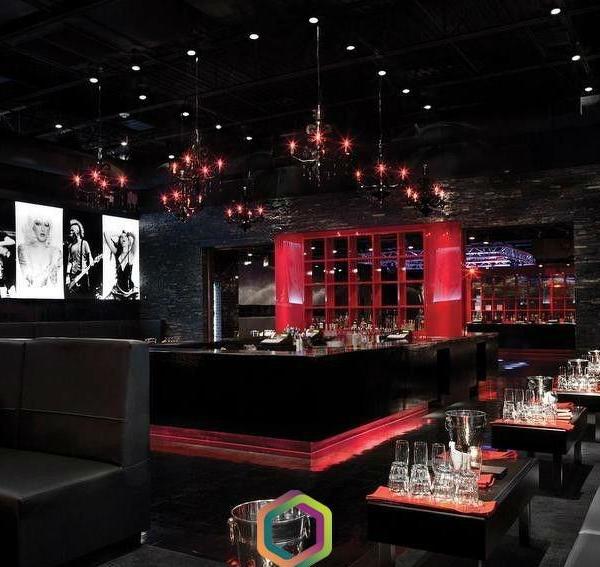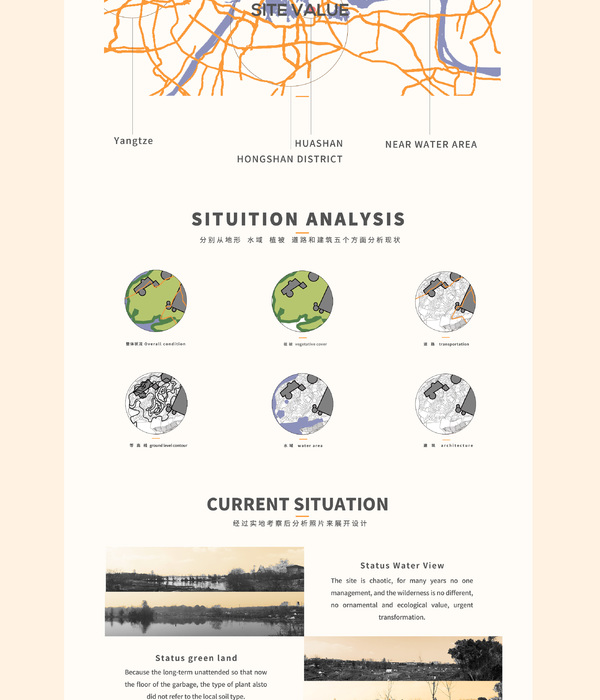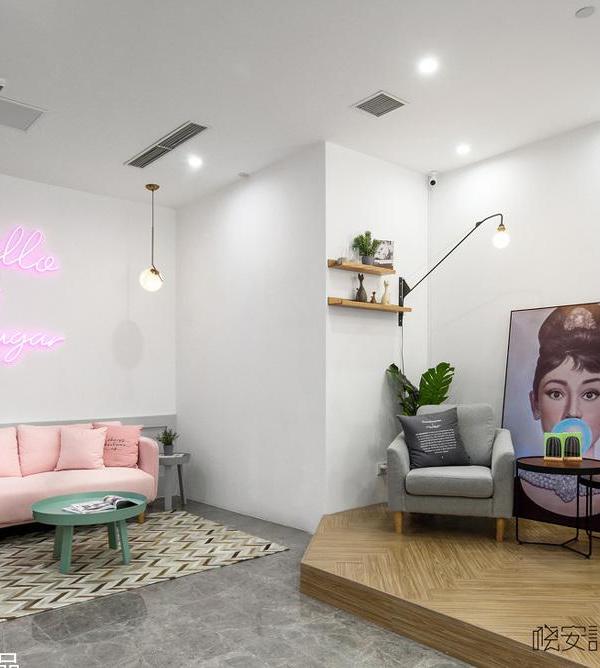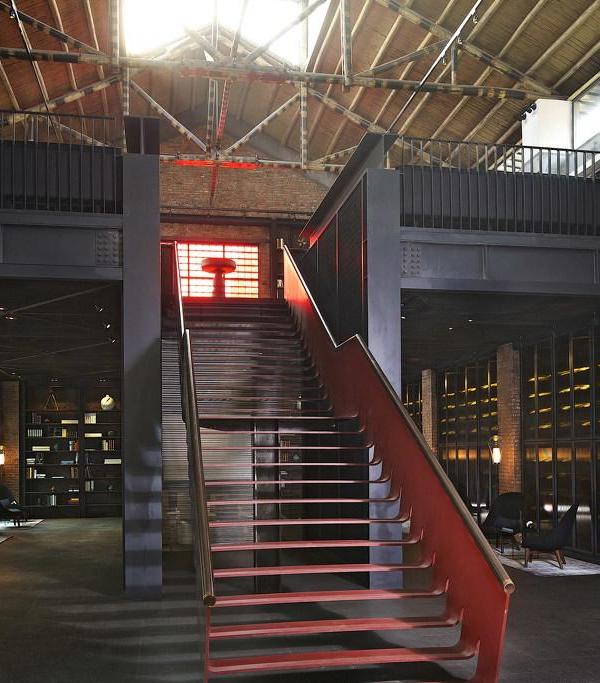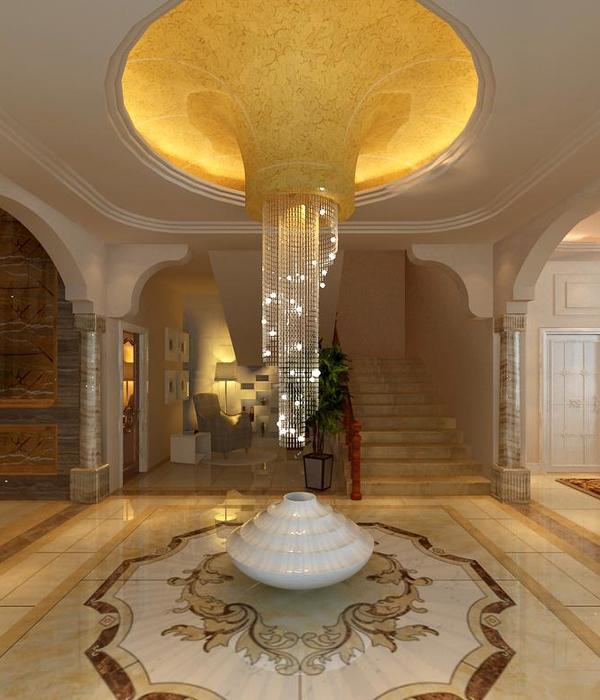Firm: T.ZED Architects
Type: Commercial › Office
STATUS: Built
YEAR: 2018
SIZE: 1000 sqft - 3000 sqft
BUDGET: Undisclosed
NASAB is a members-only co-working space and a social club, which sits within the luxury boutique real estate KOA, in Dubai.
The project is a spatial response to changing working habits in the region. T.ZED Architects were asked to create not only effective workspaces but also set up an environment for entrepreneurs and creatives to connect and collaborate within a thriving community.
In order to design within the existing curved structure, the workspace physically frames an external amphitheater designed for creative gatherings and cultural activities that benefits members and residents. Users are greeted by a lively spacious core, which utilizes the building’s double height space and natural light as well as library bookshelves by way of soft dividers of the environment. The use of natural materials and various textures such as oak, travertine and tundra-grey stone lead to create a warm and serene atmosphere. The composition and selection of such materials provide thresholds to a compelling sequence of spaces, which allow a variety of work, social and private activities to take place.
{{item.text_origin}}

