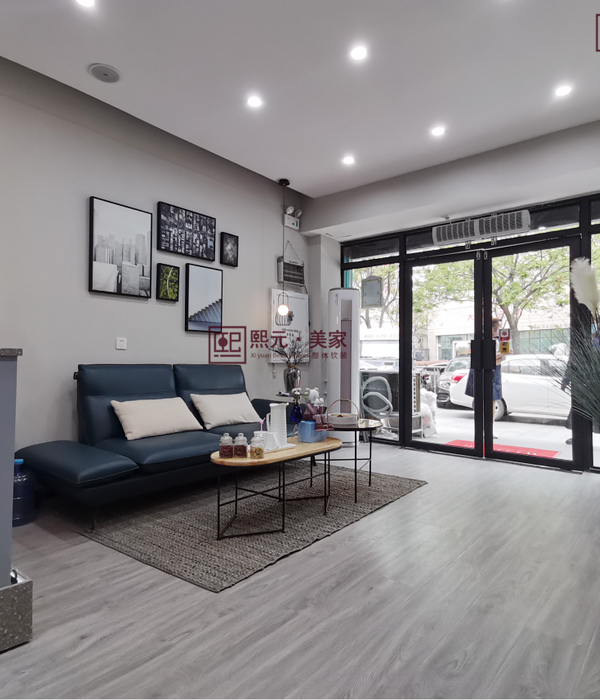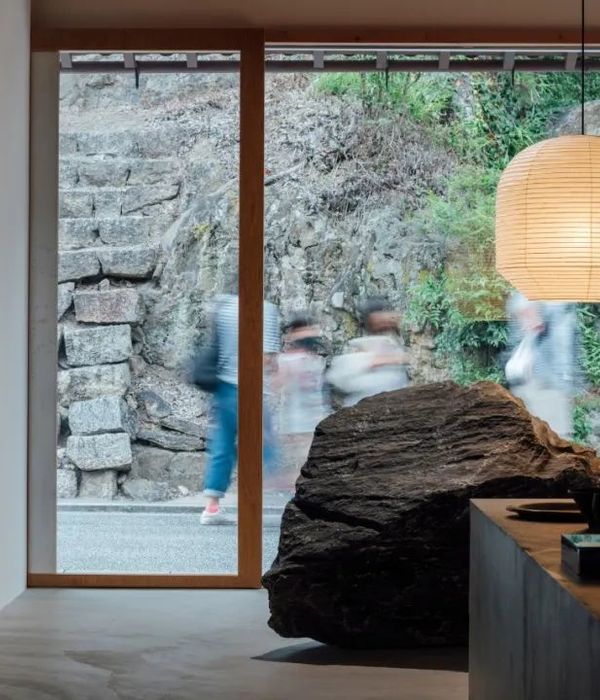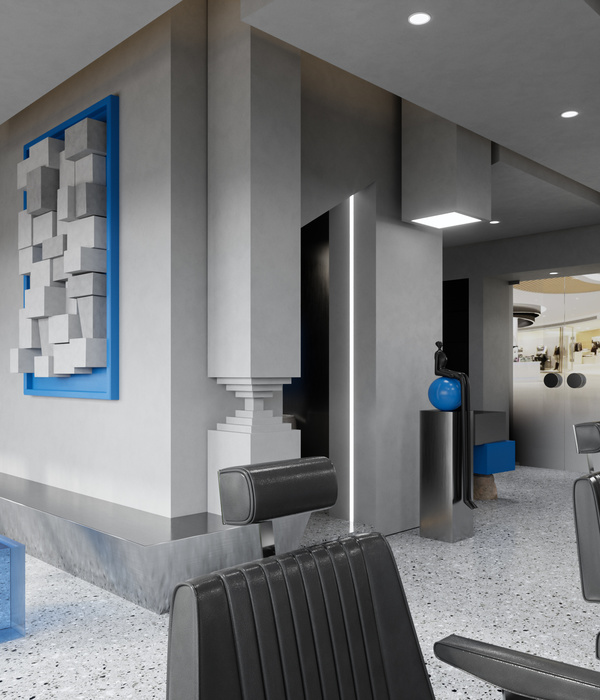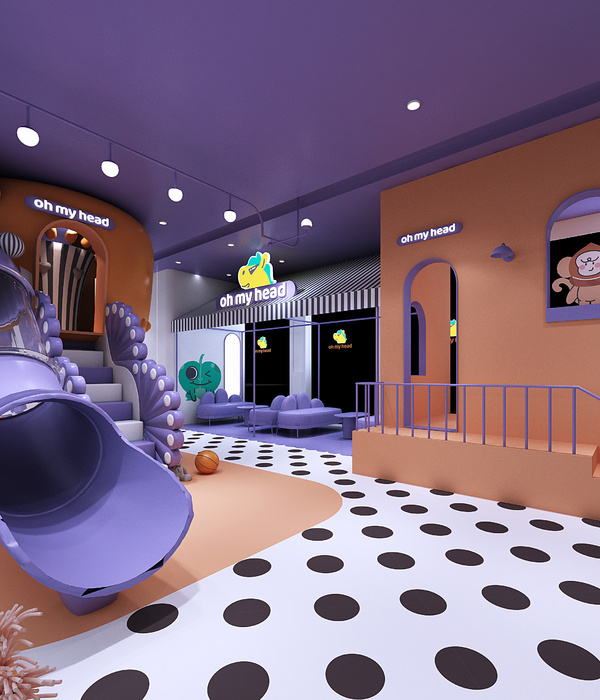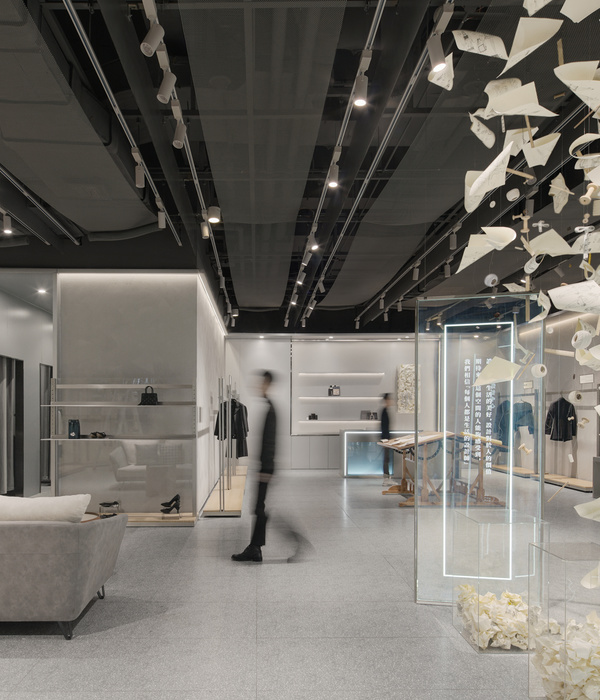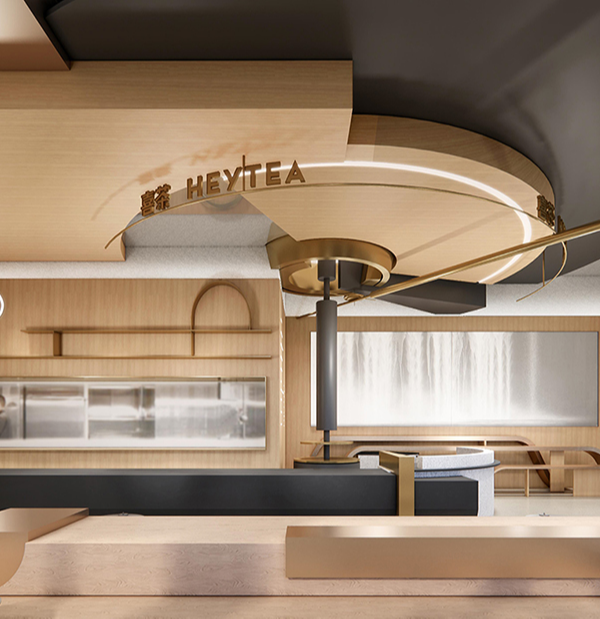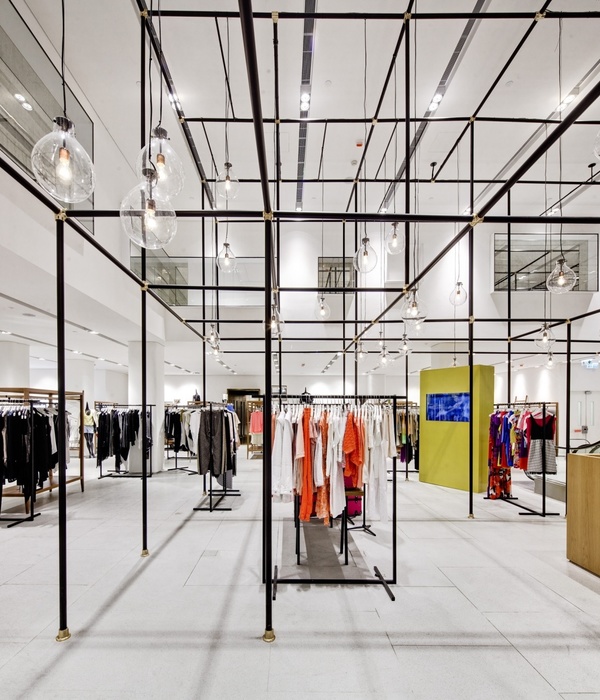诗意曲线 | COCODEMER 珂珂朵谧美容院设计
- 项目名称:COCODEMER珂珂朵谧
- 设计方:南京此外设计有限公司
- 设计时间:2019年11月
- 竣工时间:2020年04月
- 主创及设计团队:胡啸,陈雷,侯伟康
- 项目地址:江苏省宿迁市宿城区新青年路2号
- 建筑面积:380平方米
- 摄影版权:王海华
- 材料:艺术涂料,水波纹不锈钢,长虹玻璃
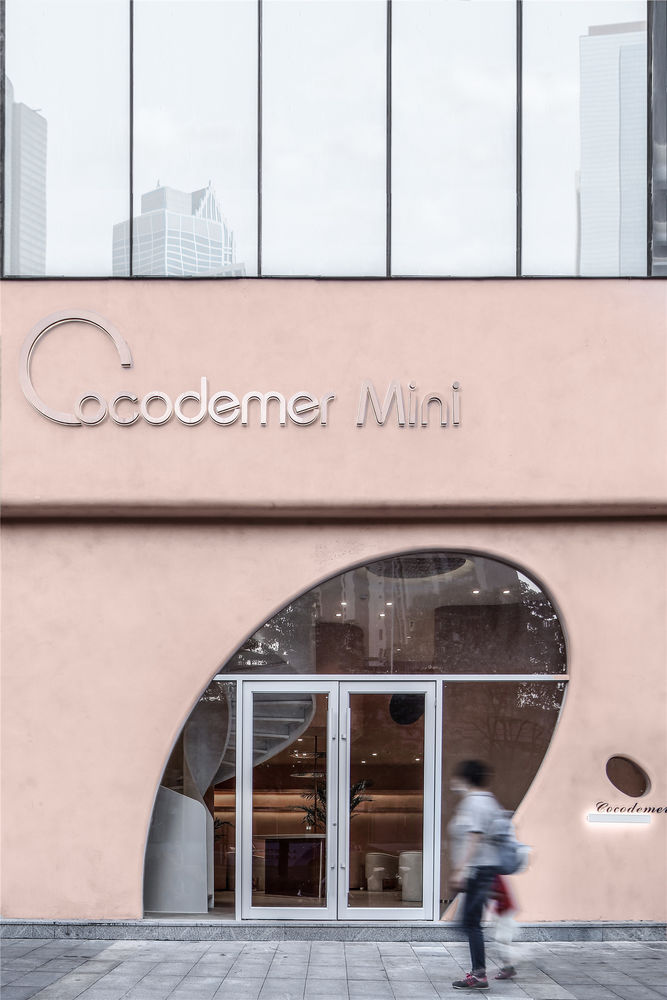
空间,作为人类活动探索实践的主要载体,从产生以来,即与“行为”,“容纳”,“事件”相关,结合商业属性从而对原有空间进行再生、重现、修补、关怀是本案的阐释重点。
Space, as the main carrier of exploration and practice of human activities, has been related to “behavior”, “accommodation” and “events” since it came into being. Combining with the commercial attributes, the original space can be regenerated, reappeared, repaired and cared for, which is the key point of this case.

▲意向图
“过去并不因为它是已经过去的事实,而是因为它在当今所具有的价值……正是这一点才使得诗人最清晰地意识到自己在时间长河里所处的位置和他自己的时代。”——T·S·艾略特
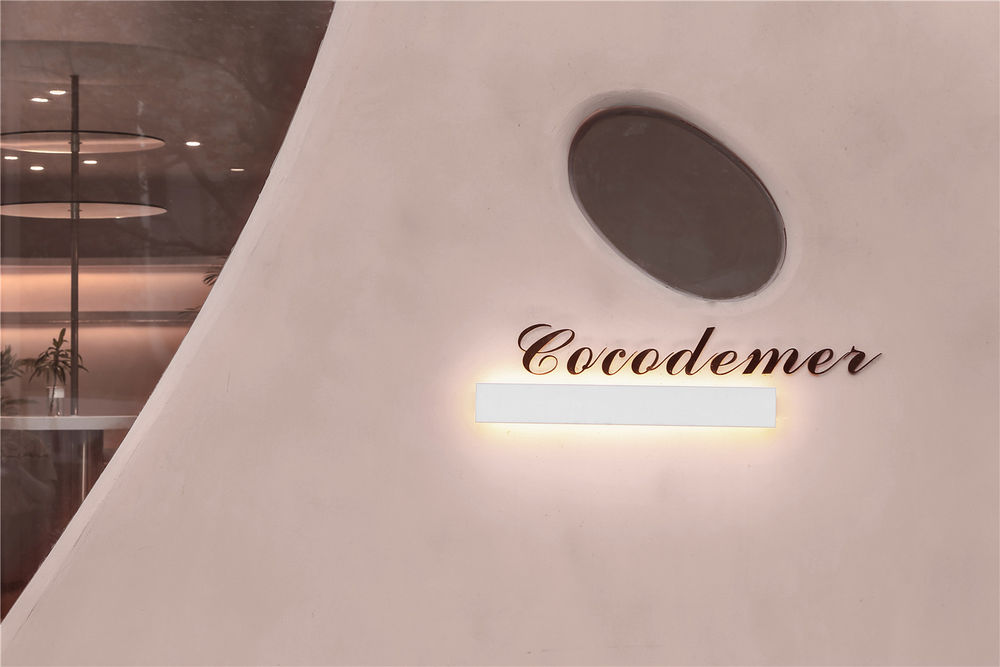
▲小洞口
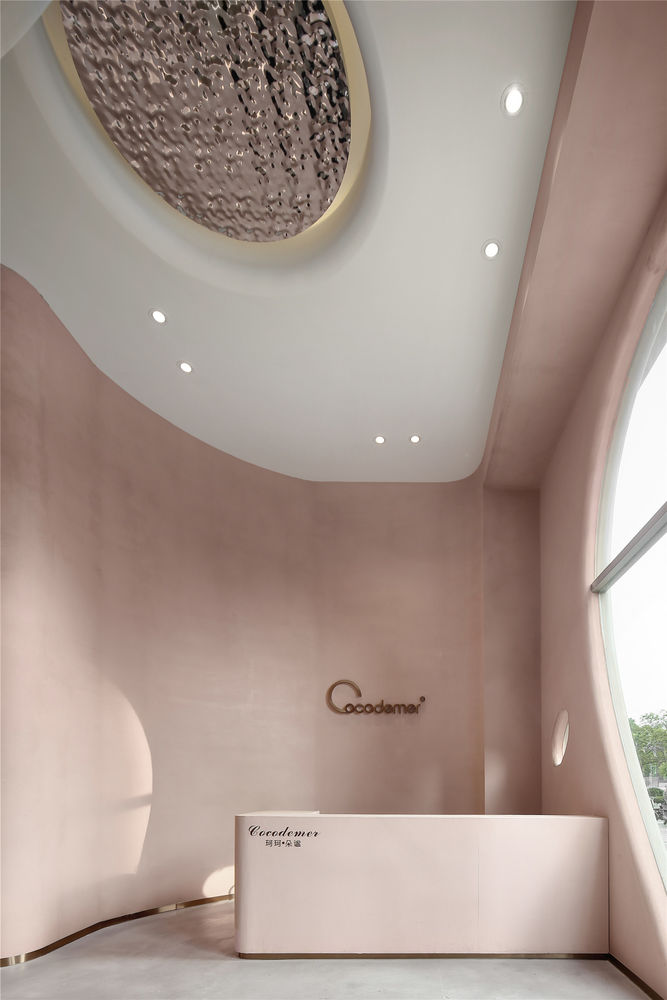
▲前台
COCODEMER是医疗美容属性的女性空间,注重功能性的同时带有诗意性的将空间展开。以侧C椭圆弧形入口形式导入空间内,业主也生动形象戏称为“蛋仔”,右侧小洞口正对着内部前台,内外人员通过洞口产生交流性。
COCODEMER is a female space with medical beauty attributes. It pays attention to function and unfolds the space poetically at the same time.It is introduced into the space in the form of side C elliptical arc entrance, which is also called “egg boy” vividly by the owner. The small opening on the right is facing the internal front desk, and the internal and external personnel can communicate through the opening.
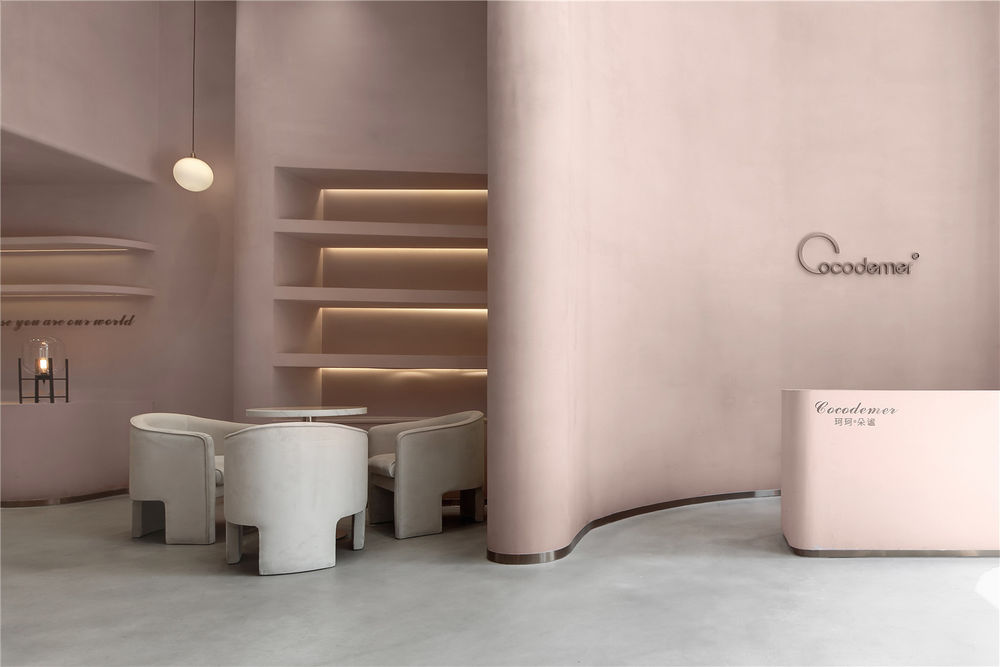
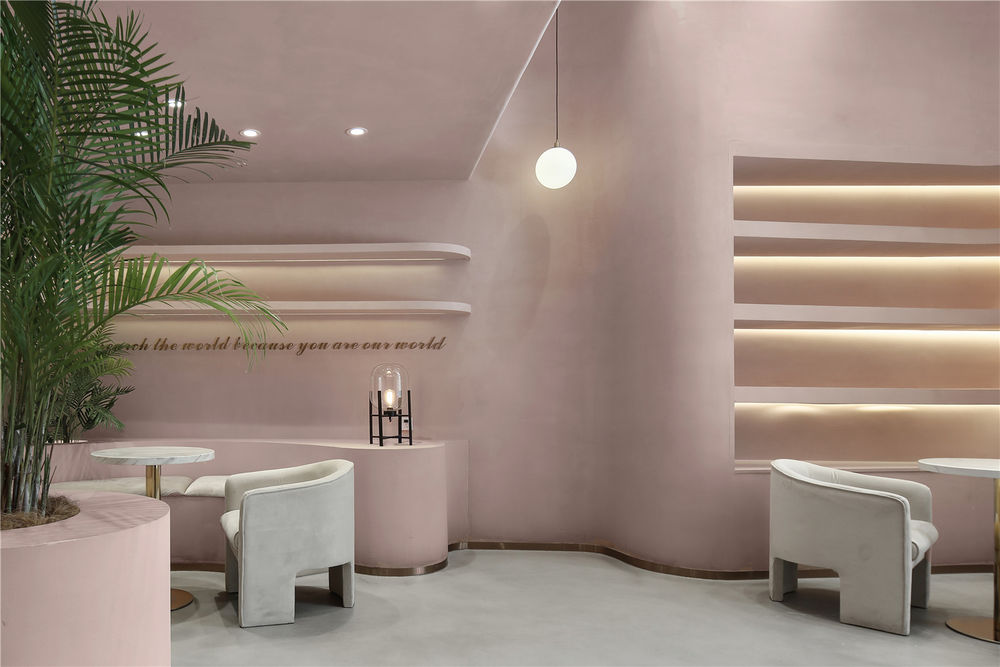
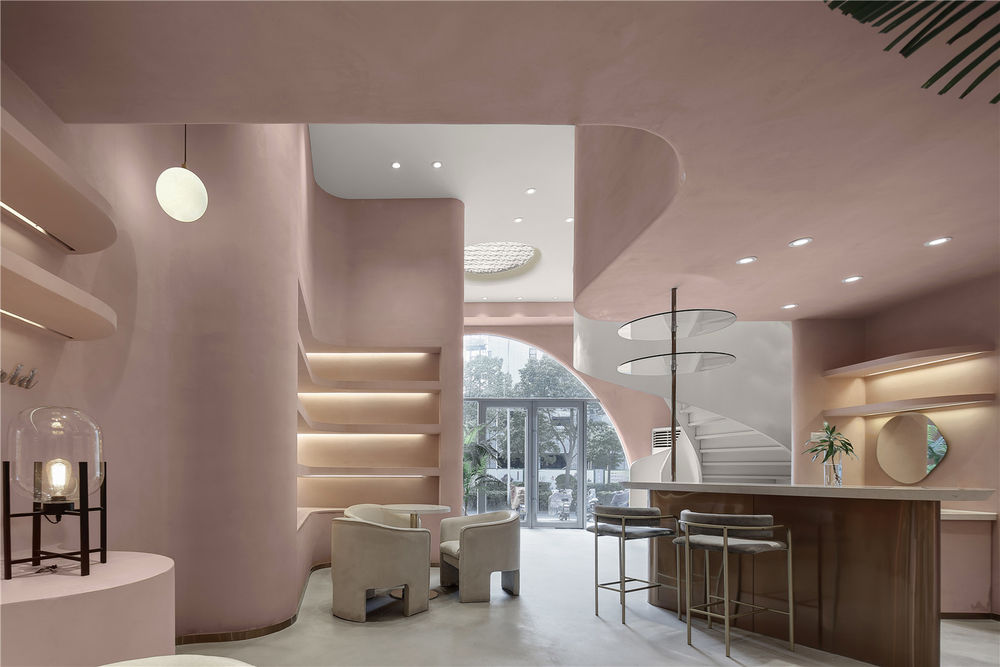
▲展示区
内部整体的灰粉色艺术涂料简化统一空间,造型;收纳;座位;流线…都以曲线形式展开,水吧与三处洽谈休息区相视而独立,卡座处的顶面压低及弧形座位加上大叶绿植阻隔了视野且给人带来包裹感,旋转楼梯衔接了上下层的流线,楼梯旁的展示区围绕着楼梯将展品带入视野。
Interior whole gray pink art paint simplifies unified space, modeling; storage; seat; streamline The water bar is separated from the three negotiation rest areas in the form of curve. The top surface of the card seat is lowered and the curved seat plus large leaf green plants block the view and bring a sense of package. The spiral staircase connects the flow lines of the upper and lower floors, and the exhibition area next to the stairs brings the exhibits into view around the stairs.
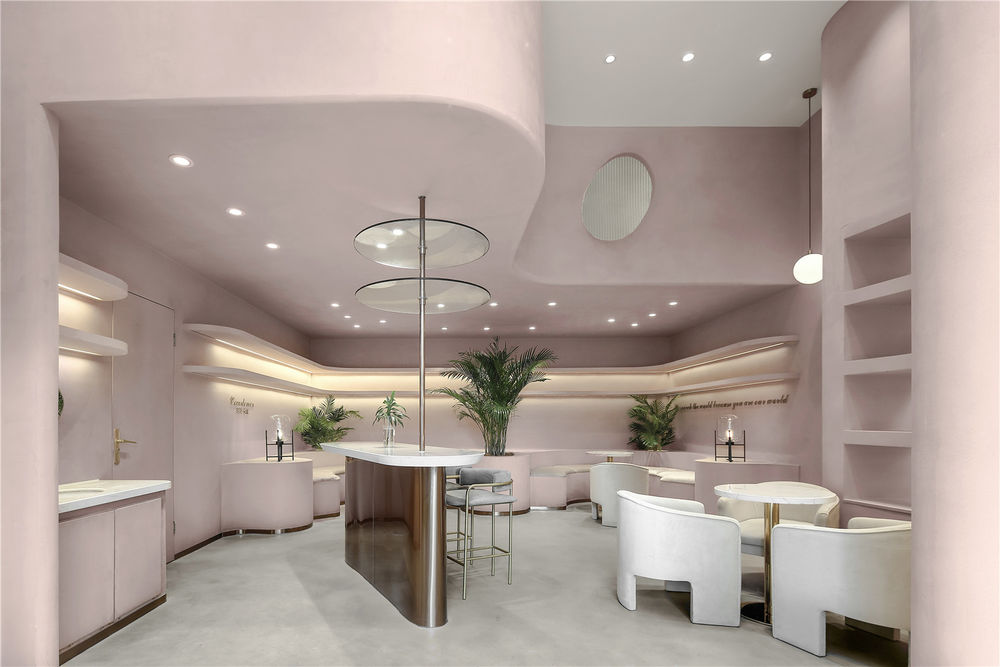
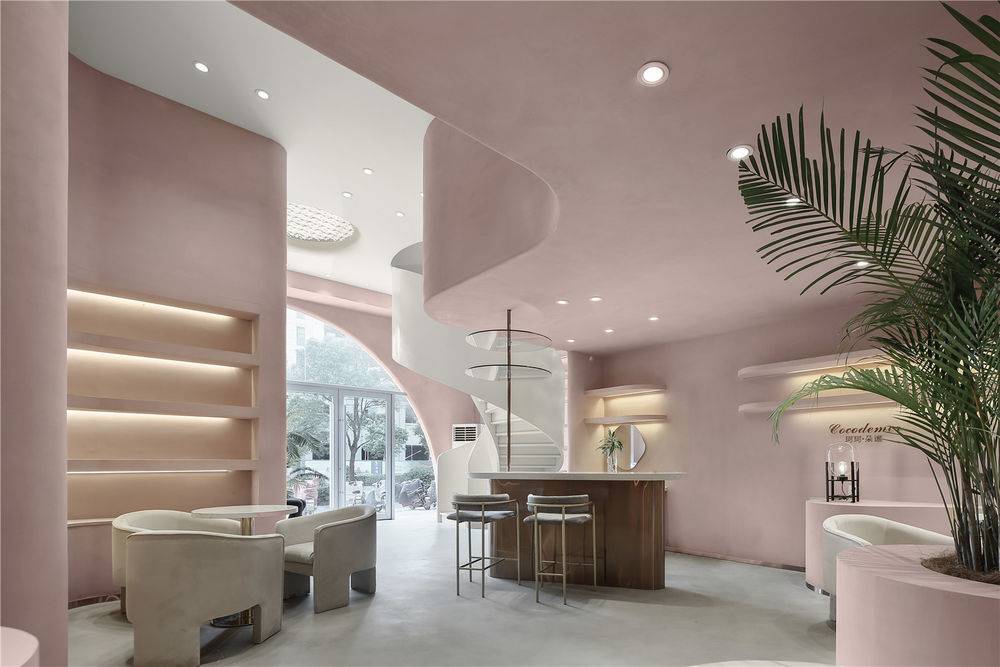
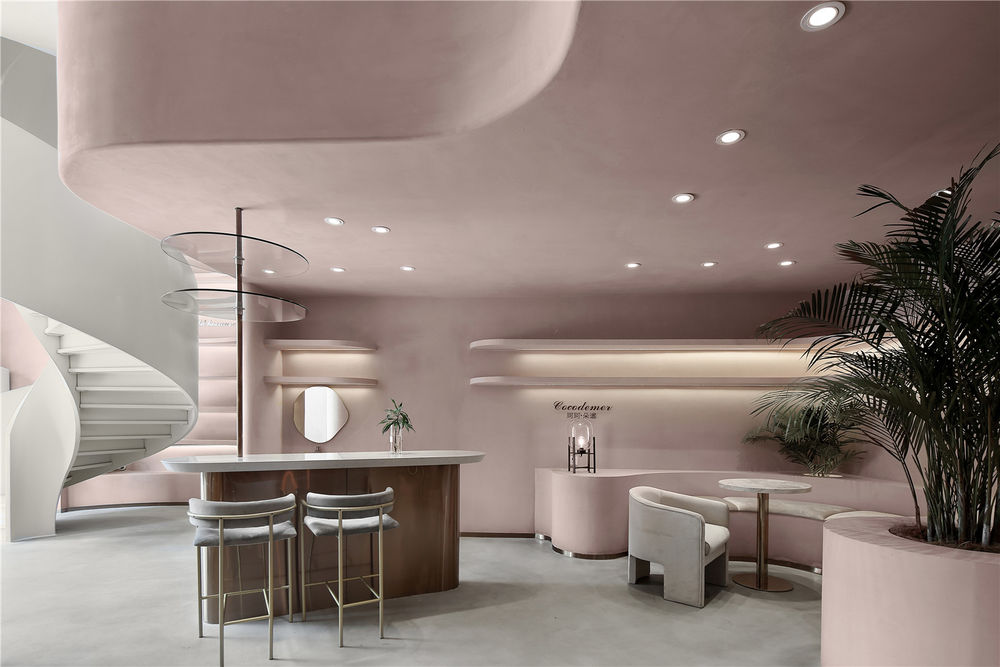
▲水吧区
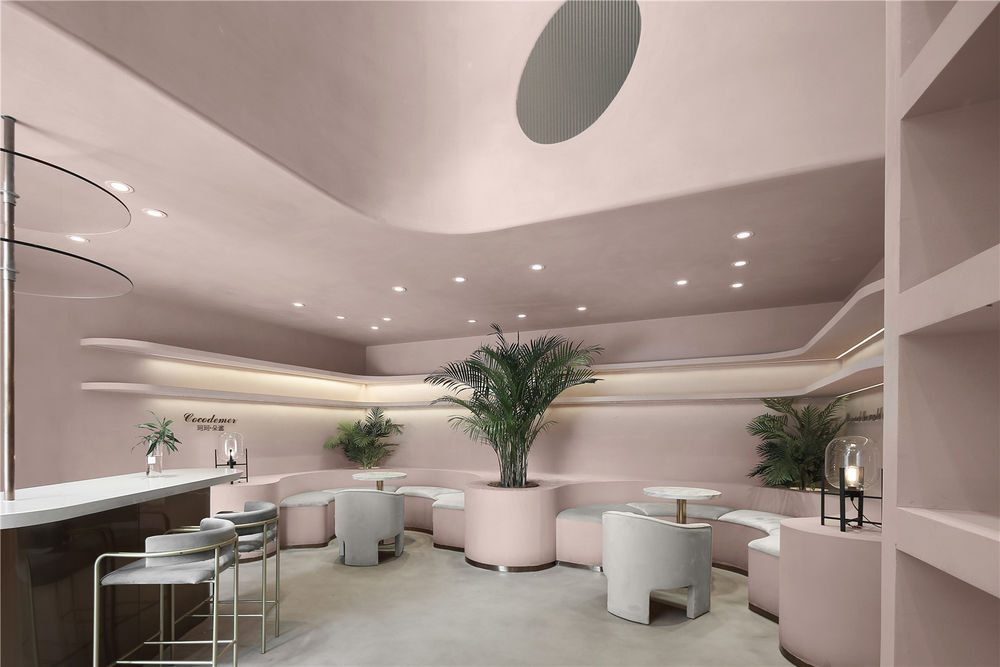

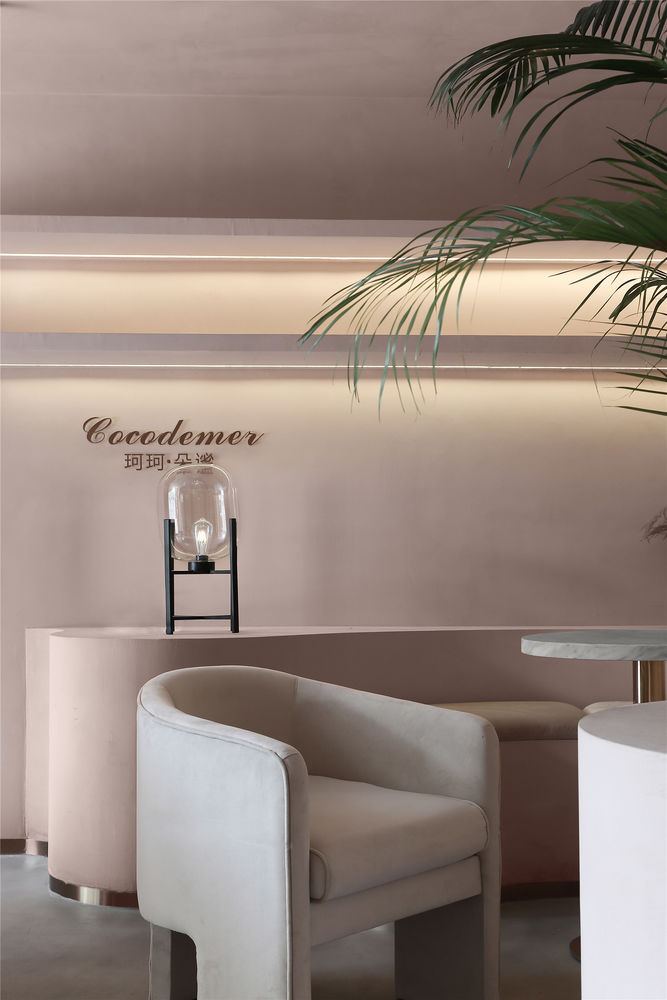
▲洽谈区
形式本身具有一种密码性质,因此变成为更深一层的内容。(记忆、体验、联想 → 同理心)。“传统”应当成为“创新”的跳板,旧的因为新的而改变,新的因为旧的而受影响;“记忆”是关键,是创新过程中的“暗示”、“类比”手法的来源。
The form itself has a cryptographic nature, so it becomes a deeper content. (memory experience Association → empathy). “Tradition” should be the springboard of “innovation”. The old is changed by the new, and the new is affected by the old; “memory” is the key and the source of “hint” and “analogy” in the process of innovation.
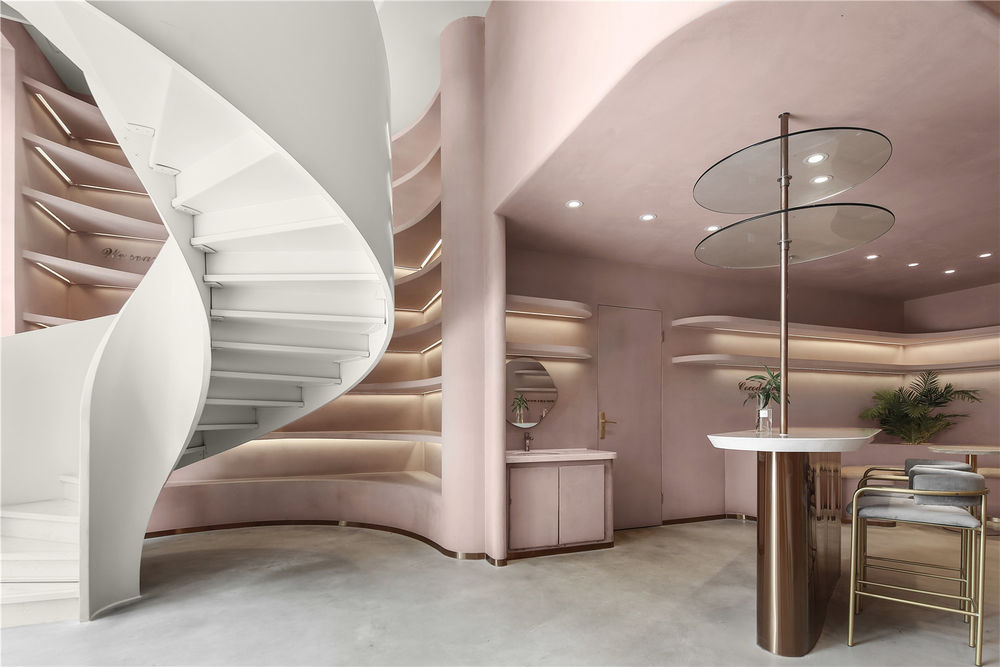
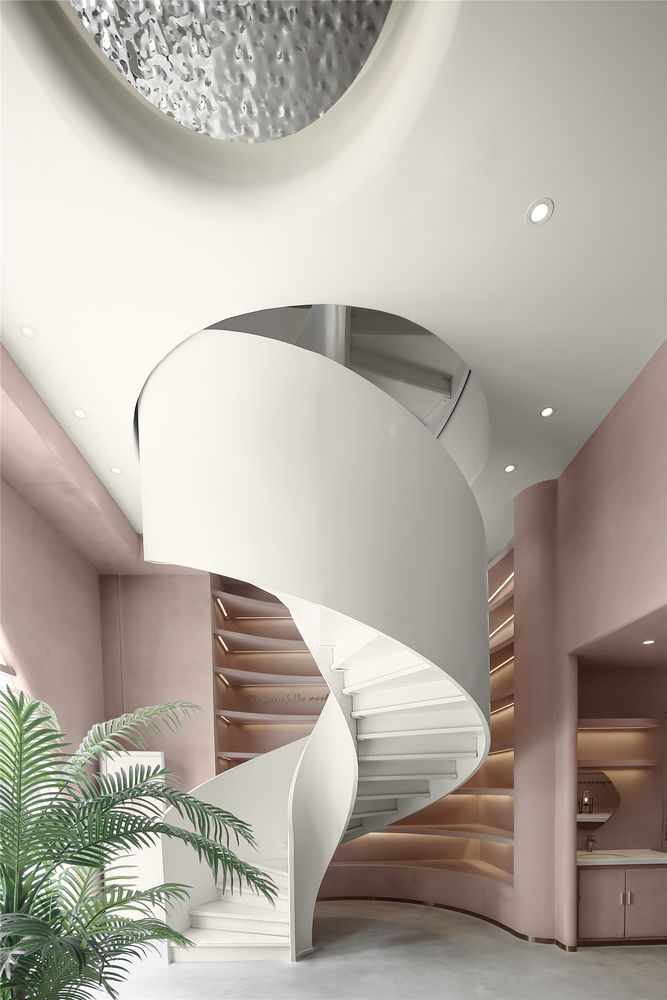
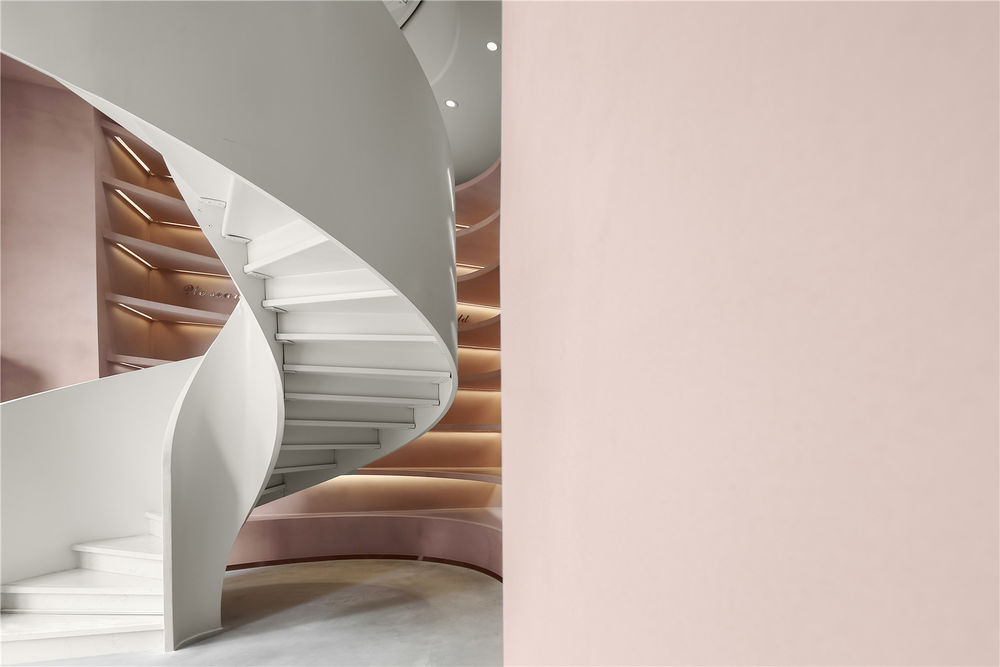
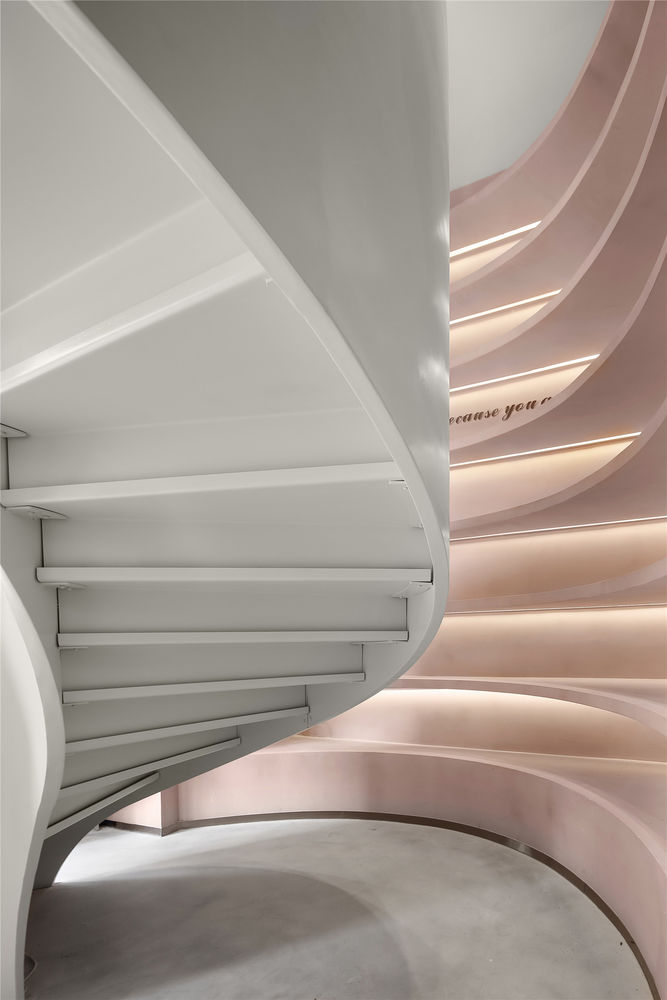
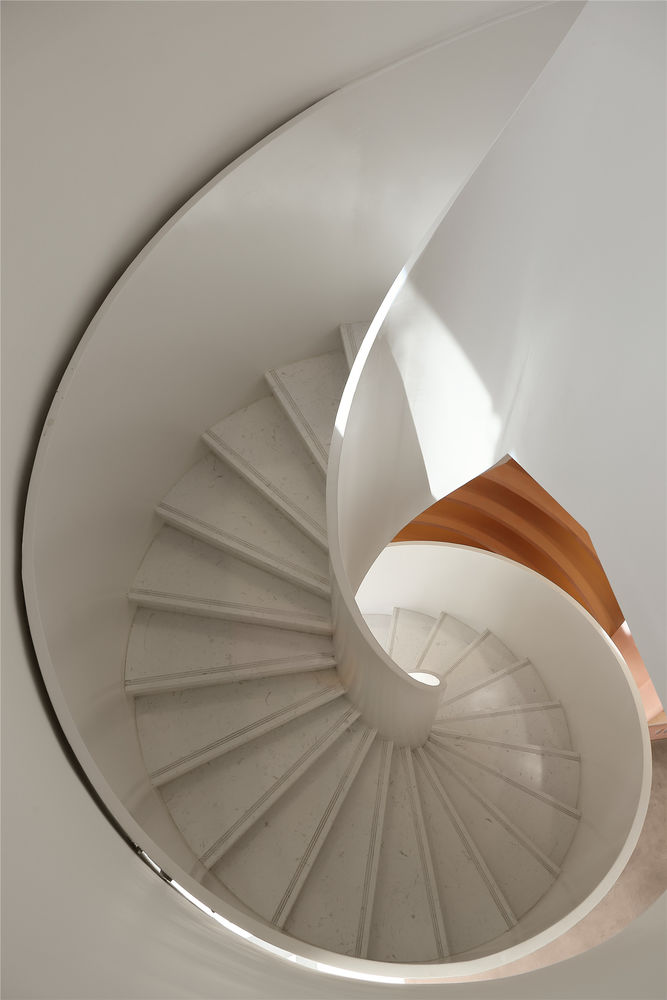
▲楼梯
“婉转柔和”是空间感知的定义,以“洞穴”元素介入空间拓展,深邃而隐蔽,自然且静谧。当空间与“剧情”相联系,空间系统即展现了与“舞台”“剧目”相类似的呈现。此时,原有场地成为“舞台”,功能空间成为“角色”,形式是以不可同化的建筑“物质”来施工的。功能,类似于某种仪式,需得到自己应有的注重,并且需要依赖形式的表现来实现其“仪式感”。
“Gentle and gentle” is the definition of spatial perception. It uses “cave” elements to intervene in space expansion, which is deep and hidden, natural and quiet. When space and “plot” are connected, the space system shows a presentation similar to “stage” and “drama”. At this time, the original site becomes the “stage”, the functional space becomes the “role”, and the form is constructed by the unadaptable “material”. Function, similar to some kind of ceremony, needs to be paid attention to, and needs to rely on the performance of form to realize its “ritual sense”.
1—>N —— N>1
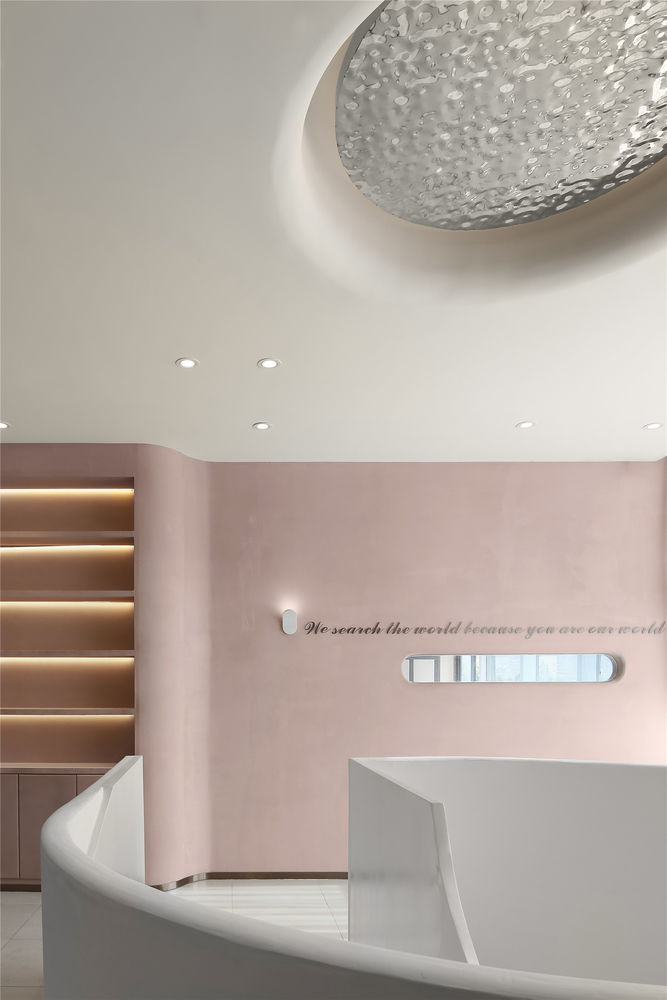
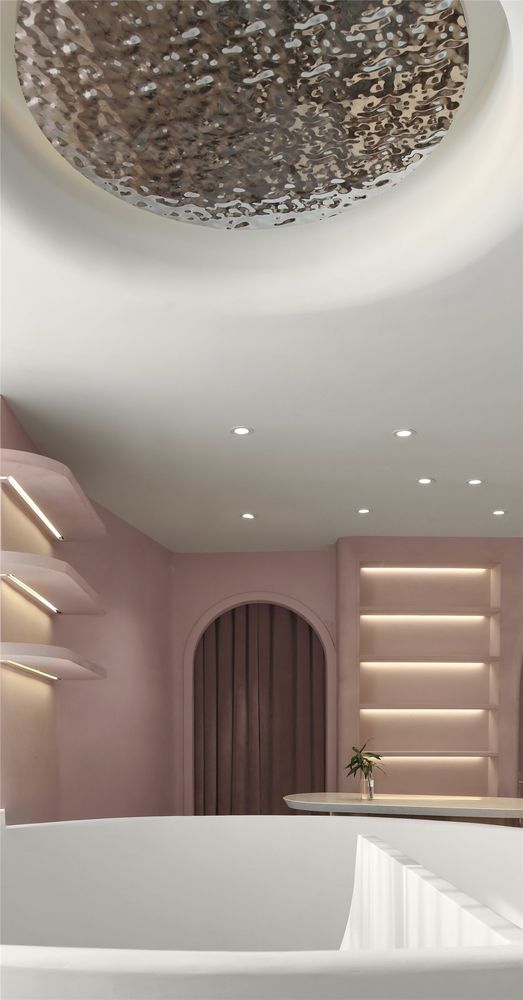
▲二层楼梯入口
一层空间将原先完整的空间划分为N个功能空间,相对独立而又互相渗透,之间没有明显的界限,没有规矩的去整理流线而是希望介入空间的人自由探索。二层空间根据需求划分为四个整区域后再细分为若干子空间,如进入洞穴后对若干条道路的新探索。分散空间后合理划分达到合理的利用率从而大于原整空间的价值属性。
The first floor space divides the original complete space into n functional spaces, which are relatively independent and interpenetrating. There is no obvious boundary between them, and there is no regular arrangement of streamline. Instead, people who want to get involved in the space can explore freely. The second floor space is divided into four whole areas according to the demand, and then subdivided into several sub spaces, such as the new exploration of several roads after entering the cave. After dispersing the space, reasonable division can achieve reasonable utilization rate, which is greater than the value attribute of the original whole space.

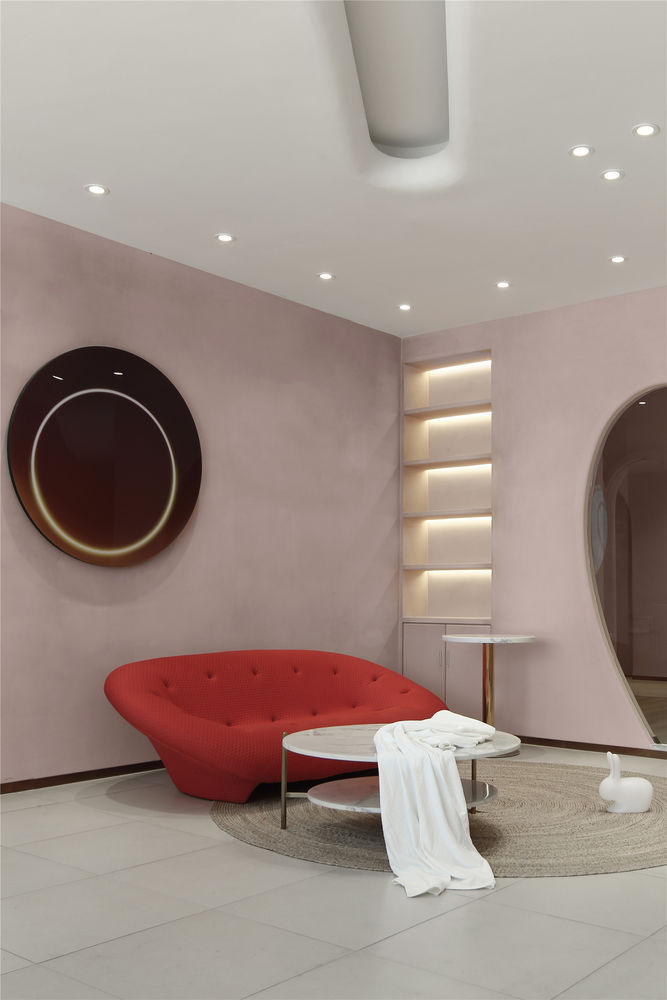
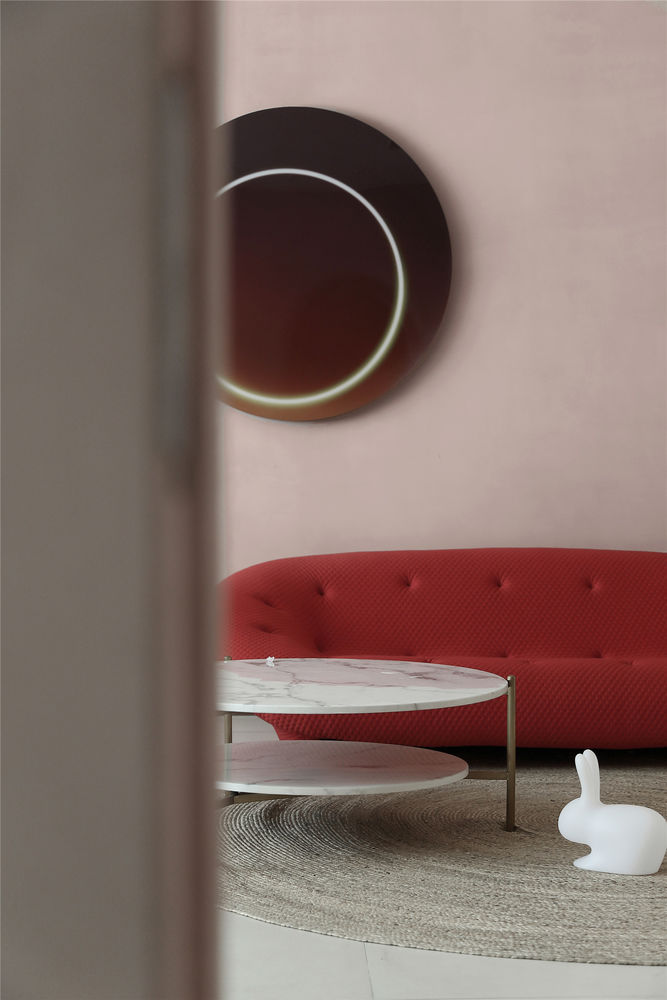
▲二层休息区
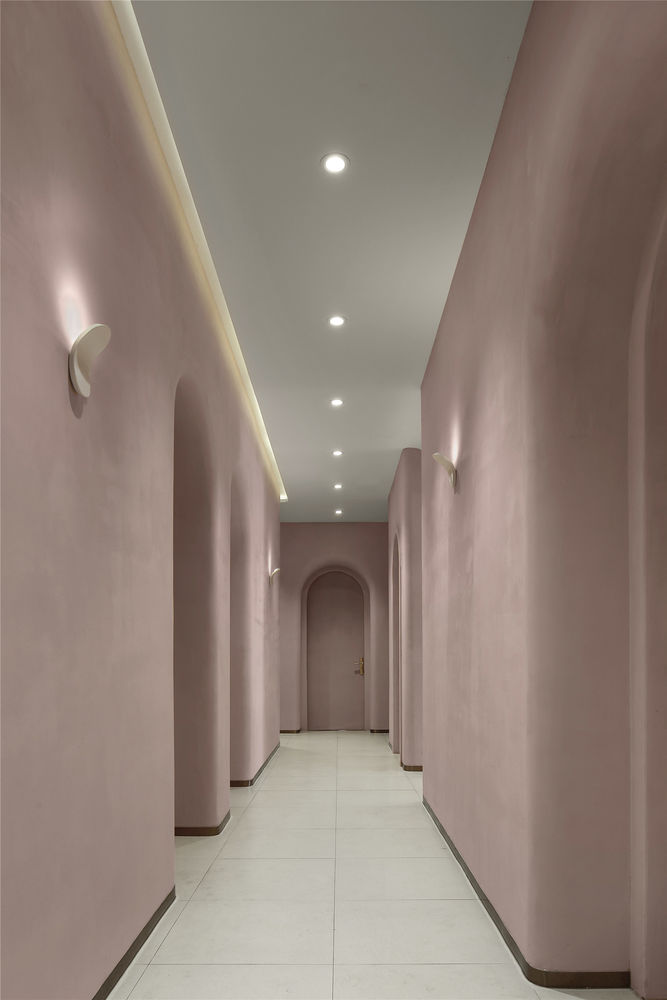
▲二层走廊
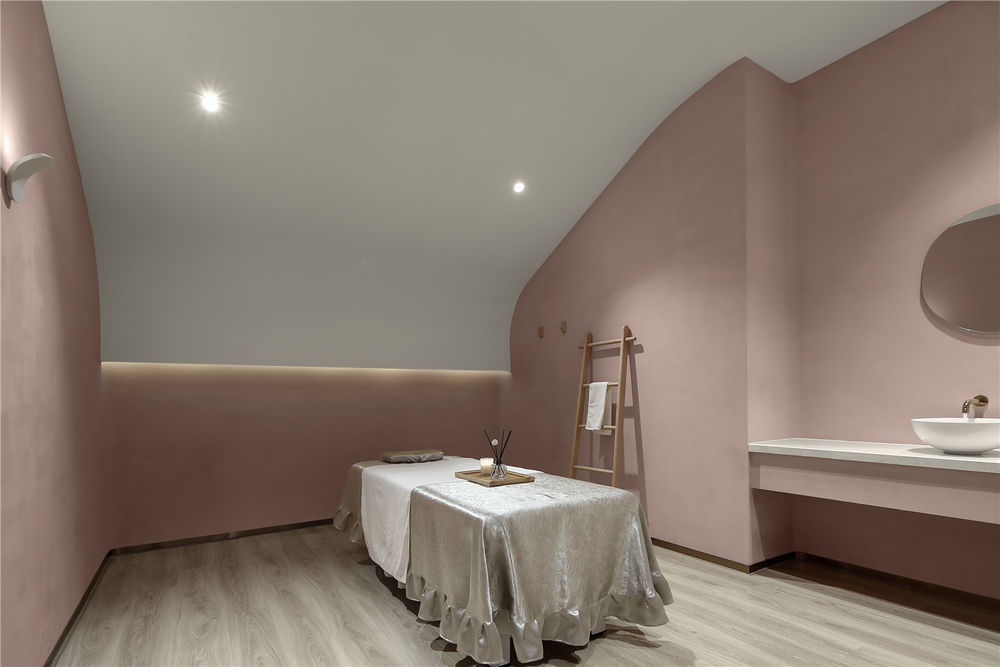
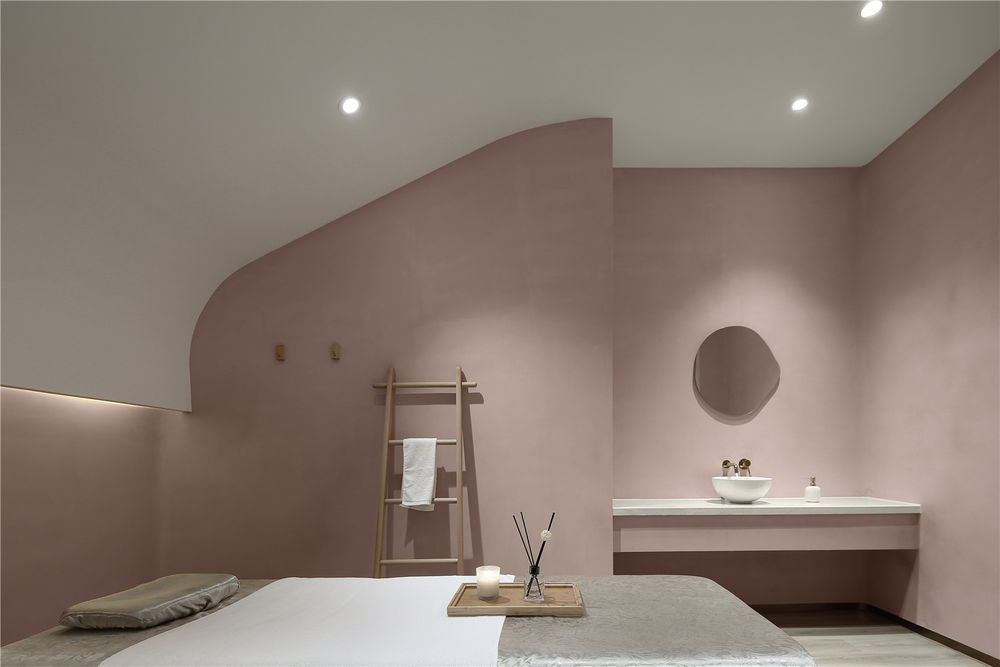
▲单人间
二层在必要的需求安排下,将所有子空间入口内退,曲面造型宛如若干个洞穴,房间内以弧拱形的顶面压低空间弱化墙顶连接性。
On the second floor, the entrance of all the subspaces is retreated in the necessary arrangement, and the curved surface is like several caves. In the room, the arc-shaped top surface is used to depress the space and weaken the wall top connection.
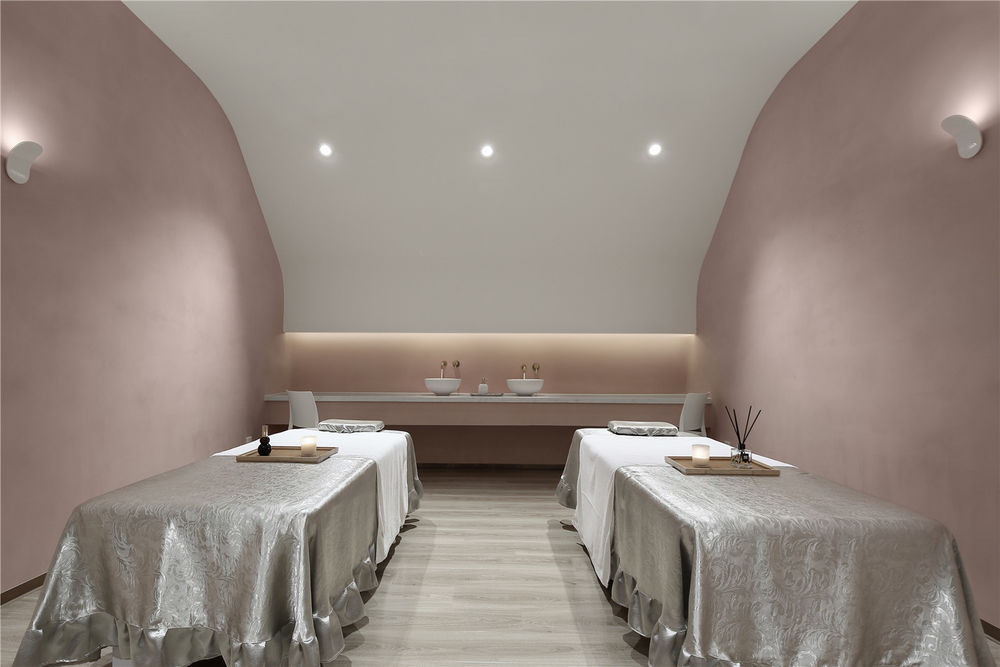
▲双人间
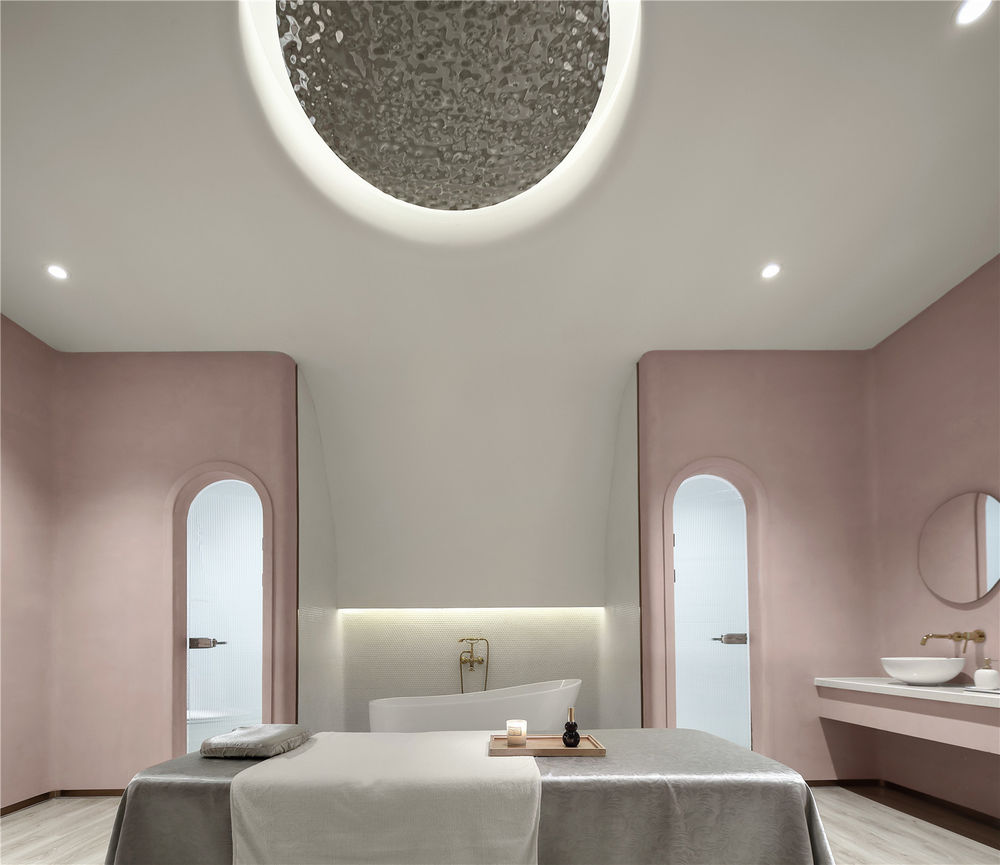
▲VIP间
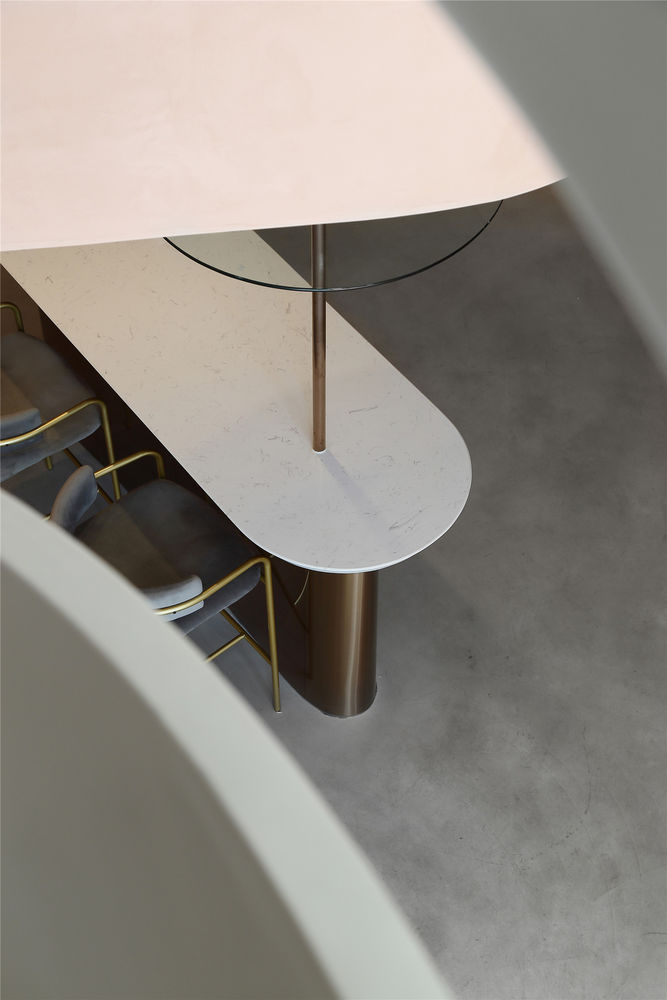
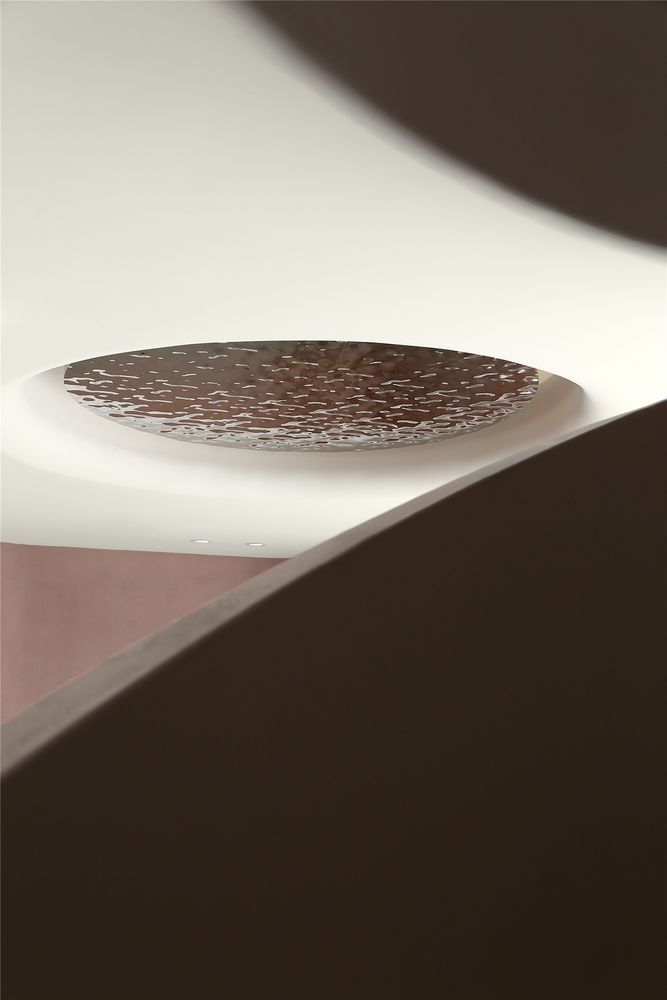
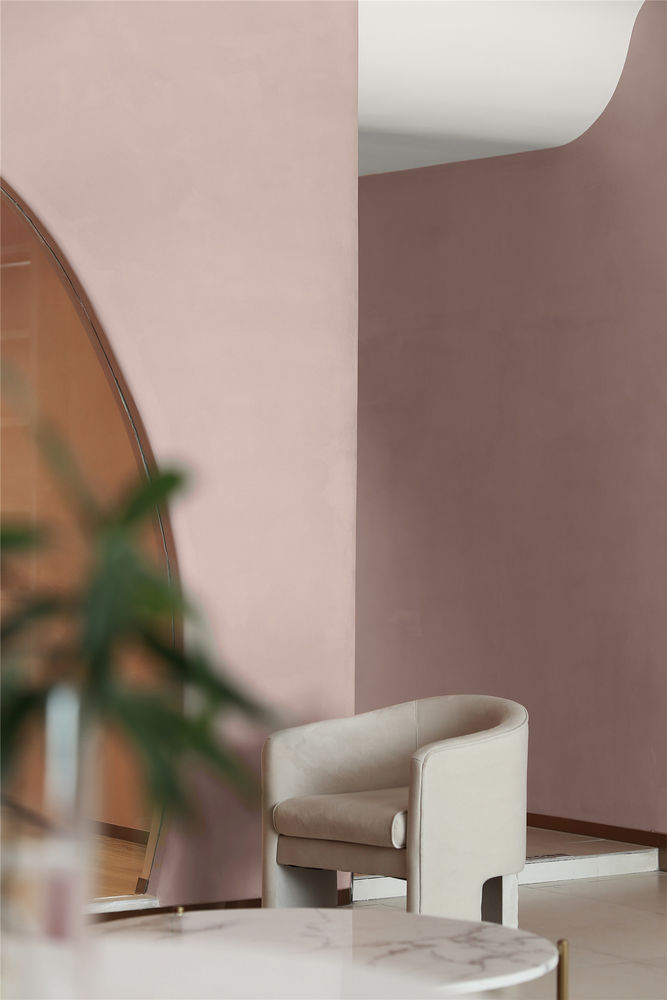
▲空间细节
对于空间想要以空间叙事和建筑漫步手法展开,当成时间的艺术,以“上帝之手”对空间展开序列性、引导性、等级性重组,行进中观察,流线体现空间的叙事或事件特性,将对空间的感知放大。
For space, we want to use spatial narrative and architectural walking techniques as the art of time. We should use the “hand of God” to reorganize the space in sequence, guidance and hierarchy. We can observe in the progress, and streamline the narrative or event characteristics of space, and enlarge the perception of space.

▲场景
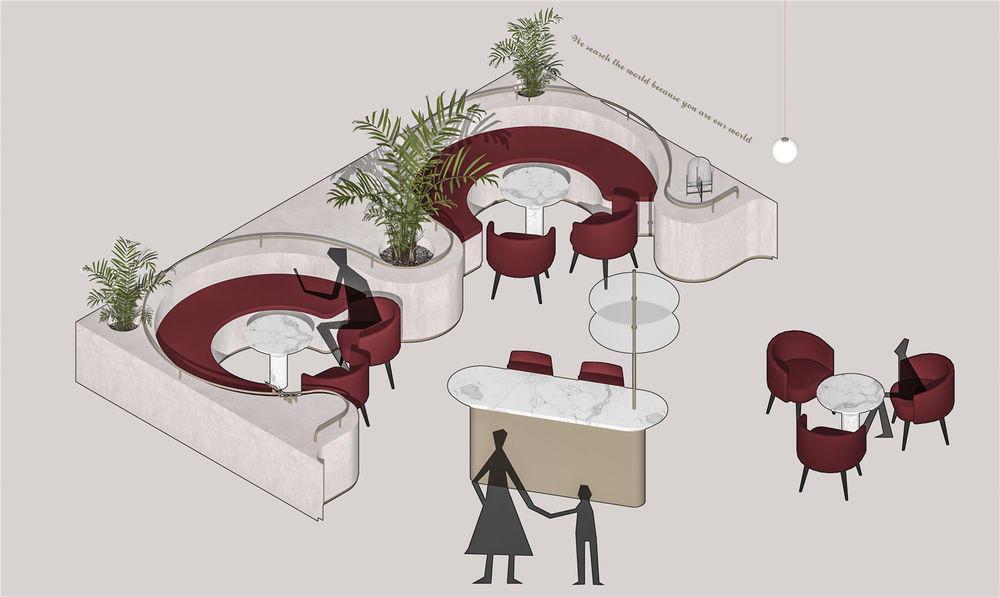
▲座位

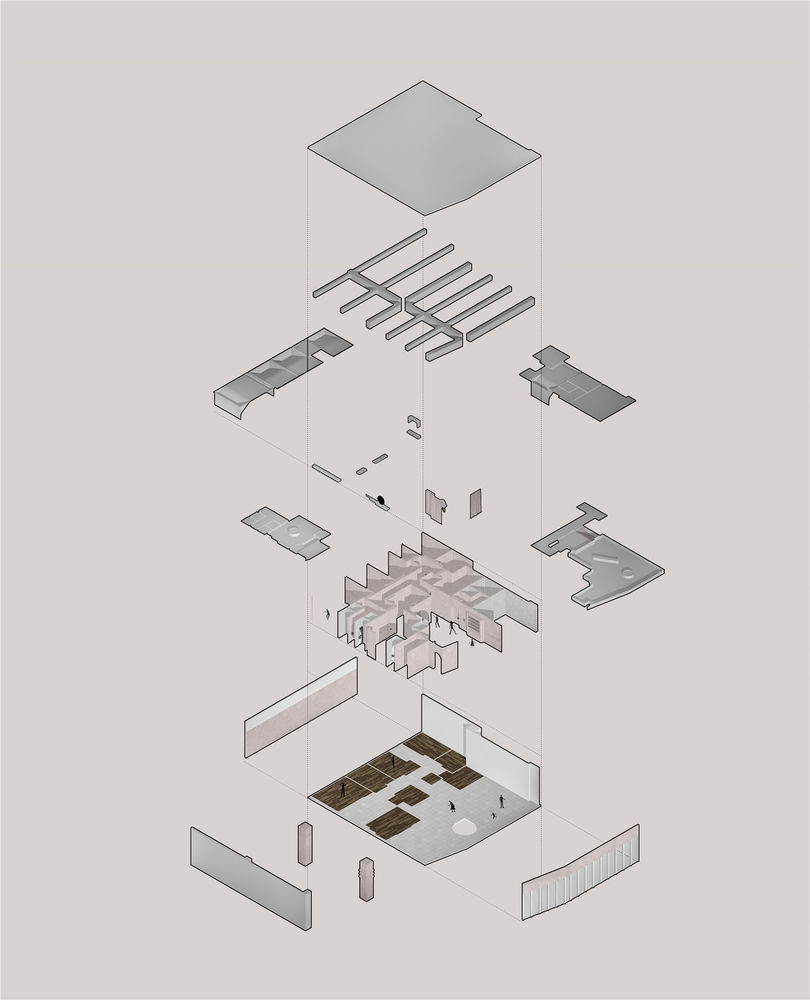
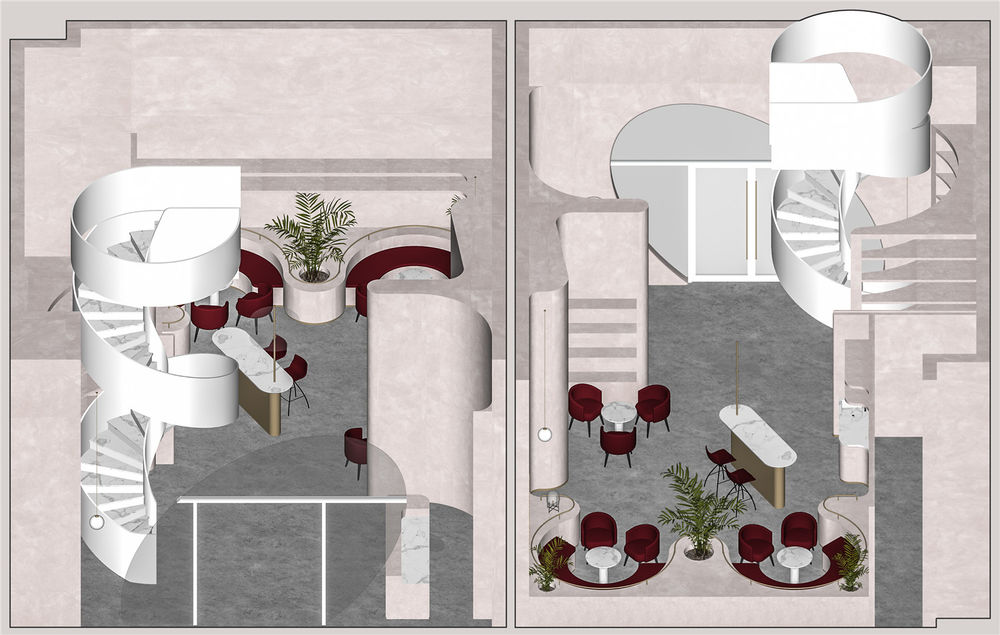
▲轴侧图
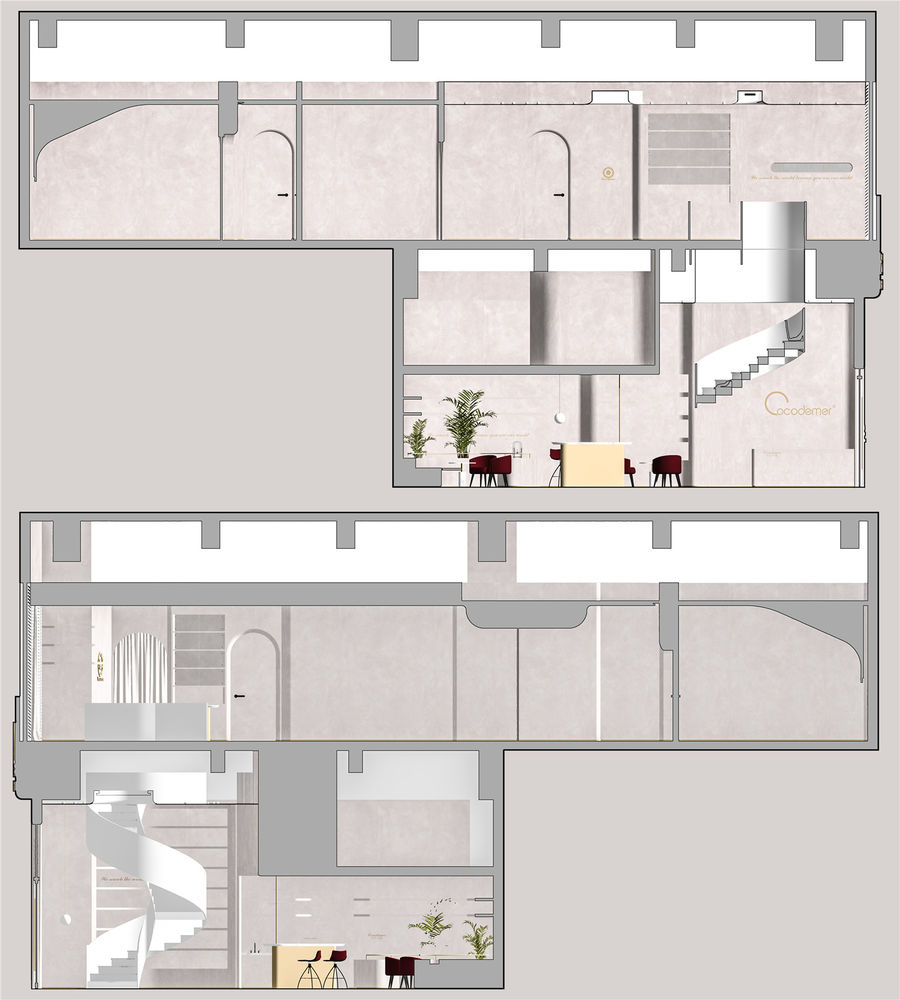
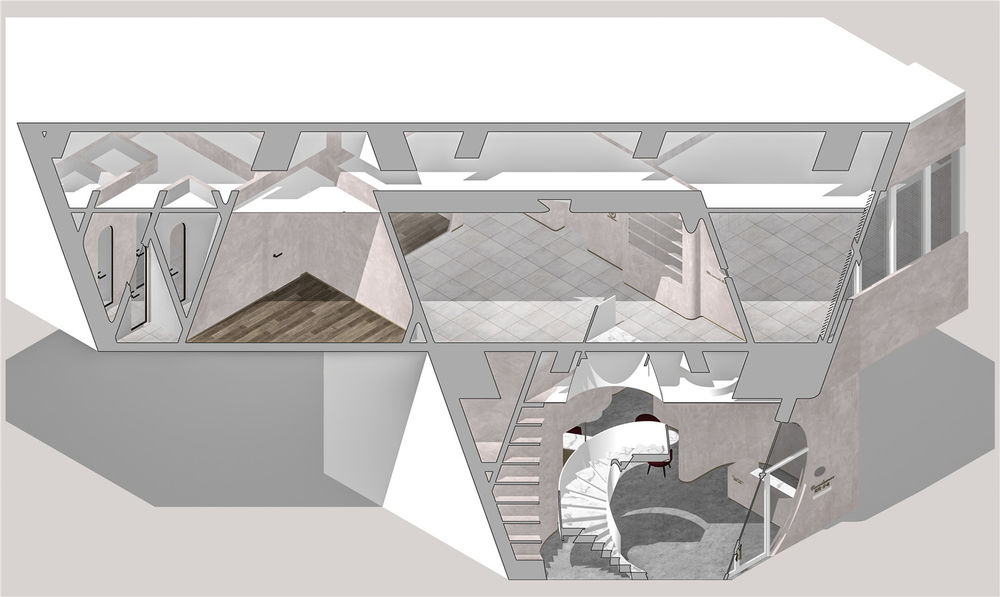
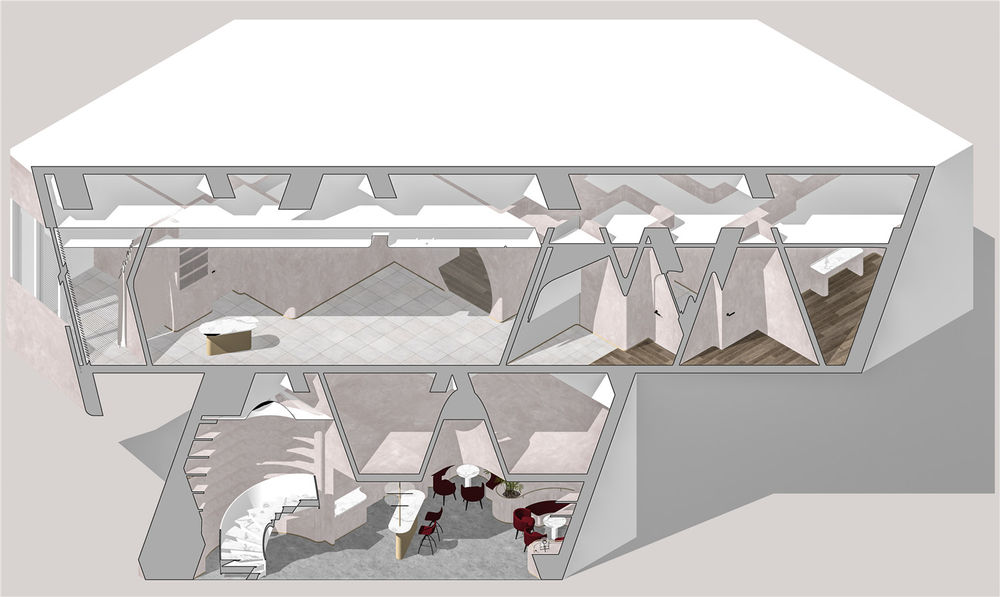
▲剖面图
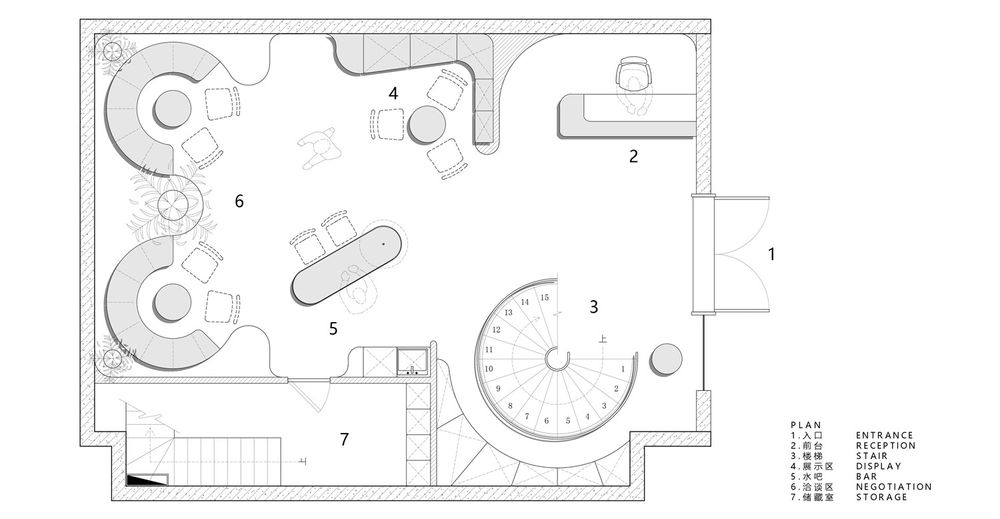
▲1F平面图
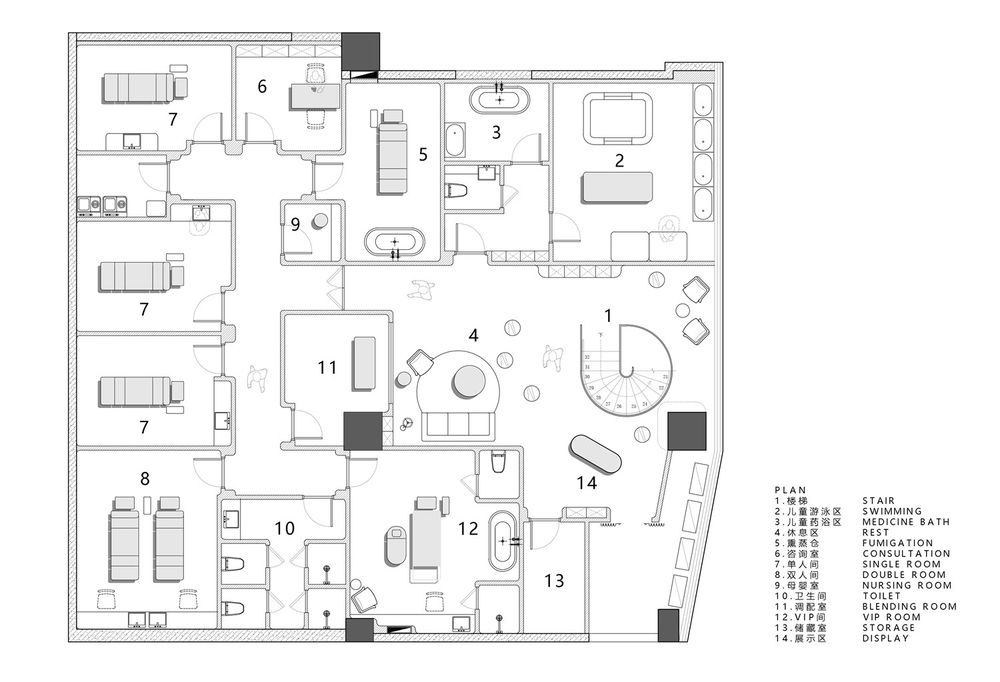
▲2F平面图
项目信息——
项目名称:COCODEMER珂珂朵谧
设计方:南京此外设计有限公司
设计时间:2019年11月
竣工时间:2020年04月
主创及设计团队:胡啸,陈雷,侯伟康
项目地址:江苏省宿迁市宿城区新青年路2号
建筑面积:380平方米
摄影版权:王海华
材料:艺术涂料,水波纹不锈钢,长虹玻璃

