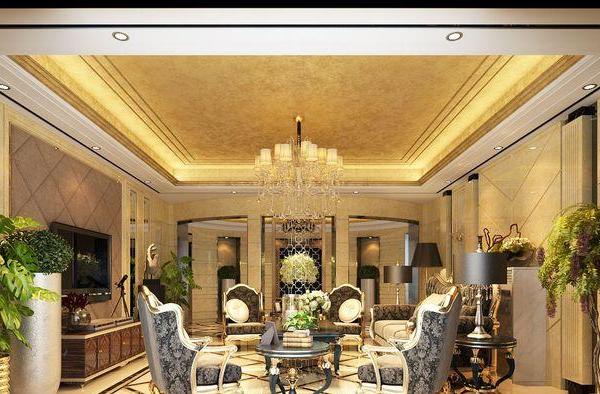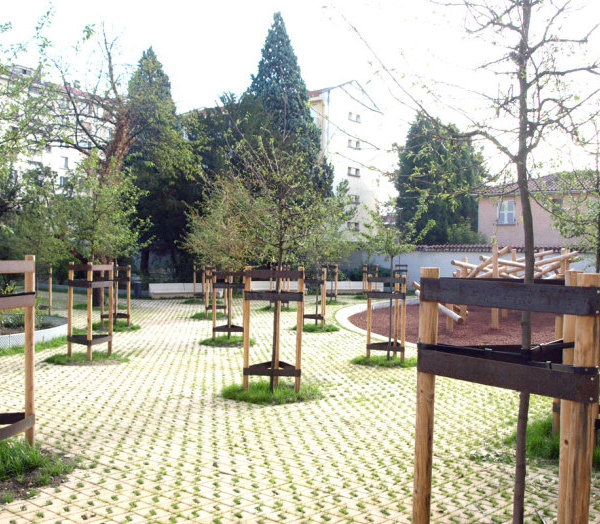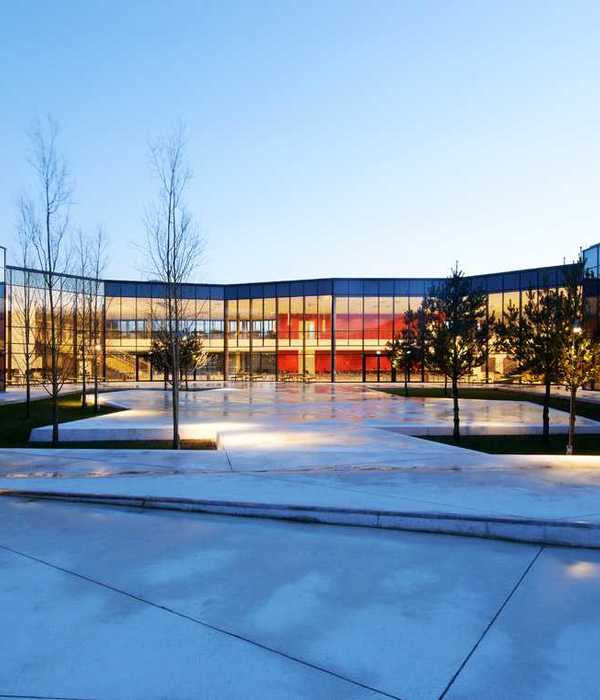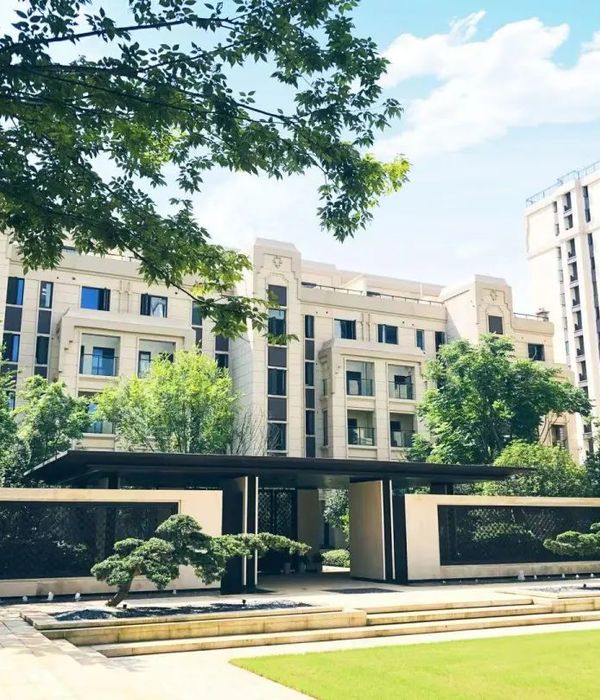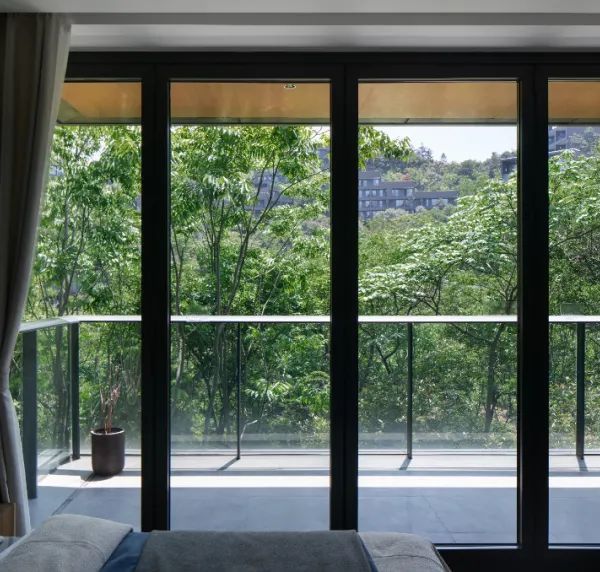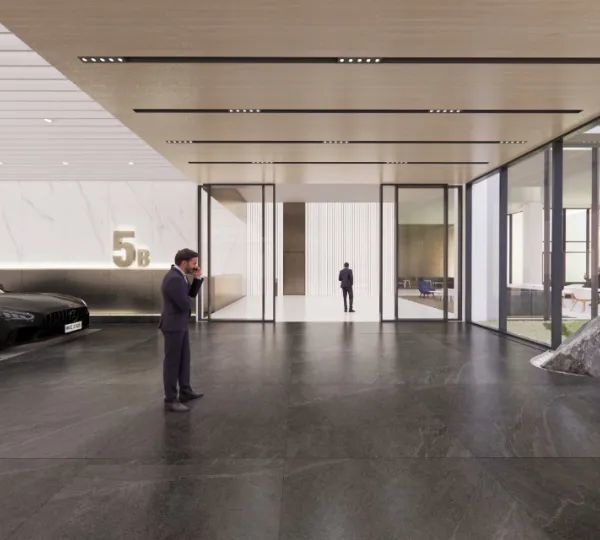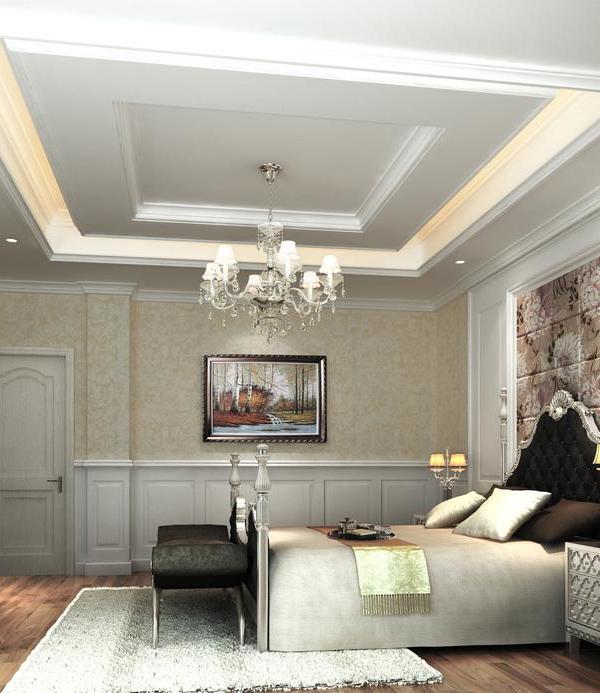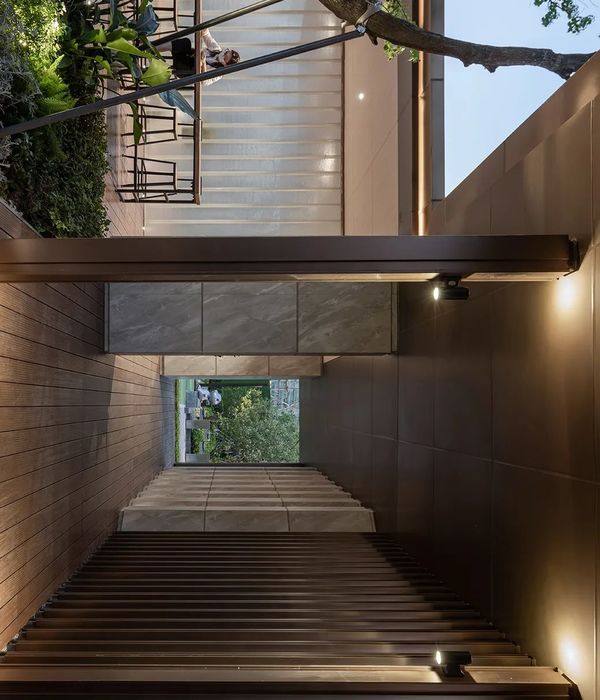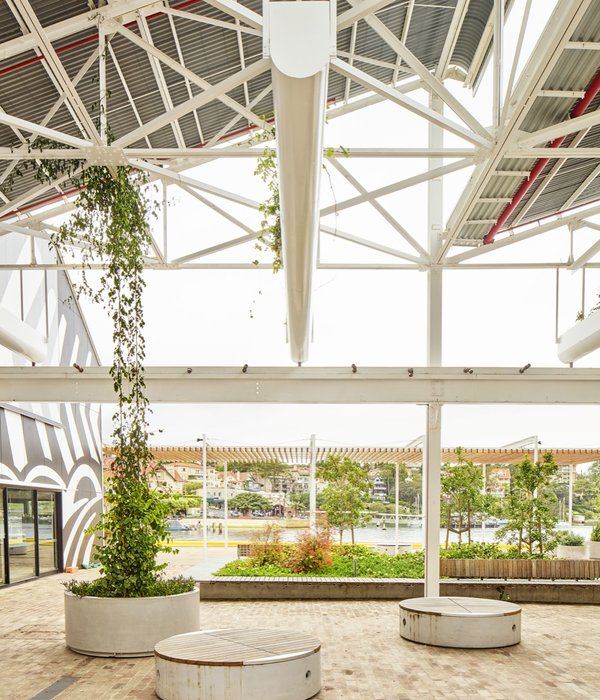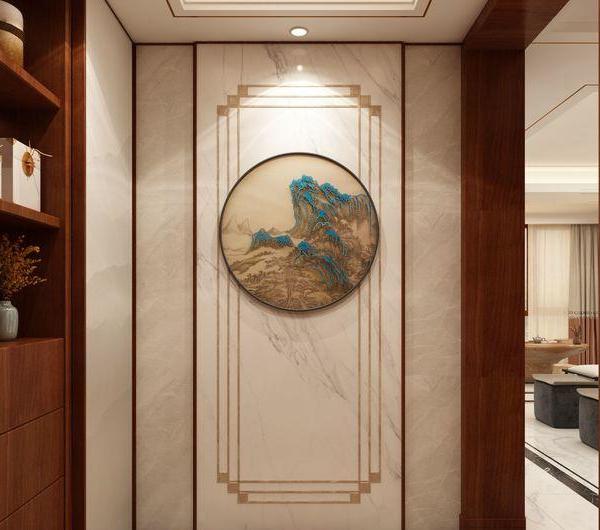北京永兴花园饭店改造 | 现代都市中的花园秘境
- 项目名称:北京永兴花园饭店改造
- 业主:北京玉渊潭酒店管理集团有限公司
- 建筑设计:DAMU Design
- 室内设计:DAMU Design
- 主持建筑师:林海
- 设计团队:Kai Liu,张梦微,Thanchira (Jaa) Pudchakul,王晔,林思闽,LAURÈNE BELCOUR,徐瑶
- 机电顾问:北京市建筑设计研究院有限公司
- 景观顾问:北京景喆景观设计有限公司
- 结构顾问:林广
- 灯光顾问:光说故事文化创意有限公司
- 摄影:吕博
Beijing Yongxing Garden Hotel is located between the West Third Ring Road and West Fourth Ring Road, with a constructionarea of 15,000 square meters. Opened in July 2002. After 14 years of operation, the hotel decided to renovate in 2016, including building facade and interior design. After several rounds of design selection, DAMU Design stood out and won the competition, obtained the design qualification, and in 2016 Start design work. After three years of design and construction, the hotel has completed the first phase of the public area renovation and reopened in August 2019. This renovation project is an attempt to integrate design from architecture to interior, making it a modern building complex with multiple functions including guest rooms, catering, sports, and conference rooms with embedded Chinese cultural heritage.
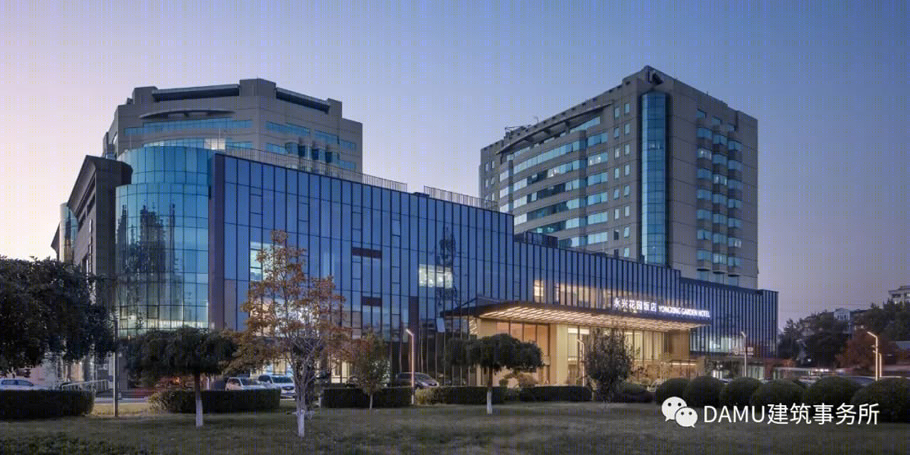
酒店外观 Hotel exterior(酒店完成第一阶段公共区域的改造,计划于2020年开始主塔外立面及客房改造)
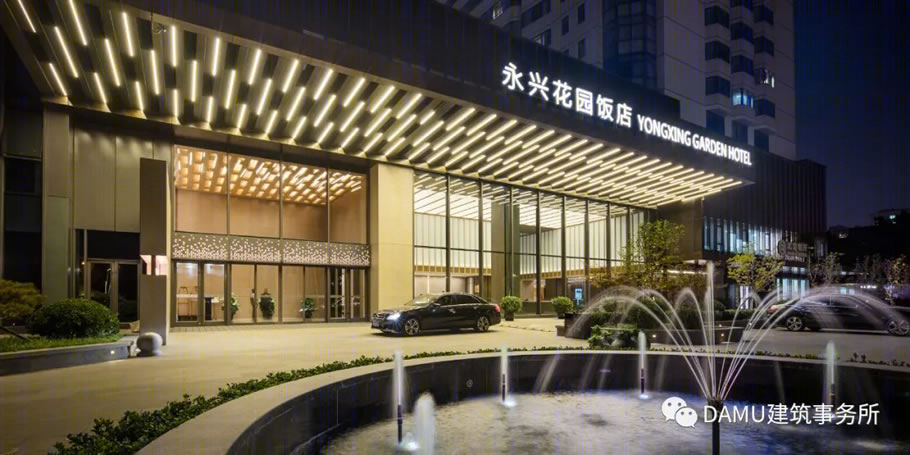
酒店入口 Building entrance
该项目设计内容包含优化各区域交通流线、完善建筑结构、改造建筑外观和深化室内设计四大板块。并且对场地的空间布局进行了整体规划与动线梳理,明确商业区、酒店营业区与后勤区的范围,设置多个出入口,解决功能区设置不合理,交通动线混乱等问题。
The contents of the designinclude four major sections: optimizing traffic flow in various regions,improving building structure, transforming building appearance, and enhancingthe interior. In addition, the spatial layout of the site was planned as awhole and the traffic flow was sorted out. The area for commercial use, hotelbusiness, and logistics was clarified; multiple entrances and exits were set upto solve the previous unreasonable setting of functional area and chaotic traffic flow.
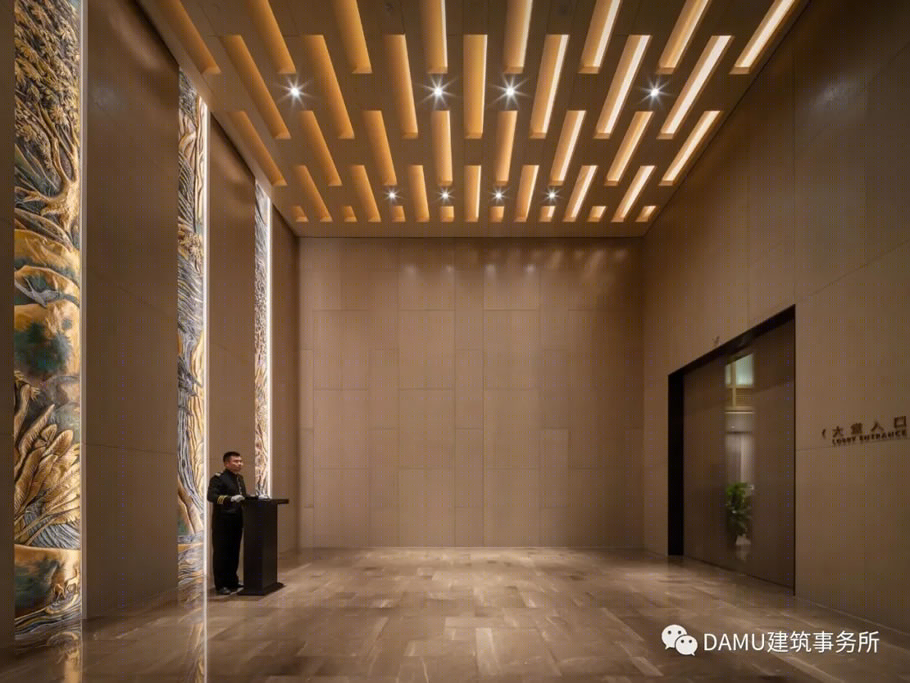
酒店门厅 Hotel foyer(左侧为原酒店的艺术铜板画切割回收利用成为新的装饰语言)
室内设计以德国诗人布莱希特的诗作《花园》为灵感来源,借助自然中的石、木、水、花、叶作为设计元素,营造都市花园的氛围,意在复杂纷乱的城市一角打造一处容得心灵栖息的
“都市花园”。
The interior design takes the German poet Brecht’s poem "Garden" as inspiration, and usesnatural stone,wood,water,flowers,and leaves as design elements to create an urban garden atmosphere,aiming to insert an "urban garden" where the soul dwells into the complex and chaotic corner of the city.
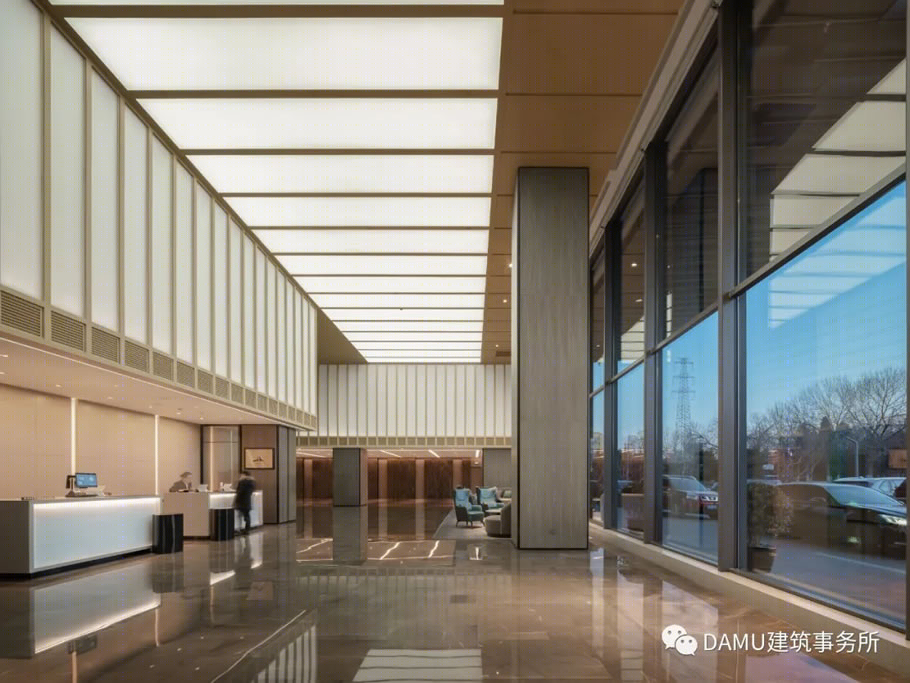
酒店大堂 Lobby(顶面采用发光软膜天花,与白天光环境同步变化)
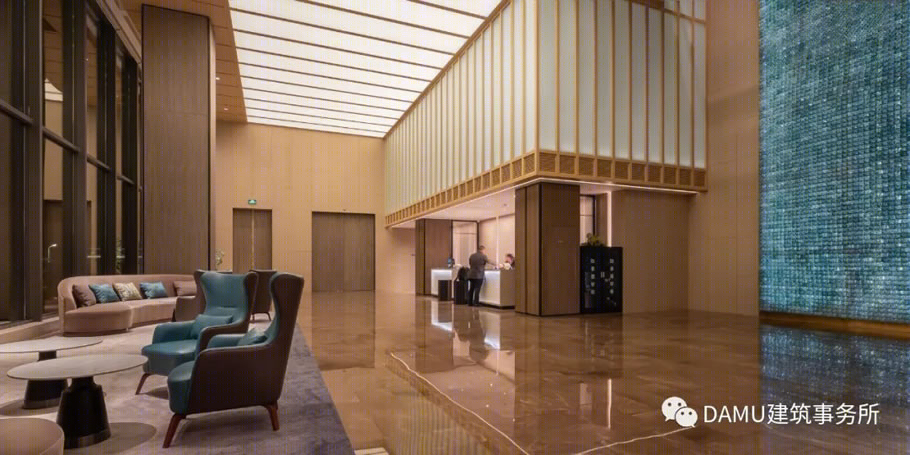
酒店大堂 Lobby(酒店交通流线合理化,入口位置由中间改到侧边,使大堂空间更有景深感,提高空间品质)
宴会厅天花以望春(玉兰古称)叶片形态为原型形成阵列,创造出独特的肌理。
The ceiling of the banquet hall forms an array based on the shape of Wangchun (ancient name for magnolia) leaves, creating a unique texture.
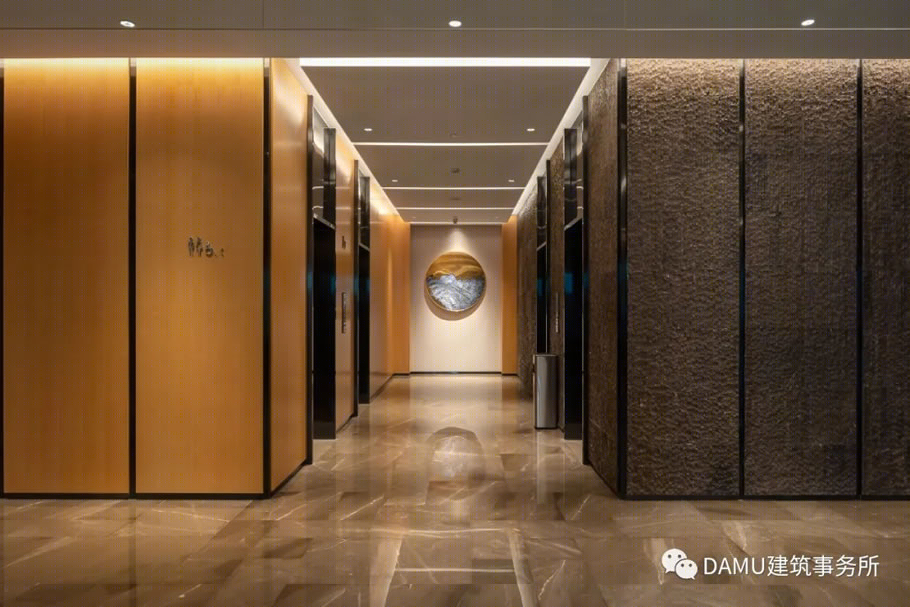
电梯厅 Elevator hall(选择阿玛尼棕作为电梯厅主色调,不同材质的对比碰撞丰富了整个空间,并在转角处采用磨圆角处理,避免磕碰)
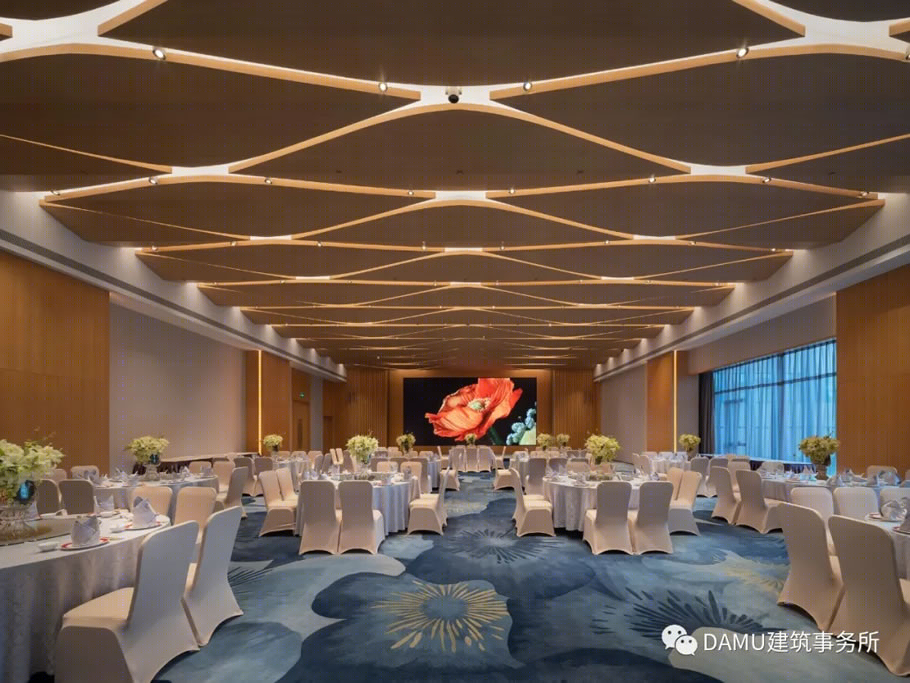
宴会厅 Banquet Hall(天花利用几何折板营造新的空间肌理,在解决灯光和消防喷淋等问题的同时成为酒店宴会厅吊顶新的空间尝试)

宴会厅前厅 Ballroom front Hall
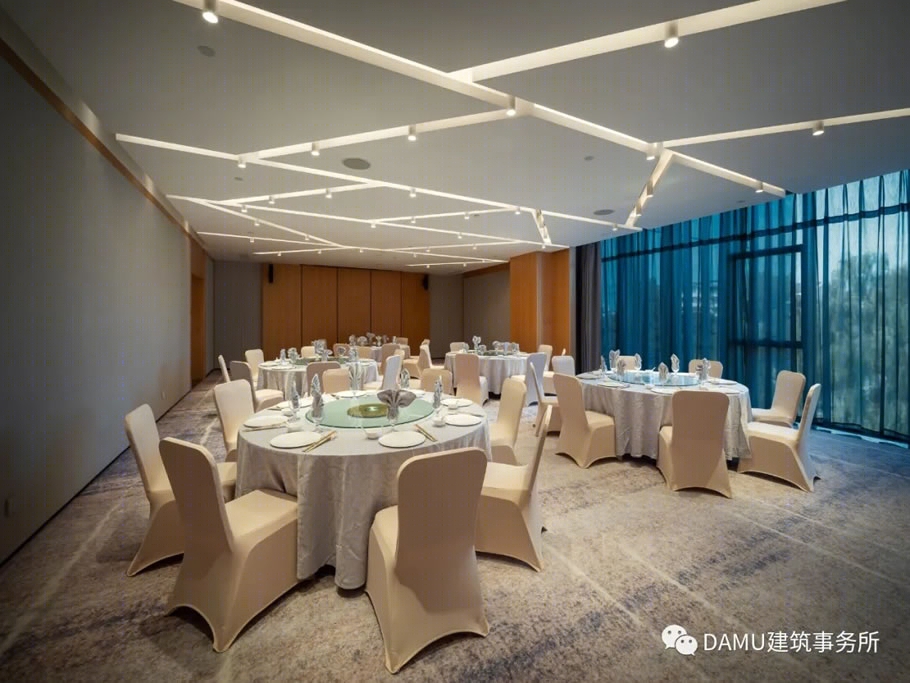
小宴会厅 Small banquet hall
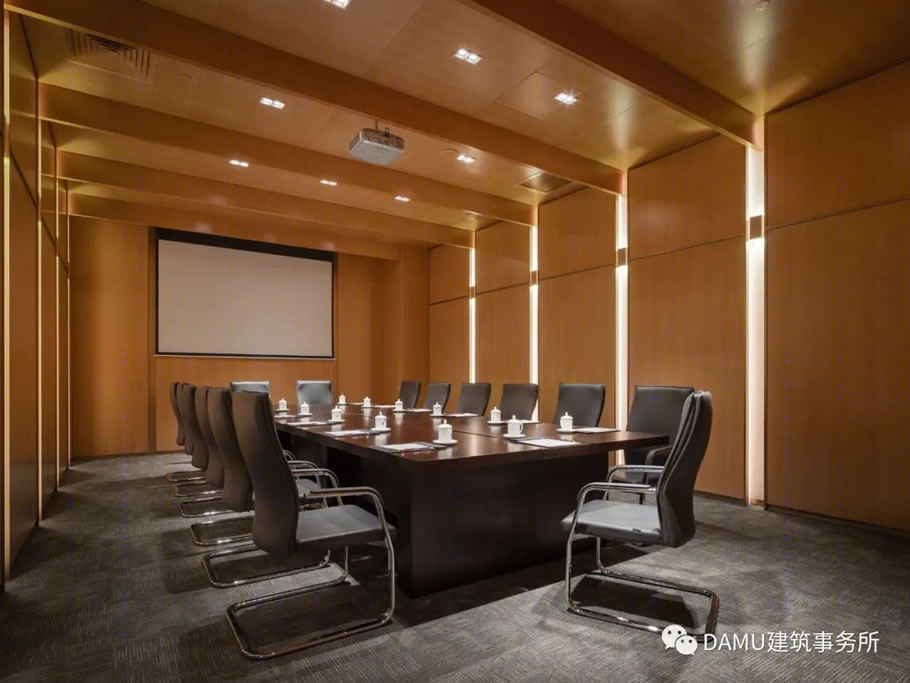
会议室 Conference Room
全日餐厅抽象出平仲(银杏古称)的轮廓,加入到设计当中。
Theall-day dining restaurant abstracted the outline of Pingzhong (the ancient name of Ginkgo ) and added it to the design.
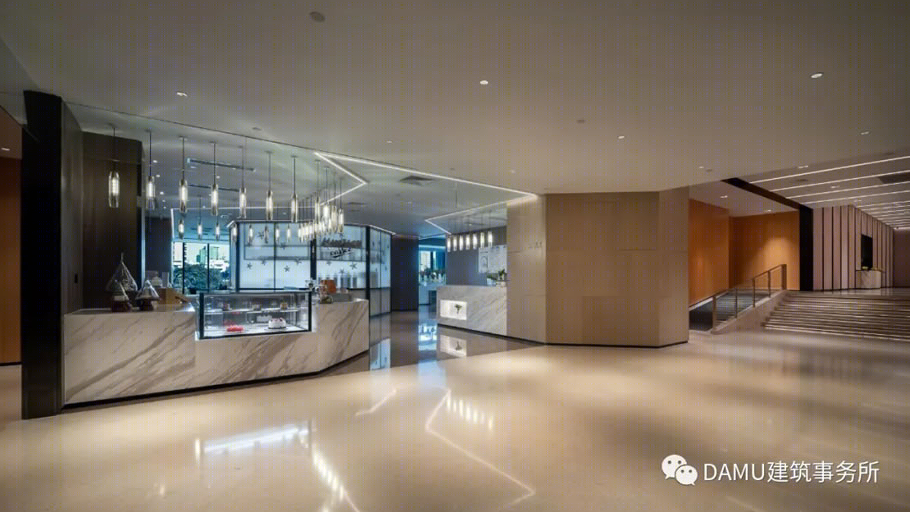
全日餐厅入口 All-day restaurant entrance
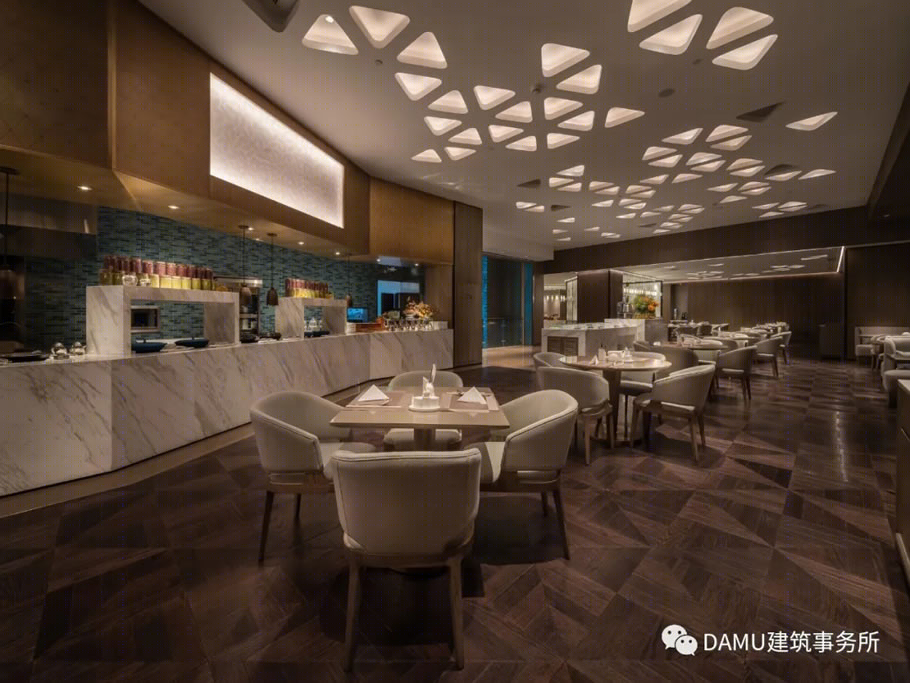
全日餐厅 All-day Restaurant(天花造型在解决空间照明与消防喷淋等问题的同时,创造新的美学体验感受)
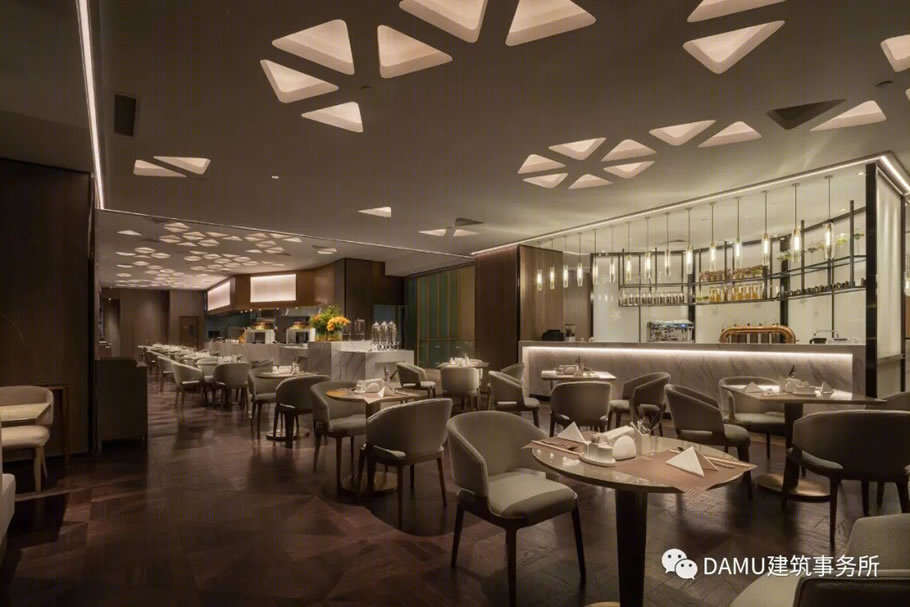
全日餐厅 All-day Restaurant
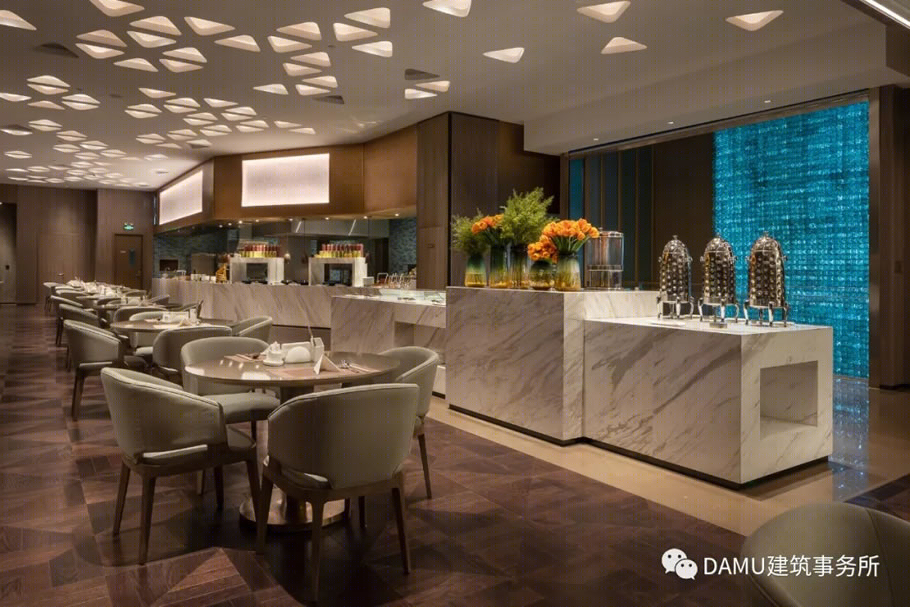
全日餐厅 All-day Restaurant
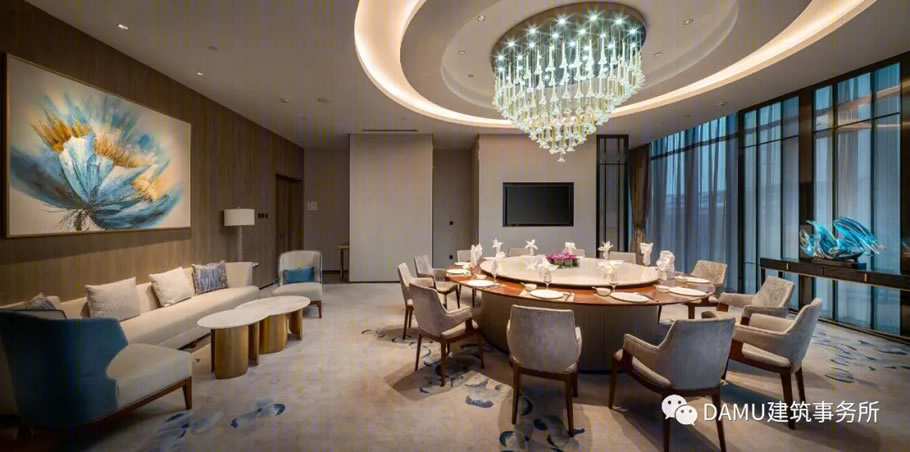
餐厅包间 Dining room(临窗的位置设置餐厅包间,将窗外风景引入室内,提供更优质的就餐环境)
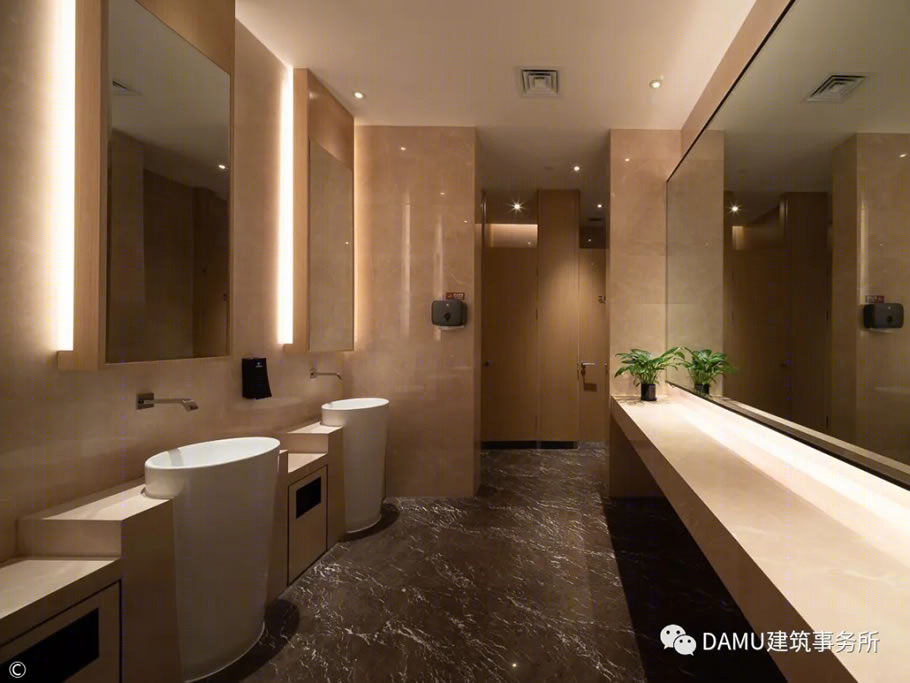
卫生间 TOILET
永兴花园饭店改造项目从人文出发,落脚自然,最终回归到以人为本。用独特的方式回应地球对人类无私的馈赠,也让人们在变动的世界中心里都能有所依靠。
The renovation project of Yongxing Garden Hotel started from culture,settled tonature,and finally returned to being people or iented. Responding to the selfless giving from the earth to mankind in aunique way, also allows people to have something to rely on when they were being placed in the center of a changing world.
改造前后对比:

酒店外观 Hotel exterior
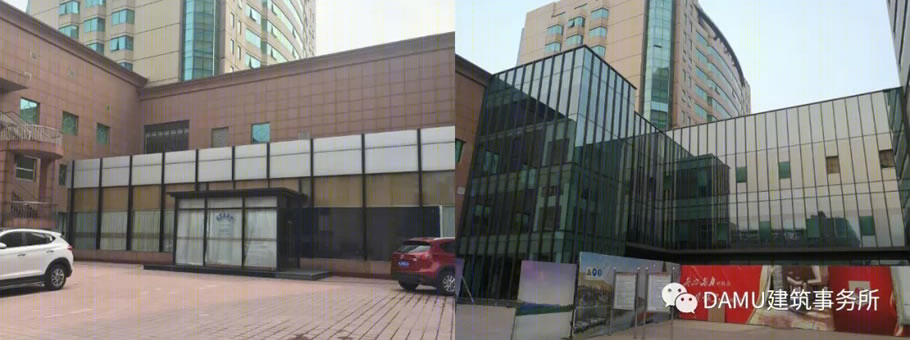
西侧广场 West square
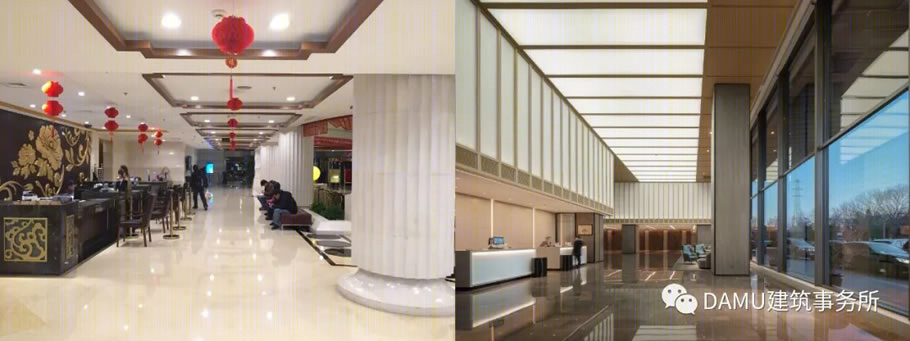
酒店大堂 Lobby

电梯厅 Elevator hall
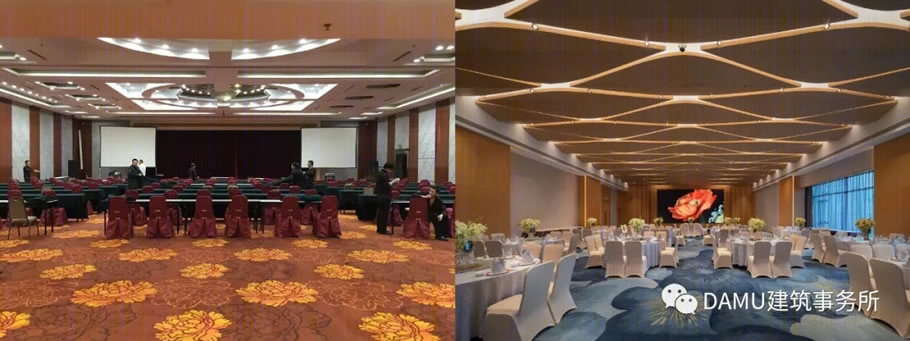
宴会厅 Banquet Hall
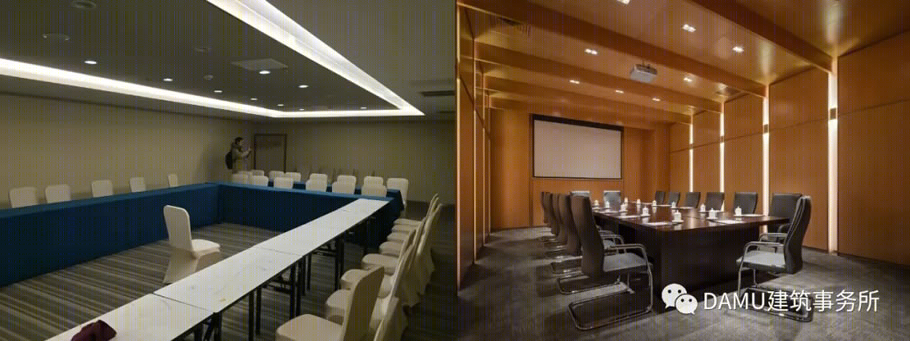
会议室 Conference Room

餐厅包间 Dining room
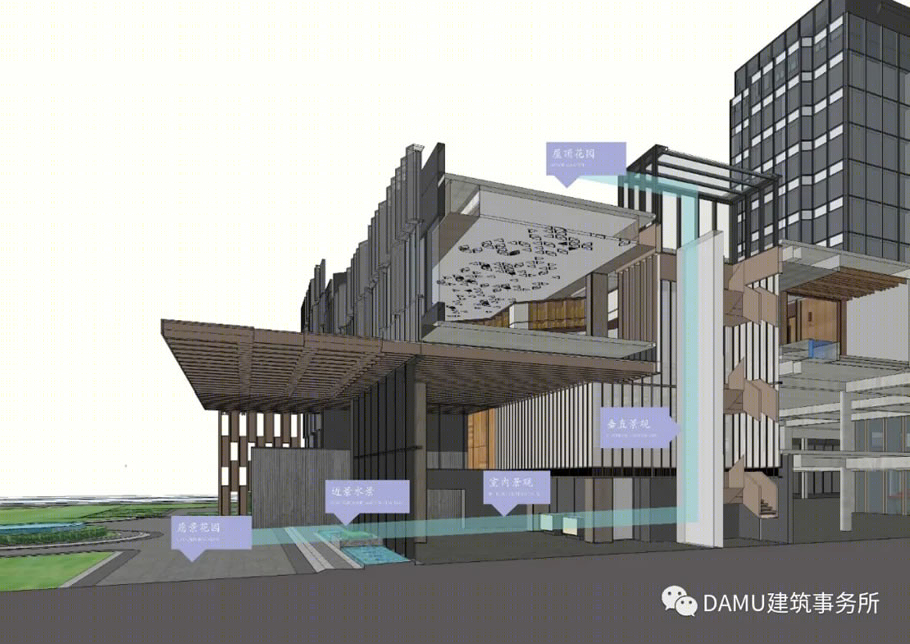
建筑剖透视 Perspective
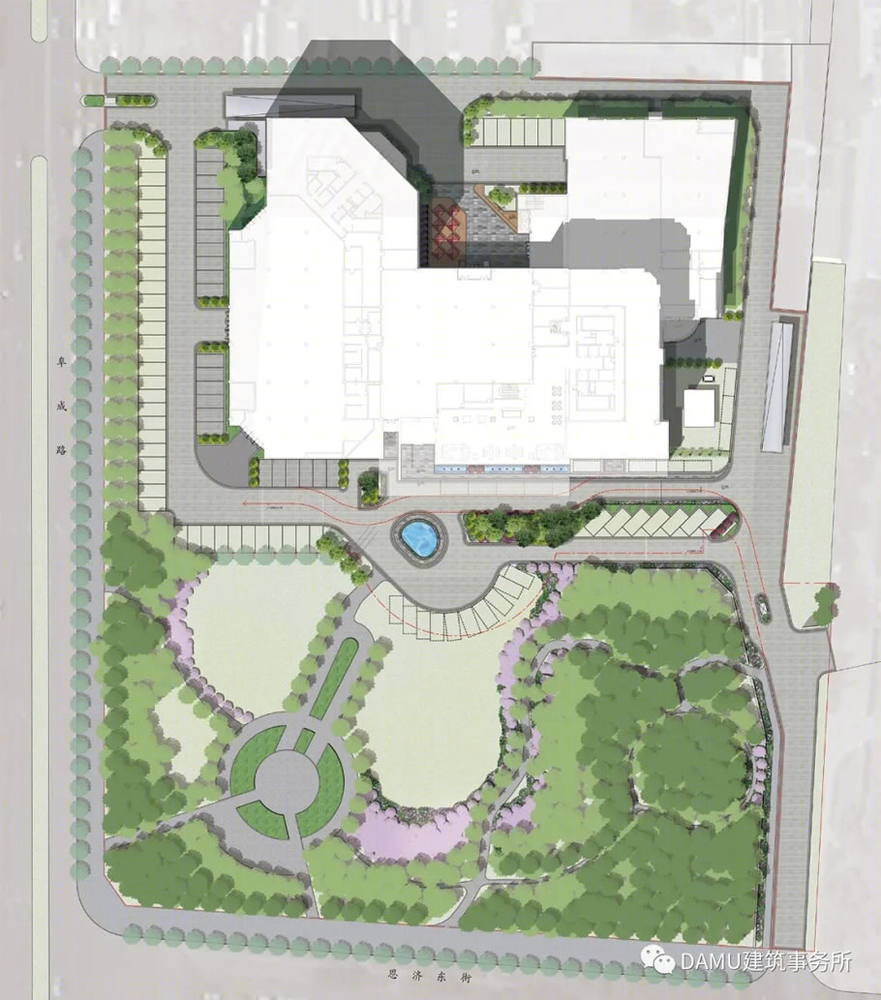
总平面图 Master plan
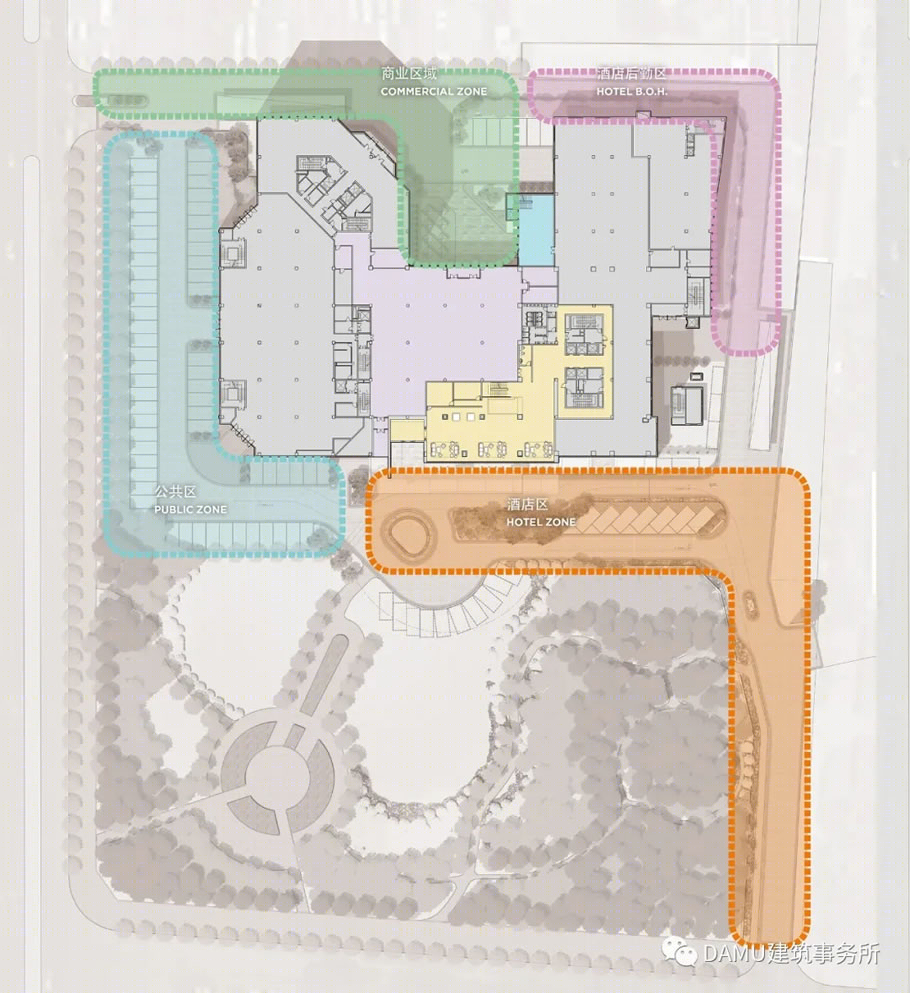
功能分区 Function diagram
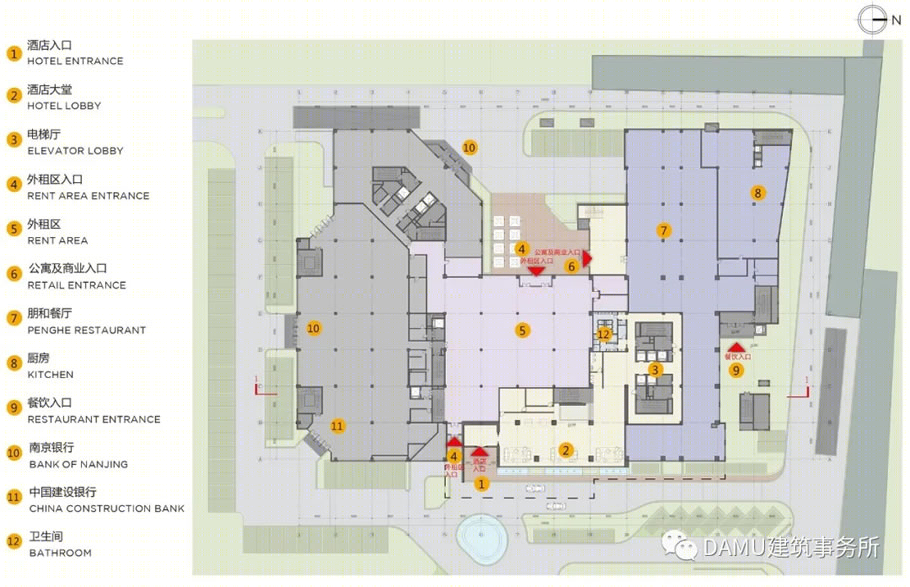
首层平面图 Ground floor plan
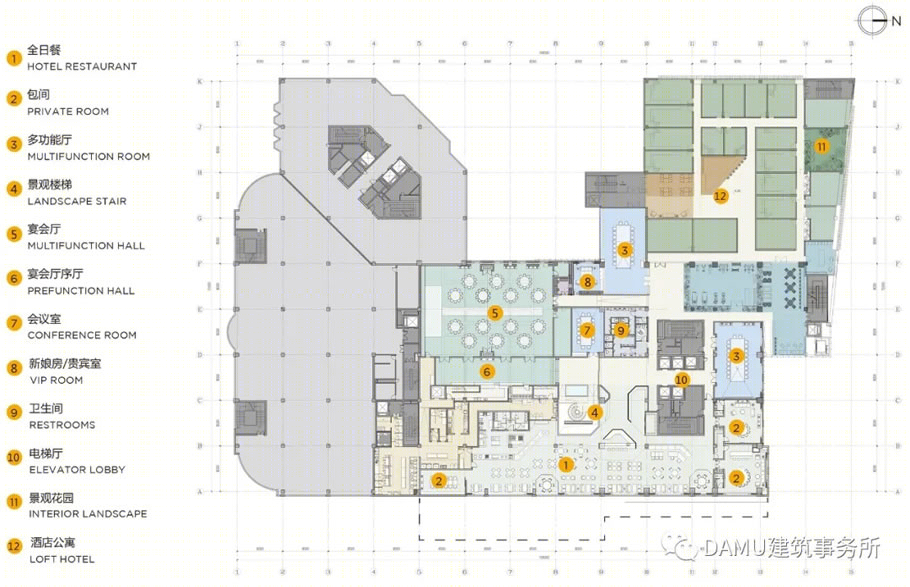
三层平面图 Third floor plan
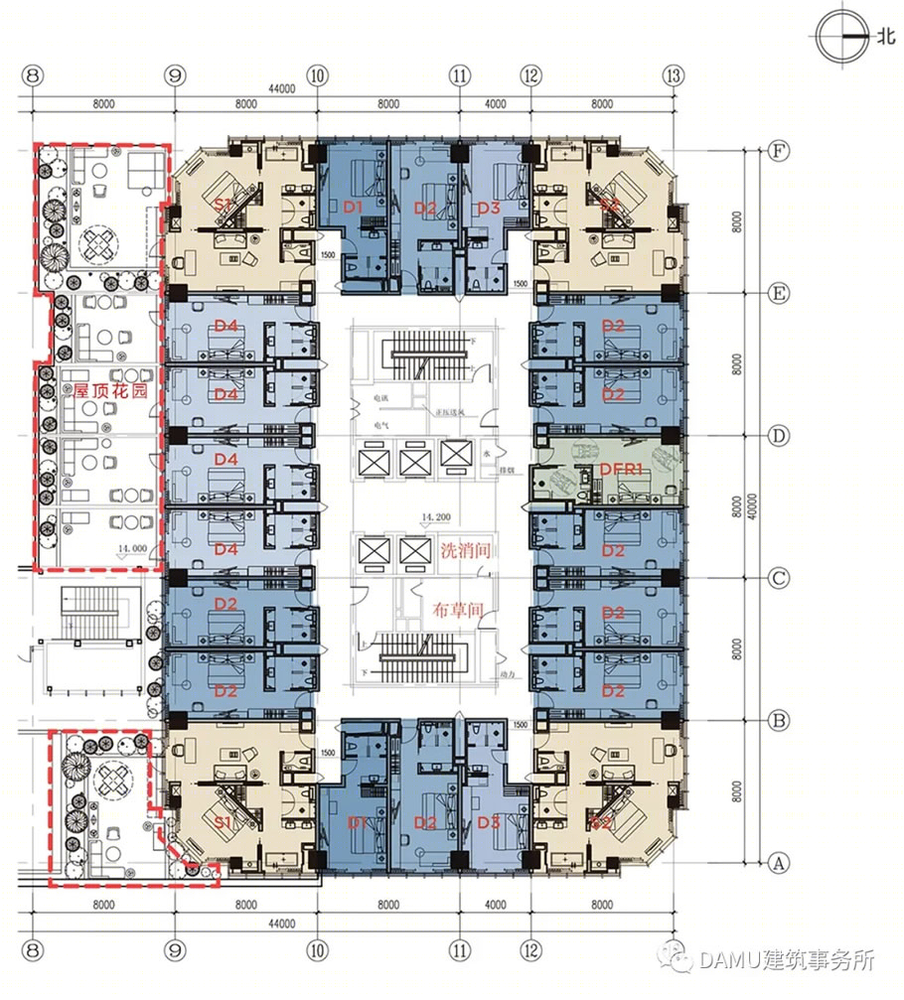
客房层平面图 Guest room floor plan
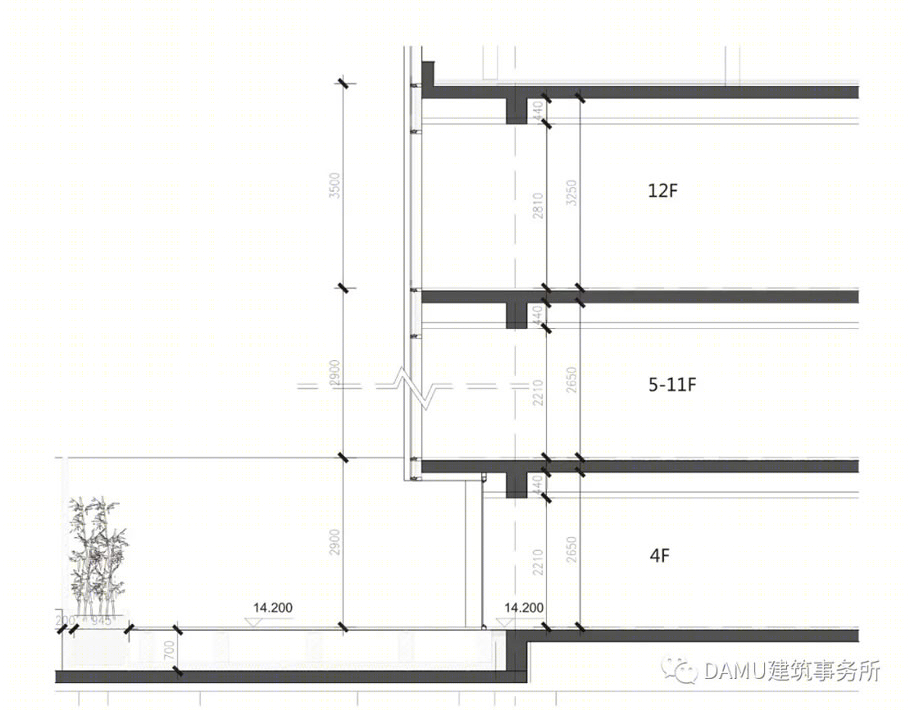
客房剖面图 Guest room section
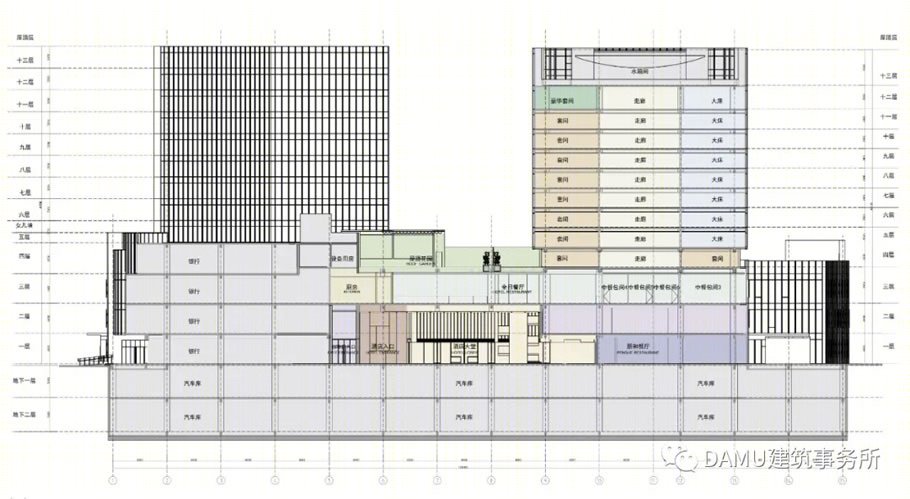
建筑剖面图 Building section
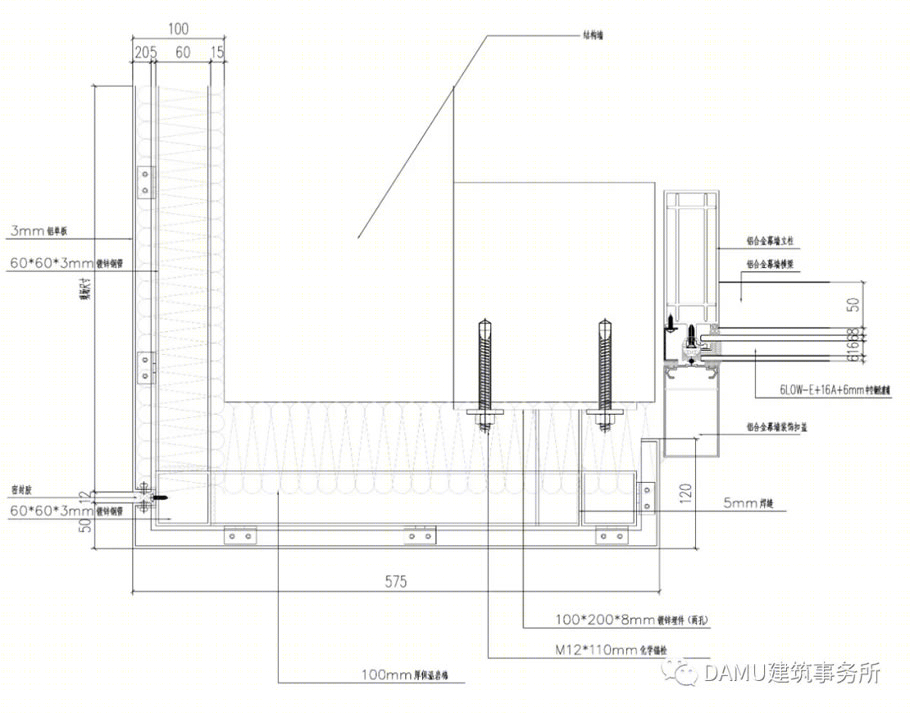
建筑幕墙节点 Curtain wall sectional details

建筑幕墙节点 Curtain wall sectional details
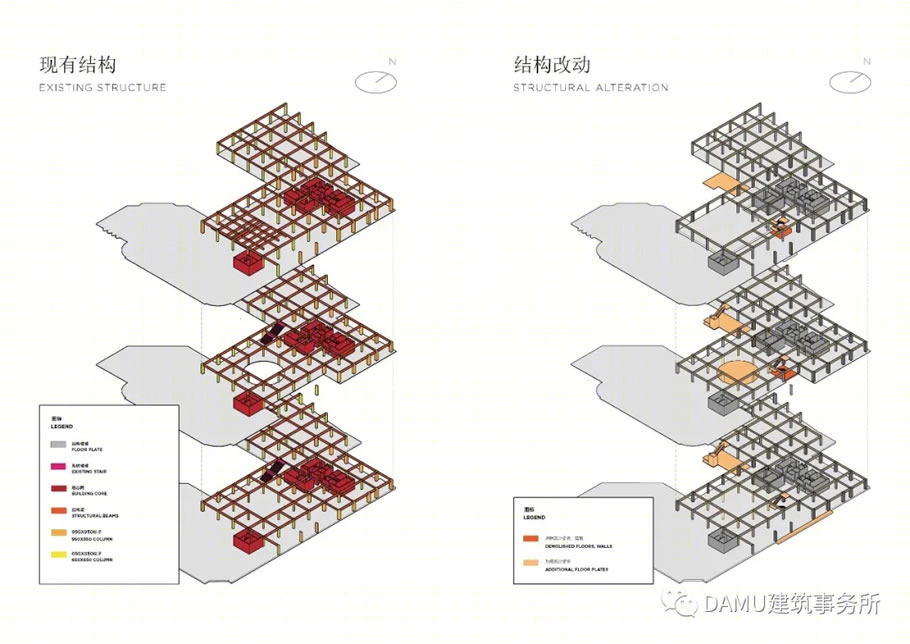
结构改造 Structural alterations

功能流线 Function circulation
设计时间:2015.12-2019.8
状态:建成
地点:北京,海淀区
改造建筑面积:15,000㎡
业主:北京玉渊潭酒店管理集团有限公司
建筑设计:DAMU Design
室内设计:DAMU Design
主持建筑师:林海
设计团队:Kai Liu,张梦微,Thanchira (Jaa) Pudchakul,王晔,林思闽,LAURÈNE BELCOUR,徐瑶
机电顾问:北京市建筑设计研究院有限公司
景观顾问:北京景喆景观设计有限公司
结构顾问:林广
灯光顾问:光说故事文化创意有限公司
摄影:吕博
Design year & Completion Year:2015.12-2019.8
Status:Completed
Project location:Haidian District, Beijing
Gross Built Area (square meters):15,000
㎡
Client:Unitune Hotel
Architectural design:DAMU Design
Interior design:DAMU Design
Leader designer:Lin Hai
Team:Kai Liu,Zhang Mengwei,Thanchira (Jaa) Pudchakul,Wang Ye,Lin Simin,
LAURÈNE BELCOUR,
Xu Yao
Mechanical and Electrical Consultant:Beijing Institute of Architectural Design
Landscape Consultant:Beijing Jing Zhe Landscape Design Co., Ltd
Structural Consultant:Lin Guang
Lignt Consultant:Lighting Stories(Beijing)Culture&Creative Co.,Ltd.
Photographer:Lv Bo

