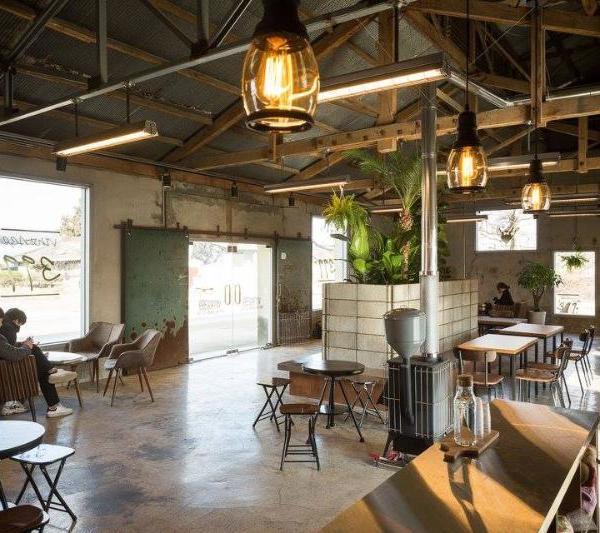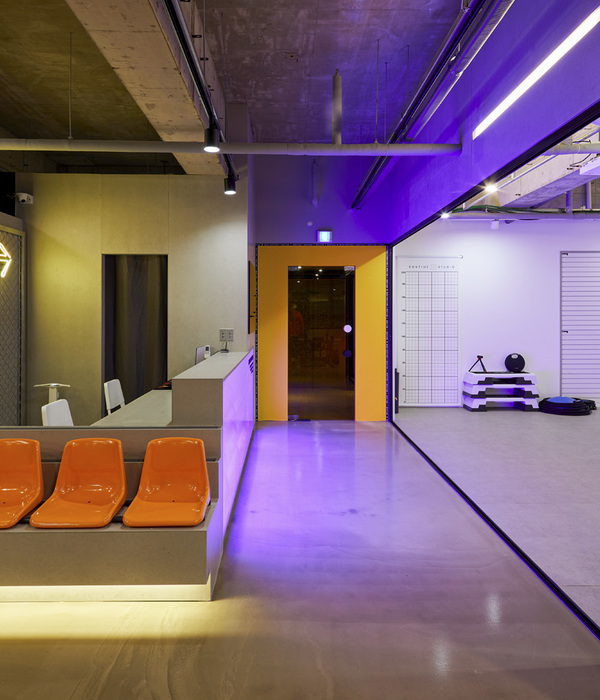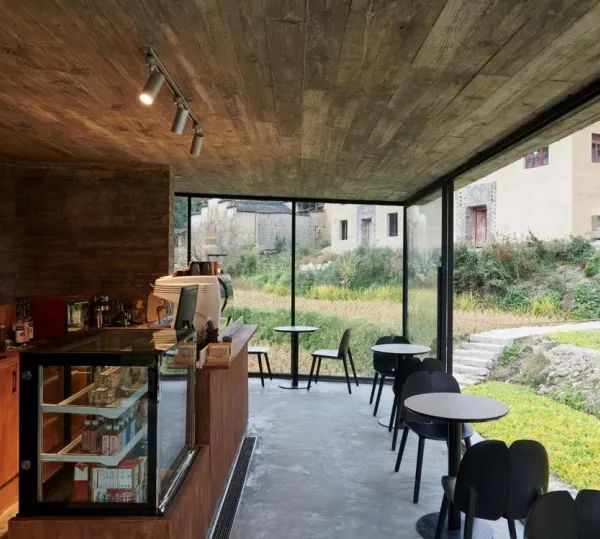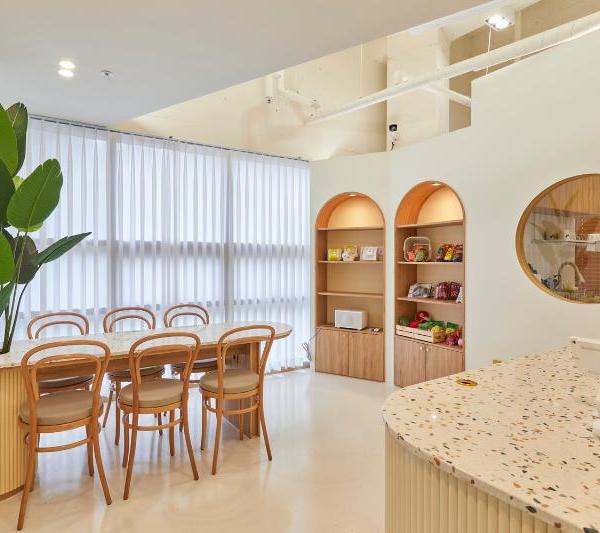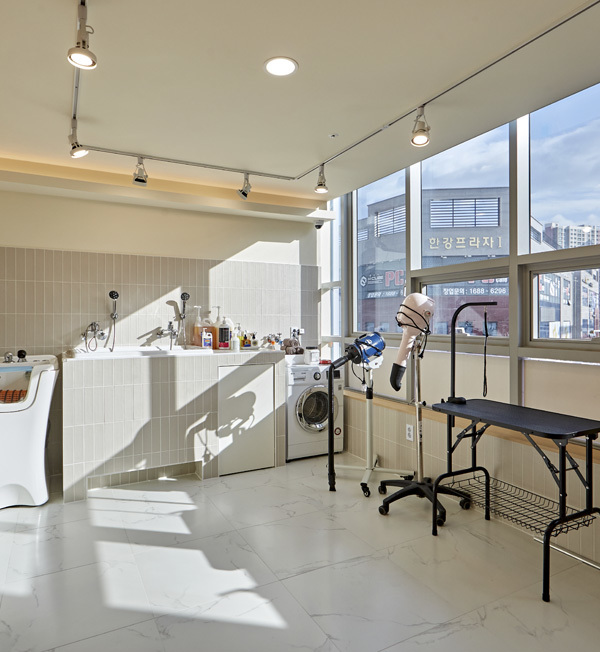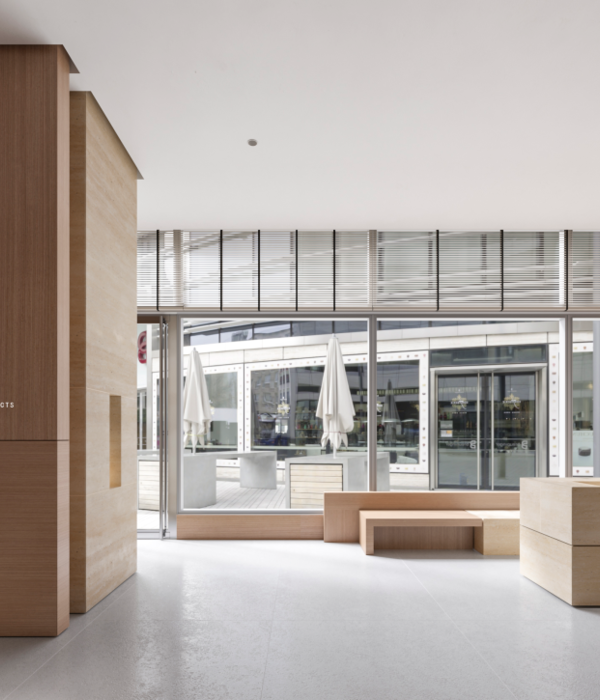名称丨Project name:Tokey King童装
机构丨Company:辰夏SPACE DESIGN
设计丨Design:夏兆民 孙曼丽
面积丨Area:83m²
摄影丨Film:RICCI空间摄影楼诺
PLAN LAYOUT
LSOMETRIC DRAWING
长方形的空间,用更多的结构去完成不同的功能需求。利用承重柱完成形式上的转变,衍伸出来的假二层旋转楼梯是整个空间的设计出发点。小尺度的儿童滑梯,则根据大尺度的城堡建筑变化形成,即是有效的空间利用,也成为整个空间的辅助亮点。
Rectangular space, with more structure to complete different functional requirements. The use of load-bearing columns to complete the formal transformation, derived from the false two-story rotating staircase is the starting point for the design of the whole space. Small-scale children's slides are formed according to the changes of large-scale castle buildings, that is, effective space utilization, but also become the auxiliary highlights of the whole space.
COMPLETION PHOTOS
本案是一个品牌连锁童装店,用纯白的空间色彩结合造型去定义一个玩味的空间美学,黑白灰的基调下,让产品可以有一个很好的展示,不同区域的功能需求,也是紧紧围绕的儿童的主题去发挥,这是一个卖童装的,但,更像是一个儿童游乐园。
This case is a brand chain children's clothing store, using pure white space color combined with shape to define a playful space aesthetics, black and white gray tone, so that the product can have a good display, the functional needs of different regions, but also closely around the theme of children to play, this is a children's wear, but, more like. It's a children's amusement park.
E.N.D
Recent Review
[往期回顾]
壹淼鲜果茶饮丨辰夏作品
颜语丨辰夏作品
夏兆民
孙曼丽
About us:
原夏末设计现更名为辰夏SPACE DESIGN。我们正式成立于2015年,一直致力于纯设计。满足客户在装修中的所有设计需求,为客户提供专属的设计服务,包括户型解析、功能布局、风格定位、资金规划、图纸预算、软装配饰、家具选购、主材产品搭配、设备选购等。工作室的核心价值在于为私宅空间设计提供更多可能的生活方式和提升生活品质,为商业空间设计提供更多更大的品牌价值。
Join us:
实习设计师
软装设计师
13615142223、13770372227
E-mail:
Add:
江苏省淮安市清江浦区深圳路28号维科格兰花园B19-2室
{{item.text_origin}}

