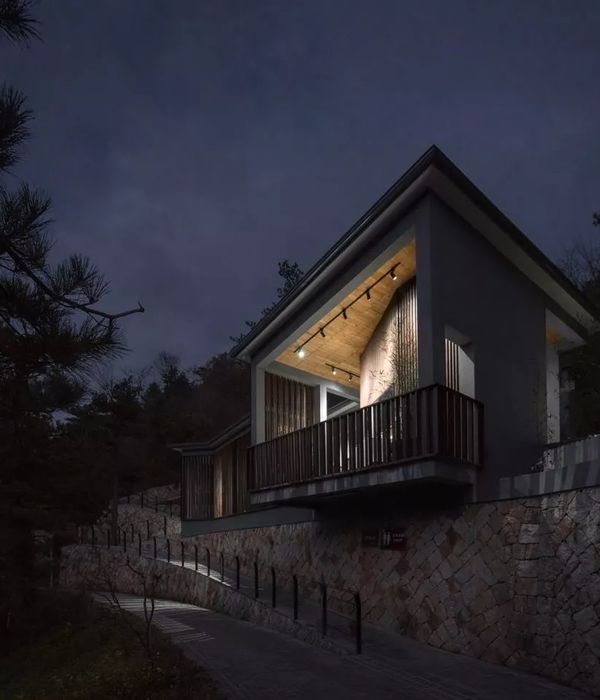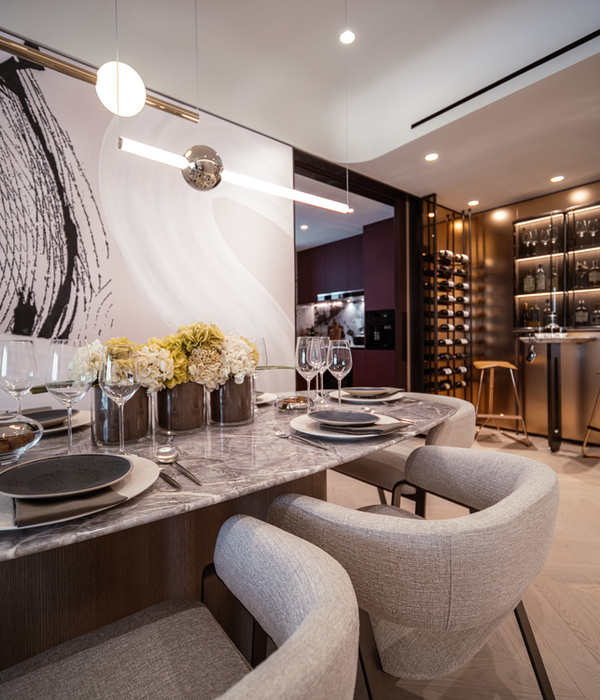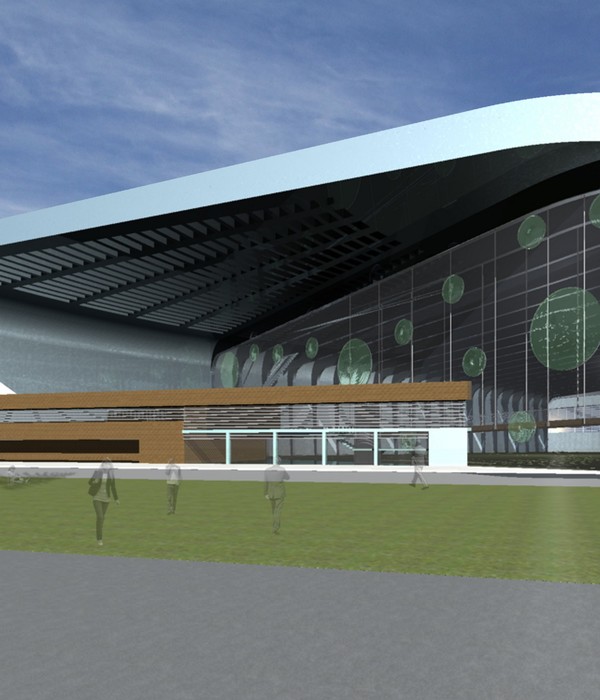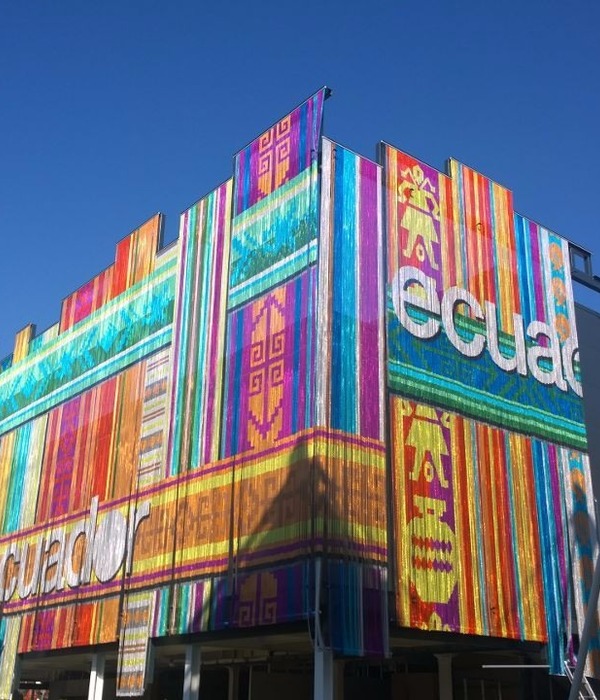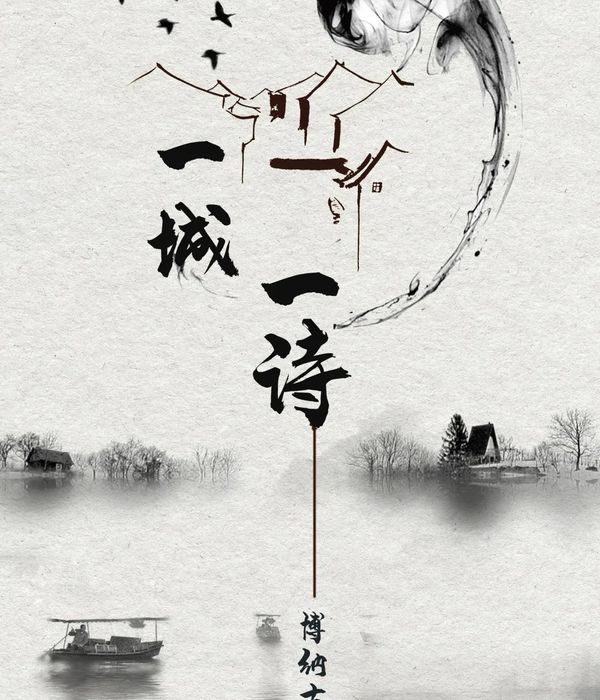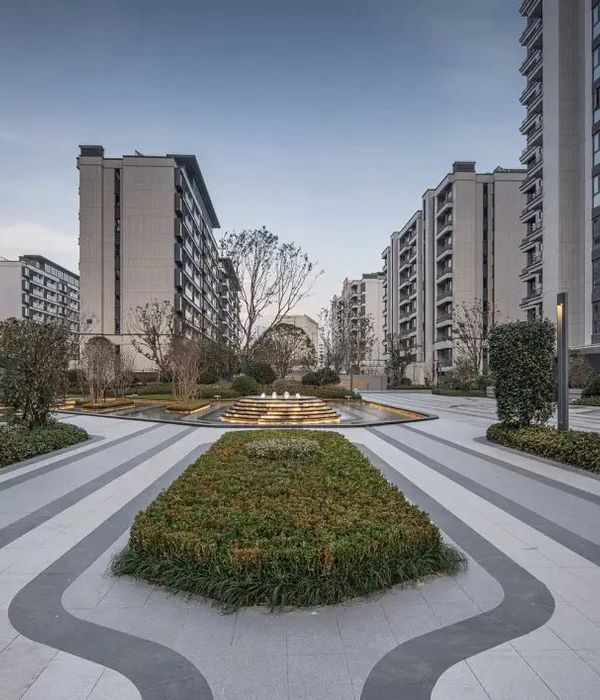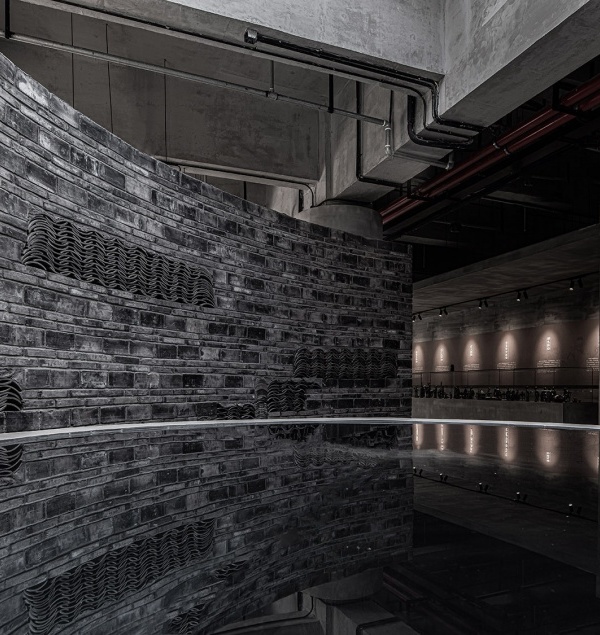Architects:STUDIO TERRATECTS
Area:384ft²
Year:2024
Photographs:Studio IKSHA
Lead Architects:Ar. Roshith Shibu , Ar. Girish Ravikumar
Design Team:Ar. Anisha Padmajan
Architecture Offices:Design Shasthra
City:Kakkanad
Country:India
Text description provided by the architects. The Trestle Pavilion, born from a collaborative workshop of architects and student architects, emerges as a symbol of versatility and ingenuity. This deployable structure represents the fusion of form, function, and sustainability.
Constructed primarily from resilient wood locally called Savukku, the Trestle Pavilion features a modular design consisting of eleven units. Each unit comprises three logs, with one log longer than the other two. They are bolted together and placed on the ground, with the longer log extending to the opposite side of the shorter ones. The inclusion of an elongated log within each unit not only enhances stability but also adds an element of architectural interest, capturing the observer's attention with its dynamic composition.
What distinguishes the Trestle Pavilion is its inherent adaptability. The pavilion stands independently as a singular unit or effortlessly transitions to suit various environments and purposes. This transformative potential is further highlighted by using tensile fabric for the roof, which combines durability with lightness. The adjustable horizontal unit affixed to the rear modules allows for customizable seating arrangements, catering to diverse needs and preferences, from low-seating to high-table configurations. From casual gatherings to formal events or just to make a bold statement in architecture, the Trestle Pavilion promises to enhance any space it is in.
As advocates of sustainable design, the Trestle Pavilion embraces imperfections, showcasing the natural wood finish. This intentional choice mirrors the grid lines in architectural drawings, extending the logs in every corner to evoke a feeling of continuity and authenticity.
Beyond its aesthetic appeal and functional versatility, the Trestle Pavilion champions environmental consciousness. By reducing its impact on nature and showcasing natural flaws, it demonstrates a commitment to responsible architectural practices, paving the way for a more sustainable future.
Project gallery
{{item.text_origin}}






