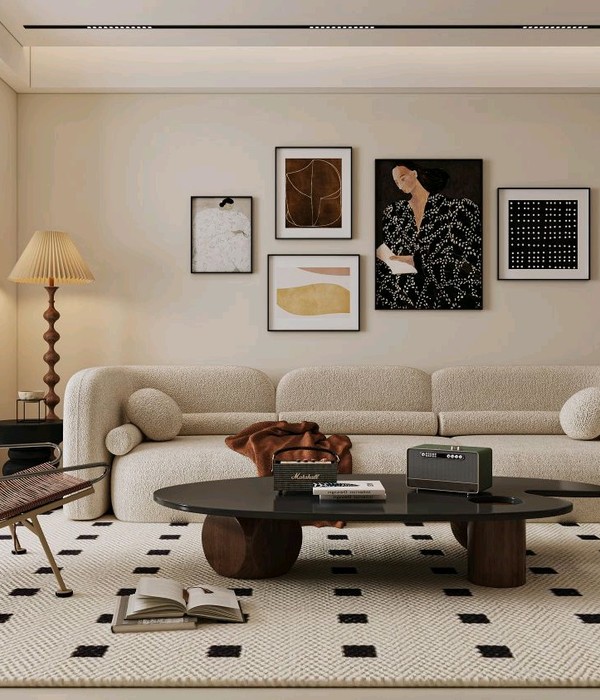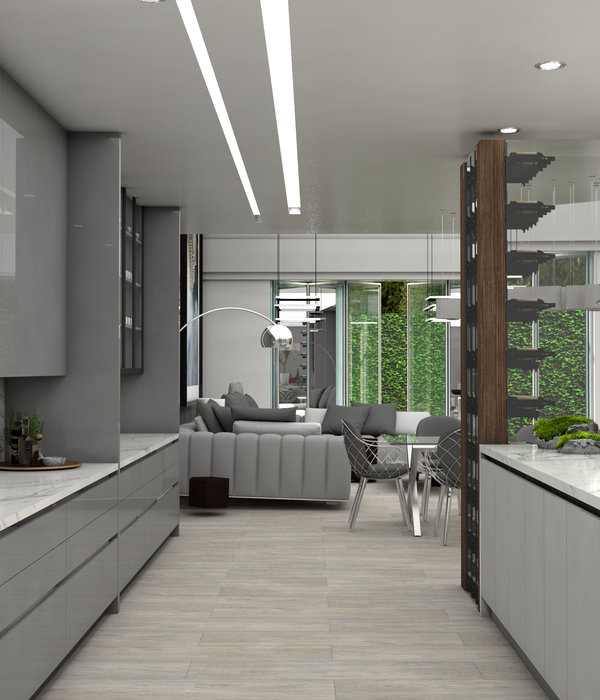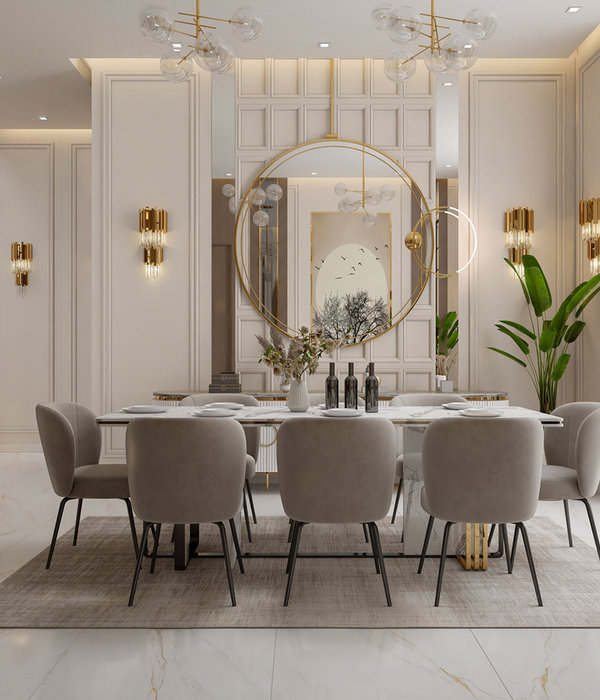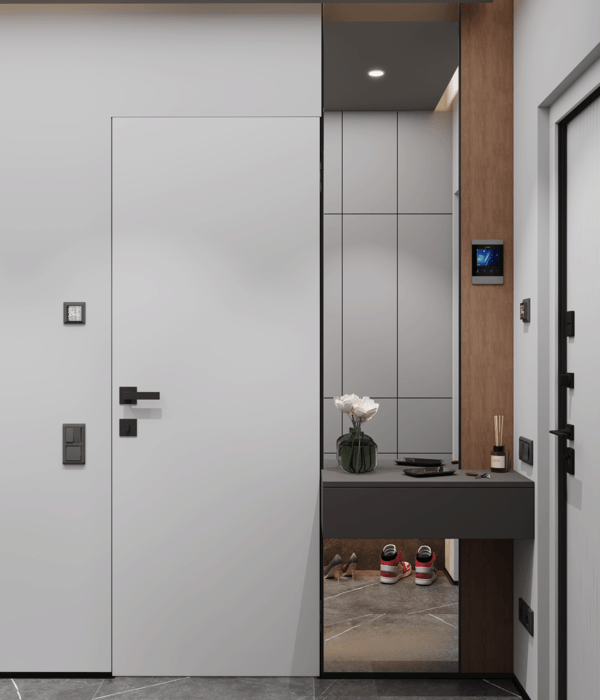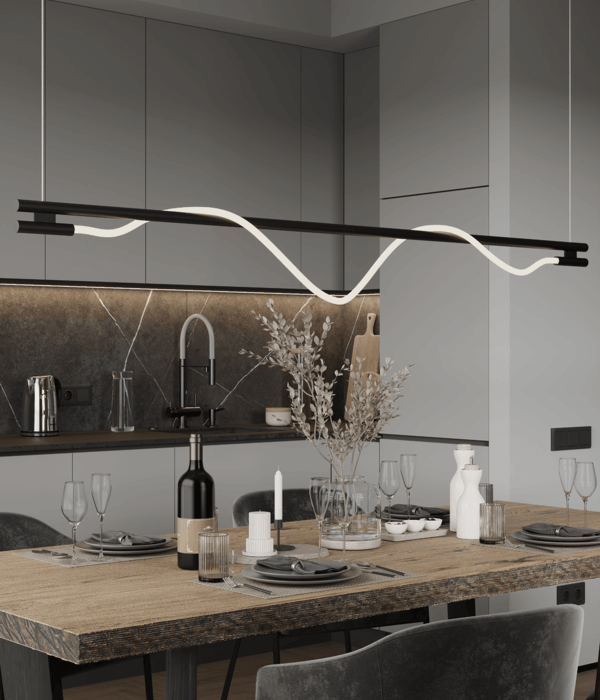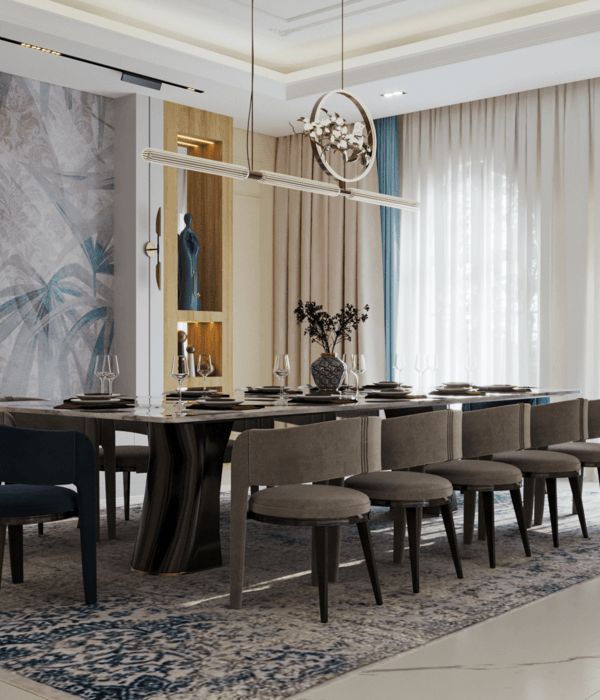The Warren Street project was our biggest collaboration with long time client, Paige West of Mixed Greens Gallery. To bring this project to life, we partnered with the architects of DDG to completely gut and renovate this 6 story townhouse in the heart of Tribeca into a happy home for Paige and her 3 kids. We were able to repurpose a lot of the clients previous furniture in creative ways, and used tons of color to liven the space up. In the back of our minds we had to remember that not only was this a home with small children, but also a place for the client to entertain and to show off her art collection. Starting with the entry, once passing through the massive black doors you’re immediately struck by a custom designed wallpaper (a collaboration between Ghislaine and her graphic designer husband, Jaime) of oversized polkadots and a graphic scroll pattern in greys and oranges. Anchoring the space is a vintage orange table with a giant chandelier made from ping pong balls by Zia Priven. To the left are a pair of vintage chairs that were custom painted and upholstered to look as if they were dipped in paint at different points, and took an existing floor lamp and had it wrapped in a cream crochet. To the right is a limited edition console by Aranda/Lasch flanked by 2 vintage patent black swivel chairs. On the third floor you find the master suite and Paige’s office. The suite is a respite from all the color surrounding the rest of the house, done in soft greys. The striped curtains however, hold a surprise behind them with a shocking dose of hot pink. The oversized walk in closet holds his and hers sides, with built-in cabinetry designed to be more feminine for her and more streamlined for him. The master bathroom features a large egg shaped tub by West Chin, custom Italian vanities, a large shower and teaklined sauna room. On the ceiling is a custom mural by artist Malcolm Hill. Towards the front of the building is her office, which was based on a photograph of a budgie by Leila Jeffreys she gave to us. Done completely in bright whites, turquoises and a pop of chartreuse, this room is a haven for creativity. The bird theme is most noticeable with the bright blue feathered chandelier by ABYU Lighting on top of a custom lacquered desk by Robert Austin Gonzalez. An oversized framed pin up wall features notes & art from her children. Across from the desk is a wall of bookcases organized by color, and a seating area featuring a inset banquette with storage for art below, and repurposed lounge chairs in a bright yellow fabric. Both areas are grounded with bright turquoise rugs and a wall of blue striped curtains. Because she’s such an avid gift giver, next door is a gift wrapping room with plenty of counter and storage space to hold wraps, ribbons and gifts. The staircase runner leading to the fourth floor starts a pattern to be seen throughout the rest of the floors, where the first and last two steps of each landing let you know what colors will be featured on that floor. The fourth floor is the kids domain, with the kids bedroom, play area, and 2 guest rooms. The kids room houses all 3 of the boys, and features a wacky mural by artist Mark Mulroney. The size of the room offers lots of space for the boys to play and have sleepovers as they get older, but also allows for the option to split the room into two if so desired later. Next to the bedroom is the children’s library, with low custom bookcases and beanbag chairs for easy reading. Its also got red racing stripes painted by long-time contributors 3 Fingers Painting, which carries out throughout the rest of the public space on this floor, and a fire engine red frame chandelier by Iacoli & McAllister. Further down the hall you reach the kids play area, with a large metal table for crafting, vintage Panton pendants above, and a large wall of closets for toys, paints, and eventually a TV. Across from the play area is one of the two bathrooms on this floor, with floor tiles featuring a grass pattern, a custom corian vanity, and a tub with whimsical clouds made of neon above. Also on this floor are two adjoining guest rooms, both in charcoal greys and bright greens. Up on the fifth floor is where the formal living room, dining room and kitchen are housed. Off the chairs you first see an installation of new and vintage plates, bowls and platters all in white, with the exception of a few in yellow. They were painstakingly installed in circles on the entire wall, and even wrap around to the living room side. The living and dining rooms are studies in black, with subtle vertical black stripes painted in differing finishes, again by 3 Fingers Painting. The living room is anchored by 2 large semi-circular sofas from Niedermaier atop a custom designed rug (again by Ghislaine and her husband Jaime) made by Martin Patrick Evans, featuring a honeycomb pattern and snowflakes. In the center is a UFO saucer shaped custom coffee table by frequent collaborator UM Project. The large black console by Interlubke houses the TV out of sight, and above everything is a large custom blown glass chandelier by Susan Etkins. The dining room makes use of the existing dining table, but refinished in black with a bright yellow underside. The chairs were an exploration into the clients favorite foods, and feature a different plate on every chair, no two alike. The chair backs have black and white striped fabric, while the two end chairs make use of a perforated fabric that was then hand-stitched with yellow thread in certain areas. On either side of the table are storage, the buffet with multiple legs by Jaime Hayon and the taller one a vintage piece that was refinished in black on the exterior and bright yellow on the interior. Over in the kitchen area, the colors were determined by a piece of art the client had by Lisa Ruyter using reds, yellows, greens, blacks and white. Since the lounge area was mainly for the kids, it had to be durable and playful, so this was taken into account when selecting finishes. The bright yellow, rounded sofa from B&B Italia incorporates vinyl seat cushions for easy cleanup and across from it are 2 vintage egg chairs in black vinyl. The coffee table was custom made based on a vintage piece, and the rug was done in black and white FLOR tiles for easy swapping out when one got stained. A custom black console was cobbled together by UM Project using new and vintage pieces, and houses a desk, cuckoo clock, and book and toy storage. UM Project also designed the informal kitchen dining table in white Corian with red detailing. Overhead are 2 pendants by HiveMindDesign and the red chairs were by Mabeo. The most spectacular part of the kitchen may very well be the bright yellow island, done with overly ornate molding, and housing hidden cabinets for storage. The rest of the cabinetry throughout is sleek and modern. The sixth floor houses the lounge areas...the front space is the library and movie watching area, with a bright grass green rug and comfy chaises for cuddling. Both walls have floor to ceiling book & movie storage in white oak. On the elevator core of the building are tiny model trees that were painstakingly drilled into the wall to create a wave of green art installation. The back area is done in all white, with an incredibly comfortable sectional, a light up white coffee table, and small white & oak side tables. This is the brightest area of the house because its wall to ceiling glass and overlooks a small deck area. The small powder room off this lounge features custom colored faux bois wallpaper by Alpha Workshop, a Jaime Hayon vanity and porcelain flashlight pendants by Andrea Chin.
{{item.text_origin}}

