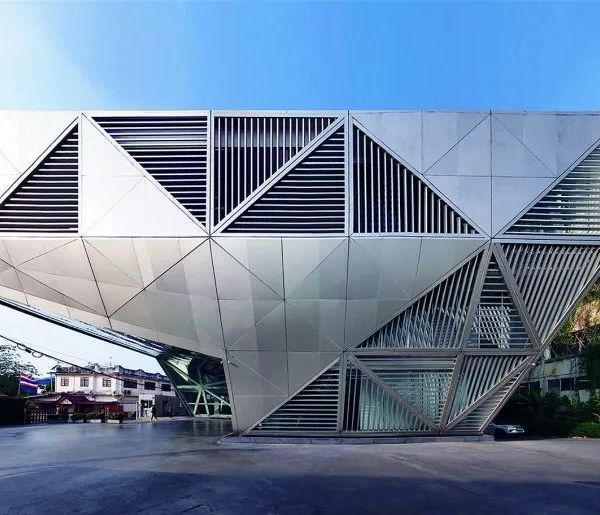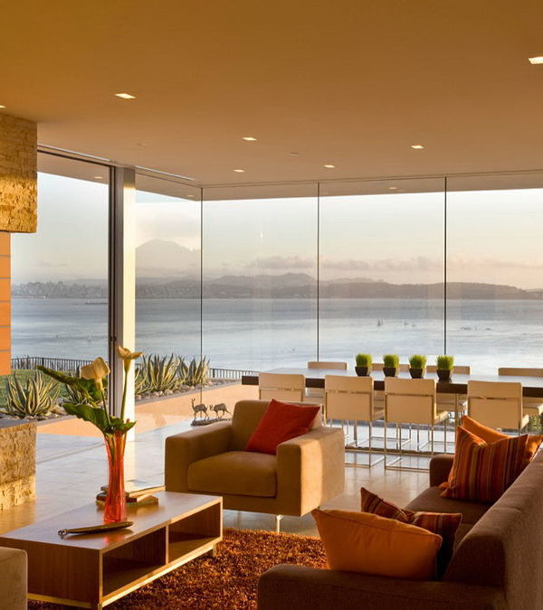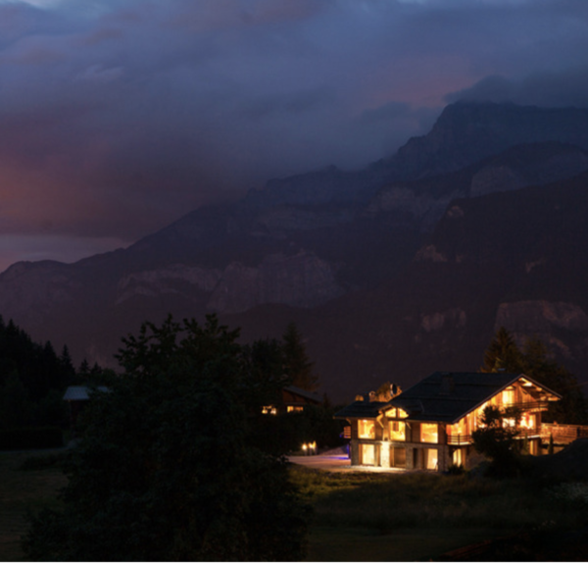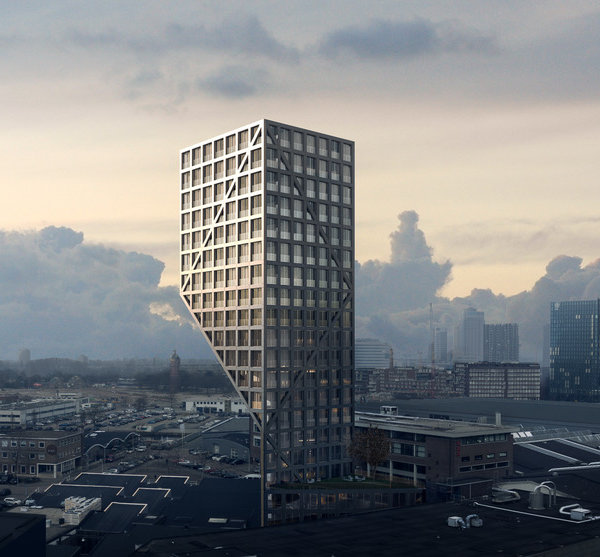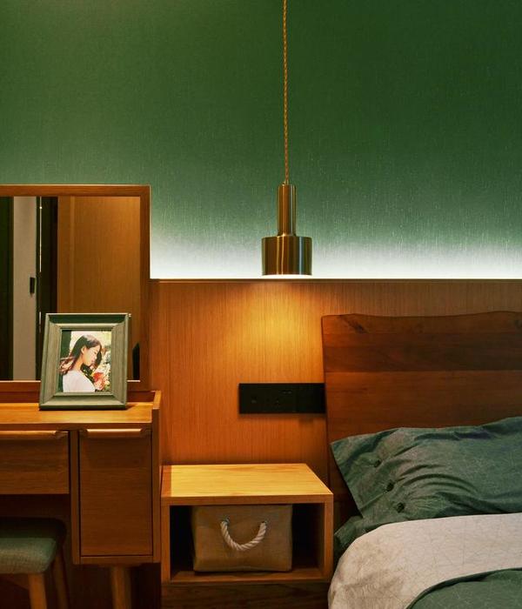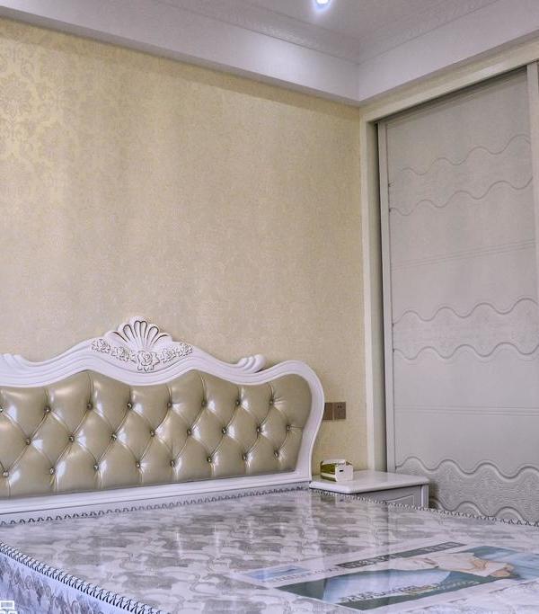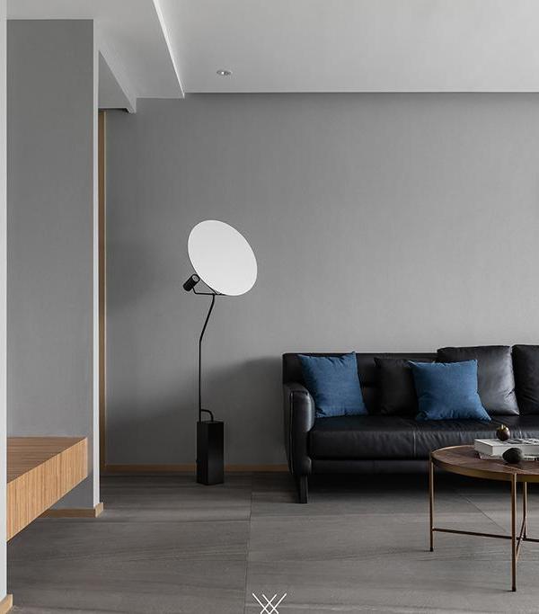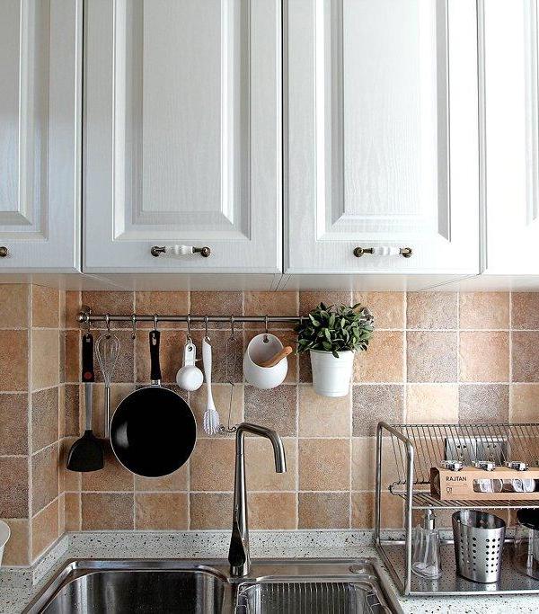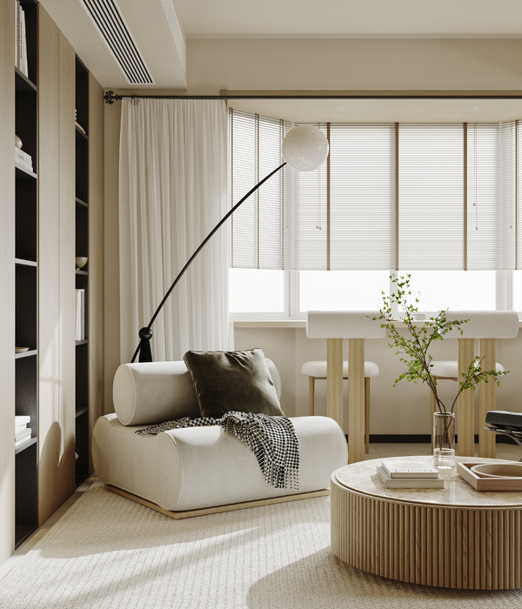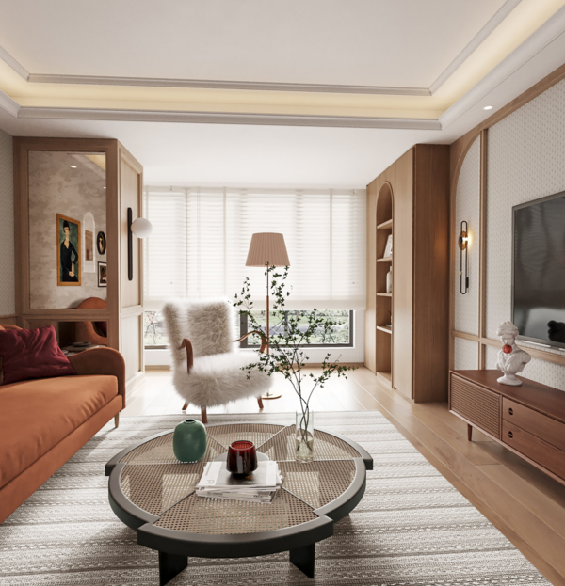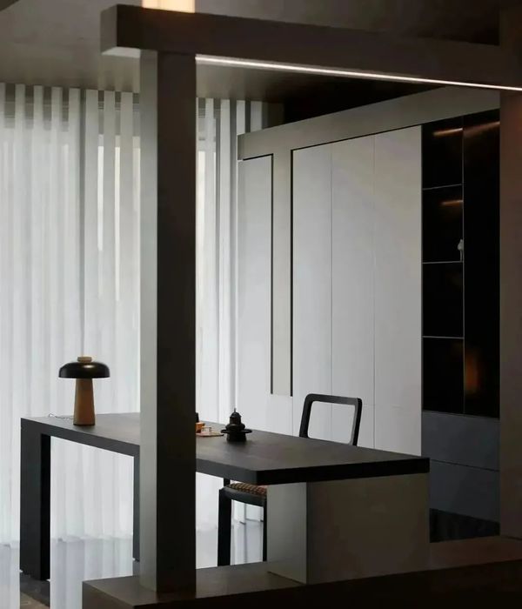该项目是一间87.23㎡的小型工作室兼住宅,建造于画家广重曾描绘过的东海道附近。该住宅将入住画家和他的妻子,孩子及母亲三代人。
This project is a small atelier-style house (87.23㎡) that will be built along the Tokaido Road that Hiroshige has walked and drawn. And this house is home to three generations of painter, his wife, infant and husband’s mother.
▼住宅远景鸟瞰, bird-view of the house © Satoshi Takae
▼住宅外观, exterior view of the house © Satoshi Takae + Shinkenchiku
工作室开设于东海道大矶(第八邮镇)和小田原(第九邮镇)之间的二宫町,可便捷的到达东海道的53个车站。为表现对场地的尊重,住宅北侧的屋顶倾斜成墙,以雕塑般的建筑外形减轻对城市的压力感。
The theme is to open an atelier in Ninomiya-cho, located between Oiso (8th post town) and Odawara (9th post town), and to have the owner spin the fifty-three stations of the Tokaido. In addition, with a homage, the sloped roof that doubles as a wall on the Tokaido on the northern side of the site reduces the feeling of pressure on the city with showing a sculptural form.
▼北侧的屋顶倾斜成墙,构成建筑雕塑般的外形,sloped roof on north side works as a wall showing a sculptural form © Satoshi Takae + Shinkenchiku
住宅的设计理念是在城市中竖立起一面装饰有画家作品的大型展览墙。该墙建于场地的对角线上,利用了场地的最大长度,并成为起居室与工作室之间的分隔。倾斜的屋顶和展示墙交错形成由宽到窄,由高到低的异形空间。
▼展示墙一侧的工作室空间,atelier space on one side of the exhibition wall © Satoshi Takae + Shinkenchiku
▼倾斜的屋顶和展示墙交错形成异形空间,sloping roof and the exhibition wall are crossed to create a three-dimensional space © Satoshi Takae + Shinkenchiku
▼从工作室向外看,view of the street from atelier © Satoshi Takae + Shinkenchiku
The design began with the idea of transmitting a large exhibition wall for decorating his work to the city with a maximum length on the diagonal of the site, and decided to separate the living area from the atelier with the exhibition wall.The steep sloping roof and the diagonal exhibition wall are crossed to create a three-dimensional figure of “wide / narrow” or “high / low” crossing space.
▼展示墙成为起居室与工作室之间的分隔,exhibition wall separate the living area from the atelier © Satoshi Takae + Shinkenchiku
▼异形空间中的起居室,living room in special space © Satoshi Takae + Shinkenchiku
建筑中不同寻常的尺度感,将带来非凡的体验。该住宅将画家想象中的空间变为现实,成为一个富有品味的住宅。
By creating a scale error in daily life and shaking the feeling, this house will be a house of imagination for the painter, and a tasteful home for the family.
▼室内一角,不同寻常的尺度感,corner of the room with unusual scale © Satoshi Takae + Shinkenchiku
▼浴室,bathroom © Satoshi Takae + Shinkenchiku
▼平面图,plan © DOG
▼剖透视,section perspective © Yuta Tokunaga / ARCHI HATCH
Title:8.5 House
Architect:DOG
Lead architect:Ryutaro Saito + Shun Ide*Nikken housing system
Location:Ninomiya-cho Naka-gun Kanagawa Japan
Design period:11/2017~02/2019
Construction period:03/2019~10/2019
Structure/Number of Floors:W/2F
Area:123.31sqm
Building area:55.95sqm
Total floor area:87.23sqm
Structural engineer:Yasuhiro Kaneda / yasuhirokaneda STRUCTURE
Builder:Shinshin Construction Co.,Ltd
Photographer:Satoshi Takae + Shinkenchiku
3D Photographer:Yuta Tokunaga / ARCHI HATCH
{{item.text_origin}}

