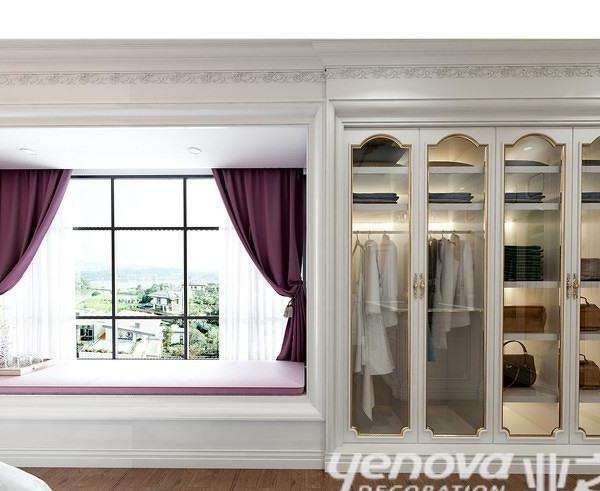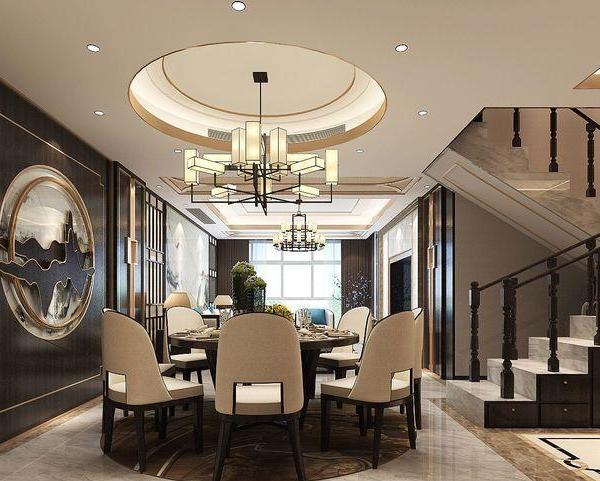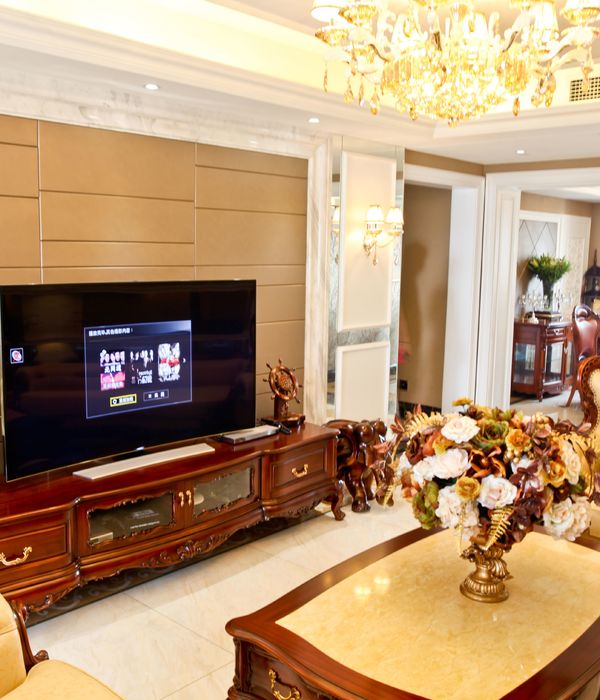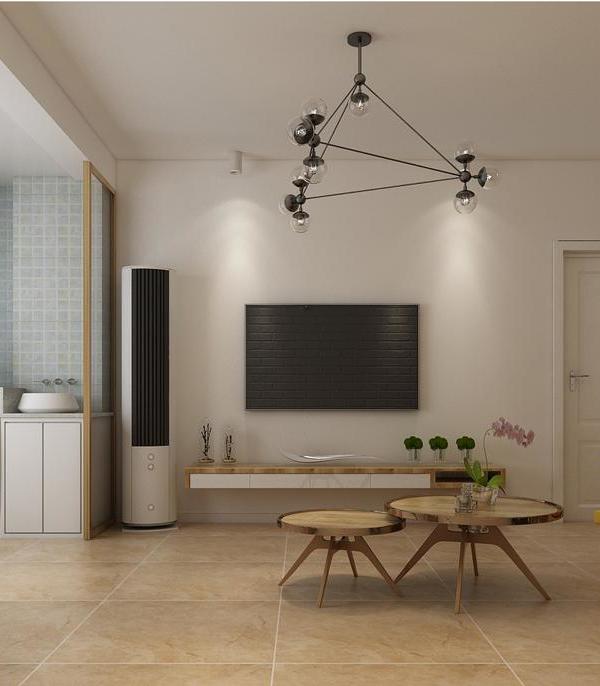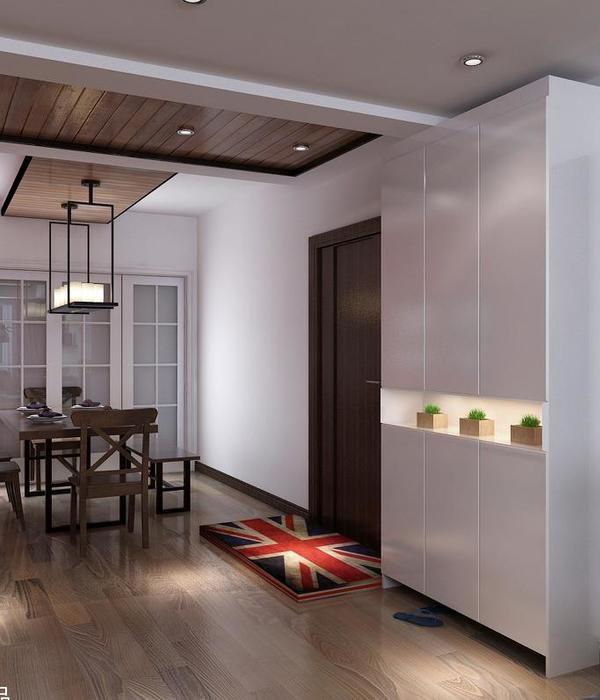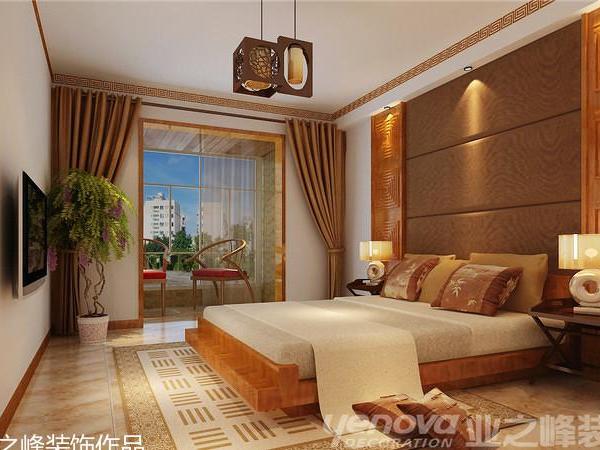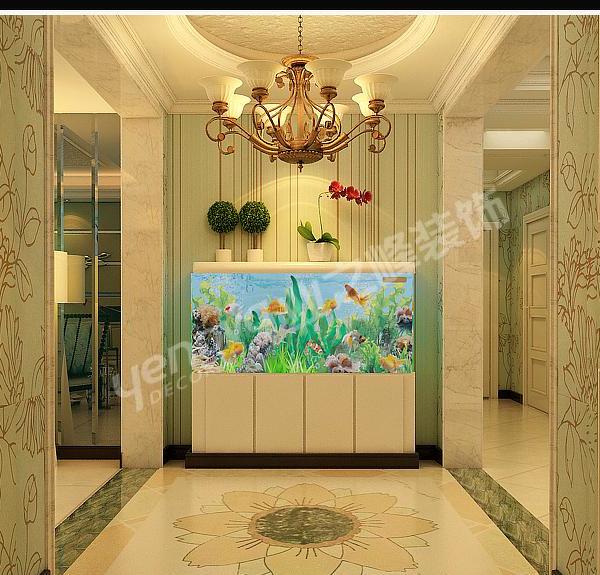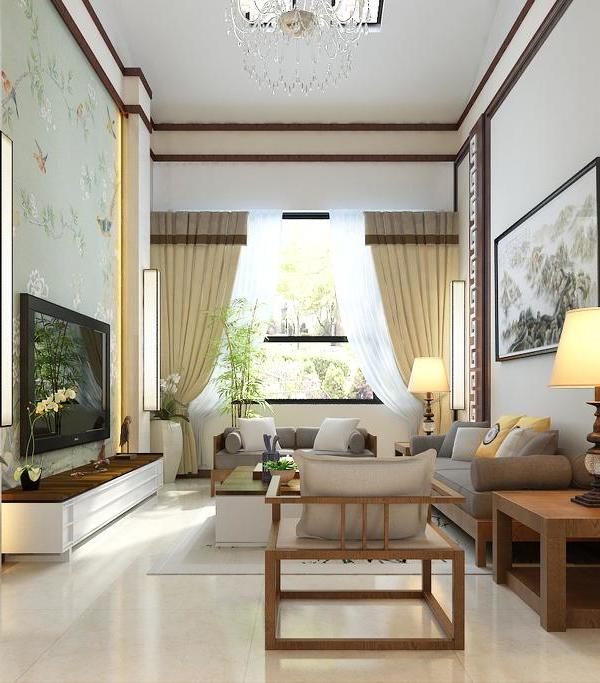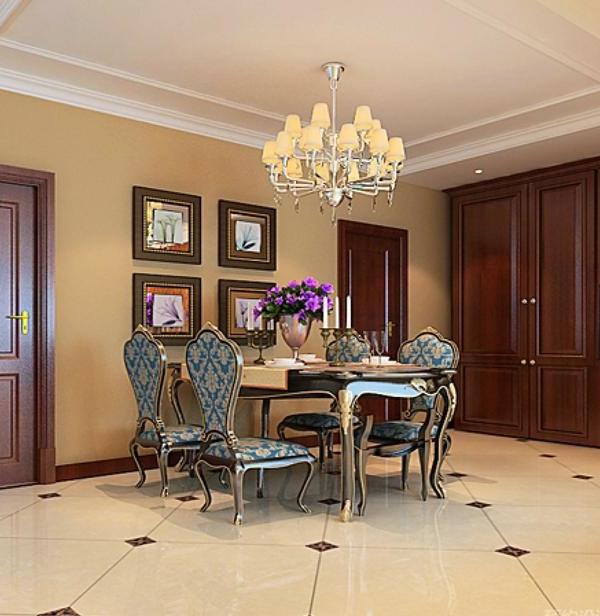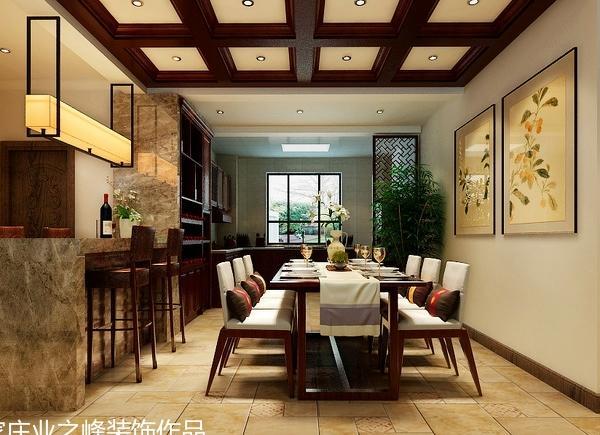Located in Calatagan, Batangas, CG Villa was designed to be an addendum structure to the Client’s existing Home and would house wellness activities and social gatherings for family and friends. The Villa’s footprint was designated in an existing clearing between the grid of mango grove clusters to establish a linear program space enveloped by nature. The vertical gestures of the tree lines were the initial cue of the Designers to highlight 2 bold horizontal slab planes (floor and ceiling) that become a midground element to the layer of silhouettes of the mango trees.
The spatial program of the Villa was done as linear series of spaces, starting with the Lounge, Gym Space, Minibar, and Wet Facilities to its ends. As a fundamental influence, the Designers took note of the Farnsworth House by Ludwig Mies van der Rohe. They applied the spirit of legibility of Farnsworth, but with applied solutions that are specific to the space program and microclimate of the project.
The Villa is structured utilizing Tubular Steel and Wide Flange Steel profiles for its framing. Sizing of these took into consideration the expected seismic activity of the region. The columns of the Villa we’re placed at the perimeter of the structure to have the flexibility of space while the interior envelope is set in to establish 2.8 meters at the perimeter to provide wide ceiling eaves as a passive protection against direct heat exposure and extreme weather. A specialized glazing system by Rabel clads the Interior volume, while wood plank-form concrete walls were used towards the rear wet areas of the volume.
The minimalist profile of the glazing system enhanced the framed view of its surrounding vegetation and by stacking the panels on ends integrated the interior space to the exterior courtyard as an expanded open layout. The Gym on the ground floor is the primary space of the Villa. This features a selection of Technogym equipment, a lounge seating area, and a minibar. The space is enhanced by the vantage of the mango tree lines to its east and west sides. The intention was to allow for a space that would blur the idea of rigid fitness activities and integrate it as part of lifestyle infused with nature. The rear end of the villa features a hot and cold dipping pool with a skylight view to the roof deck space. Next to the dipping pools are the Steam Shower and Sauna facilities. These are put together as a curated set of wellness options that are made available for the Client and his guests.
At the perimeter of the structure is a Courtyard that centers to a wide firepit at the front court of the gym. The firepit is intended for bon fire events and has become a natural focal point upon approach of the gym. Next to the fire pit is a 9.45 meters long Philippine Iron Wood Slab (Magkuno) table as another feature component. An additional fitness space, the roof deck includes an additional steel volume, intentionally iterated to have discerning profile in contrast to the ground volume. This is an additional fitness space but with a purely outdoor scene. The roofing of the deck utilizes the Danpalon Multicell Polycarbonate Roofing. This has proved to be effective in keeping the space cool, while providing a diffused natural illumination to the space. This features a raised view of the surrounding mango tree crowns and is an extended space for social gatherings.
▼项目更多图片
{{item.text_origin}}

