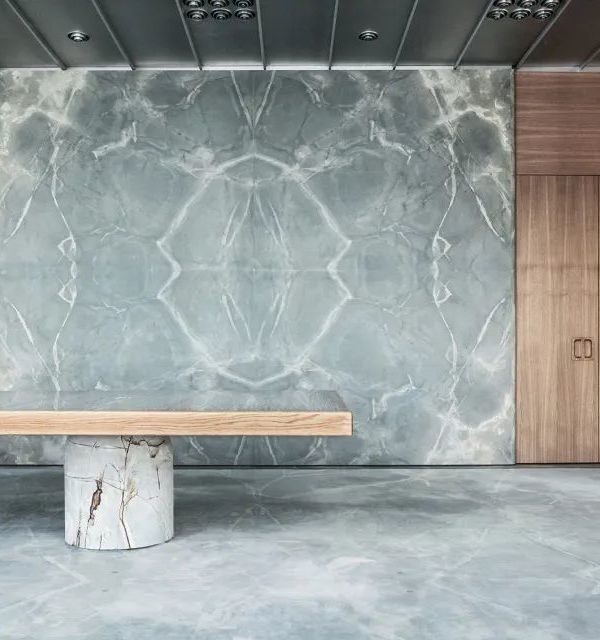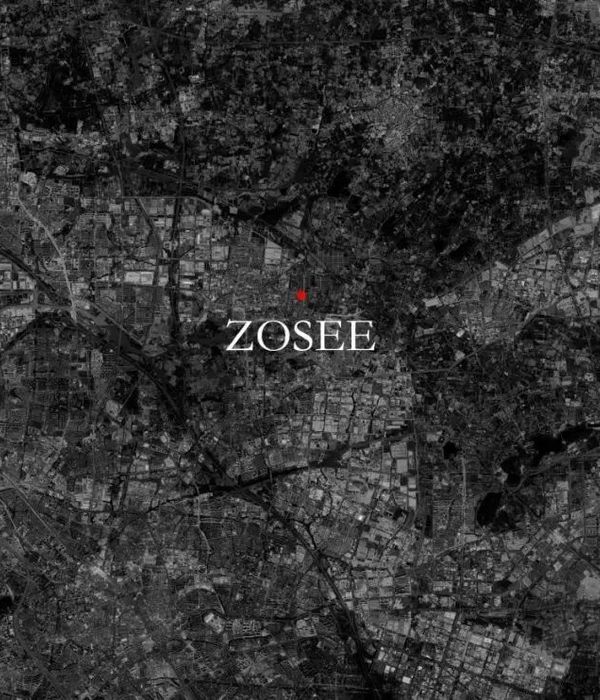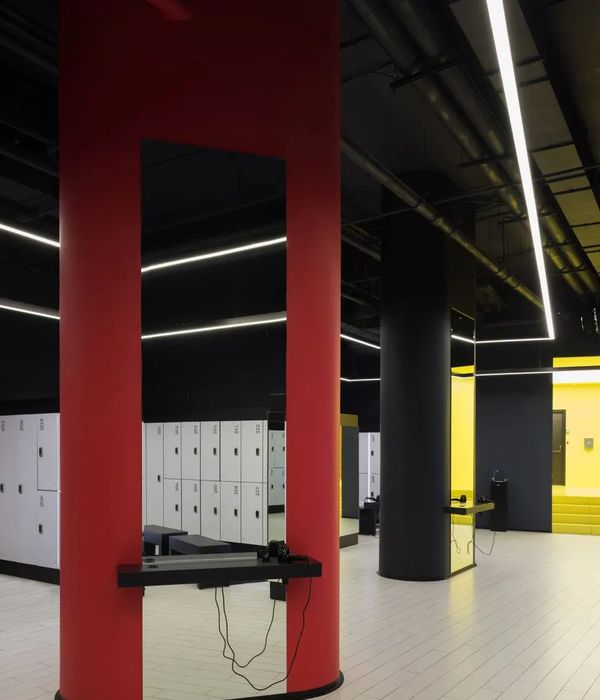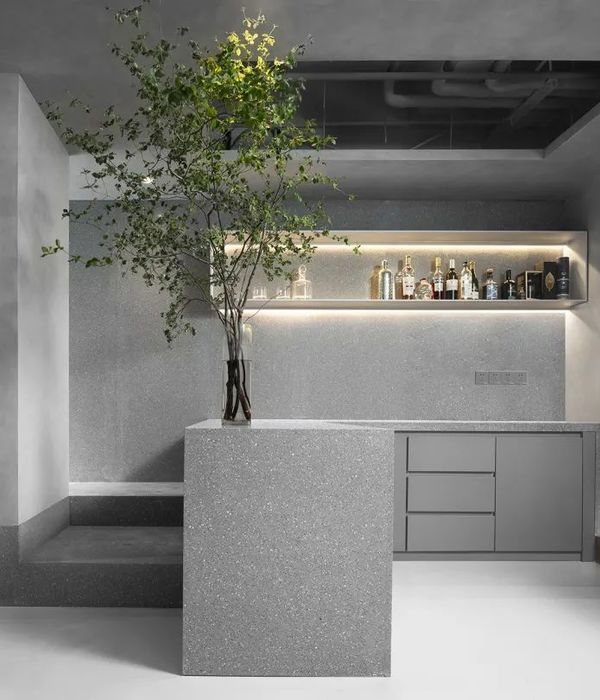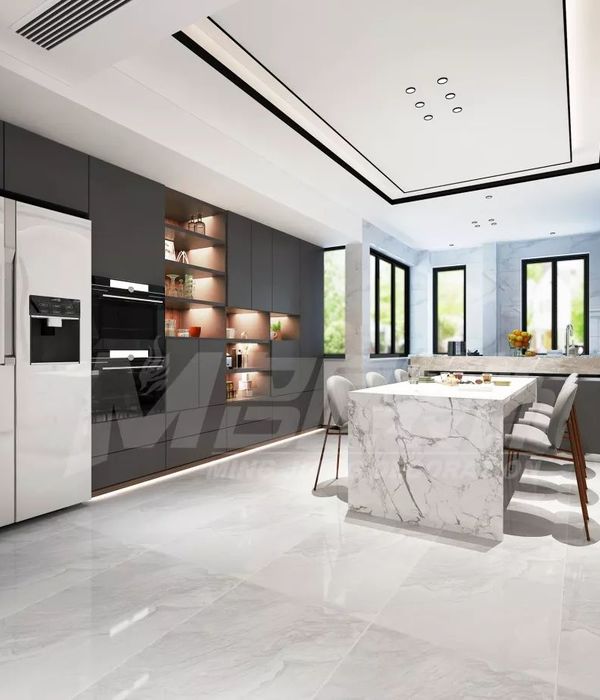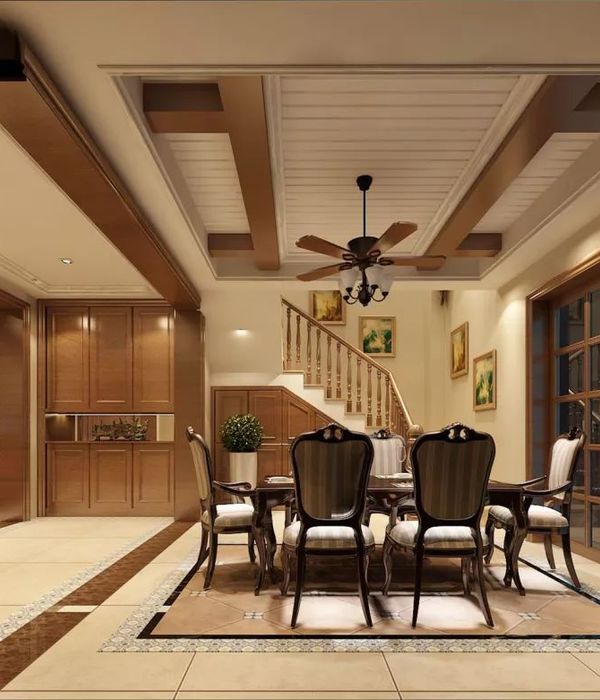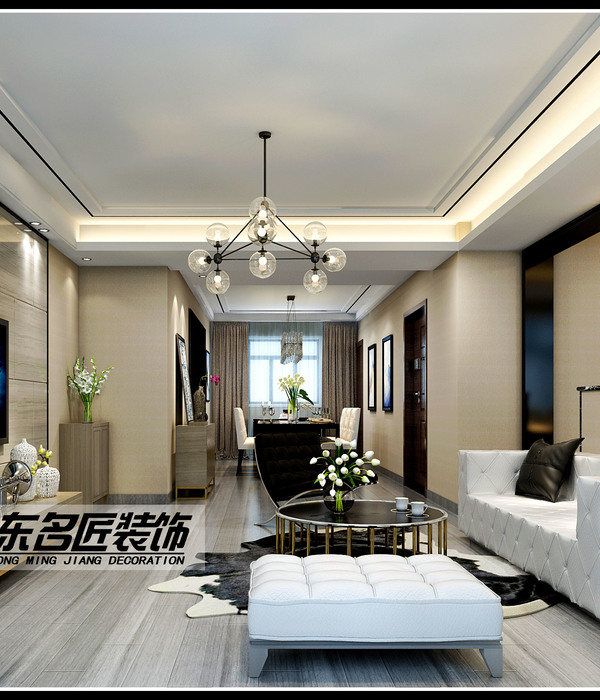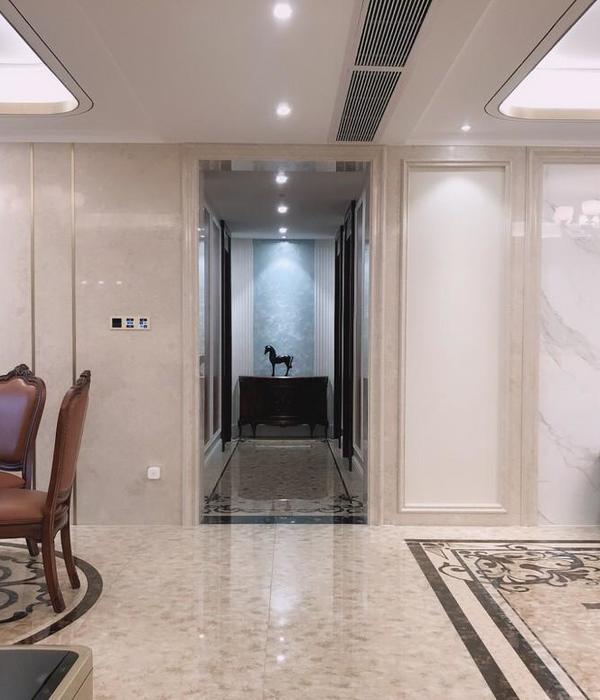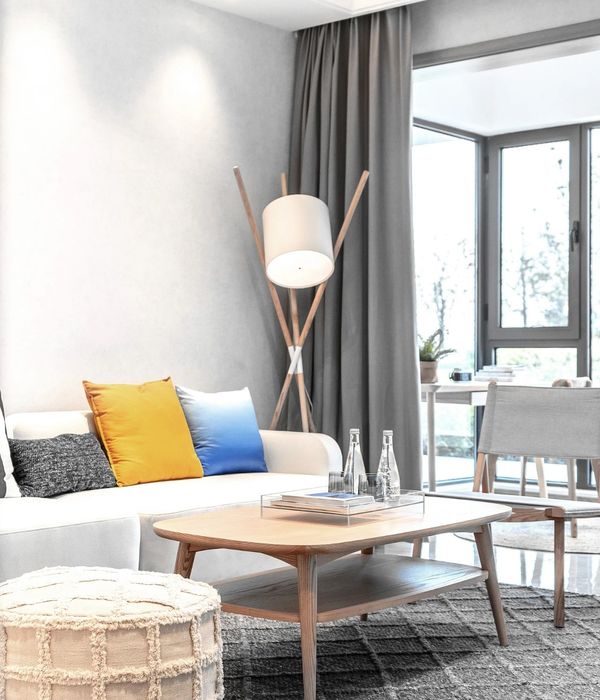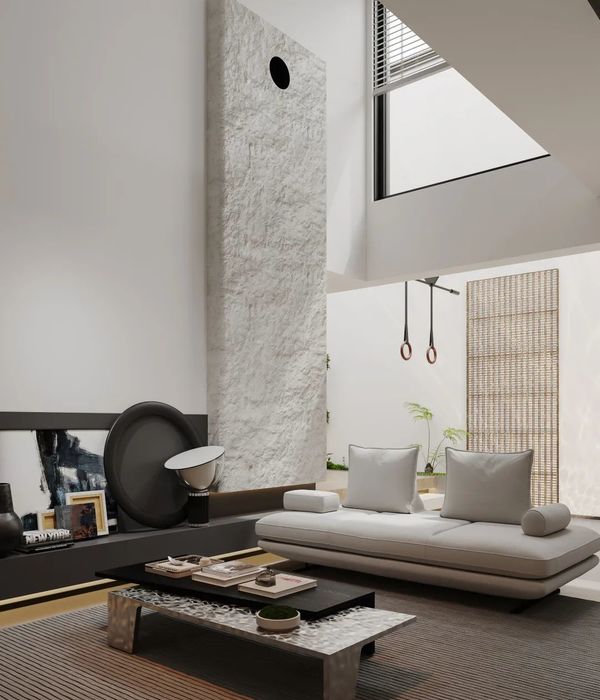The House With Clear Shapes and a Complex Entrance is part of LOS ANGELES, an art space located in a rural part of central Germany. It’s the first newly built structure on the 3000 square meter plot of land, that is becoming an inhabitable sculpture garden, an all-over-art-work that will develop and grow out of itself. Los Angeles is a place for artists of all genres to stay, work and get in touch with each other and the public. Los Angeles hosts artists' residencies, exhibitions, workshops, and other cultural events.
Equipped with electricity, water, and heating, artist Jonas von Ostrowski’s first sculpture, the House With Clear Shapes And A Complex Entrance, offers space for up to three people. In its form, materiality, and spatial structure, it proposes a specific relationship between 'interior' and 'exterior'. The design of the House With Clear Shapes And A Complex Entrance is developed from a conceptual floor plan with a sequence of four spaces.
The entrance space, with its airlock-like door, the passage space, the staircase, and lastly, the final living space, create a spatial narration from the outside into the inside. The body of the House With Clear Shapes And A Complex Entrance consists of two stacked geometric volumes – the lower one triangular, the upper one square. The interior spaces result from the overlapping and intersection of these simple forms.
The elementary 'functions' (entering, proceeding, ascending, being inside) of the spaces are determinants for the respective design, and for the selection of material, color, or the conception of the lighting. In the interior of the House With Clear Shapes And A Complex Entrance, there are no walls other than those arising from the overlapping of the two volumes. The shape of the exterior translates the shape of the interior, and vice versa.
The furniture is designed and built by Jonas von Ostrowski as freestanding, space-defining, and sculptural units. An exhibition showing these pieces called FFLA (Furniture For Los Angeles) has been touring through Germany, starting in Kunstraum Munich, over Philipp Pflug Contemporary in Frankfurt to their final destination in Los Angeles, Germany. The House With Clear Shapes And A Complex Entrance has been realized in collaboration with the architectural office Studio Nitsche. It has been mostly self-built, and for that purpose, it is designed as simple wood construction.
▼项目更多图片
{{item.text_origin}}

