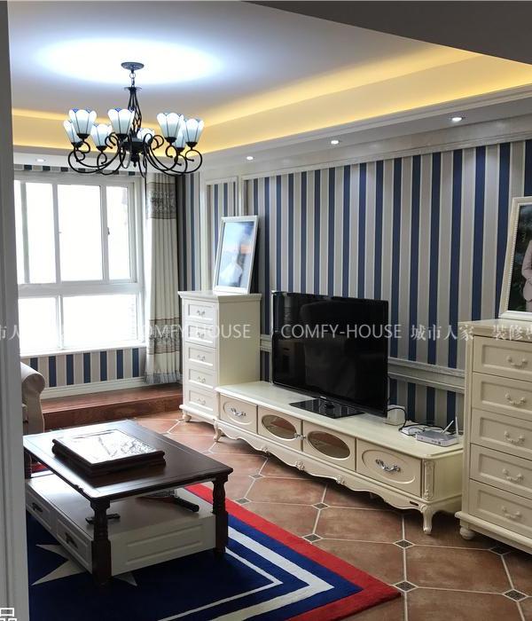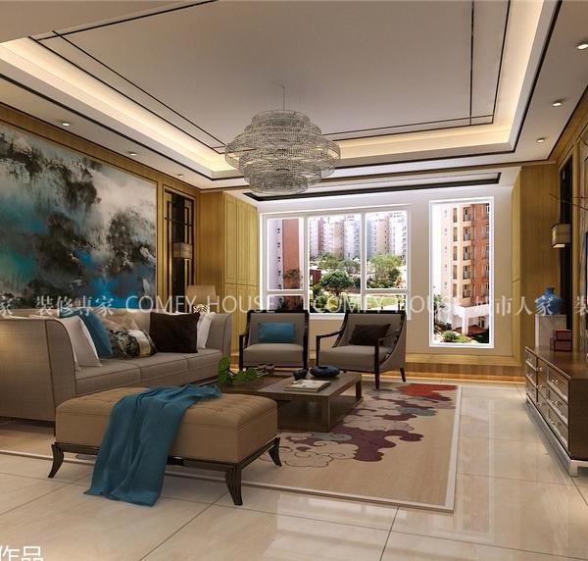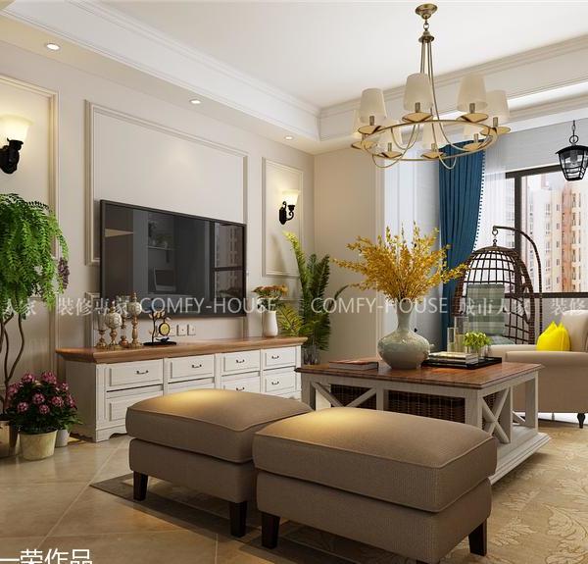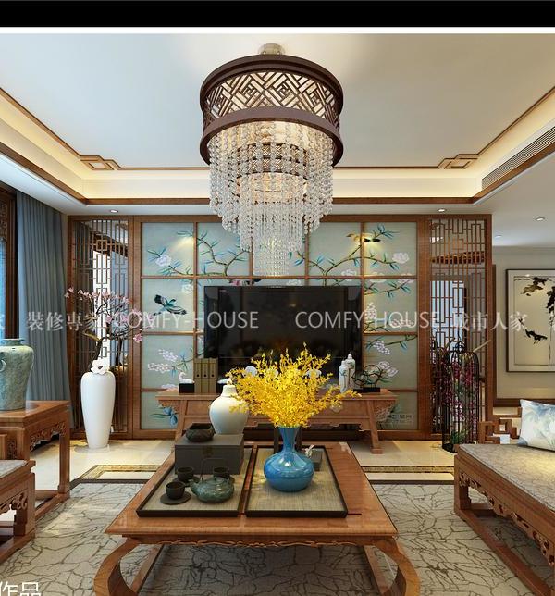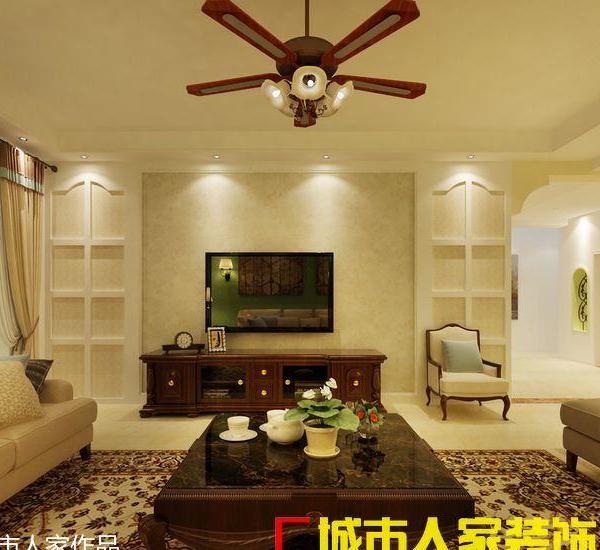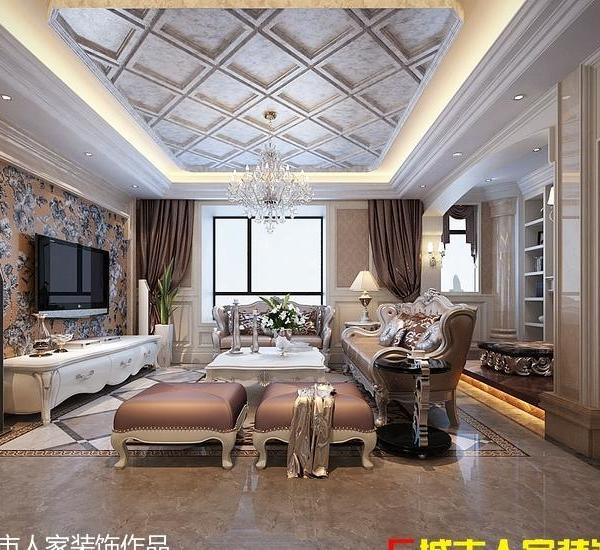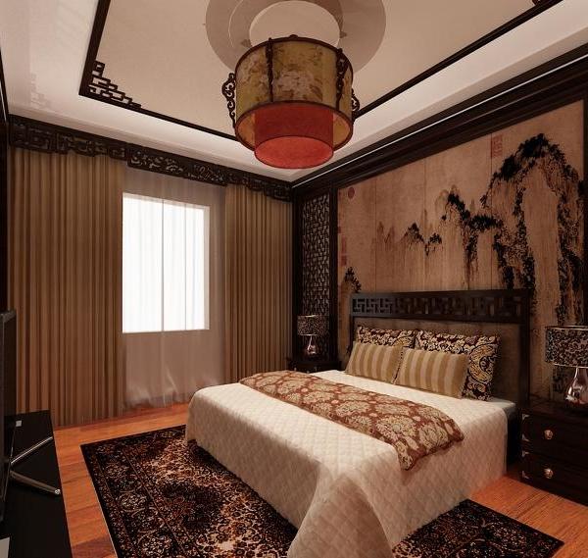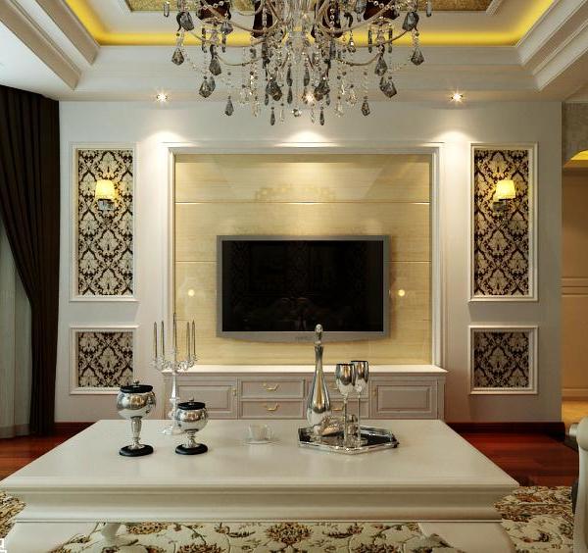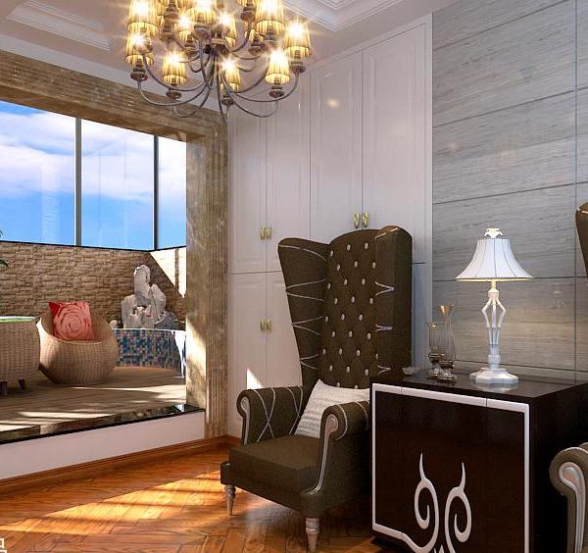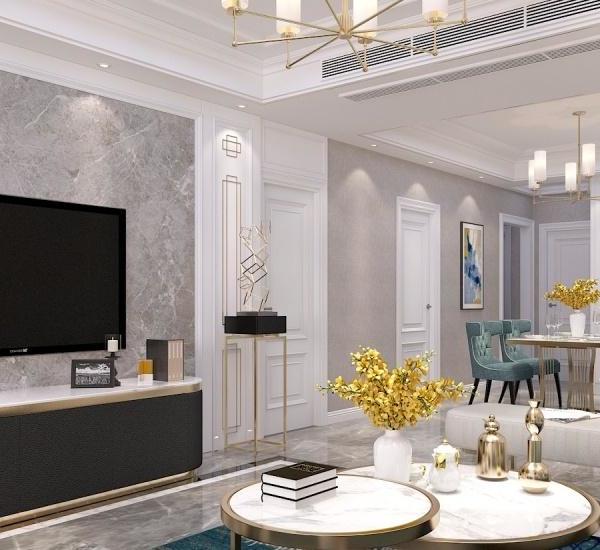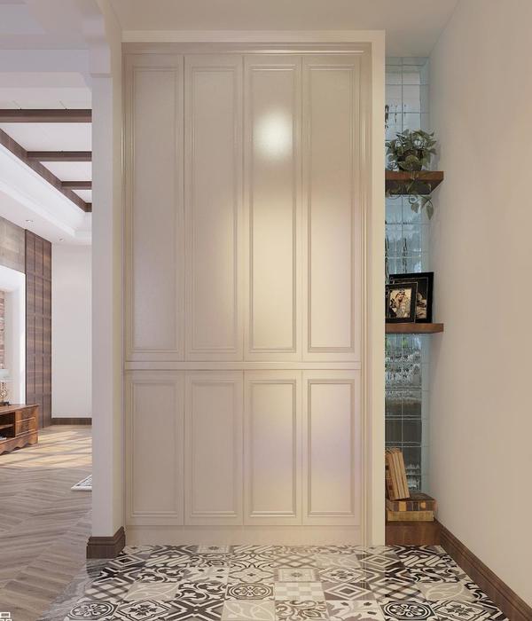The “Estudio Trigo” rescues the return to the origins. It's a place of wellness, comfort, and practicality where he can reunite with his inner self.
Our studio features the figure of the young, healthy, independent chef who grows his own food and considers his kitchen as a place for relaxing, nurturing relationships, and winding down.
Our studio features the essentials: a cozy kitchen, a large suite and an integrated bathroom, exposing the roughness of rough stone as its main attraction. It is the countryman within the city, where the house will not only have the function of living, but will represent the pride and achievement of being a home.
One of the biggest challenges was bringing breadth to the place that has a wall dividing the space in two. The wall made it difficult to understand the design completely, blocking the perspective of the bedroom and prevented a good angle of photo.
The space was divided, being the smallest area where there would be the largest flow.
Thus, together with our concept, we decided that the visitor should access the space through the kitchen, the place of greatest identification of our character. Thus the kitchen was designed for this more compact area, allowing the bedroom, bathroom, reading area and garden to be distributed on the opposite side of the partition wall.
Taking advantage of this existing wall, we decided it would be the ideal place to fit our bathroom. I decided to risk and make two vertical floor-to-ceiling tears, so we could share the bathroom uses (toilet / tub / bathtub).
We were also challenged with the existing ceiling high. Our construction had a flat ceiling with a height of 3.05m and a sloping roof (without ceiling) that ended at 2.27m ceiling height.
We decided to use a woody frame to create a connection between kitchen and bedroom, as well as to value our highest area. We take advantage of the existing slope to cover with wood lining (white slatted and charred rulers) bringing welcome and creating the feel of a hut.
All lighting was designed to bring warmth. We made drywall counterwalls so that it was possible to include led strips in the baseboard and the skirting board, enhancing our demolition brick.
{{item.text_origin}}

