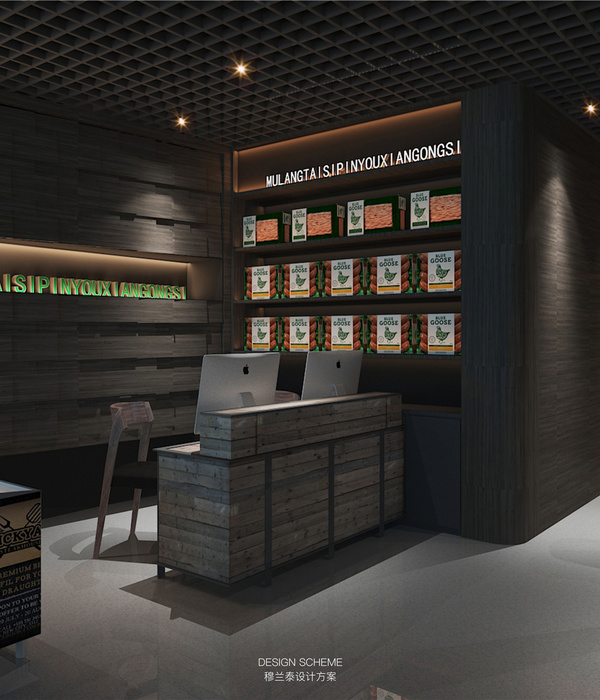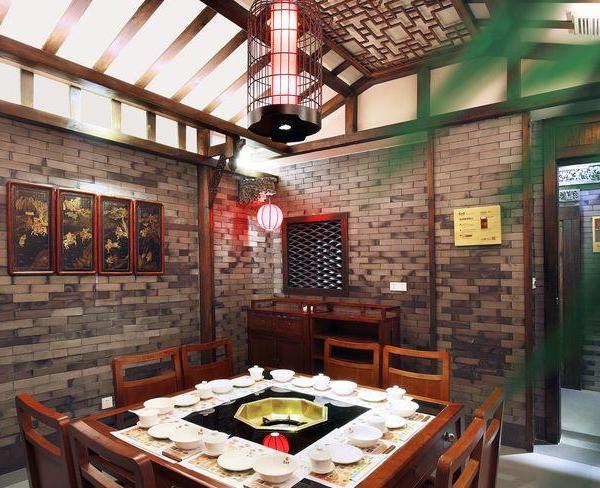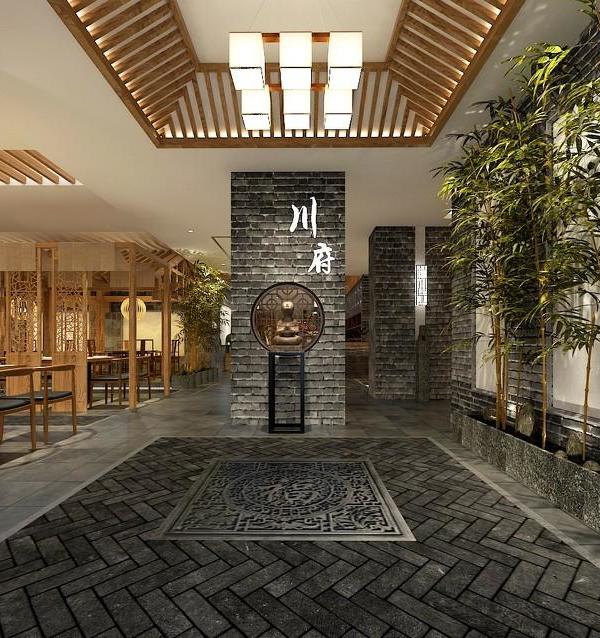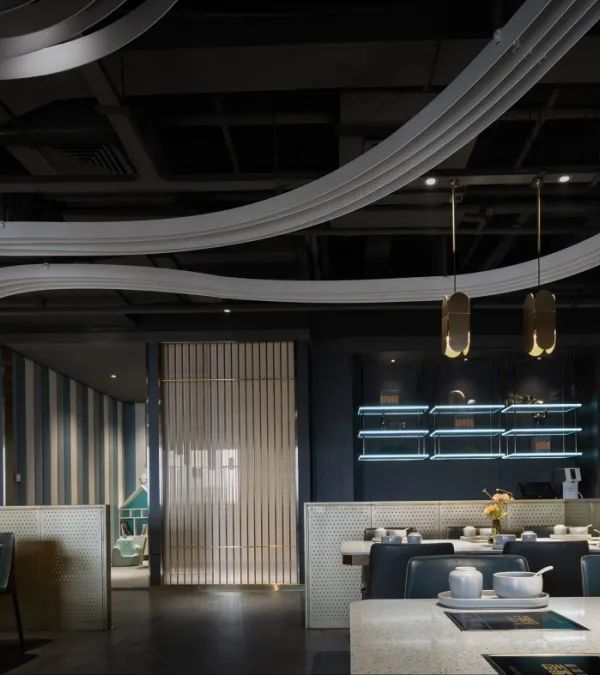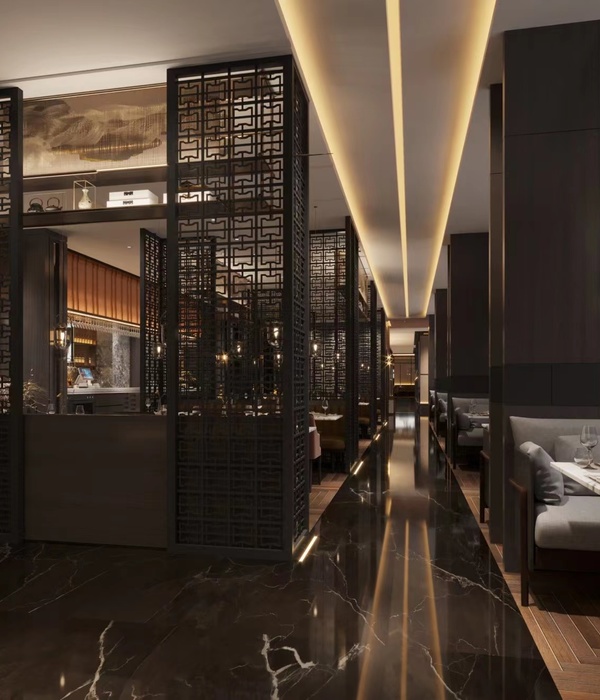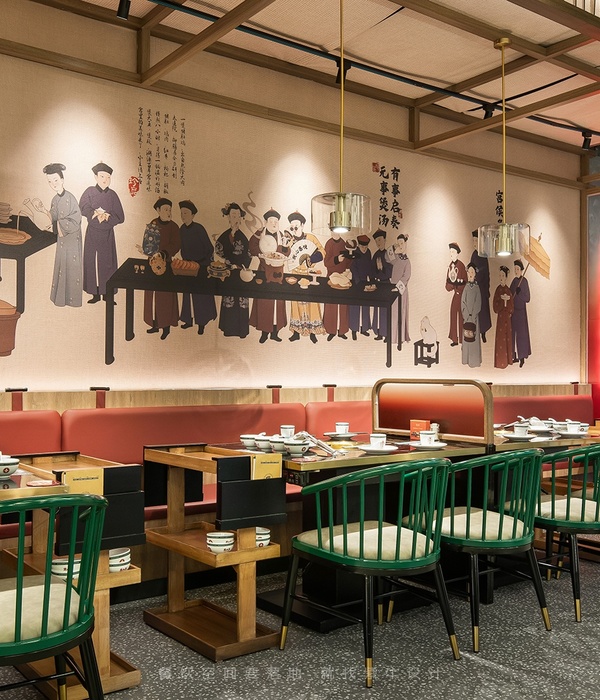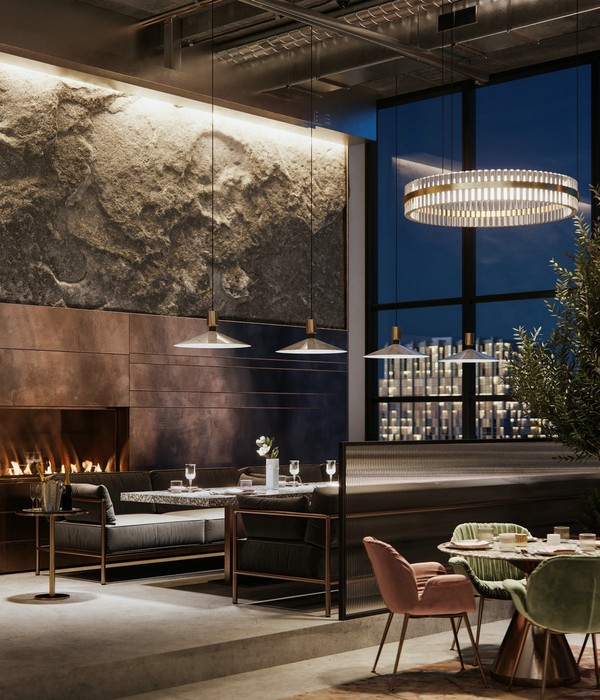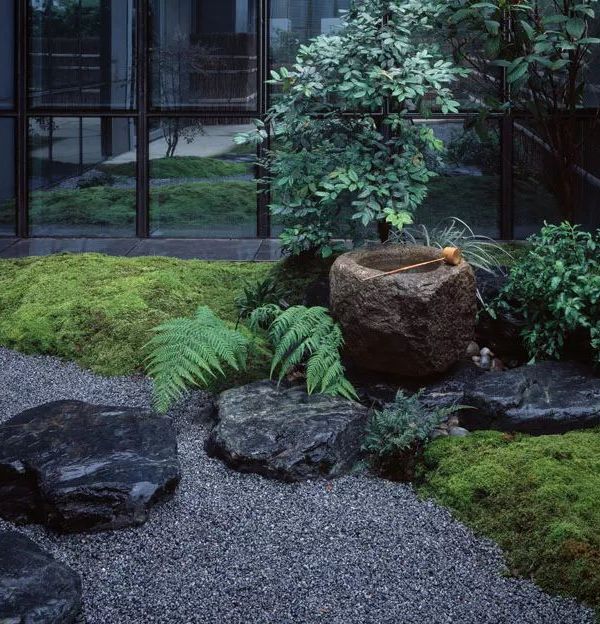- 项目名称:花柒花园西餐厅
- 项目类型:改造
- 项目地址:山东省枣庄滕州
- 设计公司:DK大可建筑设计
- 项目设计:2023.5
- 完成年份:2023.12
- 设计团队:杨玺琛,王域沣,王学艺,杨晨,王晓纤
- 项目负责:董方龙
- 建筑面积:500㎡
- 客户:花柒花园西餐厅
“当你看着光线时,内心会被触动,从而感受到与自然相遇的感觉。通过“光的空间”,我想创造一个让自然与人融为一体的地方。”——安藤忠雄
"When you look at the light, your heart is touched and you feel an encounter with nature. Through the Light Space, I wanted to create a place where nature and people are one."
—— Tadao Ando
本项目位于滕州市北辛中学往东300米,场地处于一个深十五米的胡同尽头。建筑原有功能为一户民宅,两层的砖混结构,面积约500平米左右。建筑深嵌网格化的城市肌理中,只有朝向主路的门厅与外界连通。原建筑格局方正,中间有3米见方的天井作为两层建筑的主要采光通风。户主在此居住多年,受限于采光通风的局促而搬离。
The project is located 300 meters east of Tengzhou North Xin Middle School, at the end of a hutong 15 meters deep.The original function of the building is a residential, two-story brick-concrete structure, an area of about 500 square meters.The building is embedded in the meshed urban fabric, and only the foyer facing the main road is connected to the outside world.The original building pattern is square, and there is a 3-meter square patio in the middle as the main lighting and ventilation of the two-story building.The householder lived here for many years, and was limited by the cramped lighting and ventilation and moved away.
▼总平面图
现场照片
委托人在当地经营一家小有名气的花店与糕点房,而做一家以花为主题的西式餐厅也是委托人一直有的夙愿。项目场地的原有布局正好契合她对西式餐厅的空间要求。
The client runs a well-known flower shop and pastry shop in the local area, and it is also the client’s long-cherished wish to make a Western-style restaurant with flowers as the theme. The original layout of the project site fits her space requirements for a Western-style restaurant.
原建筑紧贴周围民居,除面宽不到3米的门厅区域首层可对外,只有一面墙的二层有高窗可对外,其他房间只能通过中庭采光通风,约一半以上的房间无自然光。小面宽的门厅入口也缺乏作为商业空间的品牌形象展示。
The original building is close to the surrounding folk houses, except for the first floor of the hall area, which is less than 3 meters wide, and the second floor of one wall, which has high Windows, the other rooms can only be lit and ventilated through the atrium, and more than half of the rooms have no natural light. The small, wide entrance hall also lacks a brand image as a commercial space.
▼施工过程
原建筑入口影壁区域改为收银台与茶点展台。
The screen wall area at the entrance of the original building was replaced by a cash register and a refreshment booth.
▼吧台
▼入口空间
首层中庭做下沉处理,待繁华盛开的季节在花前月下看鱼翔浅底。
The first floor of the atrium to do sinking treatment, to wait for the blooming season in the flower moon to see the glider bottom.
▼中庭空间
二层公共就餐区原隔墙部分做拱形,划分就餐。层次渐进的拱形元素比例参考西式古典主义样式,轻西式元素结合简约现代空间营造出独特的空间氛围。
The original partition wall of the public dining area on the second floor is arched to divide the dining. The proportion of vaulted elements at progressive levels refers to the Western classical style, and the combination of light Western elements and simple modern space creates a unique space atmosphere.
▼公区连廊
▼就餐区
微肌理暖白色的墙面,裸露的墙线布置,西式花卉主题油画、古铜色充满历史沉淀感装饰灯具,现采花朵装点、中古深色桌椅家具、绿肥红瘦的花团锦簇,共同营造出别具一格的心灵栖息地。每一桌的菜品也代表着一种花香的盛开与谢幕。
Micro-texture warm white wall, exposed wall line layout, western flower theme oil painting, bronze full of historical precipitation decorative lamps, flowers are decorated, medieval dark table and chair furniture, green fat red thin flowers, together to create a unique spiritual habitat. The dishes at each table also represent the blooming and ending of a kind of flowers.
▼就餐区
▼平面图
项目信息:项目名称:花柒花园西餐厅
项目类型:改造
项目地址:山东省枣庄滕州
设计公司:DK大可建筑设计
项目设计:2023.5
完成年份:2023.12
设计团队:杨玺琛王域沣 王学艺 杨晨 王晓纤
项目负责:董方龙
建筑面积:500㎡
客户:花柒花园西餐厅
{{item.text_origin}}

