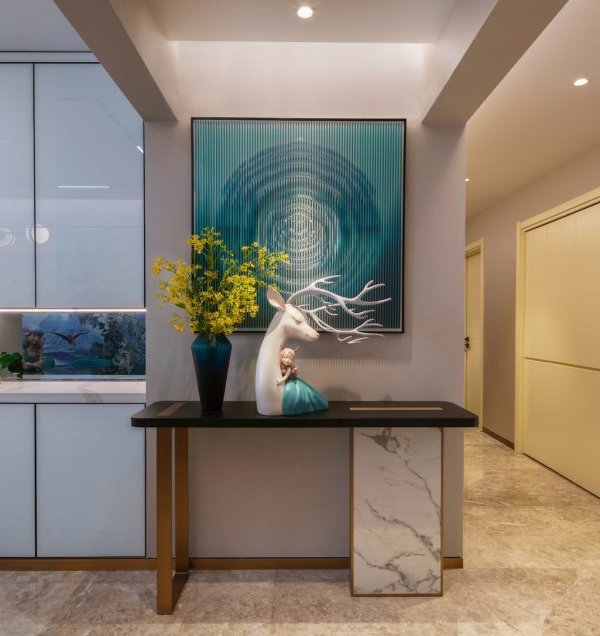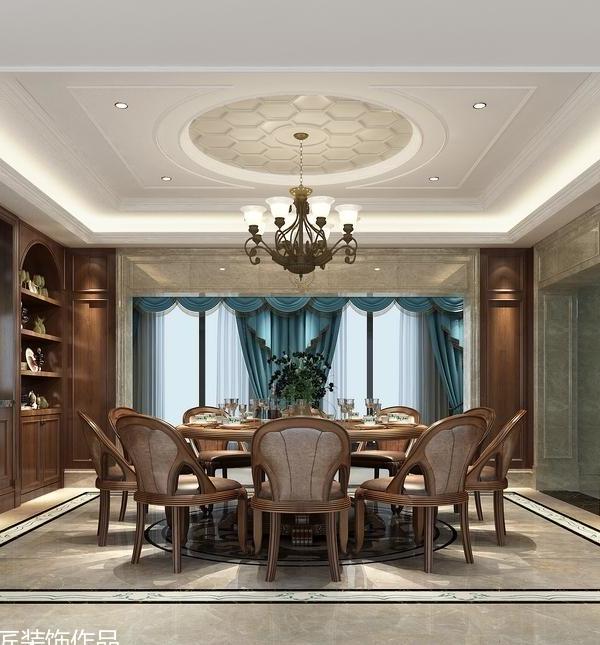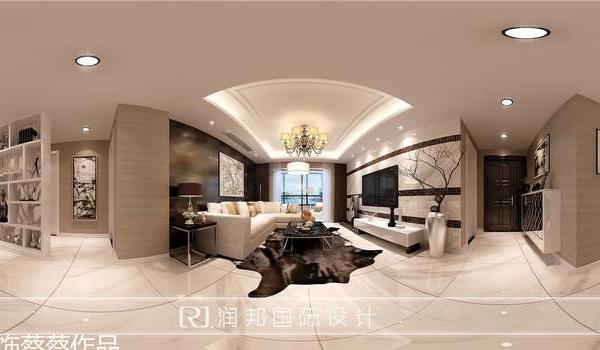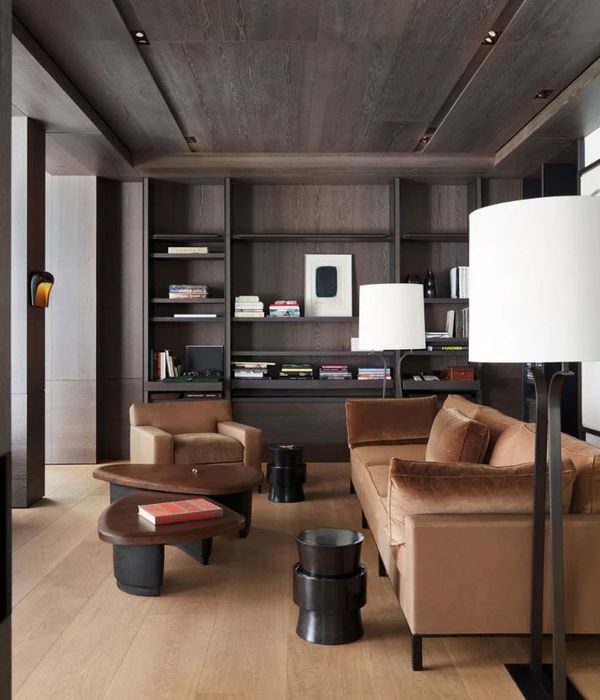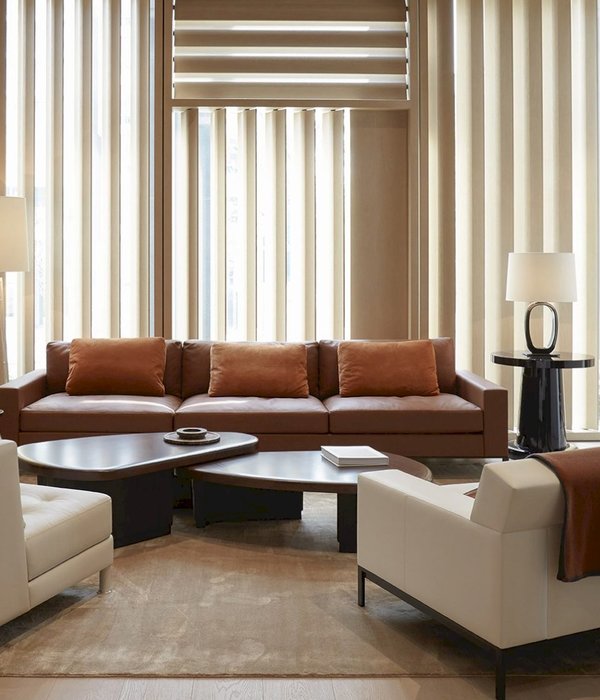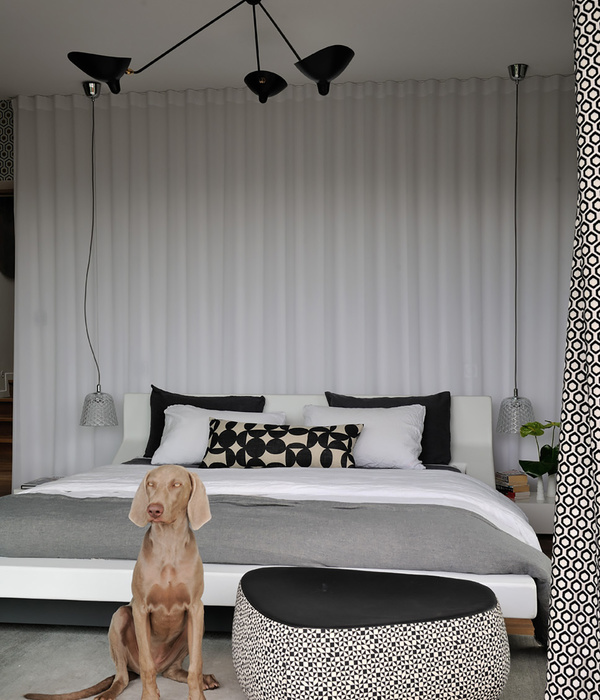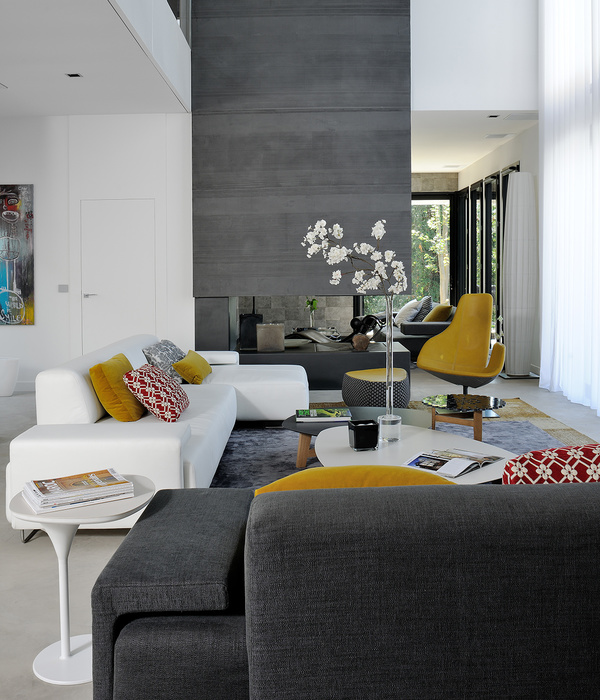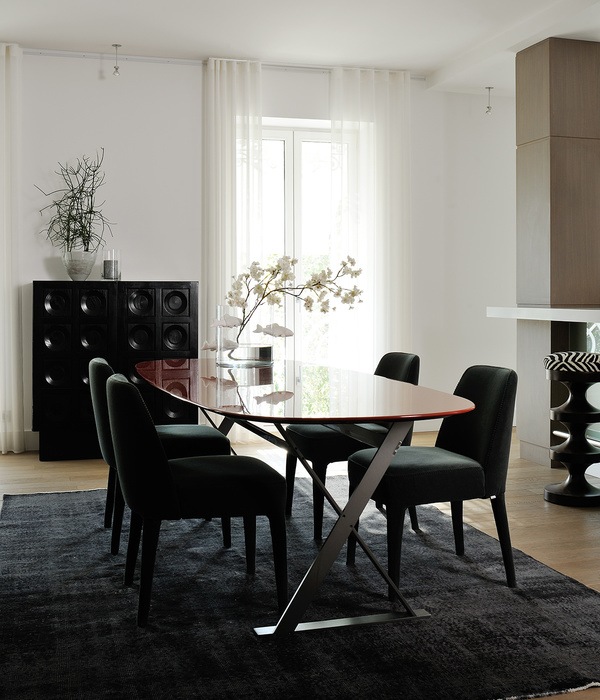架构师提供的文本描述。这是一个家庭住宅的重新创造,为其居住者的生活方式量身定做,是通过仔细考虑布局和环境来实现的。格雷斯汉姆街大厦是当地建筑的一个例子,他是杰克森·提斯的建筑师和总监,丹尼尔·哈德森在那里住了 6 年,然后接受了重新设计。最终,他采取了一个现有的“昆士兰人”,并塑造了设计,以创造一个家园,作为一个缩影,在恶劣的气候。
Text description provided by the architects. This re-creation of a family home, tailored to its occupant’s lifestyles, was realised through careful consideration of layout and context. Gresham Street House is an example of vernacular architecture, the architect and Director of Jackson Teece, Daniel Hudson lived there for 6 years before taking on the redesign. Ultimately, he has taken an existing “Queenslander” and shaped the design to create a home that acts as the epitome of shelter in a harsh climate.
“在内部,这几乎与它应该是相反的。它绕错方向了。因此,主要的目标是在不改变任何墙壁位置的情况下,重新配置房屋的布局和程序。
“Internally it was almost the opposite of what it should be. It was around the wrong way. So the main objective was to reconfigure the layout, the program of the house, without changing any of the wall locations.” - Daniel Hudson, Jackson Teece Director.
© Christopher Frederick Jones
克里斯托弗·弗雷德里克·琼斯
现有砌体的保留,再加上实用的、有表现力的设计,决定了空间布局和材料选择。被动可持续性和设计原则减少了浪费,最大限度地减少了碳足迹和体现的能源。这所房子可以在夏天开放以净化热量,在冬天关闭供其居住的人使用。增加灵活的室内/室外展馆式空间,进一步支持节能设计,并提供一个与游泳池和景观连接的大型公共家庭空间。
The retention of the existing masonry, coupled with a pragmatic and performative design defined the spatial arrangement and material selection. Passive sustainability and design principles resulted in reduced waste, minimising the carbon footprint and embodied energy. The house can be opened up in summer to purge heat and closed down to cocoon its occupants in the winter. The addition of a flexible indoor/outdoor pavilion type space further supports an energy-efficient design and provides a large communal family space with a connection to the pool and landscape.
Floor plans
平面图
对平面图的重新设计直接响应网站的方向和背景。居住空间位于规划的西南部,现在与花园相连,成为家庭的中心。将这些功能重新安置在房子后面的展馆中,可以更恰当地应对环境,并为家庭活动和娱乐提供空间。
The redesign of the floor plan responds directly to the site’s orientation and context. The living spaces which were located on the southwest of the plan are now connected to the garden and have become the heart of the home. Relocating these functions into a pavilion at the rear of the house provides a more appropriate response to the context and provides a space for family activities and entertaining.
© Christopher Frederick Jones
克里斯托弗·弗雷德里克·琼斯
该设计仔细考虑了太阳能的进入和控制。展馆的附加面朝北,特色是倾斜的木材叶片,以遮荫东面和西面的立面。模型决定了叶片的角度,在夏季消除了直接的太阳穿透,冬季完全太阳穿透。百叶窗的展厅主要是为了鼓励池边的冷风和东方的冷却湾风,而高位置的百叶窗则允许热量逸出。
The design carefully considered solar access and control. The pavilion addition faces north, featuring angled timber blades to shade the east and west façades. Modeling determined the blade’s angle, eliminating direct solar penetration during the summer, with full sun penetration in winter. Galleries of louvers are oriented to encourage cool air flow from the pool and the cooling bay breeze from the east, while high positioned louvers allow heat to escape.
© Christopher Frederick Jones
克里斯托弗·弗雷德里克·琼斯
材料的使用效率,例如陶瓷和石板的重新定位,需要预先规划和仔细监督制造,以确保减少的浪费。考虑到选择种植木材,还进行了包括雨水槽用于花园灌溉和太阳能阵列的安装,以限制本项目的短期和长期环境影响。
Efficiency in use of materials, such as the re-purposing of porcelain and stone slab off-cuts, required pre-planning and careful overseeing of manufacture to ensure reduced waste. Considered selection of plantation timbers, inclusion of rainwater tanks for garden irrigation and installation of a solar array was also undertaken to limit this project’s short and long-term environmental impacts.
© Christopher Frederick Jones
克里斯托弗·弗雷德里克·琼斯
在现有的东立面两侧有一个新的安全木条进入附件,允许房屋自由通风,入口楼梯作为进入较低层的内部通道加倍,从而减少了对楼面空间的影响。它也遮住砖石直接太阳调节内部温度。
A new secure timber batten entry annex flanks the existing eastern façade, allowing the house to be left open to freely ventilate, the entry stair doubles as an internal access to the lower level resulting in reduced spatial impact on floor space. It also shades the masonry from direct sun moderating internal temperature.
Section + Elevation
截面高程
家庭现在受益于一所与他们的日常生活相适应的房子;离开学校或工作的先后次序,以及平等返回家园的顺序,这是一种普通的家庭娱乐空间,但也是可以为隐私或逃跑而关闭的替代空间。
The family now benefit from a house that responds to their daily lives; the sequence of leaving for school or work and equally returning home, a common family recreation space, but also alternate spaces that can be shut down for privacy or to get away.
© Christopher Frederick Jones
克里斯托弗·弗雷德里克·琼斯
景观和开放空间的视觉和物理连接是设计中反复出现的主题,有助于亚热带的生活体验。与结构工程师的密切合作导致了大跨度和高效率的支撑,有助于实现展馆内的宽敞感和外部景观无遮挡的光圈。该设计提供了一个私人和宁静的家,与外部环境连接在一个内城环境。
Visual and physical connection to landscape and open space is a recurring theme in the design, contributing to a subtropical living experience. Close collaboration with the structural engineer resulted in large spans and efficient bracing, contributing to achieving the feeling of spaciousness within the pavilion and an unobscured aperture to the external landscape. The design provides a private and serene home which connects with the external environment in an inner-city setting.
© Christopher Frederick Jones
克里斯托弗·弗雷德里克·琼斯
在现有的东立面两侧有一个新的安全木条进入附件,允许房屋自由通风,入口楼梯作为进入较低层的内部通道加倍,从而减少了对楼面空间的影响。它也遮住砖石直接太阳调节内部温度。
A new secure timber batten entry annex flanks the existing eastern façade, allowing the house to be left open to freely ventilate, the entry stair doubles as an internal access to the lower level resulting in reduced spatial impact on floor space. It also shades the masonry from direct sun moderating internal temperature.
© Christopher Frederick Jones
克里斯托弗·弗雷德里克·琼斯
家庭现在受益于一所与他们的日常生活相适应的房子;离开学校或工作的先后次序,以及平等返回家园的顺序,这是一种普通的家庭娱乐空间,但也是可以为隐私或逃跑而关闭的替代空间。
The family now benefit from a house that responds to their daily lives; the sequence of leaving for school or work and equally returning home, a common family recreation space, but also alternate spaces that can be shut down for privacy or to get away.
© Christopher Frederick Jones
克里斯托弗·弗雷德里克·琼斯
景观和开放空间的视觉和物理连接是设计中反复出现的主题,有助于亚热带的生活体验。与结构工程师的密切合作导致了大跨度和高效率的支撑,有助于实现展馆内的宽敞感和外部景观无遮挡的光圈。该设计提供了一个私人和宁静的家,与外部环境连接在一个内城环境。
Visual and physical connection to landscape and open space is a recurring theme in the design, contributing to a subtropical living experience. Close collaboration with the structural engineer resulted in large spans and efficient bracing, contributing to achieving the feeling of spaciousness within the pavilion and an unobscured aperture to the external landscape. The design provides a private and serene home which connects with the external environment in an inner-city setting.
© Christopher Frederick Jones
克里斯托弗·弗雷德里克·琼斯
Architects Jackson Teece, Location Brisbane, Australia, Area 198.0 m2, Project Year 2016, Photographs Christopher Frederick Jones, Category Houses Interiors
{{item.text_origin}}

