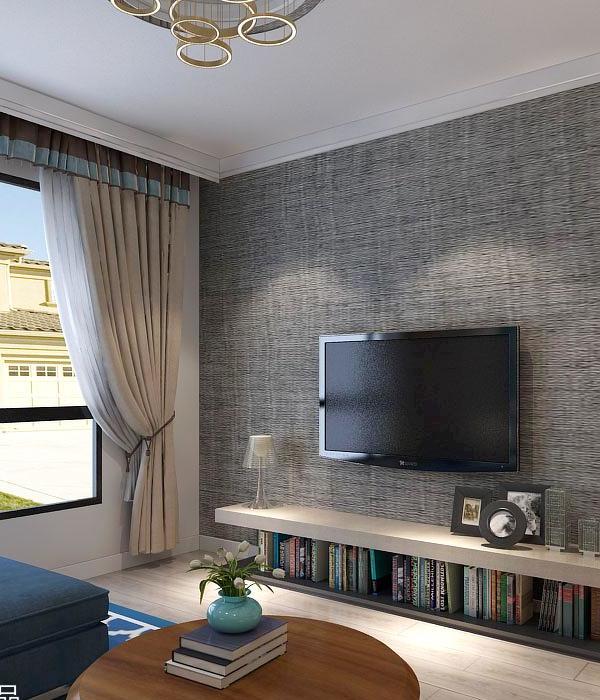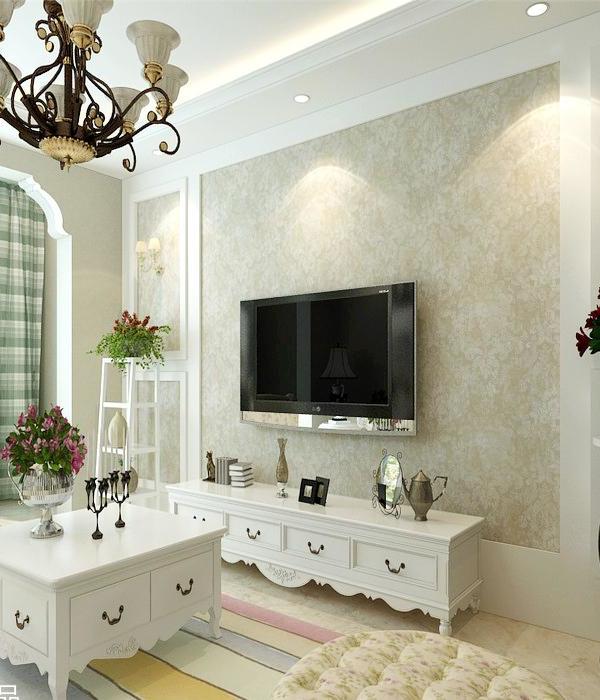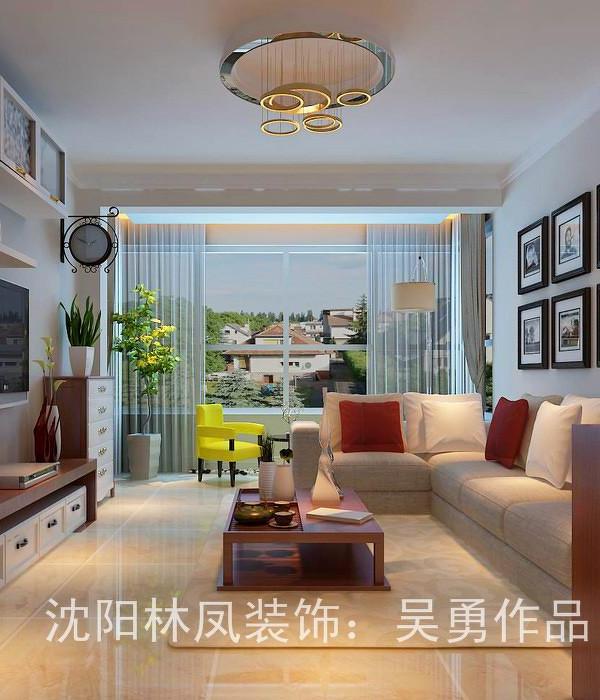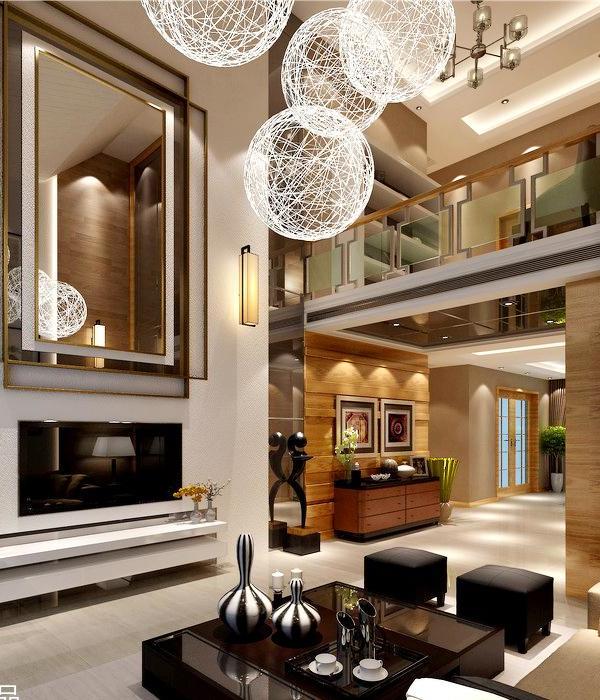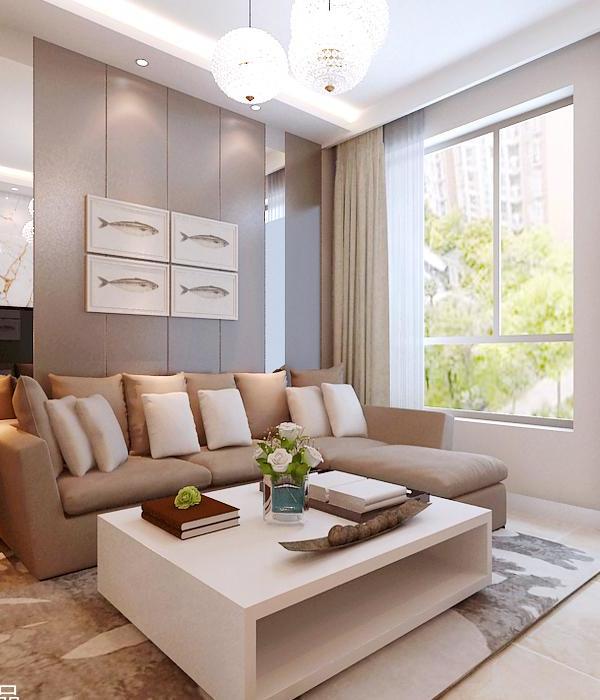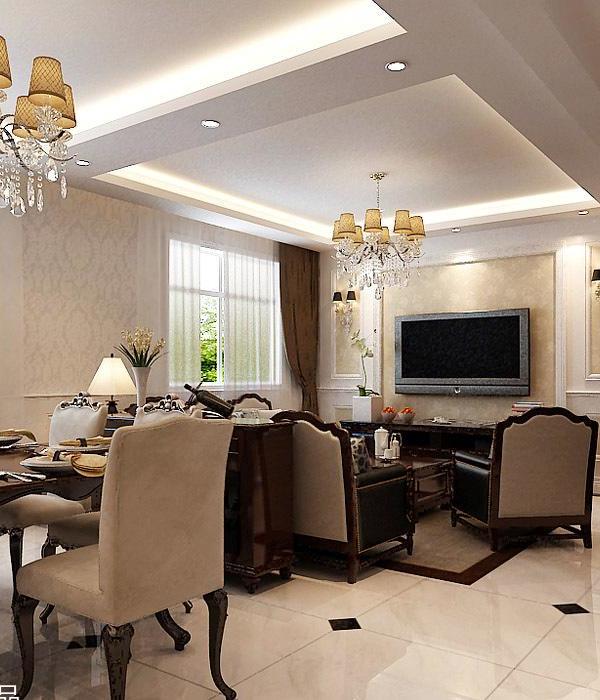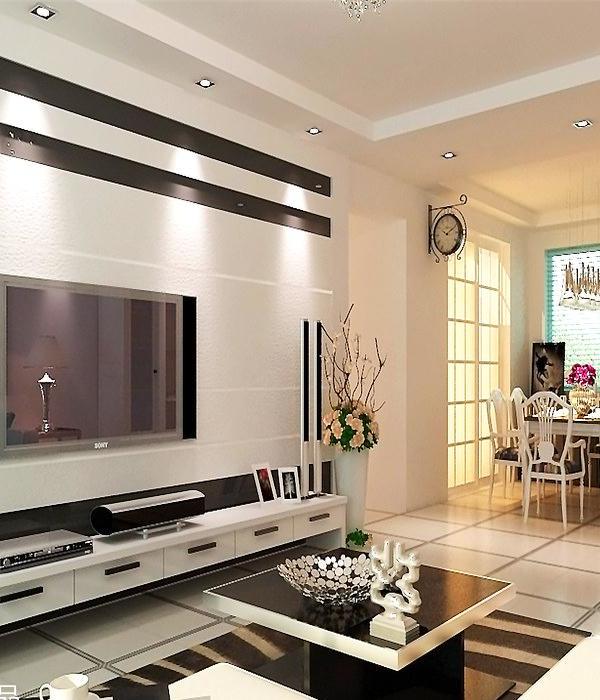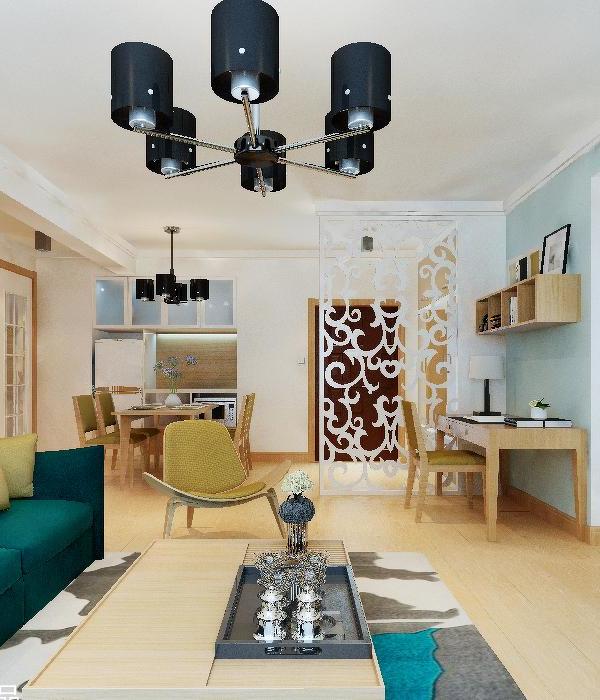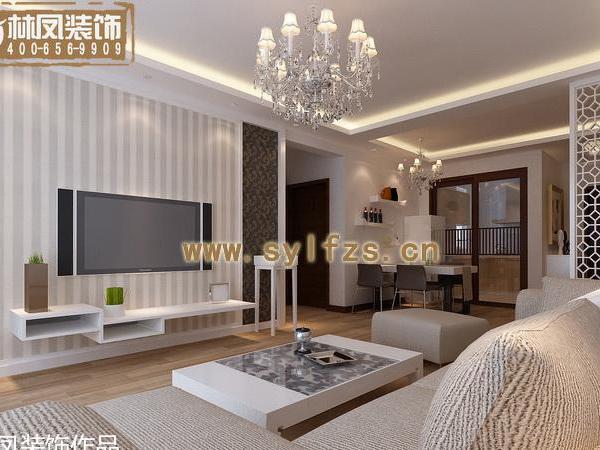发布时间:2020-01-25 14:33:07 {{ caseViews }} {{ caseCollects }}
设计亮点
开放式格局、丰富材质肌理、生活温度。
將原有的三房變更為兩房,多出來的空間則擘劃為餐廳使用,打掉隔間也順勢開闊了格局,客廳、餐廳、廚房互為串連,連成一氣,設計師透過天花材質的變化,界定場域間各自的獨立性,讓不同的空間各自演繹屬於自己的精采。
客、餐廳走道上方原有一大梁柱,設計師利用金屬材質圍塑出隱約反射的光澤,黑色金屬光澤與燈光交相輝映,延伸出一道深邃燈帶的視覺感受。灰白色調為客廳,渲染出無限的優雅風範;木質肌理烘托出餐廳和煦的舒適自在;黑灰主調點綴了鐵件元素,豐富了廚房的個性表情。
以開放式格局將空間的張力最大化,透過不同材質肌理創造豐富層次感,生活的溫度悄悄的從大面落地窗調光簾流竄出幸福溫馨的輪廓。
The unique vitality of stone and wood is incorporated to form the main body of the structure, to weave leaping tonality of calm or action and lending the somber cultural foundation a streak of luxury, aesthetics, and rhythm.
Warm earth colors are selected to be the base tones of the space, varying shades of brown, harmonious beige, gray, and white form a complementary yet layered look.
{{item.text_origin}}
没有更多了
相关推荐
林凤装饰
{{searchData("9yjWYna2xeGoQBMnNgRwzvER4K71lqm6").value.views.toLocaleString()}}
{{searchData("9yjWYna2xeGoQBMnNgRwzvER4K71lqm6").value.collects.toLocaleString()}}
林凤装饰
{{searchData("3zrqAWZoxYj20VEnpg2XR74edaDL8nJk").value.views.toLocaleString()}}
{{searchData("3zrqAWZoxYj20VEnpg2XR74edaDL8nJk").value.collects.toLocaleString()}}
林凤装饰
{{searchData("ZYa6vR3n41AkOVjJGPqVyobKeP0QNWz2").value.views.toLocaleString()}}
{{searchData("ZYa6vR3n41AkOVjJGPqVyobKeP0QNWz2").value.collects.toLocaleString()}}
林凤装饰
{{searchData("rj5GmYnqR21apwrzDGzwE9OZM3eL0xJN").value.views.toLocaleString()}}
{{searchData("rj5GmYnqR21apwrzDGzwE9OZM3eL0xJN").value.collects.toLocaleString()}}
林凤装饰
{{searchData("o9MAEWe2m17blVmlAvPwgYa5xGdD6zPq").value.views.toLocaleString()}}
{{searchData("o9MAEWe2m17blVmlAvPwgYa5xGdD6zPq").value.collects.toLocaleString()}}
林凤装饰
{{searchData("6pOPj1a4kvMnyV7zO1Pwbl30Lx7WKA5m").value.views.toLocaleString()}}
{{searchData("6pOPj1a4kvMnyV7zO1Pwbl30Lx7WKA5m").value.collects.toLocaleString()}}
林凤装饰
{{searchData("R6KmANPp5WZMowlNLa6Xx3g1O79kya4D").value.views.toLocaleString()}}
{{searchData("R6KmANPp5WZMowlNLa6Xx3g1O79kya4D").value.collects.toLocaleString()}}
林凤装饰
{{searchData("jP4YxLk7NeaOEBNP9ZrVRmgZb9z61WGJ").value.views.toLocaleString()}}
{{searchData("jP4YxLk7NeaOEBNP9ZrVRmgZb9z61WGJ").value.collects.toLocaleString()}}
林凤装饰
{{searchData("KMgleJzOZr5o3X15nLgXjdL0xqanb82N").value.views.toLocaleString()}}
{{searchData("KMgleJzOZr5o3X15nLgXjdL0xqanb82N").value.collects.toLocaleString()}}
林凤装饰
{{searchData("pndN7EjgDm50GX8ep8OB1xPr3eY428yZ").value.views.toLocaleString()}}
{{searchData("pndN7EjgDm50GX8ep8OB1xPr3eY428yZ").value.collects.toLocaleString()}}
林凤装饰
{{searchData("M8v30GPgRbDK5VYn1z7XYolxzjk9NnrZ").value.views.toLocaleString()}}
{{searchData("M8v30GPgRbDK5VYn1z7XYolxzjk9NnrZ").value.collects.toLocaleString()}}
三石空间设计机构
{{searchData("MY5Oe3Dy1gxPaByal7NBr9mbWjzkJolN").value.views.toLocaleString()}}
{{searchData("MY5Oe3Dy1gxPaByal7NBr9mbWjzkJolN").value.collects.toLocaleString()}}

