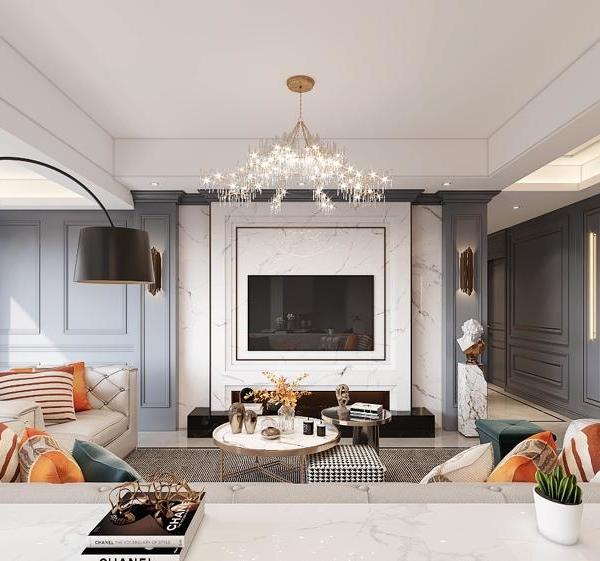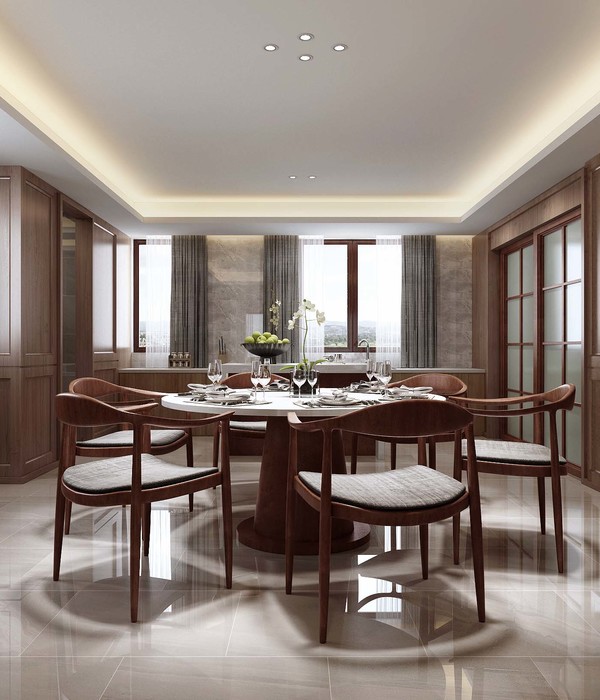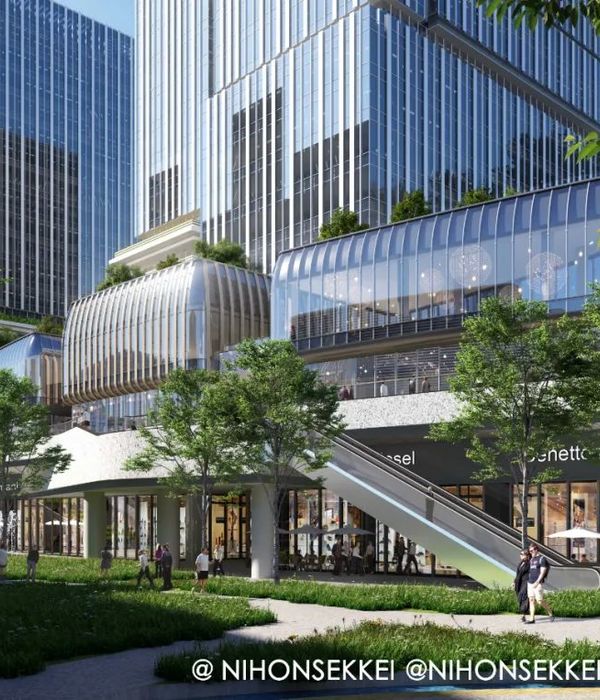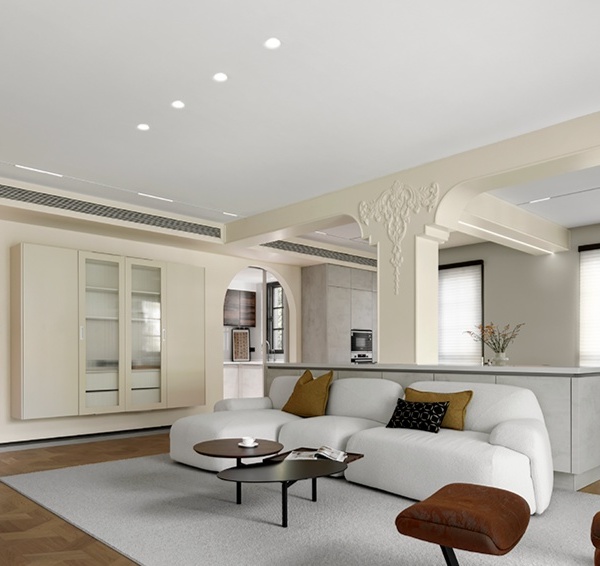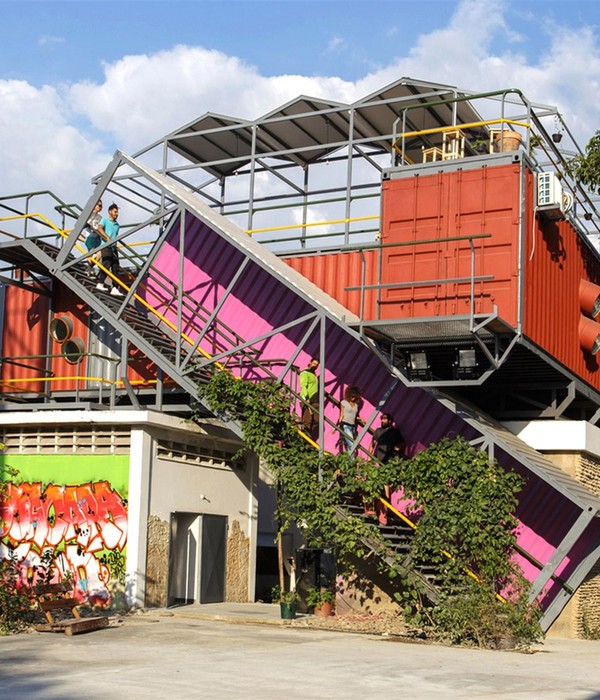伦敦中心豪华多功能公寓 - 温馨宜居,功能齐全
The open-plan living room / dining area / kitchen in our luxurious London apartment. The kitchen on the left of the open-plan space is a bespoke design constructed from stained oak with Gaggenau appliances. The kitchen island consists of a unit clad
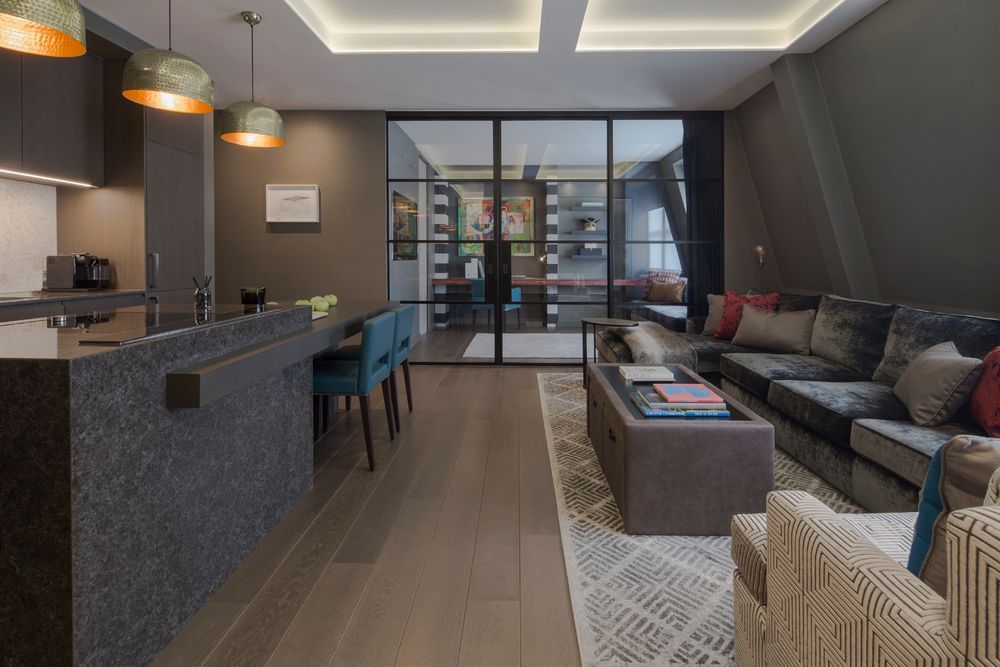
On the right of the open-plan space is a large L-shaped sofa in plush charcoal velvet. In addition to the large sofa and geometric armchair, a bespoke ottoman incorporates extra pouffes, which can be brought out as required.
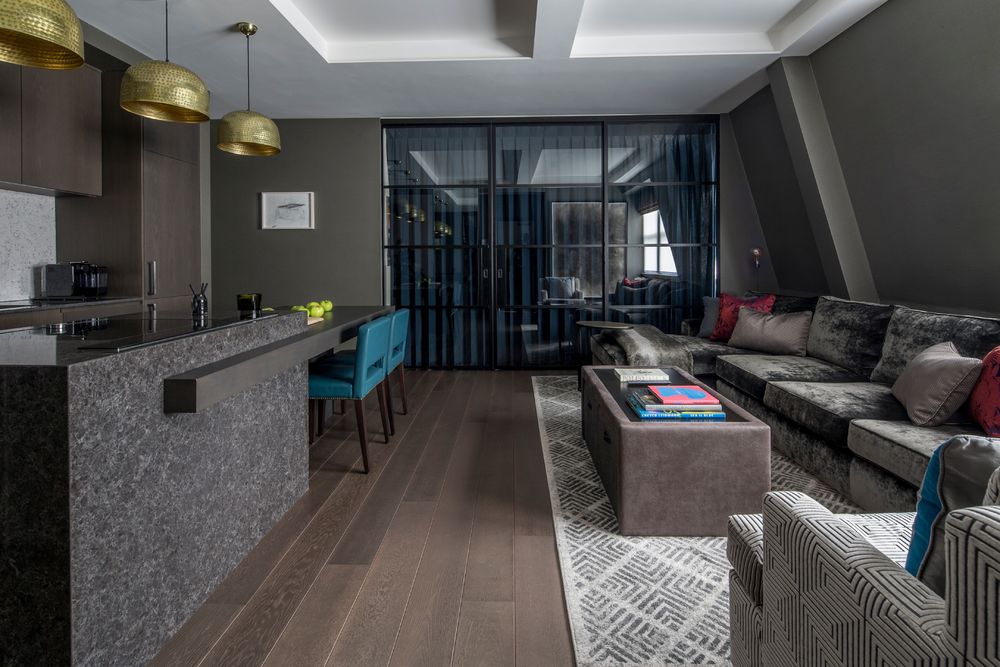
The position of the kitchen island in our luxurious London apartment is perfect for entertaining and has a lower section at one end that can be extended to provide comfortable dining for up to seven people.
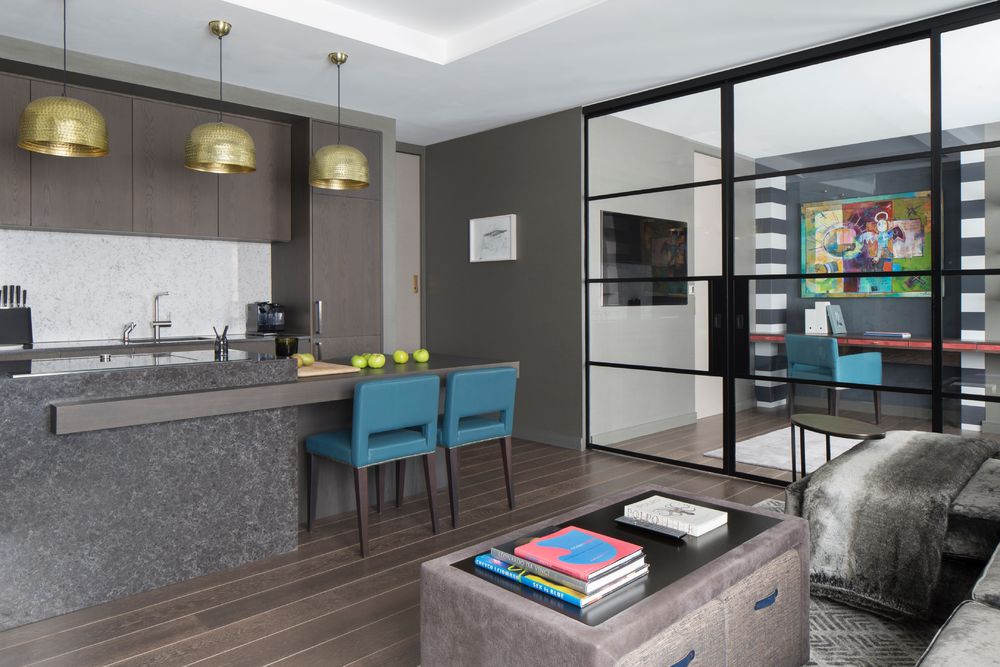
All internal doors in our London pied-a-terre have been designed as pocket doors to create an open-plan feel and allow light to flood throughout the apartment.
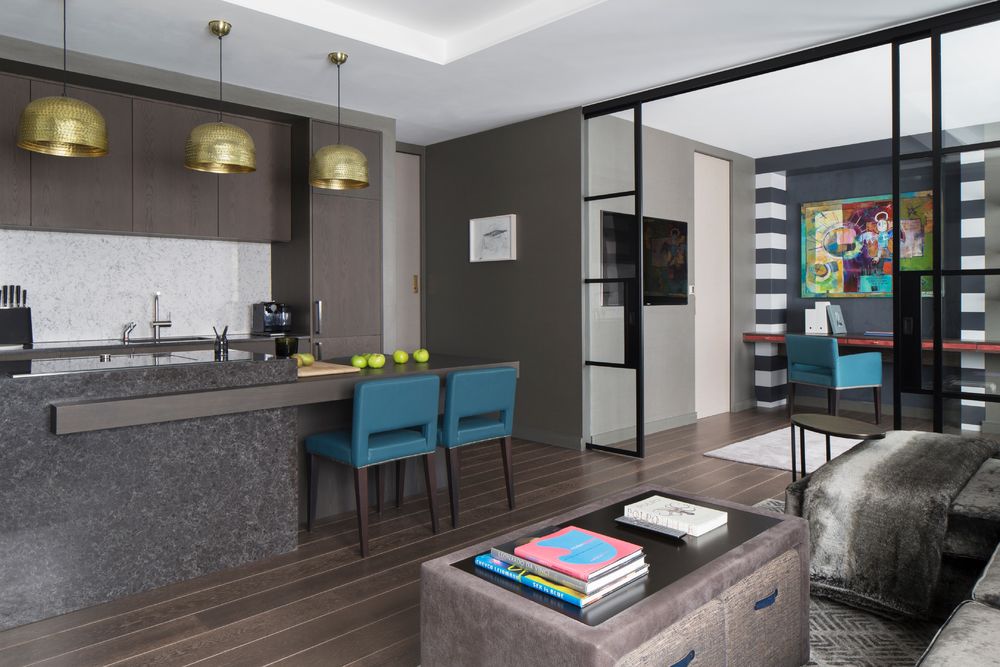
The open-plan kitchen in our London apartment has been carefully designed to maximise space and storage yet also allow for a Gaggenau oven and combi-microwave and wine fridge. There is a water filter system and instant hot water tap for further conve
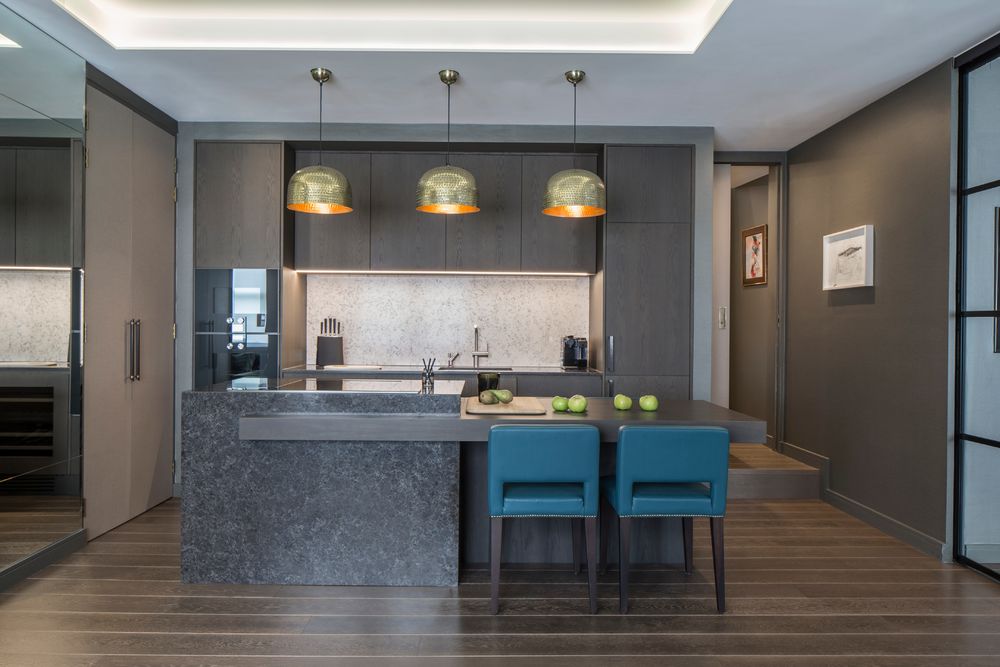
As you enter the apartment, you pass through a smoked Perspex pocket door with a bronze frame, which was specifically designed for the client to create a dramatic reveal of the apartment’s interior to guests.
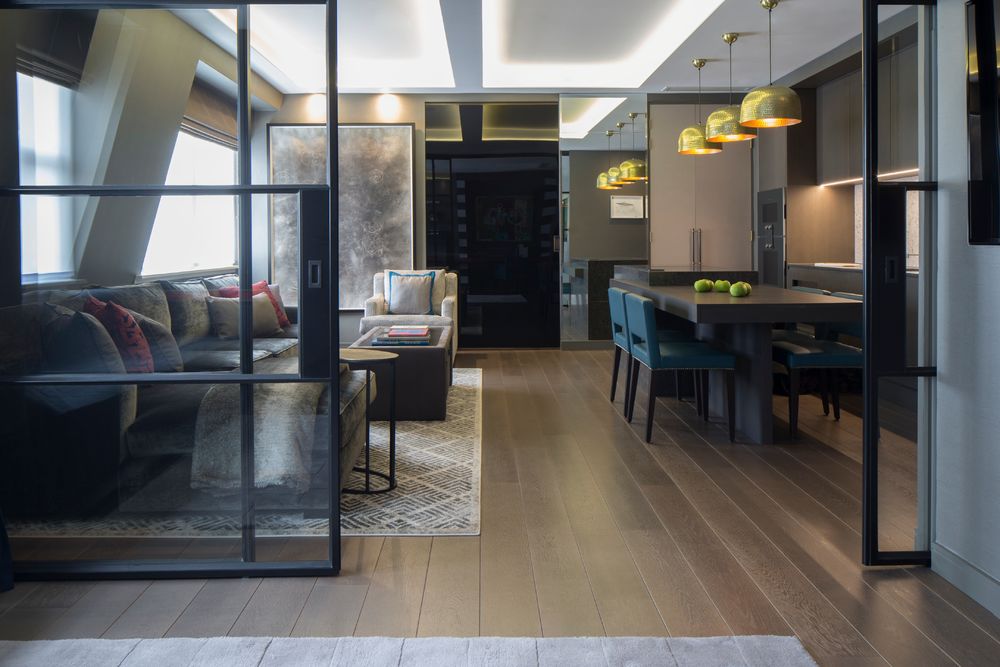
The guest bedroom / work space flows directly from the open-plan living room and is separated by internal black glazed metal frame doors. These pocket internal doors allow the living room to extend into this space and effectively enlarge it. Alternat

The bed in the master bedroom is positioned opposite the TV and features a bespoke headboard with bespoke bedside lamps that project from the headboard by means of antique brass metal frames and embellished with metallic and horsehair zig-zag pattern
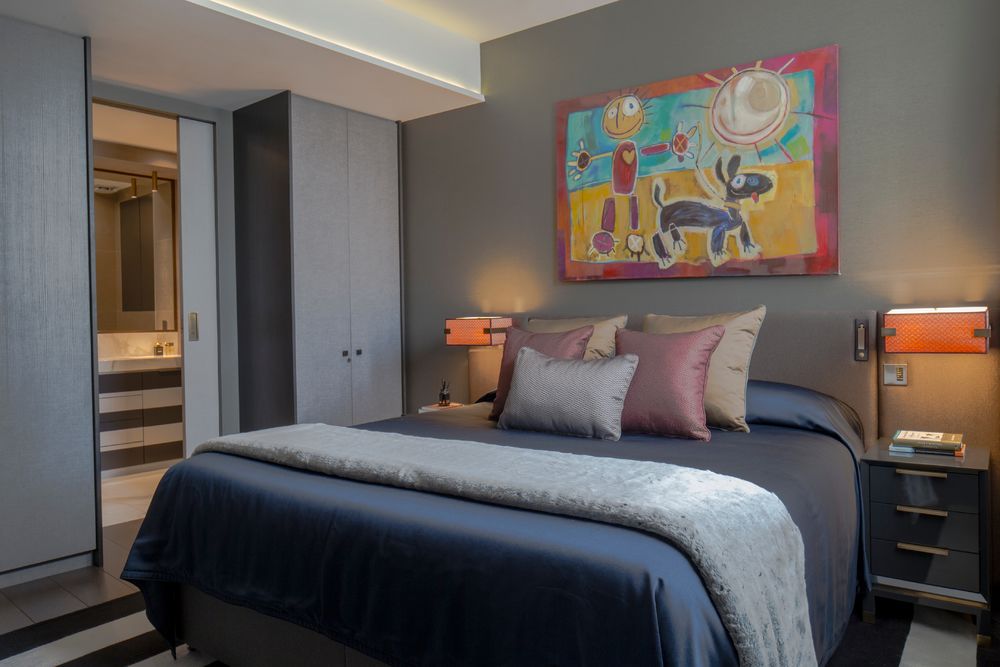
The master bedroom contains generous storage with built-in wardrobes. The bespoke wardrobes have been designed in a textured laminate and timber veneer and include carefully apportioned storage for long and short hanging, shoes, jumpers, shirts and j
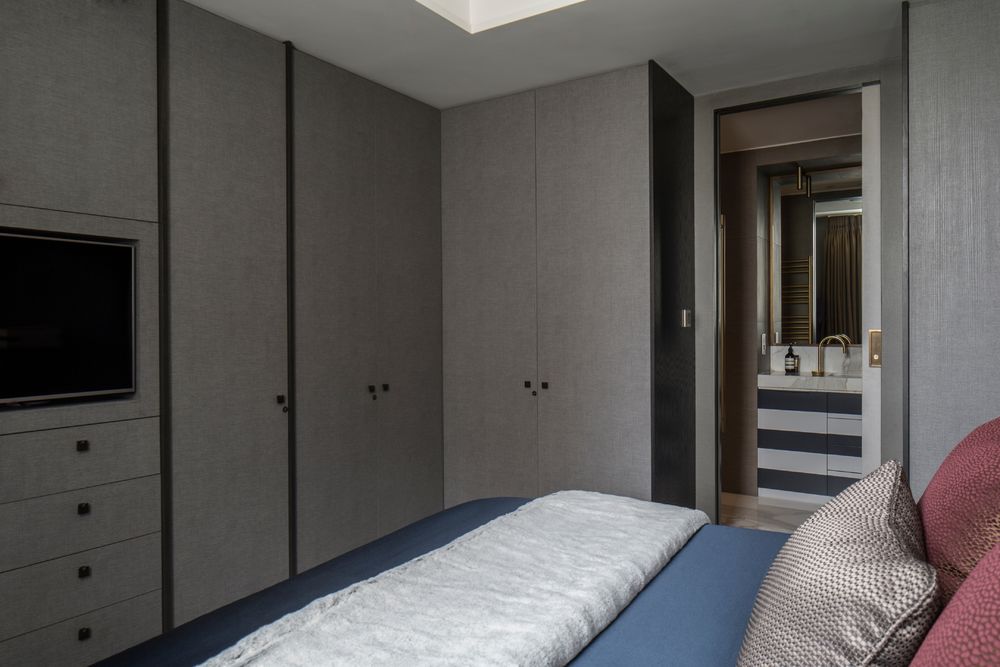
A sense of luxury extends to the master ensuite bathroom. Clad in marbles and textured porcelains, the shower is generous in size and features sanitaryware in brushed antique brass from The Watermark Collection.
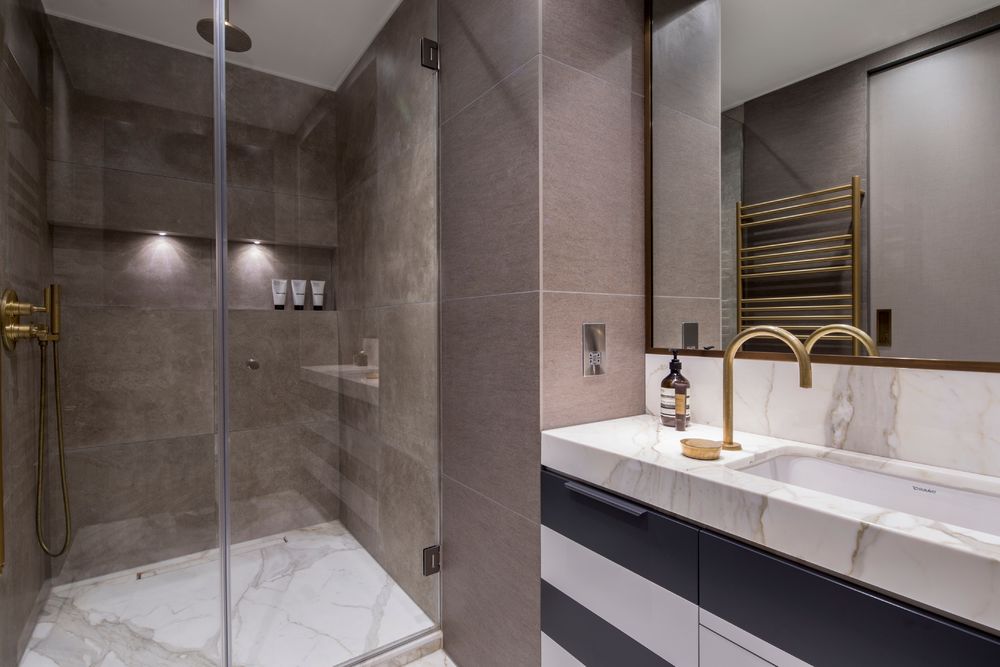
The bespoke vanity in the master ensuite bathroom showcases bold charcoal stripes that marry with the rug in the bedroom and joinery in the guest bedroom / work space. The vanity unit houses a laundry bag and storage with internal shaving sockets.
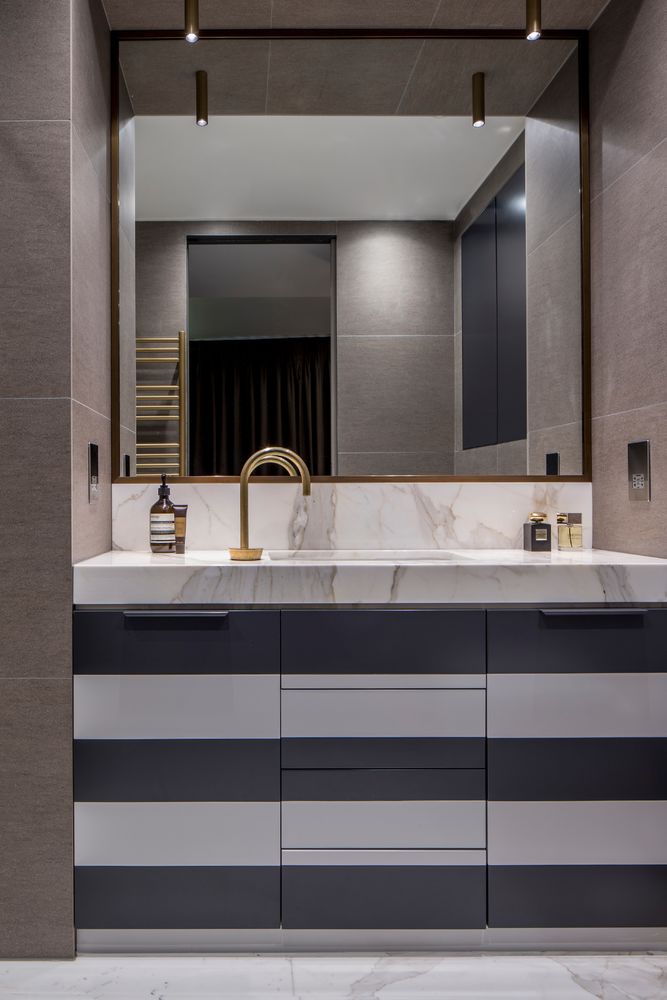
The guest ensuite bathroom leads is also clad in luxurious marbles and grey toned, textured porcelains. Brassware is also from The Watermark Collection in a brushed antique finish.
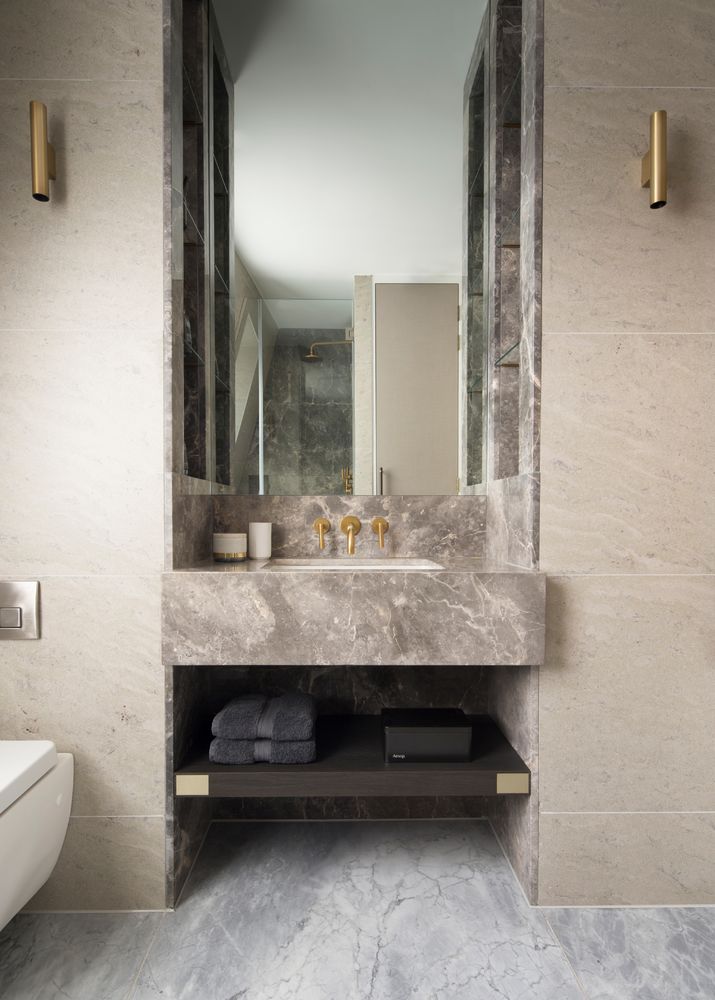
Cappuccino Grey Piedra Natural Pulido polished marble and aged brass sanitaryware in the guest ensuite bathroom shower.
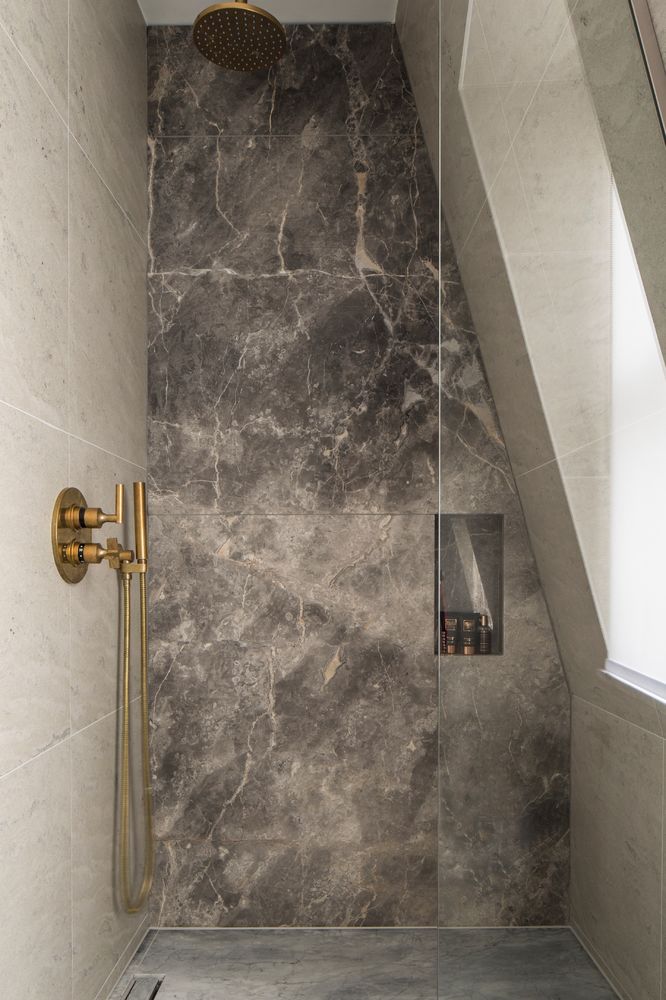
Some of the best things in life come in small packages and the recent refurbishment of a compact apartment in Fitzrovia by Roselind Wilson Design is no exception. Charismatic and well-travelled, the client wanted his London pied-à-terre to reflect his vibrant personality with bold colours, textures and some serious wow factor. From a functional point of view, the apartment needed to be able to accommodate visiting friends and family, as well as act as a welcoming bolthole for when he returned from his travels.
Roselind Wilson Design transformed the 650 sq ft apartment in the heart of London’s West End into a luxury, light-filled pied-à-terre incorporating two bedrooms, two bathrooms and ample space for entertaining. The Fitzrovia apartment also features high-end materials, plenty of built-in storage and a spacious, open-plan feel.
Year 2017
Status Completed works
Type Apartments / Interior Design / Custom Furniture / Lofts/Penthouses






