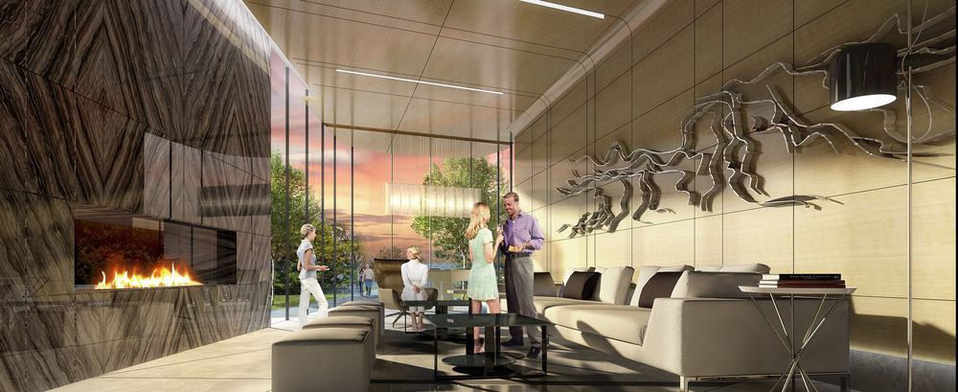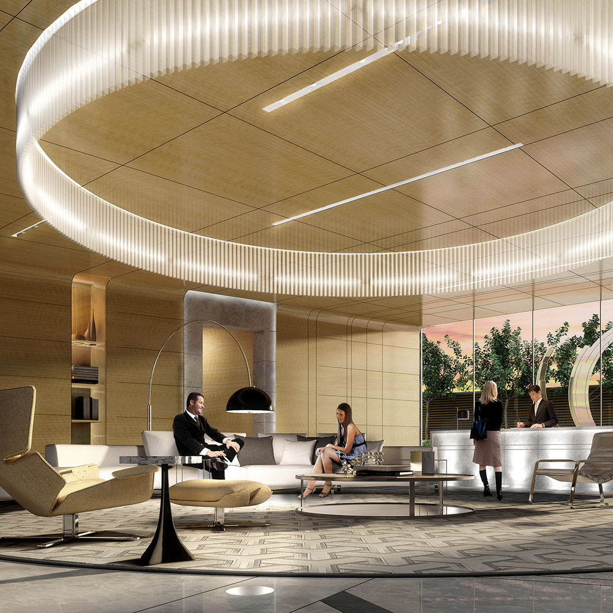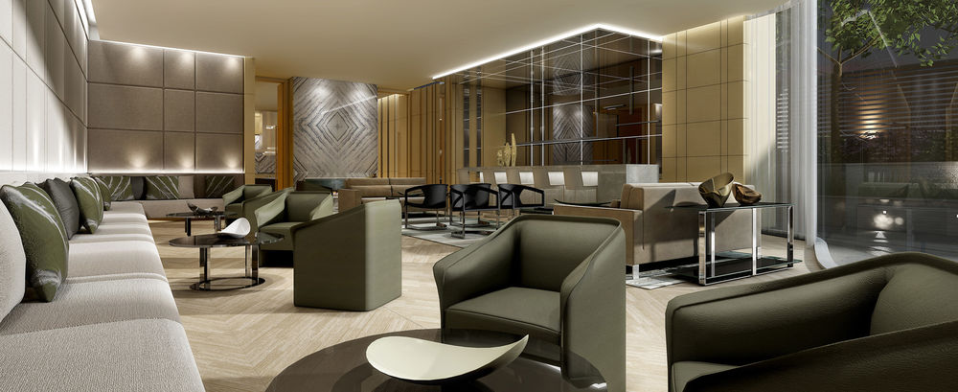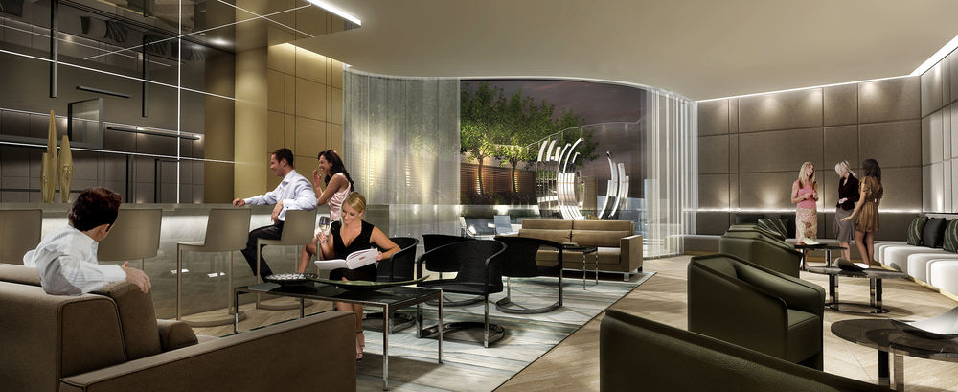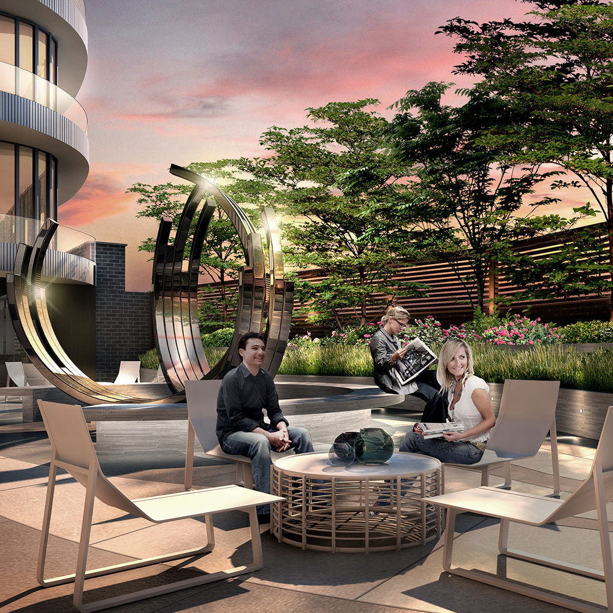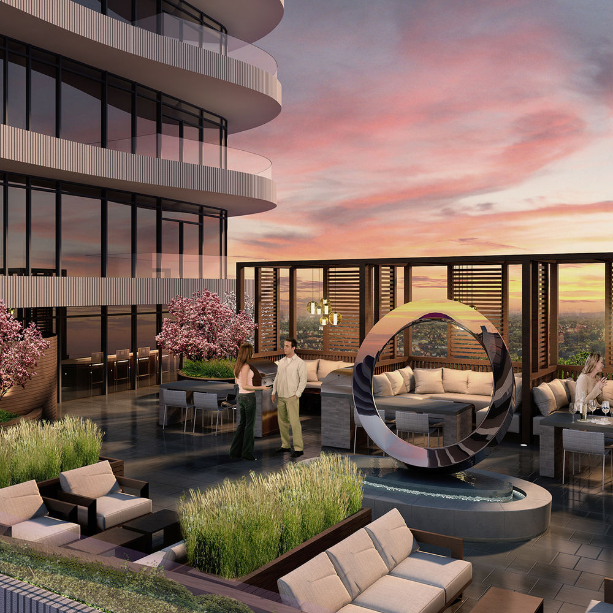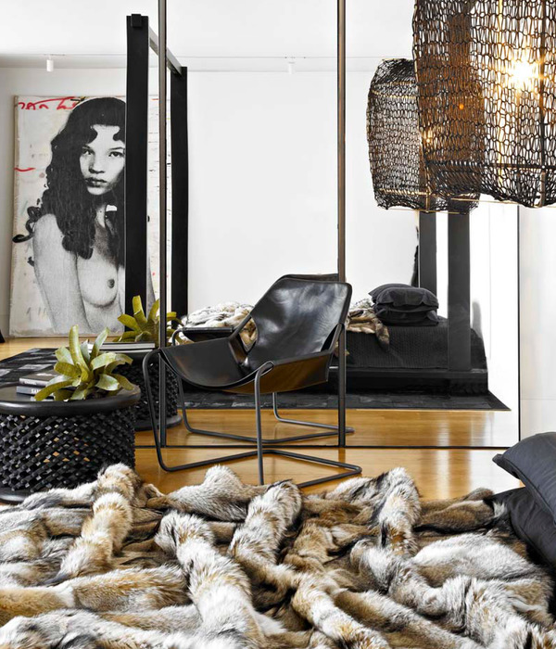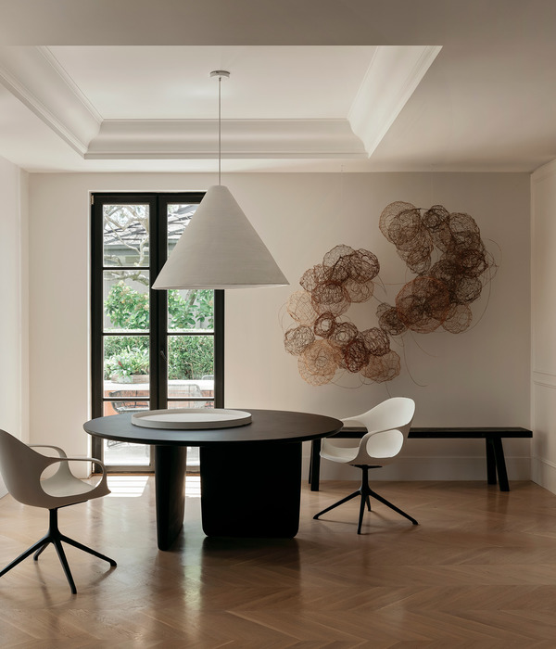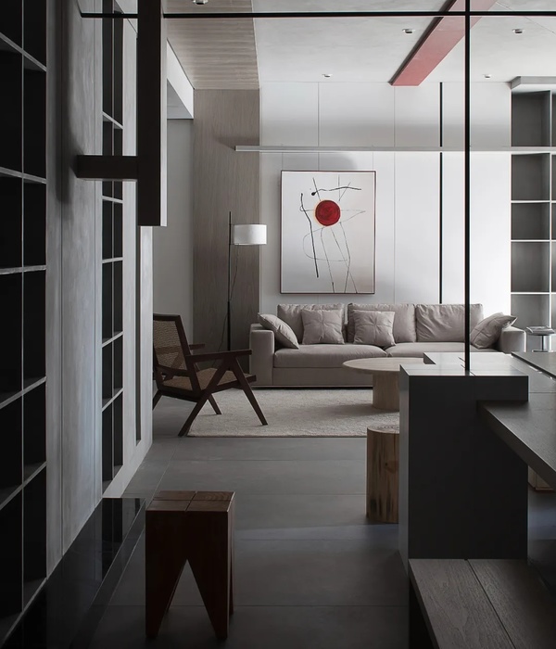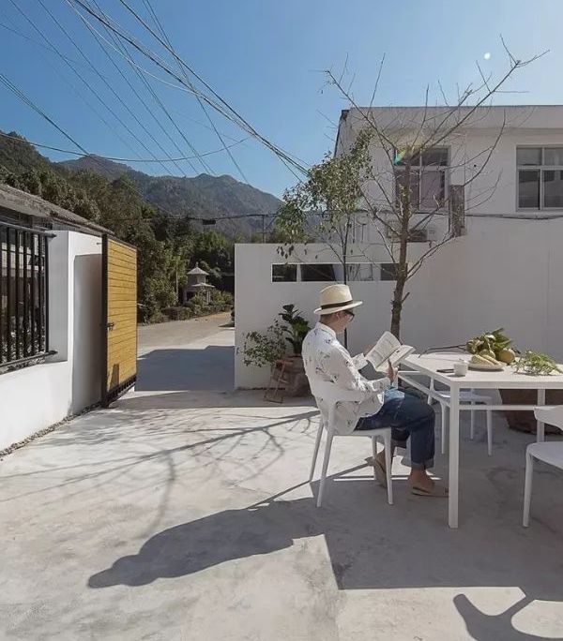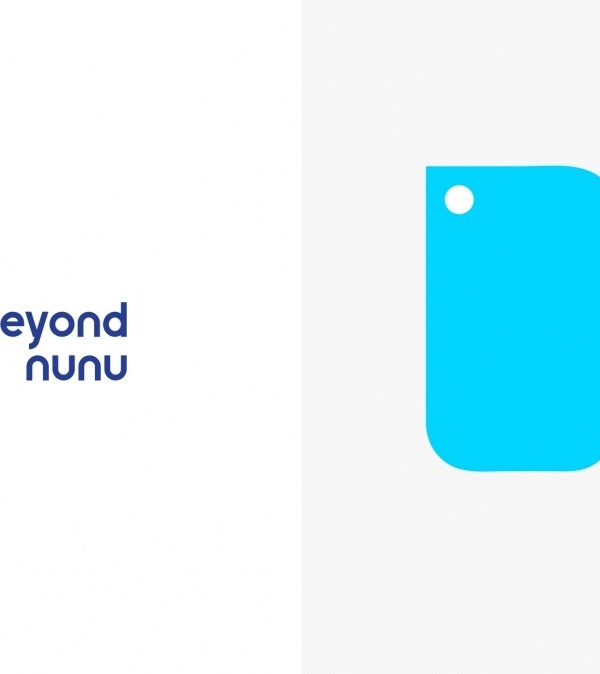多伦多 Flaire Studio Munge 现代住宅设计
Toronto
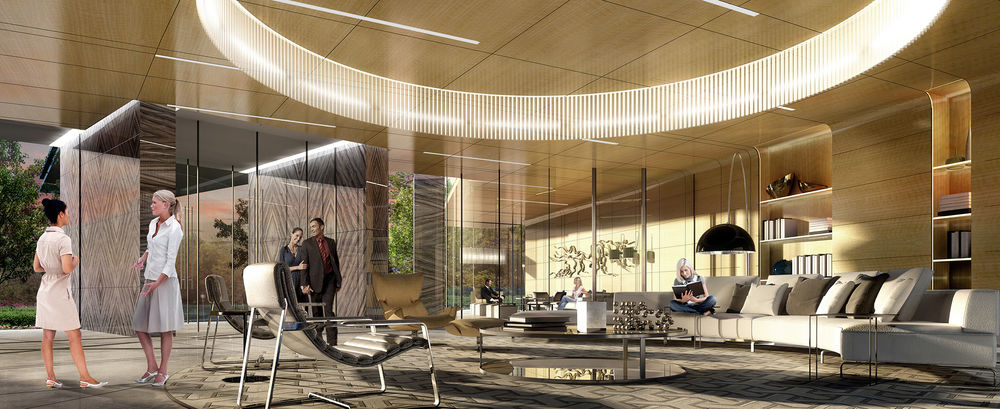
Developed by Cadillac Fairview in partnership with FRAM Building Group, Flaire introduces sophisticated, modern day living to the Shops at Don Mills’ new urban community North of Toronto. Comprised of two 11-storey residential towers anchored by a 4-storey podium, Studio Munge’s design intent connects the residential sensibilities with the social recreational spaces. Flair features unique undulating terraces, 24-hour concierge and communal amenities including a landscaped rooftop terrace, party room and state-of-the-art fitness center. The open-concept residential suites embody a chic ambiance elevated by spacious bedrooms and outdoor terraces that extend the indoor living space. Impressive custom finishes convey Flaire’s modern, sophisticated style and include custom-designed kitchen cabinetry, granite countertops, an integrated appliance package and spa-inspired bathrooms featuring natural stone. 由CadillacFairview开发,与FramBuildingGroup合作,Flire推出了复杂的、现代的生活在多伦多新城市社区“DonMills”新城市社区的商店。由4层裙楼锚定的两层11层住宅组成,StudioMunge的设计意图将住宅的情感与社交娱乐空间联系起来。FLAIR有独特的起伏露台、24小时的礼宾和公共设施,包括一个景观屋顶露台,会议室和一流的健身中心。开放式概念住宅套房体现了宽敞的卧室和室外露台,可扩展室内生活空间的时尚氛围。令人印象深刻的定制完成了Flire的现代、复杂的风格,包括定制设计的厨房橱柜、花岗岩台面、集成的电器包和以天然石材为特色的SPA灵感的浴室。
