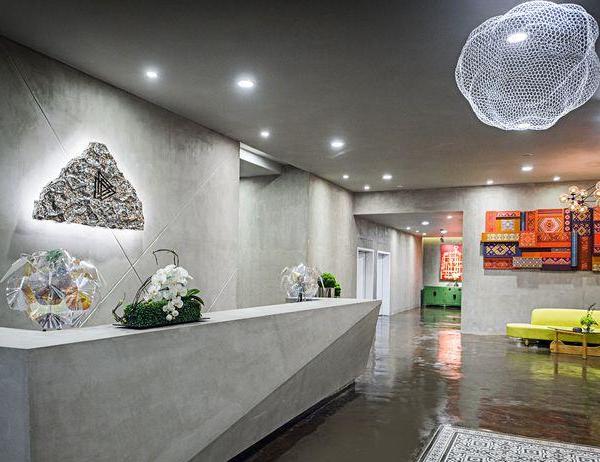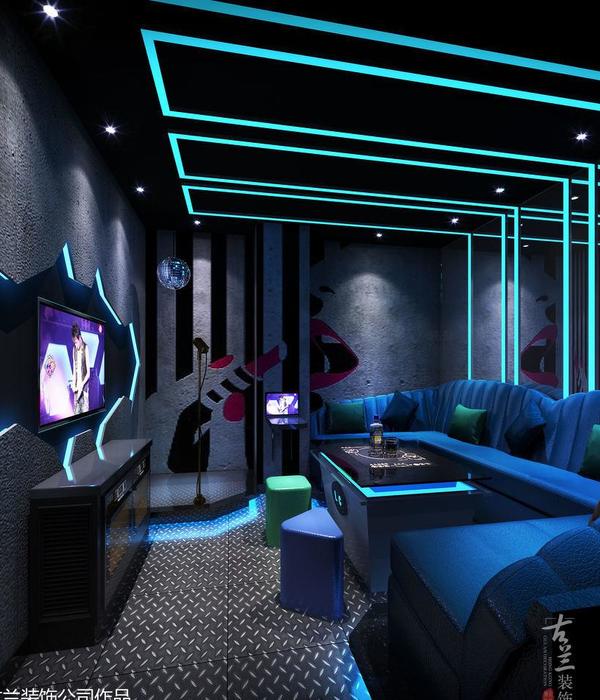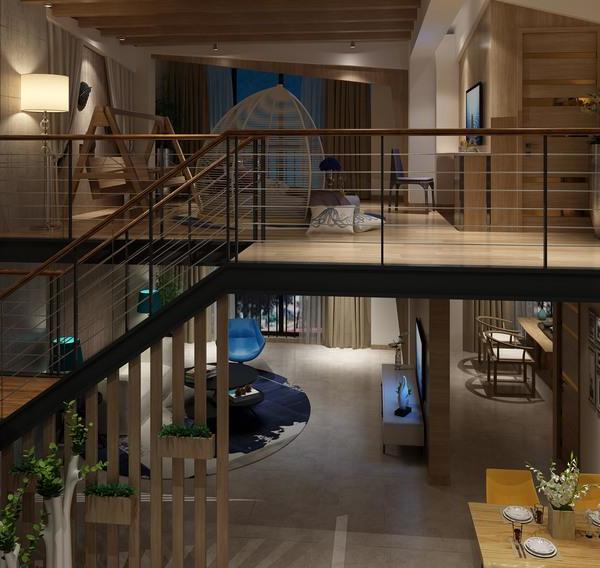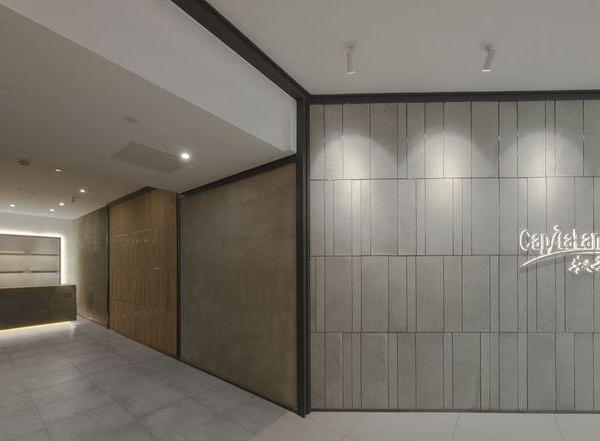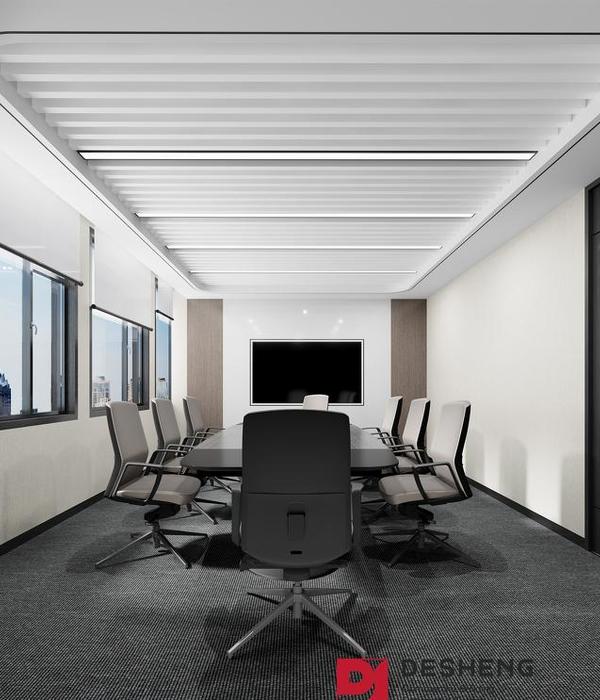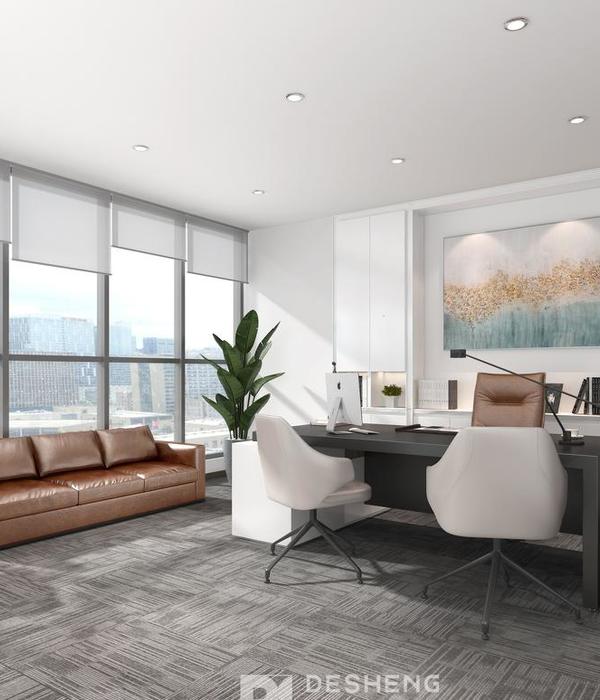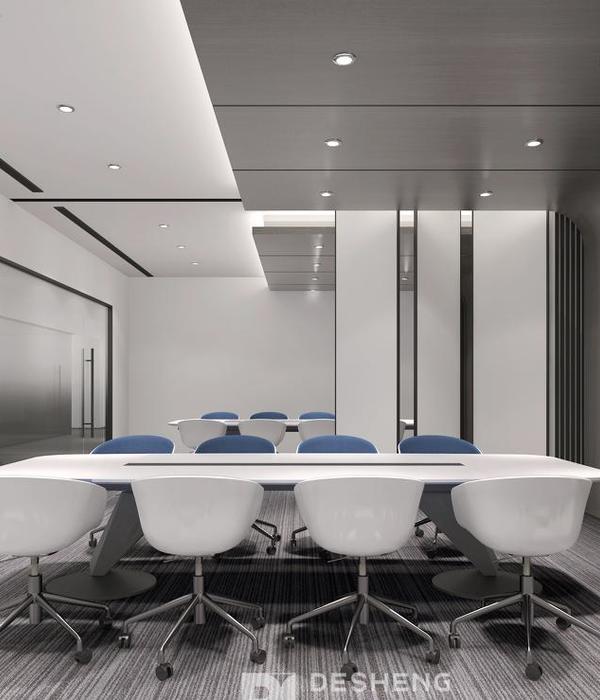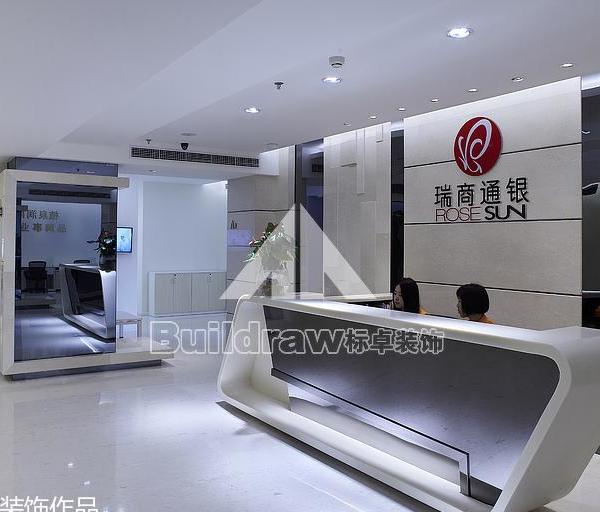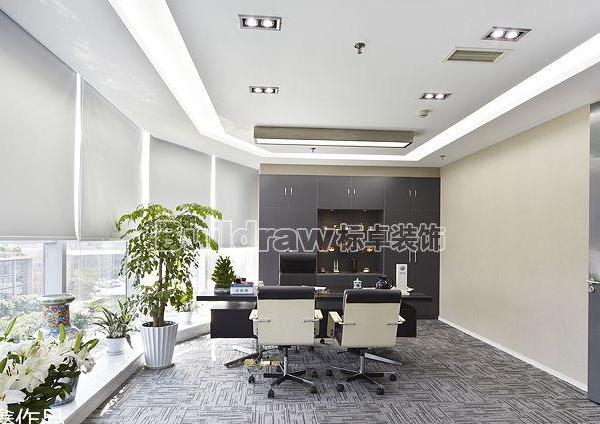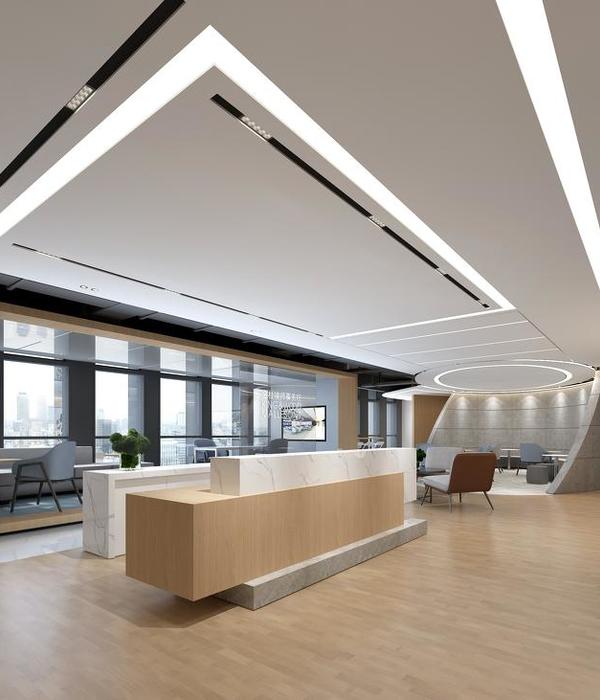- 项目名称:TELUS Spark 科学中心
- 设计方:DIALOG
- 位置:加拿大
- 分类:办公建筑
- 核心价值:宣传和教育保护地球的重要性
Canada TELUS Spark scientific center
设计方:DIALOG
位置:加拿大
分类:办公建筑
内容:实景照片
土木工程师:Morrison Hershfield
机电工程
师:Stebnicki Robertson
景观设计师:O2 Planning + Design
图片:9张
这是由DIALOG设计的TELUS Spark科学中心。该项目建筑面积为13500平方米,最大的挑战是要提供一个令人难忘的、活力动感的设施,且预算有限。因此,该建筑被设想为一个展示平台,内外空间的边界模糊,建筑自身形象新颖而多彩,因为展品会来来去去更换。
建筑表皮为分层的。前面的玻璃在建筑周边不同的地方被剥离,从而展示临时展品、图画和艺术品。从远处看它色彩丰富而多变,而靠近看又能看到物品和图像的细节。建筑的围合结构和剥离广泛使用了节能举措。该项目获得了LEED金牌认证,符合科学中心的核心价值观,致力于向游客宣传和教育保护地球的重要性。
译者: 艾比
From the architect. One of the most challenging aspects of this 13,500 sq m project was to provide a facility that is memorable, youthfully exuberant and dynamic, both from a distance and up-close, within a limited budget. To this end, the building was conceived as an exhibit platform where the usual boundaries of inside and outside are blurred and the building itself takes on new, colourful forms as exhibits come and go.The building skin is layered. The envelope itself is simple; a neutral, high-performance building system that acts as the canvas for the exhibit platform.
The scrim, in front, is peeled away in different places around the building, revealing temporary exhibits, graphics and artwork. When viewed from a distance it will provide a rich patina of colour and movement and when viewed up close a detailed framework of identifiable objects and images. Extensive energy modeling assisted in optimizing the building envelope and scrim.Telus Spark is LEED® Gold Certified, and in keeping with the Science Centre’s core values, aims to educate and inform its visitors on the importance of protecting the earth.
Porous paving, bio-swales, on-site water retention/reuse and wetland areas are integrated with a high performance building envelope that uses solar shading, natural light and has a solar ready roof. Rather than a typical, forced-air ventilation and cooling system, the building incorporates displacement ventilation and radiant panels to distribute fresh air and highly effective heating and cooling for visitor comfort.The atrium and extensive lobby areas are heated and cooled with a radiant chilled/heated slab system for a non-intrusive but highly effective conditioning system.Underseat displacement ventilation is provided in the theatre for optimum thermal comfort and ventilation effectiveness.
加拿大TELUS Spark科学中心外部实景图
加拿大TELUS Spark科学中心局部实景图
加拿大TELUS Spark科学中心内部大厅实景图
加拿大TELUS Spark科学中心内部过道实景图
加拿大TELUS Spark科学中心平面图
{{item.text_origin}}



