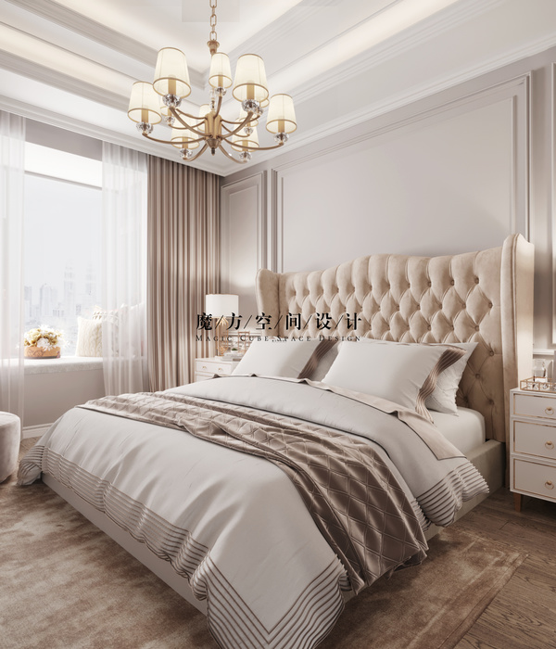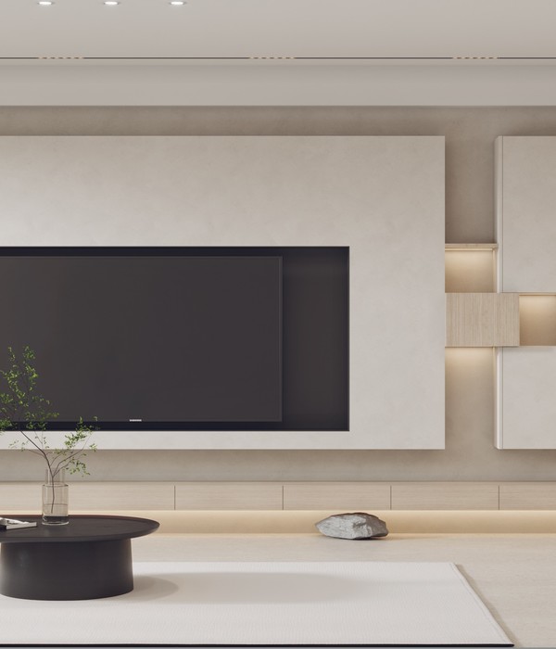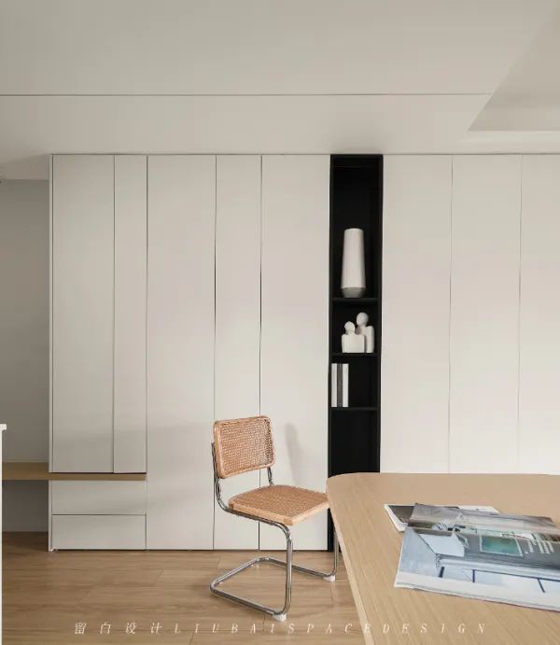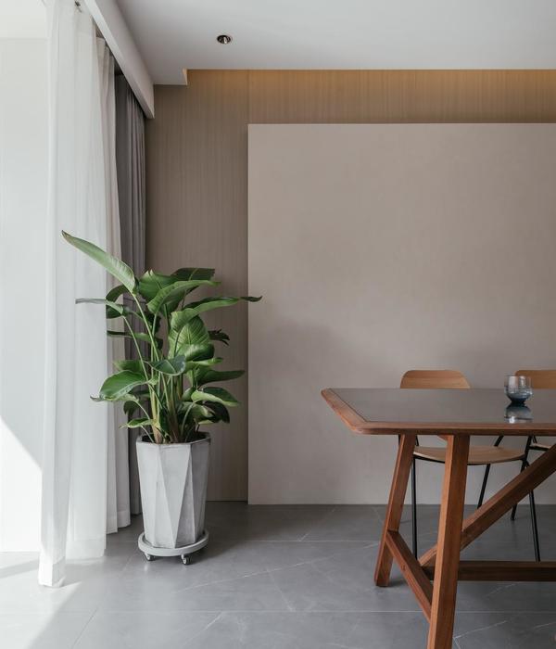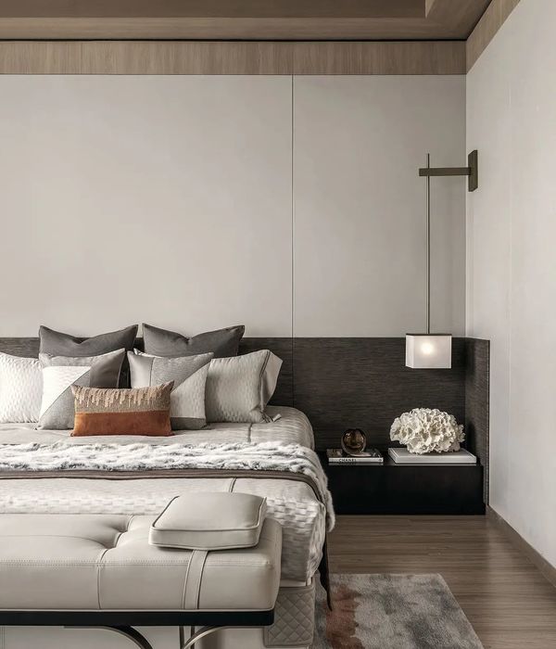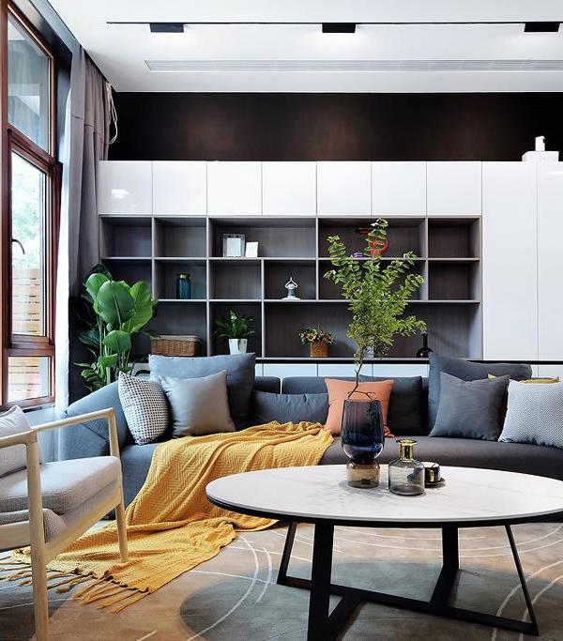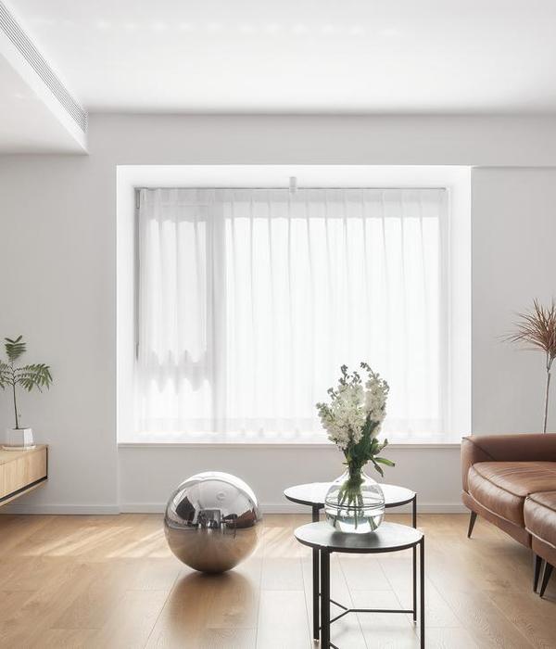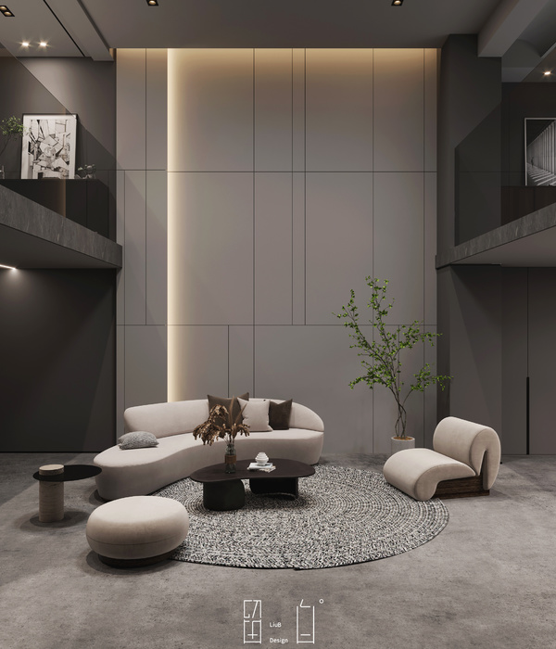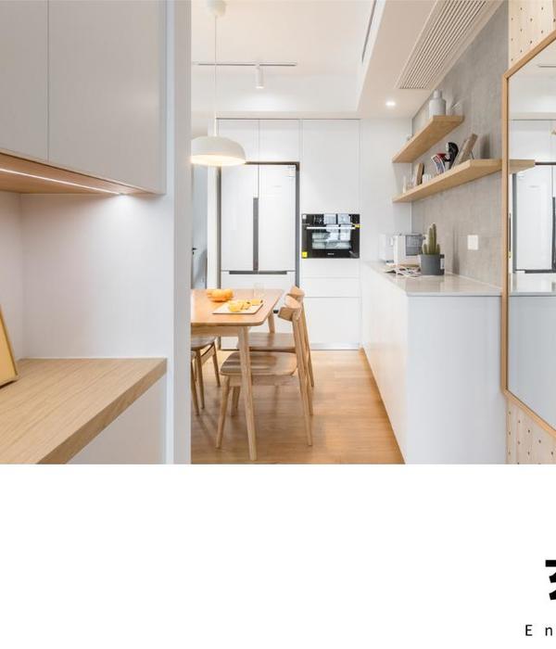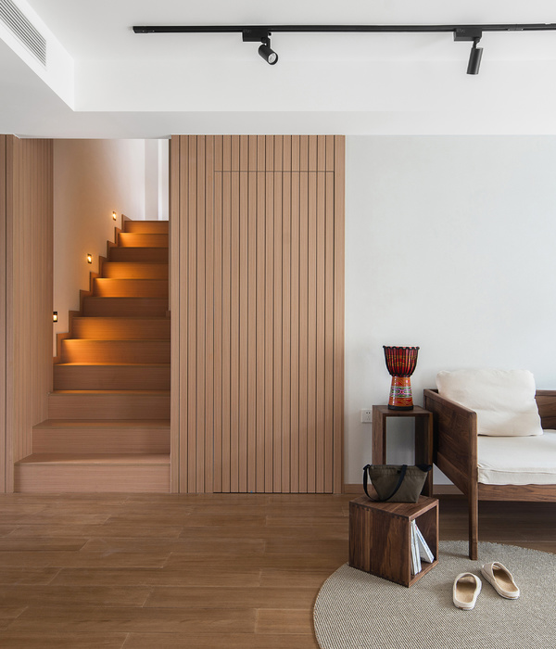农场中靠近果园的地方有着一个宅子,它东西走向,浮在草坪之上。屋顶和北立面被金属外表皮包裹。东面,西面,南面是通透的玻璃幕墙,外围有着宽宽的走廊和挑檐。屋顶保护着房屋,上面还
有太阳能发电装置为建筑提供电能。农场用内部的木材在冬天进行供暖。除太阳能供电以外,建筑还配置从附近连接的辅助电源。
This family house was planned and built during the creation of the surroundingagricultural farmstead. The new house is located a short distance from the farmcomplex, in the middle of an orchard. An elongated one-story building appears to floatslightly above the flat lawn. The flat roof and the north façade, together with aslightly raised floor envelope, are all clad in copper and protectively encase thefloor to ceiling glazing on the east, west and south façades. The large glazed areasand the flat roof make optimal use of solar energy. The large roof overhangs the maincore, protecting it from overheating in the summer. A heating pipeline in the farmbuilding, fired with own wood, carry most of the energy for the home. The energyconcept is supplemented with a photovoltaic system on the roof of the adjacent farmbuilding and a stove in the living area.
MORE:
k_m architektur
,更多请至:
{{item.text_origin}}

