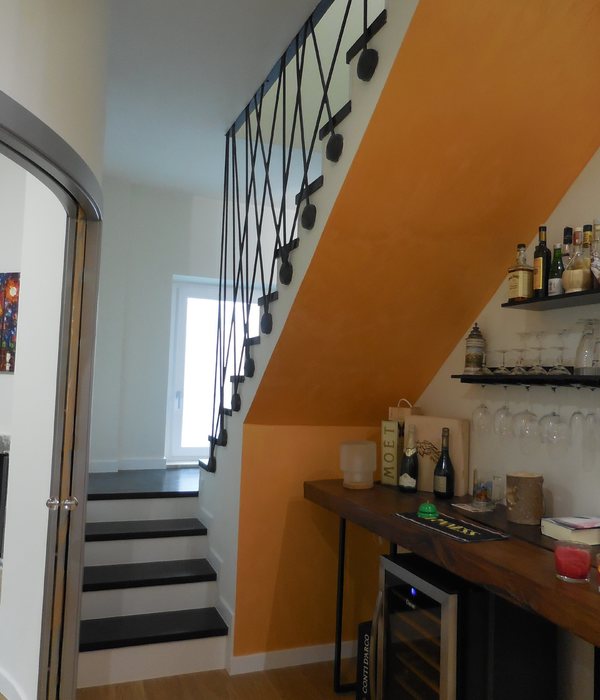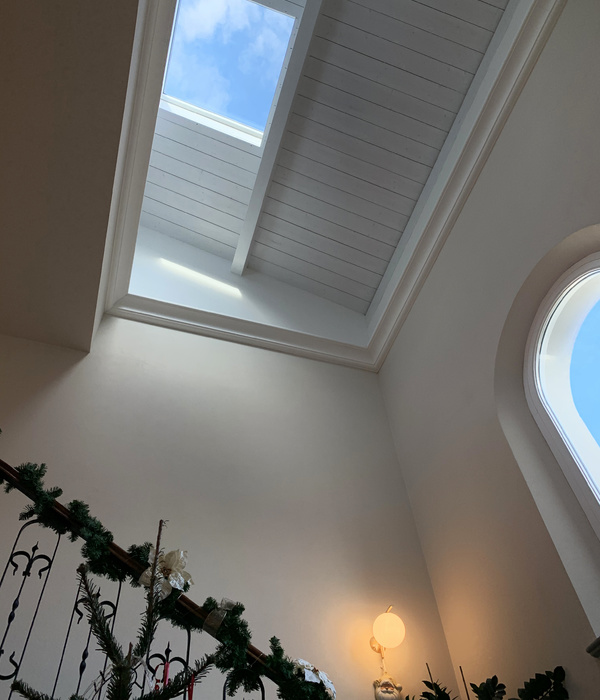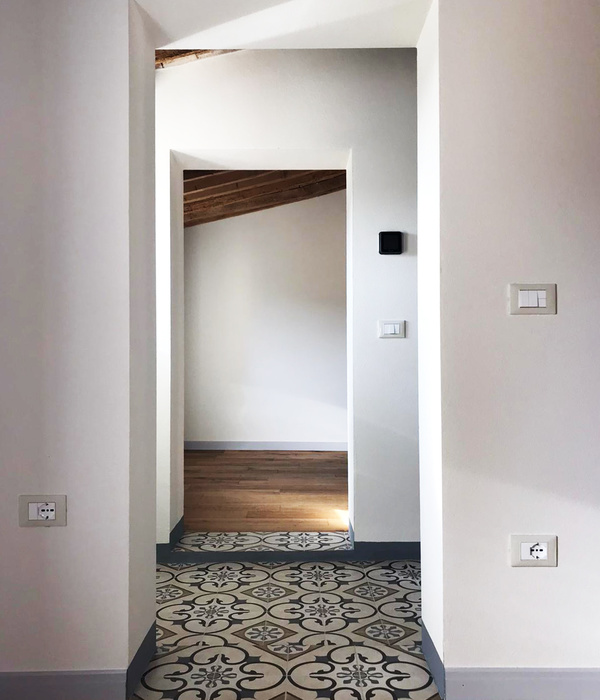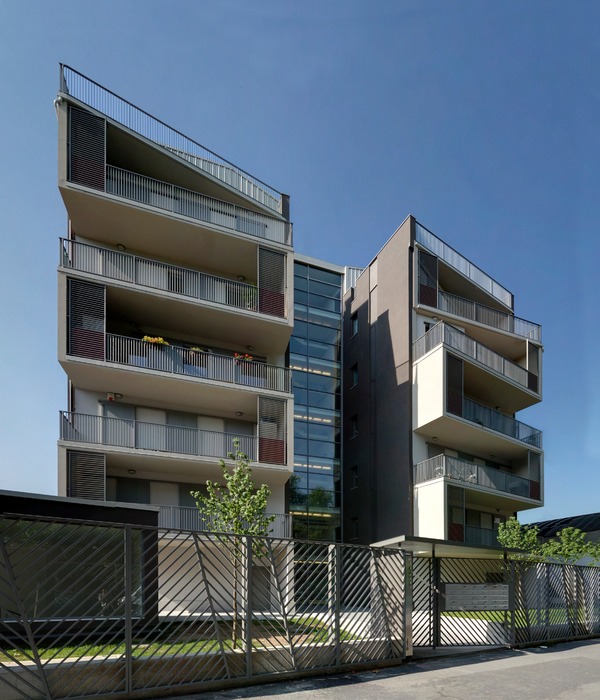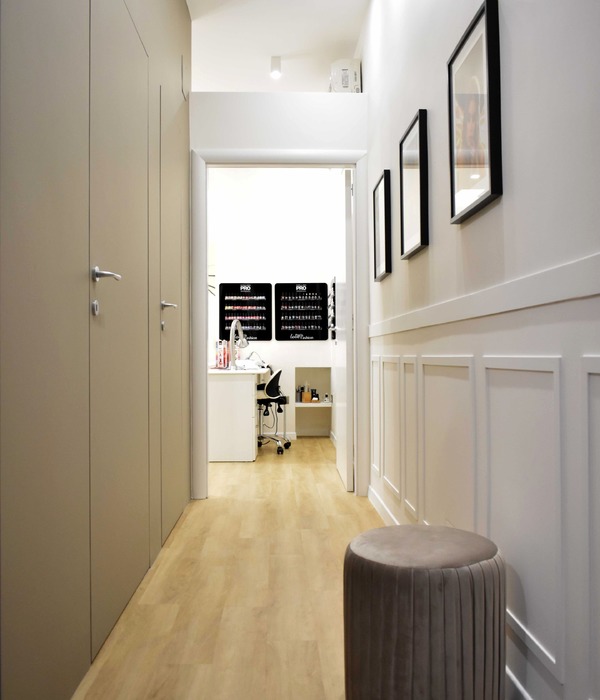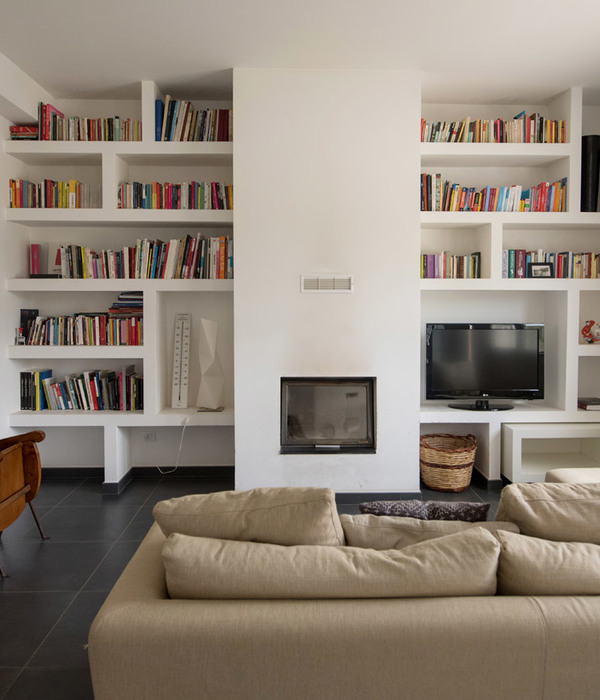This project is an integrated architectural & interior design project located at a prime residential area in South Jakarta, commissioned by the Client to be developed on a 200m² land area. It is a great opportunity and a formidable challenge for Somia Design Studio to work on this project in maintaining a good service, especially during the construction process until the handing over of the project so that the Client can occupy the house comfortably.
This house was built to be a house for the family to meet during special occasion. It is therefore hoped that the ground floor become the central place to accommodate the get-together of the families. The limitation of the site’s size however can make for a spacious outcome. Demanded to have a lounge area as a discussion space and relaxing area is proven to hit the mark for providing ample spaces around the house.
Furthermore there is the provision of a 3.5 X 8 meter swimming pool as a cooling element along the vista of the lounge area on the ground floor. On the other side is placed the dry kitchen area and dining area where a kitchen island counter that can be used for breakfast and meal preparation is designed elegantly. Level 2 & 3 are the private zones where 5 bedrooms are located with respective en-suite bathroom in each of the rooms, with the size of each room is designed according to the needs and characters of the respective users.
The entire interior of the rooms took the same theme of “light and warmth”; the combination between Sungkai wood and white wall color. The service area is arranged as efficiently as possible as such that the private areas and the service areas are clearly separated and can be locked, if needed. The architectural style of the house is designed to reflect the owner’s character and lifestyle. A tropical design with a modern and elegant touch, combining natural materials with bright colors.
{{item.text_origin}}

