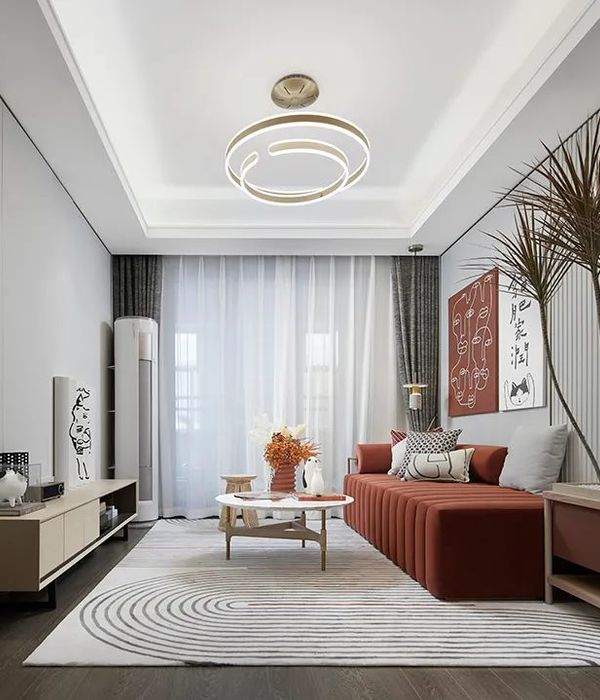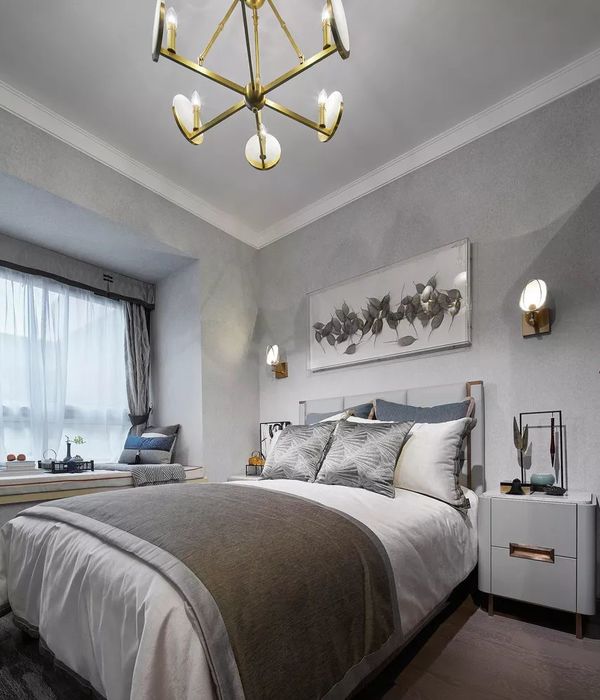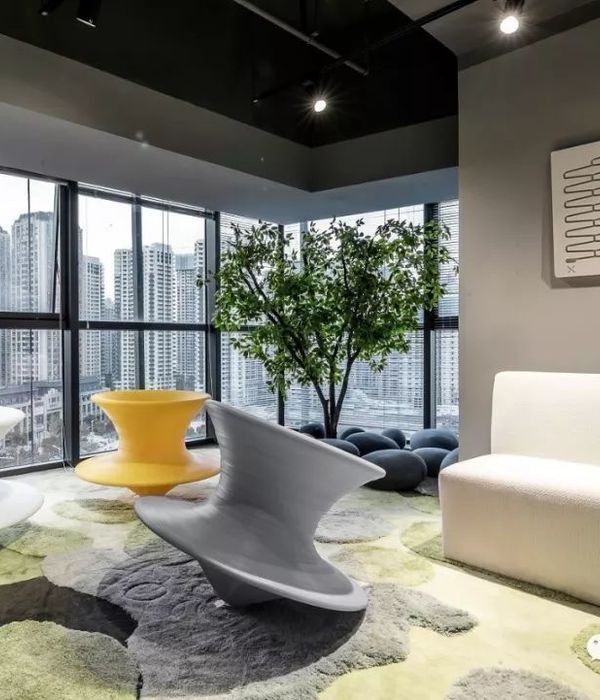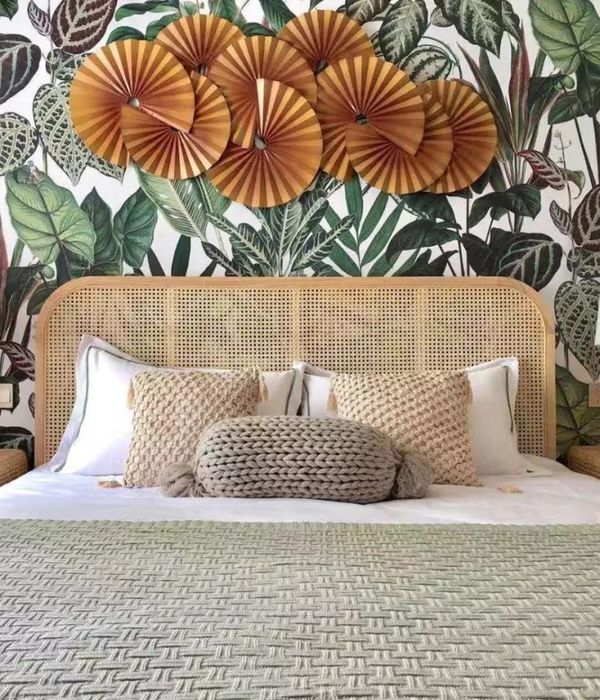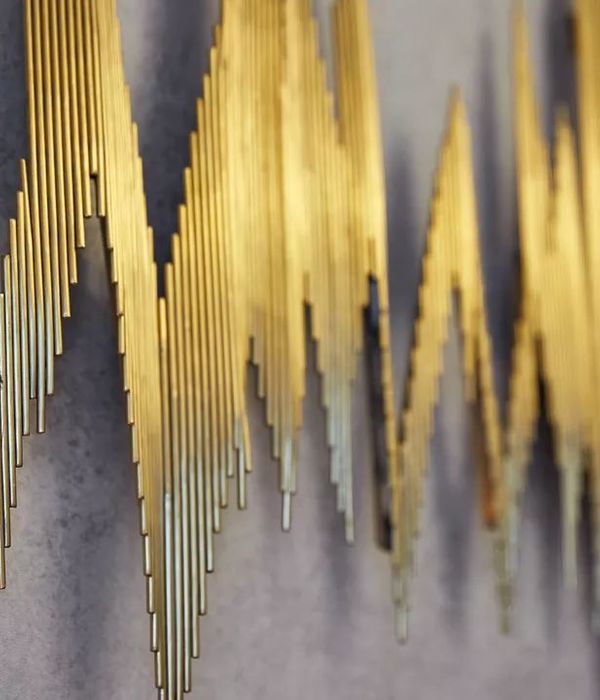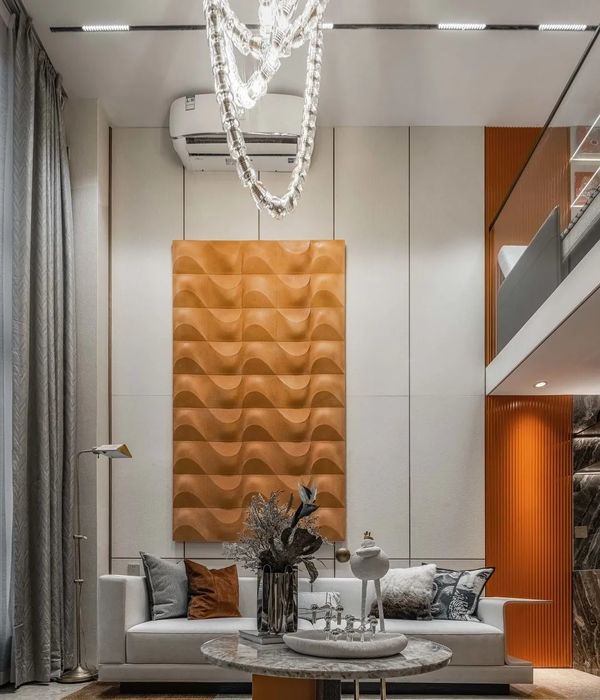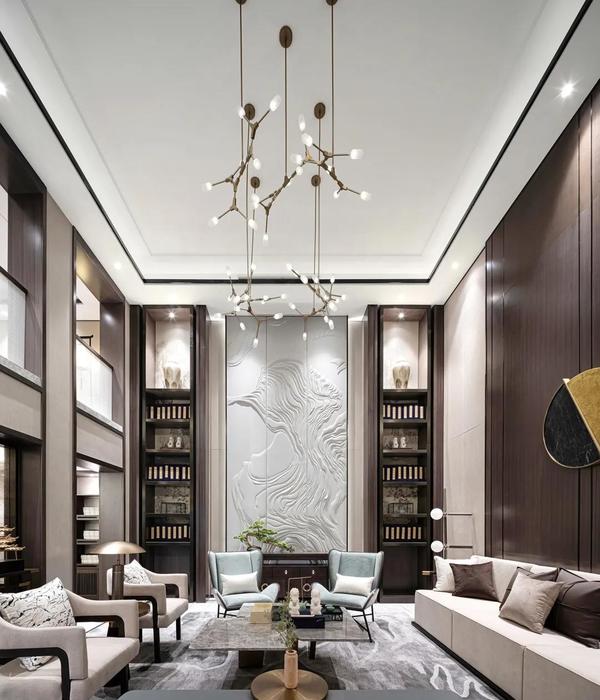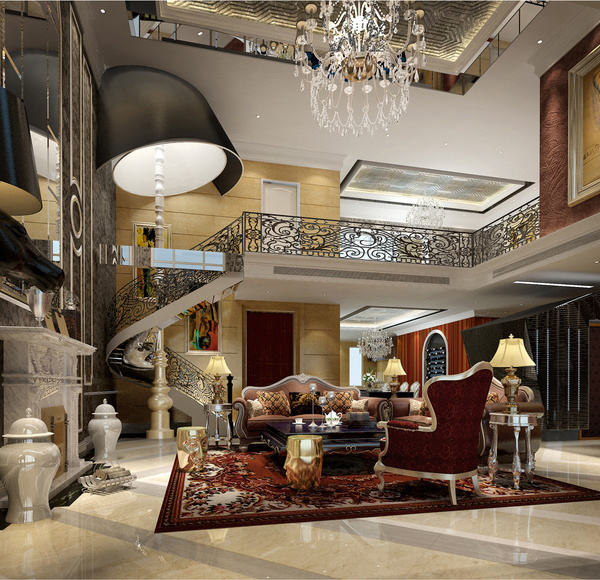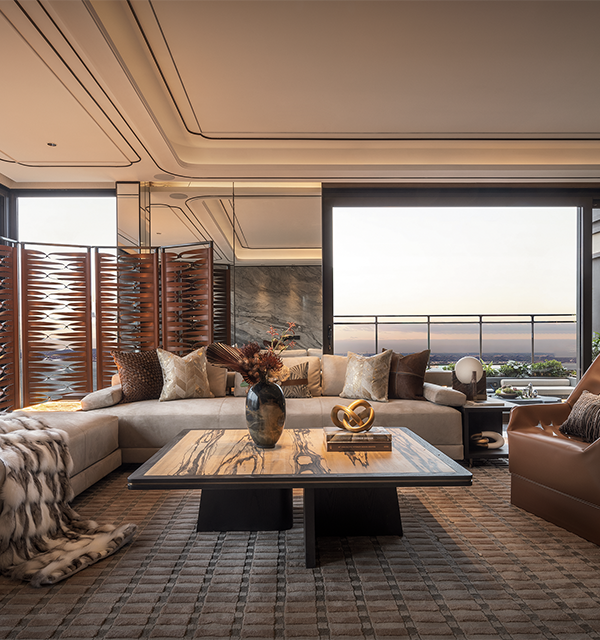Il progetto nasce dallo studio formale e culturale del contesto, delle tecniche costruttive, dei materiali e della composizione di forme, reinterpretate dalla tradizione locale, nell'ottica di creare una struttura in simbiosi con il territorio in cui si inserisce.
La casa si sviluppa su un terreno occupato in precedenza da un edificio degli Anni 70, ormai in totale degrado, che è stato demolito in favore di un progetto sostenibile, che utilizzasse tecnologie innovative a basso consumo energetico e che fosse rispettoso del contesto.
L'architettura nasce da un incastro di volumi, realizzati con materiali della tradizione: il tufo e l'intonaco di calce.
Compatta a nord, con volumi di servizio in tufo chiusi e ciechi ispirati al rigore storico della vicina Torre Borraco, e aperta a sud, con volumi vetrati, aperti e quasi trasparenti, che lasciano entrare il cielo e la luce, animando gli ambienti interni.
La casa che si sviluppa su due livelli, dedica all'accoglienza e alla socialità il pianoterra completamente aperto sul paesaggio, mentre la zona privata al piano superiore è destinata unicamente ai proprietari. Sulle terrazze del primo piano è stata inserita una vasca d'acqua, a filo pavimento della camera da letto e a sfioro sul paesaggio, come soluzione estetica e barriera di sicurezza invisibile.
La natura che circonda l'intera casa è caratterizzata dagli ulivi, coltivati dai proprietari, in cui si inserisce una piscina a cui si accede attraverso un percorso nel verde del giardino, volutamente lasciato naturale per richiamare la campagna circostante.
------
The project come alive from a survey of the landscape and the social and cultural context, including materials and forms peculiar to the local tradition.
The house takes over from a building of the 70’s that was demolished in favor of a new sustainable project which uses innovative technologies with low energy consumption, and which is respectful of the context.
The architectural structure is created by a joint of volumes with traditional materials like tuff and concrete with plaster left to lime.
In the north area, the house has a solid aspect with blocks of tuff, inspired by the nearby village Torre Borraco, while in the south area it has open spaces defined by larges and continuous glass windows through which the sky can be seen and the light can invade the internal spaces.
The house is developed on two levels: the ground floor is devoted to hospitality and sociality with large spaces that overlooks on the natural landscape; the first floor is devoted to private spaces only for the owners of the house. In this area, on the terrace, a flush floor swimming pool has been positioned, in order to create an aesthetic feature and an invisible security barrier.
The garden around the house recall again the natural context of the place, with olive trees that surround a swimming pool nearby the house.
项目完工照片:
平面与结构图:
待补充……
效果与概念图:
待补充……
设计师:Luca Zanaroli
坐落:Manduria / Italy / 2019
语言:English
阅读原文
{{item.text_origin}}

