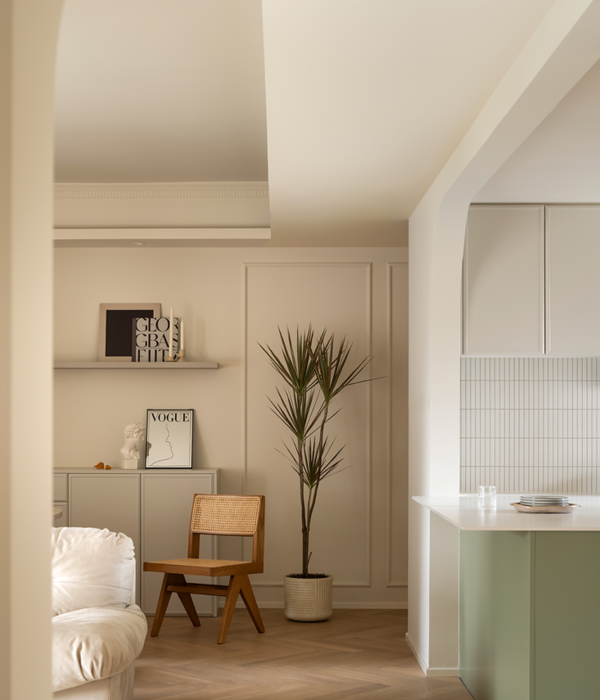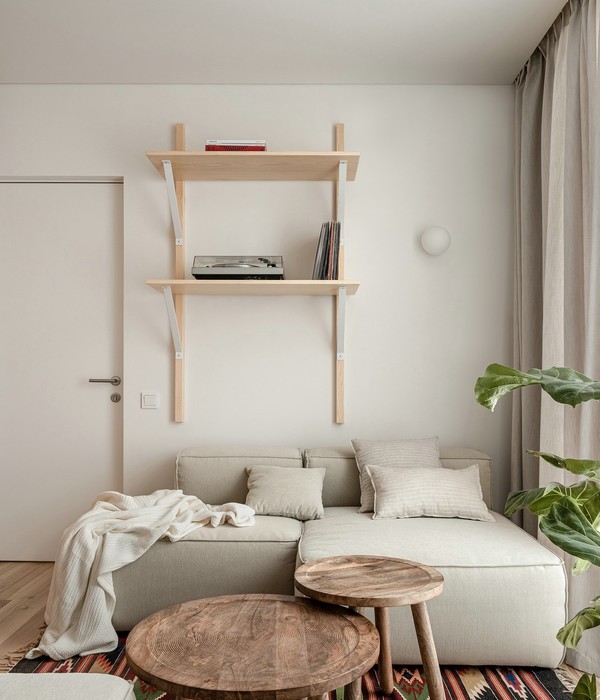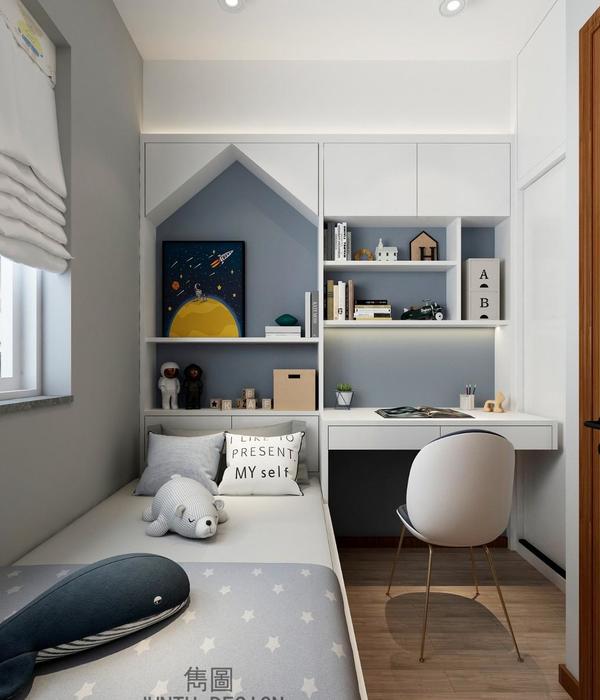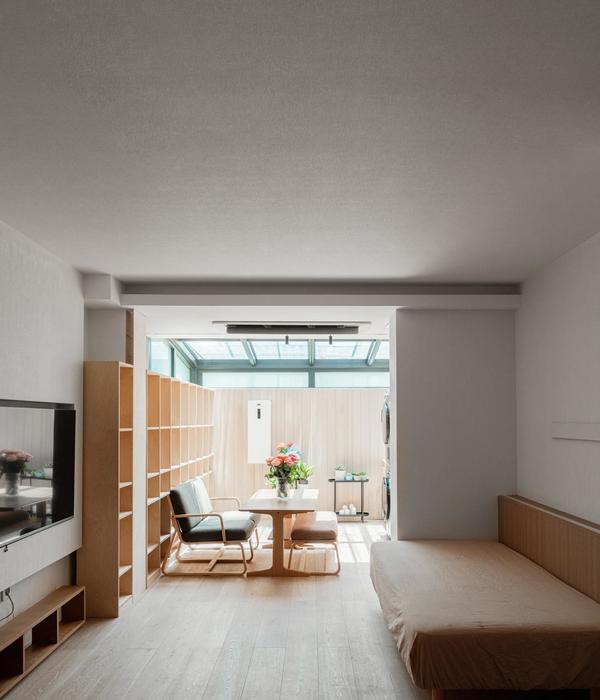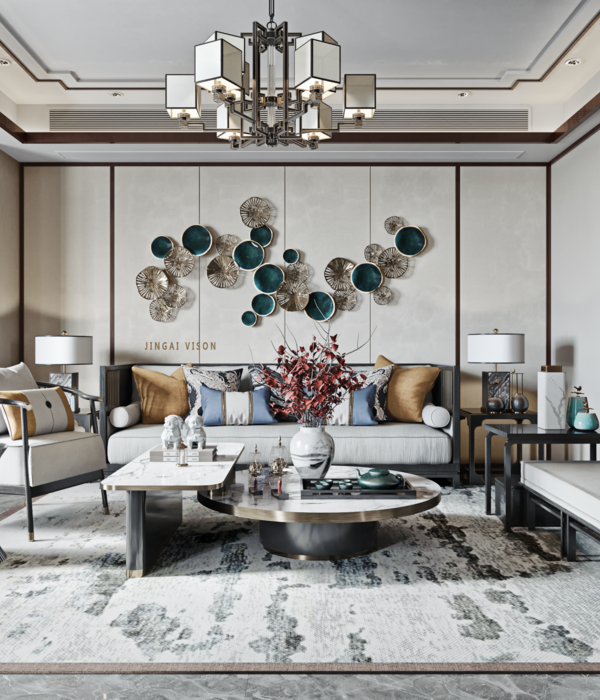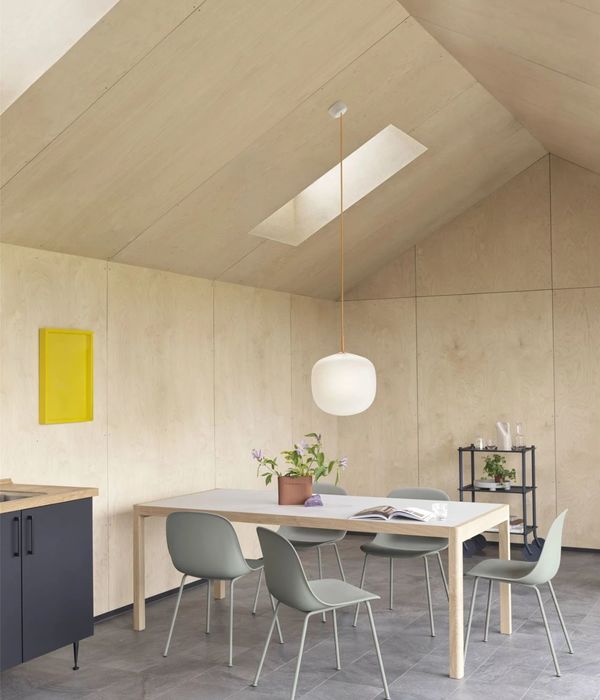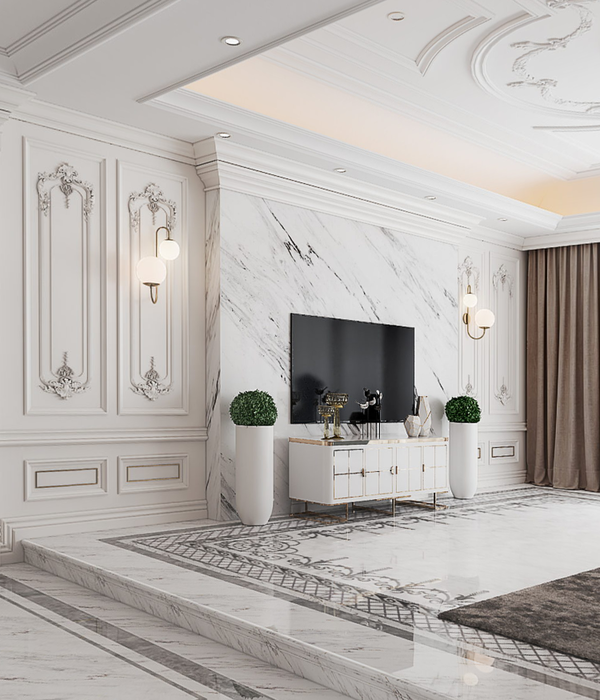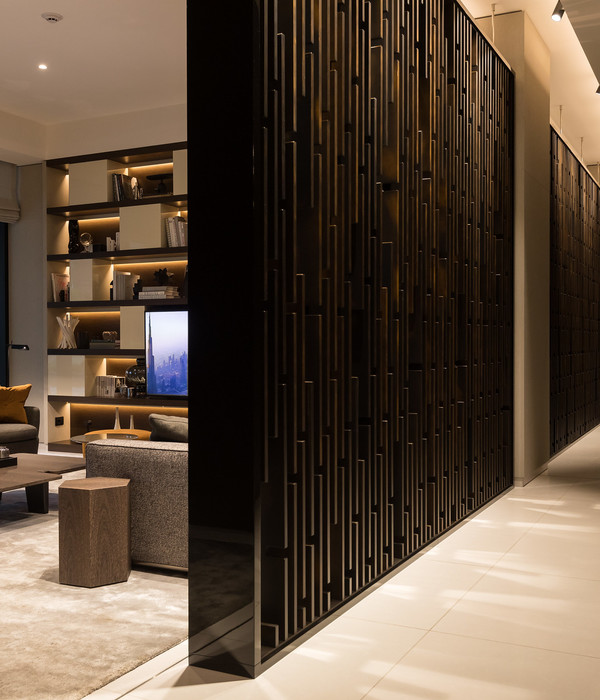On a hill interspersed with vines and fruit trees, between the Vipava Valley on one side and the Karst plateau on the other, lies an idyllic village called Mravljevi, the home of Villa Mravljevi.
There were two objects situated on the parcel area: the old stone house, referred to as object A, and the outbuilding, referred to as object B. The reconstruction of the existing residential housing was conditioned by the existing spatial and thematic assets, while the outbuilding was demolished due to wear and tear and a new object, referred to as object B, was built as an auxiliary building.
The content of the given software design was taken into consideration for the creation of the ambience. The provided software design demonstrates the parcel area offering a temporary accommodation, similar to that of an apartment house, the difference being in the provided service facilities (dining area and kitchen, common rooms, space for relaxation, sauna, energy station) in the auxiliary building, object B, as part of the object A. The latter offers sleeping and living facilities, a living room with a dining area, a kitchen, a wine cellar, and 3 rooms with bathroom facilities. Each space reflects its own character; be it a dining room, a wine cellar or rooms (even in the attic).
In its essence, object A is a stony leaflet with a smaller sloped gabled roof, typical for the traditional construction in the area. The basic structure of the house, its “skeleton”, was left untouched, while the worn-out wooden plate had to be replaced with a concrete one, which provided additional static firmness to the house.
The object remains as it was, apart from its steel staircase, which winds around the newly built stone wall, where a 4m large glass window was inserted, offering more light and a magnificent view of the Karst plateau. The wooden ceiling of the first floor was painted, while the visible nails, clamps and similar ironware offer a more authentic, homely feeling.
The material processing is typical for the area, as the material which we obtained during digging and demolition was used for the construction of walls and the enclosure of the energy station in object B. Clay plaster is not typical for this part of Slovenia, it is however, very interesting, as it creates an excellent microclimate in the area.
The floors in the living area are fully covered by the brushed concrete slab with underfloor heating. The floors seem quite rustic and cold; however they fit perfectly in the environment. The sleeping facilities are dominated by oak flooring that radiates warmth.
Object B, the auxiliary building of the existing villa, expresses a completely different character. The concrete volume, inserted between the stone walls, overhangs and floats over the existing stone wall with an intentionally exaggerated roof slope, giving the impression of not belonging in the area. However, combined with the existing stone object, it complements and blends imperceptibly with nature. The front facades are fully glazed, offering a fairly transparent view of the entire Karst plateau. In both cases designers used only natural materials; indigenous materials, such as stone and wood, were used in object A, leaving the existing small apertures, while object B is actually a concrete construction with large glass surfaces and a fiber cement façade, as well as an Esal roof.
The floor, which gives the impression of a terrace, is also covered by the brushed concrete slab with underfloor heating.
The equipment in the facility is a combination of ancient and modern. The investor has shown a great sense for aesthetics regarding the selection of equipment, as both modern and old, retro elements, are highlighted. Excellent examples are a retro lamp by Flos, an Italian manufacturer, placed in the common room, and a freestanding sink in the room by the world-renowned designer Phillip Starck.
A suspended, floating open fireplace in front of a glass façade, offering beautiful views of the Karst plateau in object B, and a modern rotating furnace, situated between the dining and living room in the object A, are also very impressive.
In terms of energy, the design of the building meets today’s standards. The heating is provided by a heat pump, and the roof has both photovoltaic panels, to generate electricity, and solar panels for water heating. Thus, the whole complex is actually self-sustaining.
The latest project consists of a swimming pool, situated under object B, which will complement the offer and give the whole complex a sense of a complete unit.
{{item.text_origin}}




