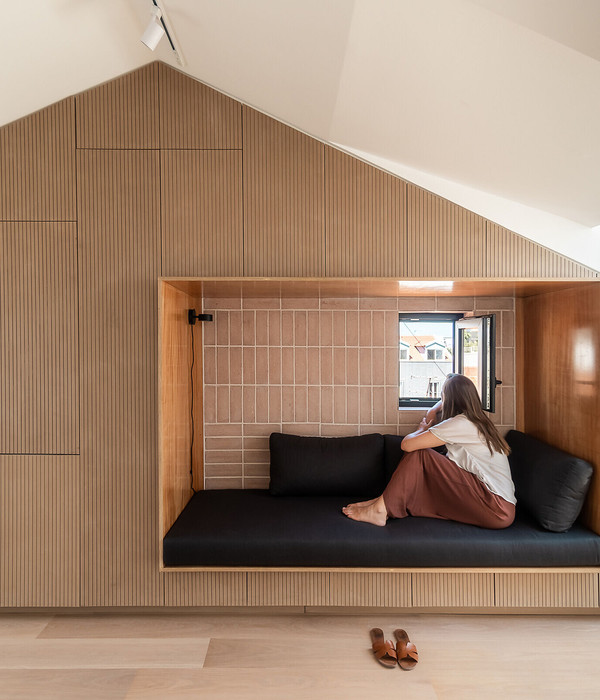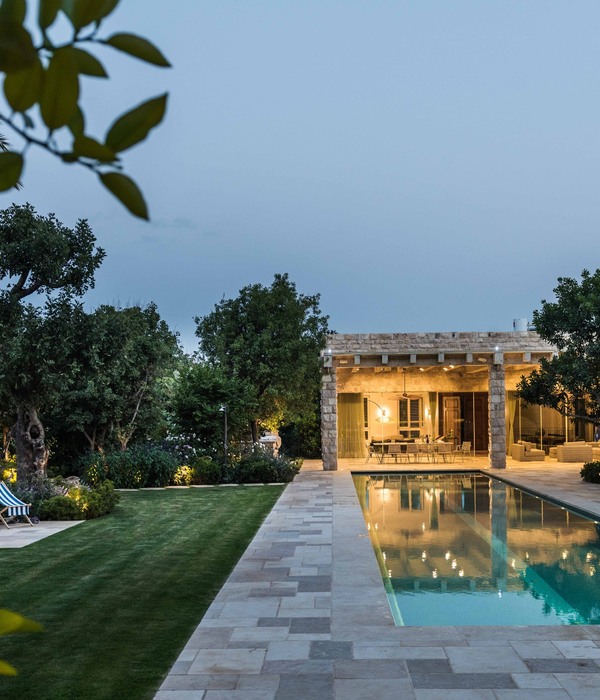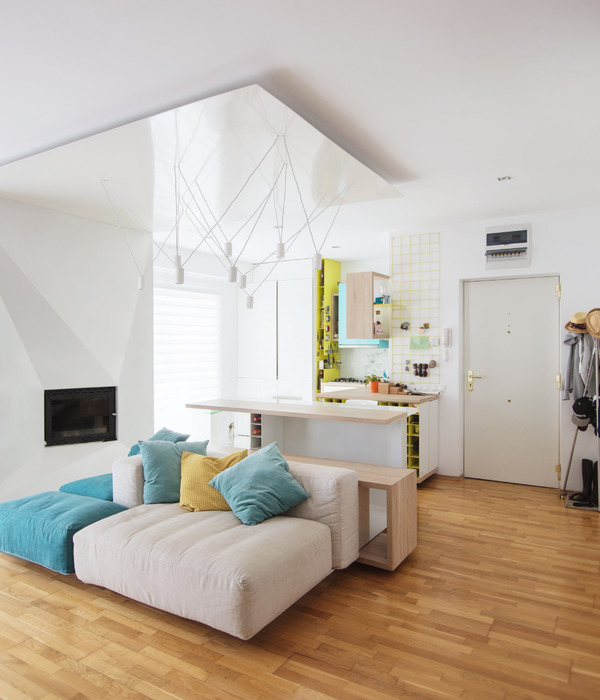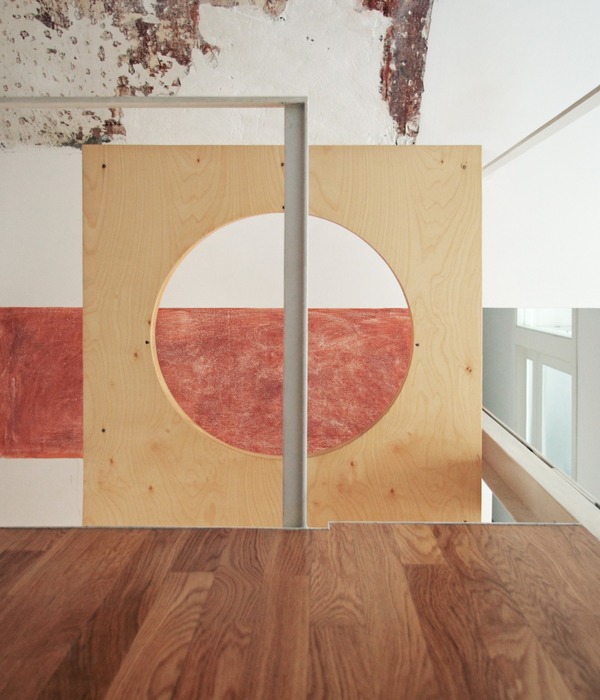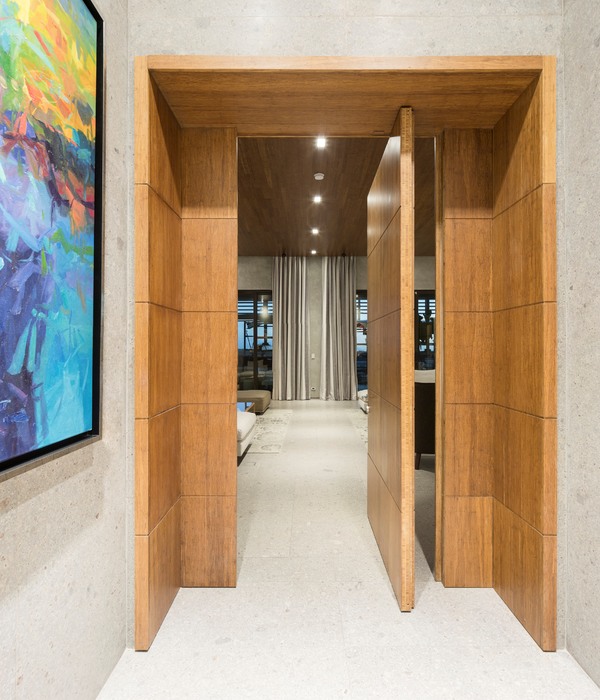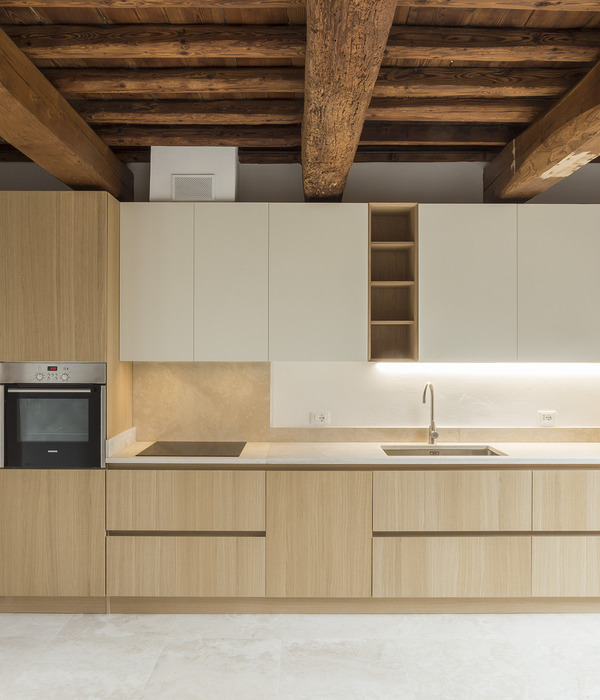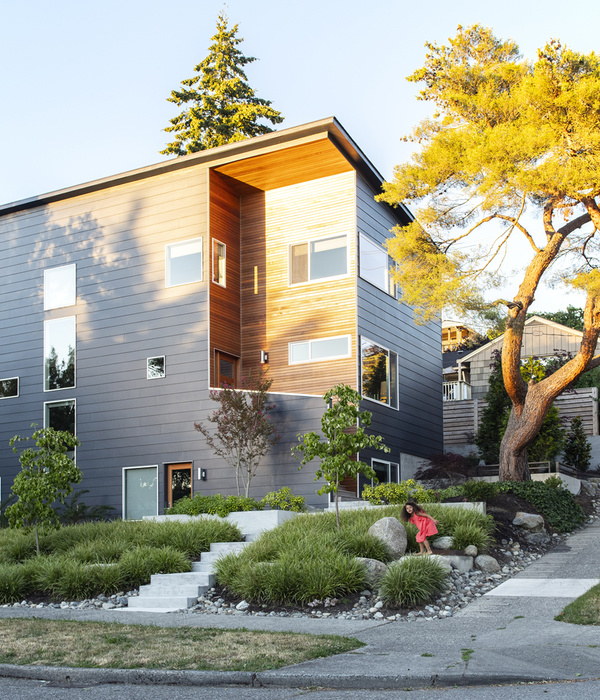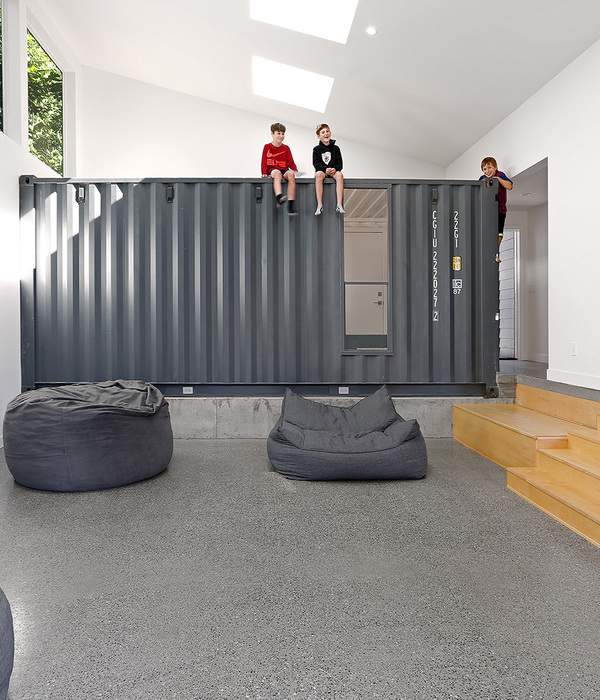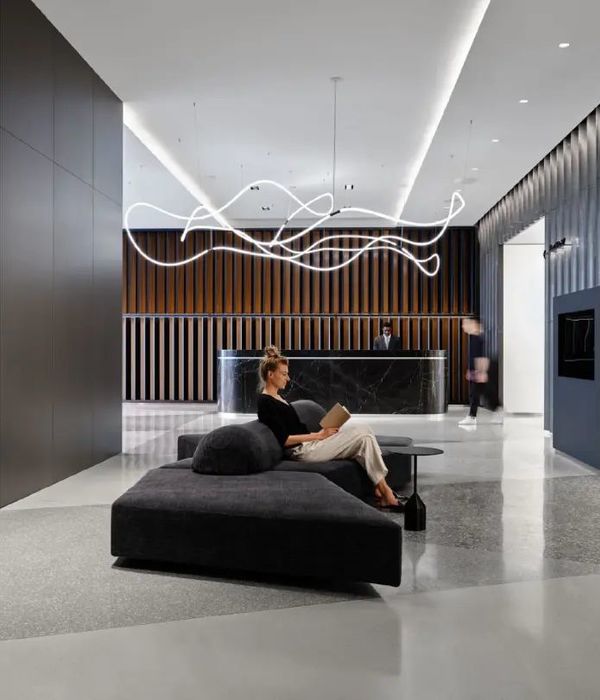- 项目名称:私宅 | 三江国际
- 项目面积:230㎡
- 项目地点:浙江金华
- 设计机构:国冠装饰
- 设计师:龚君胜
项目名称:私宅|三江国际
设计机构:国冠装饰
设计师:龚君胜
项目面积:230㎡
项目地点:浙江金华
当我们面对业主提出的“简约、轻奢、一点冷淡”这样几个几乎是市场上关于极简主义室内设计最热搜的几个词语时,我们则站在他们的生活本生的视角去简化空间里的色彩与线条,让形、色与空间的关系兼顾美学与实用。
客厅落地窗的设计在开阔视野有充足采光的同时,增添了室内与外界的联系,将生活融入自然。
The design of floor to ceiling windows in the living room not only broadens the visual field, but also adds the connection between the interior and the outside, and integrates life into nature.
暖灰色的沙发虽然属于冷色调,但却莫名增添了温暖的柔和感,搭配渐变色系地毯呈现的是含蓄内敛却又有包容力的美感。
Warm gray sofa belongs to cold color, but it adds warmth and softness inexplicably. It presents implicit but inclusive aesthetic feeling with gradual color carpet.
在餐厅与客厅以相通的同时,又将中岛结合到餐桌,既在视觉上扩大空间的视野又增加了餐厅的功能性。
At the same time of connecting the dining room with the living room, it combines the middle island with the dining table, which not only enlarges the visual field of space, but also increases the functionality of the dining room.
厨房延续了餐厅简洁冷淡的风格,整体已黑白灰为主,开放式的厨房增添了空间与人彼此间的互动距离,最大程度上加强空间的紧密性。
The kitchen continues the simple and cold style of the restaurant, with black and white and gray as the main part. The open kitchen adds the interaction distance between space and people, and strengthens the tightness of space to the greatest extent.
过道空间采用黑与白的对立性,凸显出视觉冲击性,绿植、凹凸岩石的墙面、磁吸灯线条的运用无不在诉说此空间的现代简约风格。
The corridor space adopts the opposition of black and white, highlighting the visual impact. The use of green plants, concave and convex rock walls, and magnetic absorption light lines all tell the modern simple style of the space.
主卧整体偏向黑白相间的简洁色彩运用,突出舒适的氛围,整体简洁干净。吊灯文艺感十足,以得体大气之态,打造休憩之地。
The master bedroom as a whole tends to use simple black and white colors, highlighting the comfortable atmosphere, and the whole is simple and clean. The chandelier has a full sense of literature and art. It creates a resting place with a proper and atmospheric state.
次卧将阳台包入卧室空间,打造成书桌办公休憩形式空间,扩大卧室空间,不对称的灯具设计,在随性中增添了几分美感。
The second bedroom will wrap the balcony into the bedroom space, create a desk office space, expand the bedroom space, asymmetric lighting design, add a bit of aesthetic feeling in the following.
双人房的设计在满足空间需求的同时,亦能与次卧之间相互关联。
The design of double room can not only meet the needs of space, but also relate to the second bedroom.
在卫生间的空间布局上采用了干湿分离,壁挂马桶,功能分明。整体黑白大理石纹路的墙面,干练整洁,易打理。
In the space layout of the toilet, the dry and wet separation is adopted, and the toilet is hung on the wall, with distinct functions. The whole wall with black and white marble lines is clean and tidy and easy to take care of.
平面方案
本案设计师
{{item.text_origin}}




