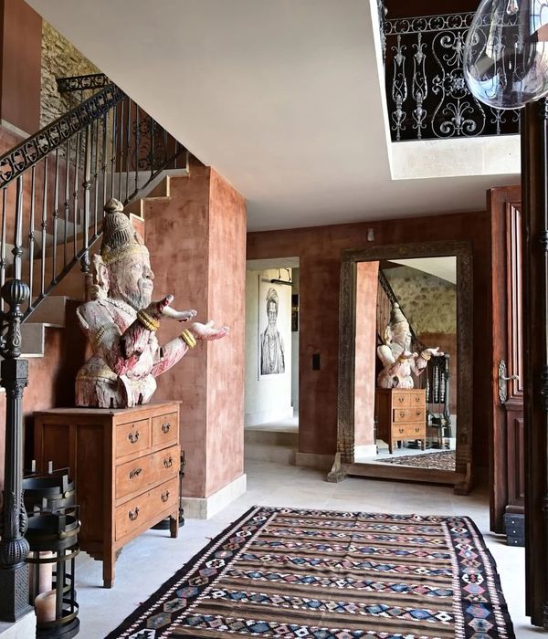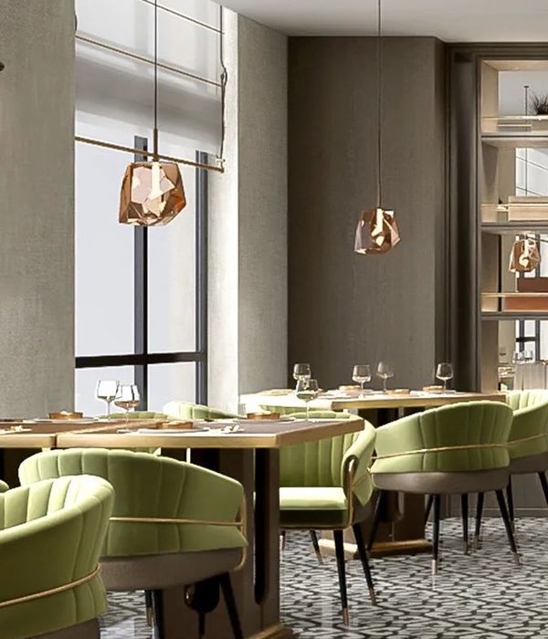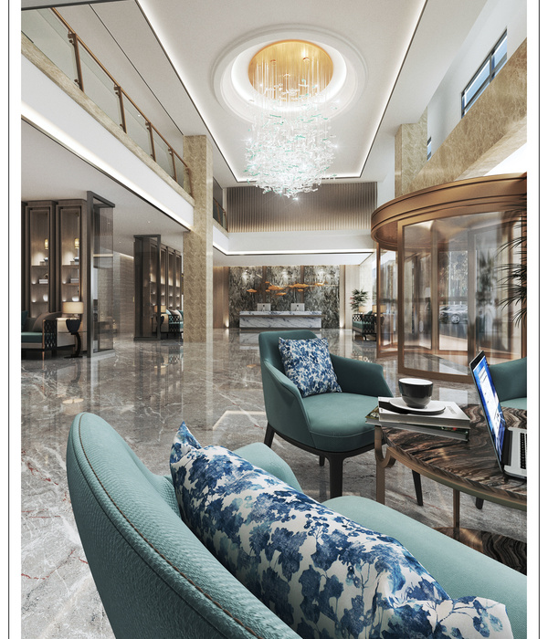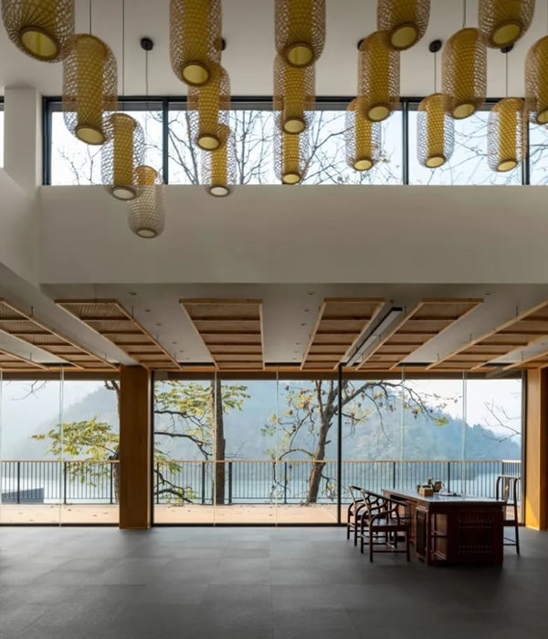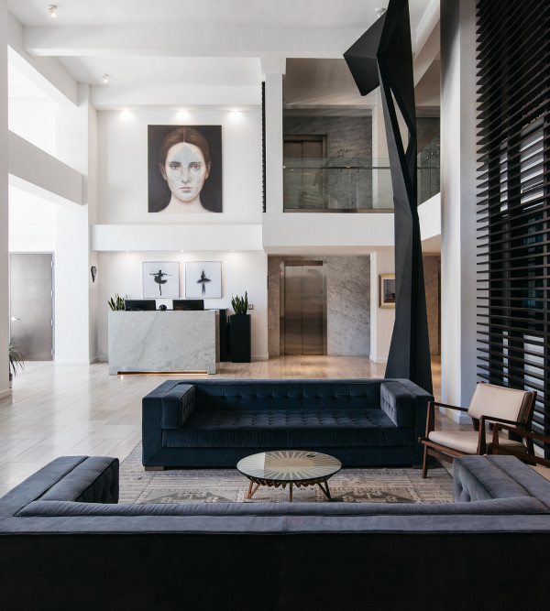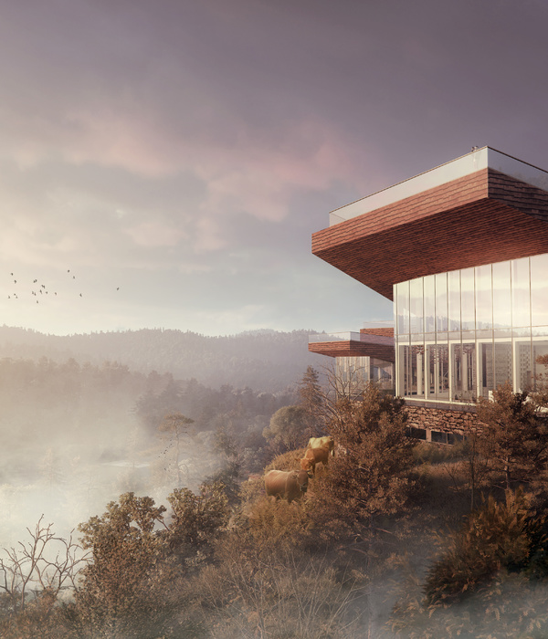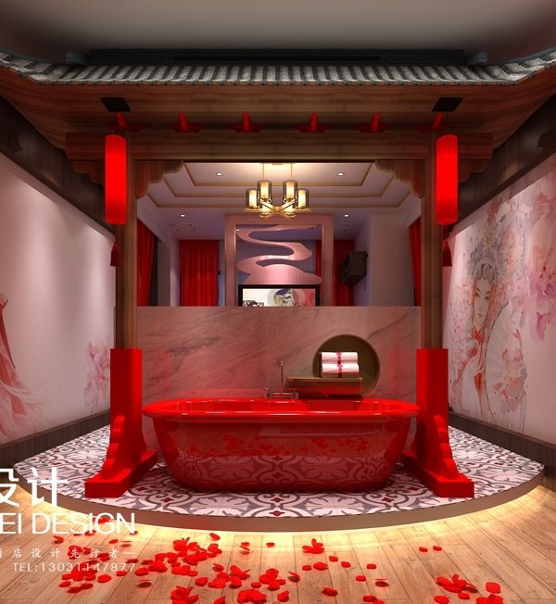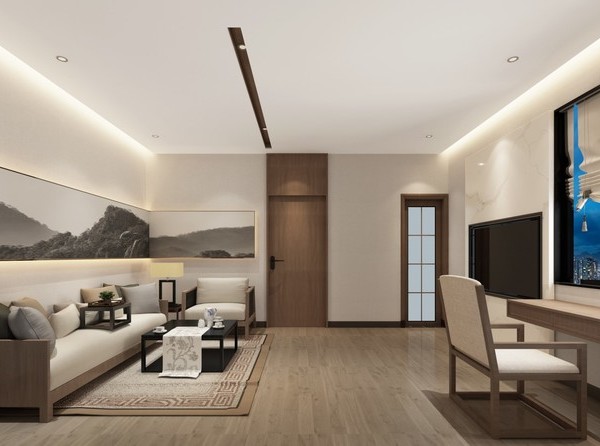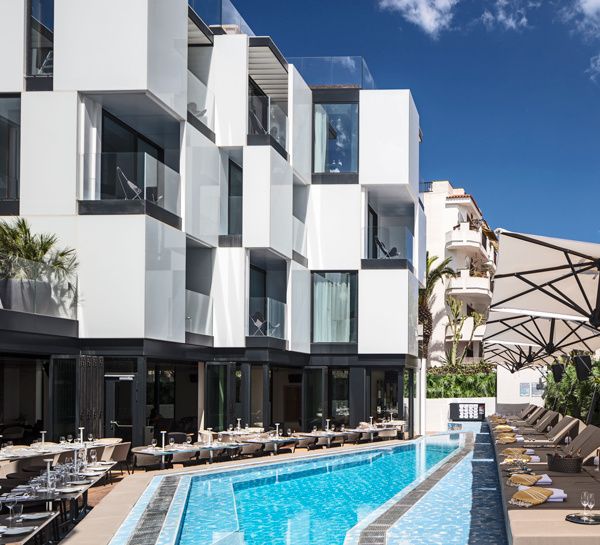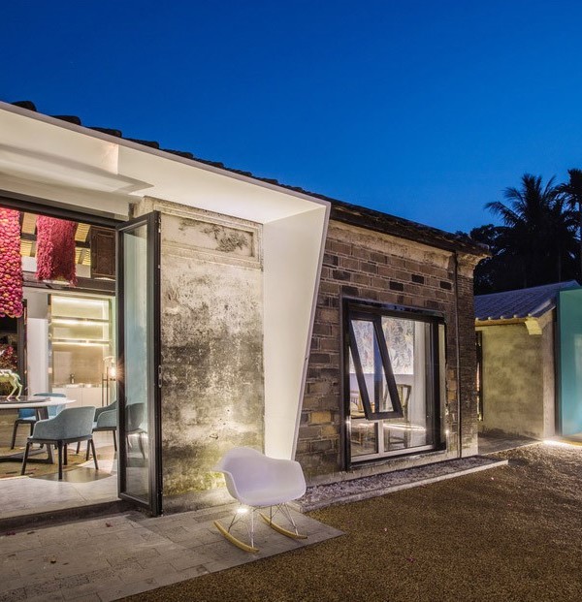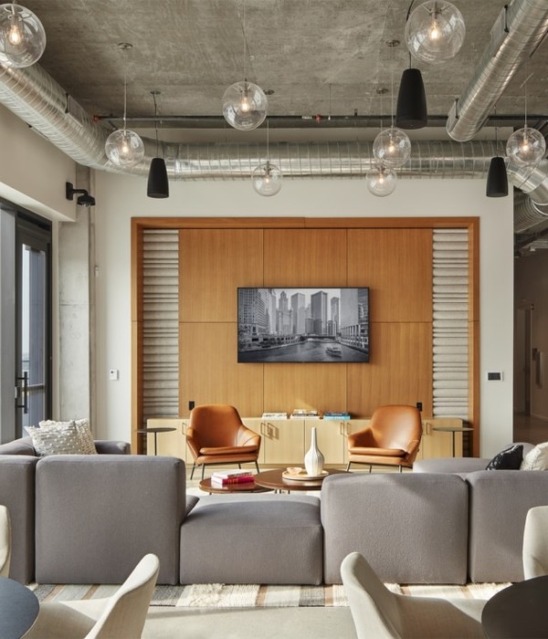is the memory of a recent manufacturing past. The Schiatti company, has had for years a key role in Lentate community and is deeply rooted in the heart of every citizen. The quality of its textile production finds voice in TEXTILIA: as the Jacquard loom wove strings of silk to get an extraordinary weft, the project intersects several functions, public spaces, private and commercial, to achieve a high quality of living.
Innovation has become an imperative for companies, institutions and individuals, tradition instead indicates by definition a rejection of the progress. However, innovation and tradition should not be seen necessarily as two antithetical concepts: innovating means renovating a tradition. This continuity signifies coherence, because for decades Schiatti company marked with its image the history of Lentate. Our vision is to give back to Schiatti its importance bringing its image into the contemporary world.
TEXTILIA is the desire to combine tradition and innovation with the aim of space reactivation and public life throught a multifunctional design. The vision of the entire project is the complete permeability and takes flexibility and fluidity of the public spaces to a higher level. The volumes are matched and crossed creating two different courts that live in complete synergy with the permeable ground floor.
The first access to the Municipality Court is marked by new construction volumes as a sign of the new urbanity. They represent the main entrance to the new town square, a meeting place for residents, municipal employees and small local artisans, three elements that represent the community life. The continuous open space becomes fluid thanks to the landscape design: as a Jacquard loom it weaves the public life from the first to the second courtyard, where the new covered square and the auditorium bring the space back to life with day and night events. A residence for elderly people and a building with apartments, common areas and open plan offices complete this courtyard. The restoration project also incorporates new functions in a shed-roof building that will host a fitness center and covered parking.
VELVET LOOMS
The project concerns the restoration of the former velvet looms building of the textile factory through a conversion into a fitness centre and a covered parking. These two functions are allowed by the double structure of the looms building, made up of a reinforced concrete framed side and a steel framed side, both brought together by some masonry walls and covered with shed roofs. The fitness centre plays a central role in the reactivation of the abandoned area because has to attract people even form outside the town. Preserve the light and slender steel structure allows a recall of the manufacturing past of the area. The new project is a box within a box: thermal comfort is obtained with a wool wood internal covering sustained by a light timber structure and all the room are made using this building system too. Aerobics, Pilates and others small classes take place into the two boxes, while free weighs, treadmills and exercise bikes are placed around them. In this way individual exercise moves around every box and flows across the inner space.
EX SCHIATTI HEADOFFICE
The project involve the office building that is located in the southern part of the area. The aim of the project is to renovate the building from an energetic point of view, reducing the energy losses while maintaining the original structures. The project bear on a partly demolition of the stable and a conversion in two different functions: dwelling and offices. The building has a particular U-shape divided in 3 different sections. The offices are located at the ground floor overlooking the central court. The South part is the oldest one and the project preserve the finest aesthetic of its ‘30s facade. The East and the West sections date back to the ’50s but they do not reveal a high architectonic value. The project on the South and on the East sections concern in several two-story dwellings with a private courtyard. The West part requires the demolition of the whole structure because it revealed the worst condition of conservation. Therefore, in this section, the project expect a new iron structure that sustains a 200 square meters open space office located at the second floor. The ground floor is completely permeable.
NEW APARTMENT BLOCK
The aim of the new dwelling block is to create an articulated urban environment that is fitting perfectly the local landscape and traditions. the footprint is minimum and completely transparent, the truss structure is defining the urban atmosphere while the floating volumes are defining the space.
An inside-outside space where from inside the structure is not percept, while the ground floor is commercial the first and the second floor are hosting 10 bright apartments divided on four different typologies.
The facade are covered by a steal hand crafted encasement, this level of details underline the importance of the artisan tradition of Lentate.
Year 2017
Status Research/Thesis
Type Parks, Public Gardens / Public Squares / Town Halls / multi-purpose civic centres / Parking facilities / Neighbourhoods/settlements/residential parcelling / Adaptive reuse of industrial sites / Apartments / Single-family residence / Multi-family residence / Office Buildings / Nursing homes, rehabilitation centres / Multi-purpose Cultural Centres / Theatres / Concert Halls / Associations/Foundations / Fitness Centres / Bars/Cafés / Restaurants / Urban Renewal / Cycle Paths / Lofts/Penthouses / Markets
{{item.text_origin}}

