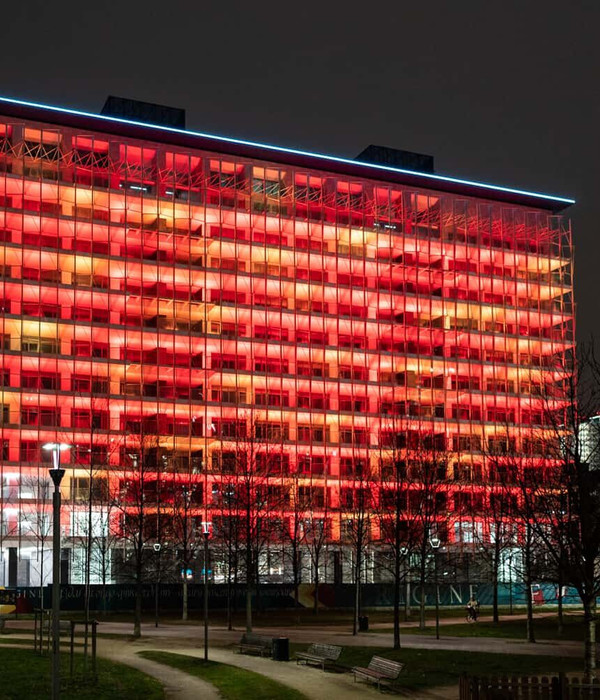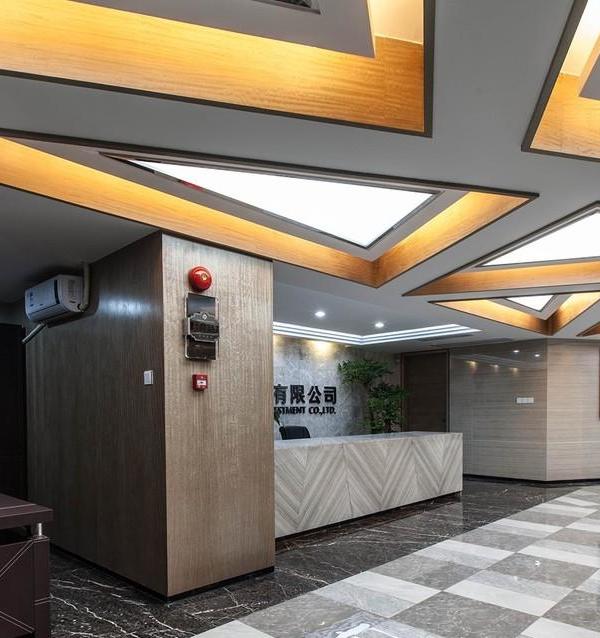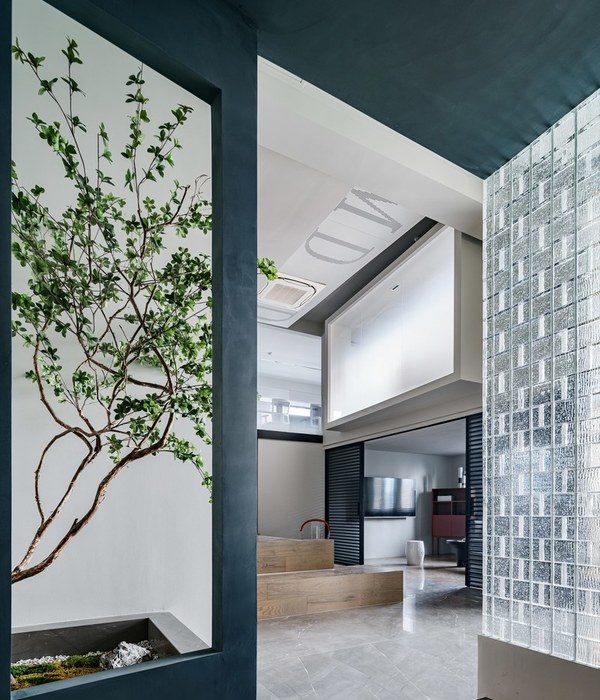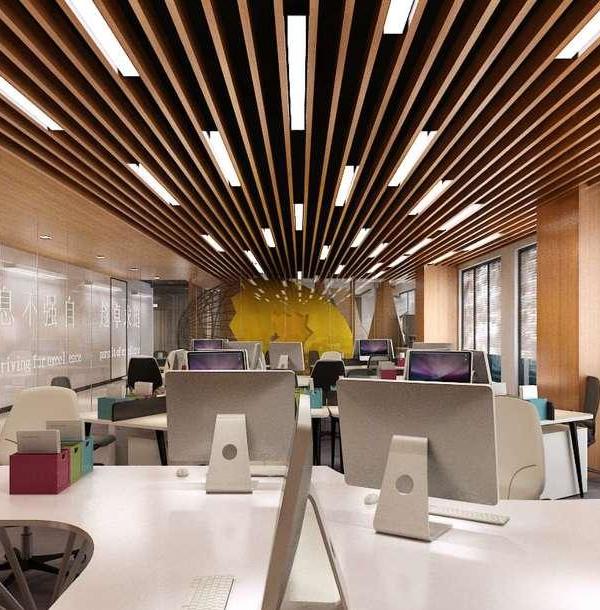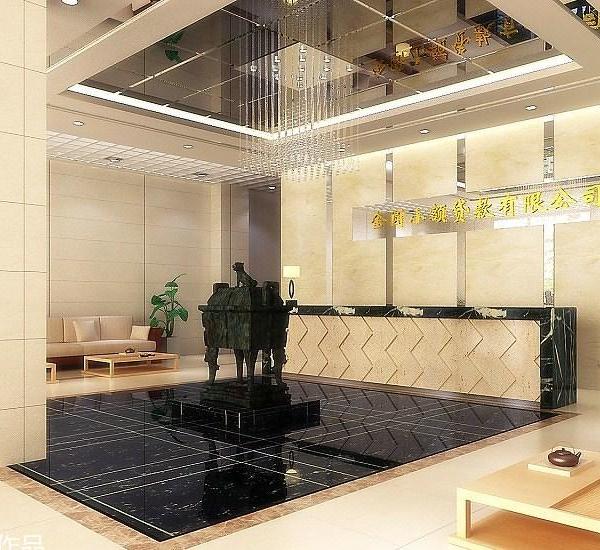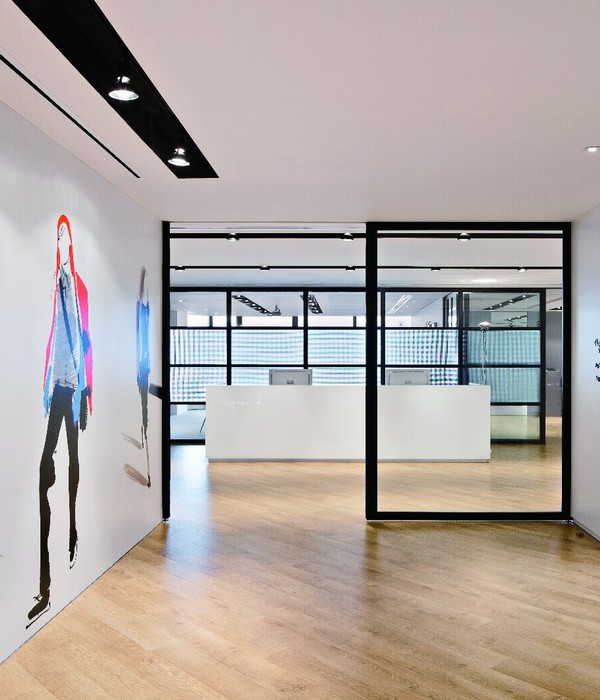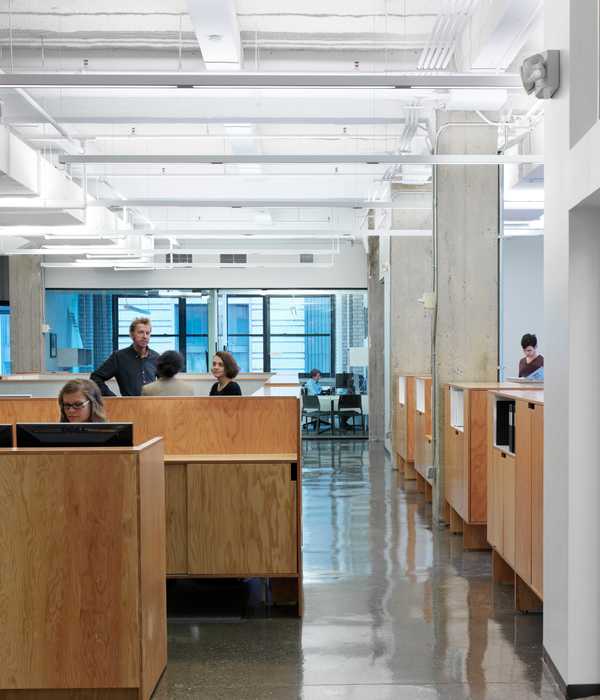The design of the office of the KPMG branch in Katowice covered 1500 m2 of multifunctional space
at Francuska Office Centre in Katowice. The layout of the office does not differ significantly
from the common approach to organizing corporate offices - supporting the spirit of cooperationand multitasking. So there we have open spaces, group work rooms, focus rooms and chill-out zones. Building of identity and individual expression were based on associations with what is characteristic for Silesia - underground mines and greenery on the surface.
Although the project is far from direct quotes, the thought of where we are is obvious. The reception can be associated with a lump of coal, a communication space with an adit. Instead of literalness, the architects from Zalewski Architecture Group proposed a subtle narrative conducted through loose visual associations. Silesia sounds soft here rather than is given straight on a tray.
What favours work
Common spaces are associated with nature and organic forms. In the main space of the chill-out room, we immerse ourselves in the greenery - figuratively and literally. Tree trunks,through which the "light" breaks through the crowns, grow from the green floor. The climate (also the physical one) is complemented by a green living wall of an area of over 30 m2.
Colour and organic forms were used in common work rooms, focus rooms and "telephone boxes." Here the meaning is twofold - easy visual identification, acoustic comfort and stimulation of creativity.
These rooms contrast with the calm and disciplined monochromatic work zone. This conscious minimalism calms down and allows architecture to be a background for life that employees introduce there. It also provides an extremely important space, in offices of this type, for expressing one’s own personality and individuality.
The concept of the interior serves to create the conditions for "sustainable living" by encouraging people to diverse activities, individualization of the surroundings and creativity, as well as communicating a healthy lifestyle and focusing on the spiritual aspect and realizing emotional needs.
One gets the impression that architects from Zalewski Architecture Group understand the need to ensure space in the context of the contemporary needs of both companies and employees.
Their architecture, referring to the message of ideas and valuesof the company, becomes its actual interpretation. By translating them into the language of space, the global culture of the corporation gets an individual expression - builds a "significant" place for the employees - people from here.
Year 2018
Work started in 2017
Work finished in 2018
Status Completed works
Type Office Buildings
{{item.text_origin}}

